A Japanese-inspired city retreat designed for easy living
Written by
26 March 2022
•
5 min read
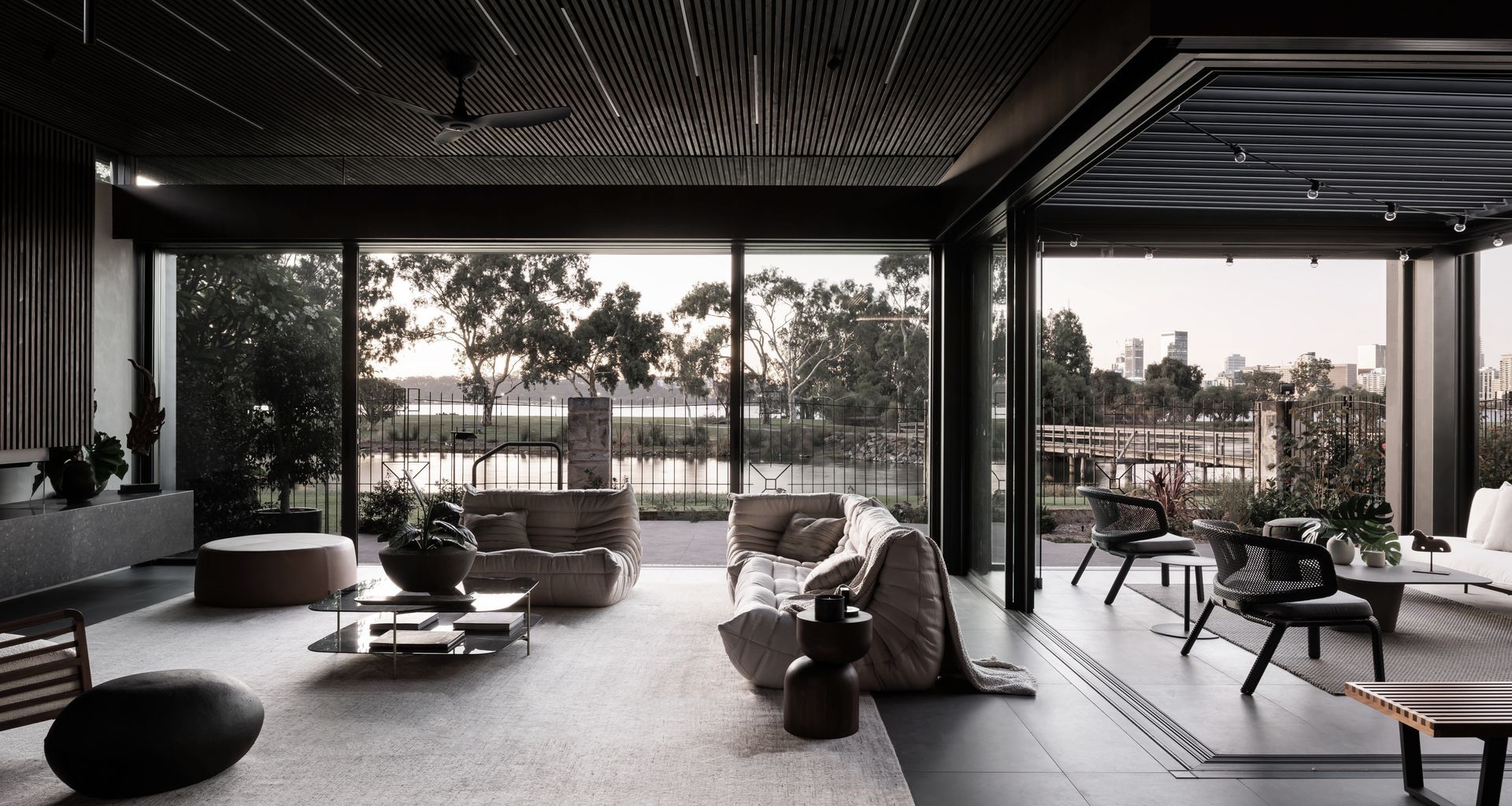
Having designed an award-winning home for her nature-loving clients more than a decade earlier, architect Suzanne Hunt jumped at the chance to work with them again when they asked her to transform their dated South Perth strata unit into an urban sanctuary.
“When I first visited, I was absolutely blown away by the most stunning outlook,” Suzanne says. “The views span over river inlets, native parkland and birdlife to the city – they were amazing, but I was taken aback by the 1980s unit.”
The brash, split-level unit suited neither the look nor feel Suzanne knew her semi-retired clients valued, the building was in disrepair, and the layout would make it difficult to age in place – an important aspect of the brief.
“Demolition is always the last resort, but a new design looked like the only option,” Suzanne says. “This home just didn't suit Tena and Terry's lives now or in the future.”
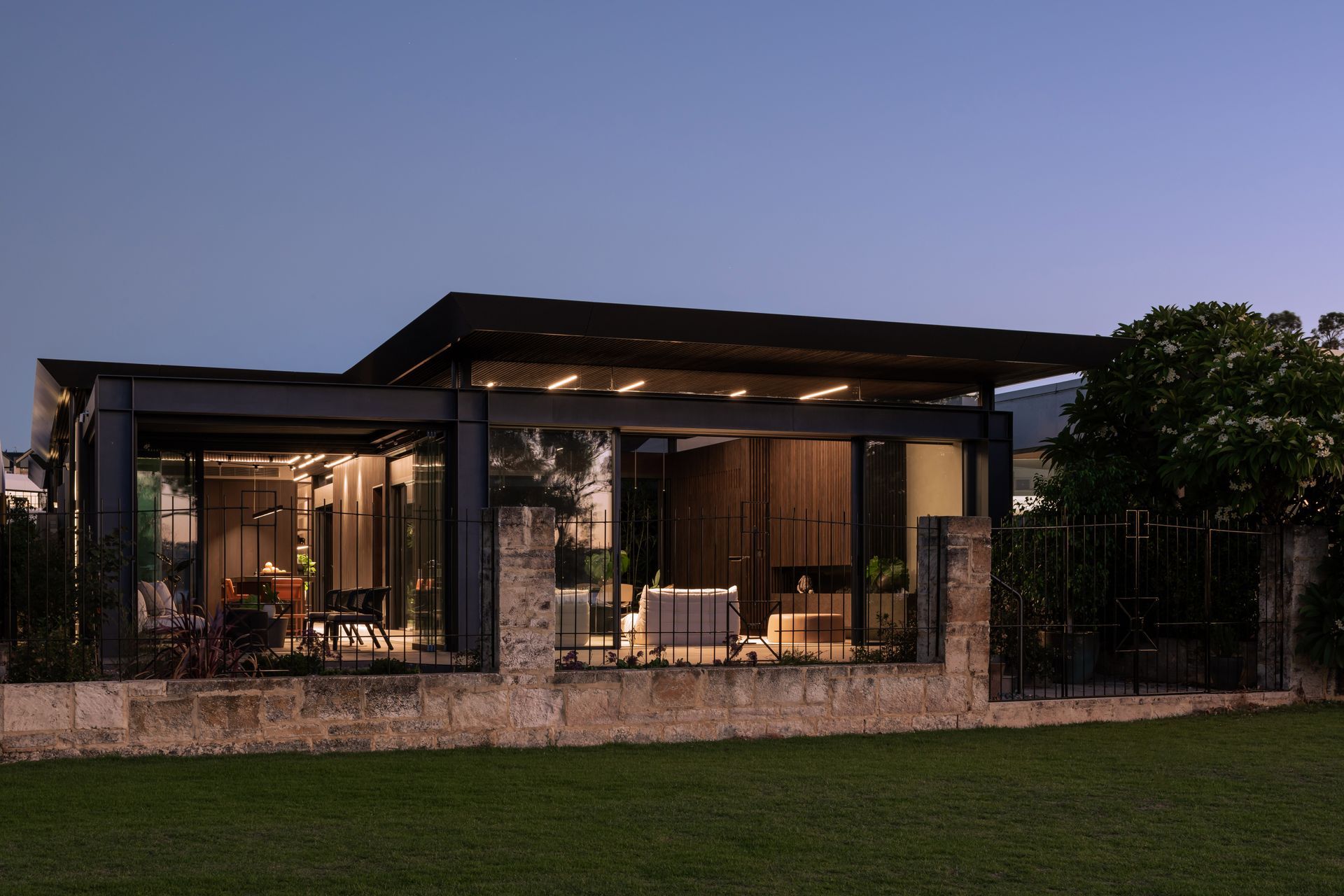
The plan was for the clients to split their time between their city pad and Bedfordale, their much bigger home in the Perth Hills, a 45-minute drive away. And the city downsizer needed to be finished in time for the family Christmas celebrations, in little more than a year.
Tena and Terry liked their privacy, and didn’t want their home to shout ‘look at me’, Suzanne says. They favoured dark timbers, natural light and Japanese-inspired design. More than anything, they wanted their city pad to connect them with nature.
Perth’s harsh climate also meant the new design would have to counter hot sun and bright daylight in order to deliver a cool and restful interior.
Three courtyards punctuate the single-level rebuild, quite an achievement on a long and narrow lot; the strata unit is squeezed in between two others. The courtyards not only allow the passive-solar home to open up and welcome in cooling breezes, but also to frame views of lush greenery from just about everywhere in the house.
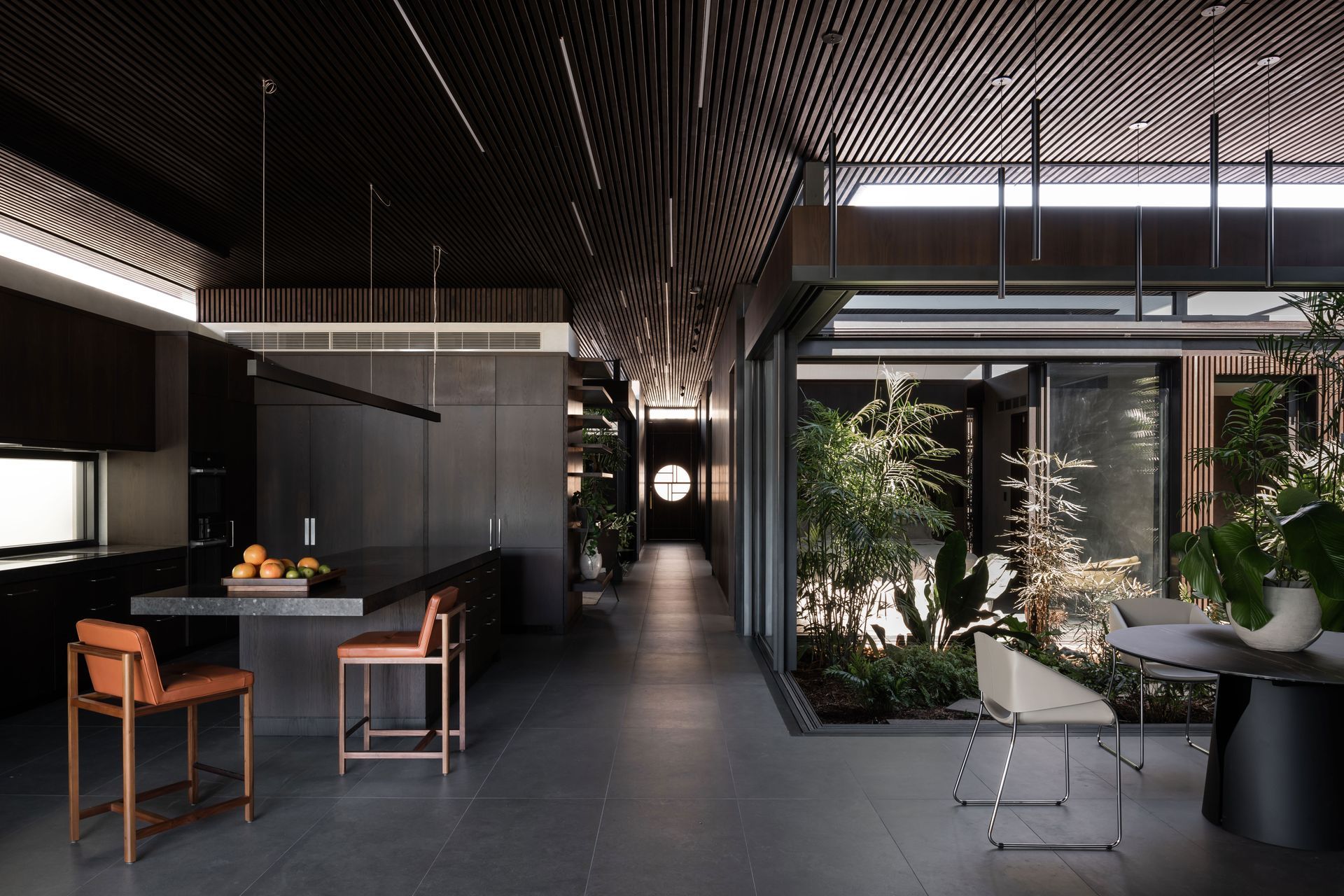
“The new flexible floor plan visually links most rooms to the nearby inlets and Swan River foreshore, while internal courtyards open to the sky and bring lush gardens directly into the interiors,” explains Suzanne.
While most gardens take time to be established in a new build, the effect at The Pad South Perth was instant – Tena had been busy growing greenery for the courtyard gardens from cuttings and seeds in preparation.
“They are passionate gardeners with a love of birdlife, so connections to surrounding nature were pivotal,” Suzanne says. “This home embodies the benefits of biophilic design.”
When I open the beautiful front door and walk into our new home, at first I feel as if I am walking through a garden, and yet the house seems to wrap around me
The front door echoes that in their original home, as do the timber batten ceilings, muted polished plaster walls and dark tiled flooring, although in this case the tiles are Italian porcelain, not stone.
“When I open the beautiful front door and walk into our new home, at first I feel as if I am walking through a garden, and yet the house seems to wrap around me,” says homeowner Tena, who worked closely with Suzanne throughout the design and build. “As I continue towards the main living spaces, the house opens up to a light and beautiful space, which is comfortable all year round and very liveable.”
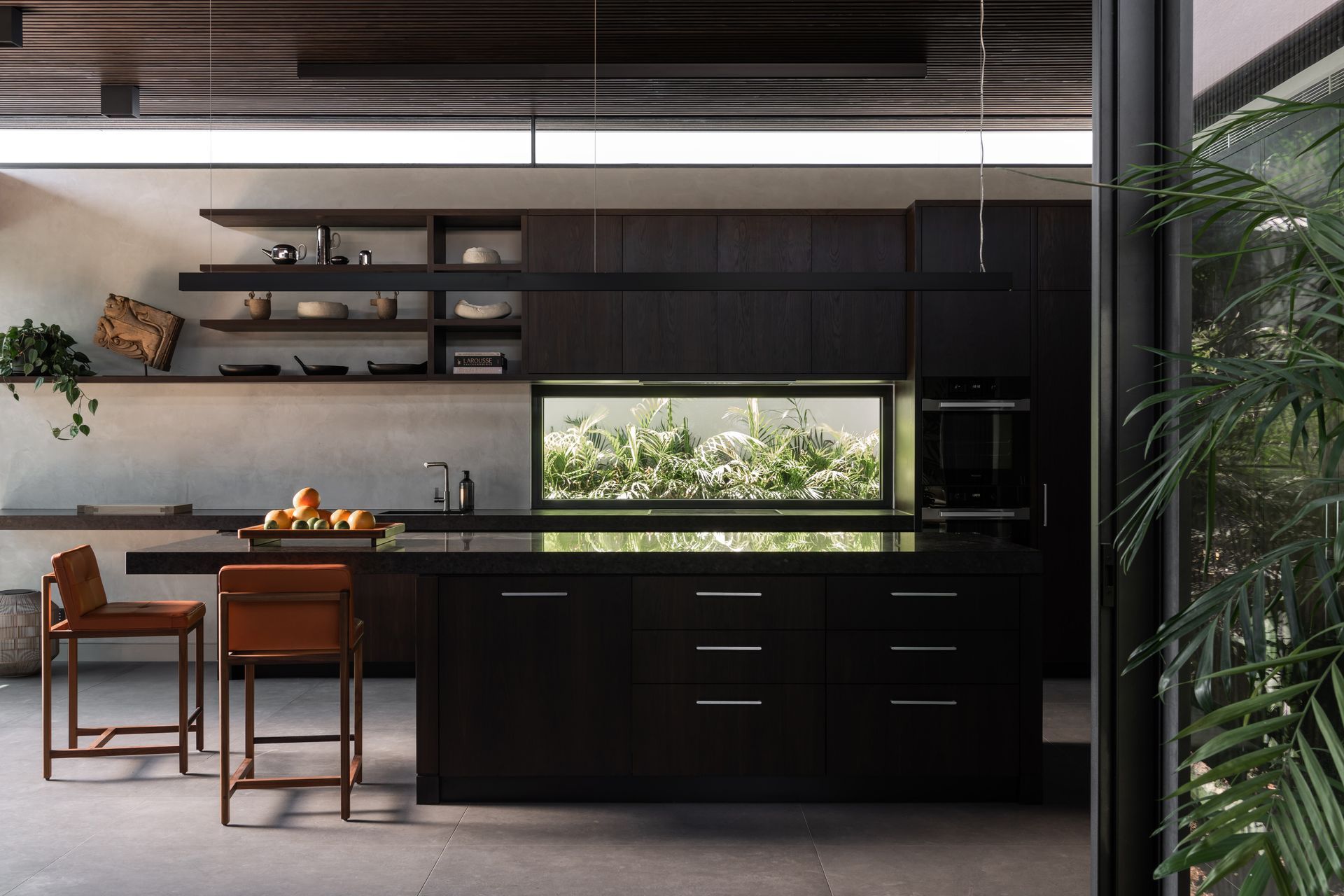
Although the neighbours are close, Tena says the home provides them with complete privacy without compromising their views to the riverfront and parkland outside. Insect screens and courtyard shading allow the internal courtyards and river-facing, full-height sliding doors to open to the views and breezes.
It’s also blissfully quiet. Thermally modified, sustainably forested pine has been used extensively in the home, connected as it is to boards containing fabric and insulation. The environmental and acoustic benefits are significant.
While summers tend to be hot, it does get cold at other times of year. The home’s thermal mass retains warmth in winter, supported by 5.5Kw of solar panels/batteries generating and storing renewable electricity onsite.
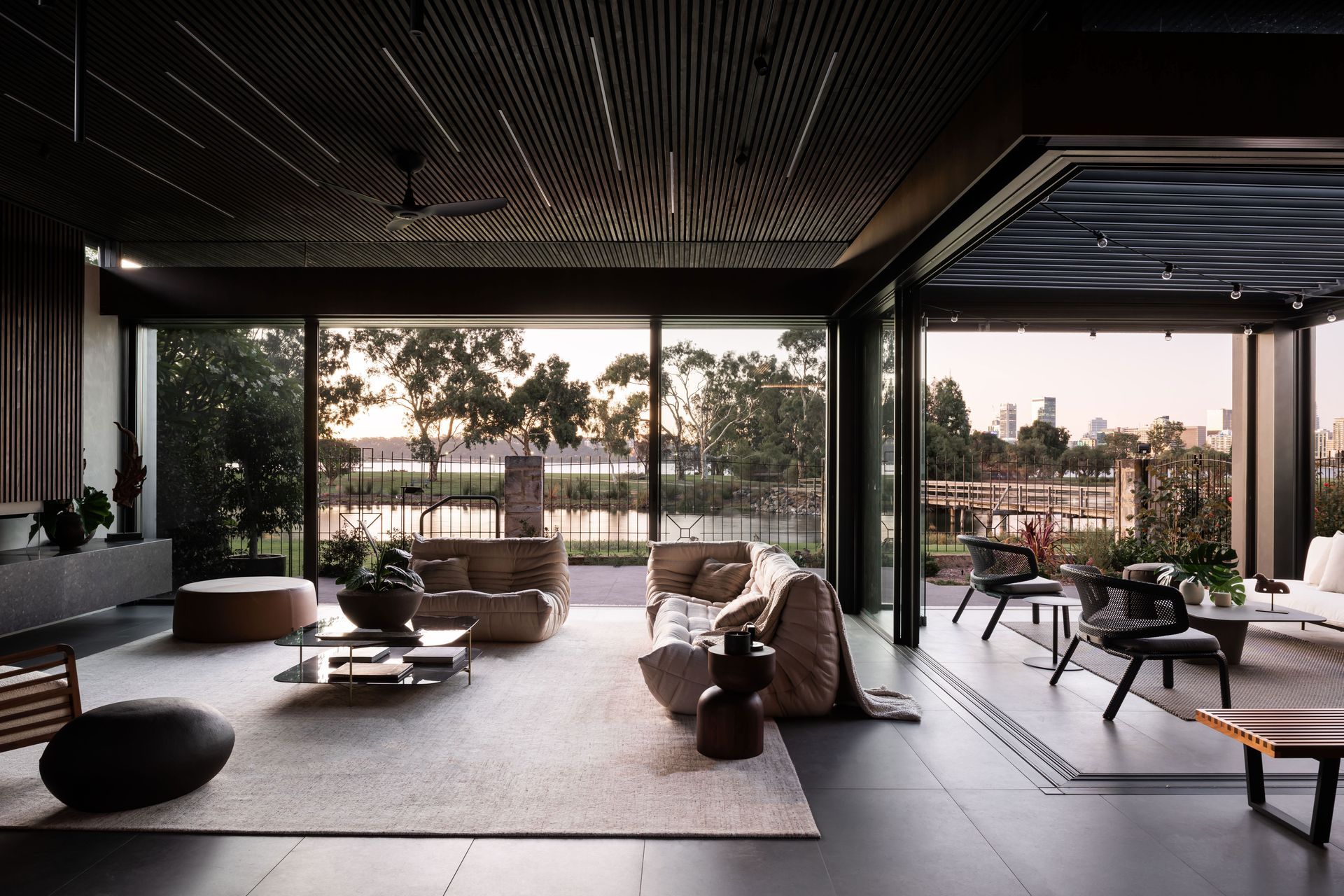
The dark, understated interiors allow the views to shine, while carefully considered lighting allows the restful mood of the home to continue as day turns to night.
The two-bedroom strata unit is all on one level from the front door through to the riverside living areas. There are two bathrooms, a library, study and living/dining area, along with a sleek kitchen that blends in effortlessly with stone benchtops and cabinets of dark timber veneer. An undercover alfresco sitting area and outdoor waterfront dining spot add alternative gathering spaces depending on the occasion and the weather.
I am so proud of it; I love it ... I love it because the clients love it
As for ageing in place, this design delivers. Wheelchair accessible throughout, the bathrooms have been built to easily accommodate grab rails should they be needed in the future, and the home is deliberately low-maintenance.
“I am so proud of it; I love it,” Suzanne says. “As you enter the home and walk between the courtyards, it evokes a visceral response of walking along a bridge through a forest... but I love it because the clients love it.”
The project was completed in time for Christmas – just as they had hoped.
See more projects by Suzanne Hunt Architect and get in touch.
Words by Joanna Tovia