A jaw-dropping architectural swimming pool with panoramic views of the Southern Alps
Written by
07 September 2023
•
3 min read
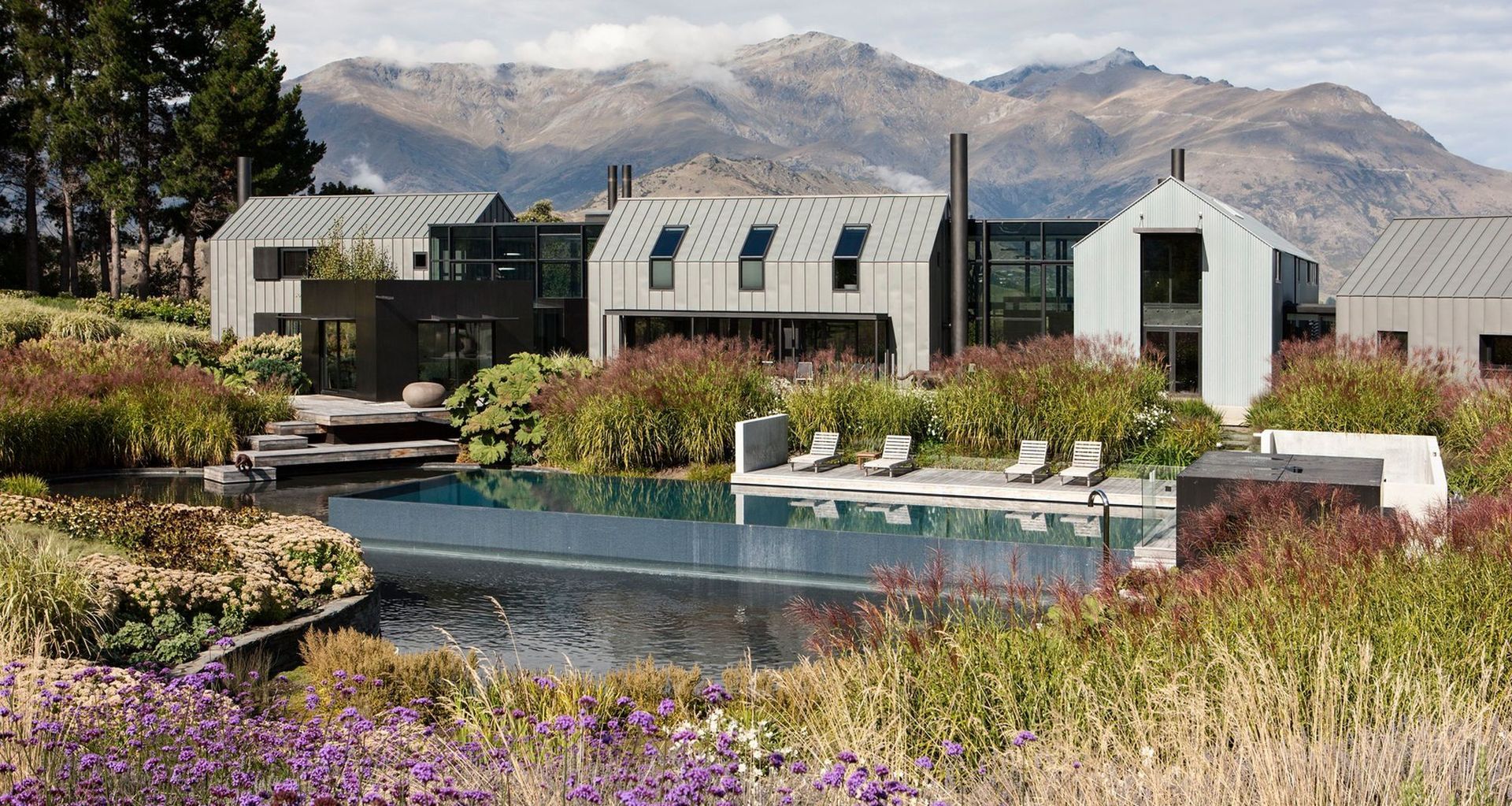
Designed to showcase the best of Queenstown to domestic and international visitors, Lodge at the Hills invites guests to indulge in a range of outdoor activities, unique experiences, and fine dining. As an ‘exclusive use’ hosted lodge, the space can sleep up to 12 guests, offering a bespoke service complete with a private chef, private par three golf hole, and on-call concierge.
While the luxury hospitality is a major drawcard, the lodge’s impressive architectural résumé is equally as captivating. The lodge and its grounds were designed by Anna-Marie Chin Architects and Suzanne Turley Landscapes who responded to the site’s dramatic backdrop with refined architectural forms and innovative, yet naturalistic landscaping. The balance of grand, statement spaces and intimate nooks gives guests the opportunity to enjoy company and retreat as needed. Outside, the garden fluctuates between moments of grandeur and informal cosiness, the perfect companion to the majestic Southern Alps.
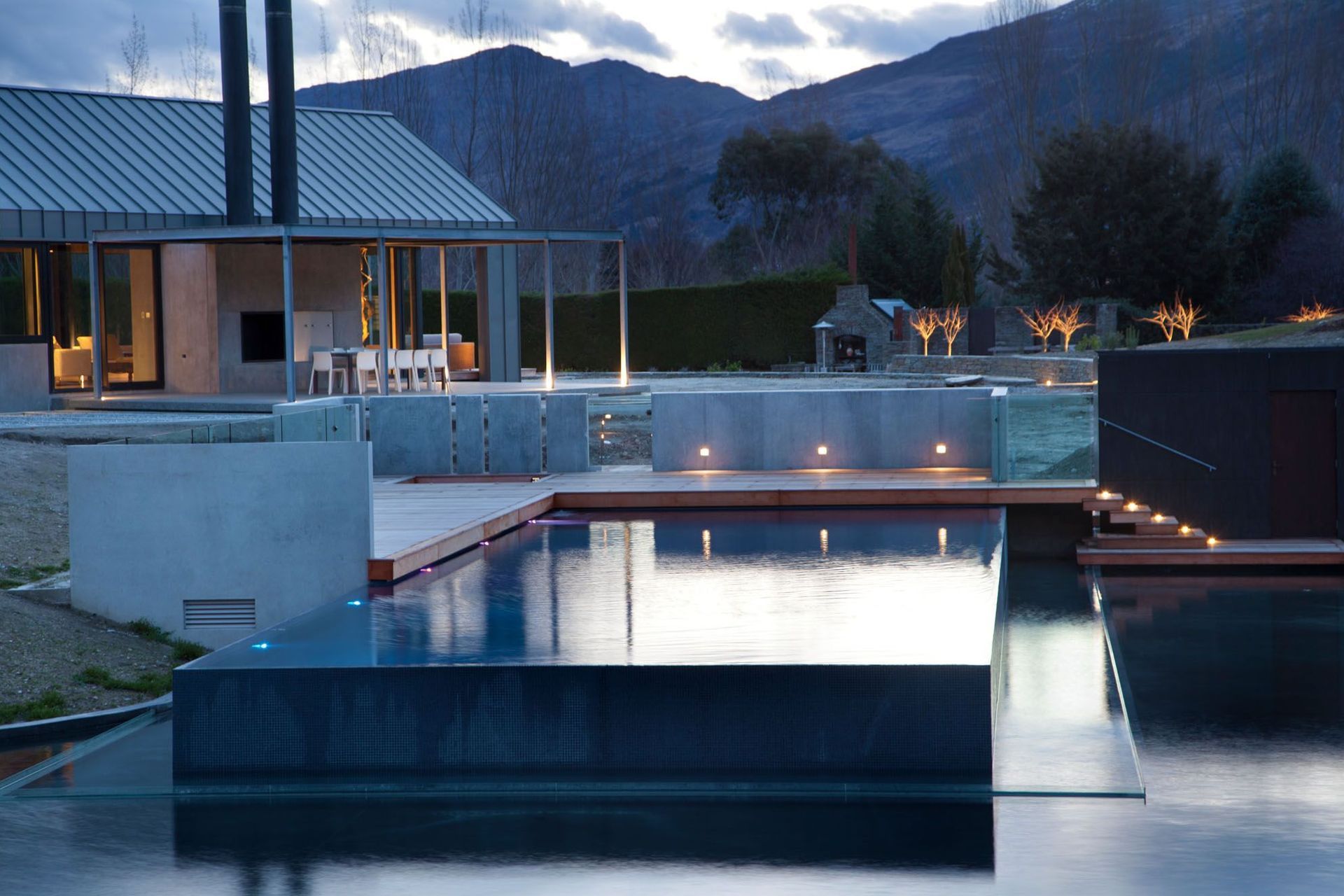
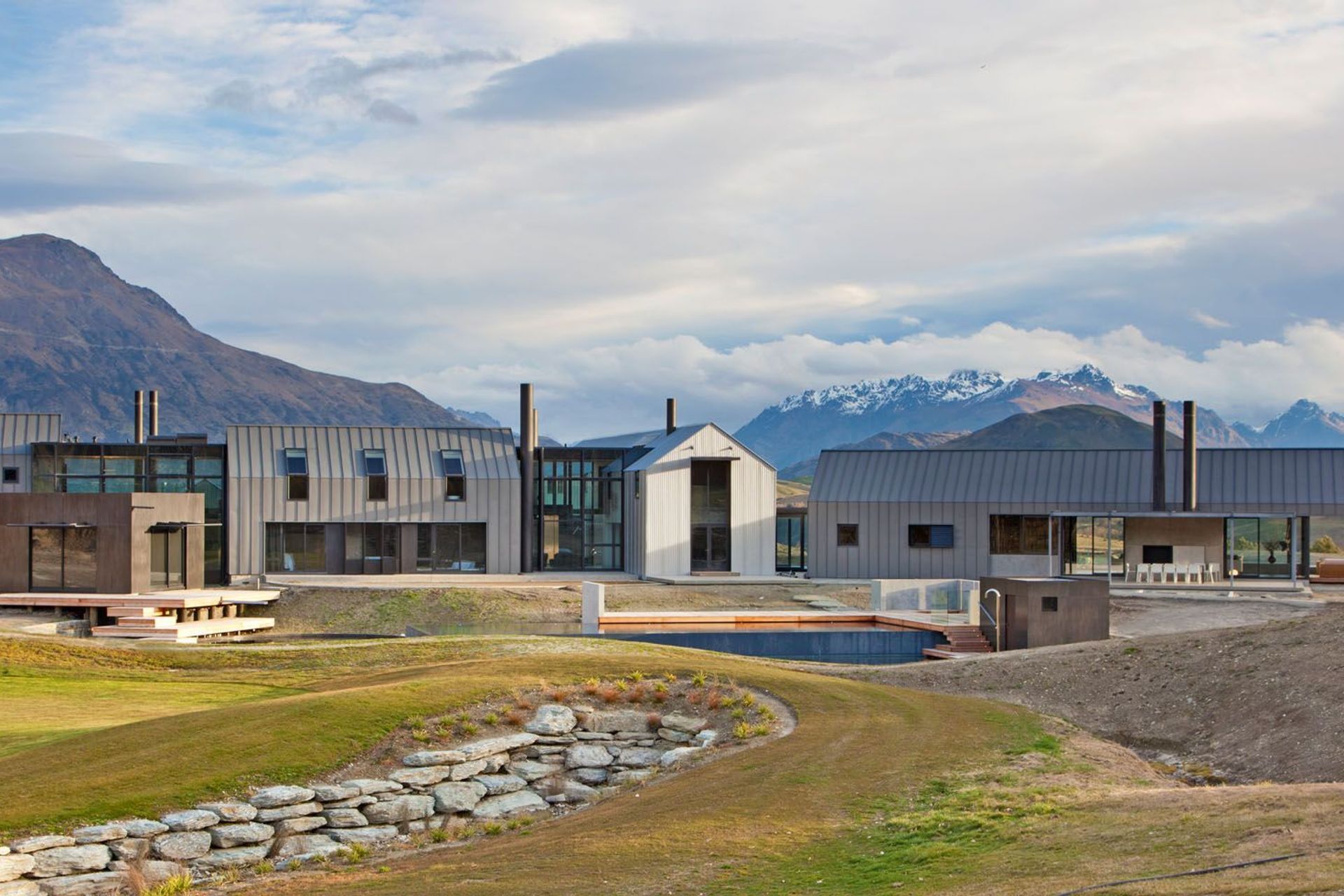
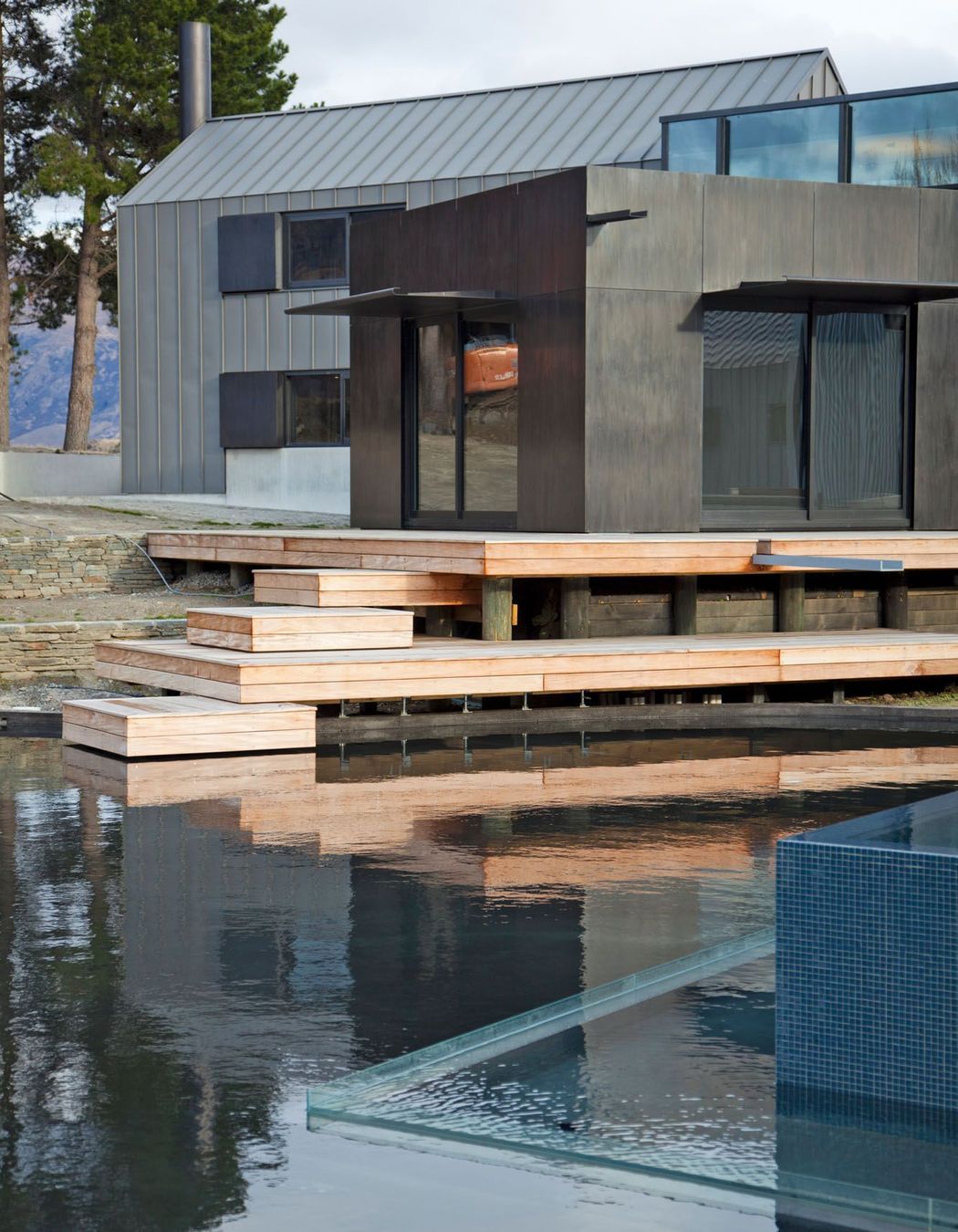
Nestled among flourishing flowerbeds is the lodge’s glittering all-seasons swimming pool — a three-tiered marvel of glass mosaic and shotcrete concrete. Built and installed by Pioneer Unique Pools and Spas, the pool elegantly spills over into a lower pond surrounded by a lake.
“It’s a Suzanne Turley design, so very much shock and awe,” says Pioneer Pools Chris Sweeney. “Our job was to make the design work practically. This includes depths, step designs, circulation and filtration layouts, recommendations, and building.”
“The pool spills over on three sides, running into a lower pond with the illusion that the water is running into the lake. A spa pool was also included in the design, with a similar look to the pool. It was important to the client that all bodies of water were swimmable and clean, including the lake.”
Both the pool and the lake have self-cleaning systems, minimising maintenance and ensuring the water is safe to swim in at all times. When the pool cover is on, the water runs through a skimmer system. To create the illusion that the water flows into the lake, the walls of the lower pond are made of glass. Only at particular angles is it clear there’s a separation between the two.
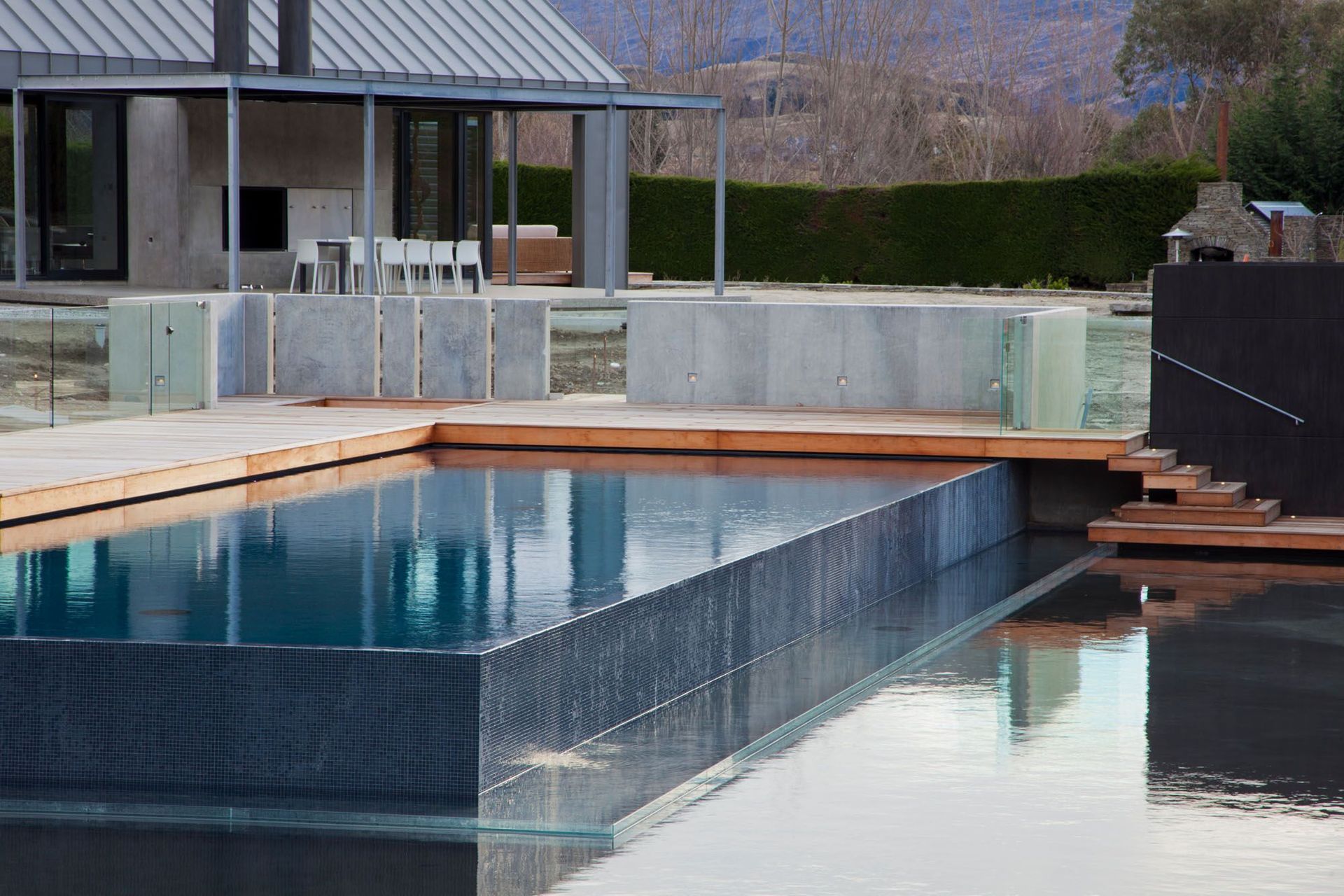
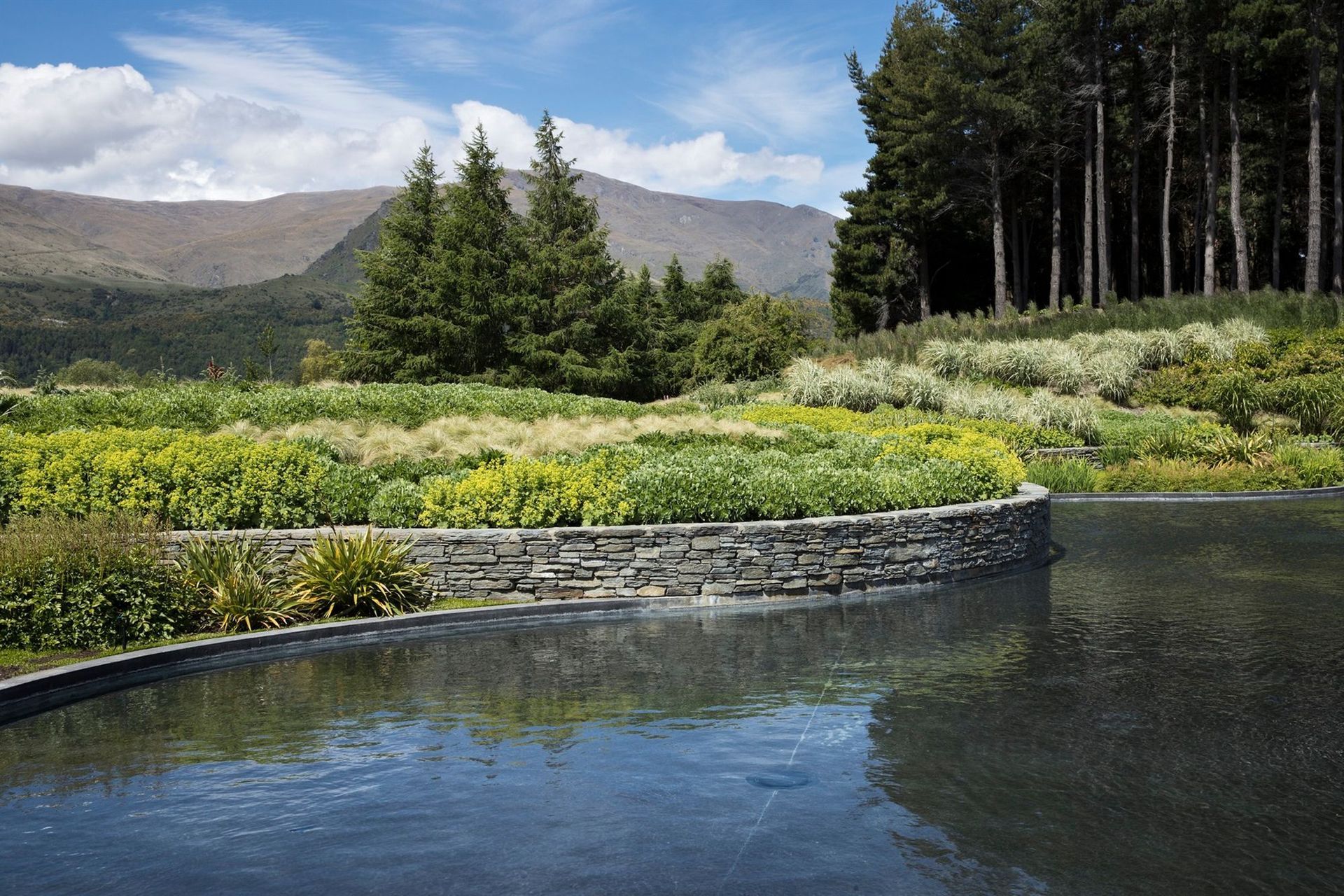
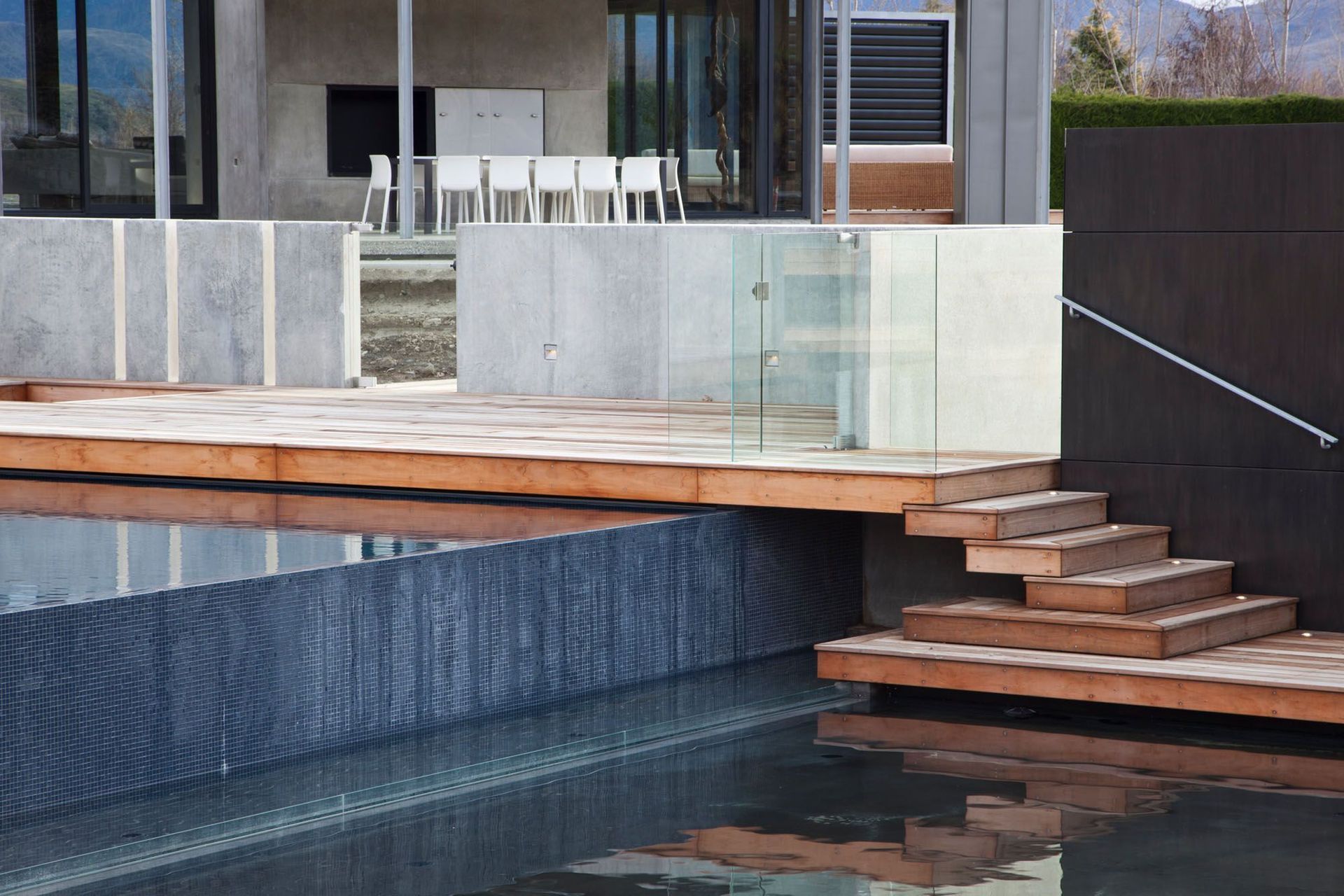
The installation process began with a full excavation of the entire area, including the lake. The pool shapes were formed, insulated, and reinforced with steel, and all filtration, reticulation and self-cleaning pipework was run. Over three days, the pool bowl, spillover, and partition walls were formed using shotcrete — a process where concrete is sprayed at high velocity out of a hose, primarily used for vertical surfaces. Once the shotcrete was complete, all pipework was run to the plant room. The pool was then prepped and tiled, fitted with a plant system, and filled.
“Filtration, reticulation, and self-cleaning were the most complex parts of the project,” Sweeney says. “And, while the job was complex, it’s typical of the process we go through. The process is very much a group effort; the client, Anna-Marie Chin, Suzanne Turley, and RBJ Construction were all instrumental.”
With a rotating roster of custom projects, Sweeney and the team at Pioneer Pools are often taking on complex jobs with unique requirements. But, with years of experience under the belt, Sweeney says they’re never unprepared.
“While there are unique features that we may not have struck before, we have always constructed something similar. Sometimes three or four techniques from previous jobs are used to create one new feature.”
Learn more about Pioneer Unique Pools and Spas.