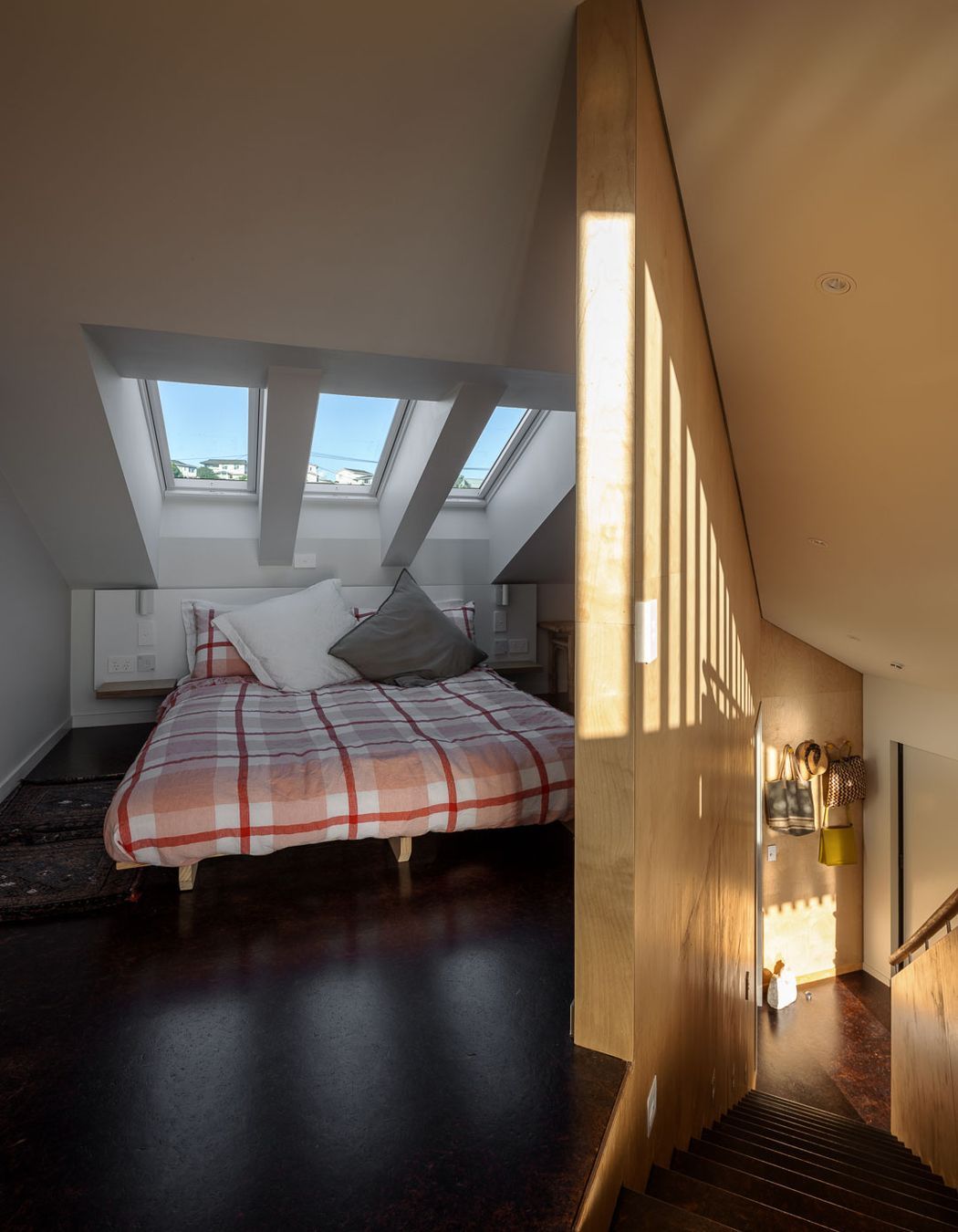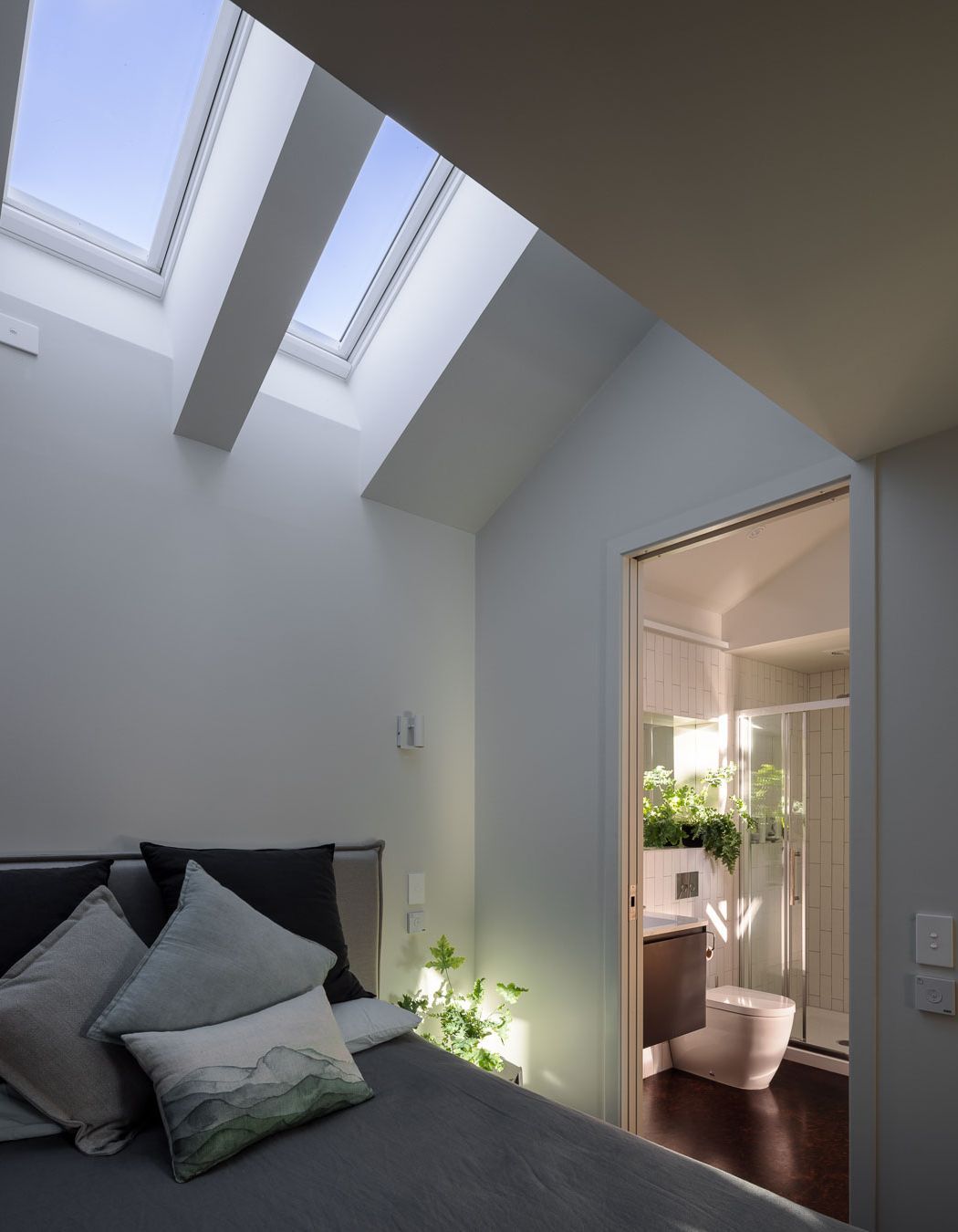A lightbulb moment in lockdown transforms a garage into a clever, compact abode
Written by
21 June 2023
•
3 min read
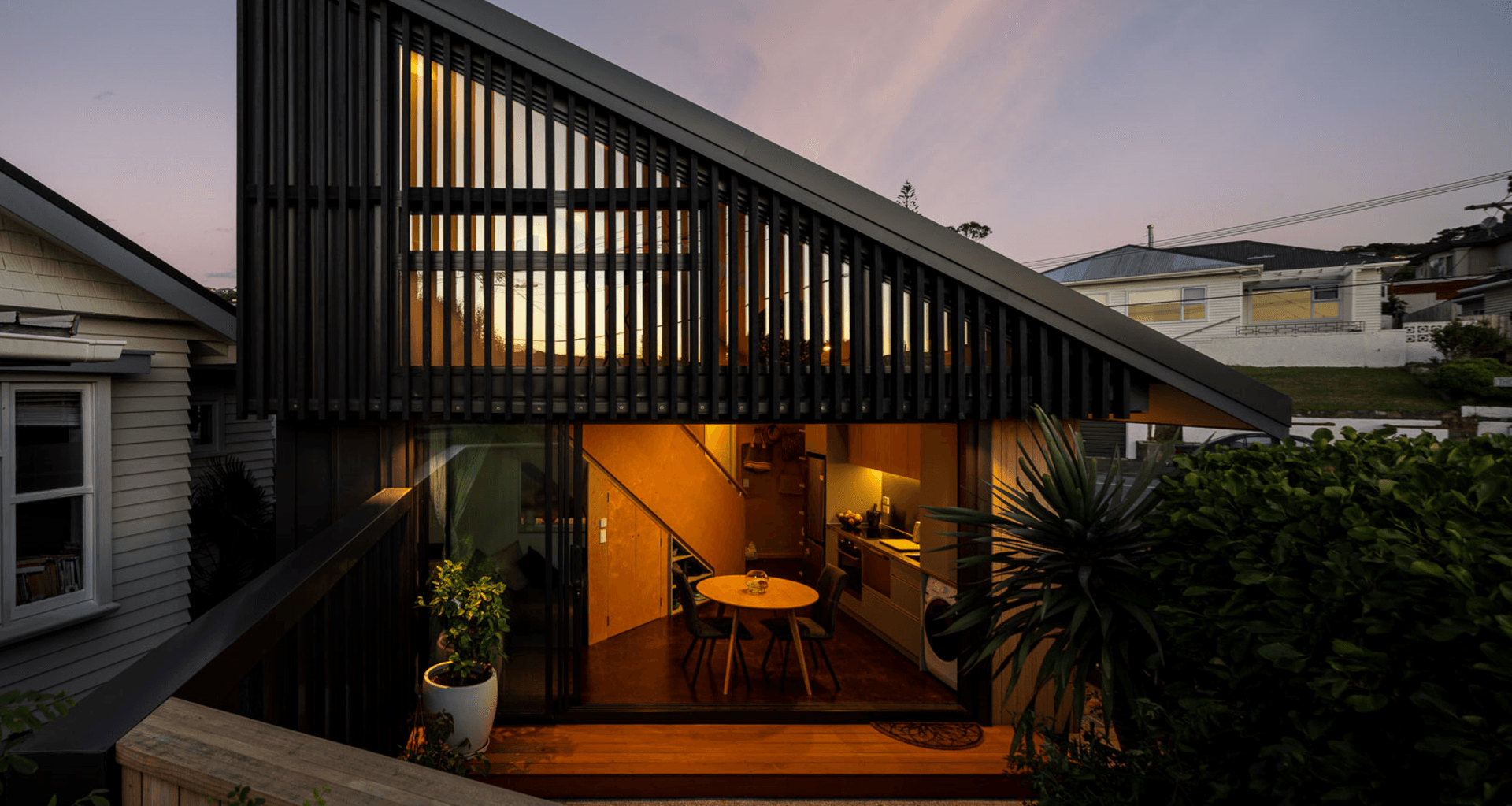
When stuck at home during the first lockdown with our families and flatmates, we all had those dream-scenario conversations. The ones about overseas travel, new hobbies and upgrades to our homes. But for one Wellington couple, an idea that would transform their existing garage into a standalone dwelling was too alluring to let pass by.
The dream was to create a compact dwelling on the existing footprint of their double garage, which they could hire out as AirBnb-type accommodation, with a view to subdividing the section off completely from their main home. Fortunately, owner Mike Holmes is principal of Holmes Architecture and working out how to maximise the space was an exciting proposition.
“It was used like a bit of a hangout space while we were all stuck at home and that's what kicked it off; we thought it’d actually be interesting to see if I could draw it and see what it would look like as a small dwelling.”
He set to work, figuring out the ideal spatial configuration and created a plan that was workable. The couple quickly pressed go and the project dubbed “Lockdown Baby” was on; the garage was knocked down and the existing slab was used as the new footprint, albeit with an addition of several square metres for a shed and utility space.
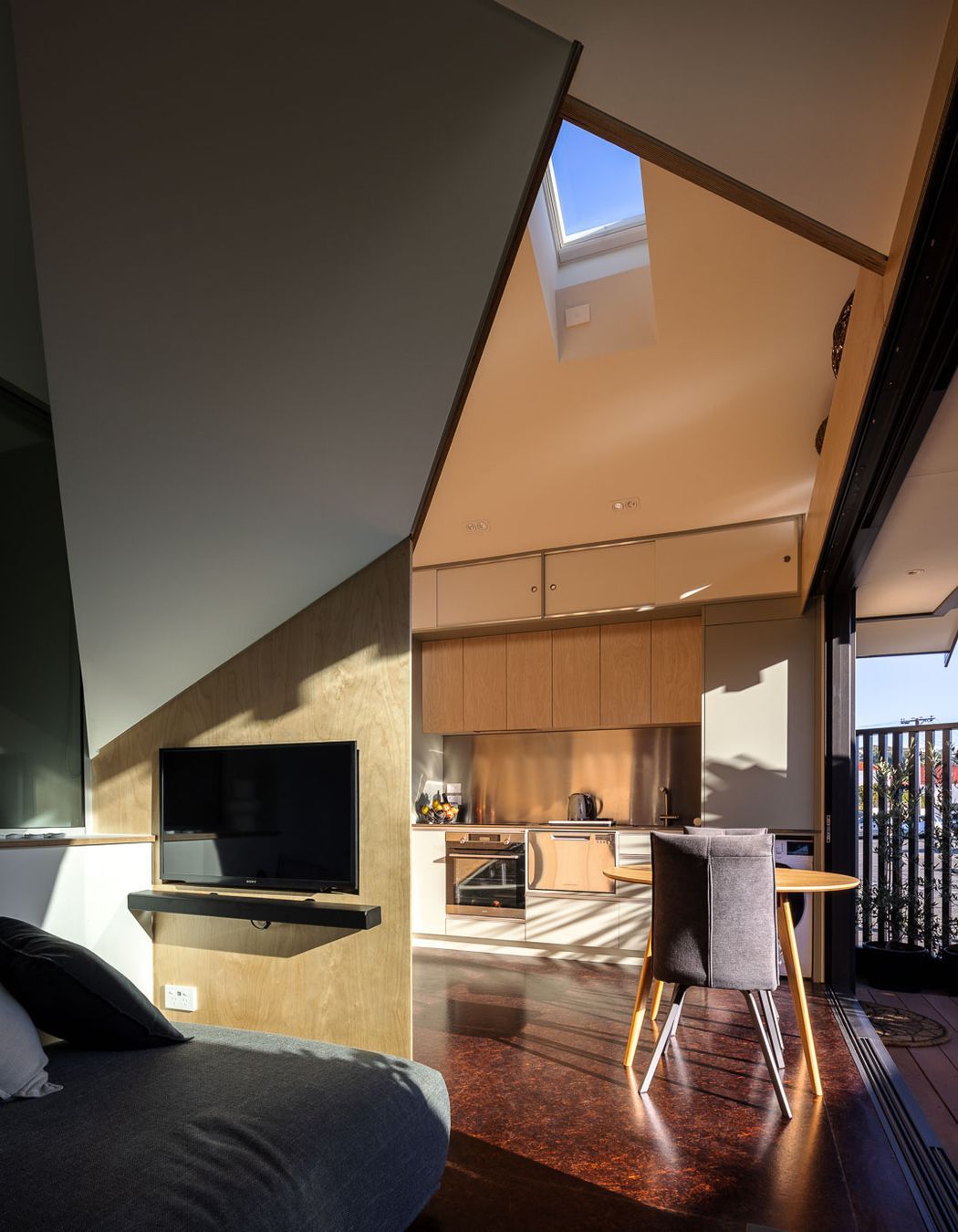
The plan was for a fully self-contained cottage with full amenities, says Holmes.
“We wanted to have a proper bedroom, lots of storage, a decent en suite and kitchen, and we wanted it to be pretty comfortable for someone to be able to live in.”
The ground floor was designated for the kitchen and open plan living spaces, the master bedroom and en suite. But working through the floor plan, Mike saw there was an opportunity to create a small bonus loft sleeping space and study.
“Everything is optimised and every square inch is being used, and that goes for the height of it as well, because it comes up to quite a dramatic ridge line where we've managed to squeeze in that little bit of extra space on the mezzanine level.”


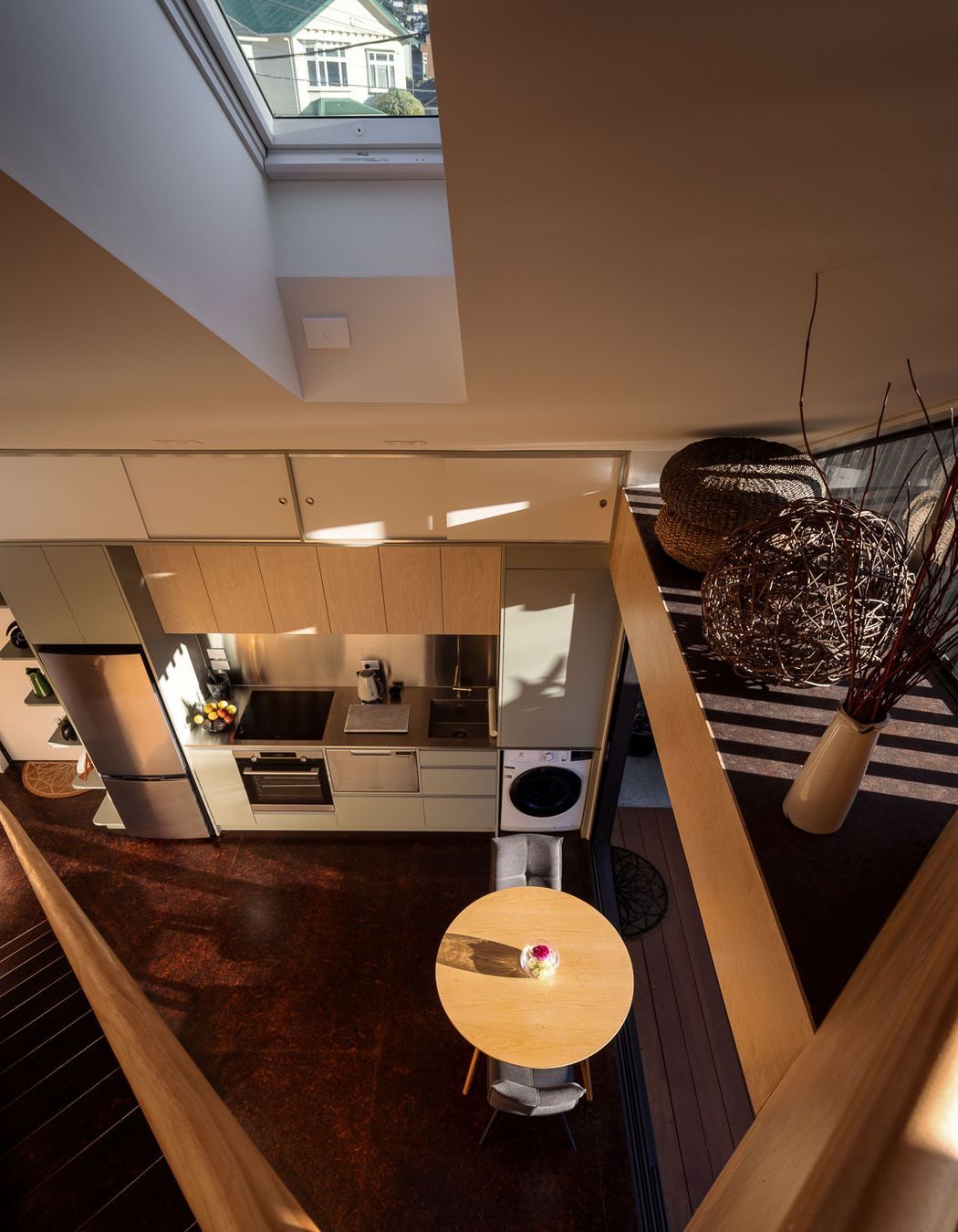
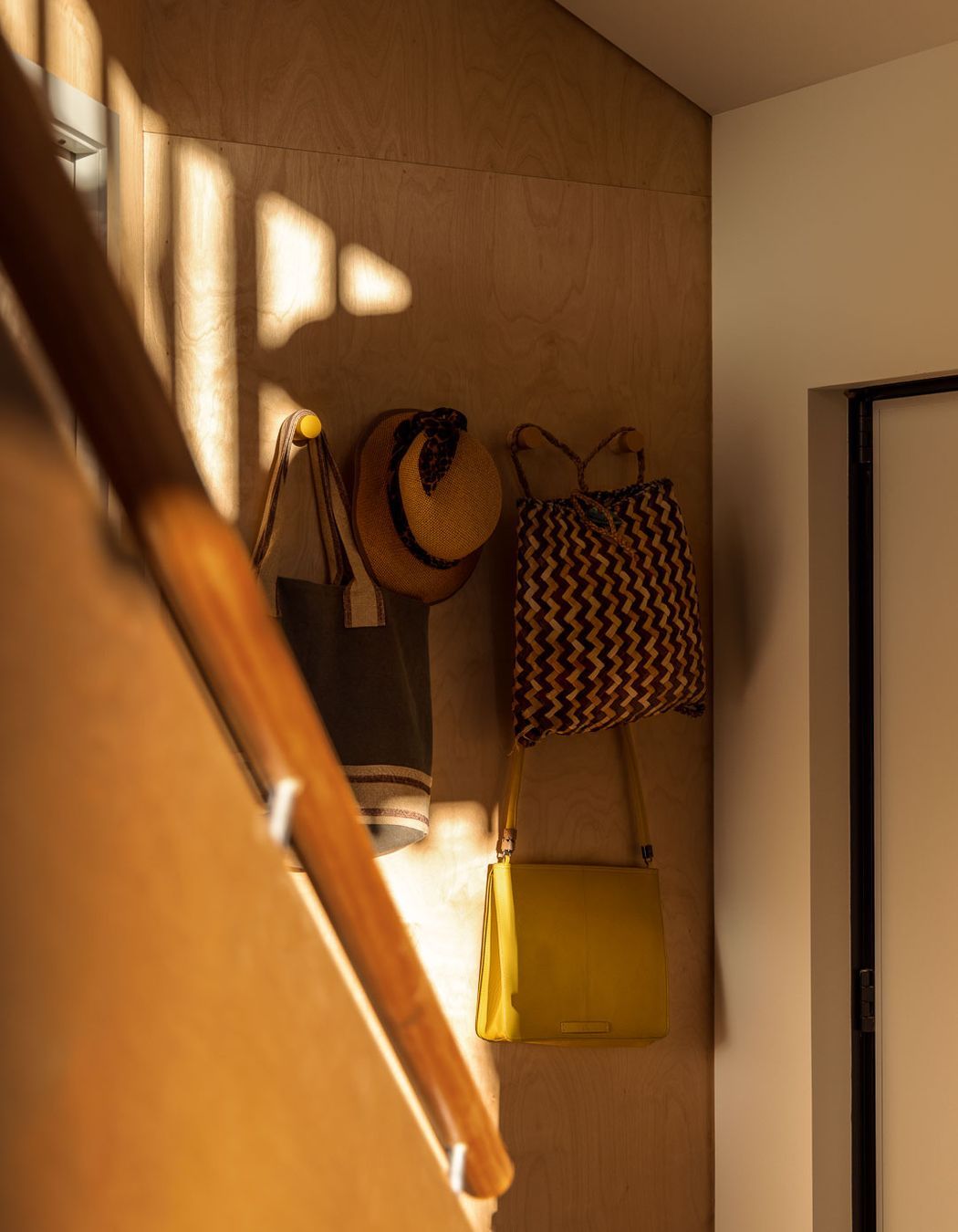

The exterior follows the same philosophy, with simplicity and clean lines enhancing the dramatic shape of the dwelling. A standing seam steel tray cladding lines both side walls and roof, while the street-facing elevation features banded vertical shiplap in Abodo cladding.
On the top storey to the northwest, it’s almost all glazing, so to mitigate solar gain, a vertical Abodo timber screen was placed over the glazing, which helps reduce heat in the summer.
The overall effect of the dwelling from the street is of a striking, modern dwelling, and Mike says it draws attention in the neighbourhood.
So is this clever, compact home the way forward for architecture?
“Absolutely. We’re getting a lot of enquiries for this sort of thing. It's a really good utilisation of space, especially in suburban properties where people just really want flexibility of use. It’s a super popular typology, and it's something that is achievable for people that have under-utilised land in urban areas.
Discover more projects by Holmes Architecture
