A luxury farmhouse designed for family connection
Written by
17 October 2023
•
4 min read
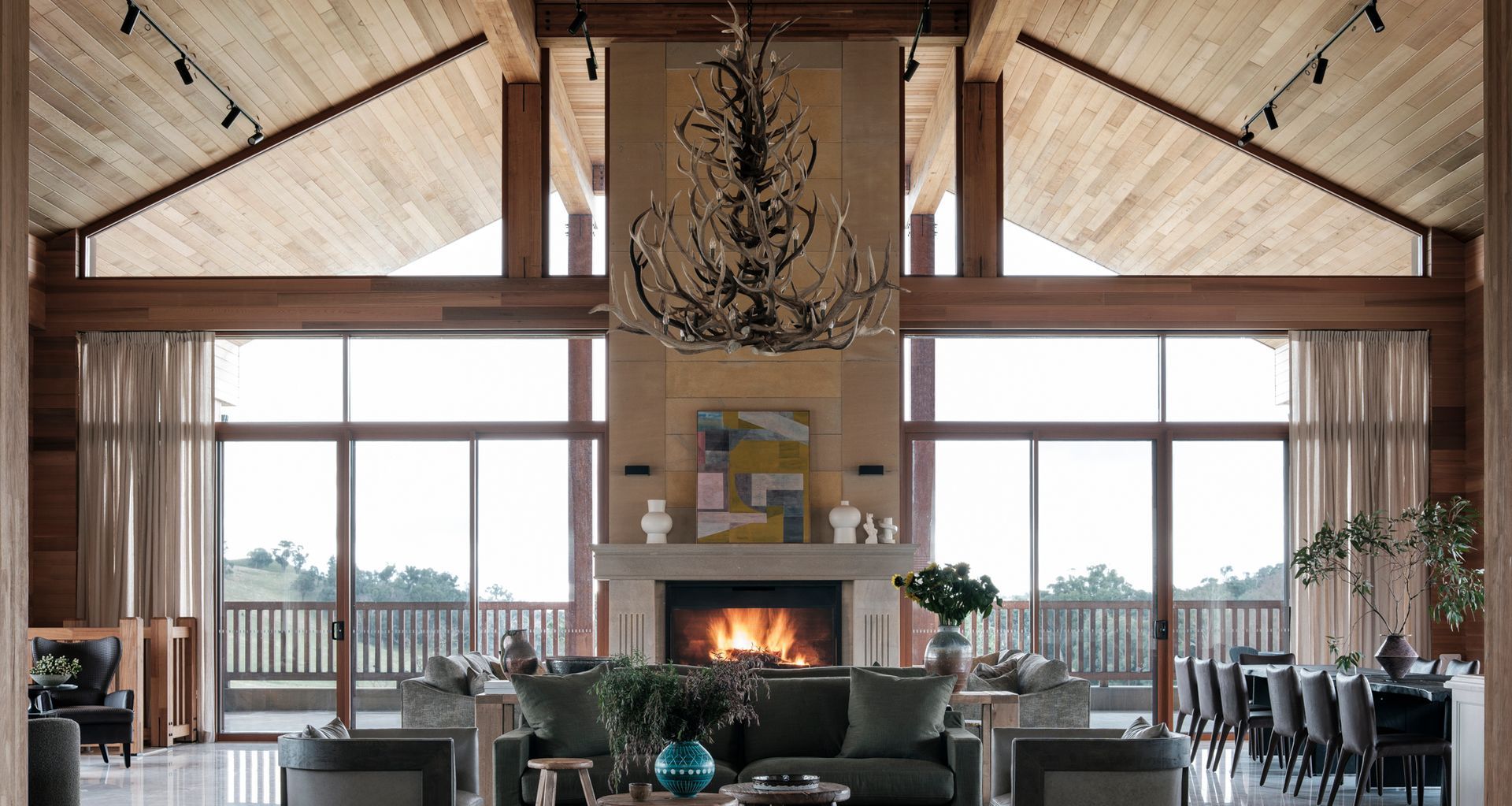
Nestled in the foothills of Mount David in the New South Wales Central Tablelands, this luxury farmhouse has been carefully curated as a space where the extended family can gather – one that centres around connection, between people and the land.
“The owners already had an existing family home on a neighbouring property, but they have a very large extended family that all visit the farm. So they bought the land on the other side of the mountain – they wanted a place where they could entertain guests,” shares interior designer Linda Habak of Studio LHD.
With this in mind, the four bedrooms each have their own ensuite, while the communal areas – the living space, kitchen, dining and bar – are all under one open space.
“This was to be a place where they could entertain and have a luxurious experience, so we approached it from the perspective of producing a boutique hotel – but it’s still very approachable. The owners have lots of grandkids, so it couldn’t be so precious that the grandkids couldn’t come and visit as well.”
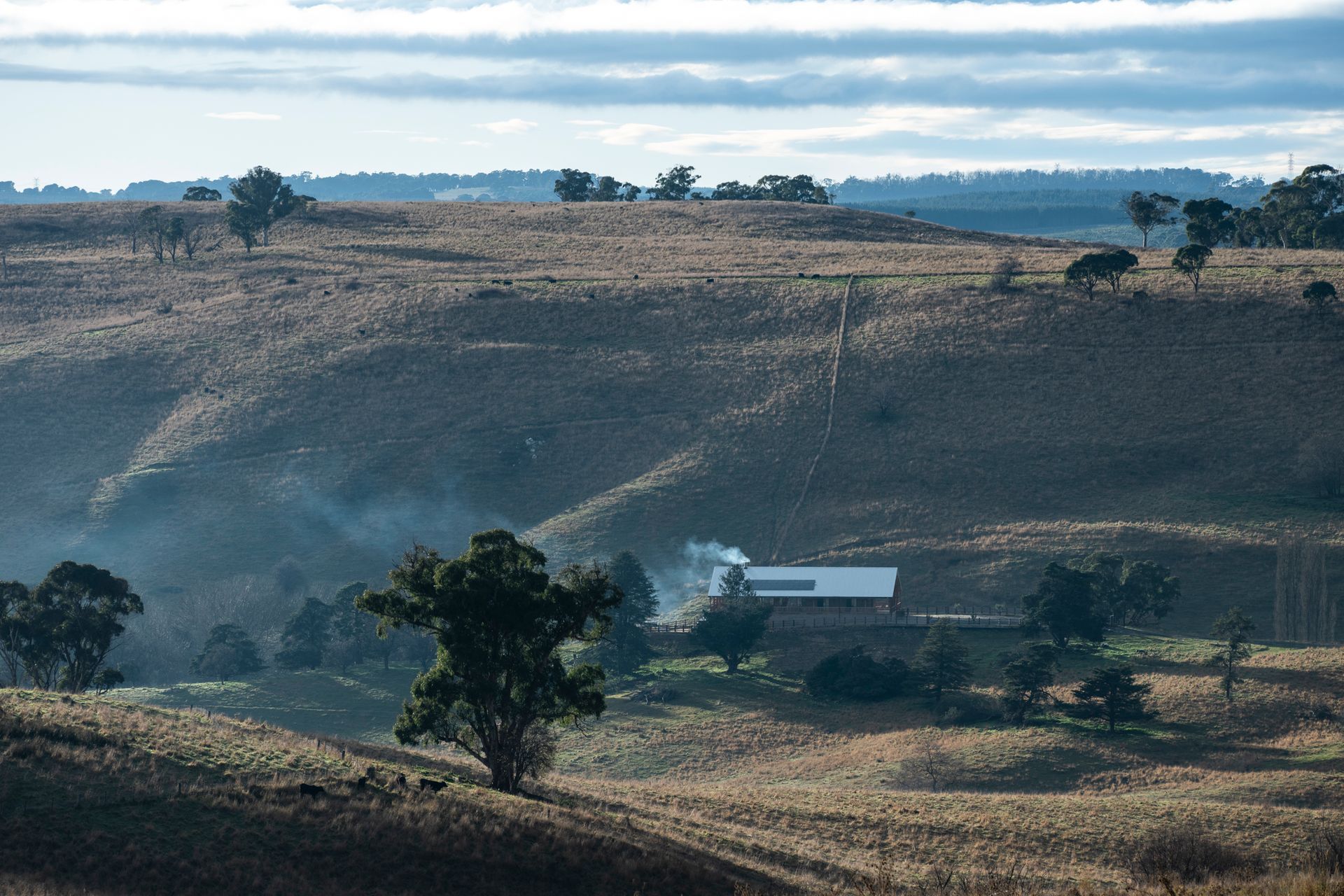
A grand entrance
Entering through the custom timber pivot door, the grandeur and warmth of the home is immediately experienced. Textural sandstone frames the walls of the foyer, and the eye is drawn upwards to the suspended rustic antler pendant light and the cedar-clad pitched ceiling.
Taking advantage of the ceiling height – reaching seven metres at its highest point – two mezzanine lofts can be accessed via the ladders on either side of the entry.
“One is a little library space, and the other is the kids hangout zone with bench seating,” explains Linda.
“It’s a wide foyer, so we’ve layered it with rugs to create a ‘zone’. Four bedrooms also extend from this space, and at the end of the hallway, it then opens up into a large open-plan space where the central focal point opposite the front door is the wood-burning fireplace.”
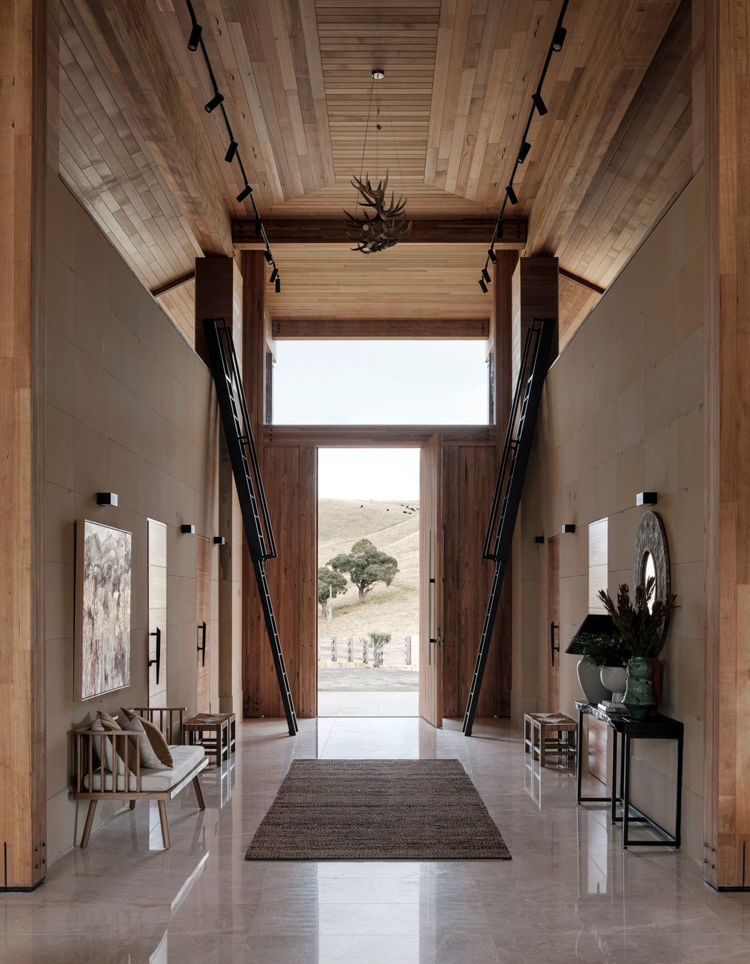
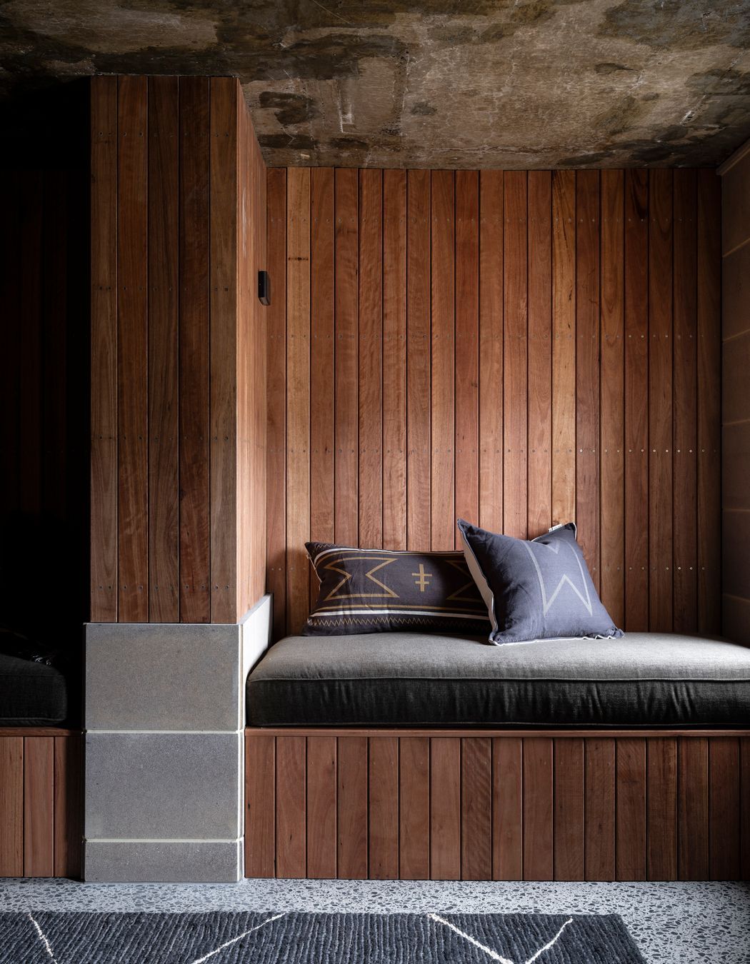
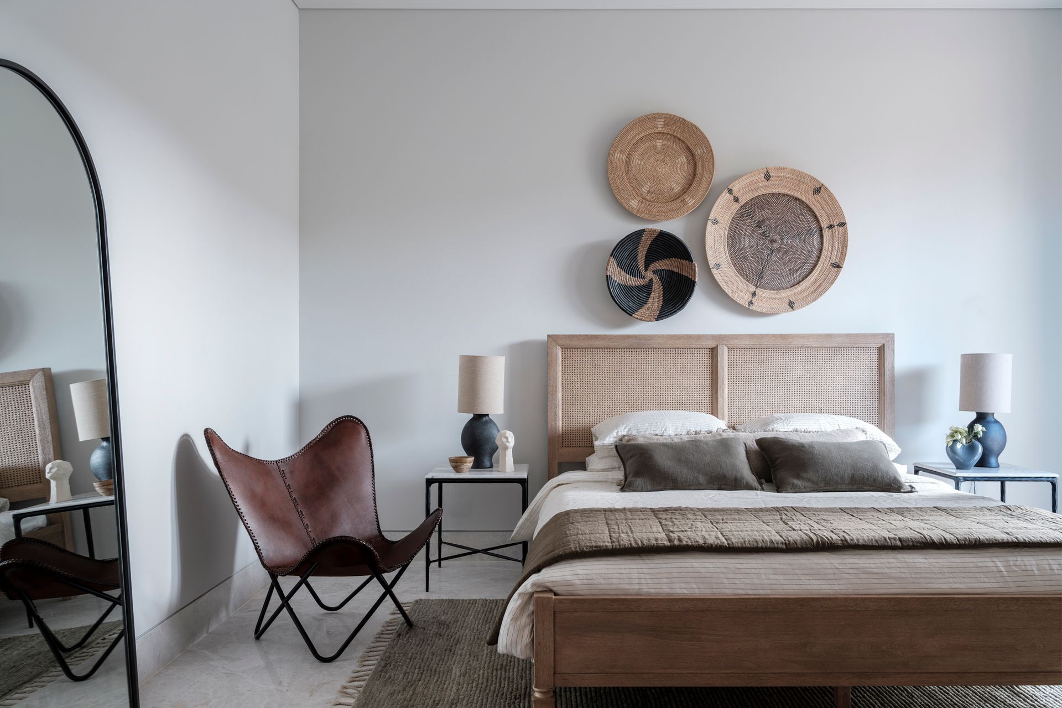
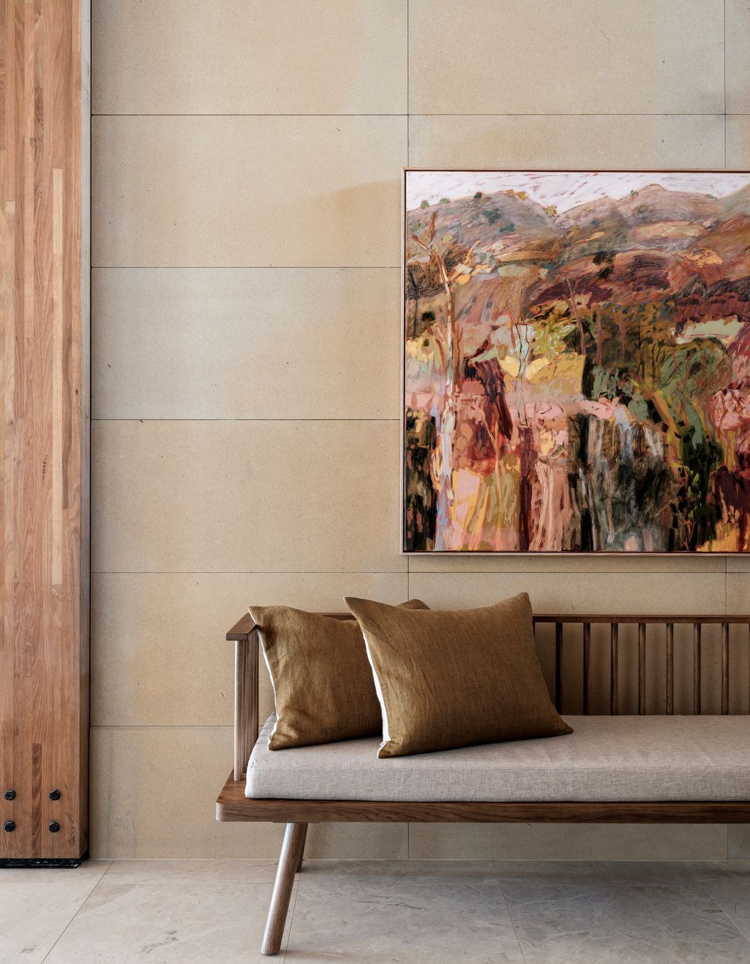
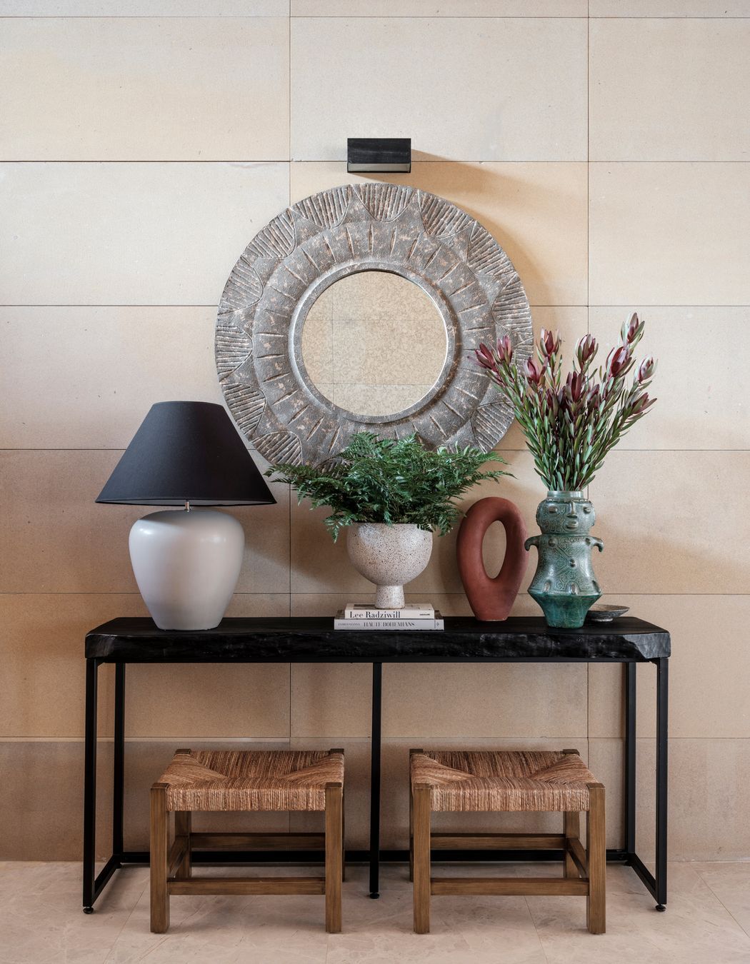
Crafting intimate zones
While high ceilings define this interior, considered design has crafted a feeling of intimacy.
“How do you zone areas and how do you layer it so that you have these moments to use the space in different ways?” asks Linda.
Extending from the entrance foyer, the honed marble flooring and high-stud cedar-clad ceiling make the space feel airy and bright. A cathedral-like ceiling, a two-metre-wide sandstone fireplace and floor-to-ceiling windows capture the gently undulating hills outside; the home has been carefully curated with textiles, artworks, furniture and decor to evoke a sense of warmth and comfort.
Guests can lounge by the fire under the large custom-made antler light, or in informal seating nooks – including behind the trio of lounges by the fire, to the left of the open-plan space overlooking the rolling hills, or in the bar area.
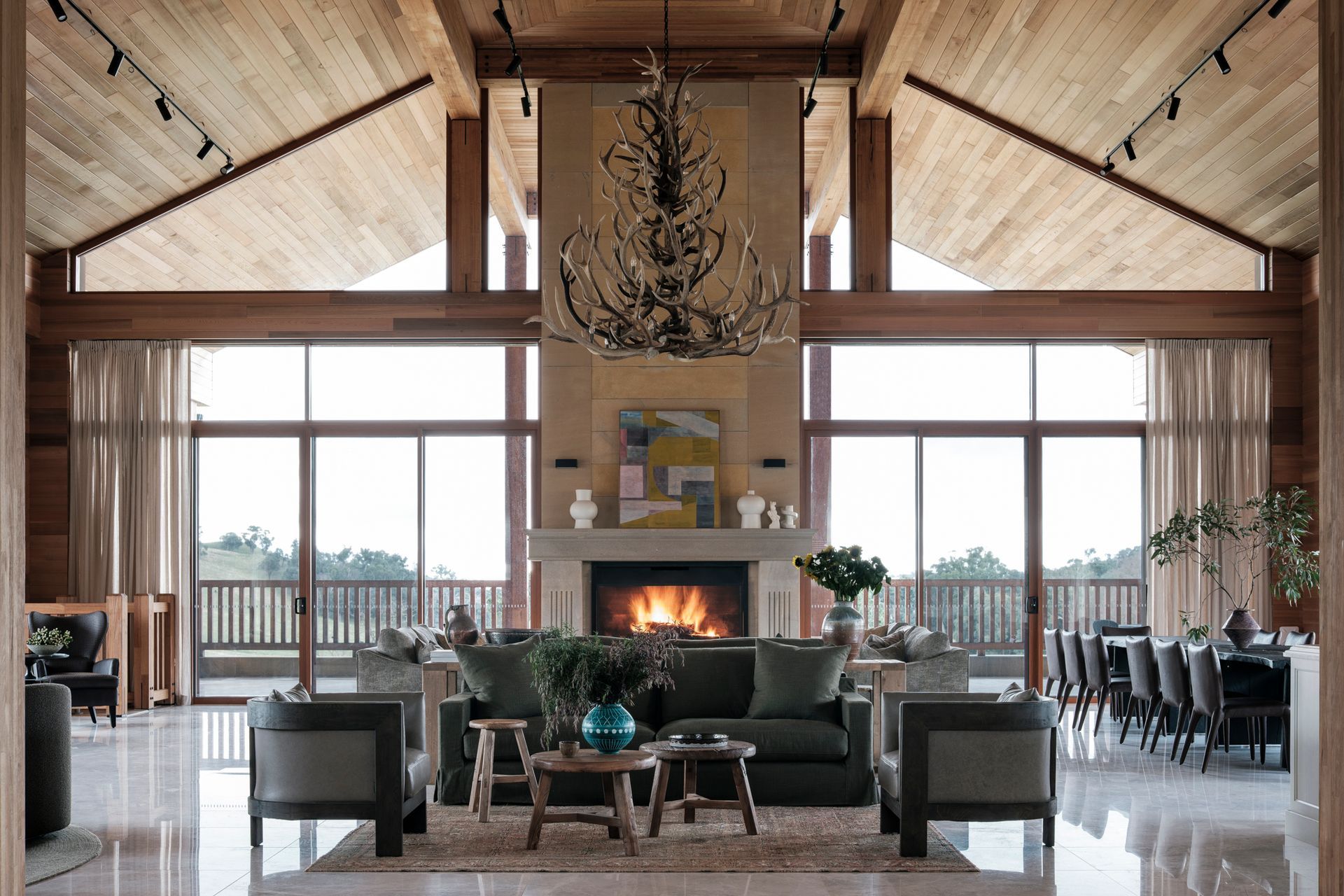
If the grandkids are around, we feel confident that everything is robust – nothing is so precious that the kids can’t be around the space.
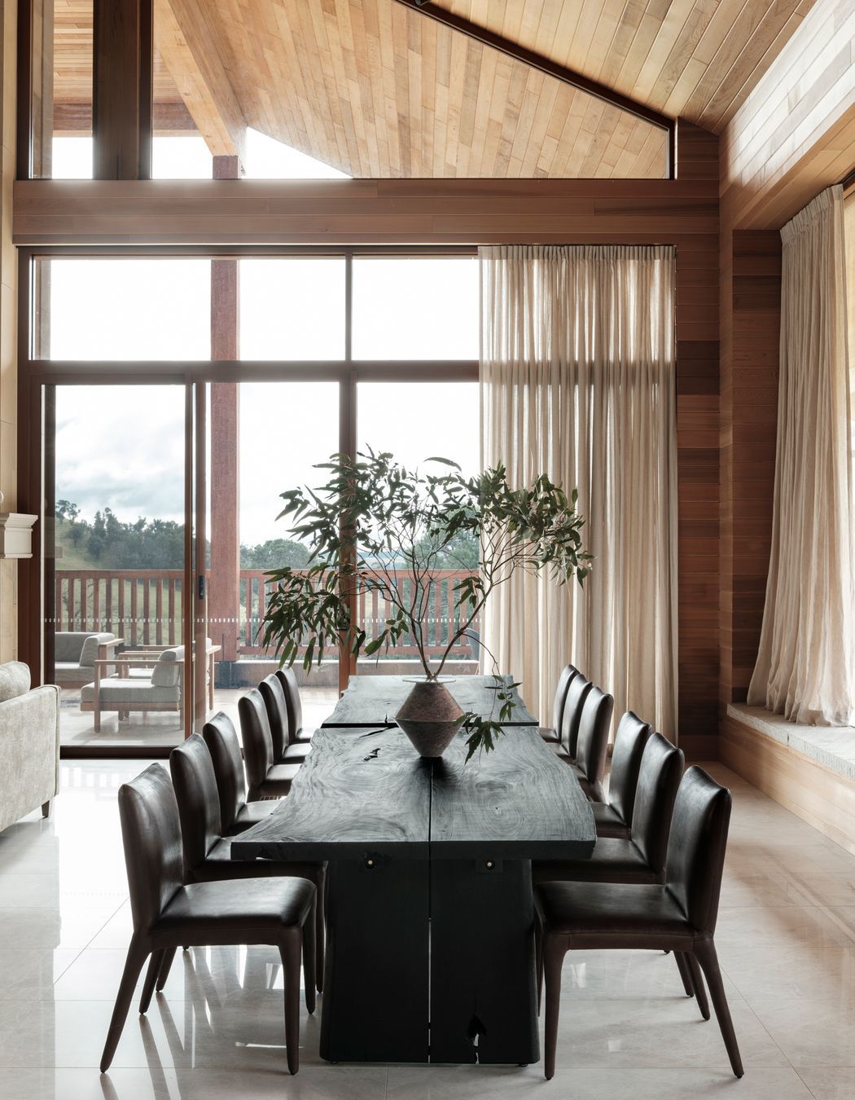
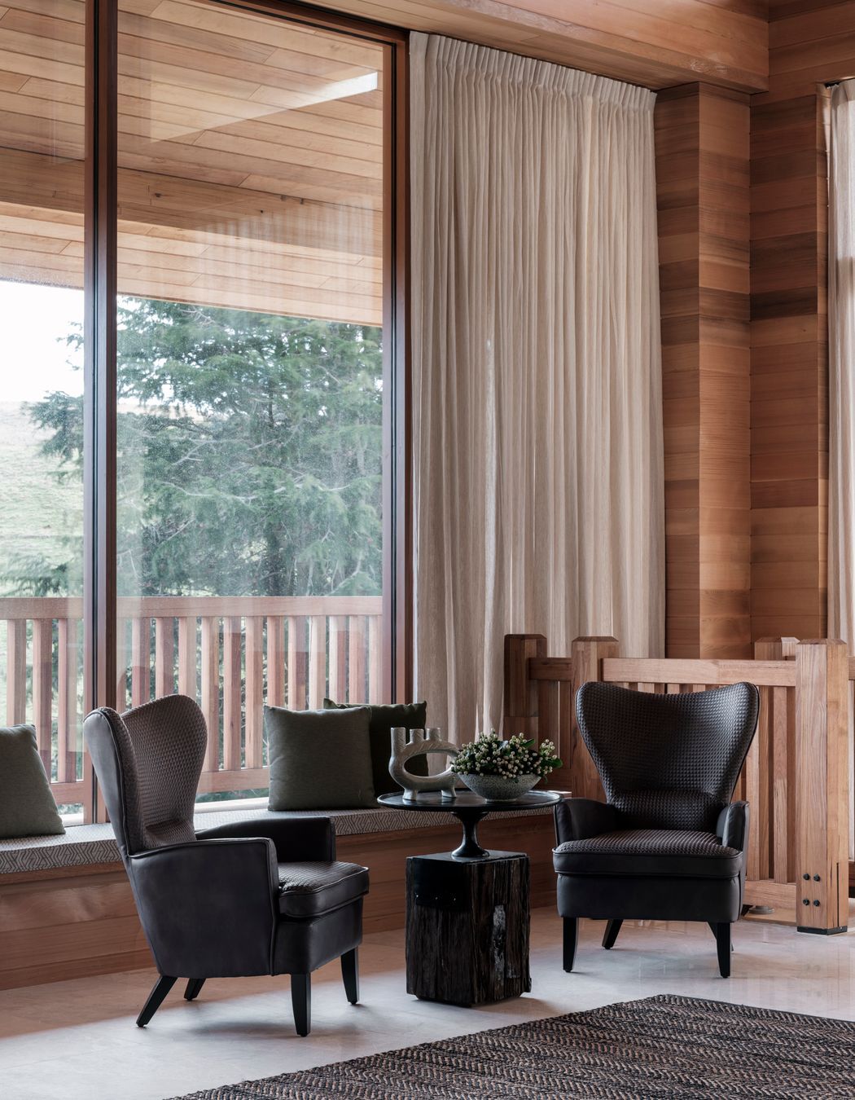
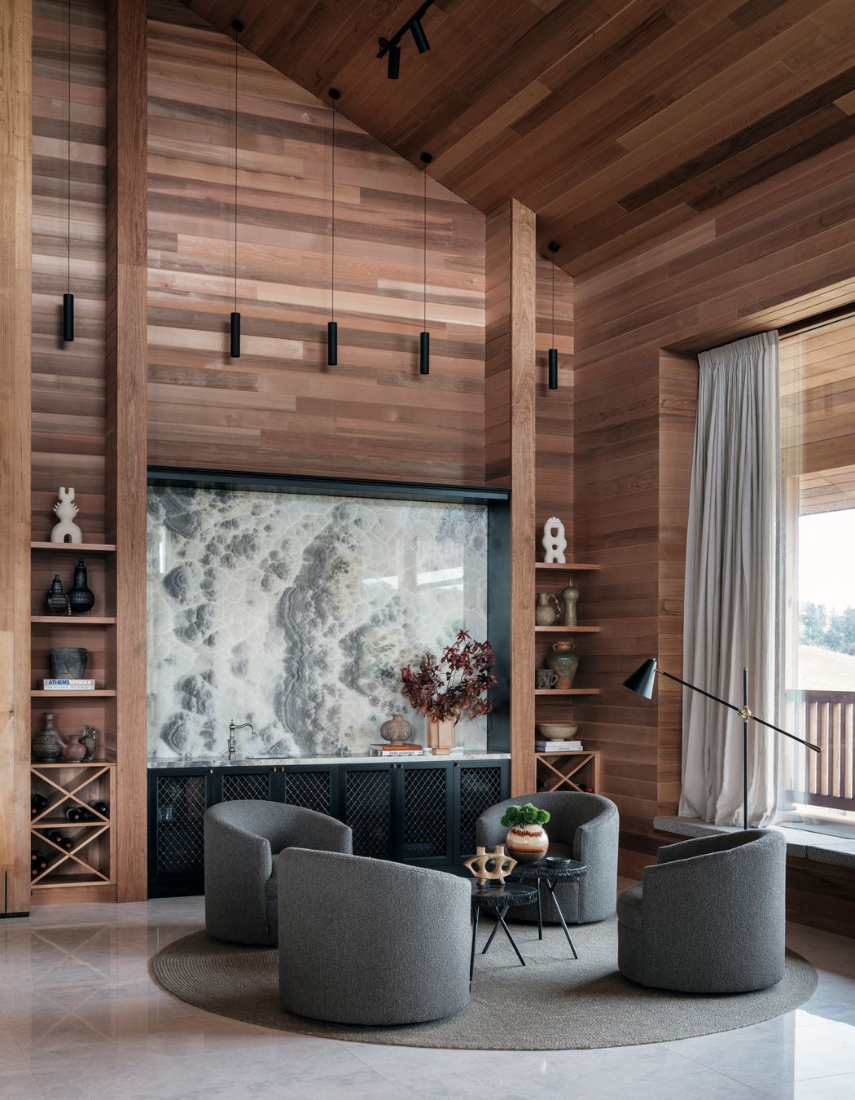
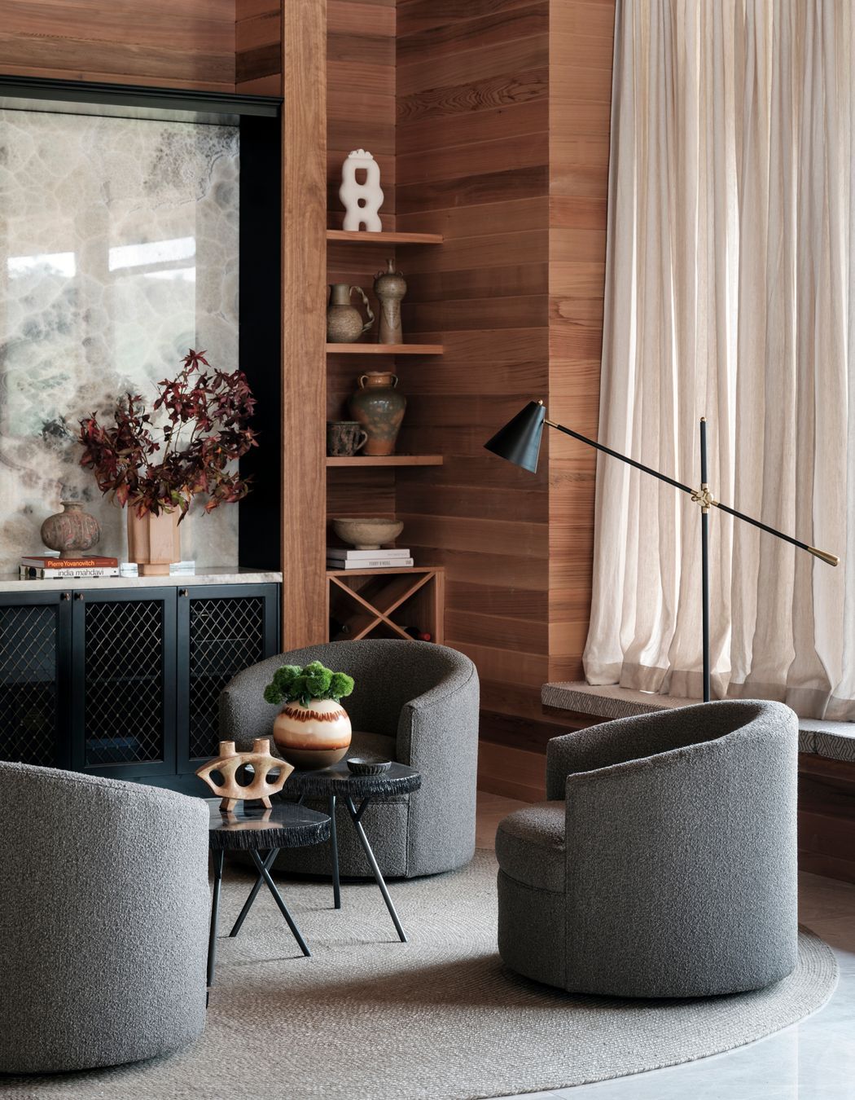
The kitchen features bespoke hand-painted white cabinetry – a contrast against the cedar walls – suspended pendant lights by Wever & Ducré, and a bench seat that continues to the other end of the space, past the 14-seat dining table.
“We took cues from the landscape,” says Linda. “The clients use the home throughout autumn and winter, mostly, so we looked at the surroundings and pulled the colours – there are beautiful sage greens, oranges, yellows and ochres.
“In terms of materiality, we looked at lots of mixed fabrics – beautiful linens with a little bit of polyester to make them serviceable. If the grandkids are around, we feel confident that everything is robust – nothing is so precious that the kids can’t be around the space.”
Families feel connected, feel at home and feel peaceful in the spaces we create. That’s what really drives our design philosophy – it’s not an aesthetic, it’s about making spaces feel amazing.
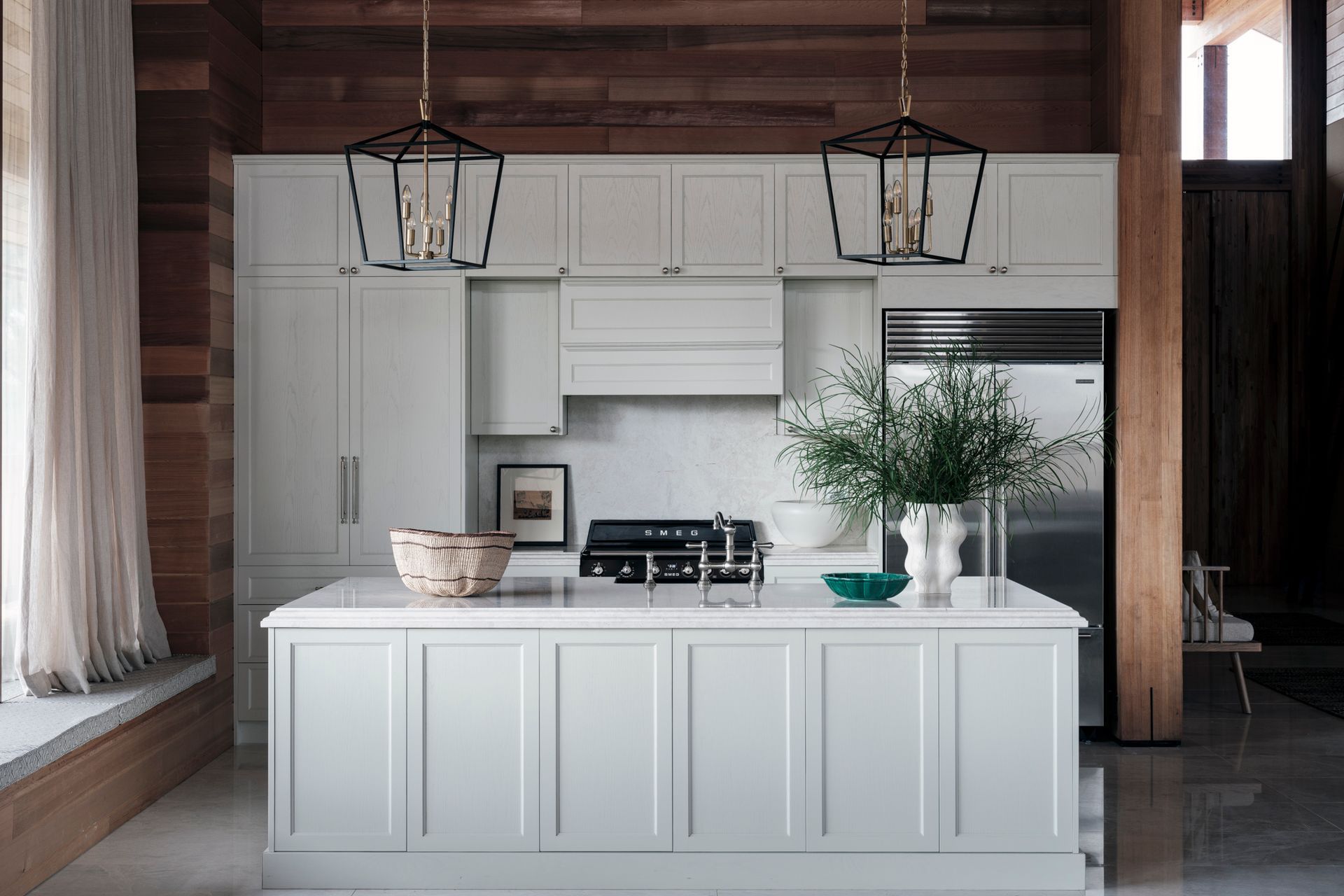
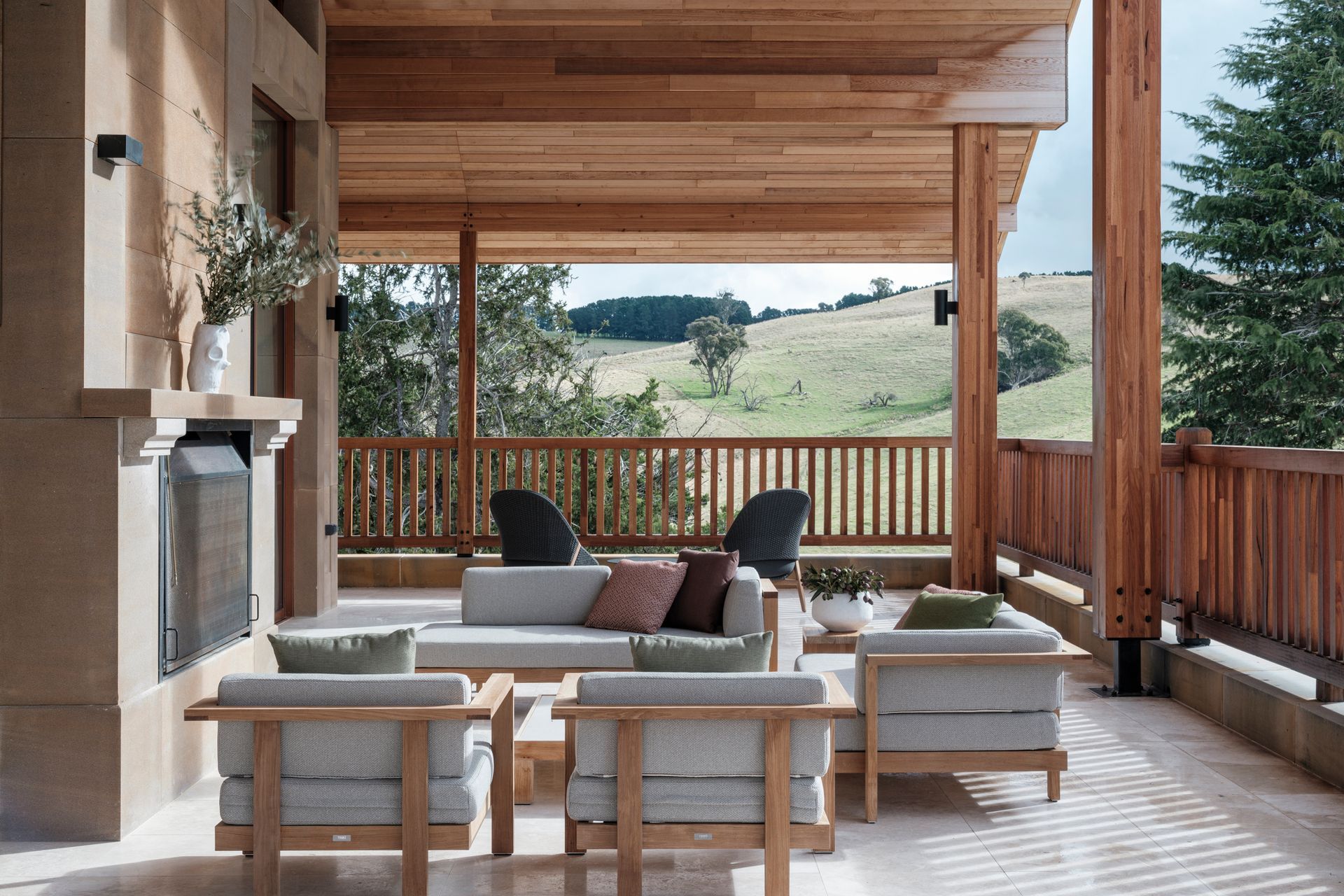
This approach underpins much of Studio LHD’s work.
“It’s all about approachable luxury. We want everything to be welcoming and joyful,” says Linda. “Clients tell us that their families feel connected, feel at home and feel peaceful in the spaces we create. That’s what really drives our design philosophy – it’s not an aesthetic, it’s about making spaces feel amazing.
“I believe that your home is your foundation, and if your foundation is strong and you create a space that is harmonious and brings the people that you love together in a way that’s strong and successful, you’re going to go out into the world as a joyful, productive human being.”
Explore more stunning projects by Studio LHD on ArchiPro.