A luxury home design with zero compromise
Written by
23 January 2024
•
5 min read
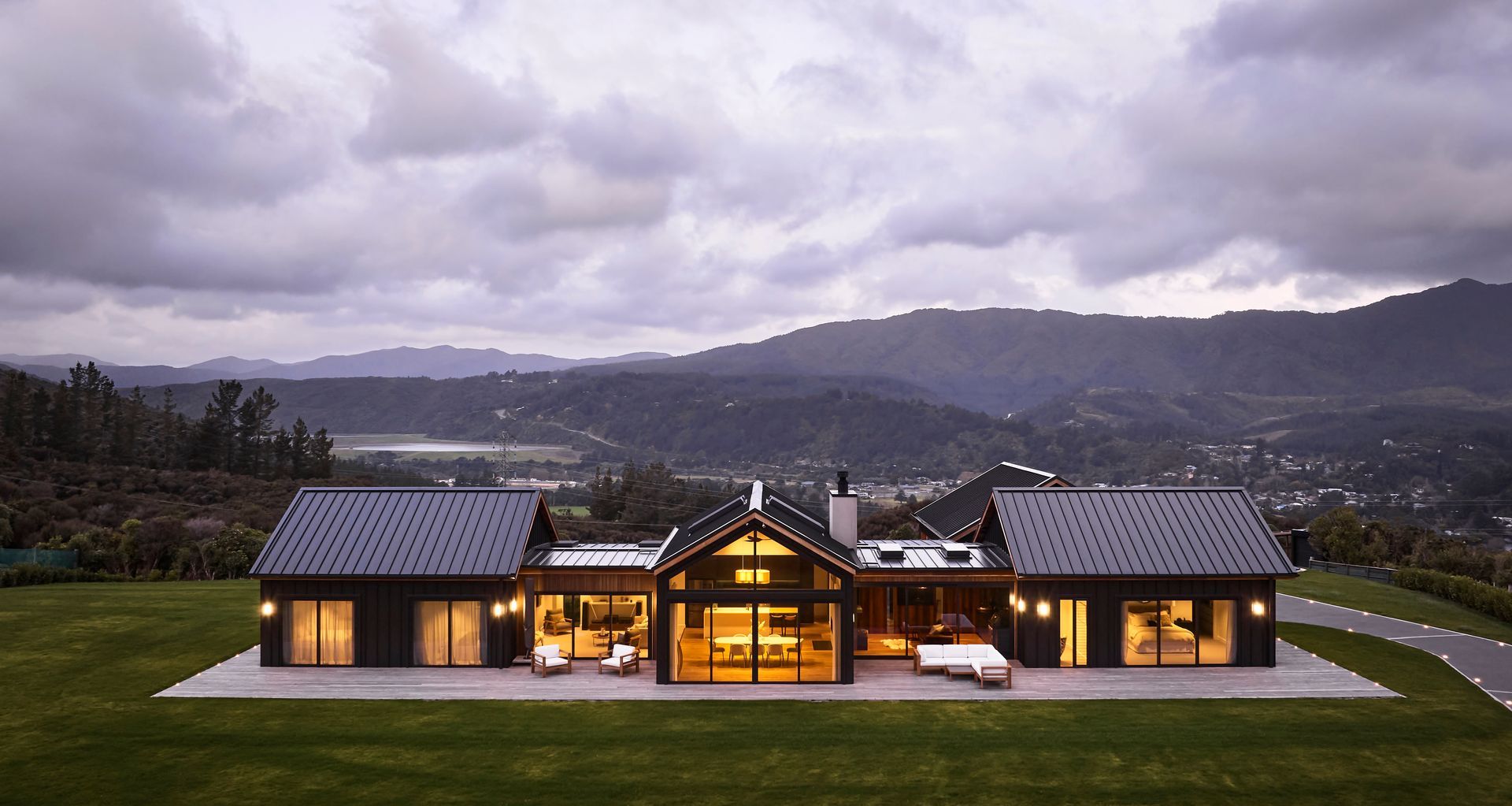
With the serene view of Twin Lakes in one direction and the golden, setting sun in another, this home in Upper Hutt has been carefully oriented to enjoy uncompromised views across the surrounding landscape.
From what started as a simple sketch on a napkin, it’s a luxury home design that has been turned from a vision to reality for homeowners Ray and Nikki Ferguson.
“We’ve lived and breathed this house for the last couple of years and we’ve evolved with it and the changes that have gone on with it. This house is completely us, and it was through Mark and Design Builders that we were able to make it happen. It was meant to be,” shares Nikki Ferguson.
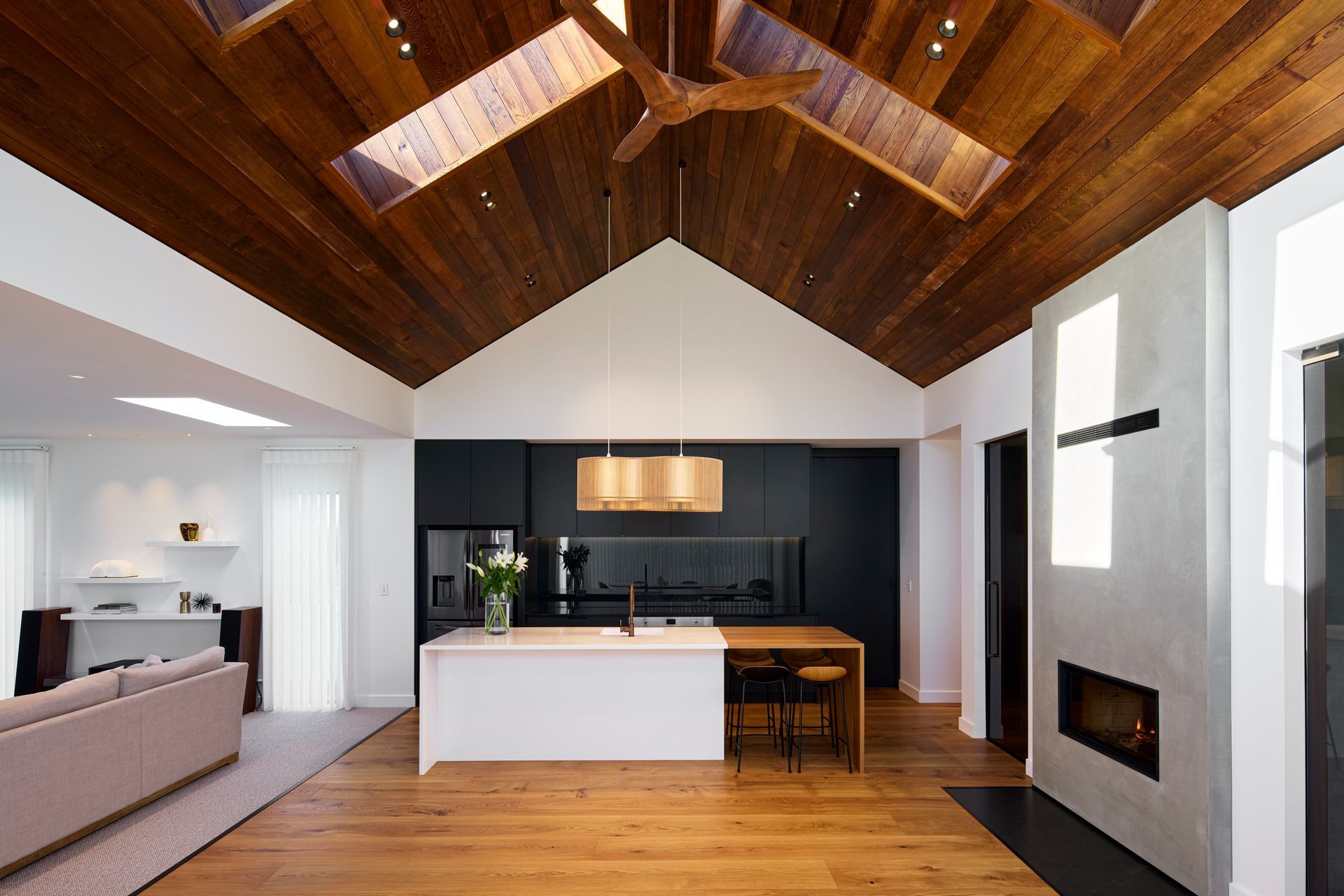
A bespoke creation for the family, the home’s exterior materiality is textural and rich – the dark standing seam iron and cedar cladding a combination that complements the landscape’s natural beauty.
This restrained, natural palette continues inside the home, where timber creates a sense of warmth and accentuates the high-pitched ceilings. Comprising three gabled forms – the master wing, kitchen and dining, and guest suite – the layout of the home maximises the site and has been designed to suit the family’s lifestyle.
Entering into the hallway, glimpses of the view can be seen through windows that open onto the outdoor living area. However, it’s on entry into the kitchen and dining that the scale and beauty of the home is truly experienced.
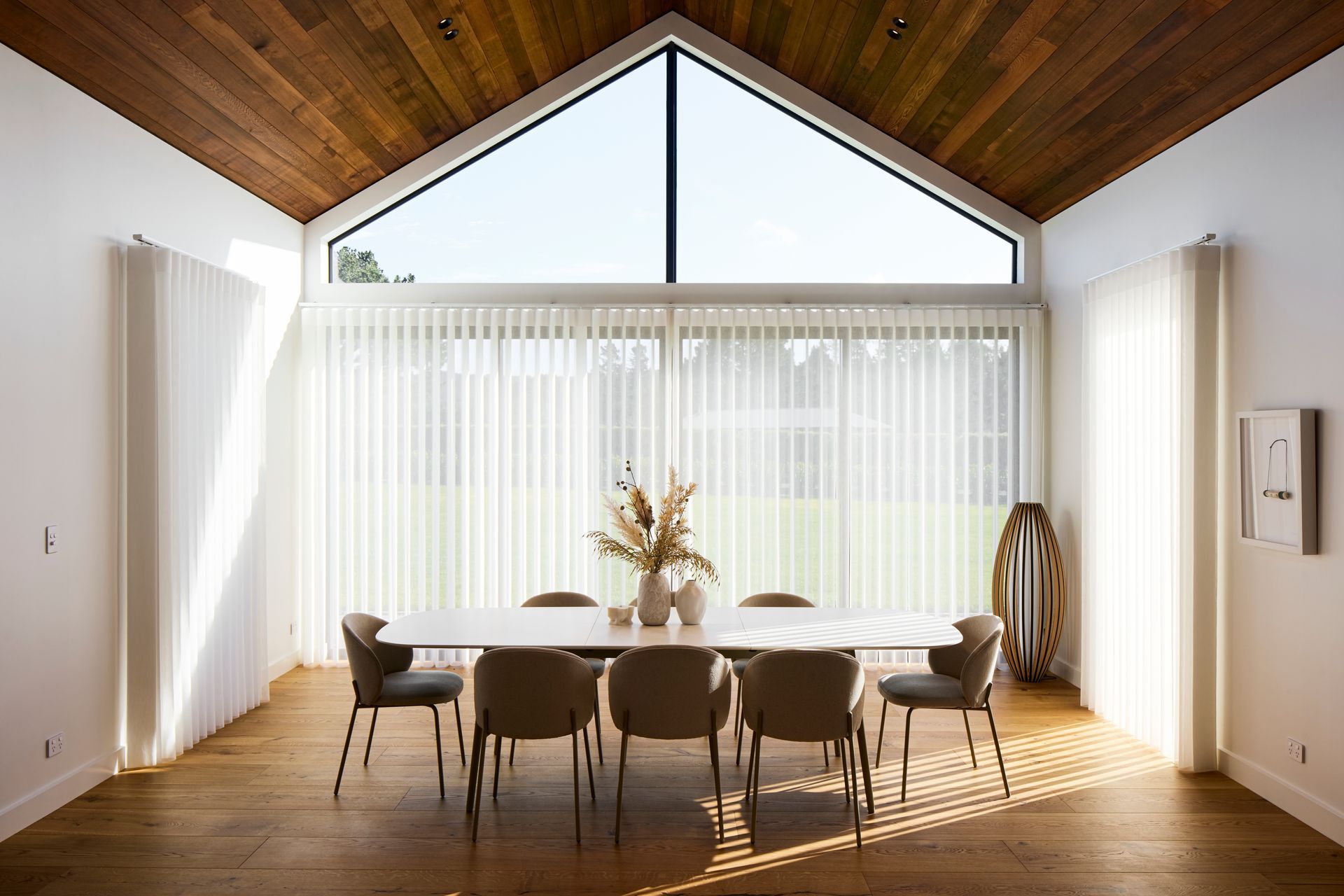
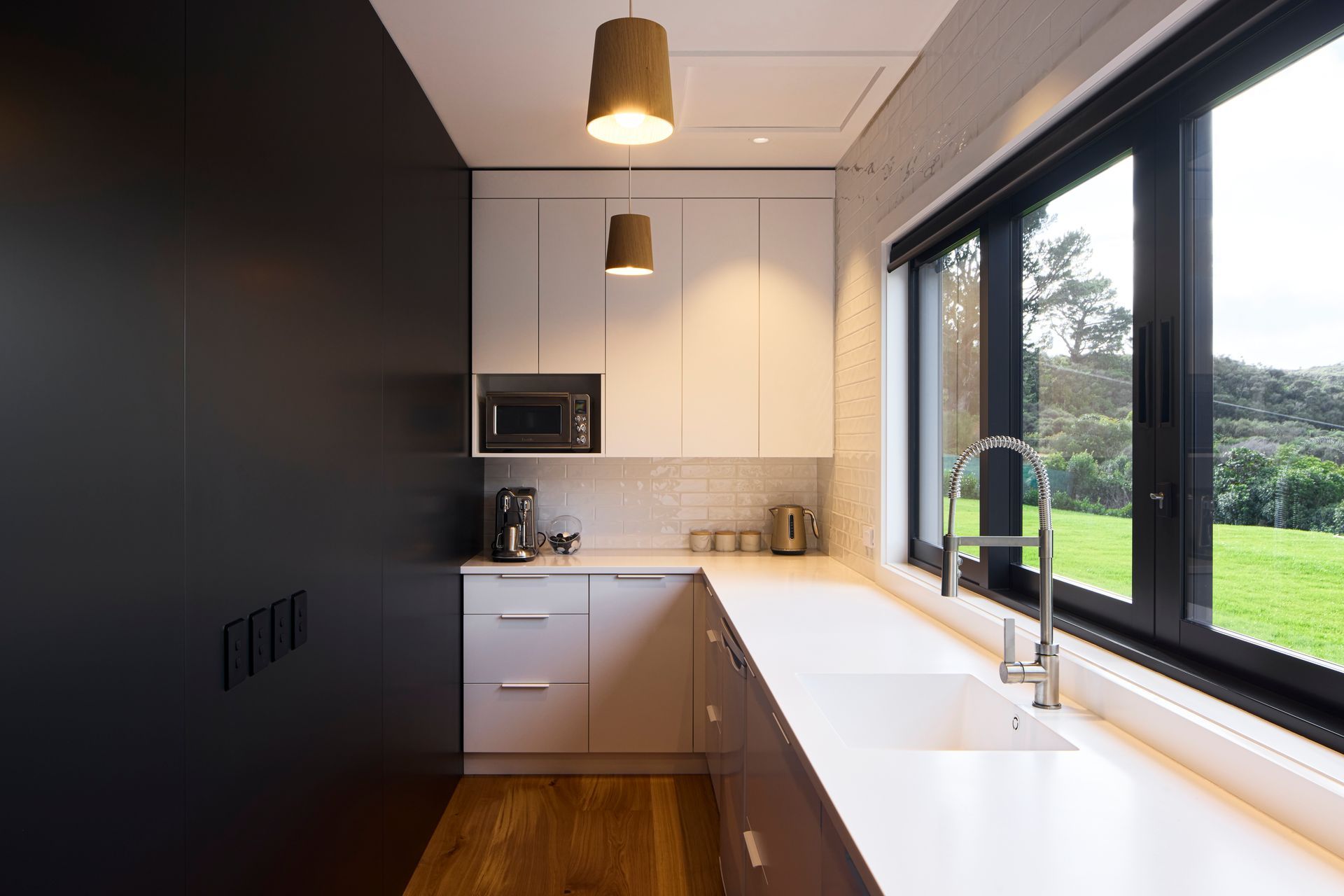
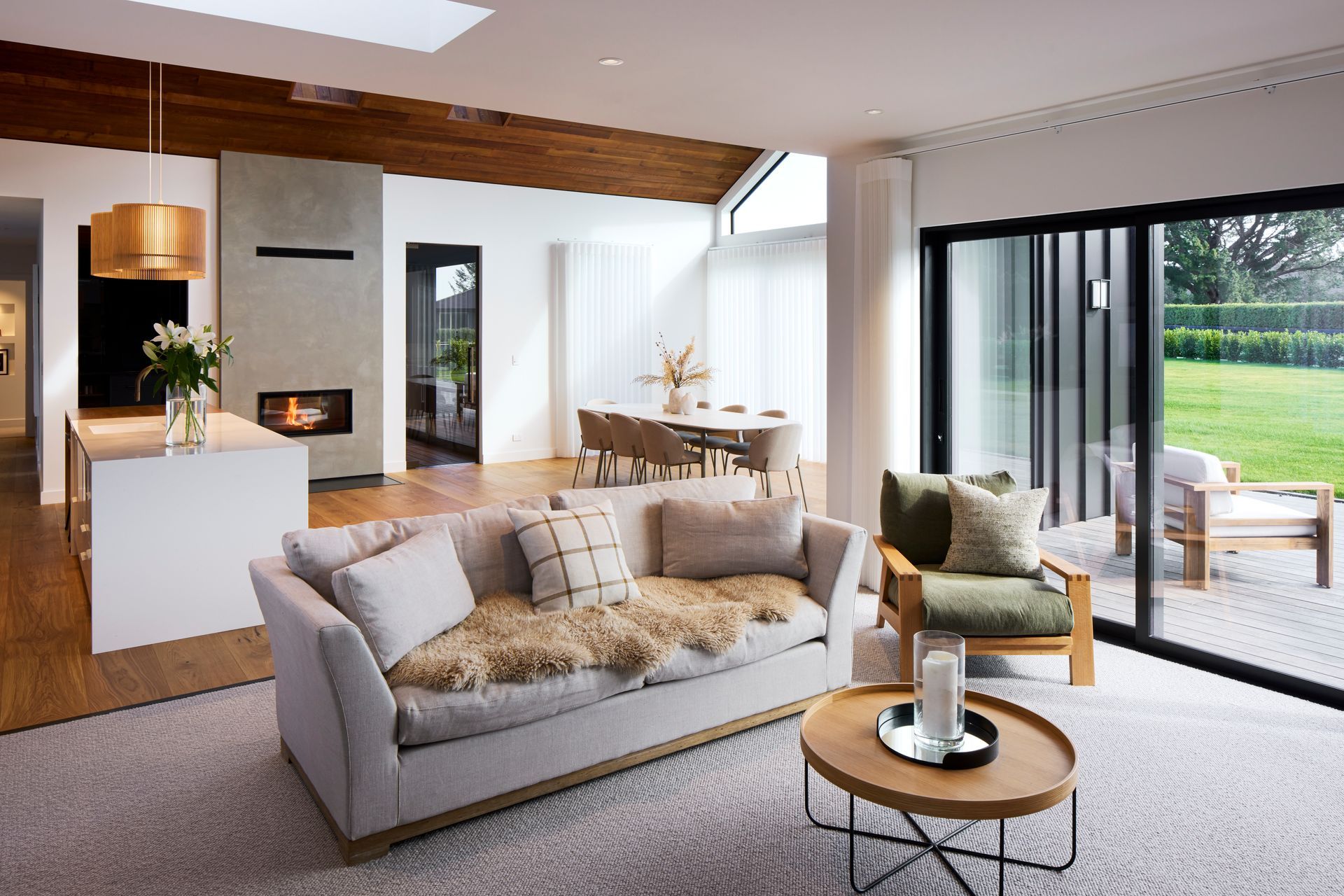
Cedar lines the ceiling, with hardwood American oak flooring a contrast to the sleek, dark kitchen cabinetry. Skylights let the natural light flood in and floor-to-ceiling glazing welcomes in the sunlight and frames the view.
“We’re real afternoon and evening people, so we wanted to maximise the sun. We also love the whole free flow, outdoor living,” says Ferguson. “Then, when you look out to the natural bush, you’re not really seeing anything other than the natural bush.”
To the left, the living area is bright and welcoming. “Beyond this is the extension of a guest wing for when people would like to stay,” says Mark Davidge, managing director at Design Builders Wellington. “A hidden cavity slider means it has the ability to be completely closed off.”
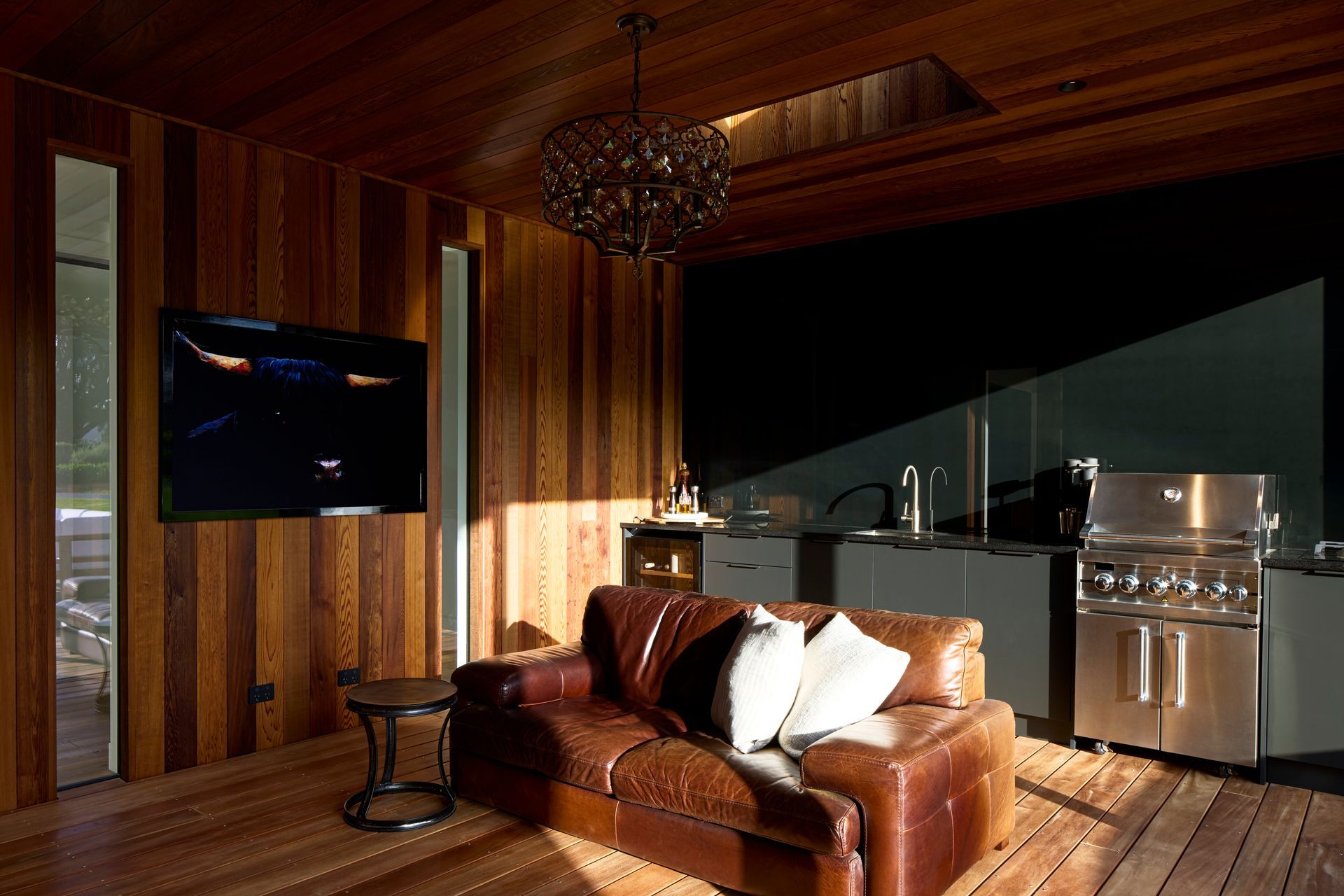
The most exciting part of the build was seeing the finer details come together. The cedar-clad outdoor area is certainly a special place for me and one of the best spaces that we’ve built today.
Rich in cedar and with a lower ceiling than the open-plan kitchen and dining space, the indoor-outdoor entertainment area exudes a sense of comfort and warmth. Large sliding doors mean the space can be opened as an extension of the deck, or closed in during wet and cold weather. Complete with a barbecue, bar fridge, television and fireplace, it’s the Ferguson’s favourite space in the home.
“We spend most of our time here at night, and I love the fire going,” shares Ray Ferguson.
The master suite is another special space in the home, says Nikki: “I love our ensuite – we’ve never had a beautiful ensuite like that before.”
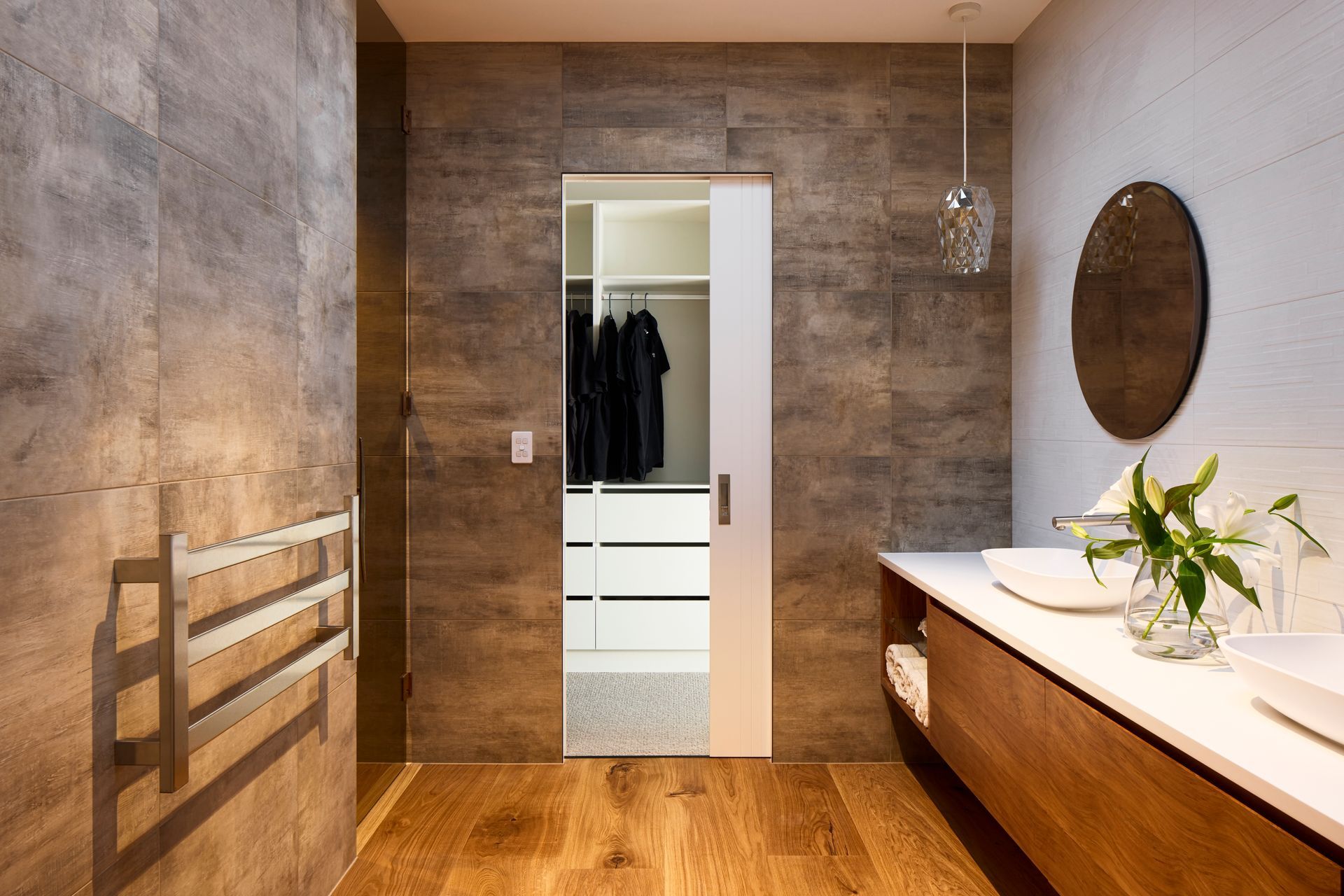
This home is very Nikki and Ray; they have added so many personal touches to achieve the look and feel they wanted. We’ve made the home unique to them and the site.
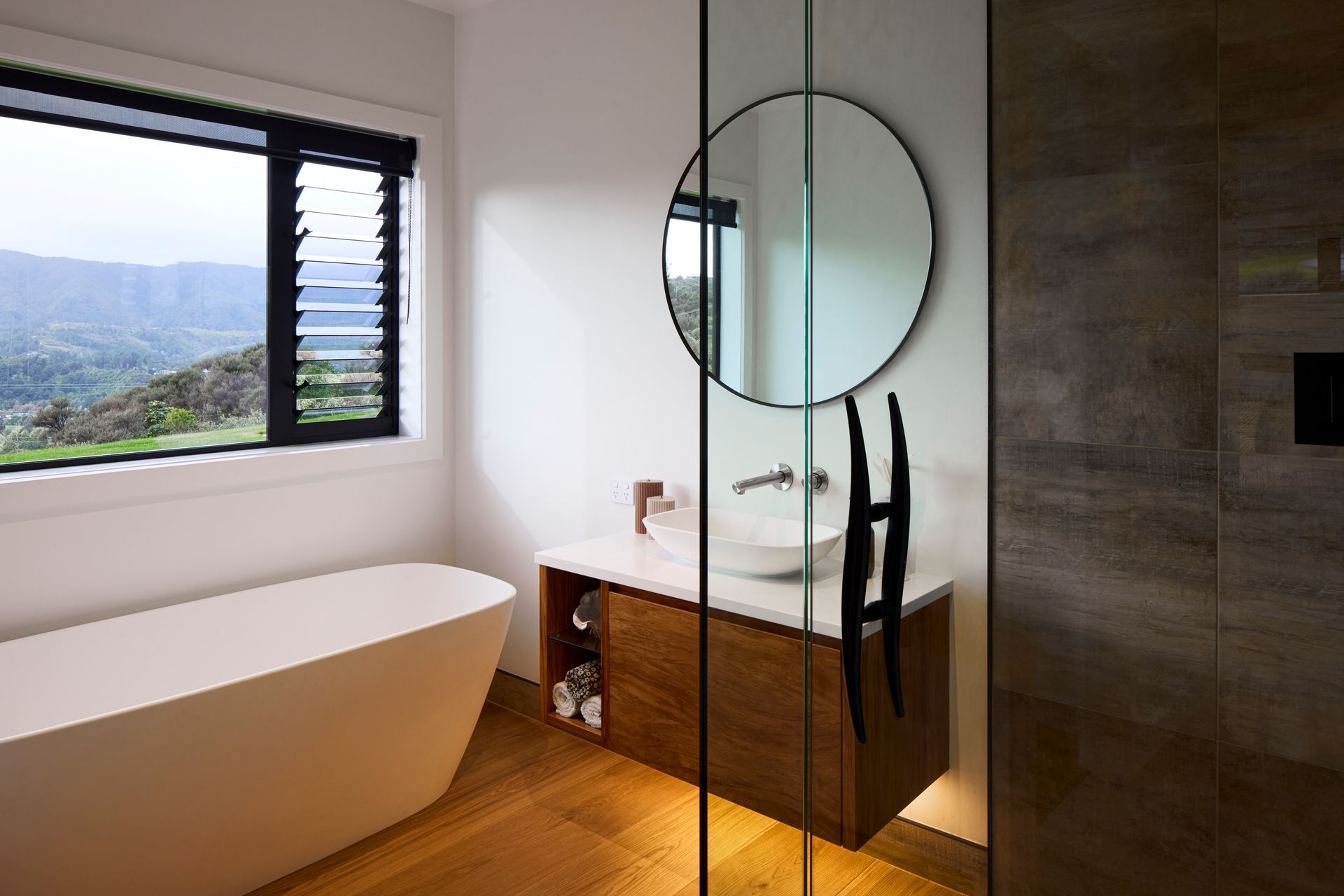
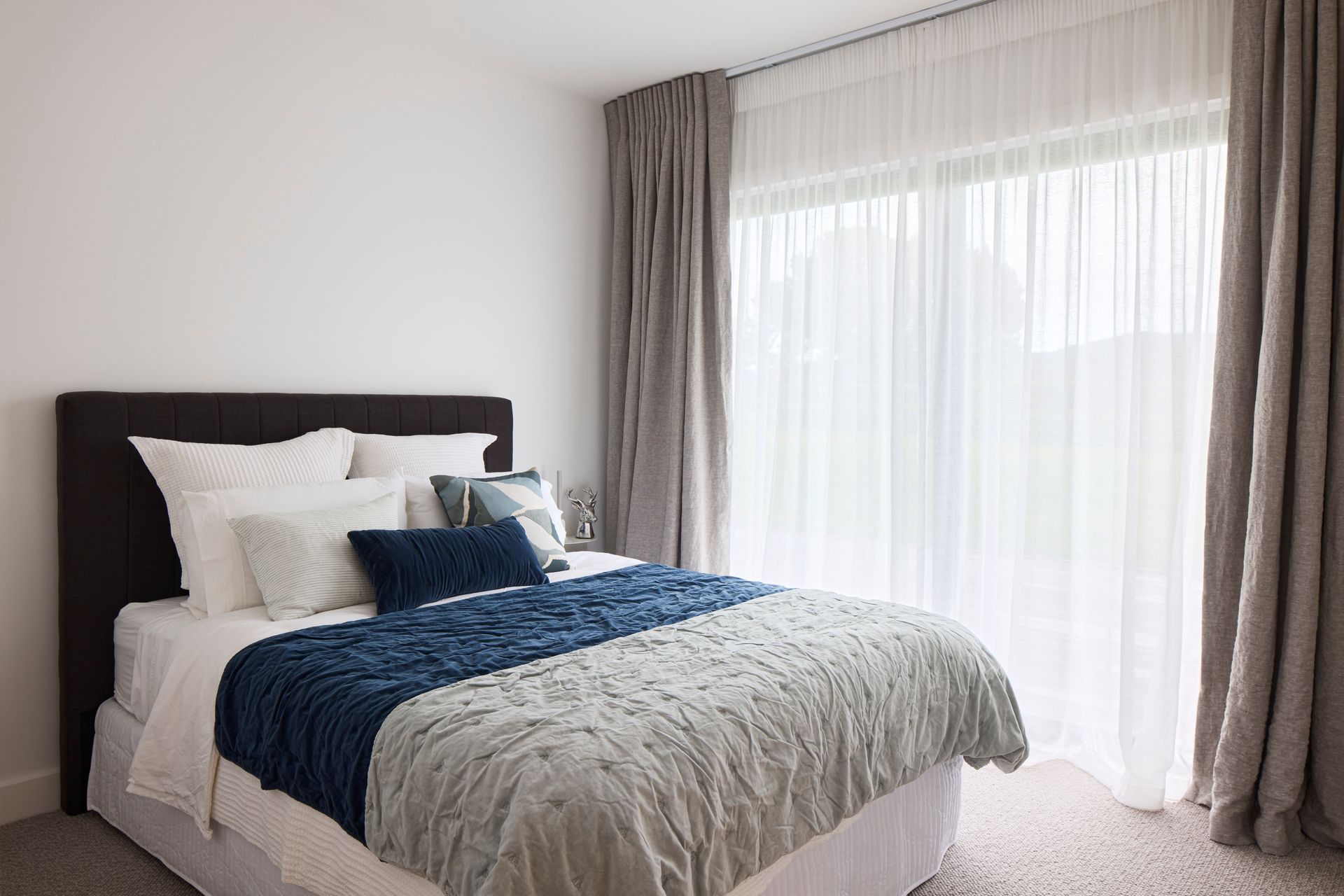
Evidently a labour of love, Nikki and Ray describe this project as their dream home. Of course, though, it was a journey to craft their ideas into the final result.
“It was key the whole way that if there were changes – because you can never get it perfect the first time – that Design Builders weren’t afraid to accept changes or give us inspirational ideas. That’s what we’ve loved, working with Mark and the team. Design Builders has built a home around us and it’s been incredible.”
This approach is behind every project at Design Builders across the country, and a key part in achieving this is the team’s ability to provide an all-in-one service. With an in-house design team and construction team, budgets are clear throughout the entire process.
Design manager at Design Builders, Sam Scrymgeour, explains: “Once we get the design brief, we carefully review it, identifying any concerns, especially related to budget alignment. Then we’ll produce our first concept design, including design notes, site notes, and budget notes. We aim to show the concept of what the client wants, what we can achieve, and potential budget impacts.”
Read more - Unique by design: how our design process makes the difference
“I’m so pleased with the Ferguson house. The most exciting part of the build was seeing the finer details come together. The cedar-clad outdoor area is certainly a special place for me and one of the best spaces that we’ve built today.
“Clients with energy and enthusiasm to build something unique is always fun. Ray brought a whole lot of new inspiration on a daily basis, really challenging us to see what works and what doesn’t. The overall package looks like it was always meant to be and it was well thought-out,” says Davidge.
“This home is very Nikki and Ray; they have added so many personal touches to achieve the look and feel they wanted. We’ve made the home unique to them and the site.”
Explore the latest home designs across New Zealand by Design Builders on ArchiPro.