A luxury home designed for waterside living
Written by
07 April 2024
•
5 min read
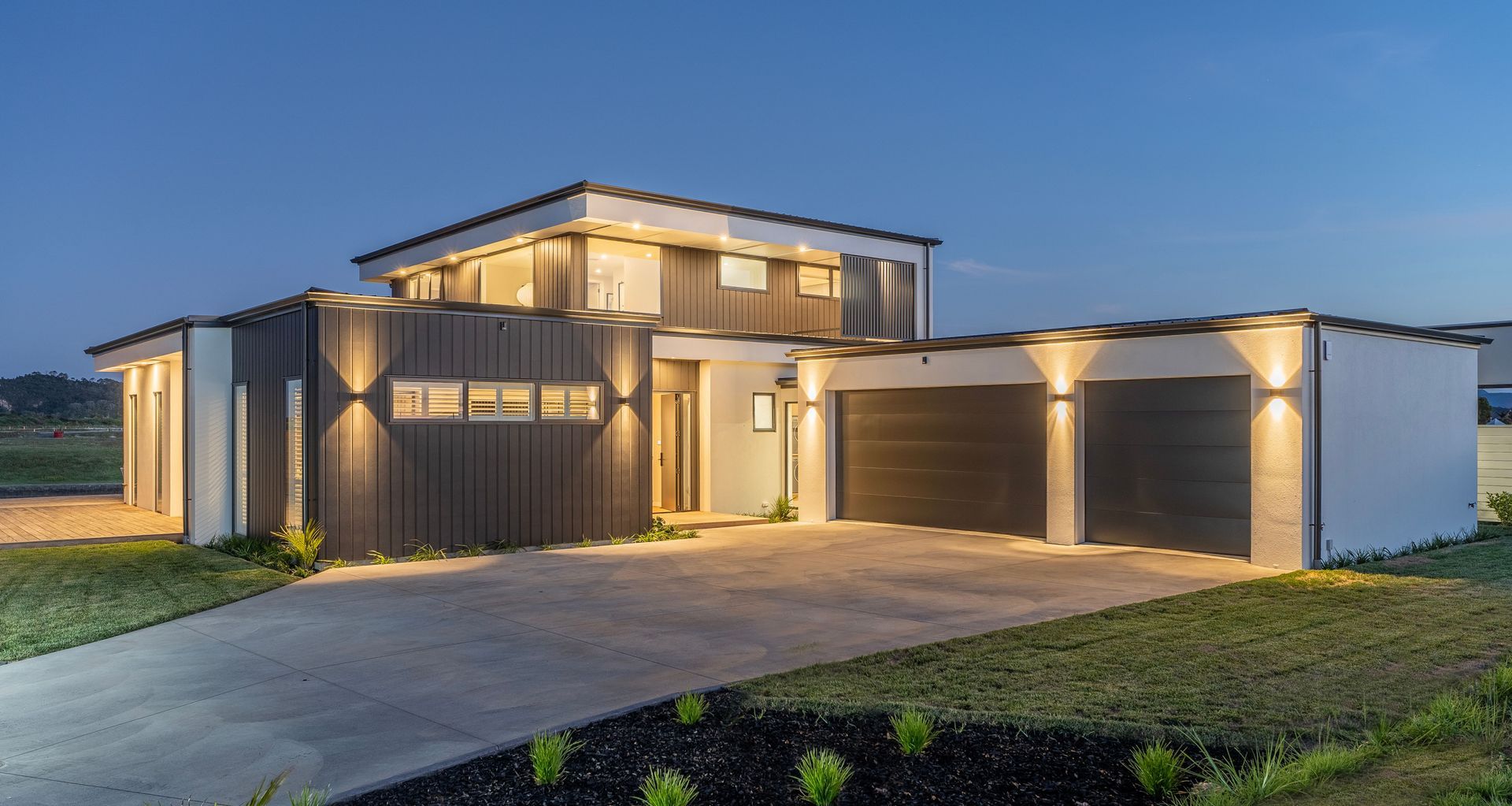
A testament to innovative design and luxurious living, this custom-designed two-story home makes a stunning first impression.
Like every Landmark Homes project, the dwelling has been crafted with close attention to detail, ensuring enduring quality and a design that invites moments of relaxation while being in the perfect location for water activities and an active lifestyle.
“The Whitianga Showhome is a prime example of this – offering a dream home for boat enthusiasts and water lovers, while also providing a perfect sanctuary for those seeking to capitalise on stunning views and embrace the outdoors,” says Landmark Homes Coromandel franchise owner, Will Quigley.
First impressions count
A monochromatic colour scheme continues from outside to in, where the staircase creates ‘wow’ factor on entry into the home. Vertical aluminium screening on one side of the stairwell provides a textural contrast to the glass on the opposite side – a considered combination that adds a sense of openness and allows light to enter the space, creating an airy and welcoming ambience.
Equally impressive when illuminated at night by the pendant light suspended in the double-height space, the stairwell’s materiality allows for shadowplay – the vertical aluminium battens contrasting with the warmth and texture of the timber stair treads.
“We wanted the first impression of the home to be memorable, and the staircase, especially when lit up at night, achieves just that,” says Quigley.

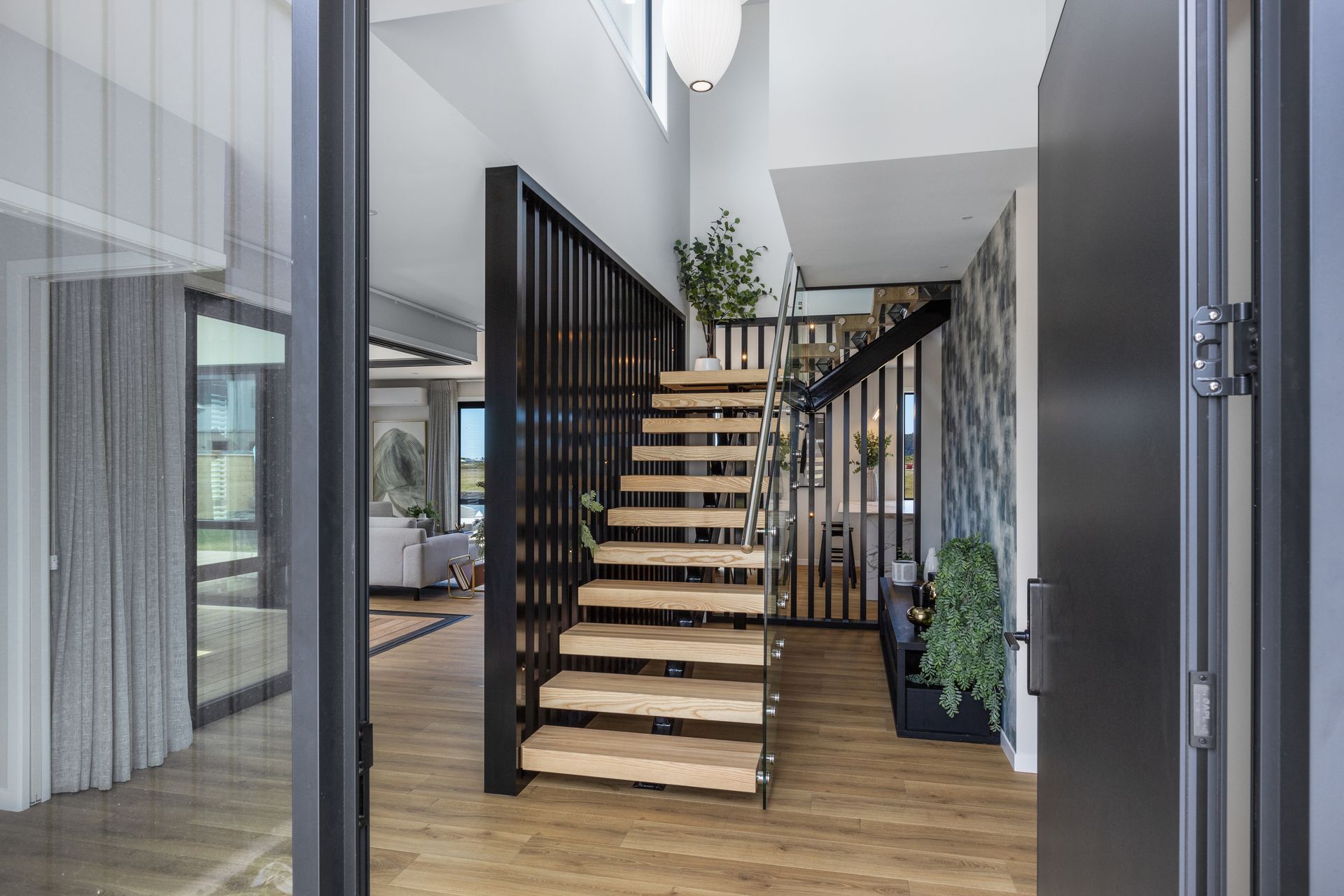
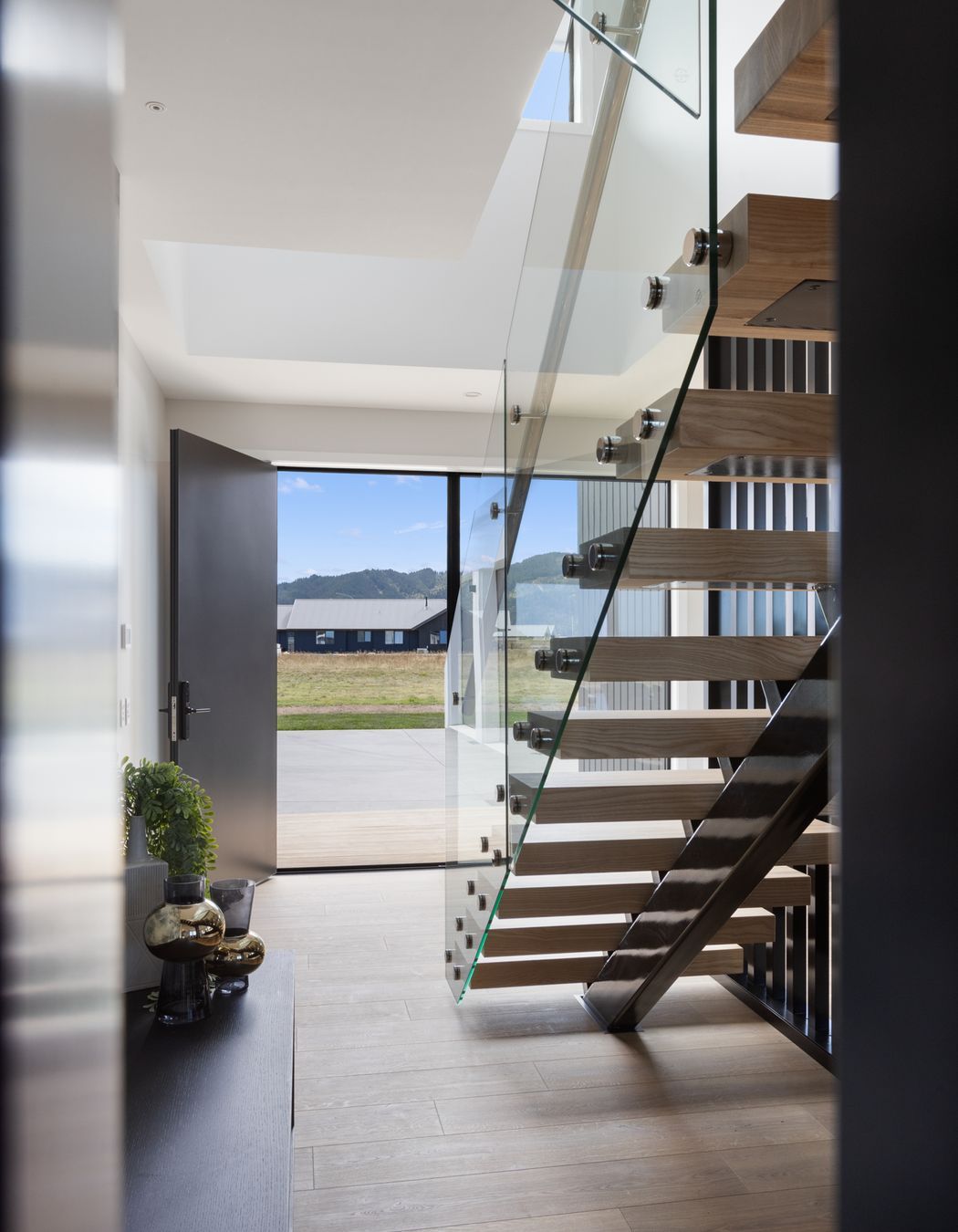
Made for family living
From the entrance, the space opens out into a large, light-filled area.
A stunning example of open-plan living where each space elegantly flows into the next, the design of this home has created an environment that is both expansive and intimately connected.
Bathed in natural light, the lounge room features soft, earthy neutrals that add to the calming view of the water enjoyed through the large windows and sliding doors.
“The idea was to create interiors that feel both grounded and airy, spaces where the outside comes in,” says Quigley. “We’ve used large windows and glass doors not just for the views they offer, but also for the natural light they bring into the home.
“It’s about creating a sense of openness where boundaries between the indoor and outdoor blur.”
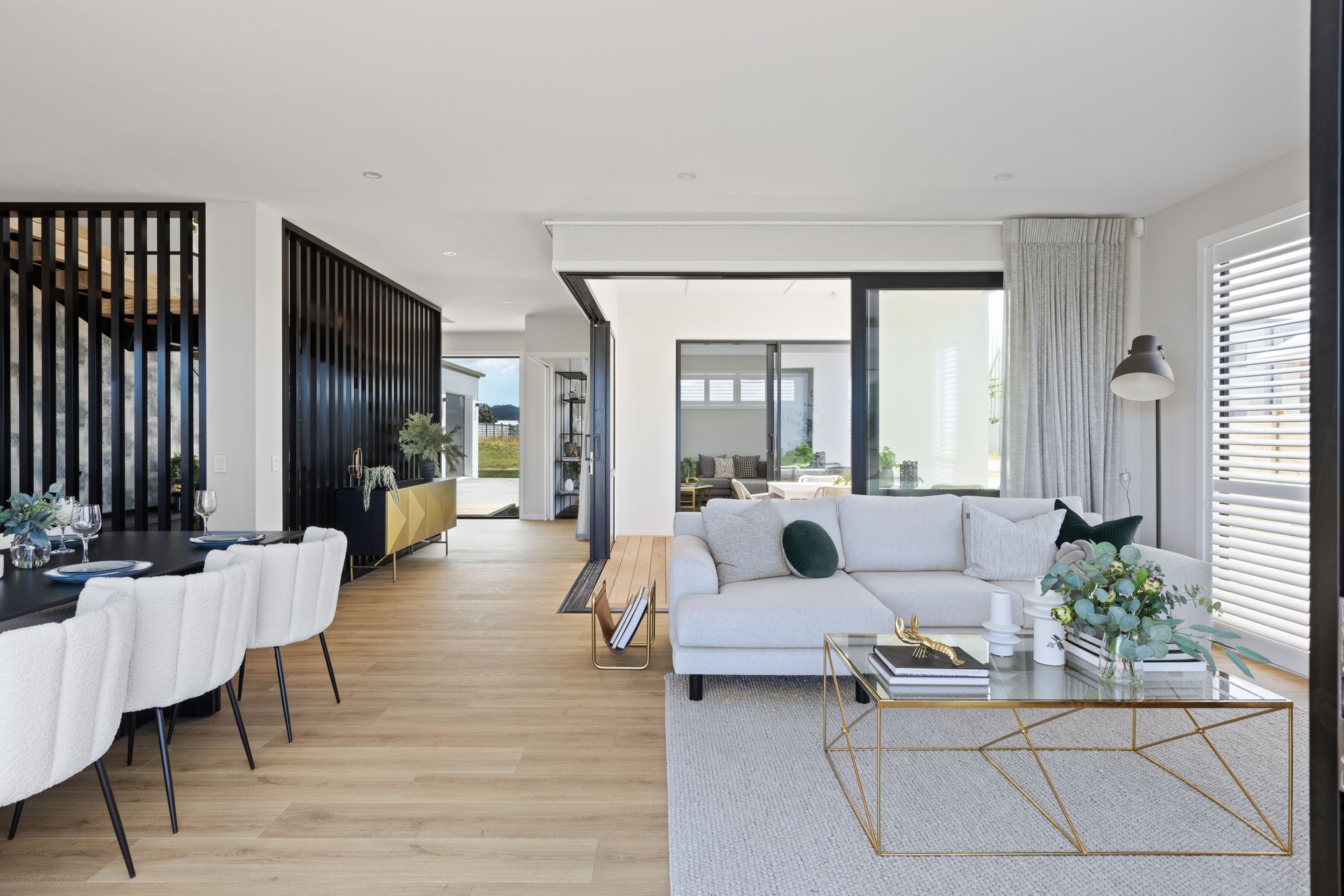
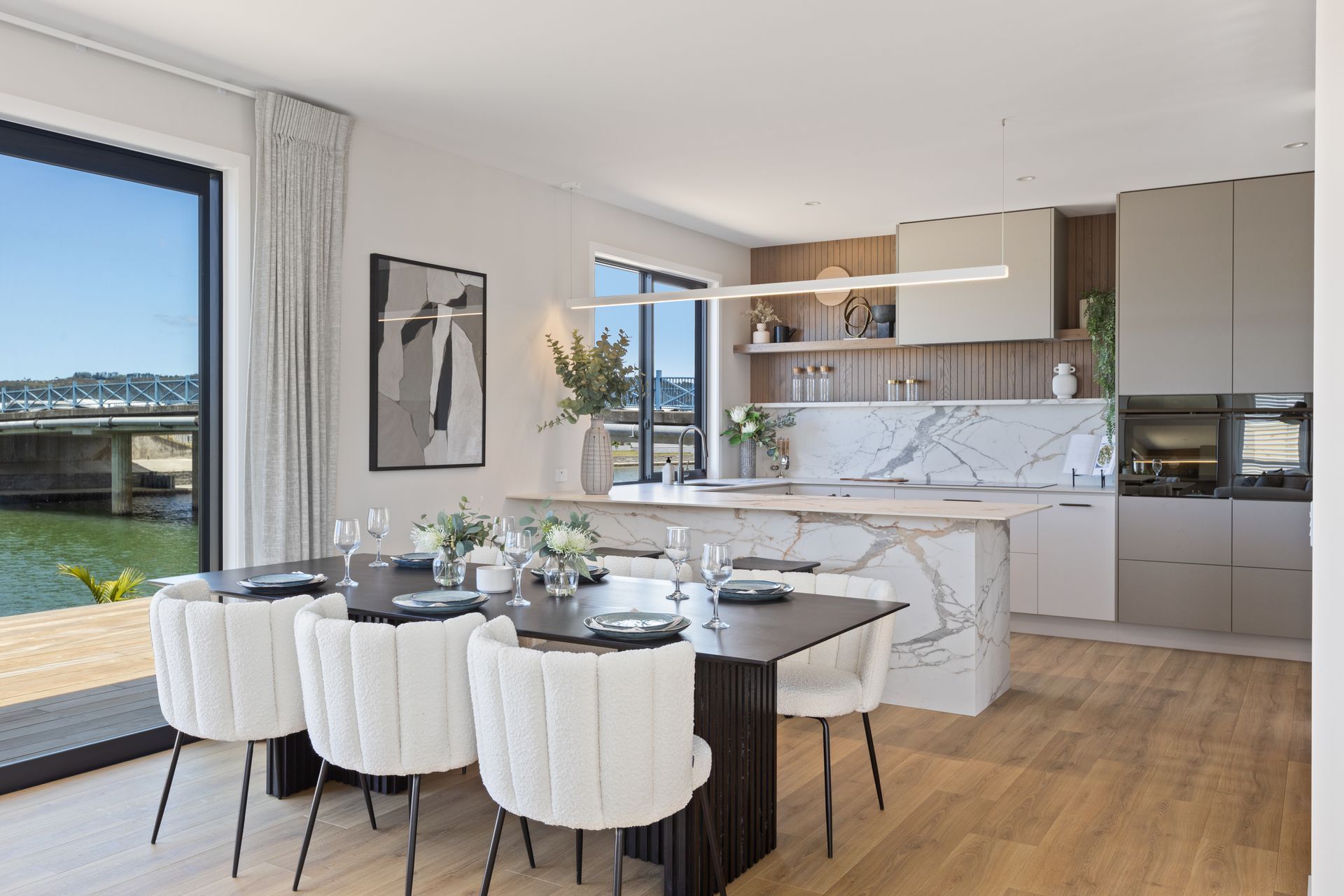
The idea was to create interiors that feel both grounded and airy, spaces where the outside comes in.
In the kitchen, functionality meets style with state-of-the-art appliances and sleek design elements. The layout is intuitive, encouraging both culinary creativity and social interaction – the central island is perfect for midweek dinners and larger family gatherings which can also extend to the outdoor alfresco area.
“A substantial 100sqm decked area wraps around two sides of the home, offering a versatile space for relaxation and entertainment,” says Quigley. “The clever addition of pillarless stacker doors, which open up the living space, is a key element of this design – allowing seamless integration into the covered outdoor dining area. Add in the luxury of a full-height fireplace, and you’ve got the ultimate in outdoor entertainment.”
Designed in a way to completely open the home to the outdoors, the line is blurred between indoors and outdoors.
“This not only maximises the views but also creates an easy-to-use, enjoyable space perfect for entertaining or simply making the most of the waterside location.”
The addition of private jetty access further elevates the experience.
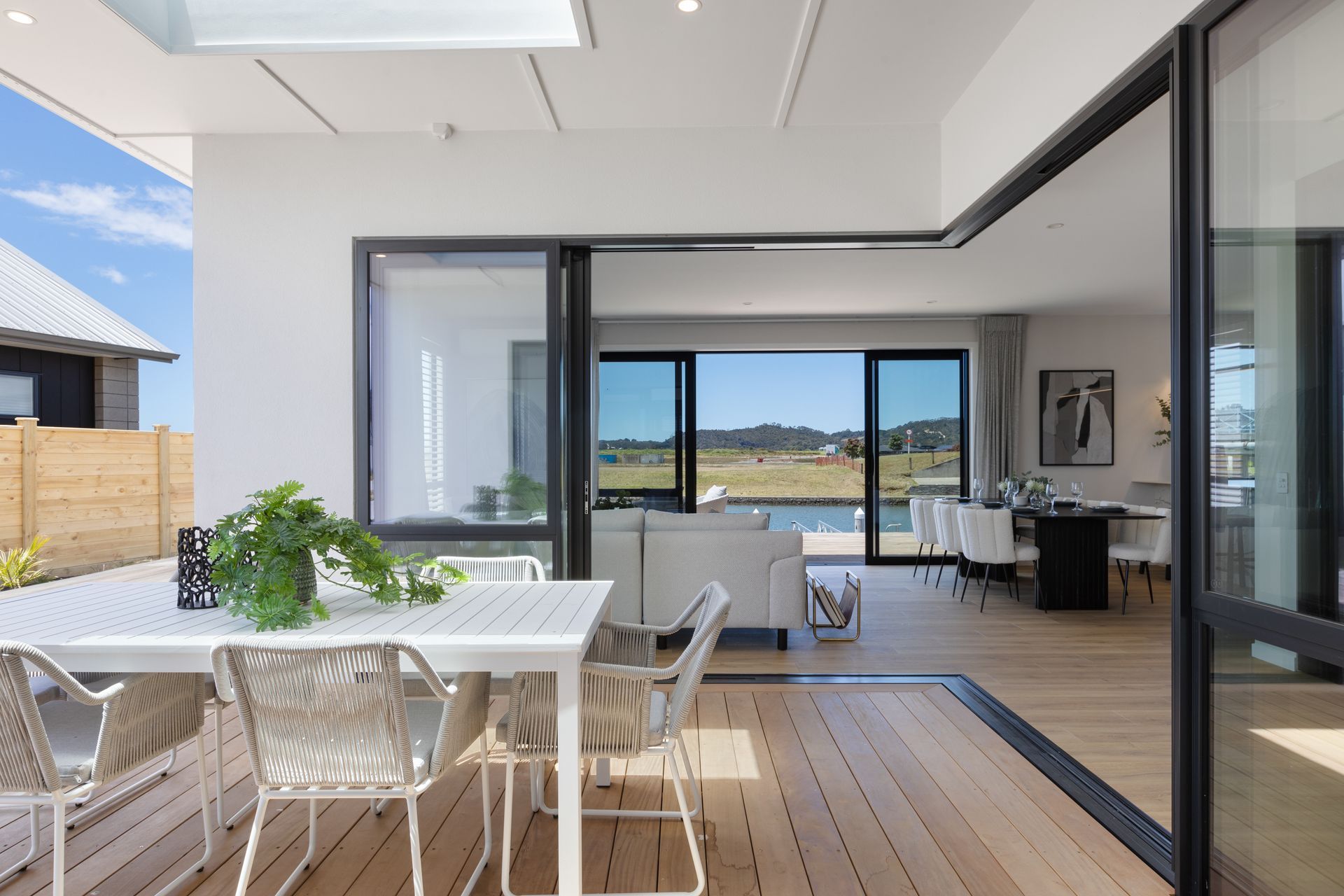
This not only maximises the views but also creates an easy-to-use, enjoyable space perfect for entertaining or simply making the most of the waterside location.
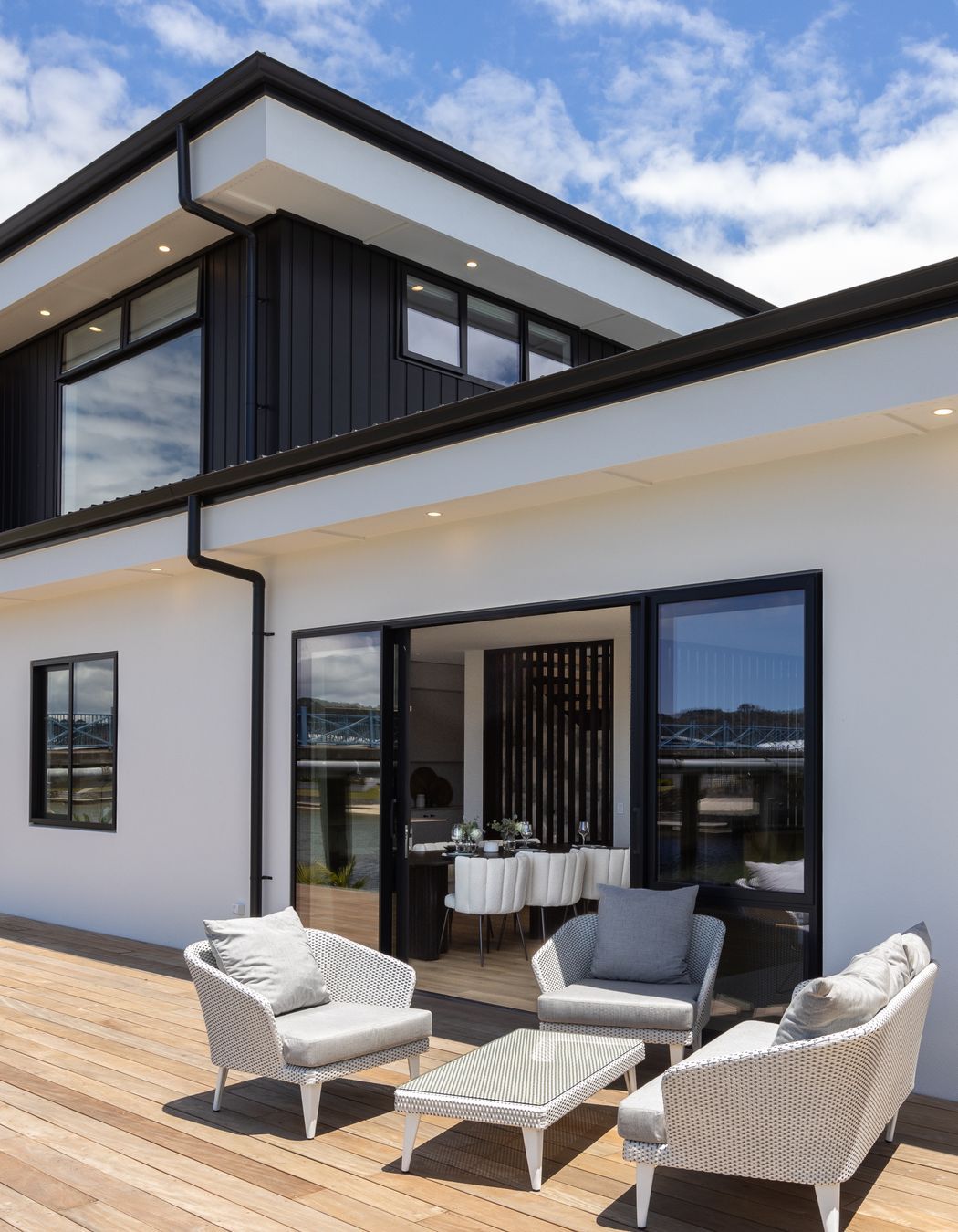
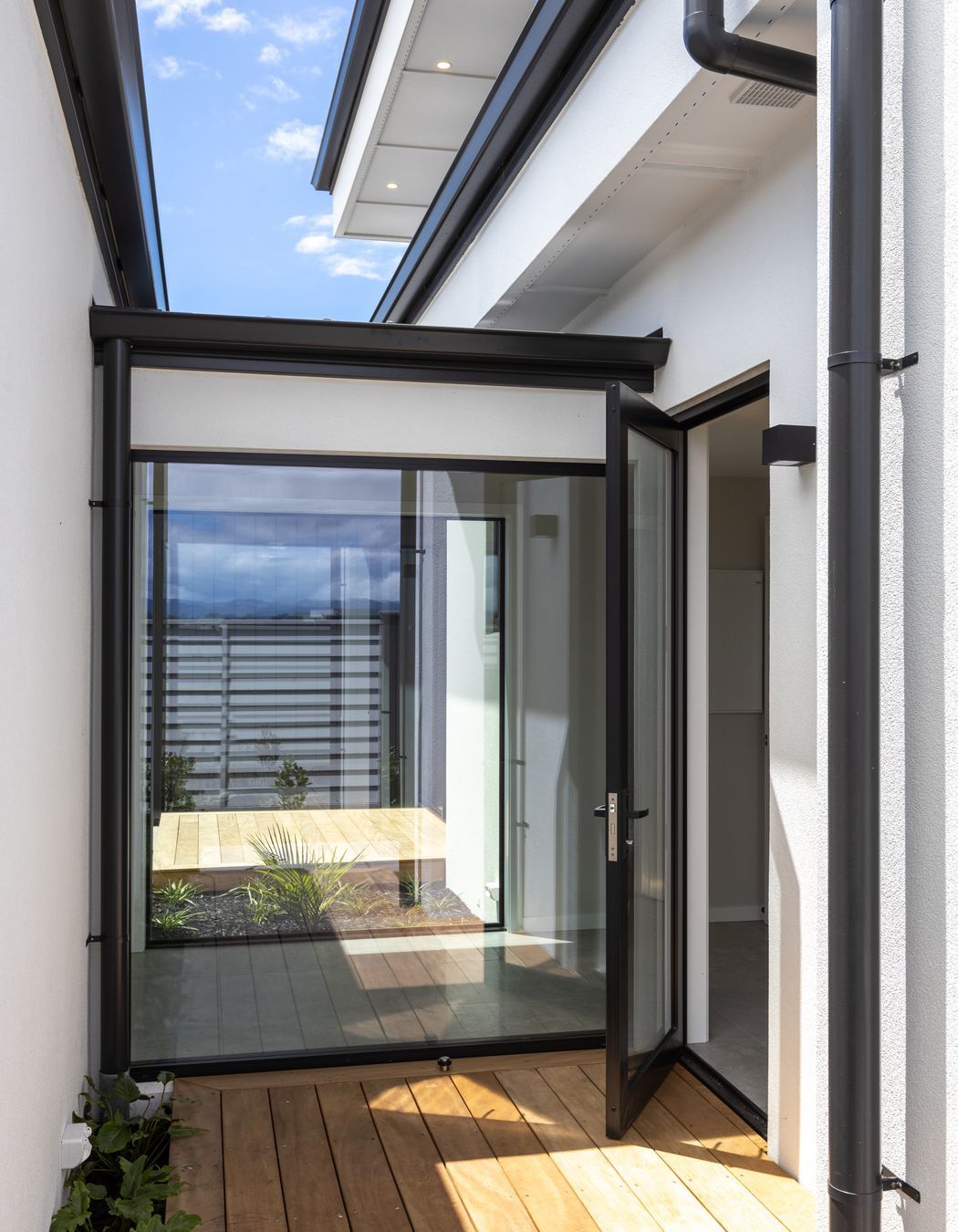
A private space for everyone
Upstairs, the layout of the bedrooms has been carefully designed to maximise both the available space and the views.
Strategically located to capture the waterway vista, the master suite features large windows that frame the scenery, turning the view into an ever-changing artwork.
“The room’s design includes a generously sized ensuite and wardrobe, combining luxury with practicality. The ensuite, with its quality fixtures and floor-to-ceiling tiles, exudes a spa-like quality, making it the perfect retreat for relaxation.
“Of the other three bedrooms, two offer their own unique views of the waterway, each providing a distinct perspective of the landscape.”
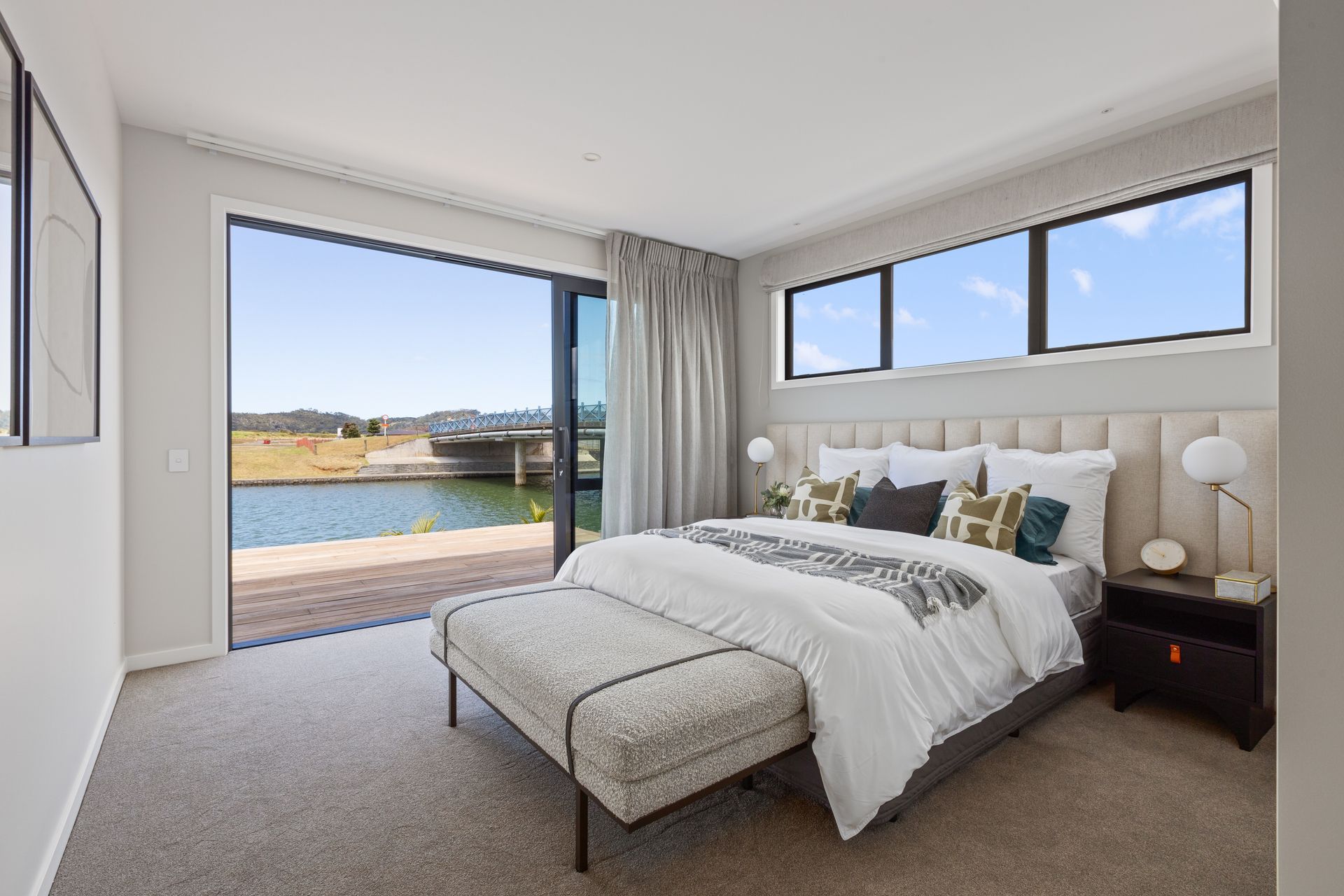
The family bathroom mirrors the elegance of the master ensuite with captivating floor-to-ceiling tiles and contemporary fixtures.
“A standout feature in both bathrooms is the innovative use of glass sliding doors for the showers. The doors not only add a modern touch but also enhance the sense of openness within the bathrooms.”
Part of Landmark Homes’ ethos is about crafting practical spaces that are beautiful, too. In keeping with this, the Whitianga Showhome is a blend of luxury and practicality, featuring a thoughtfully designed laundry and garage area that complements the rest of the home’s elegant design.
The laundry room is equipped with high-quality Fisher & Paykel appliances – delivering functionality without compromising on style – and the garage’s sliding barn door adds to touch of rustic charm.
“This design choice not only enhances the visual appeal of the garage but also provides easy and efficient access. Both sides of the walls leading from the garage to the laundry feature glass, a unique architectural feature that adds a sense of openness and continuity with the rest of the home.”
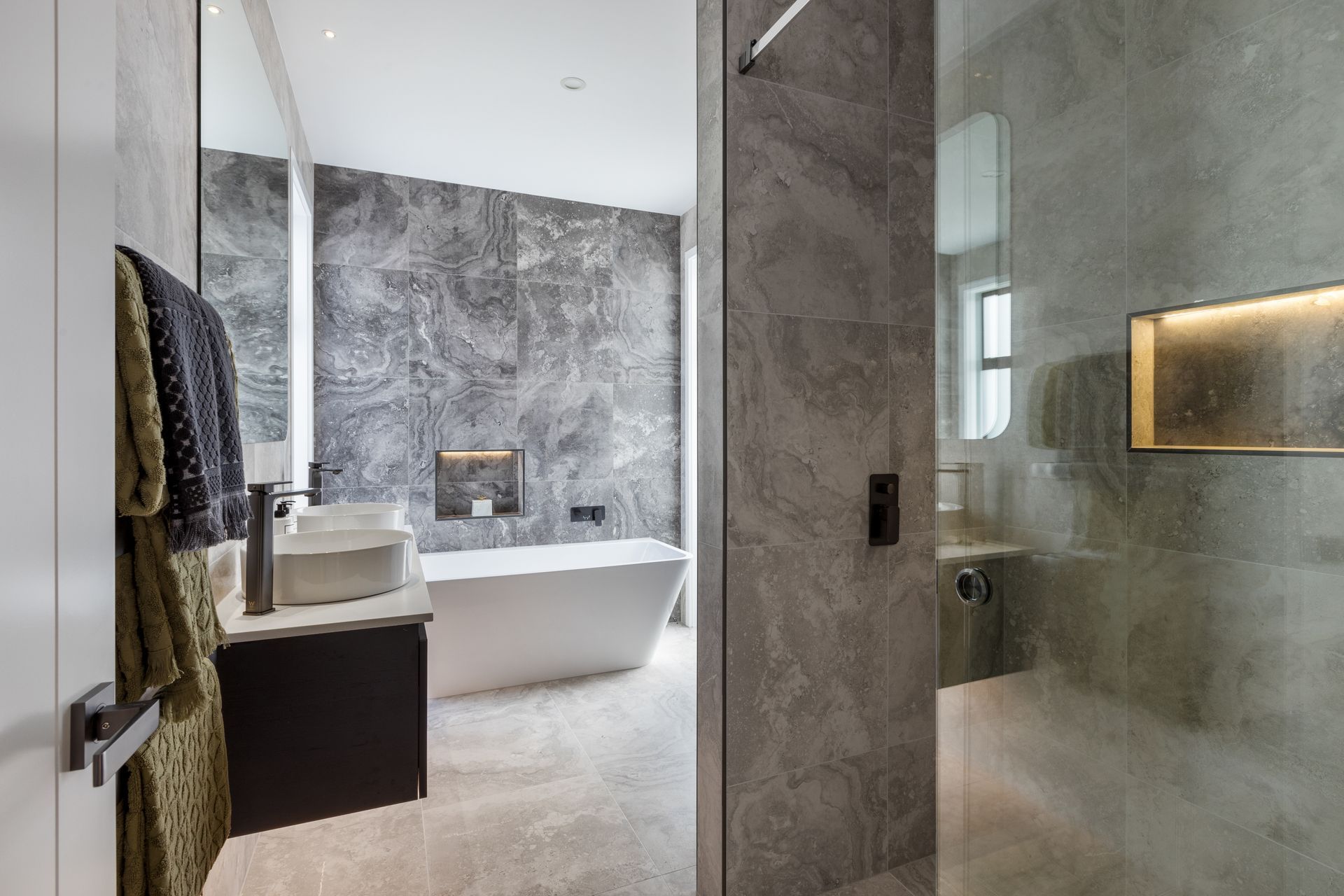
Landmark Homes’ Whitianga Showhome is now open and ready to inspire you with its unique blend of waterfront elegance and easy living. Get in touch to organise a viewing, or explore more projects on ArchiPro.