A luxury Queenstown residence layered with sensory experiences
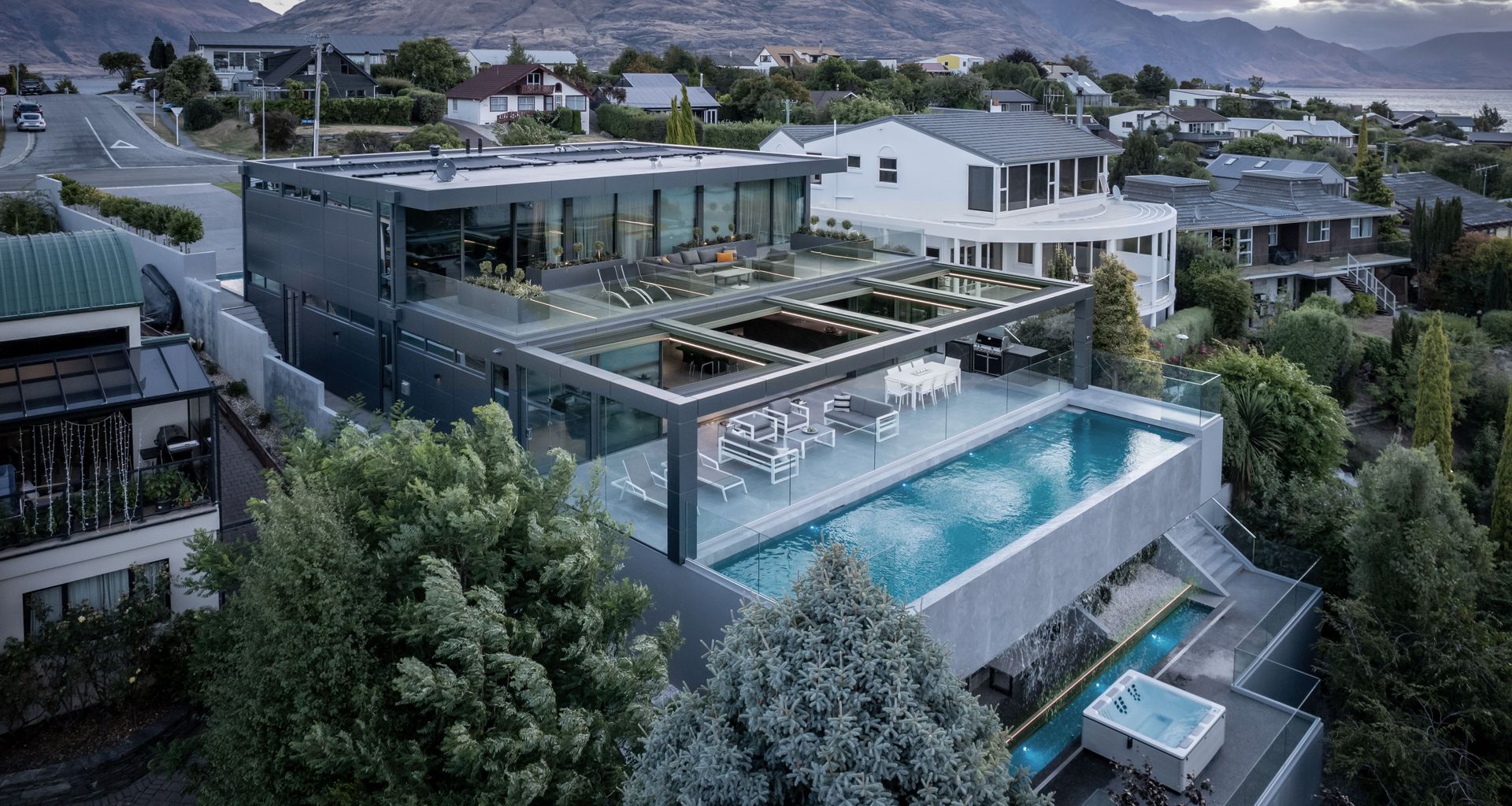
Of those who have had the pleasure of visiting Queenstown, most can empathise with a reluctance to leave. The South Island town is nestled between the Southern Alps on the shores of an ancient glacial lake, Lake Wakatipu, and is acclaimed for its natural beauty, ski slopes, and vineyards. For Gary Todd's client, the allure of the resort town prompted the purchase of a home in the locale.
An original holiday cottage first sat on the lakeside site, but the client engaged Gary Todd Architecture with a vision of a replacement – a permanent, contemporary residence that would become a luxurious sanctuary away from their business. The brief called for a home that maximised the panoramic mountain and lake views but offered a variety of experiences: intimate, private spaces for individual retreat, and open, social spaces for entertaining.
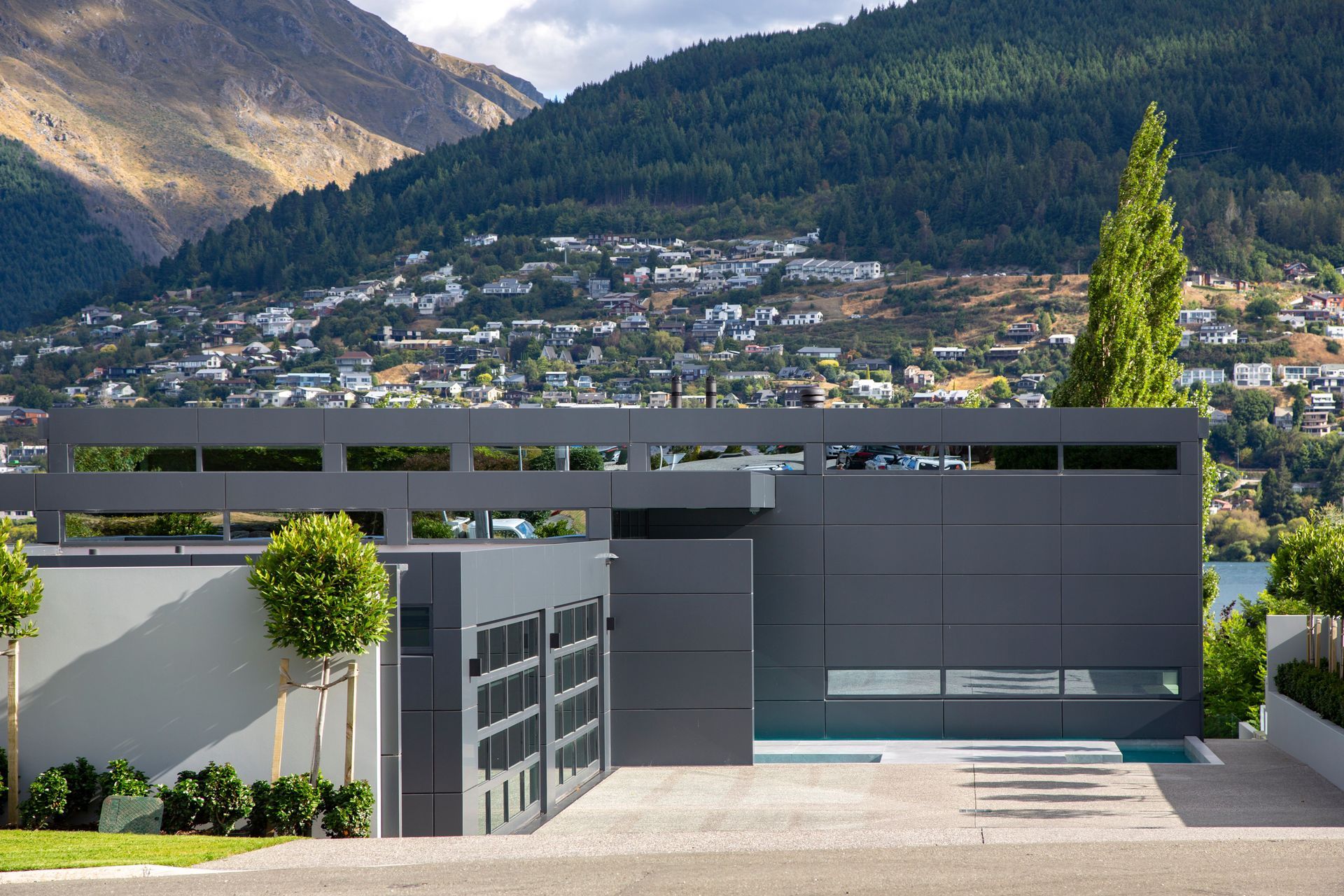
The design had to be sympathetic to its location, necessitating an intelligent articulation of form and material to utilise the steep, slender site and overcome its poor ground bearing, with attention to the harsh climate, planning restrictions, busy road, lakeside track and nearby neighbours. Gary responded with The Lake House: a luxurious, tranquil residence cascading down its lakeside site to maximise the topography, views and light.
"In essence, the Lake House has delivered the optimum environmental, social, economic, and sustainable brownfield site reuse for a contemporary luxury home, with indoor to outdoor living spaces that give our client a private and secure lifestyle in context with its lakeside setting," Gary Todd shares.
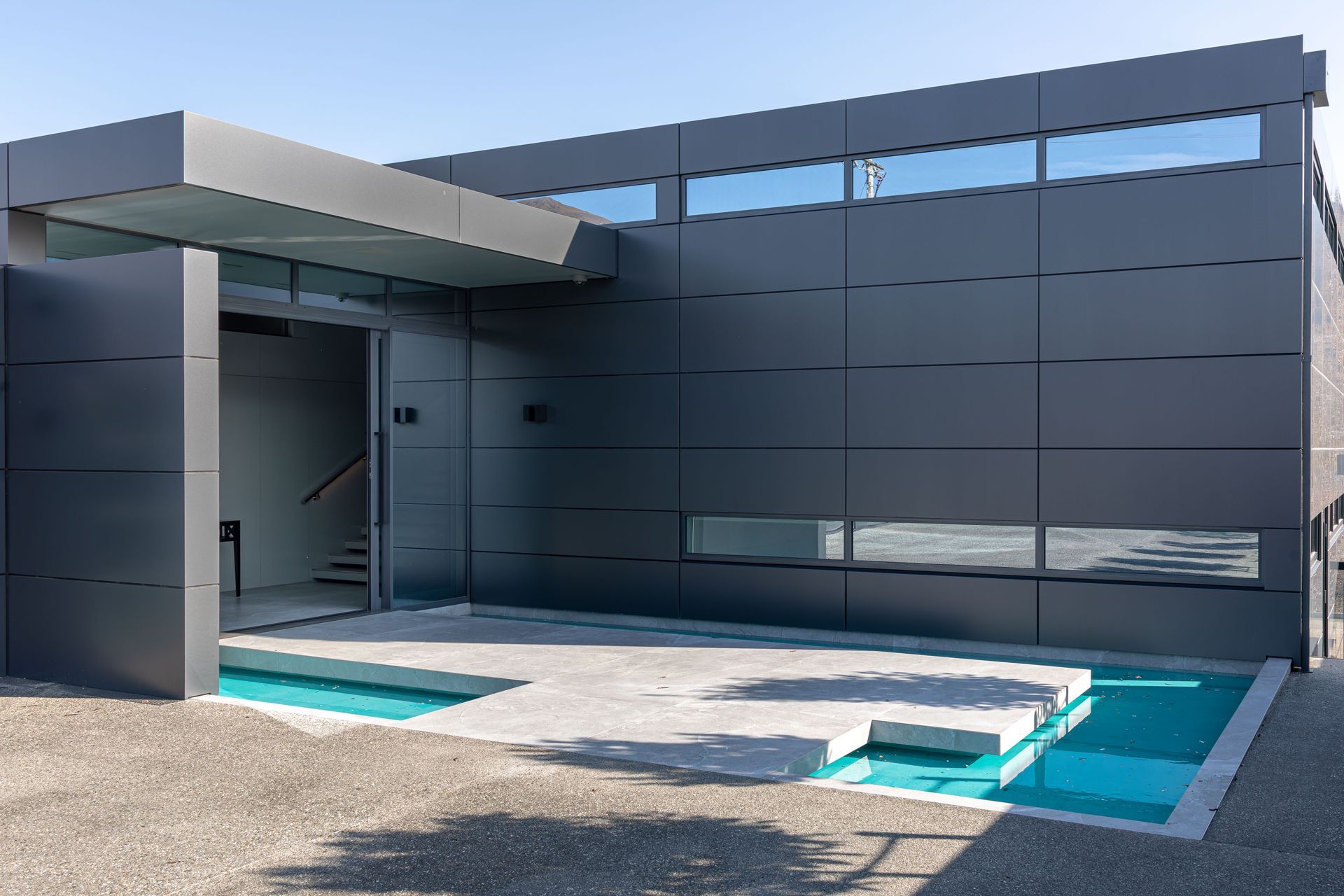
Arriving from the street or lake, a sense of intrigue is immediate. The home's walled perimeter separates the public and private spheres, anchoring the contemplative, microcosmic world within. Behind the boundary walls, layers of rectangular, modernist shapes are revealed.
The form is a thoughtful and intentionally enduring response to the site and the client's brief. "The house form was terraced to meet restrictive planning rules, including boundary setbacks and height," Gary shares. "Each level embraces lake and mountain views and is stepped to maximise solar gain and solar control."
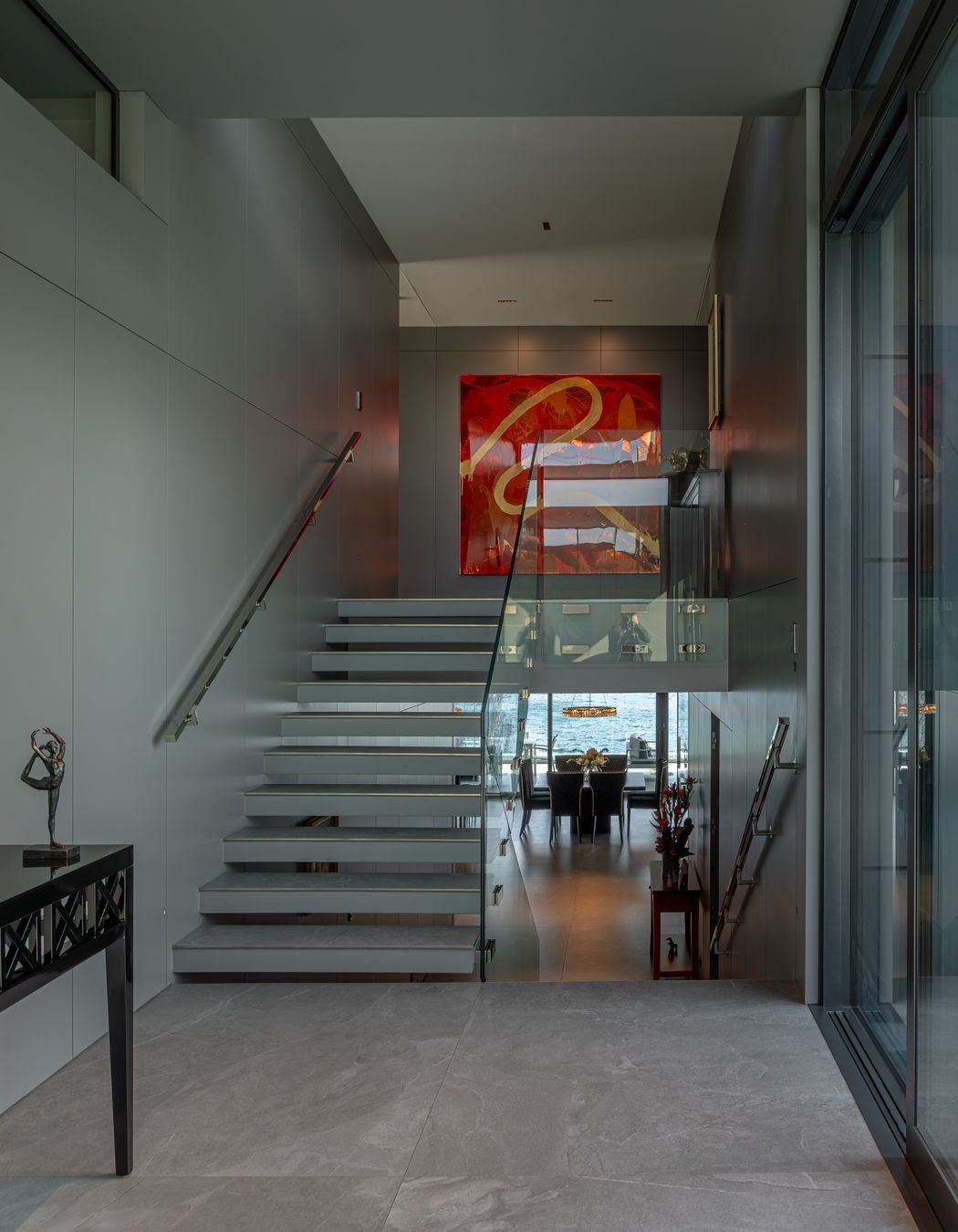
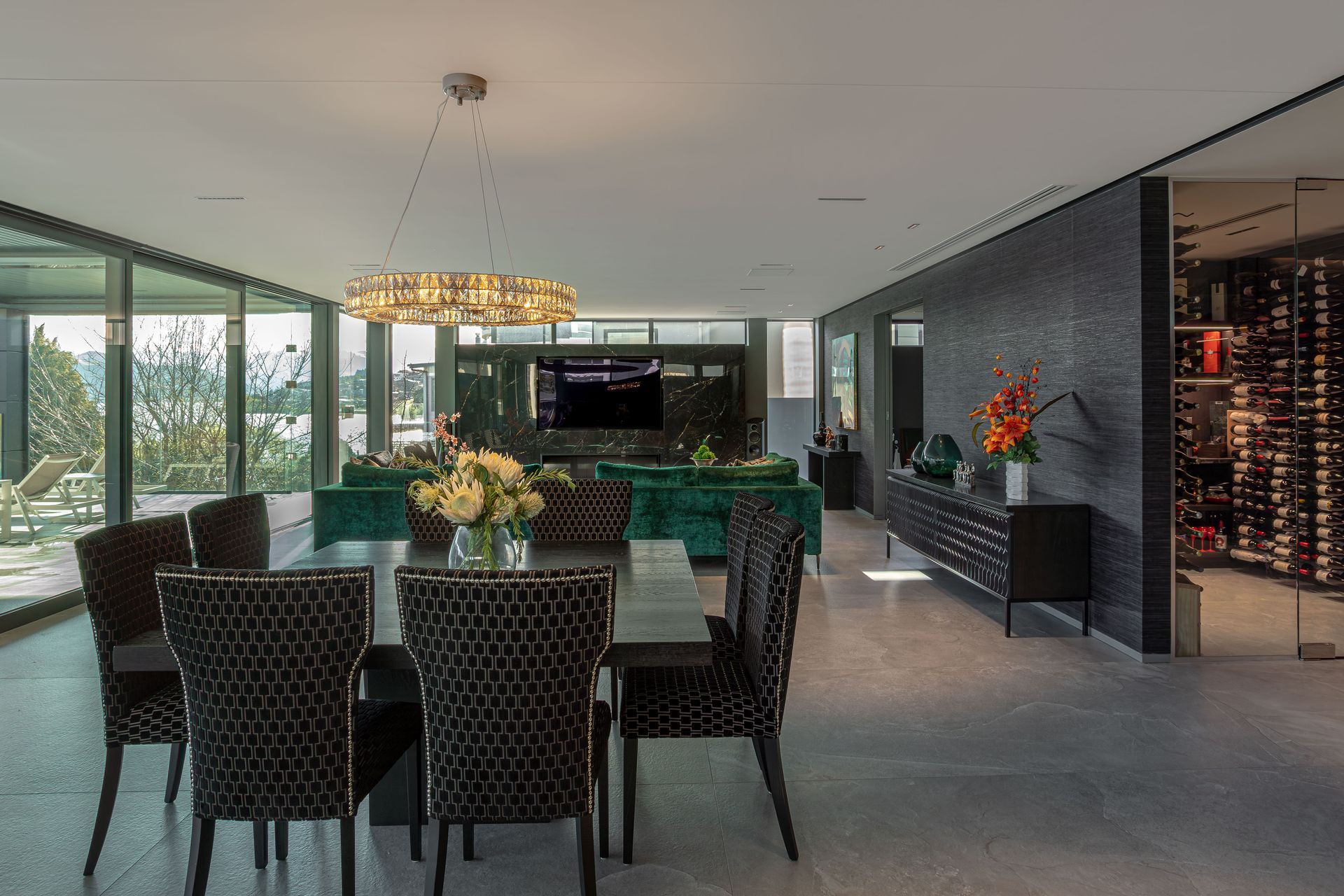
The layout was determined by the function of each space. At the street-level entry, the front entrance is welcoming, beside a generously sized garage. Here, a raised platform hovers over a pond, prompting a moment of reflection before continuing inside. The “reflection pond” is the first in a series of architectural water features curated to form a journey of sensory exploration.
“An entry reflection pond, cantilevered concrete swimming pool, infinity edge, waterfall, catching pond, and spa pool are all linked in a journey of sensory experiences that enhance your wellbeing as you move through the layered zones of the property and residence,” Gary explains. “They have a biophilic connection for our client to the aura of Lake Wakatipu with what they see, hear, and smell.”
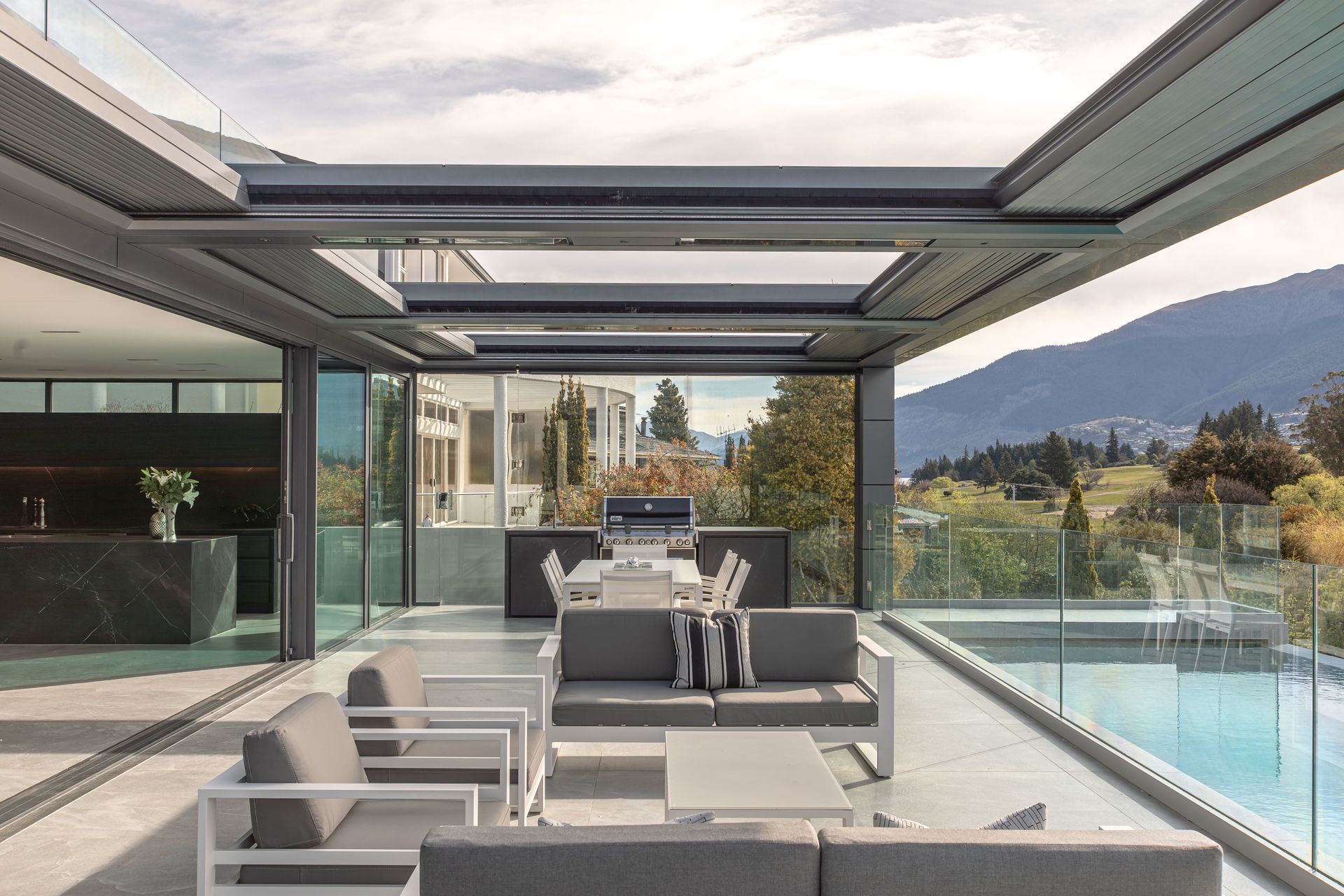
Inside, the contemporary, modernist design style develops. In the foyer, staircases seem to float, and bannisters glow, backlit by LED lights. Like the water features, the lights form a motif throughout the home and the outdoor living spaces.
Upstairs, the bedroom wing enjoys elevated views across the lake and mountains. Its separation from the living quarters creates a feeling of seclusion.
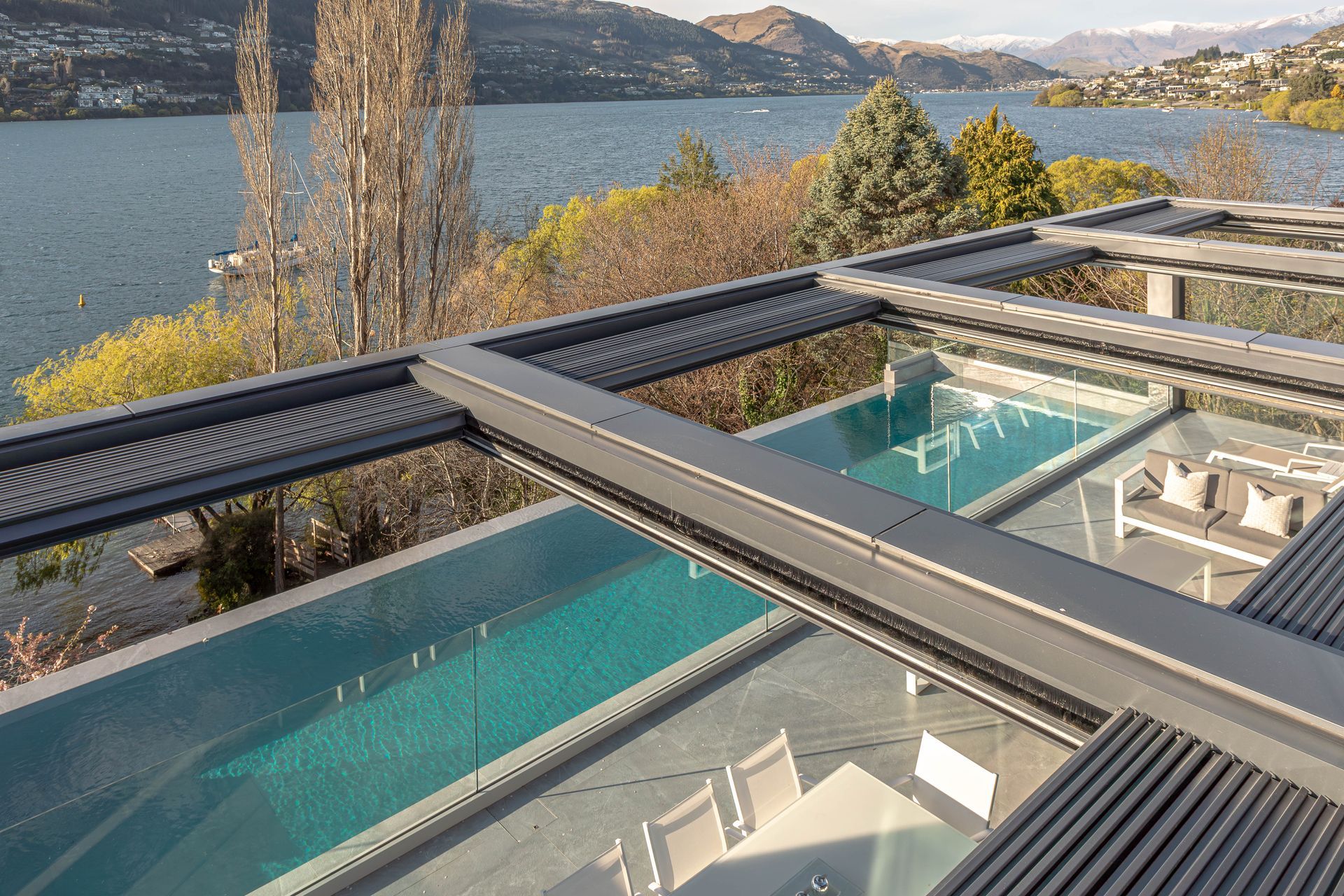
Descending from the foyer, the home expands into a dramatic, open living, kitchen, and dining space complete with a pantry and wine cellar. The living level flows freely onto an exterior pool terrace, bordered by an infinity-edged waterfall that spills into a catching pond below.
On the lower level, an intimate grotto is recessed behind the waterfall's downpour, complemented by lush foliage. A soothing spa pool sits opposite, beside the glass balustrade overlooking the lake.
The lowest level is met by the deep greens of an established, landscaped garden and the rich blues of Lake Wakatipu.
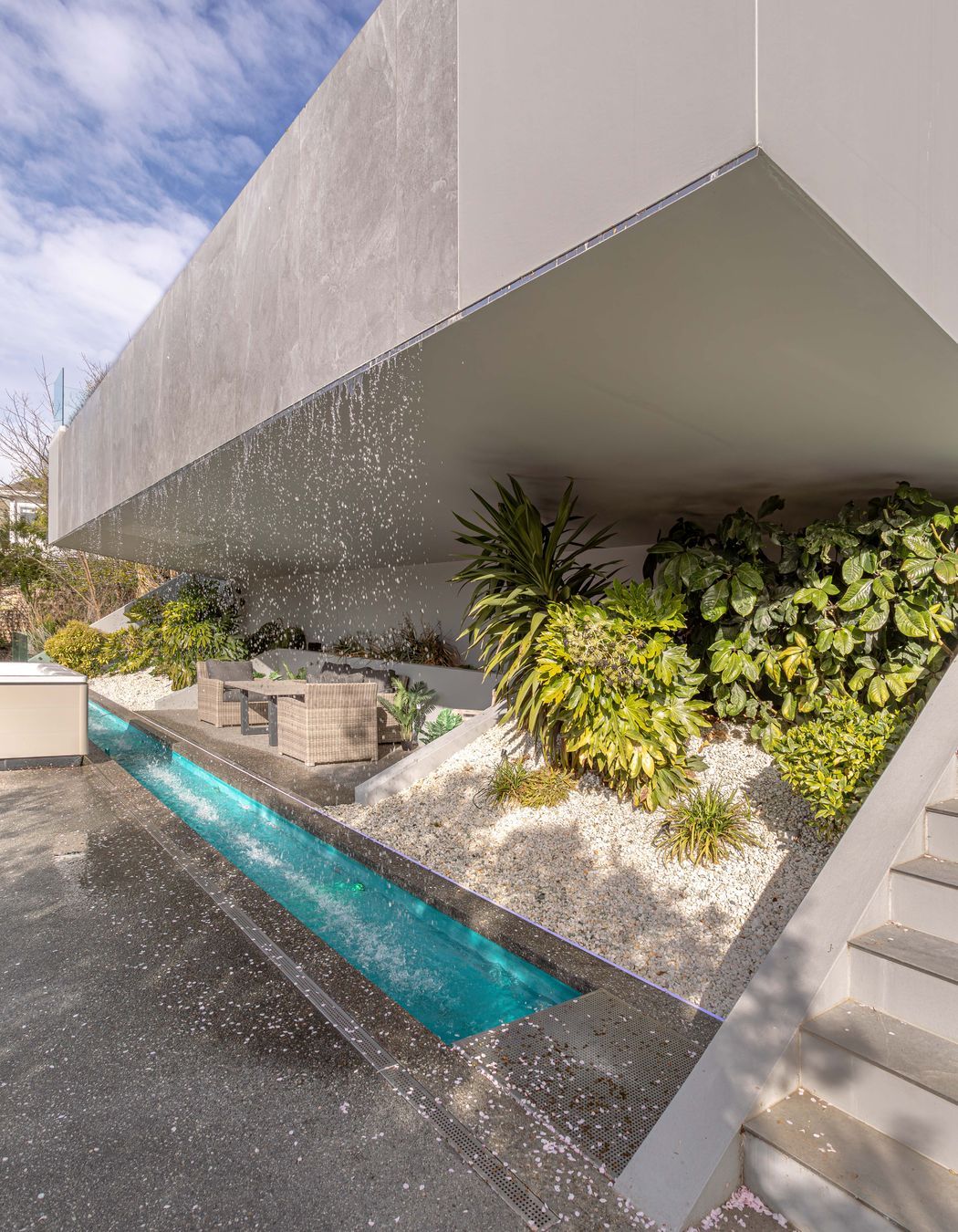
The material palette is intentionally pared back and robust: raw concrete, composite aluminium cladding, large-format porcelain tiles, and tinted glazing extend between exterior to interior spaces to reflect a modern design language.
Green Star and Living Building Challenge strategies guide the approach to passive solar gain and energy efficiency. Superior insulation is combined with thermally broken aluminium and triple glazing, roof overhangs, and louvred roofs to reduce energy demands. Water is heated using solar power, and restrictors have been fitted to minimise use and reduce stormwater drainage loading. Lighting utilising low-energy LED dimmable fittings, which, in keeping with the motif of vibrant mood lighting, are also colour-changing.
The project's success results from the diligent efforts of a number of professionals and suppliers: Gary Todd Architecture, structural engineers at Meyer Cruden, Mayfair Pools, building contractors Brian Hill and Alan Standish, aluminium wall cladding by SIACS, aluminium joinery by E13, glazing by Viridian Glass, louvred roofs by Johnson and Cousins, automation by Strawberry Sound and lighting by ECC are among many involved.
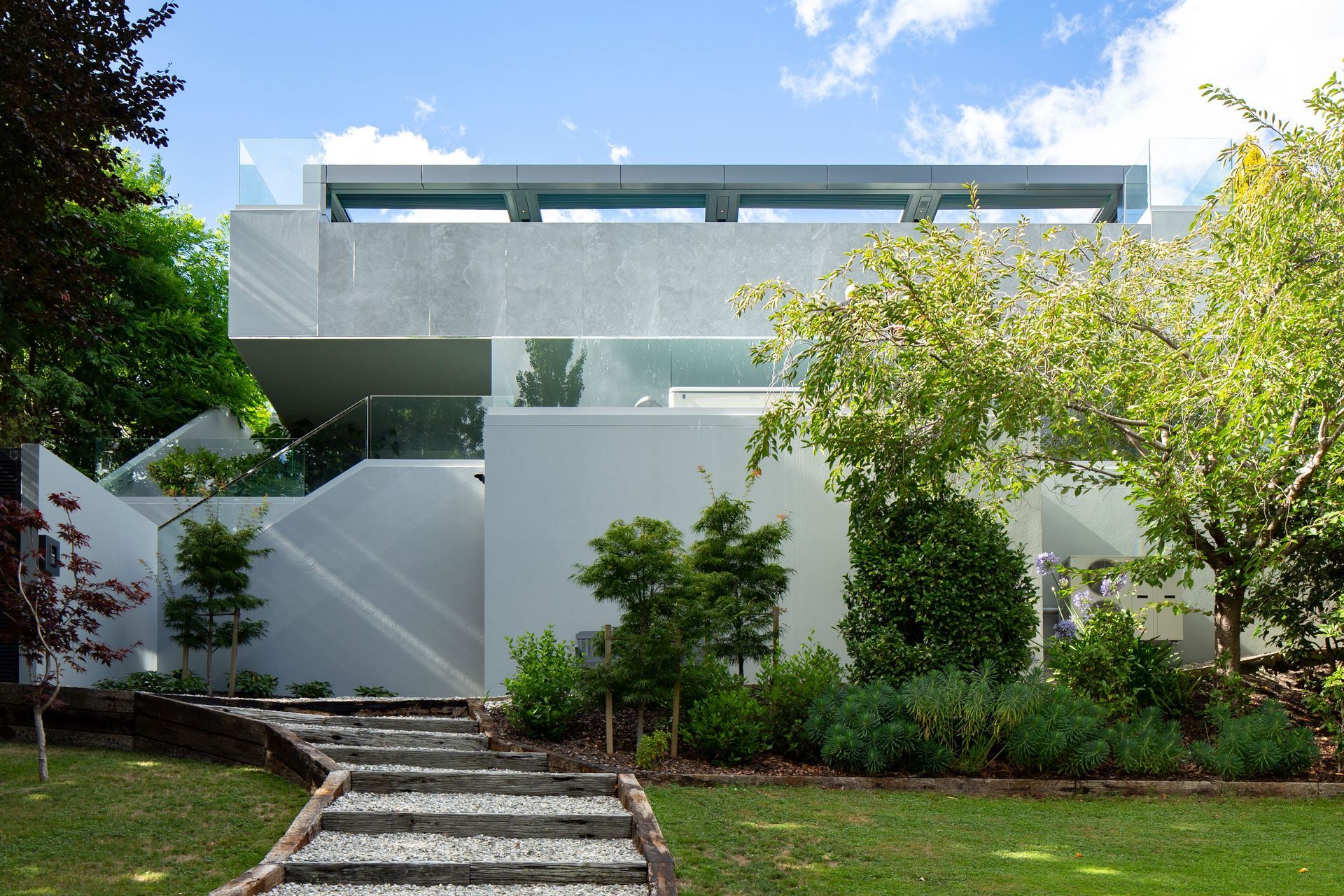
The modern, biophilic design style emerges through a series of choices integrating the two design languages: the deep silver tones throughout reference the greywacke of the Southern Alps and modern aestheticism; sensory water features blend nature and technology; and extensions of the material palette connect interior and exterior spaces.
"The contextual layout, form, and materiality have created a style contrary to the Queenstown vernacular in that it is unashamedly contemporary, is of its time, is of international quality, and as a residence can environmentally and architecturally endure well into the future.”
