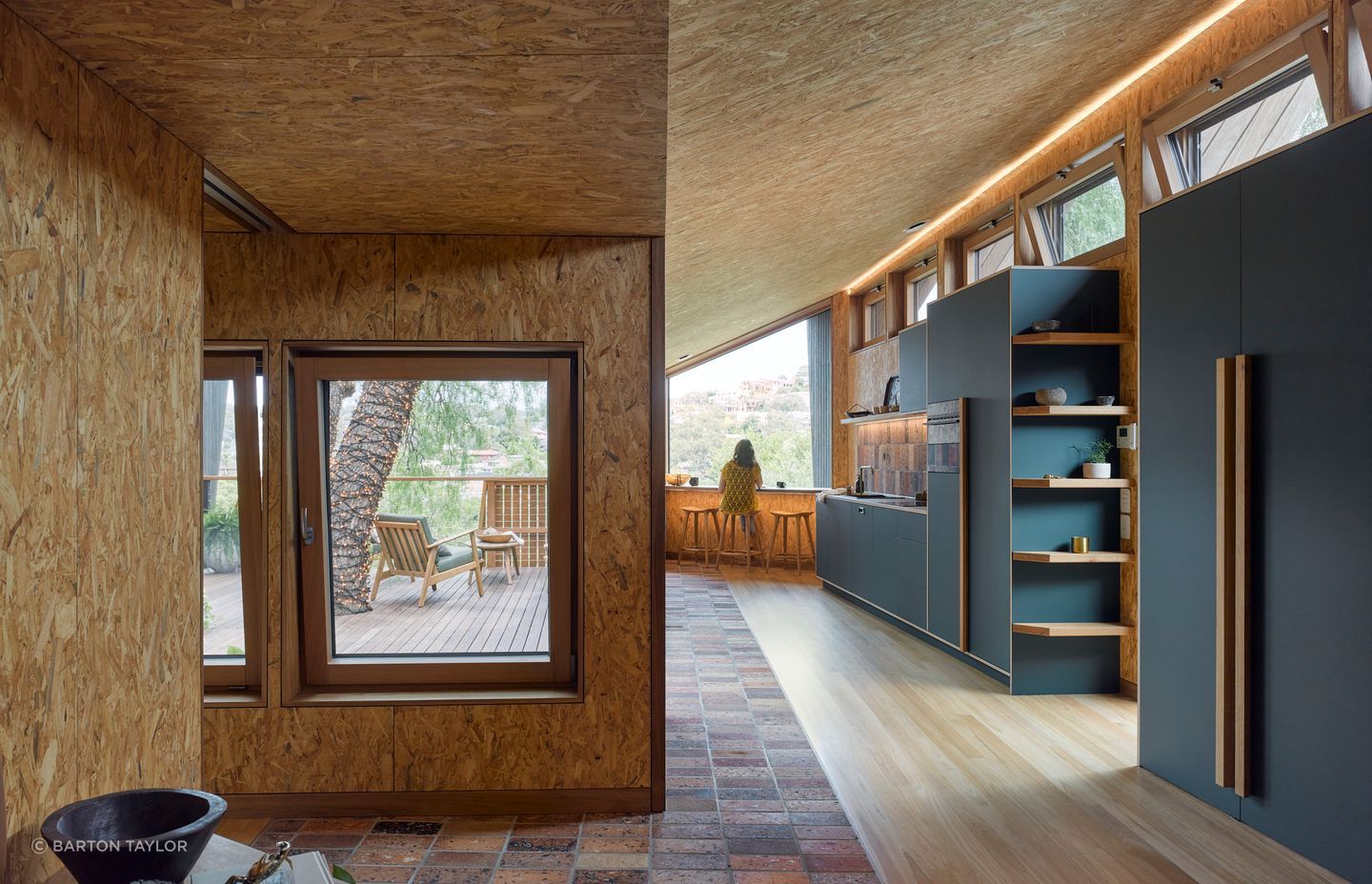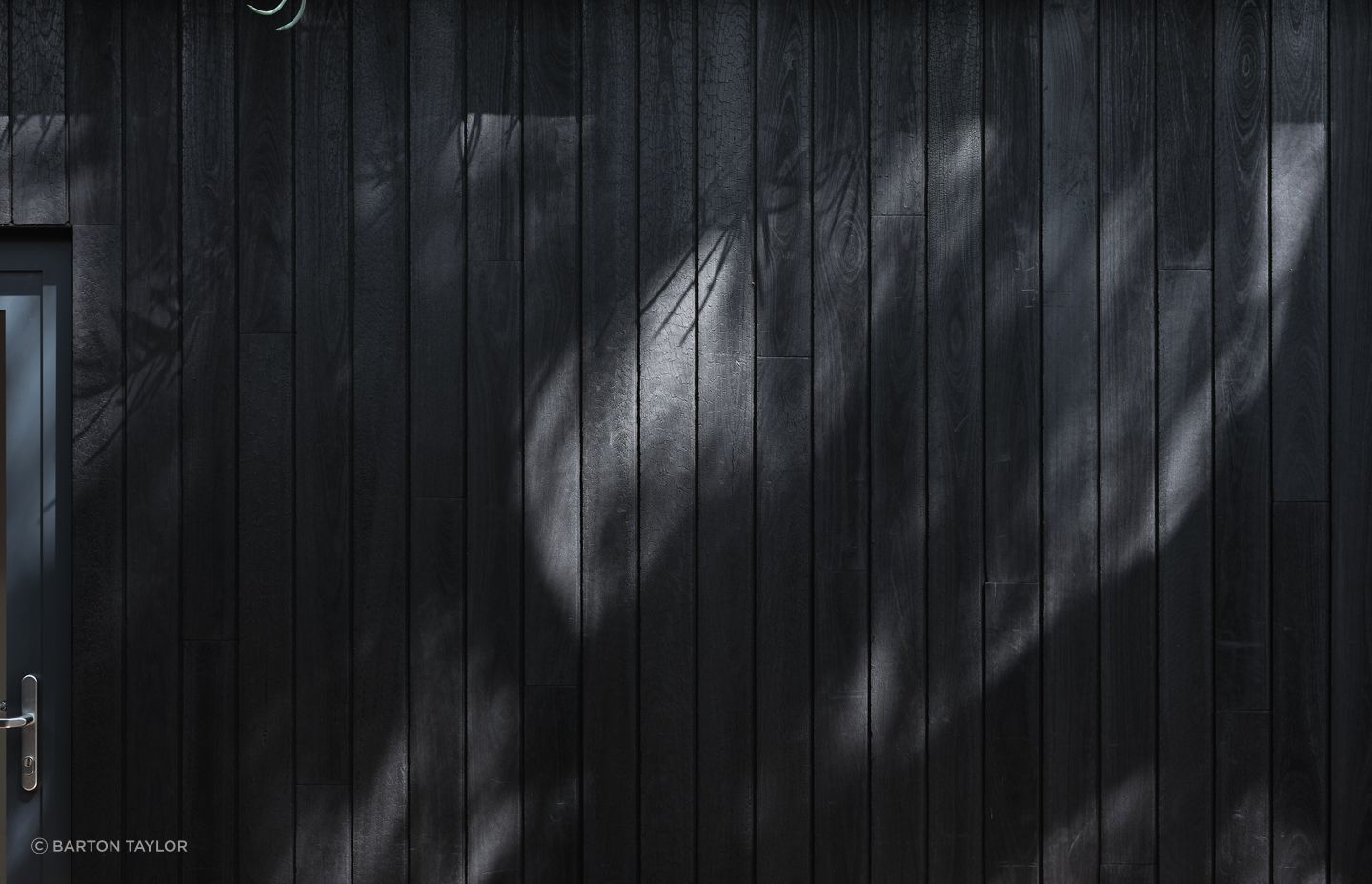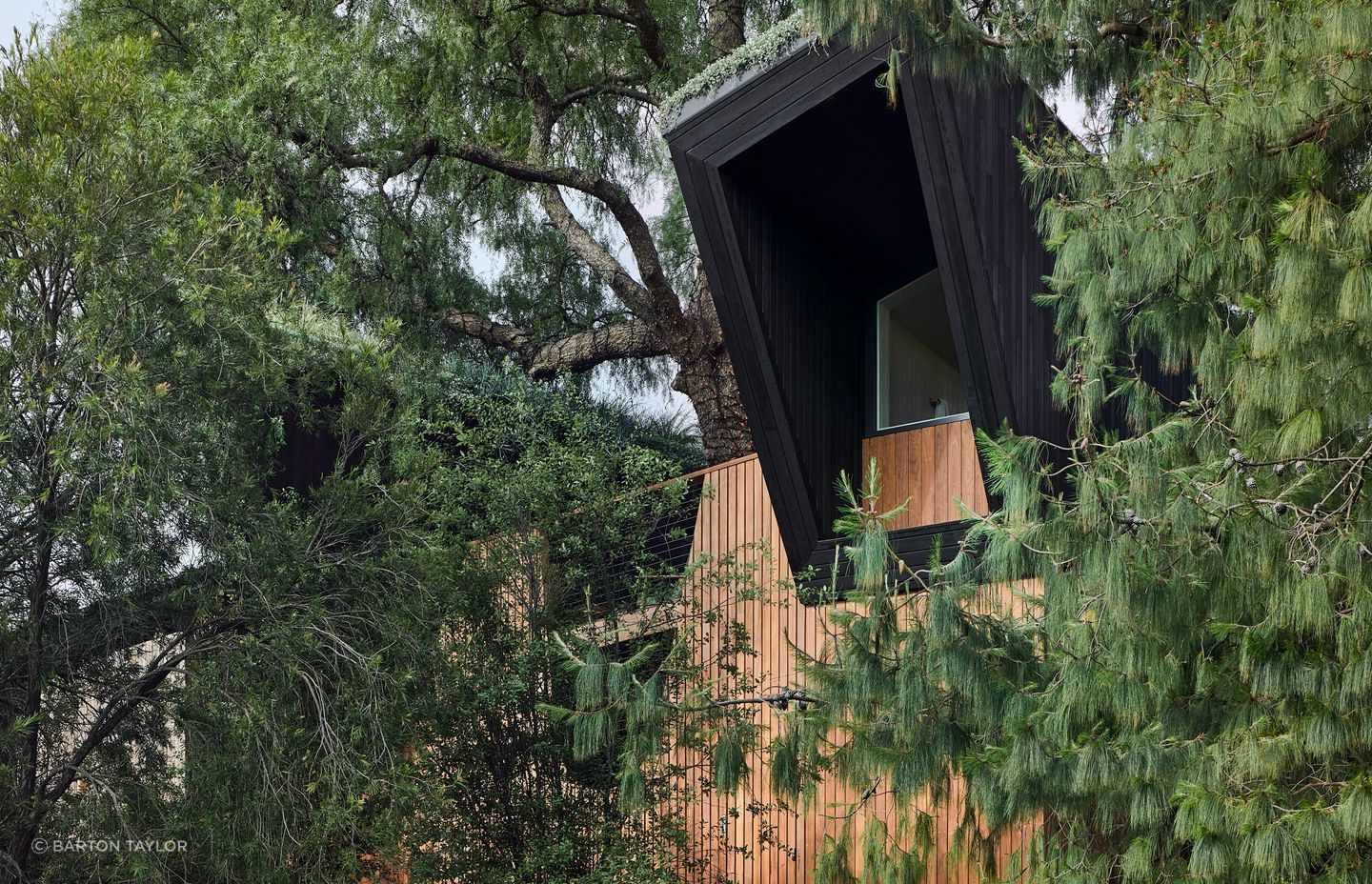A majestic pepper tree becomes the centrepiece of this sustainability-driven passive house
Written by
06 February 2024
•
4 min read
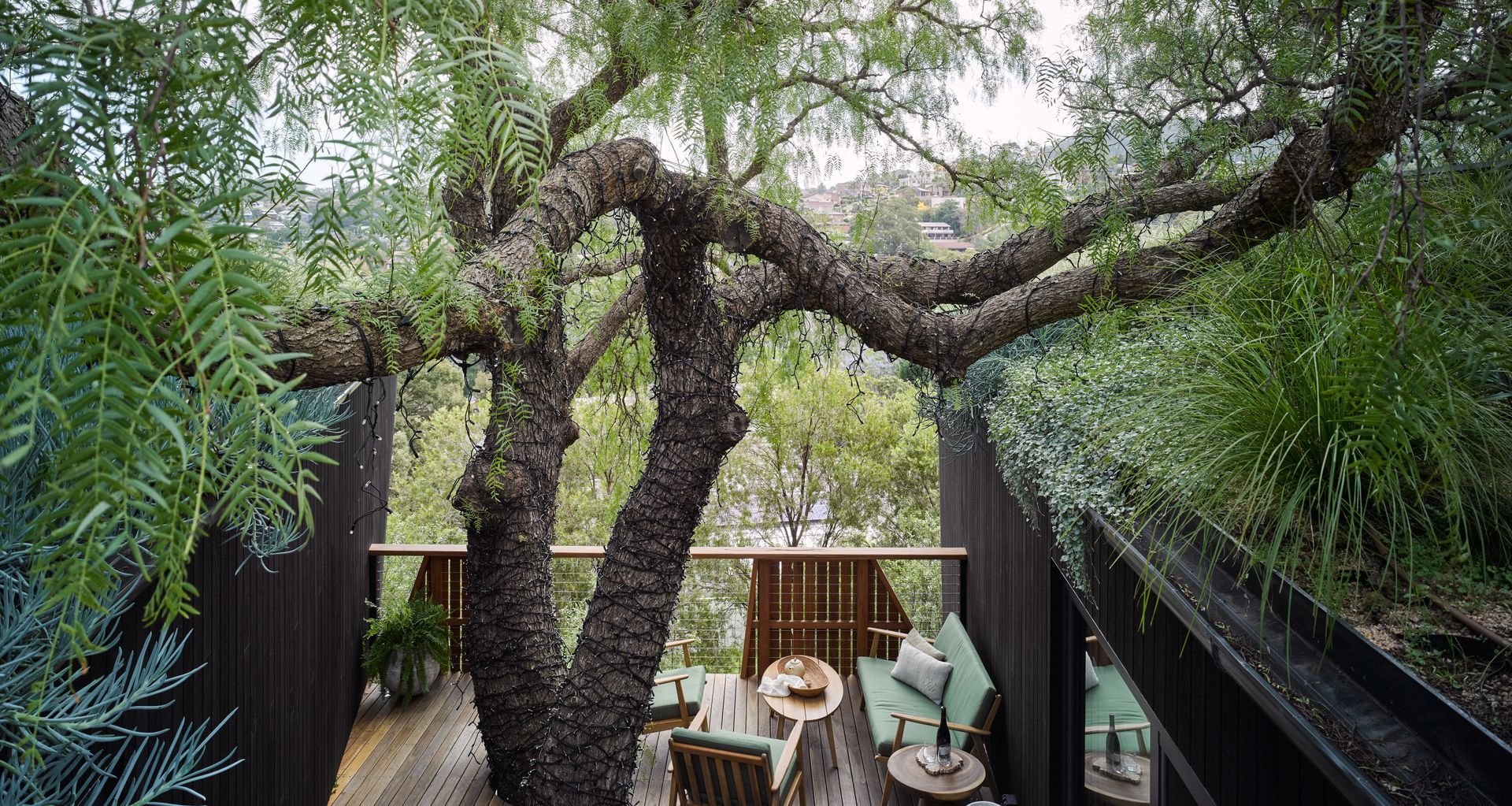
Pepper Tree Passive House, nestled on a steep site in the Illawarra region, was built to envelop the home's 60-year-old pepper tree, and the results are enthralling. The clever space is designed by Alexander Symes of Alexander Symes Architect with sustainability and a keen desire to create homes that blend into their natural surroundings at the forefront of his design thinking.
The concept of the passive house (or 'Passivhaus' in German) originated in the early 1990s in Darmstadt, Germany with Dr Wolfgang Feist and Dr Bo Adamson. Together, they constructed a home that focused on a 'fabric first' approach, where materials and fabrics were used to ensure the thermal envelope – the layer that separates the inside from the outside – is optimised to create healthy, comfortable and efficient buildings. Pepper Tree does this flawlessly.
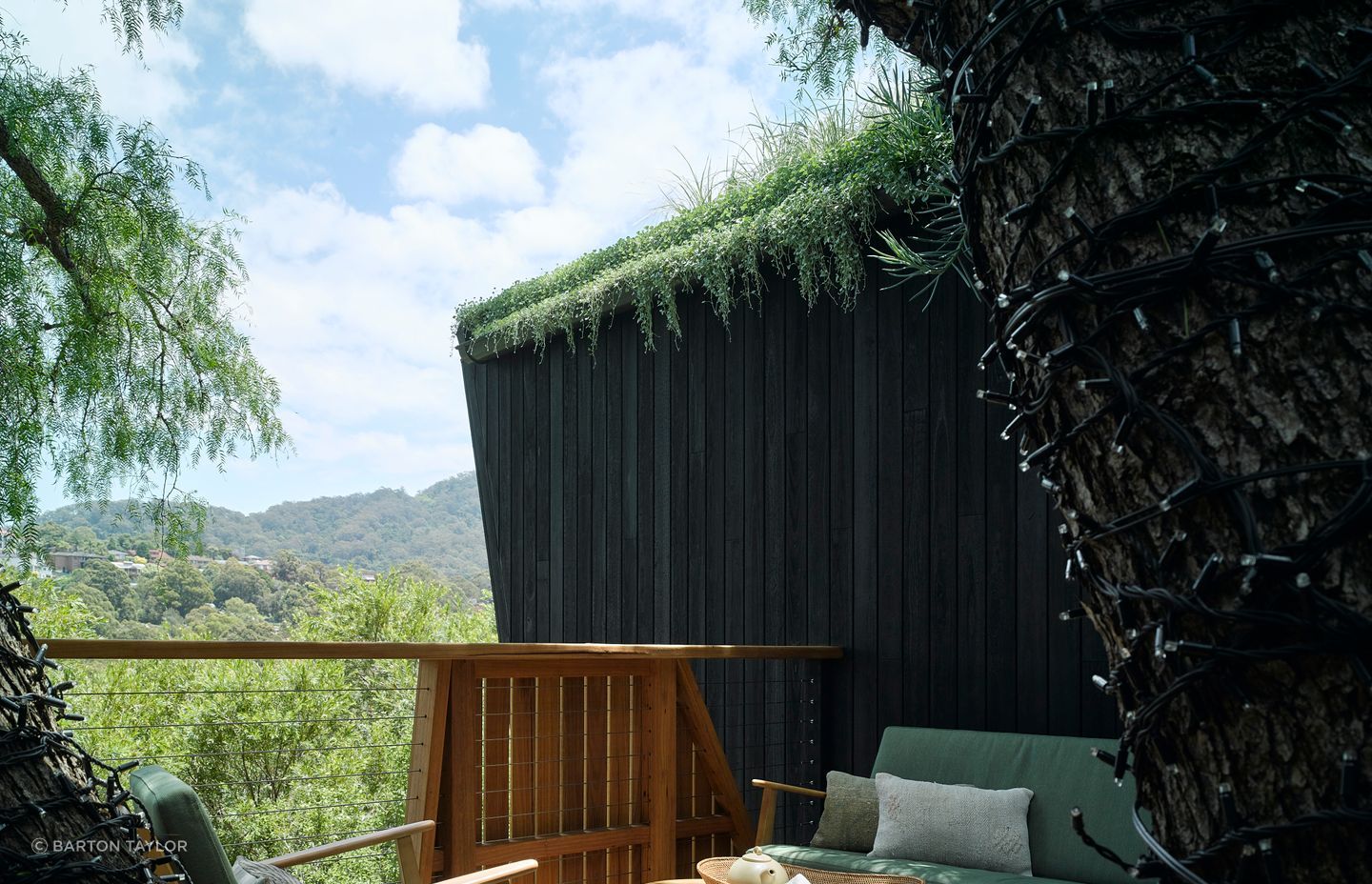
Birthed from a shared vision and ethos of passive builds, the Pepper Tree project was imagined by Adam Souter, from Souter Built alongside Symes, years before it came to fruition. Motivated by his intrigue with passive house design, a prevalent European standard, Souter wanted to partner with someone just as inspired by this idea to realise the construction of the Illawarra's first certified passive house. Once the initial concept and design of the secondary home were developed, the builder – who is also the owner of the home – began salvaging scrap materials from other projects that would have once gone to waste.
Recycled timber, waste-concrete reborn as pavers, even leftover screws and fixings – each fragment finds life within the new design. This early collaboration between builder and architect permeates the entire build, with each reclaimed element echoing a commitment to minimising the use of new materials. The property is a testament to the synergy between architect and builder.
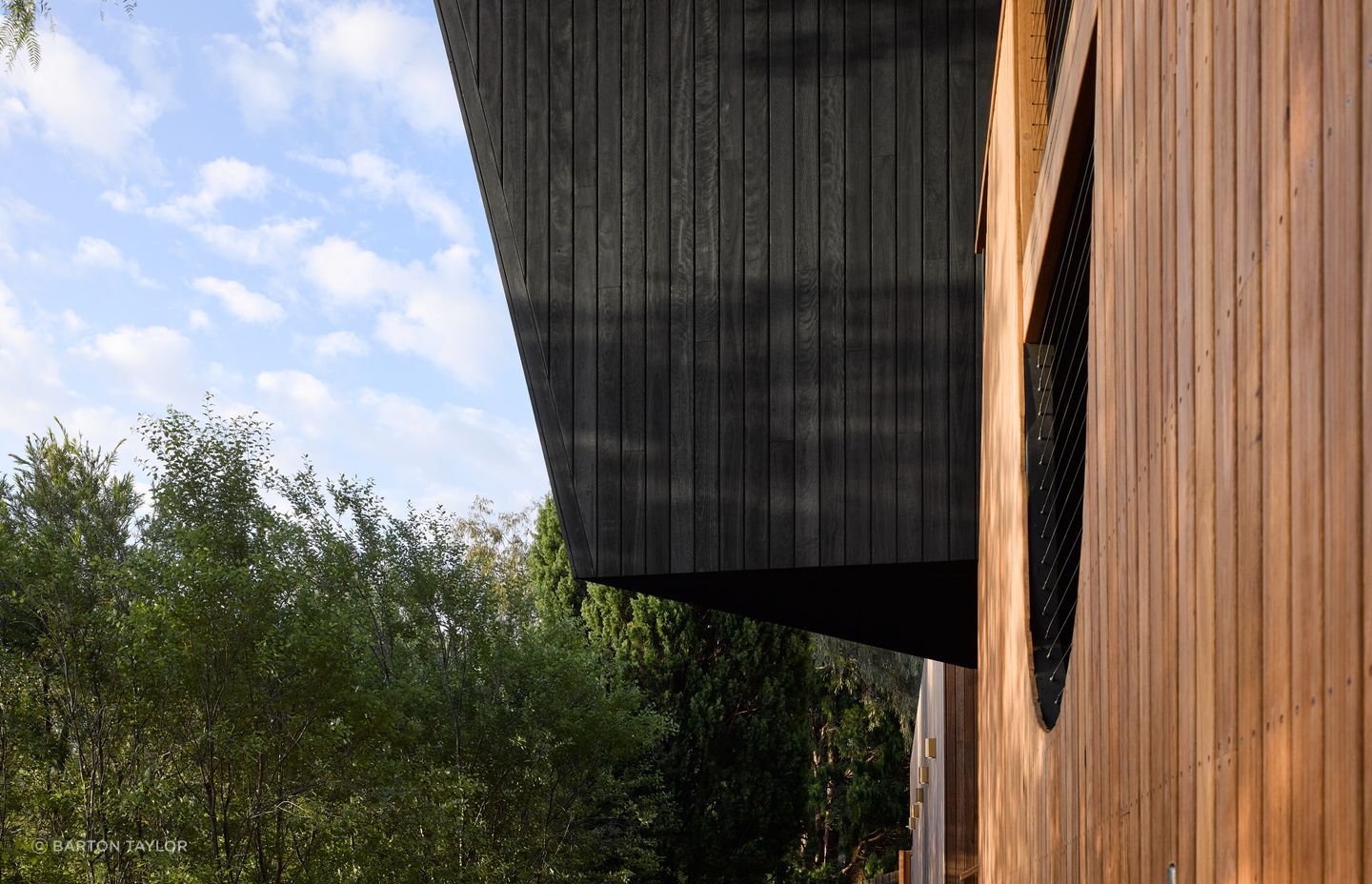
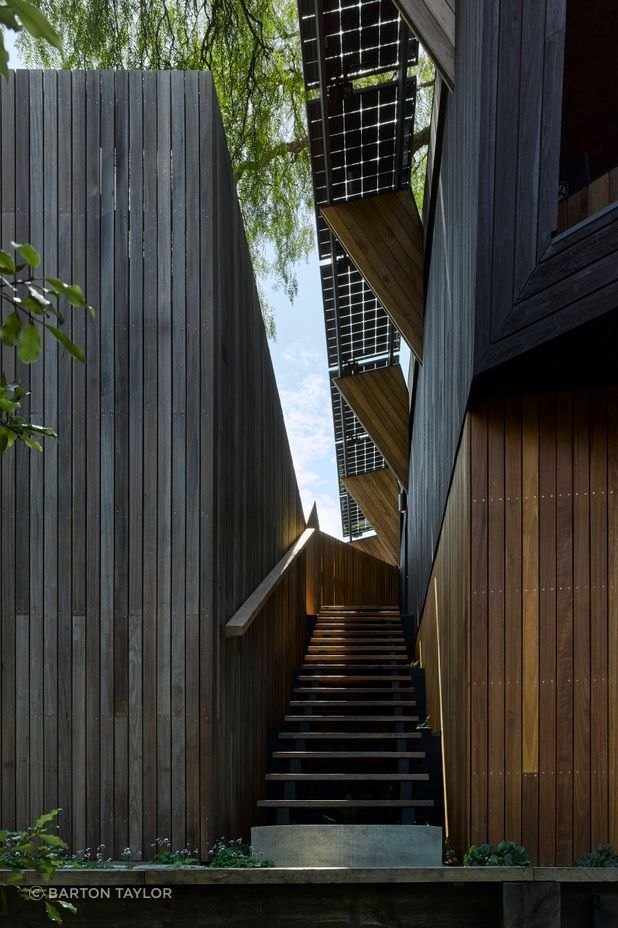
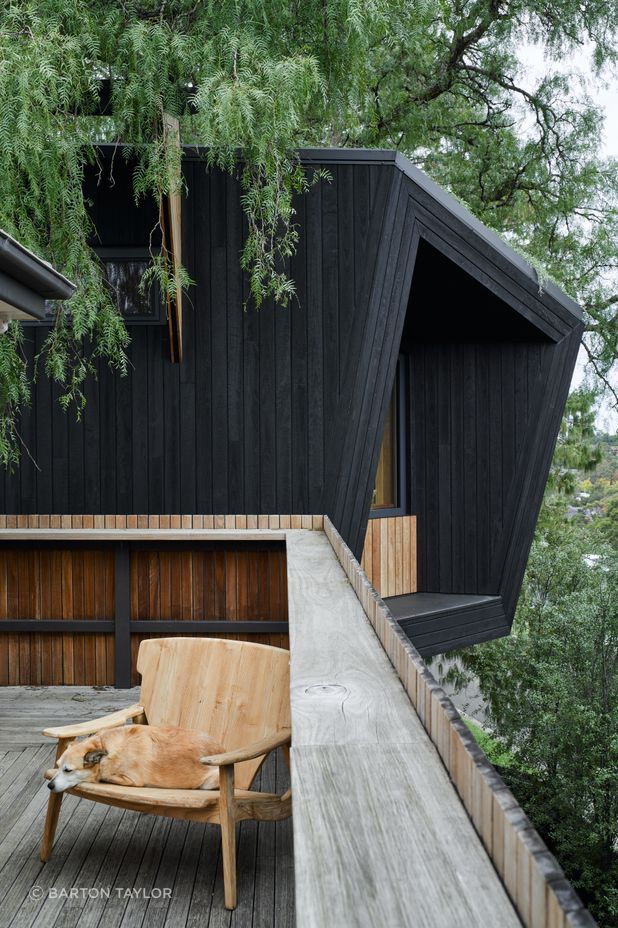
The Mount Kembla-based passive house is attached to a pre-existing home that Souter and Symes were surprised to find had a layout that was perfectly capable of meeting the young family’s needs sans its thermally ineffective brick exterior. Some quick adjustments gave it the revitalisation it needed – new insulation, a ventilated timber screen facade, new skylights, a deck that wraps itself around the beautiful pepper tree and a solar panel-lit pergola.
This secondary dwelling for a young family was anticipated to be a 24-hour space, acting as an office for the owners' growing business during the day and short-term guest accommodation by night. Built to the international Passive House standard, which requires five criteria to be met from a sustainability perspective, this environmentally attuned property is a fine example of intelligent architectural design.
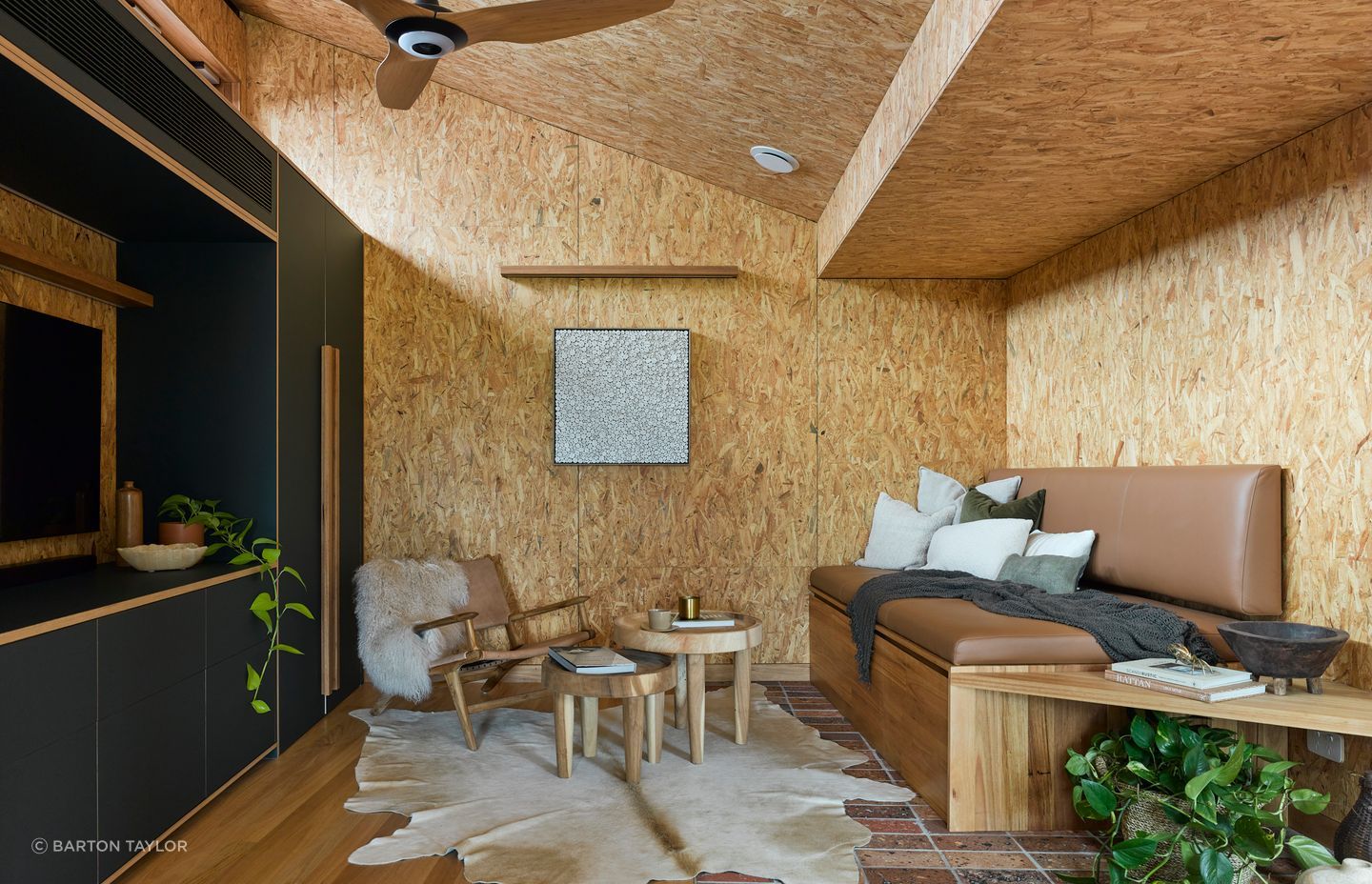
The sustainability lens unfurls between the natural and raw material palette – making use of recycled timber cladding and waste-concrete pavers. Two cantilevered wings host native flora rooftop gardens, and a tree canopy deck solidifies the biophilic connection of the building to its neighbouring landscape.
The weekend property, cradled within the pepper tree's leafy embrace, occupies a light footprint on the sloping site. Its green roofs extend the natural ground, while recycled Shou Sugi Ban cladding fosters a harmonious cohesion with the surrounding environment. The existing home gains a wraparound deck, shielding it from the street corner below and offering both acoustic and visual privacy. While significantly increasing usable space, the project successfully avoids overdevelopment and maintains a biophilic connection to the natural world.
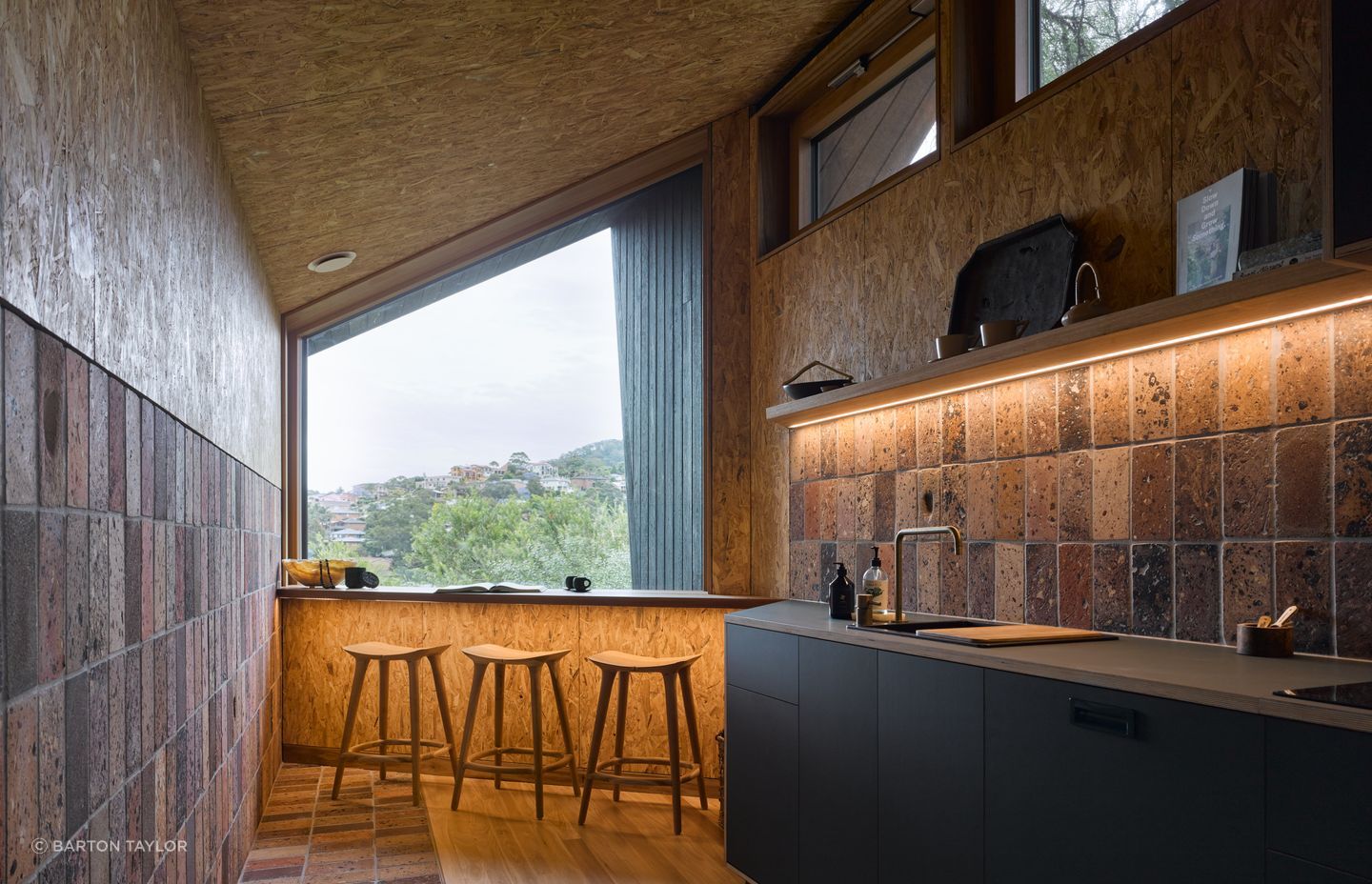
It's remarkable what passive houses are able to achieve for the greater good of the earth. Pepper Tree's operational energy consumption had an 86 per cent decrease compared to usual. A life-cycle assessment reveals that Pepper Tree demonstrates a significant limiting of environmental impact due to the diminutive yet high-performance building envelope, the meticulous selection of low-embodied carbon materials and the overall generation and export of renewable energy on-site.
Impressively, the environmental footprint of this dwelling is 64 per cent less than that of a built-as-usual home, reducing embodied energy and increasing resource utilisation by the reuse of quality salvaged materials.. The architect-and-builder-duo have set a new precedent for sustainable design forms in the Illawarra region, and in time, this type of property will only become more prevalent in the world of efficient, sustainability-driven Australian design.
