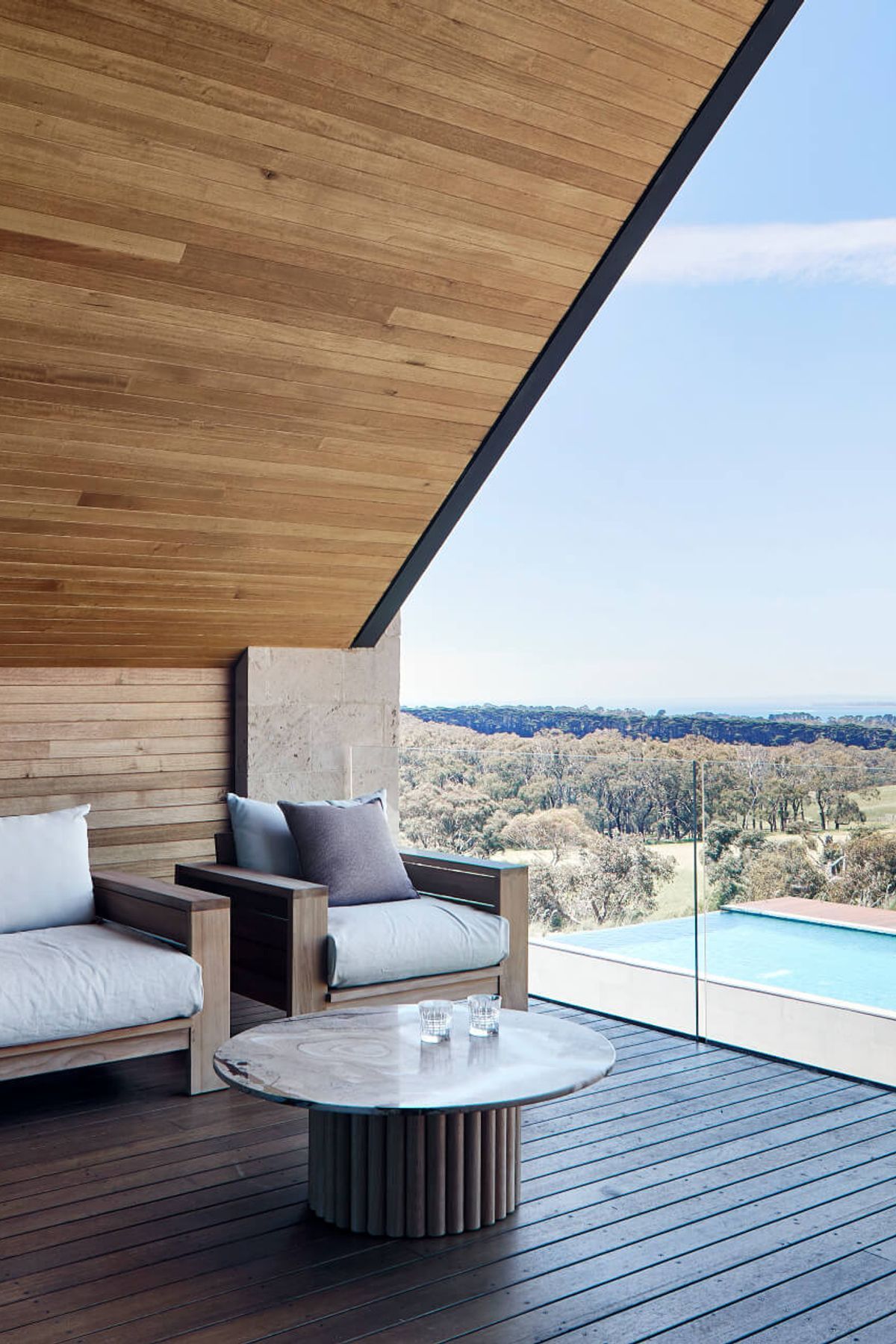A modern, sculptural country house that lets the landscape do the talking
"What's so unique about it is the way that it makes you feel. You can feel the sense of space. It lifts you out of yourself."
Architect Abe McCarthy looks up as he takes in the interior of Flinders Residence, a home he designed on Victoria’s Mornington Peninsula in collaboration with interior design studio, AV-ID. It's something you can’t help but do in this impressive house, where pitched roofs and raked double-height volumes create a sense of spatial drama, balanced by a palpable warmth befitting the cosiest of farm-style homes.
The property is simultaneously a striking piece of sculptural architecture, a comforting country house exuding all the romance of rural living and a highly functional home that seamlessly tends to the needs of the modern family.
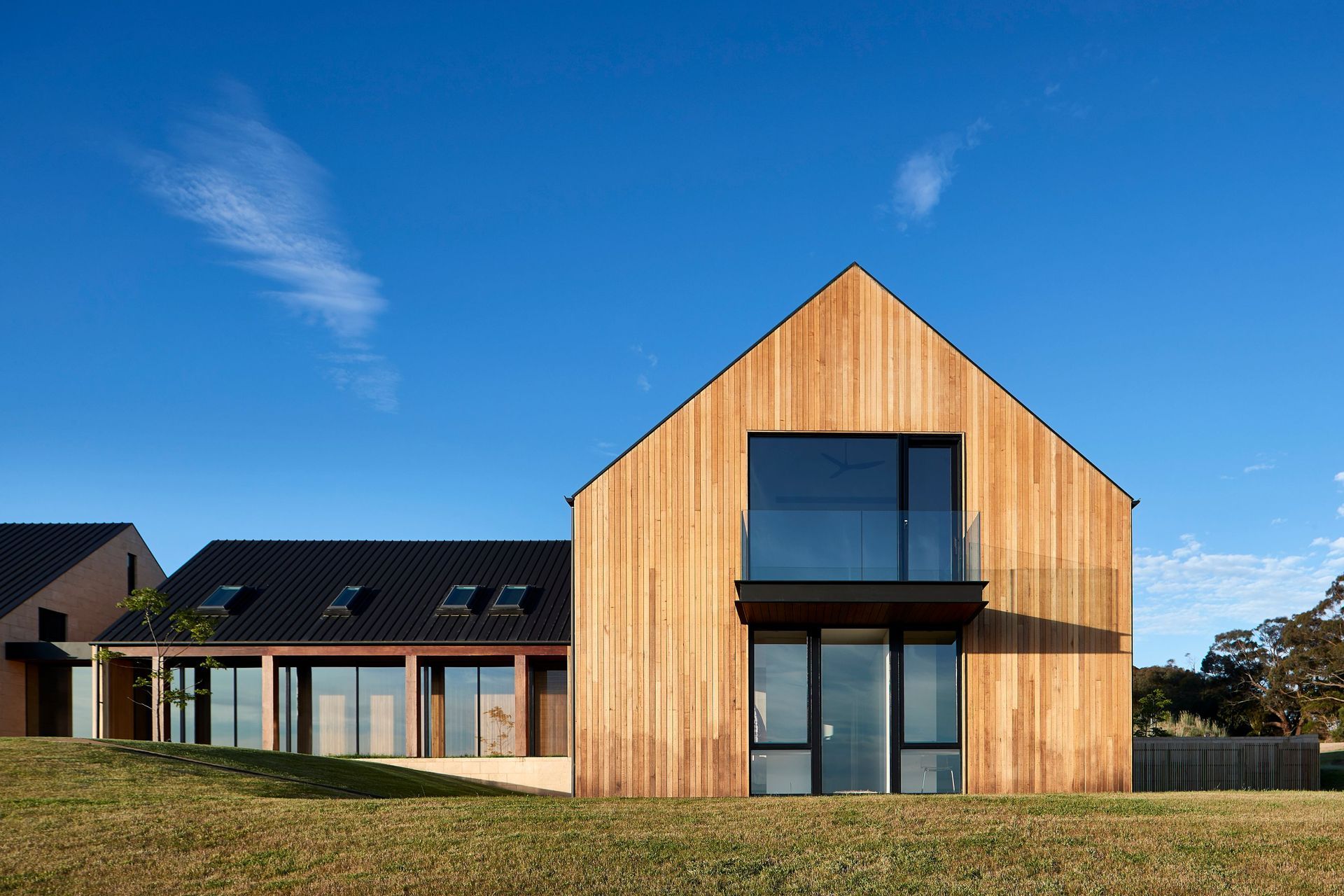
Flinders Residence’s unique form is characterised by a trio of interconnected barn-like pavilions, each with a gabled roof and carved openings that have been perfectly placed to frame the picturesque bucolic setting. Manicured, golf course-worthy lawns soften the house’s angular, contemporary structure as it elegantly “steps down the landscape”, while an infinity edge pool anchored in the earth invites peaceful plunges amid a 360-degree panorama of undulating hills reaching all the way to Western Port Bay. “It can be engaged from all directions,” says Abe. “There is no back end to this house.”
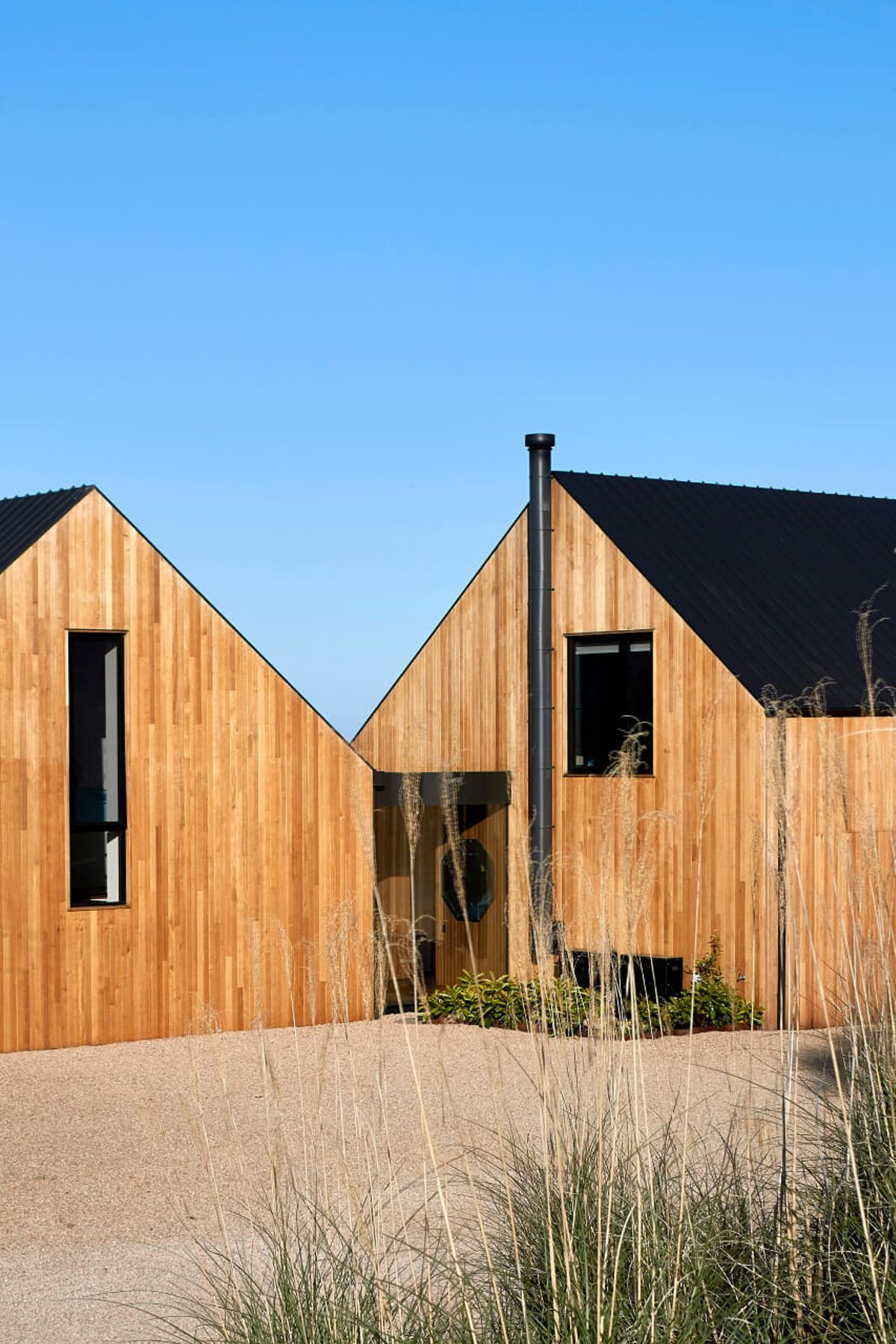
It’s as if the building has been carved out of timber
Natural materials form the bedrock of Flinders Residence, both outside and in. “In conceiving the materials palette for this project, we wanted to look at materials that were very much of the earth and from the earth,” Abe explains. Australian timber, West Australian limestone and Australian-produced steel harmoniously coexist on the exterior, with the limestone and timber solidifying the house’s connection to the natural environment.
Both the abode’s vertically-aligned timber boards and the steel cladding on the roof pick up on the linear theme that persists throughout the house, and continue the heightened sense of scale felt inside.
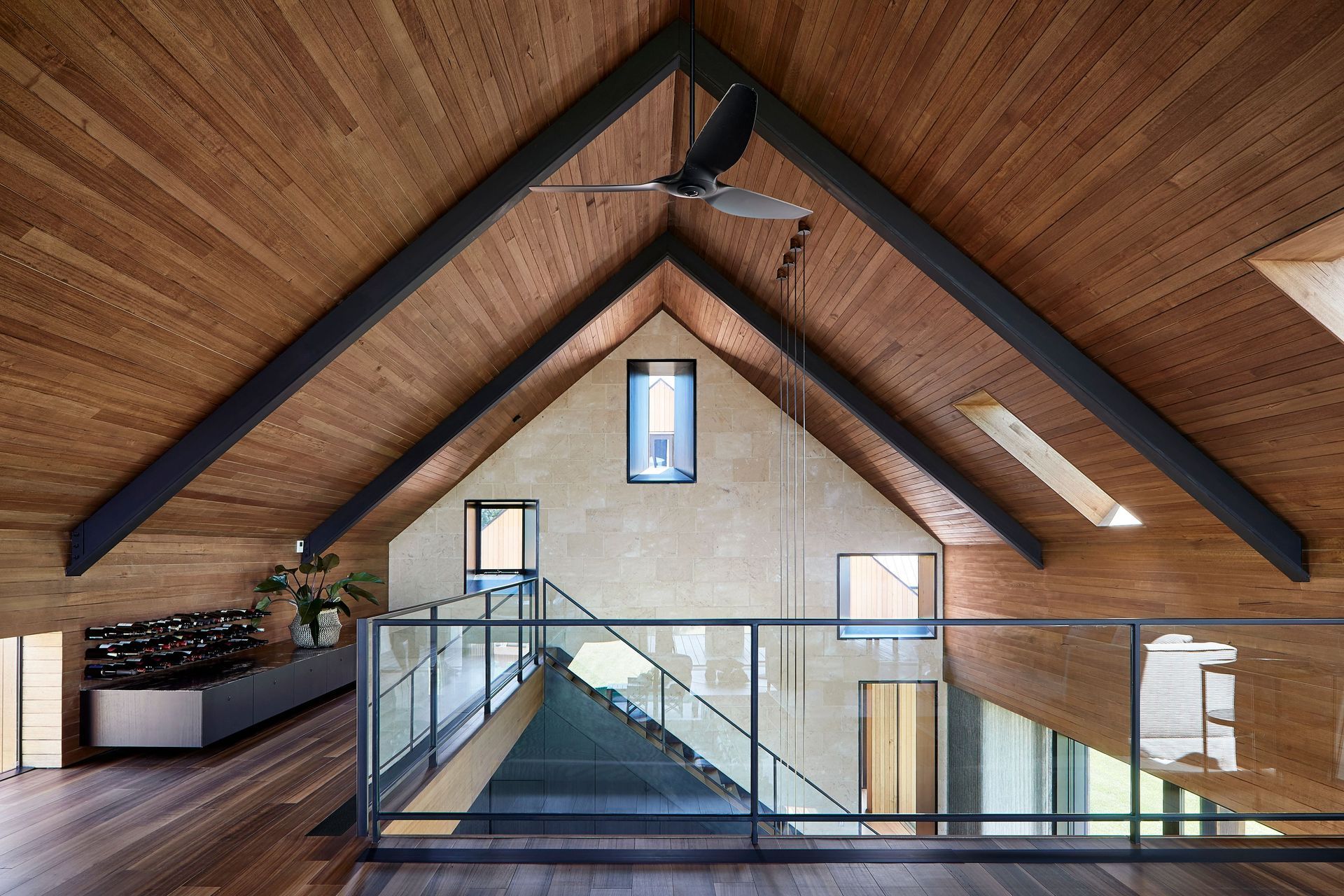
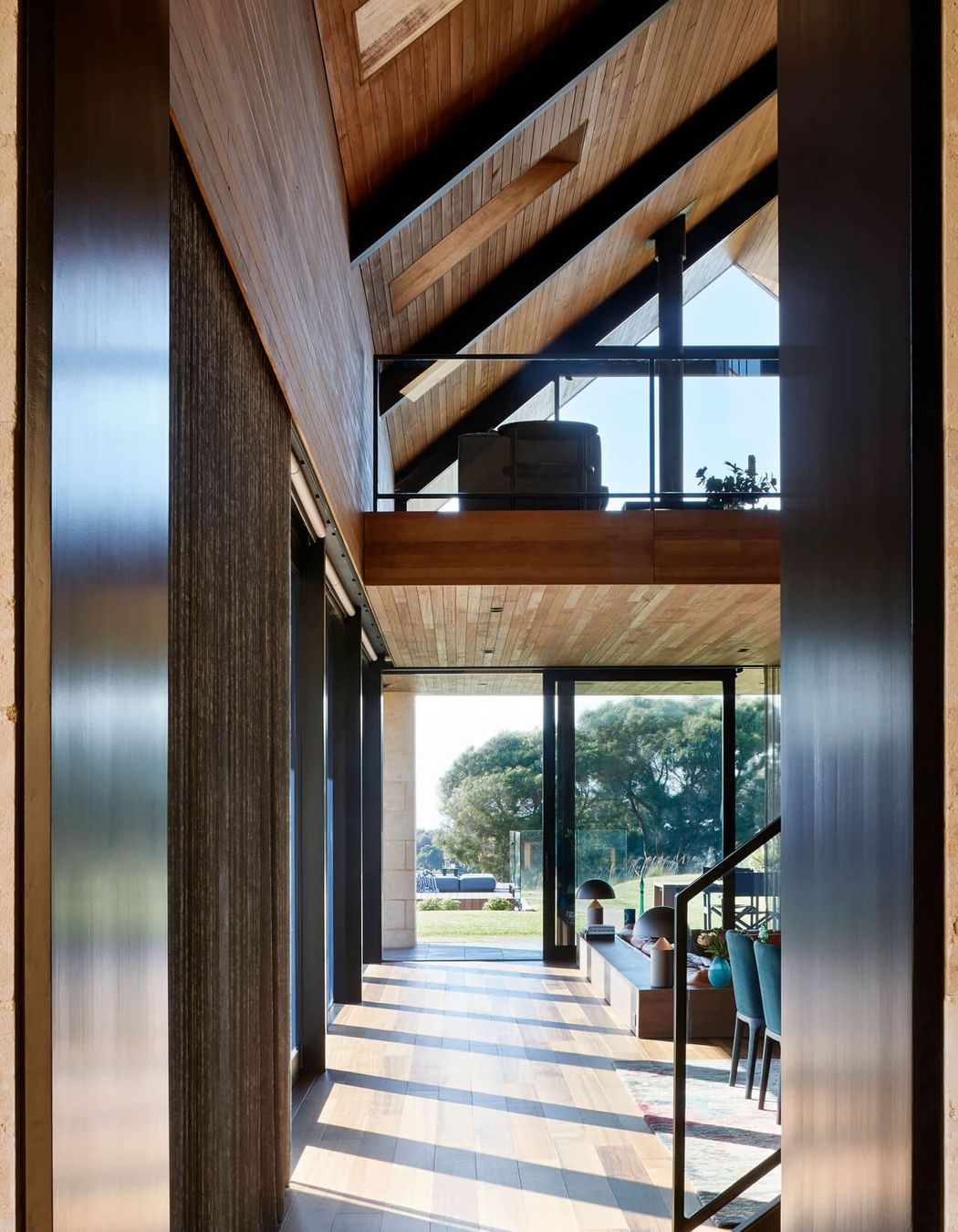
There, natural materials continue to reign supreme, offering sensory experience no less impactful than that found out in the fresh air. "It’s as if the building has been carved out of timber," notes Abe. "The home really places natural timber at the forefront as a beautiful, versatile and sustainable building material. We wanted to be able to express the natural grain and character present in the timber and stone."
The three pavilions allow light and air to permeate the space, playing on the continuous and ever-changing dialogue of light and shadow, highlighting textures and creating a tranquil mood at all hours of the day.
We wanted to look at materials that were very much of the earth and from the earth
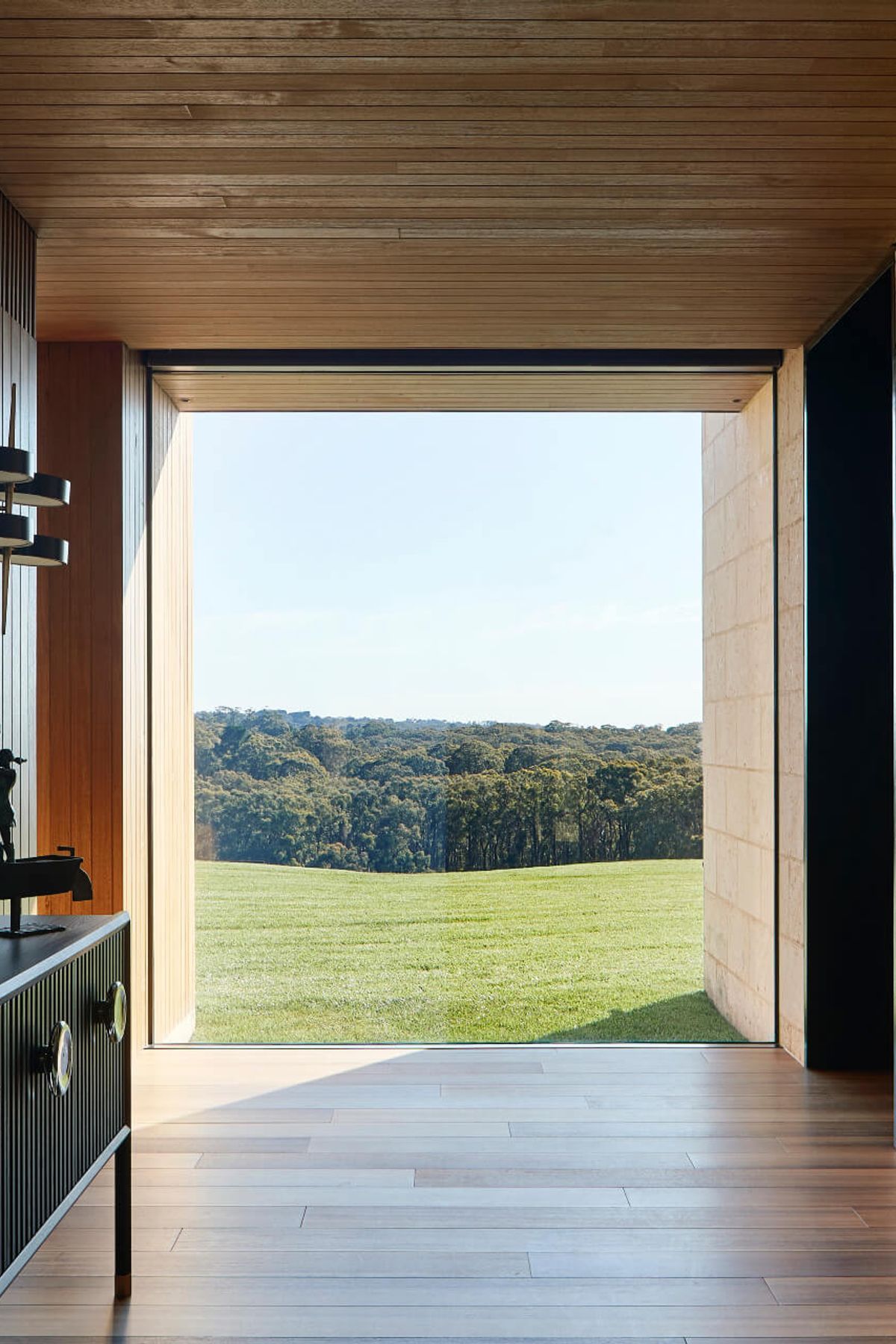
But as striking as Flinders Residence is, its beauty is never at the cost of function. After all, this is a home that was built for a busy family. "One of the great successes of this project is that while we've got these sort of carved, double-height, open spaces, they still have air conditioning, they still have operable blinds, they still have in-floor heating," explains Abe.
The residence’s independent but connected buildings also cleverly define unique internal zones, offering the homeowners both a sizeable space at the ground level as well as more intimate, engaging spaces on the upper floors.
As Abe explains: "It's a highly functional building that incorporates all of the trimmings of modern design. This is a project that needed to have a sense of connection to normal, everyday experience rather than something that was perhaps more extreme or Avant Garde in its expression."
Indeed, there is nothing extreme about Flinders Residence. It sits so naturally and unobtrusively amid its majestic rural landscape, it’s as if it has always been there.
