A modernist form meets a humanist ethos in this award-winning Christchurch residence
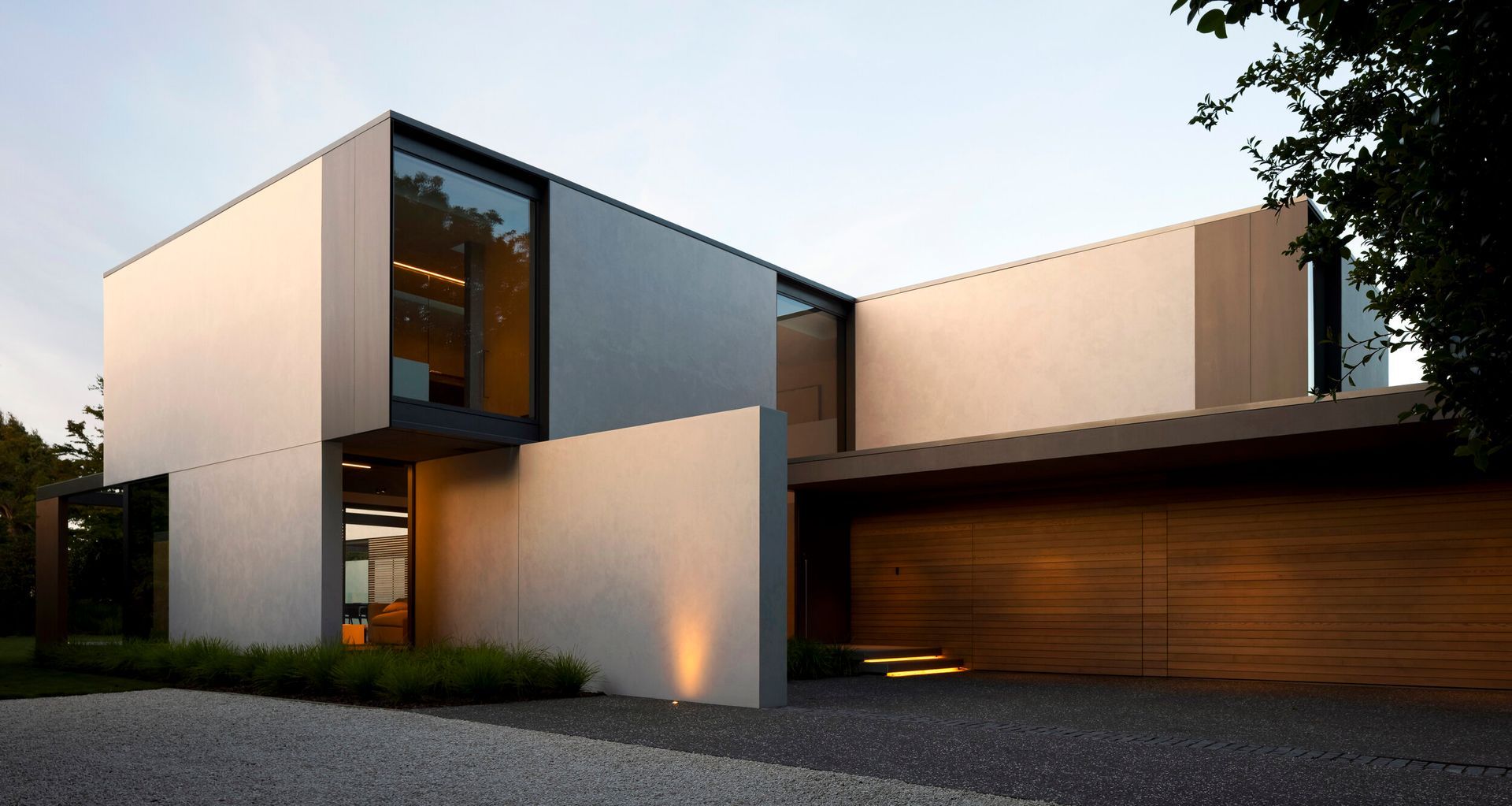
In the 1960s, architects Hall & Mackenzie designed a stylised house on Helmores Lane in Christchurch. The residence was a revered example of mid-century architecture, using concrete blocks to compose a single-storey, twin-gable form surrounded by finely landscaped gardens.
Three decades later, it caught the attention of Sheppard & Rout Architects co-founder David Sheppard. He and his family, including his son Jonathan Kennedy, would call it home for the next 19 years — until 22 February 2011, a day irrevocably etched into New Zealanders' collective consciousness.
"The events of the earthquake caused the house to split in half. Half of it headed towards the river, and the whole house sunk," recalls Jonathan Kennedy, Associate Director at Sheppard & Rout Architects. "With all the liquefaction, the ground just turned jelly, and the river is the natural place the land will head towards."
But Jonathan stood steadfast in his resolve; he saw the site's value, knew it well, and was unwilling to lose it. Instead, he reimagined the building with sympathy to the context. Salvaging what he could, taking inspiration from what he could not, and infusing his own taste, Jonathan designed Helmores Lane House.
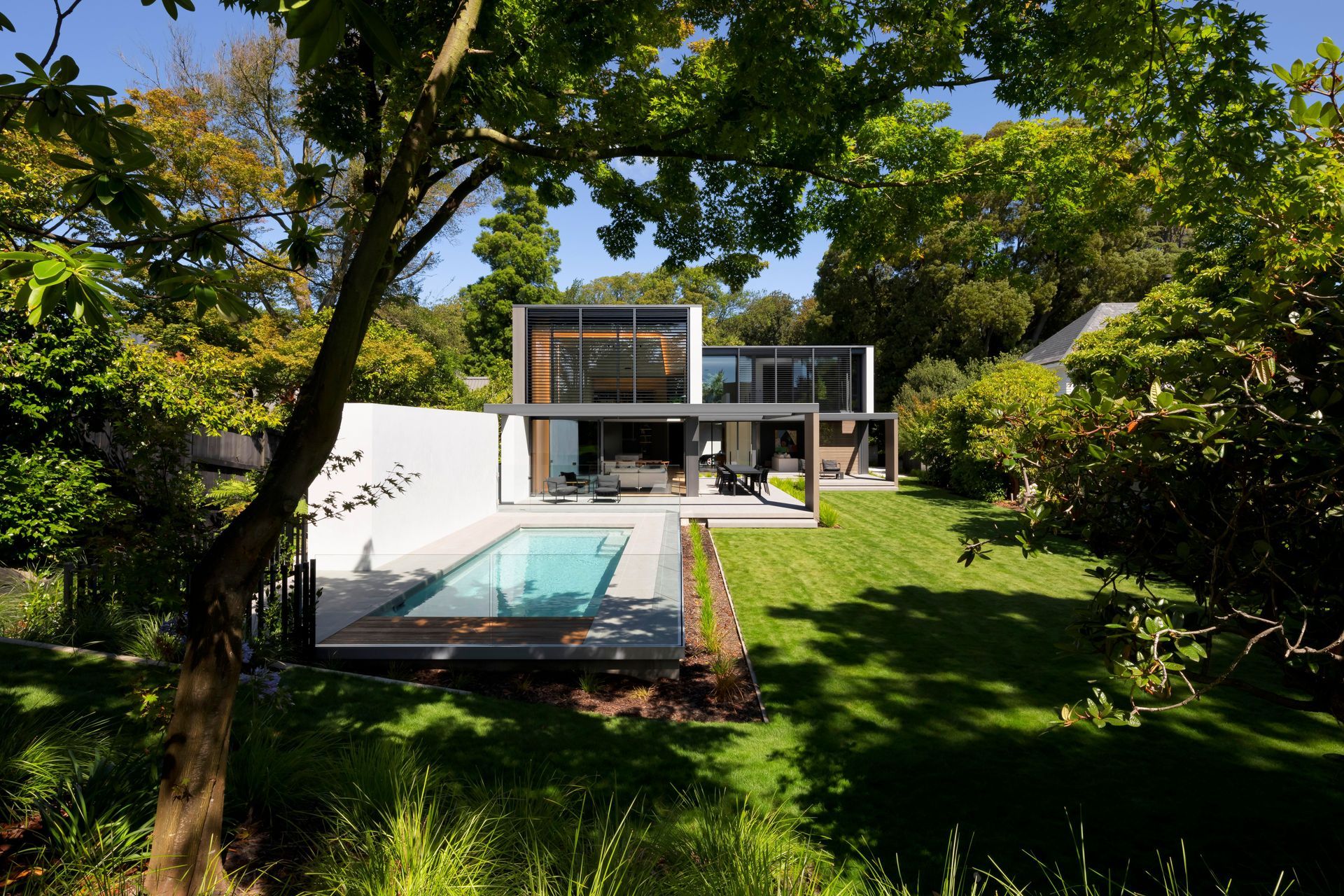
His brief for himself and his family called for a social, modernist design with multi-functional spaces and a connection to the natural environment. Inspired by his father's contemporaries, Sir Miles Warren and Peter Beavan, and his time spent in London, Jonathan sought to curate a unique blend of modernism, humanism, and European architecture.
"I have a particular fascination with mid-century modern and have been fortunate to grow up living in some examples here in Christchurch. They were a generation of architects who did a lot of modern minimalism, yet they have a humanist side," Jonathan shares.
"I practised in London for three years, and the practice I worked in did a lot of minimalist work, but it had a very European flavour. A lot of the modern Belgian architects that are practising at the moment, including Vincent Van Duysen, have inspired me."
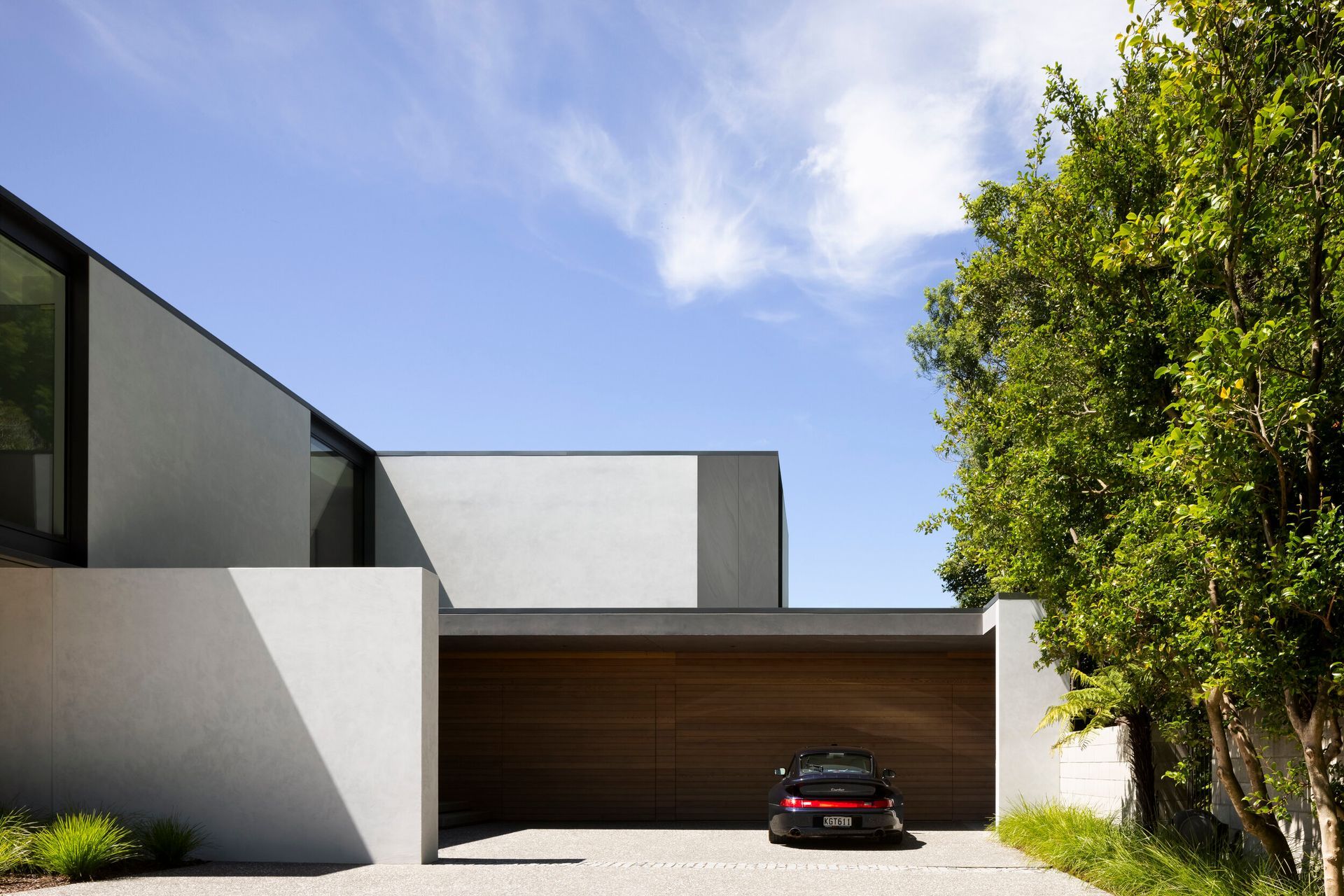
In homage to the concrete blocks of the Hall & Mackenzie home and the modernist architecture Jonathan favours, the original design included larger, linear walls of in situ concrete. However, further consultation with a structural engineer halted these plans due to the site's proximity to the Avon River.
"Due to the structural engineer's recommendation that the house needed to be of generally lightweight construction, I ended up utilising aerated concrete panels rendered with Cerano polished plaster." This decision ensured the home's form had integrity to the original house, Jonathan's design concept and the environment.
On arrival, the home has no street presence, creating an immediate sense of seclusion and retreat. A long, tree-lined driveway stretches past Millbrook Reserve and Hagley Park into the generously sized site. Here, angular modernist forms are revealed against a backdrop of greenery. As proximity to the entry grows, the roof line lowers to shape a more intimate welcome.
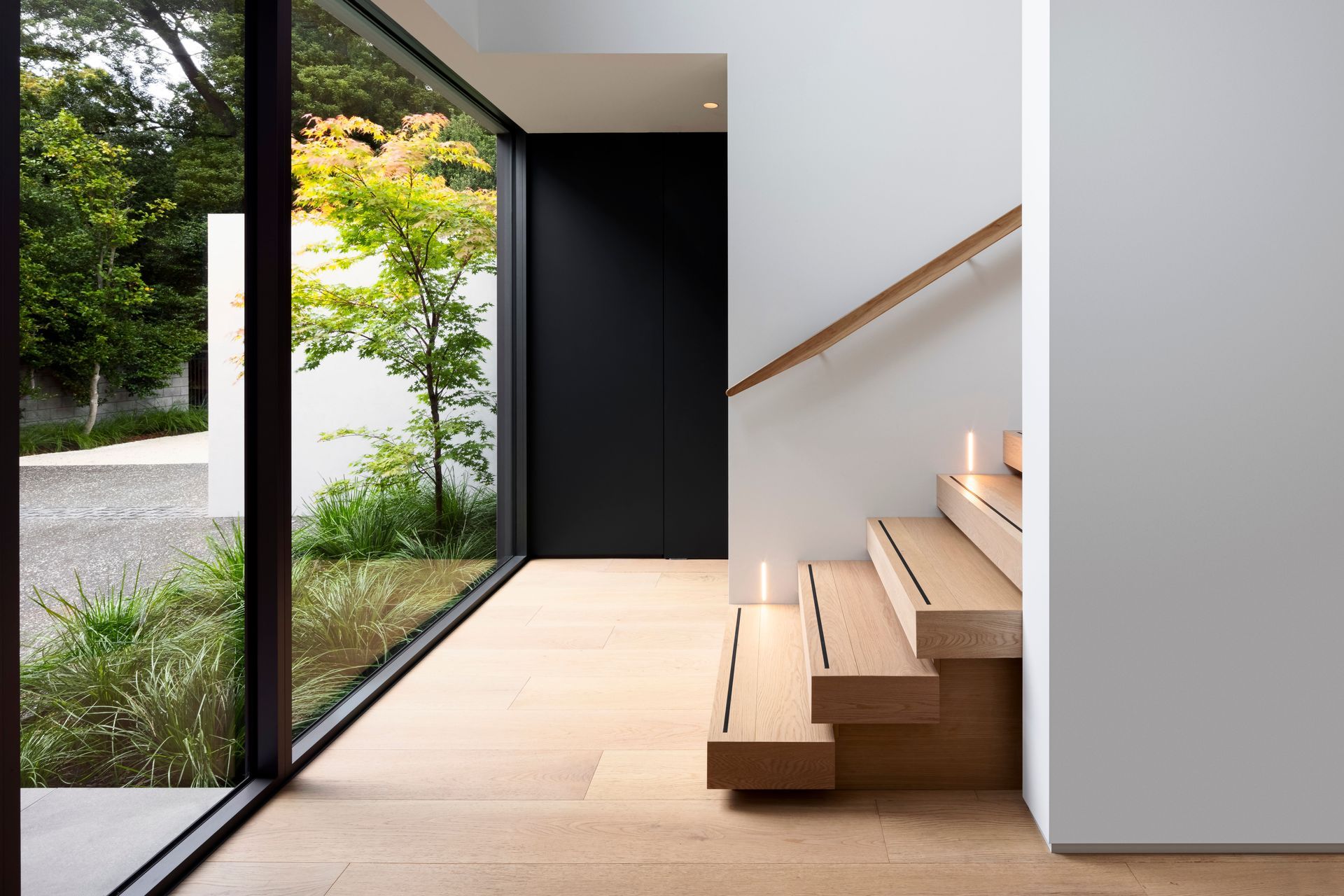
"This approach gets me every time I arrive home," Jonathan muses. "The site is long, running north-south, rather than east-west, so the general intent for the house is to be as open as possible to views of the garden that surrounds the house, as well as to the views of Hagley Park."
Inside, the dramatic, double-height entry space is bright and welcoming, warmed by a timber staircase that leads upwards towards the second level.
The spatial organisation revolves around the sun's pathway in a flattened 'T' shape. As the heart of the family home, the kitchen is centrally positioned in the open-plan arrangement, spilling into two living areas with distinct spatial experiences.
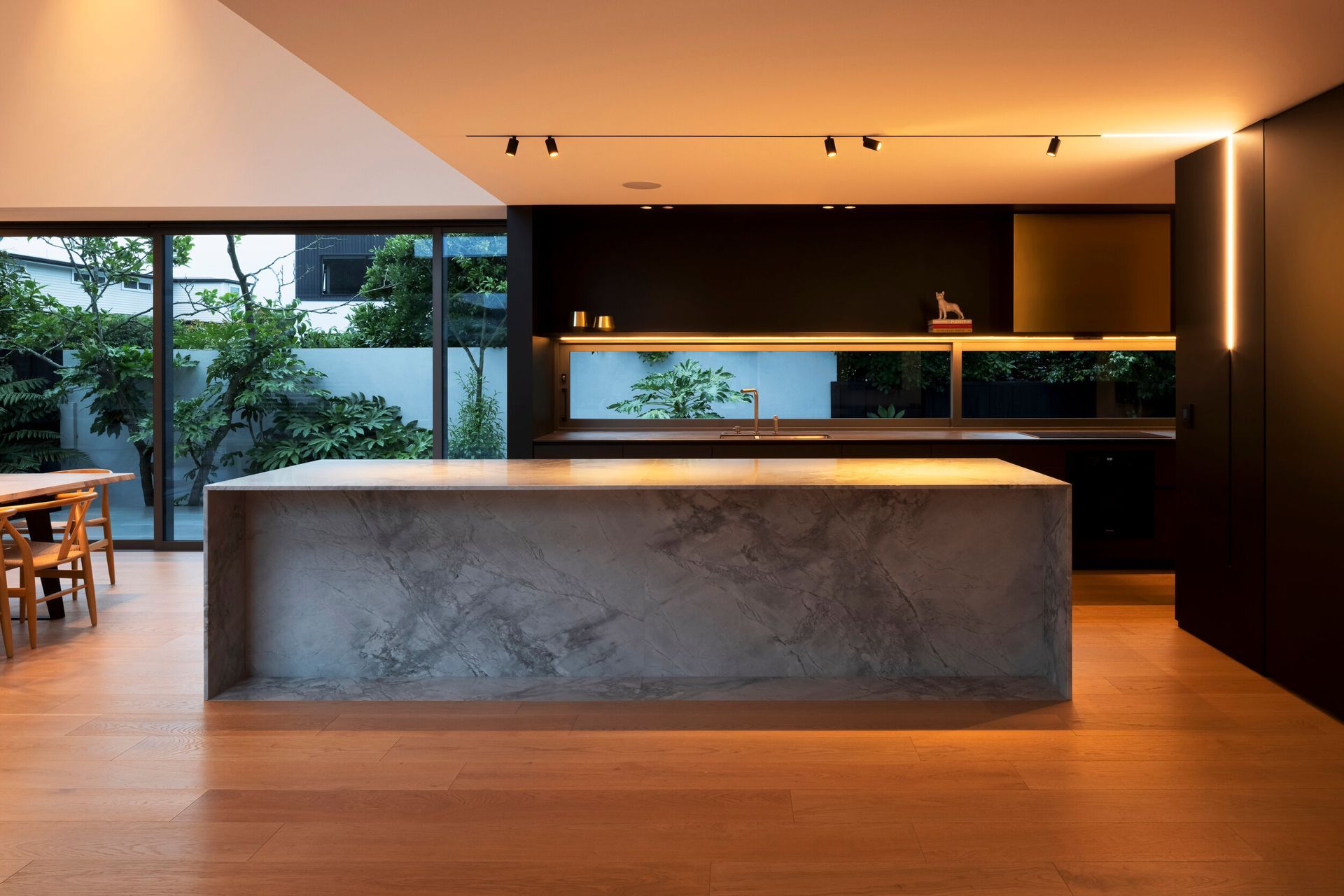
The first living area is an expansive, double-height space filled with natural light. The sightline naturally flows through the tall glass panels towards 180-degree views of the established garden and pool.
Rather than extending the windows to the full height of the ceiling, large sections of white walls nod to European architects dotted with the work of acclaimed New Zealand artists, including Ralph Hotere. In this way, the home intertwines design languages and becomes "a blank canvas for the art but also the art itself".
To the left lies the 'den', a more intimate space with a lower ceiling, dark walls and blinds, and warm wool carpet to hunker down in the evening. "It's great as the double-height living space tends to be our larger, adult living space, whereas the den works well for our two boys," Jonathan adds.
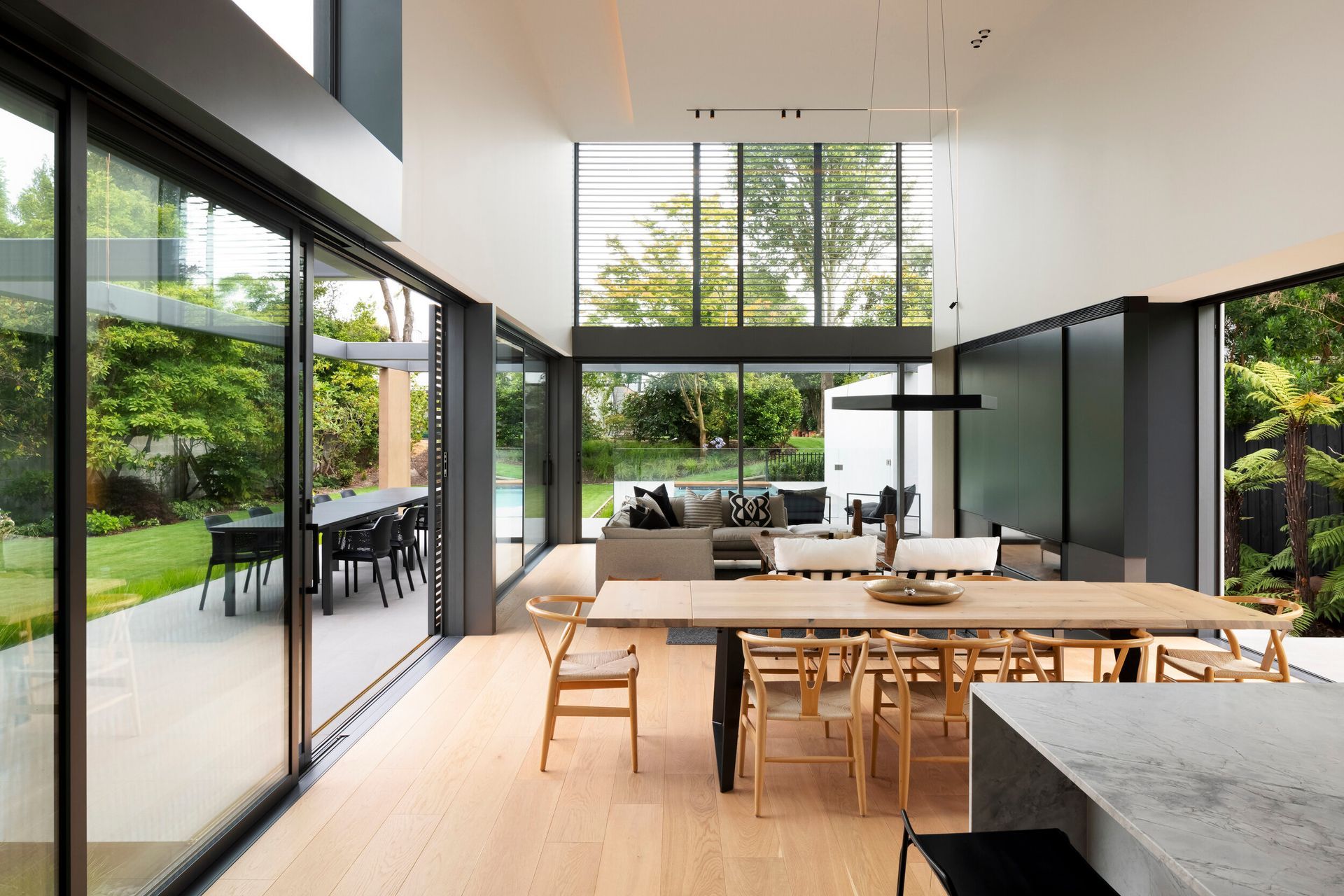
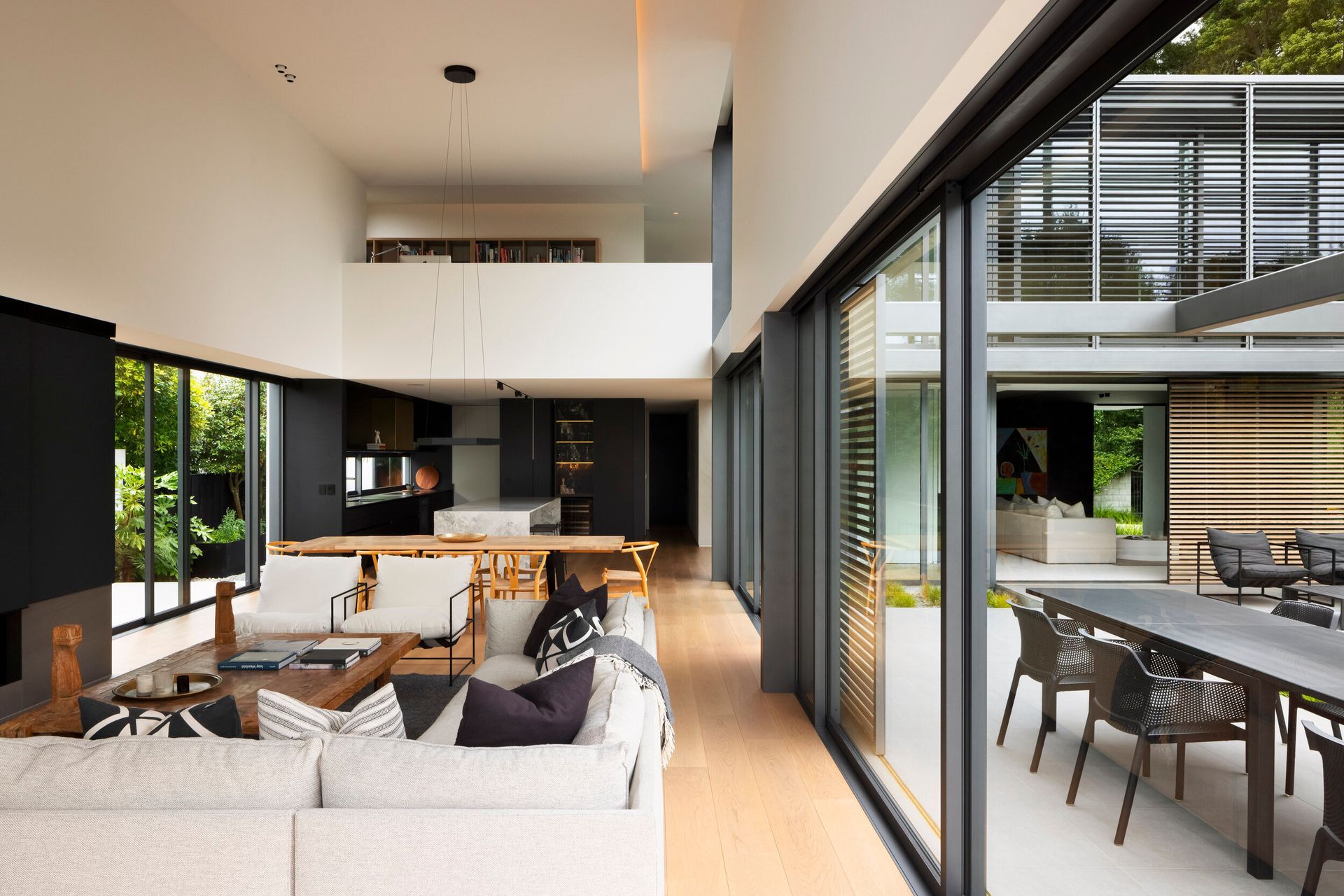
Upstairs, a mezzanine level with a study overlooks the double-height living area, and a series of bedrooms connect to the entry space through the stairway. Large sliding doors function as operable walls, allowing interior and exterior spaces to open and close at will, embodying Jonathan's vision of a freely flowing, social house connected to the outdoors.
"It was crucial that the spaces are available to these volumes but that more private spaces, like bedrooms, whilst linked to these, are also able to feel tucked away and separated from them."
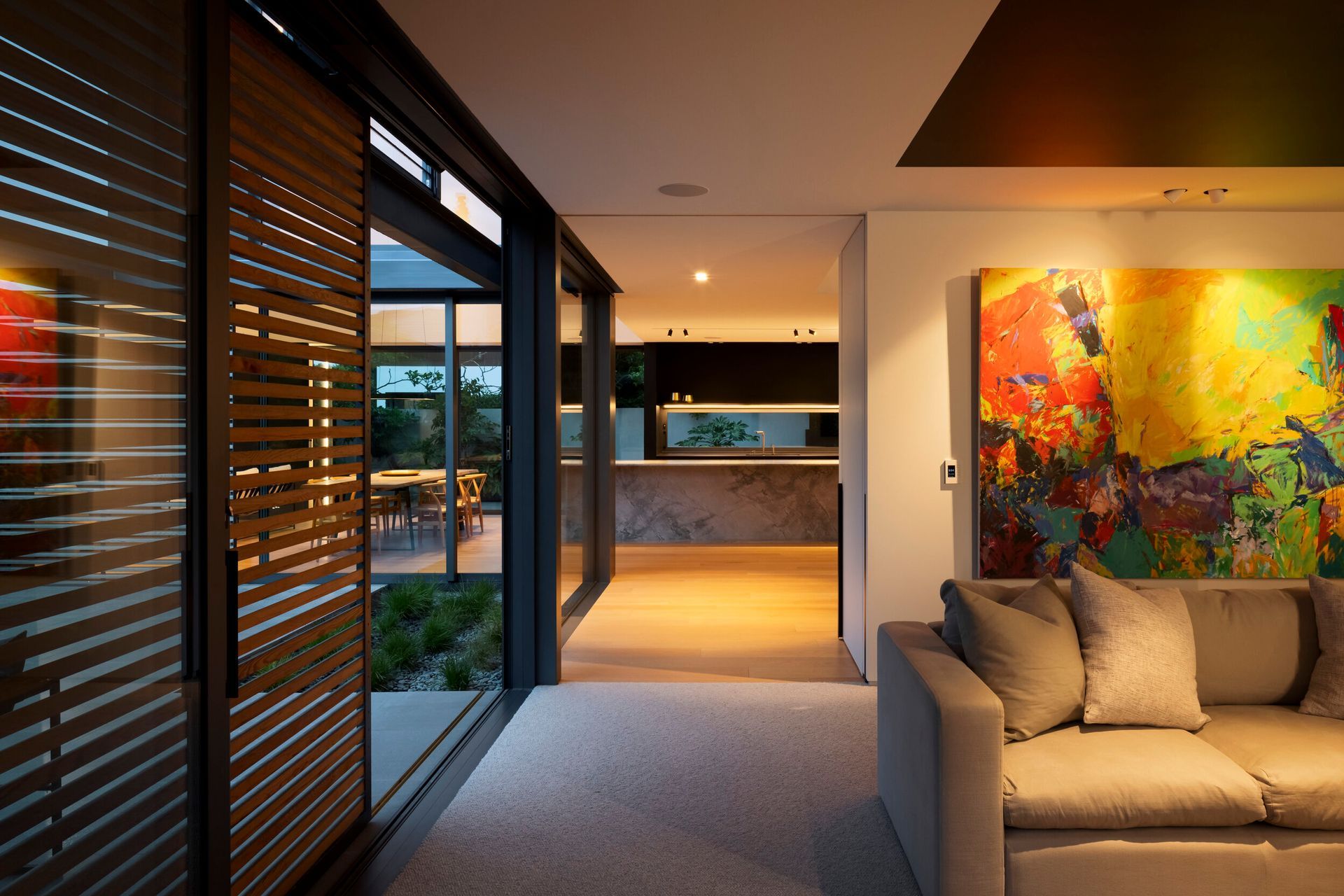
Guided by Jonathan's architectural ethos of an "honesty of material", the interior and exterior palettes feature natural materials throughout.
Plush, loop-pile wool carpet, oak flooring and joinery, lime-based Venetian plaster, Italian stone, and western red cedar reference this ethos and his desire to infuse modernist, humanist, and European design styles into the home.
The combination of aerated concrete panels and Venetian plaster is a nuanced reference to the original Hall & Mackenzie house, rendered by two Italians authentically versed in the trade.
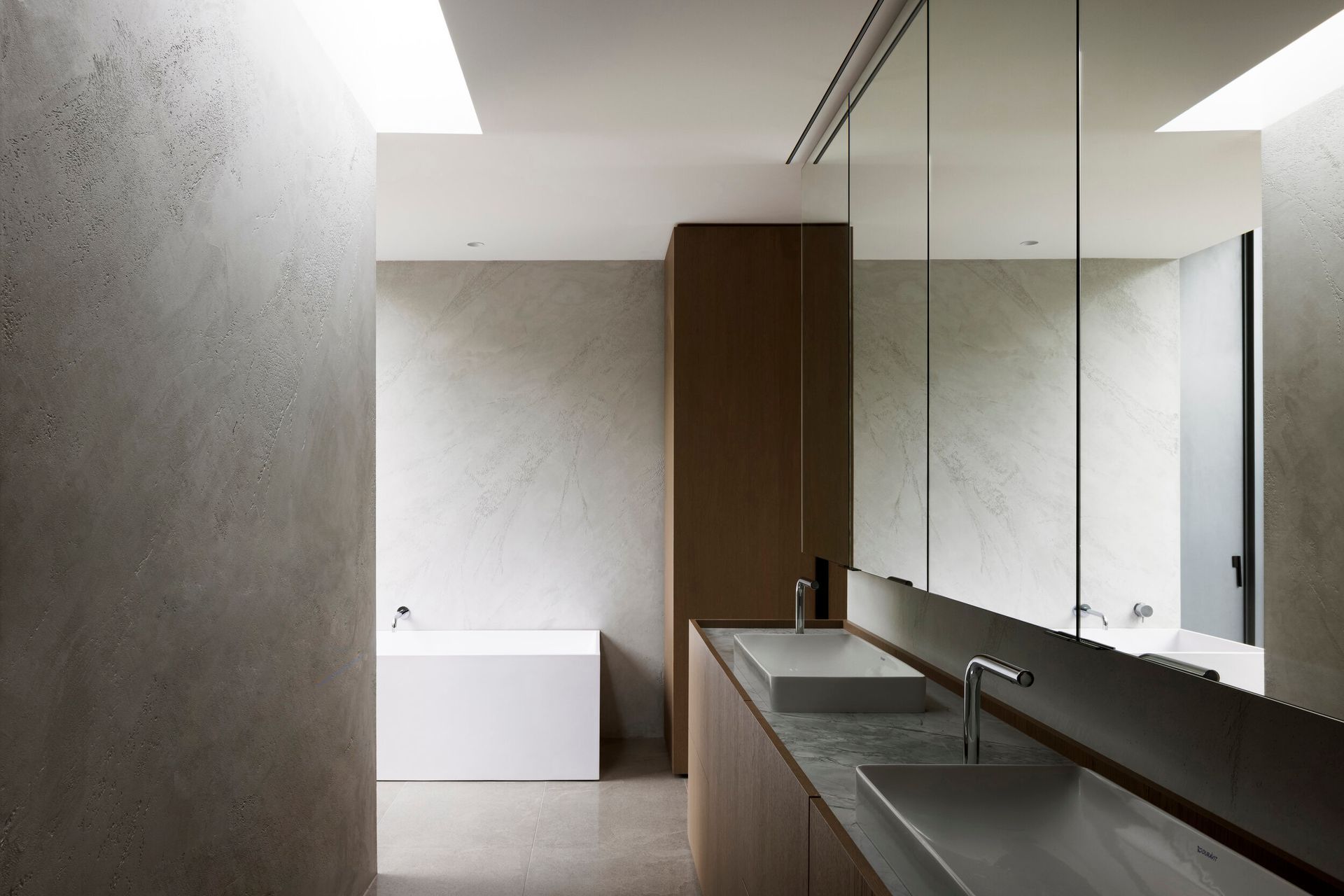
The materials and their application reflect Jonathan's consideration of passive solar gain in the context of the home's location. Helmores Lane House has been heavily insulated and features thermally broken aluminium windows to provide warmth in the winter. On balmy summer days, carefully positioned overhangs, operable louvres, and sliding louvre screens offer shaded respite.
The unique architectural design style results largely from the experiences and ideas that have informed Jonathan's design ideology and his knowledge and utilisation of the site. "I have always loved simple, rational design, and the house is a good representation of this," Jonathan explains.

"The house has employed a limited palette of materials, but each is carefully considered for its quality and cohesiveness. Clean, uncluttered elevations with carefully considered window positions and proportions have helped create the modern, minimalist style, but I was also careful to ensure the design was humanist in its approach – there are plenty of warm, softer elements and storage."
"[In the original house], my bedroom was in a loft above the garage and with a roof window that looked straight into the trees in Hagley Park. Perhaps subliminally, the large picture windows in our south elevation of the new house were inspired by this childhood experience."
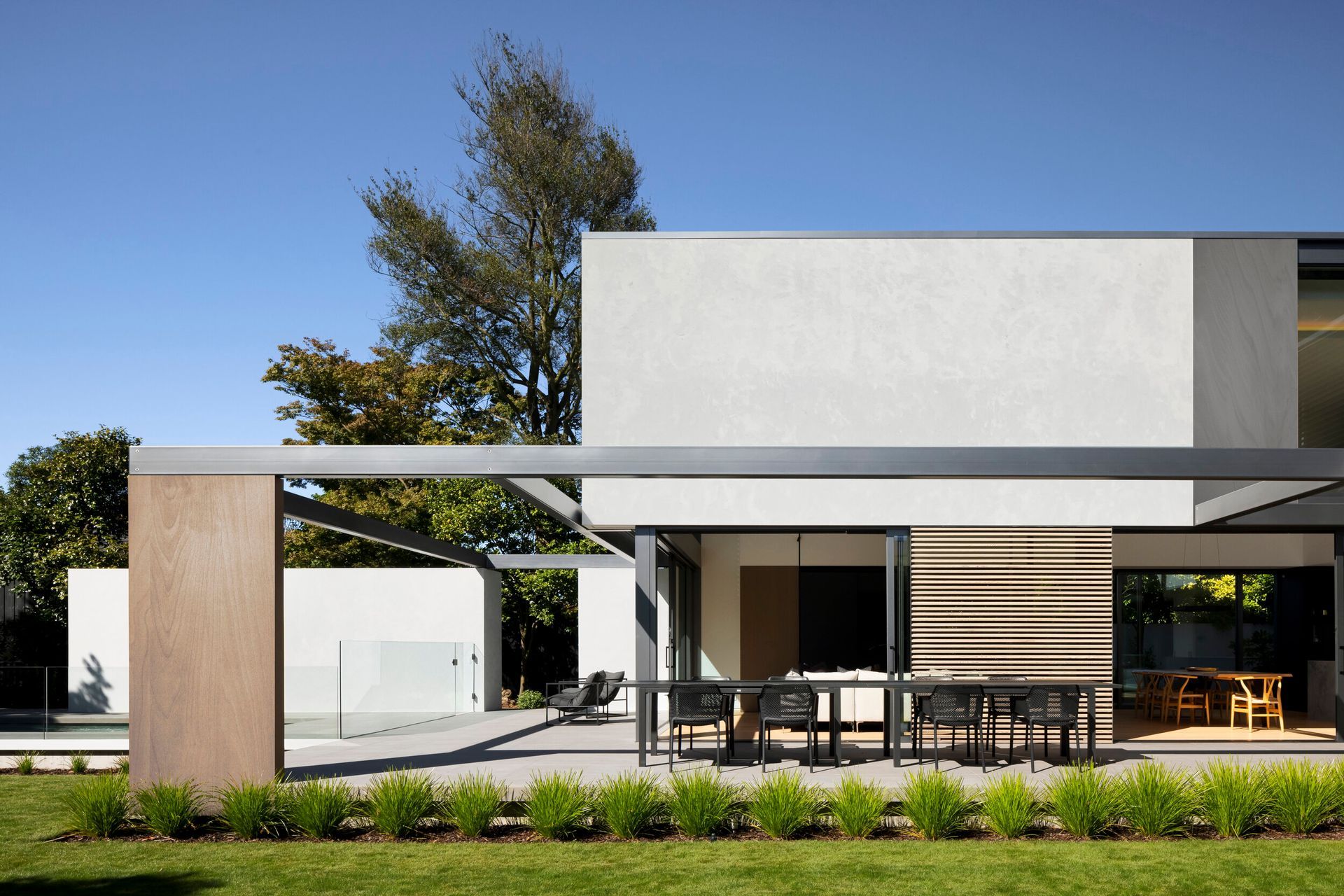
In 2021, Helmores Lane House was recognised in the Canterbury Architecture Awards' housing category. Its success can be attributed to a rich collaboration between Jonathan, his partner Fiona, who was heavily involved in the material selection, structural engineers at Ruamoko Solutions, Gregg Builders, and Advanced Joinery.
For Jonathan, the freedom of expression found in designing his family home has a particular joy. "The house has provided the ability to flex my own ideas. This has likely meant that the spatial volumes and material selections, such as polished plaster in the showers, haven't been challenged. Aspects of the design then can then be considered 'experimental', and I feel it's important that every architect should live in an example of their own design work."
