A Mornington Peninsula retreat inspired by its natural environment
Written by
26 September 2023
•
4 min read
It takes a lot of care and attention to detail for a structure to complement its environment, and McCrae Bush House achieves this gracefully.
The work of Chan Architecture, it’s a project representative of director Anthony Chan’s design philosophy – one that takes cues from the opportunities of the site.
Perched on an elevation between eucalyptus and other native flora, the new-build takes advantage of the water and treetop views; mostly hidden from street view, it only comes into view as you journey further into the property – past a gully where a creek once flowed, and boulders from the section that have been integrated into the landscape design.
“The meandering driveway approach to the building was carefully considered, with the house nestled within the bush context and gradually becoming more dramatic and angular as one gets closer. It’s this journey of discovery,” says Anthony. “The facade has a twist to it – it’s angled at the front and tilts forwards – and that changes as you approach the building. The closer you get, the more dramatic the twist appears.”
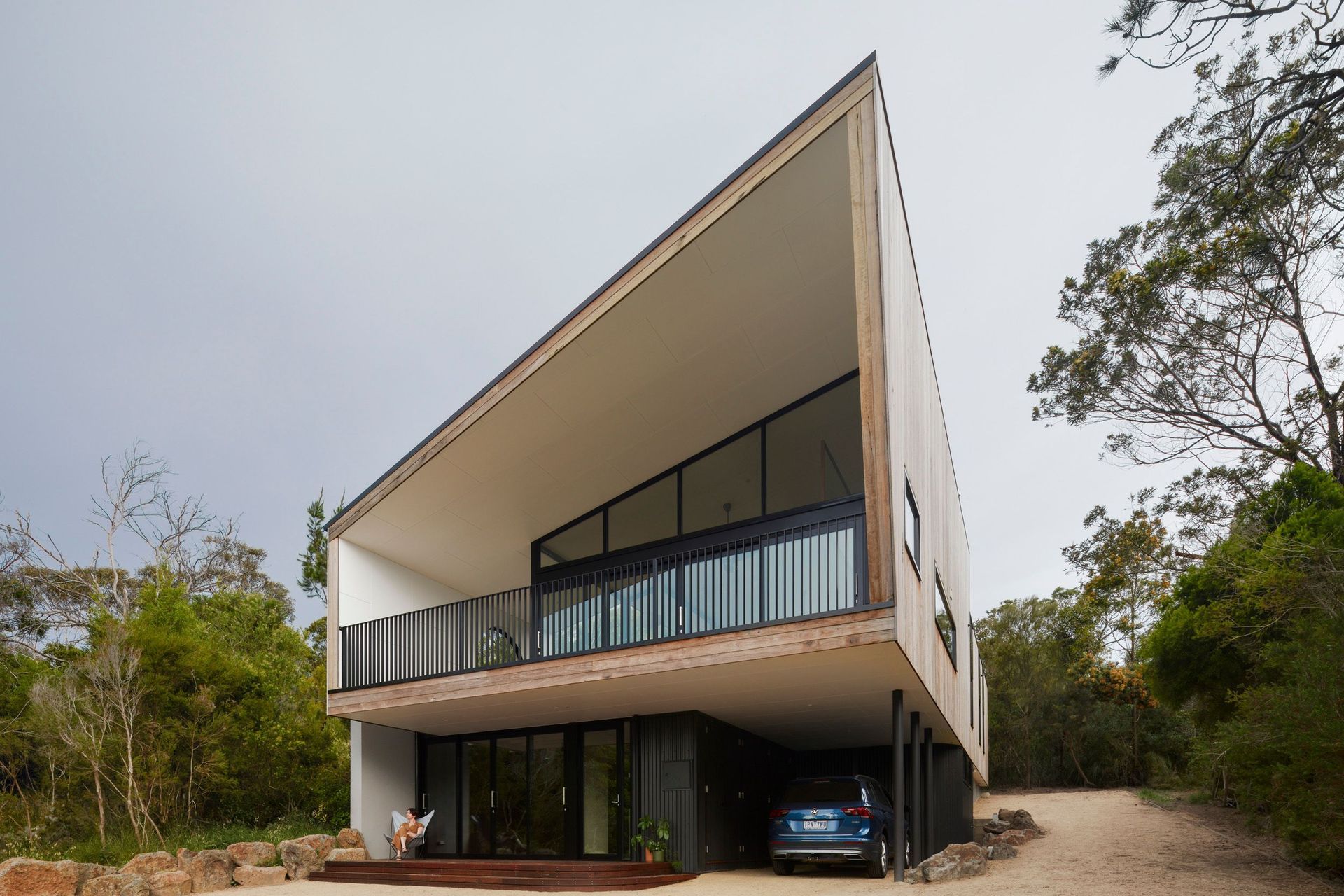
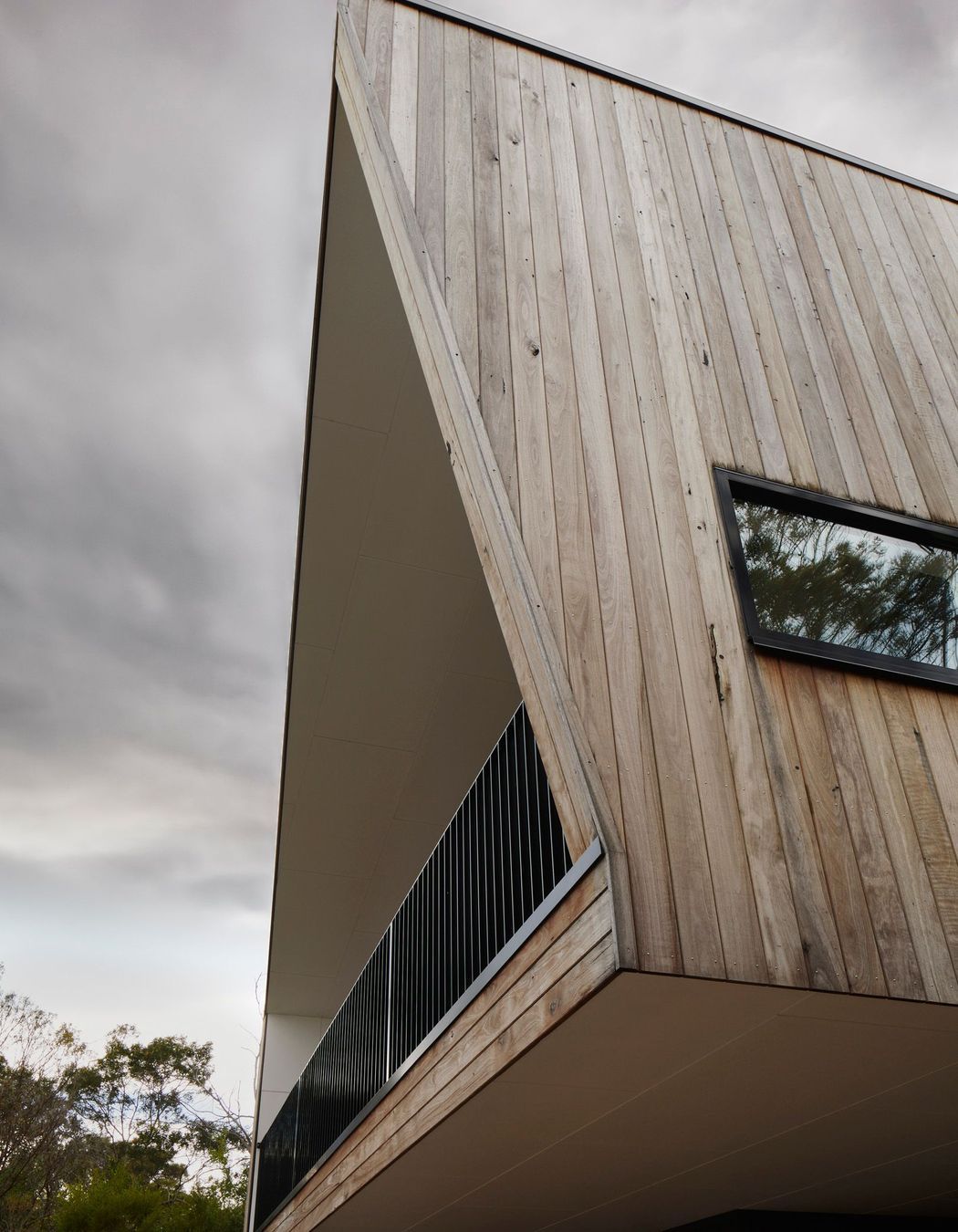
Borrowing from the vernacular of the surrounding environment, the exterior of the home is clad in salvaged red ironbark – left uncoated to silver and age naturally. It’s a design choice that meets the client’s brief for the palette and materiality of the dwelling to be inspired by the bush setting.
A popular holiday spot for Melbournians, the beachside suburb of McCrae on the Mornington Peninsula was an ideal location for the clients to build their retreat from the hustle and bustle of the city.
“They are Zen Buddhists, so they wanted a meditation room on the ground floor,” explains Anthony. “The meditation room downstairs was to be a quiet, contemplative space away from the rest of the house with its own self-contained accommodation for visiting Zen masters to stay overnight.”
With the ground floor a dedicated ‘public space’, the main living areas and three bedrooms are located on the second level of the home.
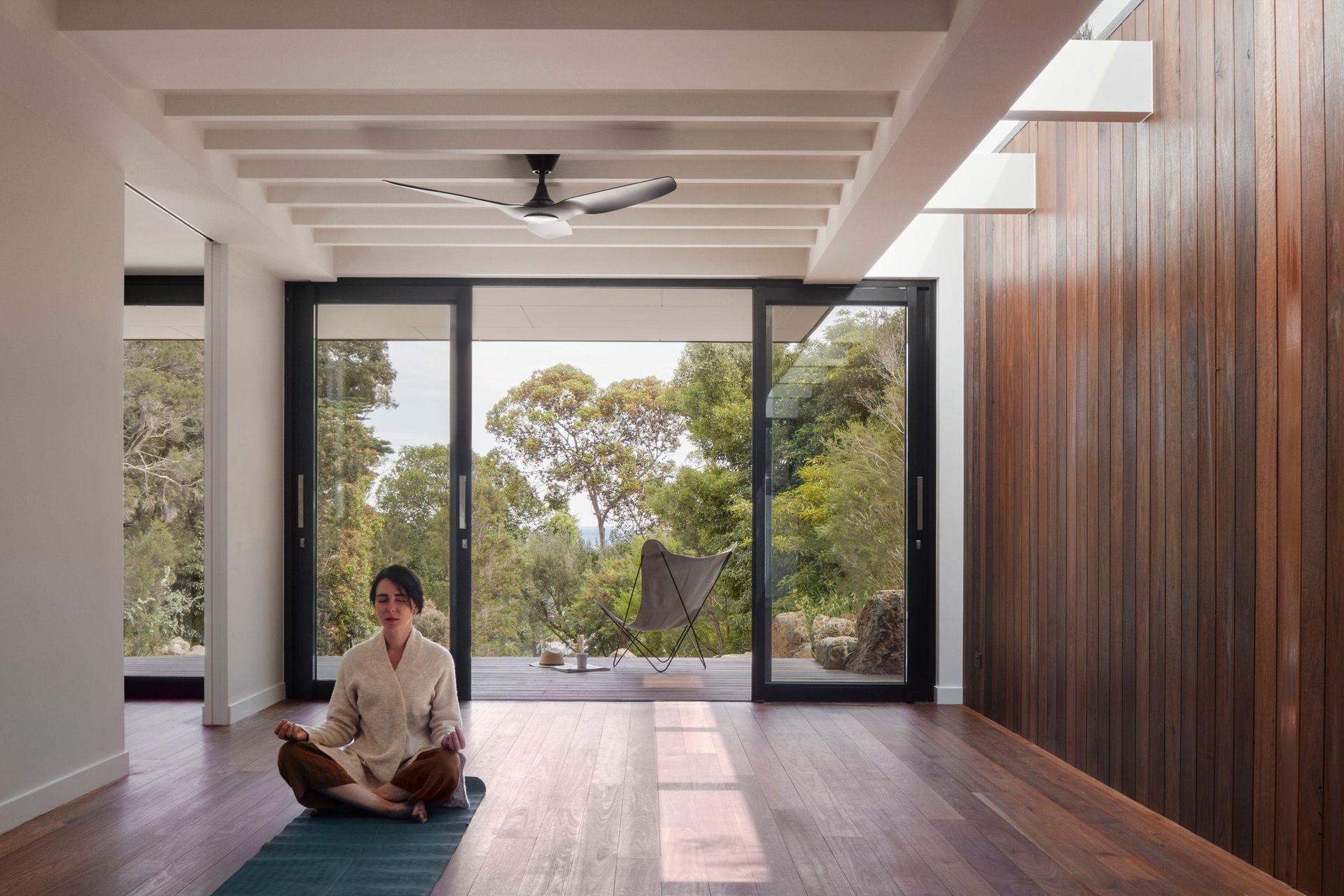
Extending onto a verandah through floor-to-ceiling glazing, the open-plan kitchen, living and dining area is neutral in tone – allowing the trees and turquoise of Port Phillip Bay in the distance to be the focus.
“The windows were precisely located to frame specific views of the surrounding bushland and the water views from the kitchen, dining and outdoor terrace. There’s something very calming about seeing the water. You’re up in the treetops, too – being elevated, you feel like you are in a tree house,” says Anthony.
“The windows were also carefully selected and located in the design to ensure bushfire attack level compliance and durability, considering the close proximity of salt water.”
This includes the round window on the north-east side of the home that frames the view when sitting at the dining table.
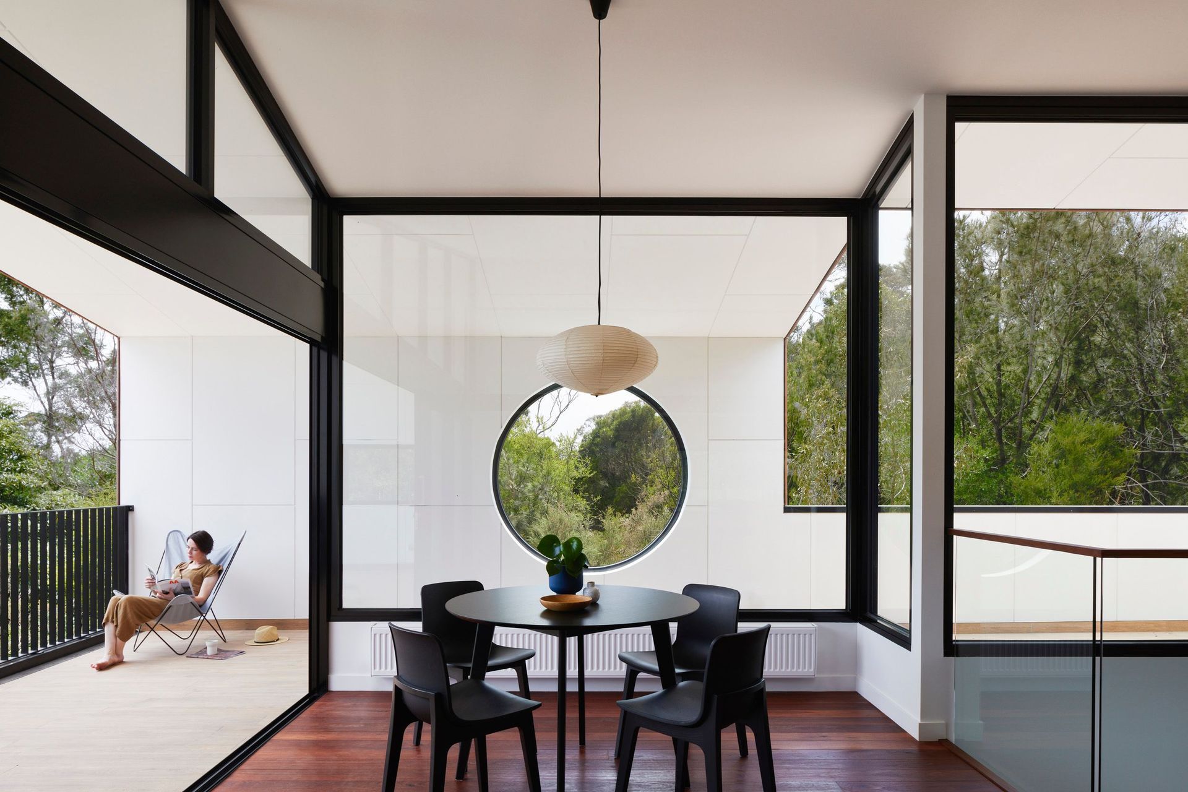
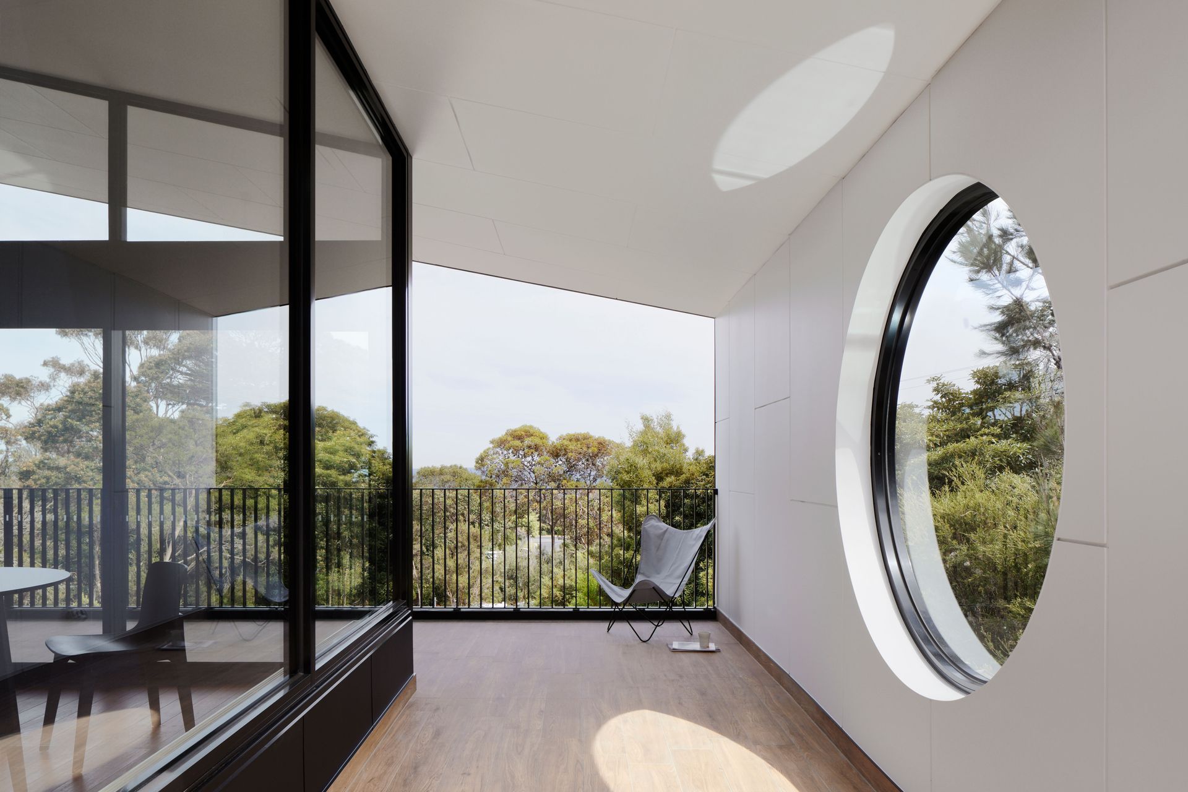
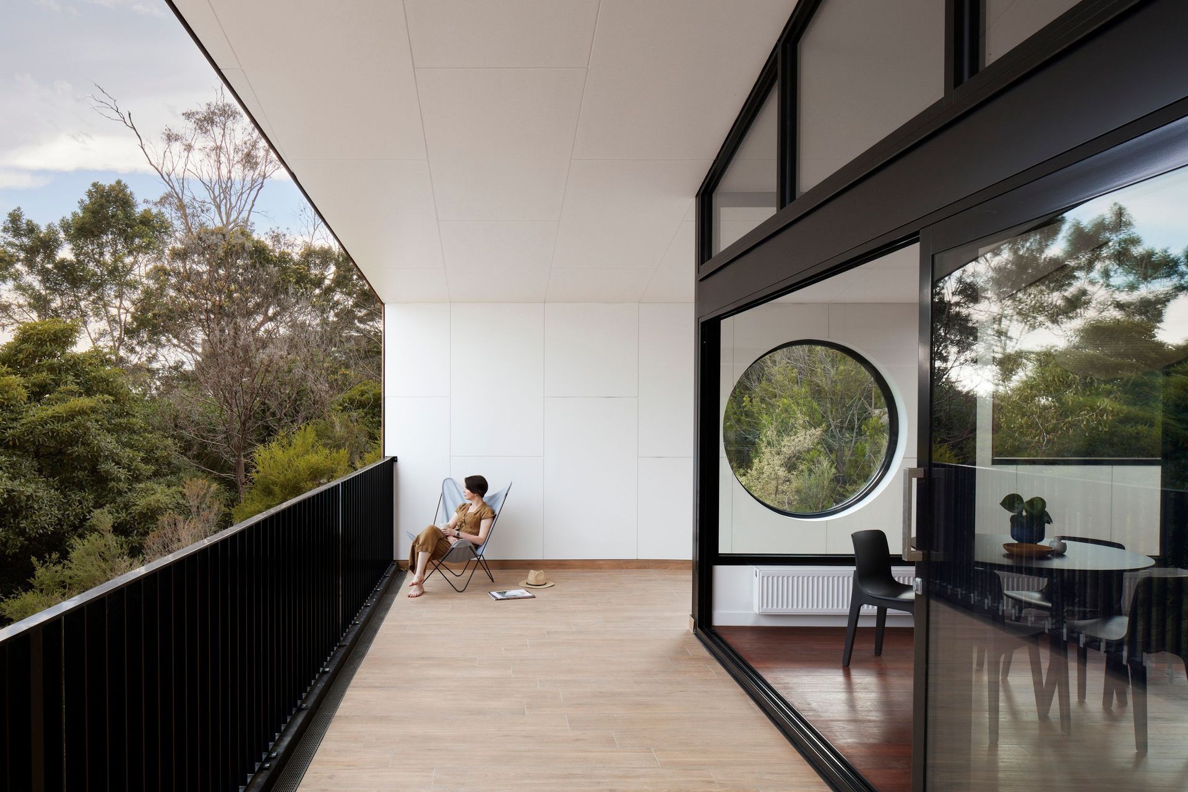
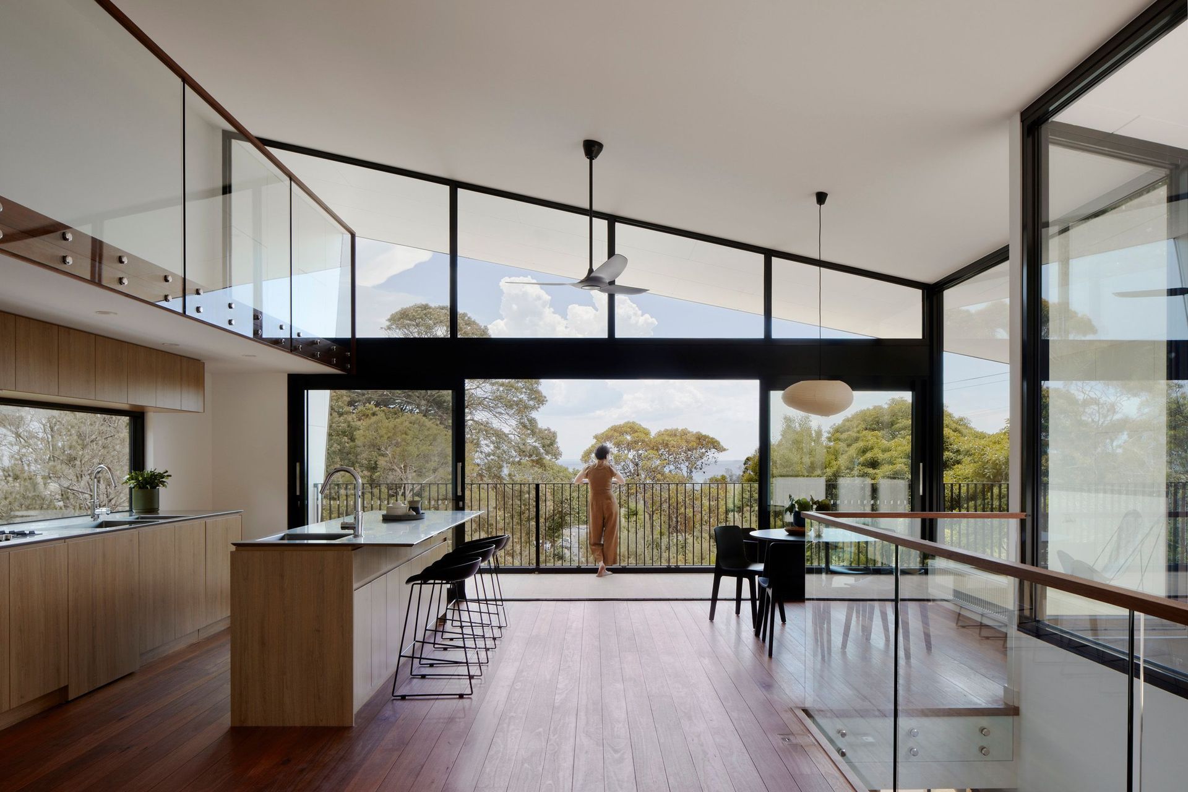
Contrasting with the dark-stained red ironbark flooring, the kitchen island bench with an integrated sink has plenty of storage and is a second dining area for the family – and it’s quickly become a favourite spot for breakfast, especially with the local wildlife that makes a regular appearance on the branches outside to the splashback window.
“The clients have discovered that a little tawny owl sits on the same branch outside the window,” says Anthony. “Every morning, they see it and say good morning to it.”
Above the kitchen, a mezzanine level takes advantage of the double-height space: “We call this space the library. There’s a folding stair that can be accessed from the living room and bookshelves have now been installed. The idea is that you can go up there and sit right at the end of the library – it’s the best view of the water from that spot.”
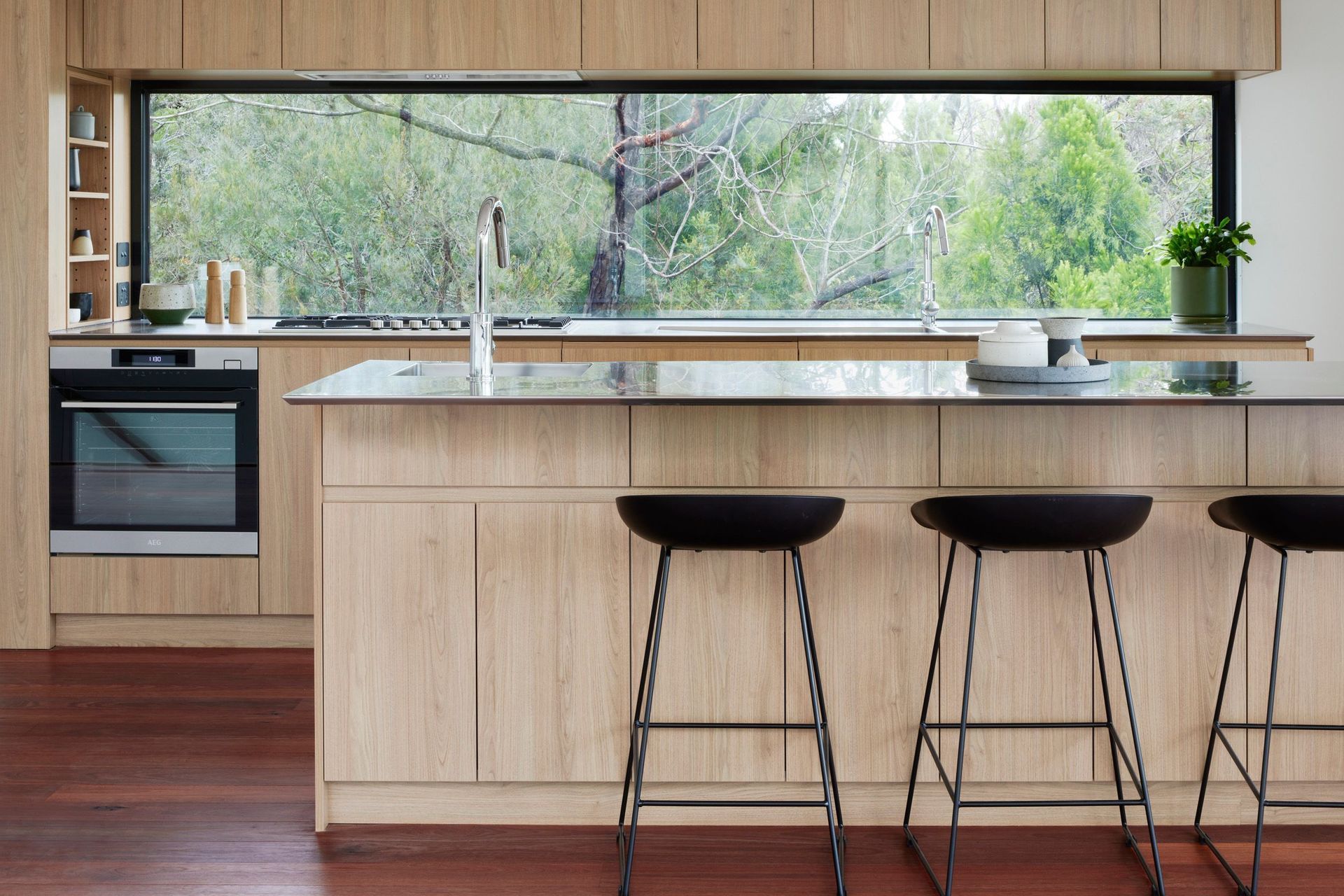
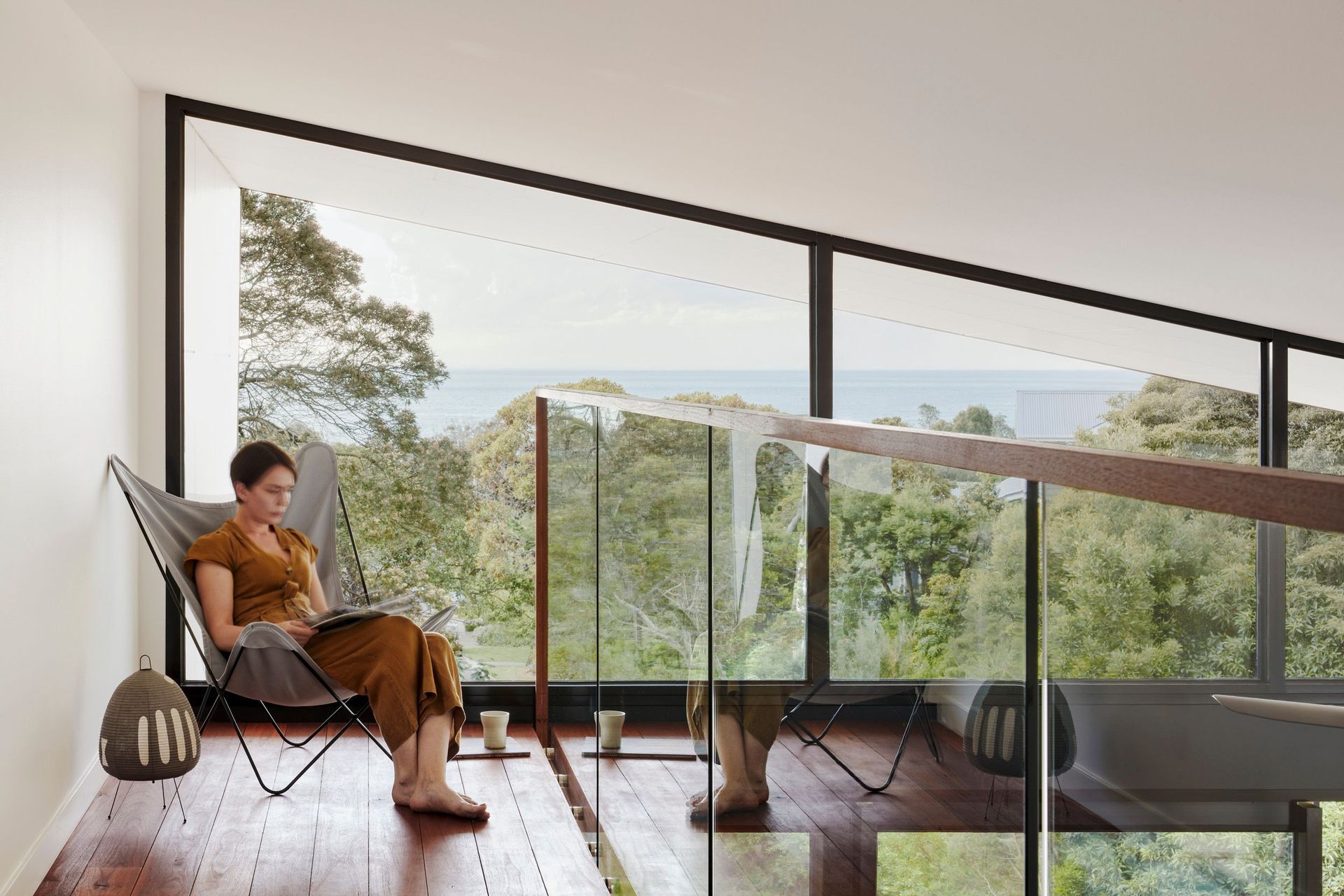
As well as being inspired by the natural landscape and wanting to experience this from an elevated position among the treetops, another focus for the clients was for the building to be environmentally sensitive.
Throughout the home, recycled materials and natural finishes have been chosen and passive design features have been incorporated – including optimal orientation to capture the sun, high performance glazing and natural ventilation to minimise the amount of heating and cooling needed throughout the year.
By considering topography of the site and positioning the dwelling at the top of the section, the amount of tree clearing during construction was minimised.
“It was a journey to make sure everything works together. It’s not just about meeting the brief and building a house; to actually create something beautiful with that is when we explore different design ideas and what’s possible,” says Anthony.
Explore more projects by Chan Architecture on ArchiPro.