A Nelson family Passive House built to be climate positive
Written by
15 April 2023
•
4 min read
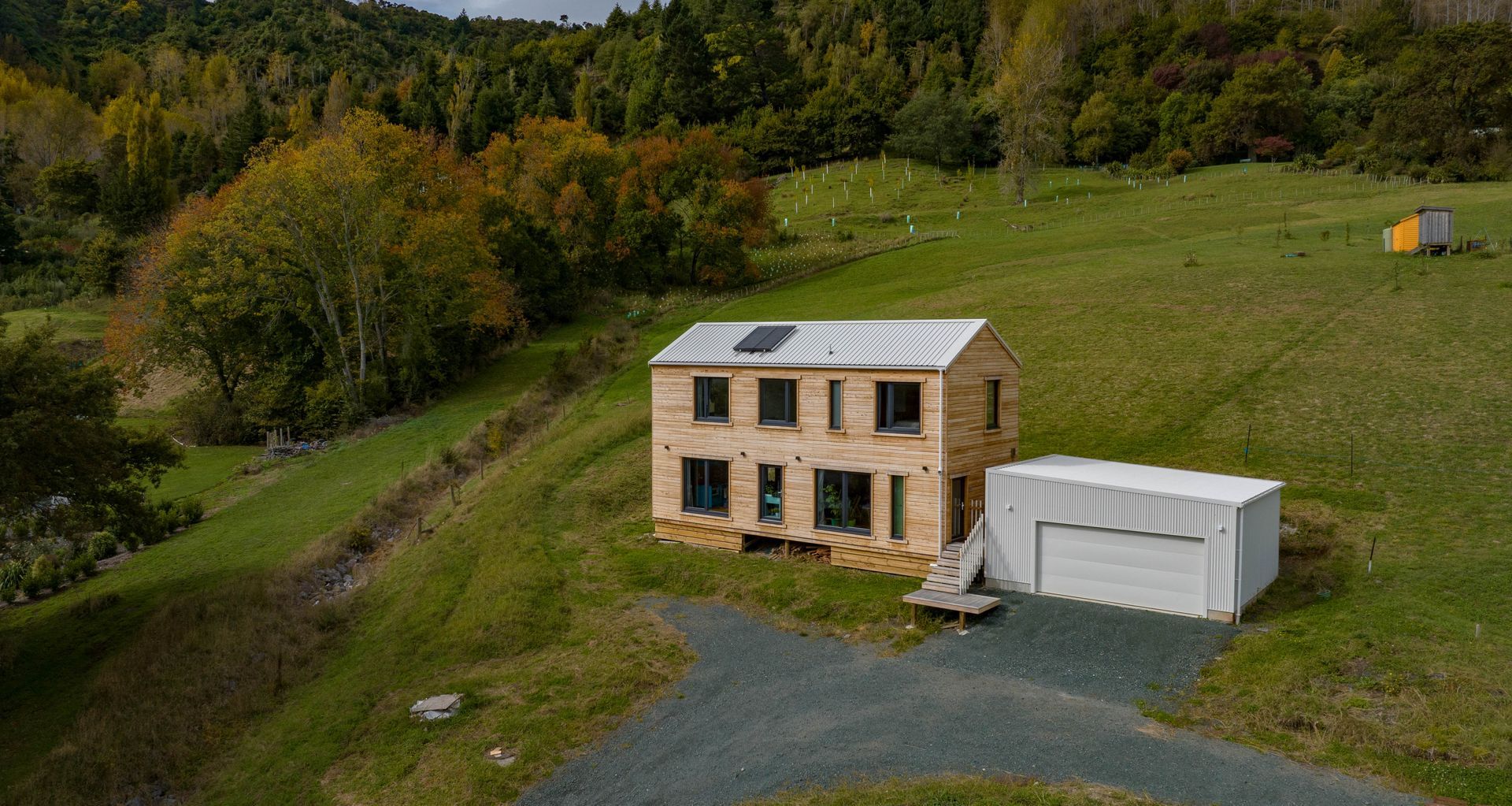
Situated on a small section of flat land — the only appropriate building platform on the otherwise steep site — this Nelson family home is an exercise in sustainable living. As a certified Passive House, it has the paperwork to prove it. Yet, for the family who live here, sustainability is not just a box to tick, but a way of life.
“The homeowners chose the site because they wanted to build a home with a small footprint, and have a large area to plant native trees with the goal to become carbon positive,” says Basham Building owner Lenny Basham.
As the only certified Passive House builders in the central Nelson region, Basham Building were approached due to their shared philosophies on sustainable building. The project, designed by local architect Nathan Edmondston, had a simple brief.
“Their first priority was the performance of the house, so they wanted it to sit at 22 degrees year-round with no heating or cooling. The second priority was to source as many of the materials locally as possible. So we got macrocarpa weatherboards that were harvested and milled 45 minutes down the road, which really helped to reduce their carbon footprint.
“The third priority was ensuring that there was as little waste as possible, so we recycled most of the material on site. The rewarding thing for us was that it didn’t really take too much time or extra effort,” Lenny says.
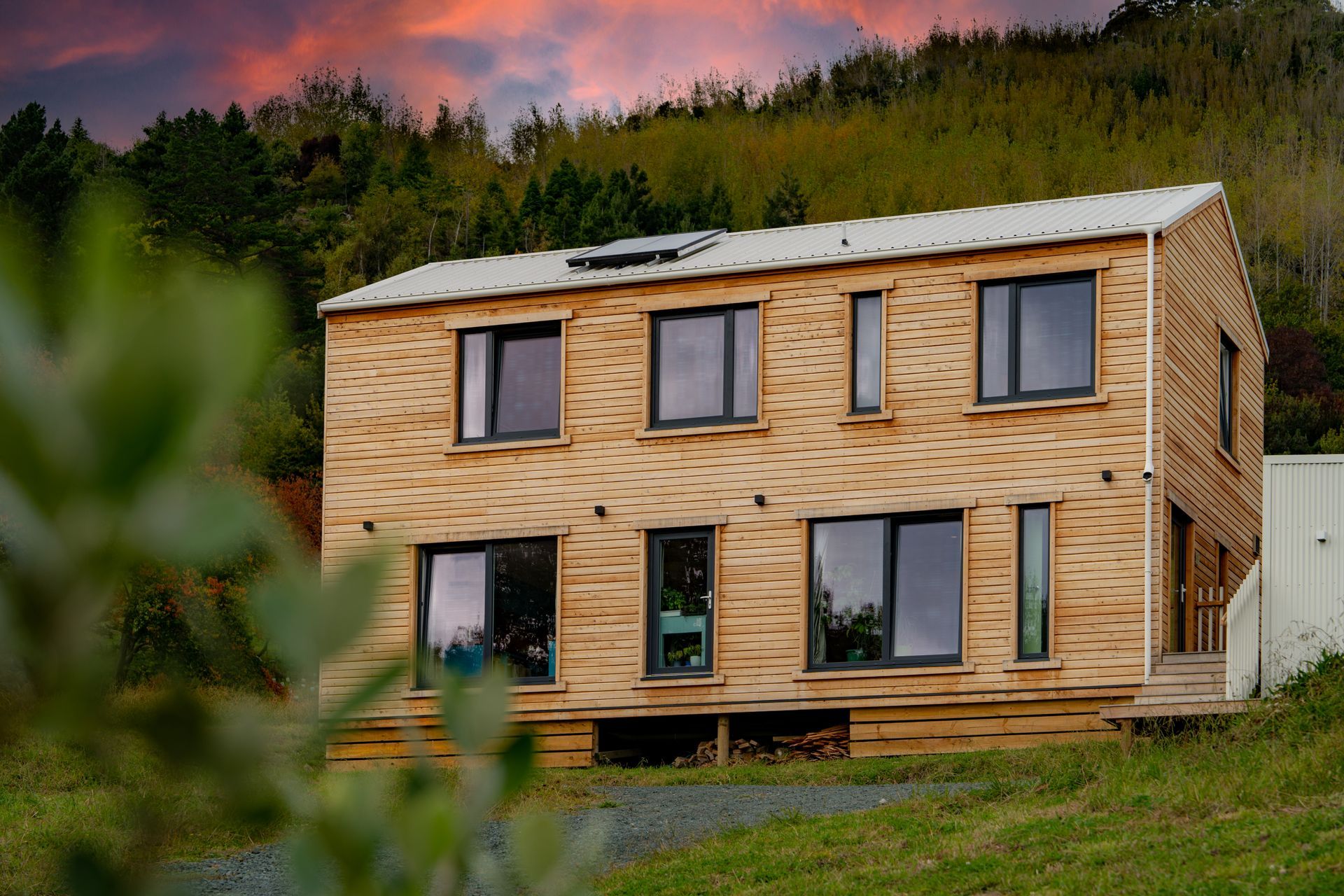
Everything that was purchased for the build was recorded and categorised so the carbon weight could be measured and offset by trees planted on site.
“I think they’re just trying to say, look, it’s not too hard to build a home that produces more energy than it uses. And, in less than six years, the trees they plant will be established enough to offset the carbon that we used,” Lenny explains.
Passive House standards require excellent insulation, an air-tight building envelope, high-performance windows and doors to mitigate thermal bridging, and a ventilation system. Each of these elements, combined with site orientation and shading to control sun exposure, ensure the home is a comfortable 20 to 22 degrees year-round without air-conditioning.
“The home is pretty compact. They were more interested in spending their money on quality insulation and glazing.”
This meant care was taken to optimise the use of space. The ground floor is spread over 60 square metres, with a bathroom, mud room, open-plan kitchen and living area. Three bedrooms and a bathroom can be found upstairs.
“It’s basically one big rectangle, with gables at each end. The upstairs has a skillion roof, so while the floor plan isn’t large, it has the height which gives it a spacious feel.
“As you walk up the stairwell, they’ve made use of that space by installing some funky little hammocks that hang over the stairs, which you can access from the top. They have an eight-year-old daughter who loves reading, so she parks up there with her books and toys. It’s quite a neat little feature.”
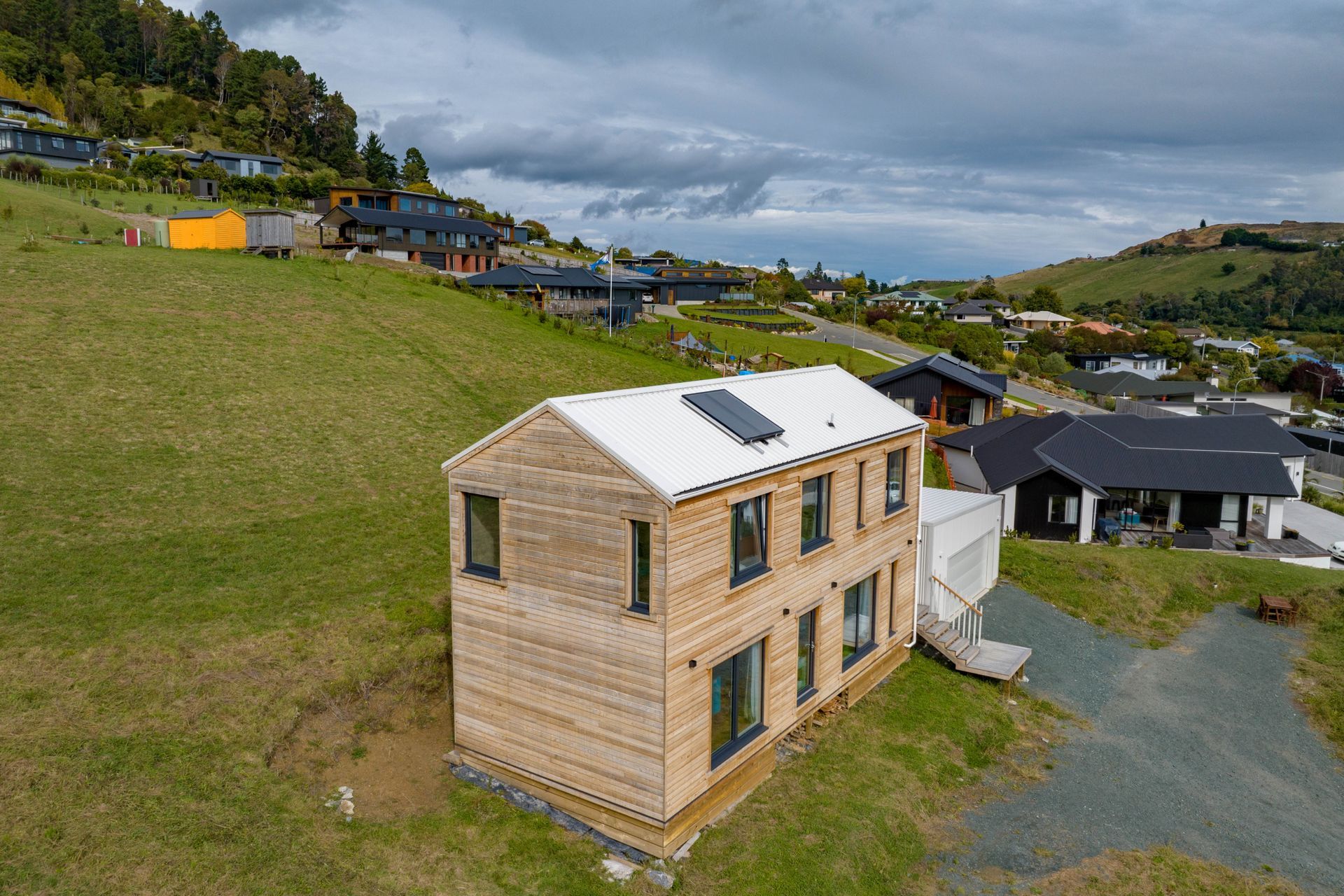
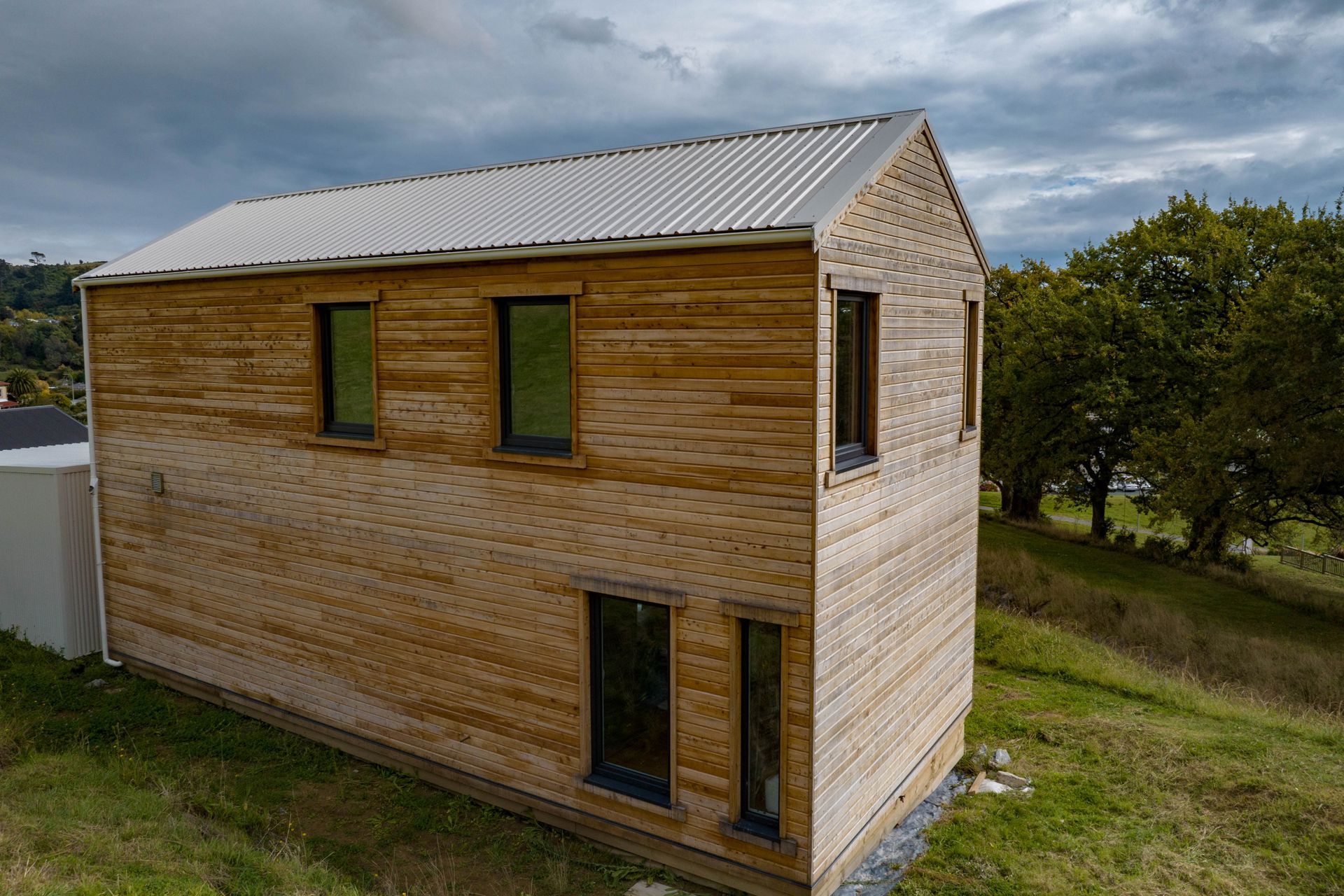
Because of the skillion roof, Lenny says they channelled some of the services that would typically sit in the roof cavity through well thought out hallways and bulkheads.
“We used the floor plan to map out where the hot and cold water would be running, and where the Zehnder Mechanical Air Ventilation system would go, and then wrapped internal walls and doors around them.
“The design team then went to a local outfit that prefabricated all the external and internal walls, and they actually have an R-value of 5.2, which is over two times what is required. Using prefabricated walls also allowed us to overcome the challenges of working on such a small site,” explains Lenny.
The final stage of building a passive house is the certification process, which Lenny says was looked after by the architect. This process involves submitting all the data to an independent party — in this case, Jason Quinn, founder of Sustainable Engineering.
“We achieved some great results, performance wise. It’s now fully certified, the owners have moved in, and they’re feeling really comfortable and content. They actually sent me a copy of their last few power bills and they’re averaging around $75 a month — which is really good for a three-bedroom home.”
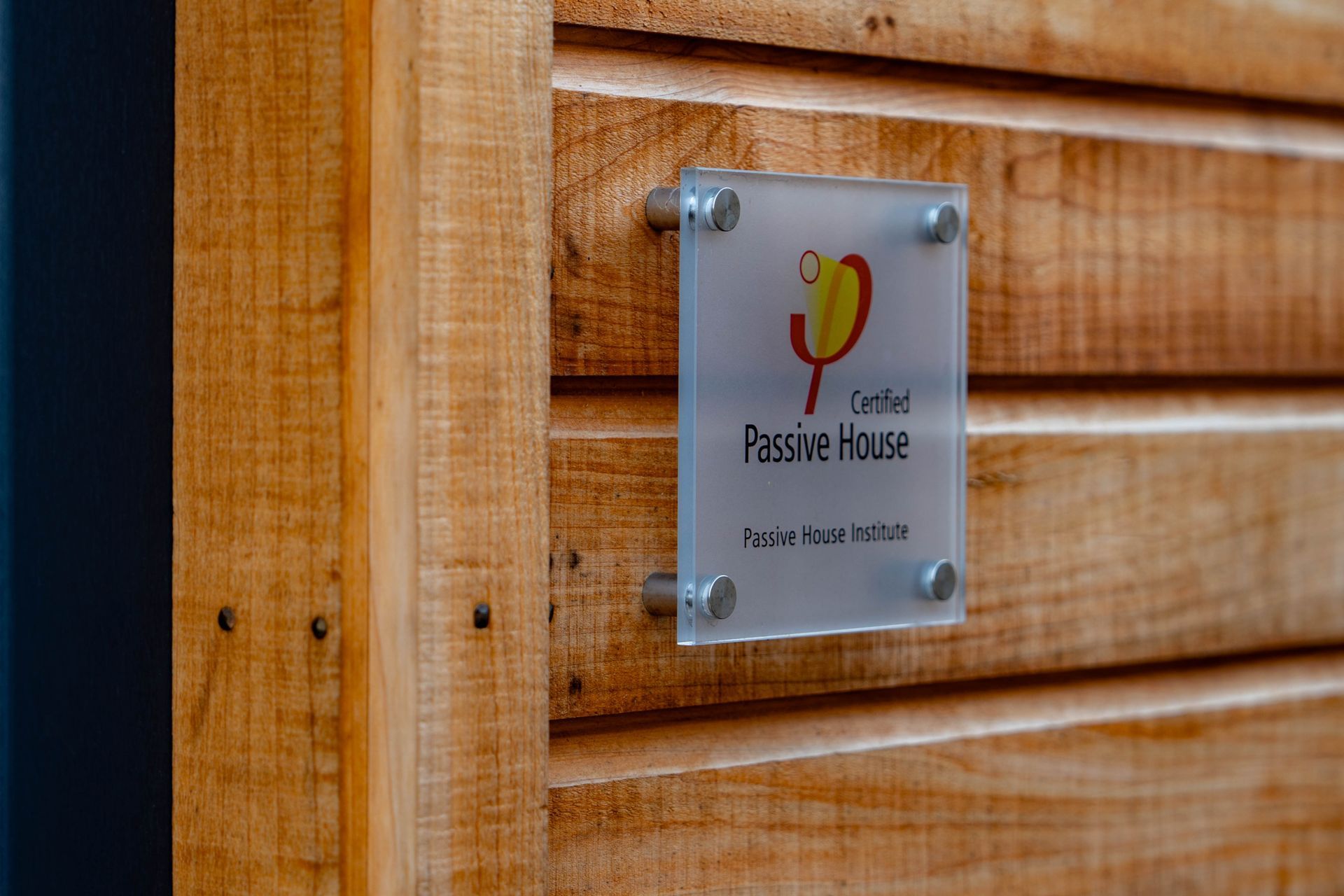
Learn more about Basham Building.