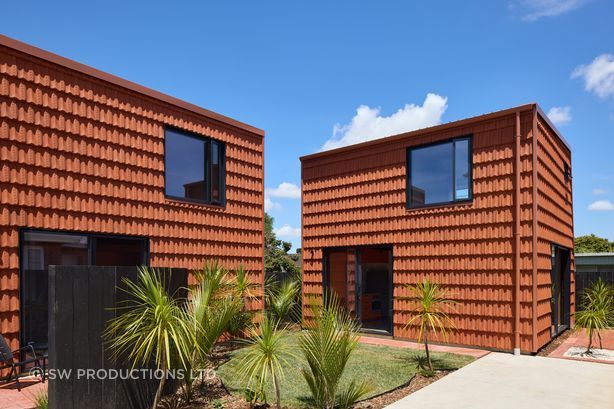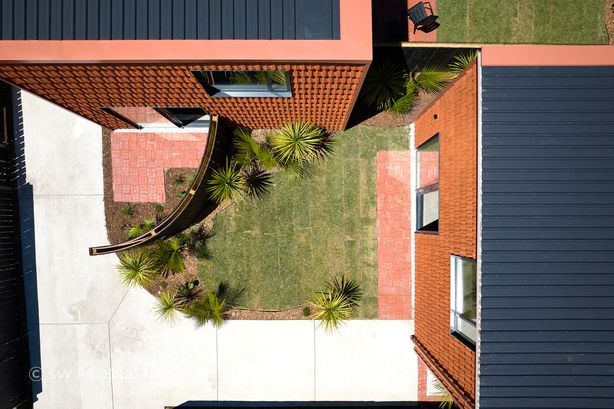A New Approach to Medium-Density Housing
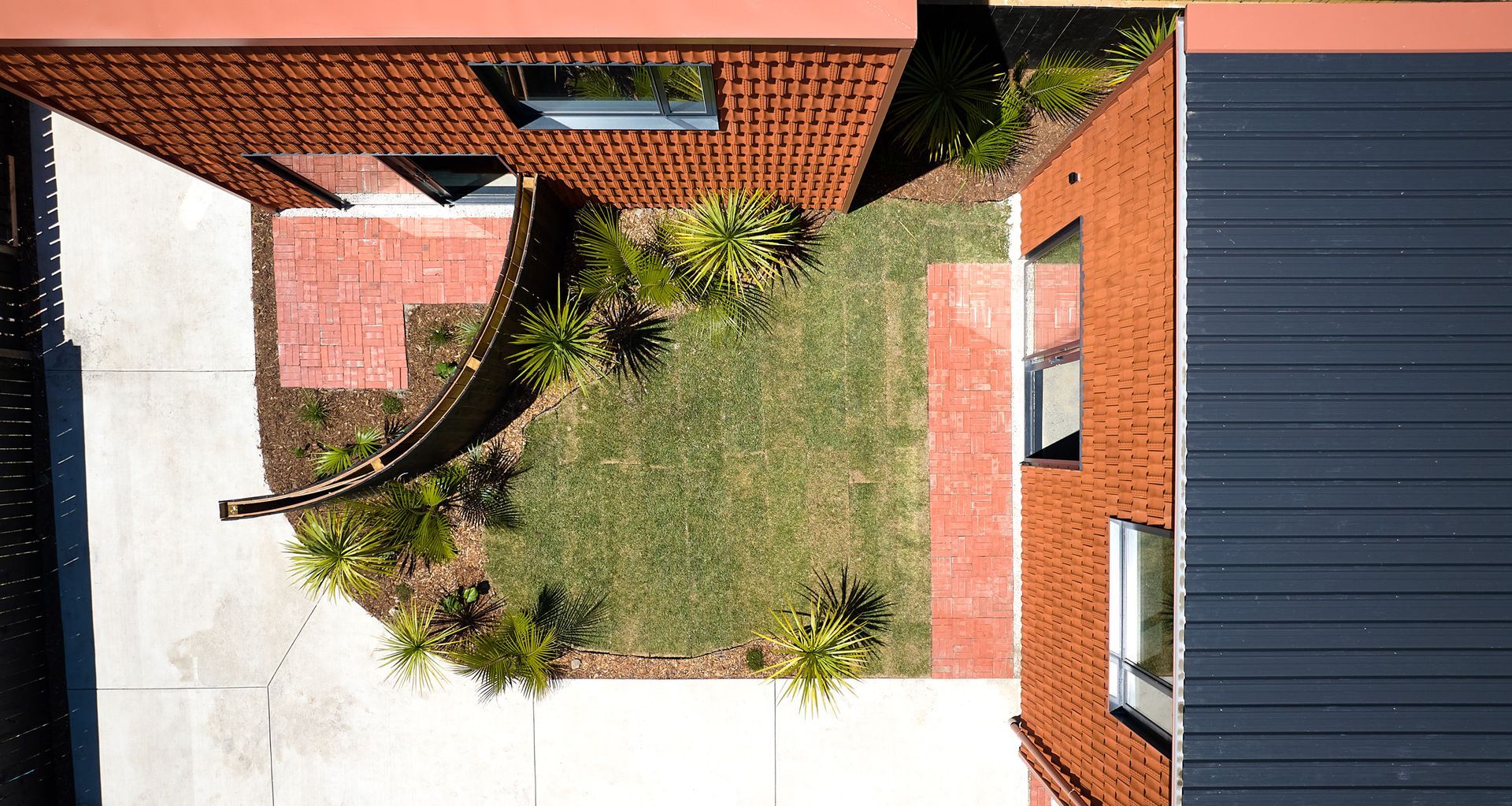
Designed by Dorrington Atcheson Architects (DAA), Pocket House is a unique development in Ōtāhuhu, Auckland, featuring two homes on a compact 145m² site. The project explores a fresh approach to small-scale housing, catering to a diverse range of residents, including young families, professionals, individuals, and single parents. Moving beyond the conventional design and material choices seen in many medium-density developments, the team selected Monier’s Terracotta Marseille Tile in the natural Earth finish to create a standout, enduring facade.
Each of the two stand-alone ‘Pocket Houses’ features two bedrooms and a study space on the upper level, with the kitchen, bathroom, and living area on the ground floor. Clever spatial planning ensures these homes make the most of their modest 65–70m² footprint.
“It’s a prototype that me and my wife are creating as a family, just trying to come up with another option for first home buyers or small house buyers that is cost comparable to what is currently out there getting done by developers,” explains Tim Dorrington, Architect, DAA.
The Inspiration Behind the Cladding
While weatherboard is a common choice for medium-density developments, Tim sought a more distinctive, low-maintenance alternative for the home’s exterior. “For the facade, I wanted something that was pretty easy to look after, that would stand the test of time, and that would also stand out,” he says. “I was looking in a brick book and there was a project that we found in Australia that had a weird textured wall that looked a bit like roofing tiles. That’s how we went down the rabbit hole of using roofing tiles for the cladding.”
Among the tile options considered, Monier’s Terracotta Marseille Tile stood out as the perfect fit. “With that specific tile, I liked the texture and what it could do in the sun with interesting shadow plays,” says Tim. “I also liked the boldness of the colour. We decided to stick with the basic terracotta colour with no glazing as it’s going to last over time—it’s a colourcore tile, so that colour goes all the way through, it’s not something that needs to be maintained or resurfaced.”
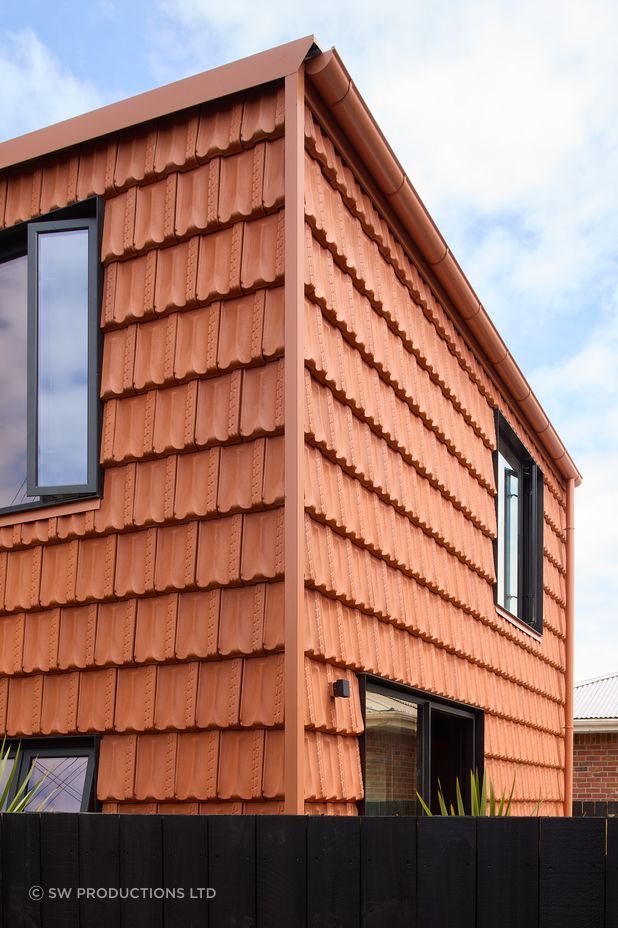
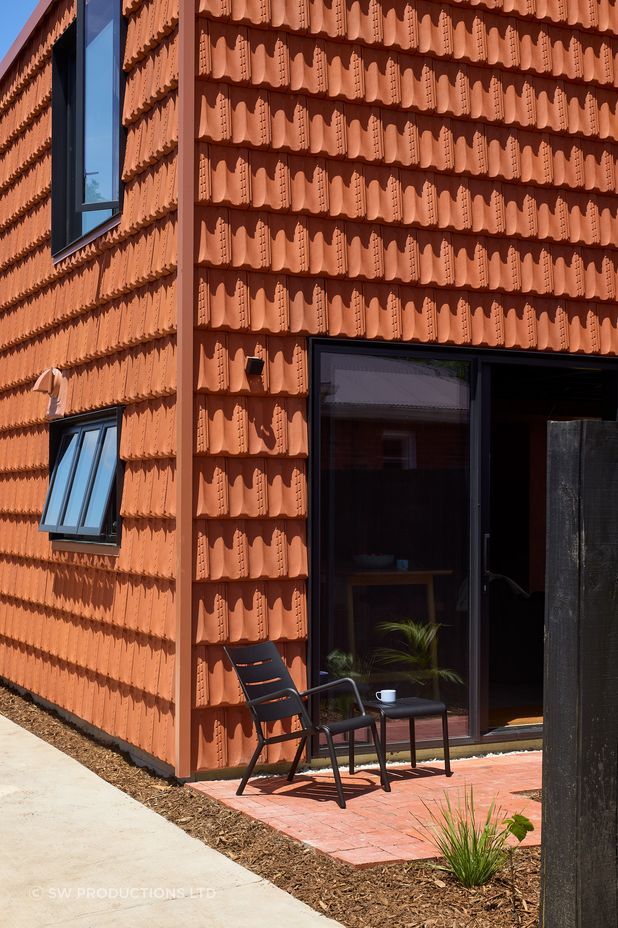
A Durable, Low-Maintenance Solution
Backed by a 50-year performance and colour guarantee, Monier’s Terracotta Tiles were an ideal choice for a development designed with longevity in mind. “Essentially there’s zero maintenance,” says Tim. “We've got aluminium windows, a Colorsteel roof, and terracotta tile cladding—so all you have to do is water blast the house, there’s nothing to paint, no maintenance, zero to do.”
Beyond durability, the tiles also provided a sustainable solution. Made from natural clay, they can be recycled or repurposed at the end of their lifespan. Their inherent thermal performance further contributes to energy efficiency and indoor comfort.
Monier bricks were also used in the patios, adding another layer of durability and character to the development.
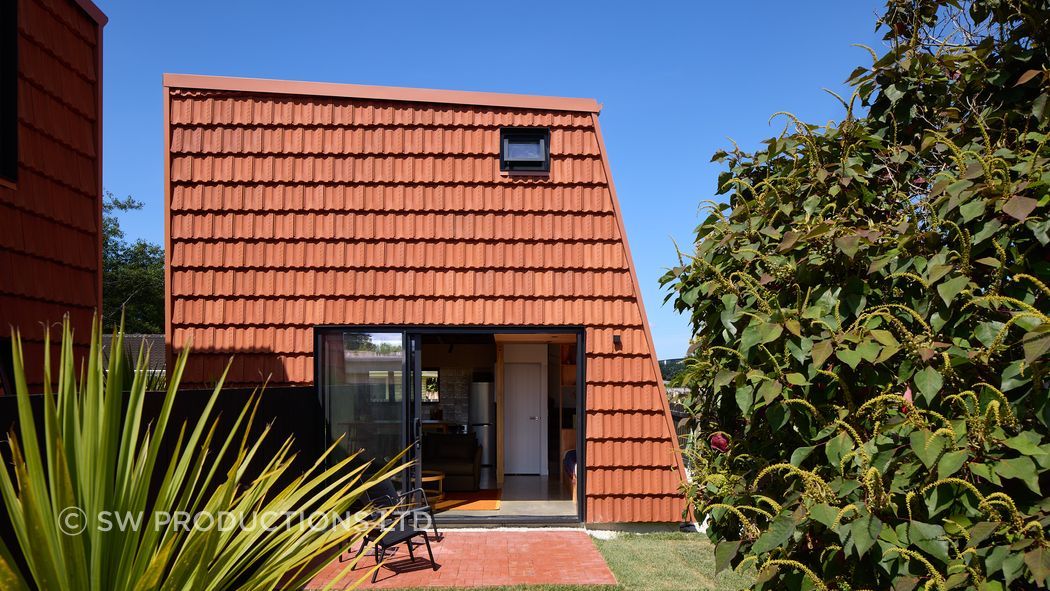
Efficient Installation and Cost-Effective Results
The installation process was remarkably efficient thanks to the straightforward fixing system, with no additional finishing required. “Install was amazing to watch, I’ve never seen something get clad that quickly from start to finish,” says Tim.
The cost-effectiveness of using Monier tiles was another welcome surprise. “I had looked at a different type of cladding, but the cost for the tiles plus installation was comparable to just the material costs for the timber cladding I’d considered.”
With the project now complete, Tim is delighted with the outcome. The Monier Terracotta Tiles have delivered a bold, individual aesthetic while offering durability and minimal maintenance.
“I love the look and feel of the Monier tiles—they are quite interesting and create this shadow play in the sun, and the performance has been really impressive,” says Tim. “The facade is quite unique, and the tiles give it a bit of individuality. At the end of the day, they worked out really well.”
