A Paddington terrace home designed for modern living
Written by
05 May 2022
•
4 min read
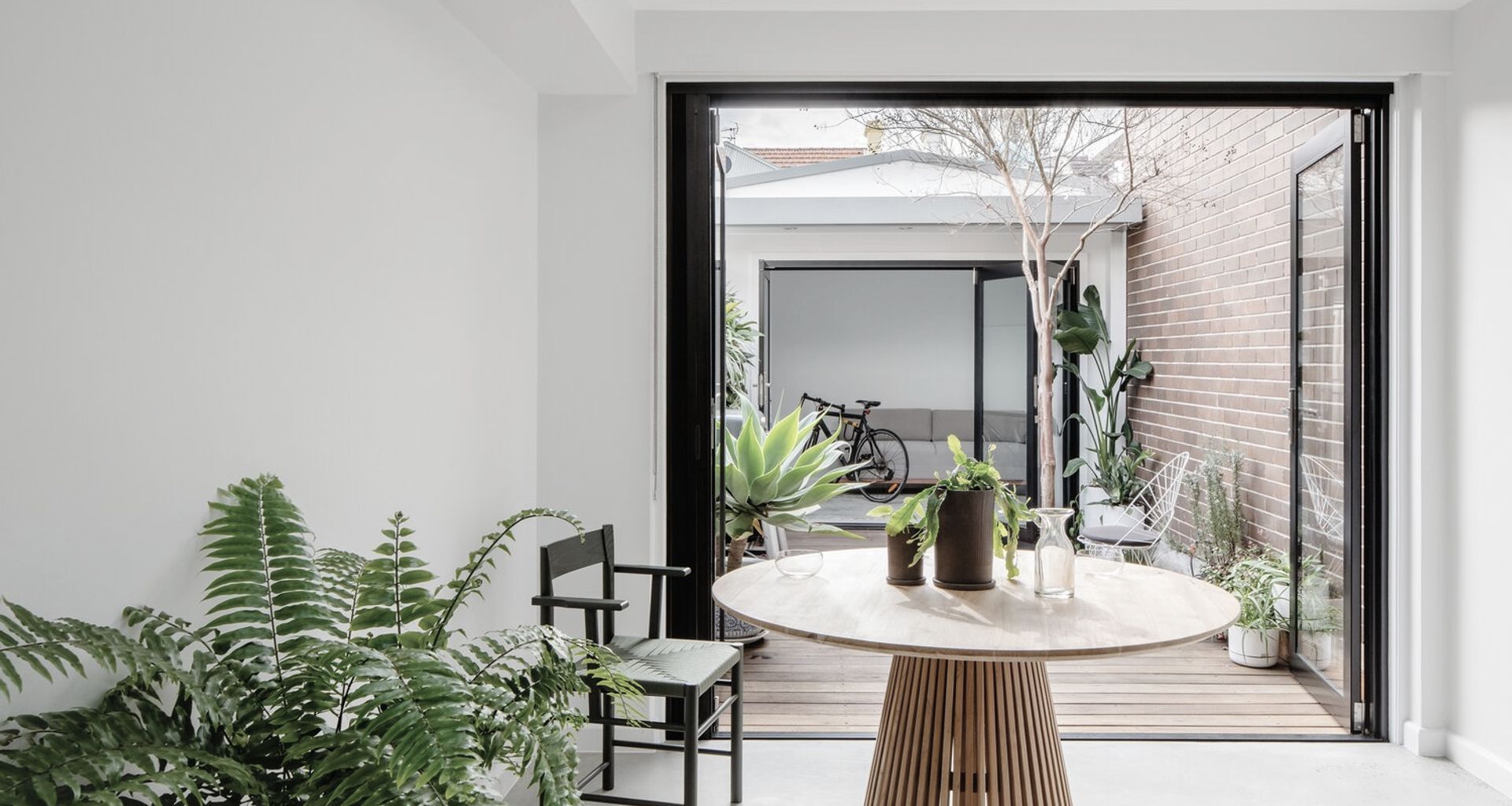
Located in a heritage conservation area, it was important for Sandbox Studio to retain the Paddington terrace's original Victorian facade while answering to the client’s brief of turning it into a modern, light-filled space.
Spanning a width of only 3.5 metres, the home came with a characteristically dark interior with no connection to the outdoors. With these challenges though, came innovative design.
From the leafy street frontage, the home resembles its neighbours – a quintessential Sydney terrace. Its old tessellated porch tiling has been restored, and internal plantation shutters installed to enhance the heritage feel.
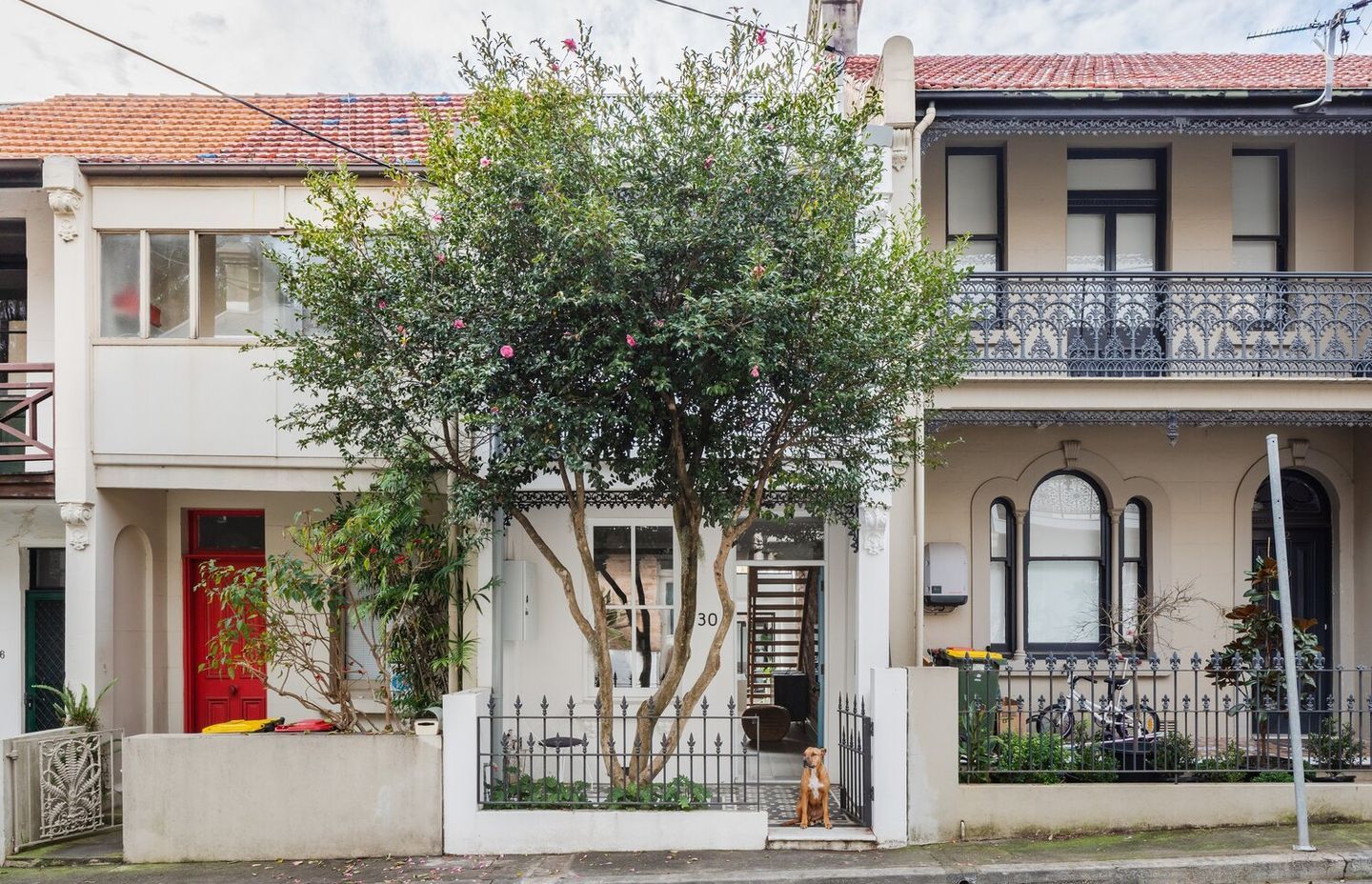
“When you open the front door, you see right through to the back of the property,” says Sandbox Studio director and architect Luke Carter. “The open Victorian Ash timber staircase lets the light come through, and also helps with ventilation.”
A collaboration between Sandbox Studio, the clients, and the builder – Ryan Jones – this stair structure ties in with the timber flooring. Warm in tone, the Victorian Ash timber surfaces complement the original brick wall which has been exposed to add texture and retain character.
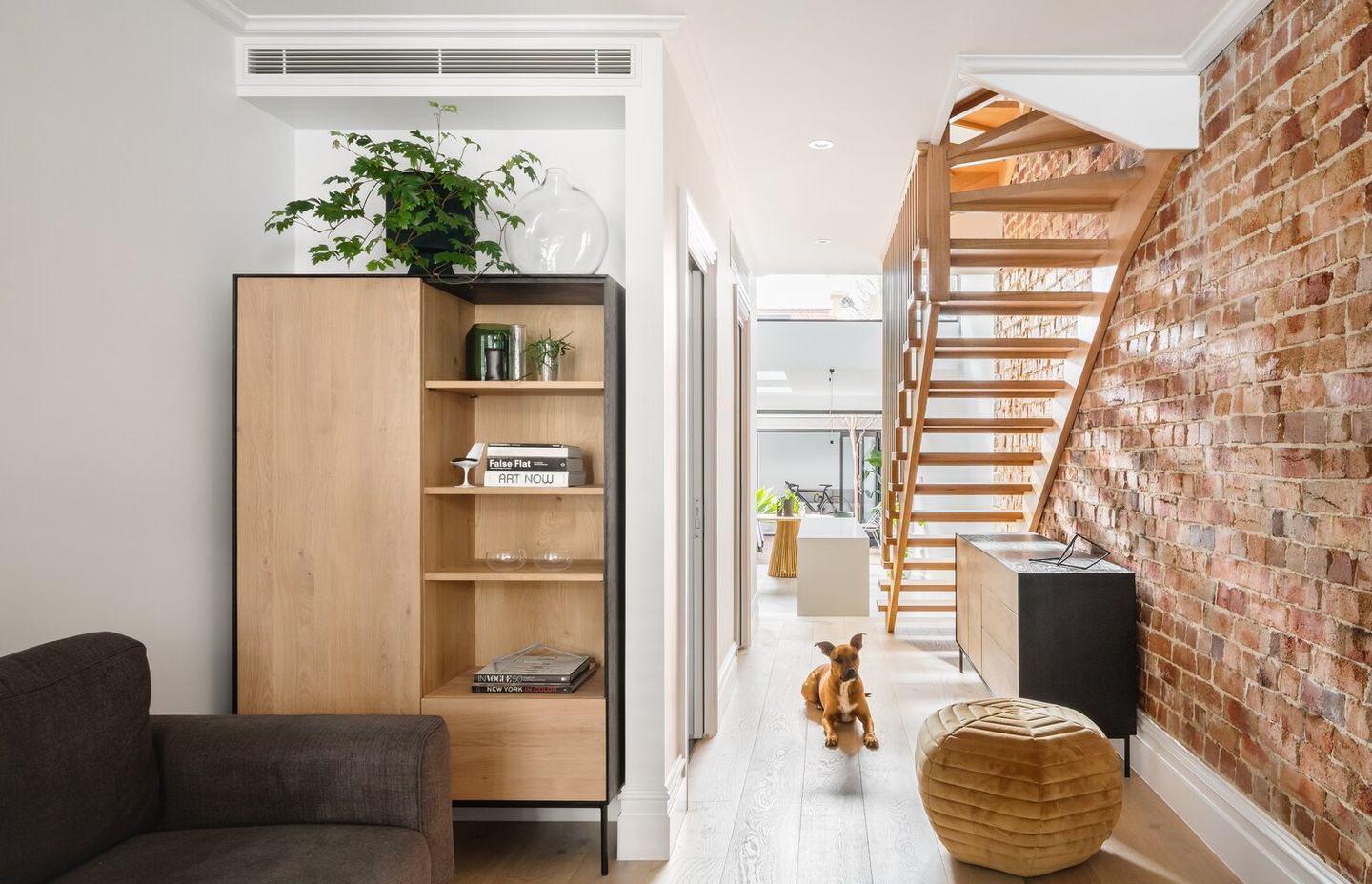
With 52sqm of floor space, the two-storey terrace was similar in size to a small two-bedroom apartment prior to renovation.
“We designed a minimalist, modern alteration and addition, increasing the floor area to 92sqm without overdeveloping the site.”
The front section of the ground floor comprises the living room, bathroom and laundry room – where an impressive amount of storage has been included.
“With such a narrow house, we normally wouldn’t put in an internal laundry, but it’s actually got a lot of storage incorporated into it,” says Luke. “And that fits nicely next to the staircase, with one wall of full-height cupboards.”
There’s a clear delineation to the new open edition with really high ceilings and a contrast in flooring.
The heart of the home though, is the light-filled living, kitchen, dining and courtyard – where the owners Owen and Tom love to cook and entertain family and friends.
Moving through to this open space, a juxtaposition between old and new becomes evident.
“There’s a clear delineation to the new open addition with really high ceilings and a contrast in flooring,” says Luke, explaining that polished concrete has been used in the kitchen and dining area.
The soaring ceiling height creates volume and a sense of spaciousness, and a high-level window and operable skylight brings northern natural light deep into the kitchen, filtering back through into the living room. White cabinetry and a mirrored splashback make the space feel larger than it is.
“There’s also a bunch of storage in the kitchen island. We made it narrow at 700mm and we actually use that as a precedent for our projects - you can fit an island in quite a small area,” says Luke. “It fits two stools and you can sit there and have breakfast, or a drink.”
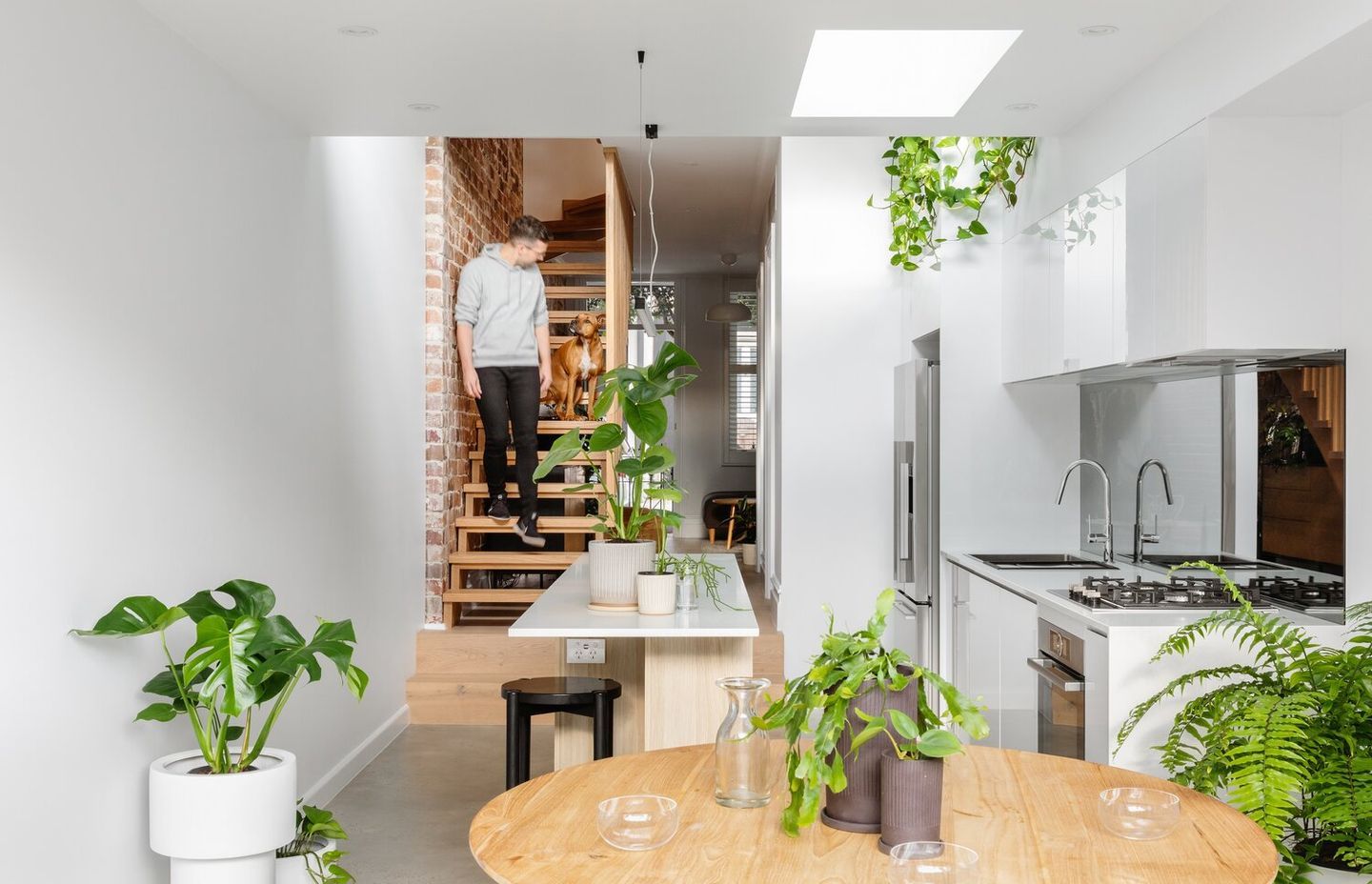
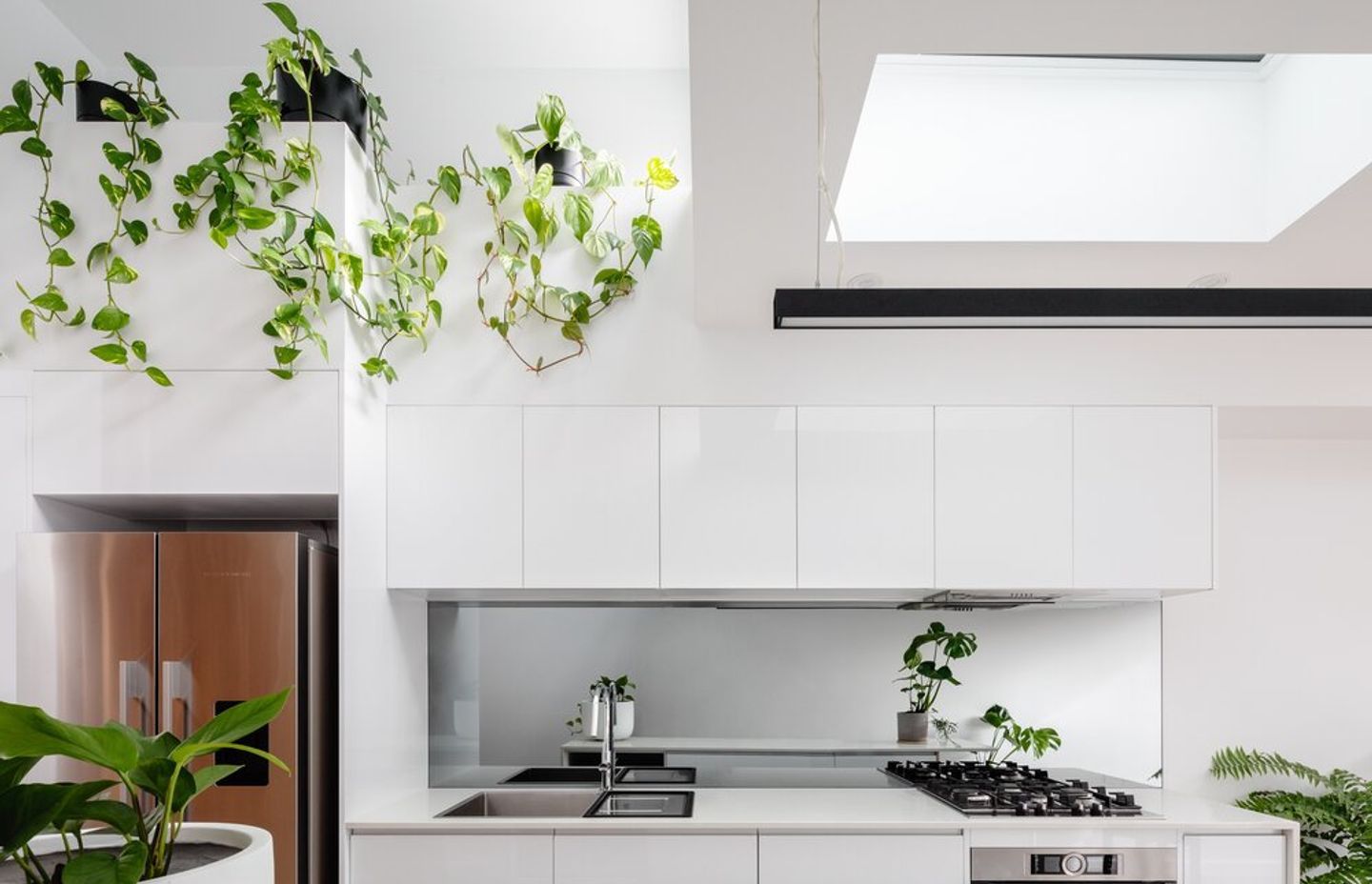
Large bi-fold doors open to the sunny courtyard, bookended by a new studio. With a bedroom and bathroom, this is a separate yet connected space for Owen and Tom’s overseas guests to stay.
Owen and Tom were actually living in London during the redesign and renovation of Paddo Terrace, returning towards the end of the build. They collaborated with Luke and the Sandbox Studio team by phone, video conferencing and email throughout the process, sharing their vision of what they imagined the rundown terrace could become.
“I have always wanted to renovate a terrace house and have been able to envisage the future state whenever looking at a ‘renovator’s delight’,” says homeowner Owen. “Starting with a small property made sense in many ways, but does present design challenges. Sandbox Studio really listened to my ideas whilst adding in small touches that I would have never thought of or considered alone.”
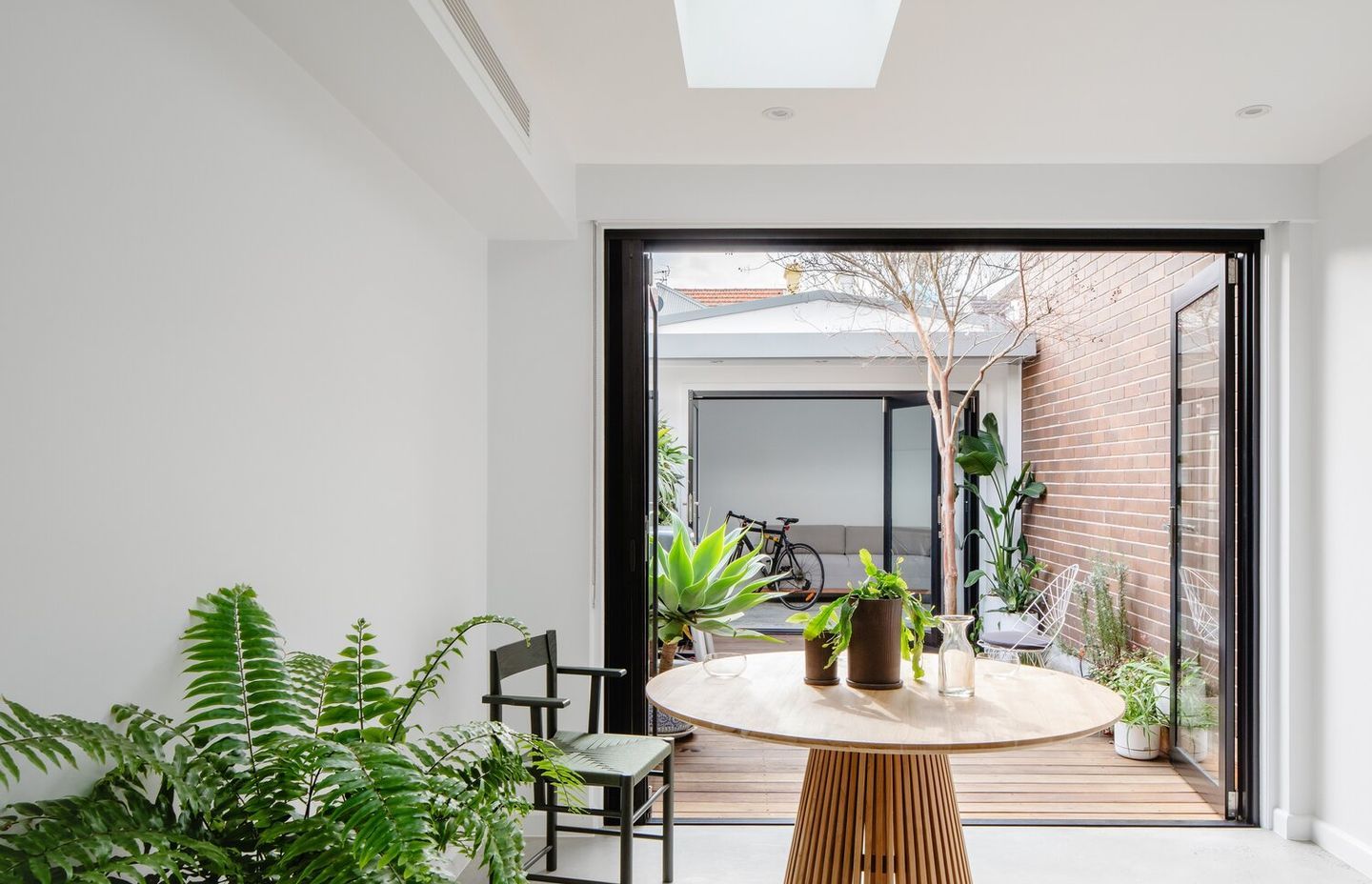
Upstairs in the main home, the bedrooms and bathrooms are simple, comfortable and functional.
“We transformed the first-floor attic into a cosy new bedroom/study, adding a dormer window for natural light and views over the Paddington rooftops,” says Luke. “It really fits in with the Victorian character of this house.”
Now a light-filled modern family home, Paddo Terrace has a sense of spaciousness beyond its small footprint – while honouring Victorian-era architecture and streetscape.
Learn more about Sandbox Studio and explore its projects on ArchiPro.
Words by Cassie Birrer