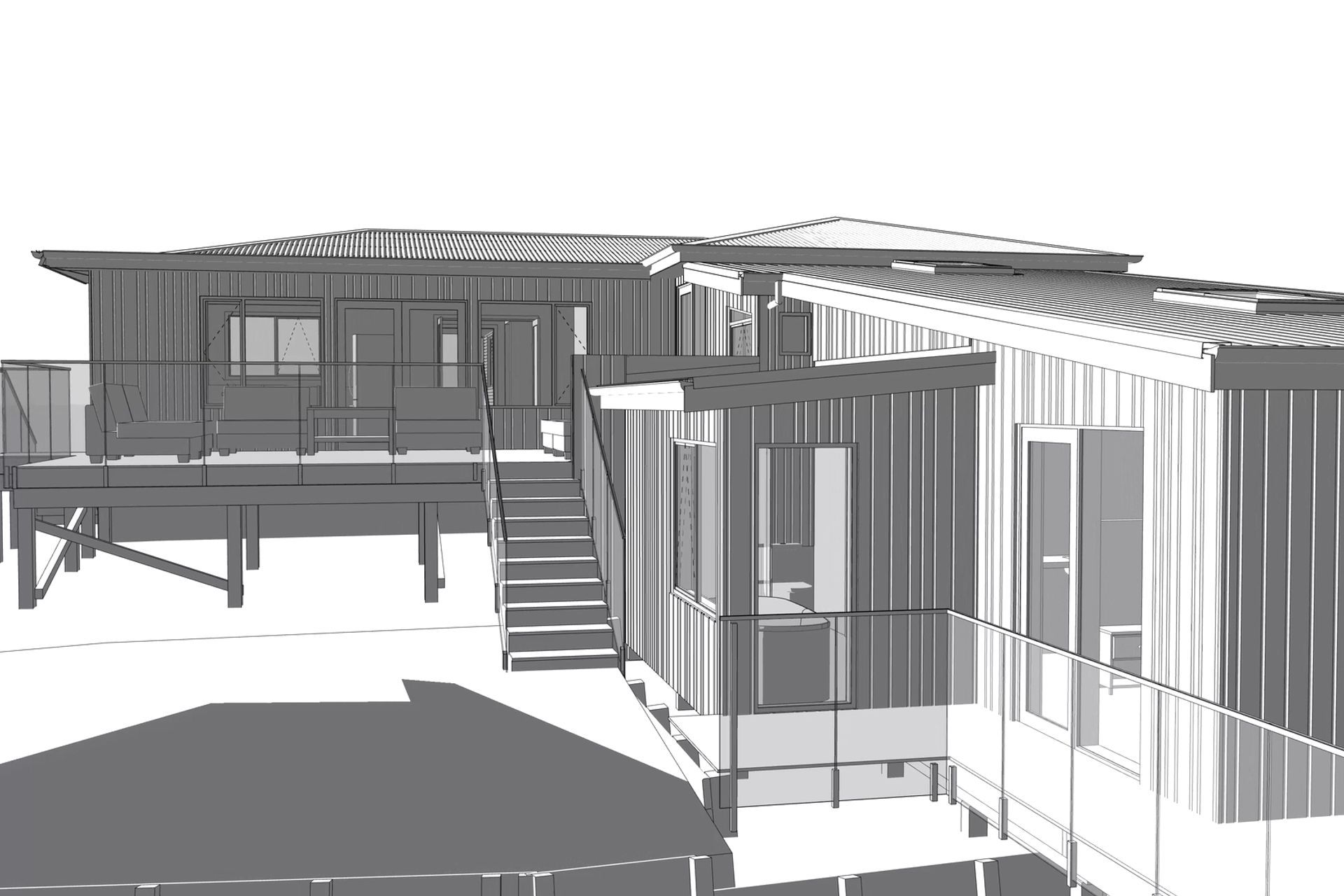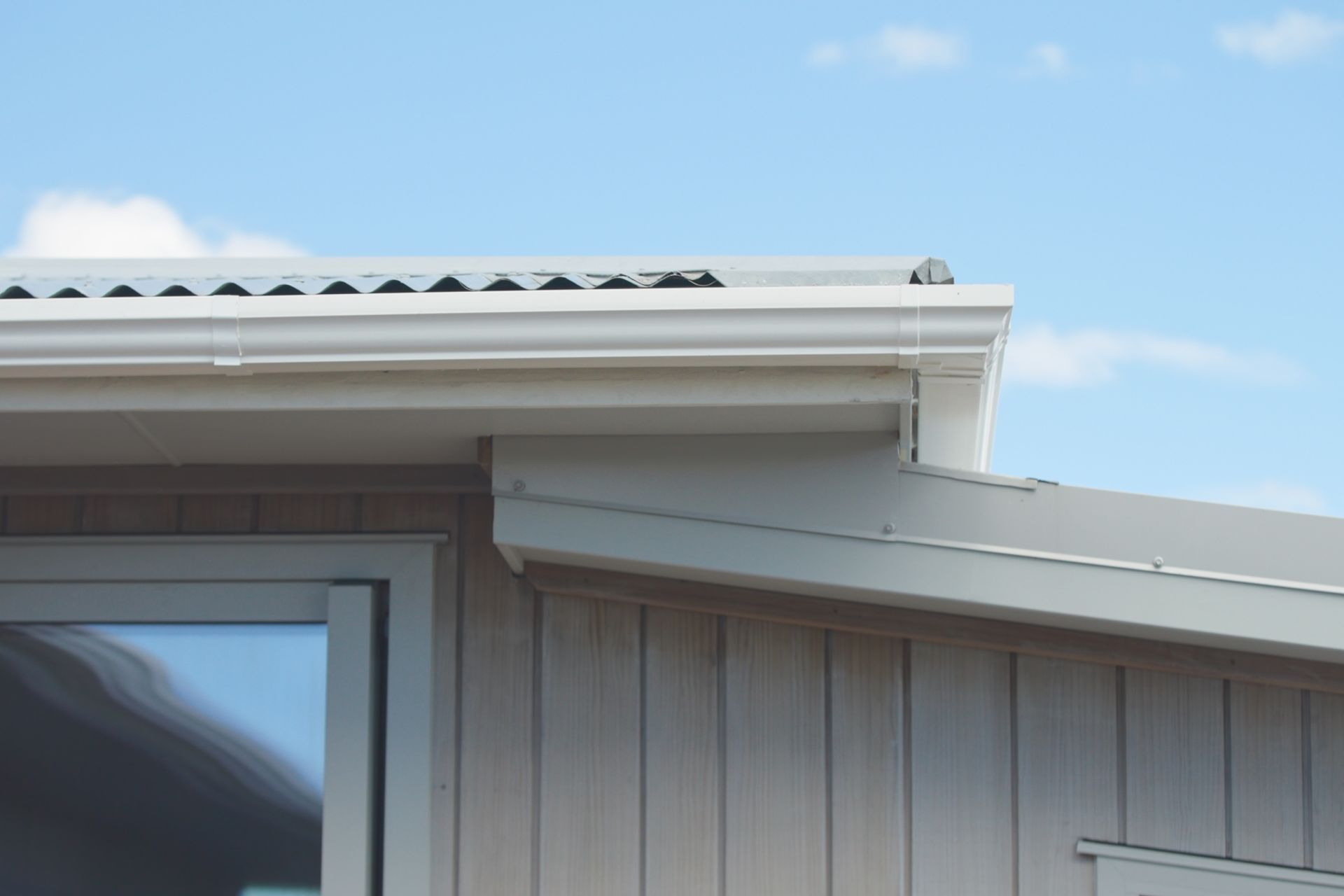A Plimmerton architectural renovation transforms a home into a hilltop oasis
Written by
29 October 2024
•
4 min read

Lifting a 280 kg concrete bath through an ensuite window with just 10 mm to spare was a nail-biting moment for BIM Projects’ Kane Chamberlain. Perched on a steep hillside in Plimmerton, the site required a gantry crane to manoeuvre the hefty bath into place, and every detail had to be meticulously planned.
“We only had 10 mm clearance between the top of the window and the crane itself,” says Kane. “The strops had to be short enough to get the bath above the sill, so there was a lot of double-and triple-checking to make sure it would work."
With the bath finally secured in the new extension's ensuite, Kane and the BIM Projects team breathed a sigh of relief. It was just one of the many precision-driven tasks involved in the family home’s extension and renovation, which added a master bedroom , ensuite, walk-in robe and office to the property—all while capitalising on stunning coastal views out to Mana Island.
Of course, the trickiest aspect of renovating a hilltop home with views is the steep site. For this project, this involved deep SED-engineered piles designed to support the new extension, wraparound decking and custom glass balustrade.
“Access to the property was marginal so we had to think outside the box,” shares Kane. “When we were constructing the foundations we were able to get a digger in there but we had to get a hydro-excavation company to clean out and deepen the holes with access from the property below – they were just too deep to do it by hand.”
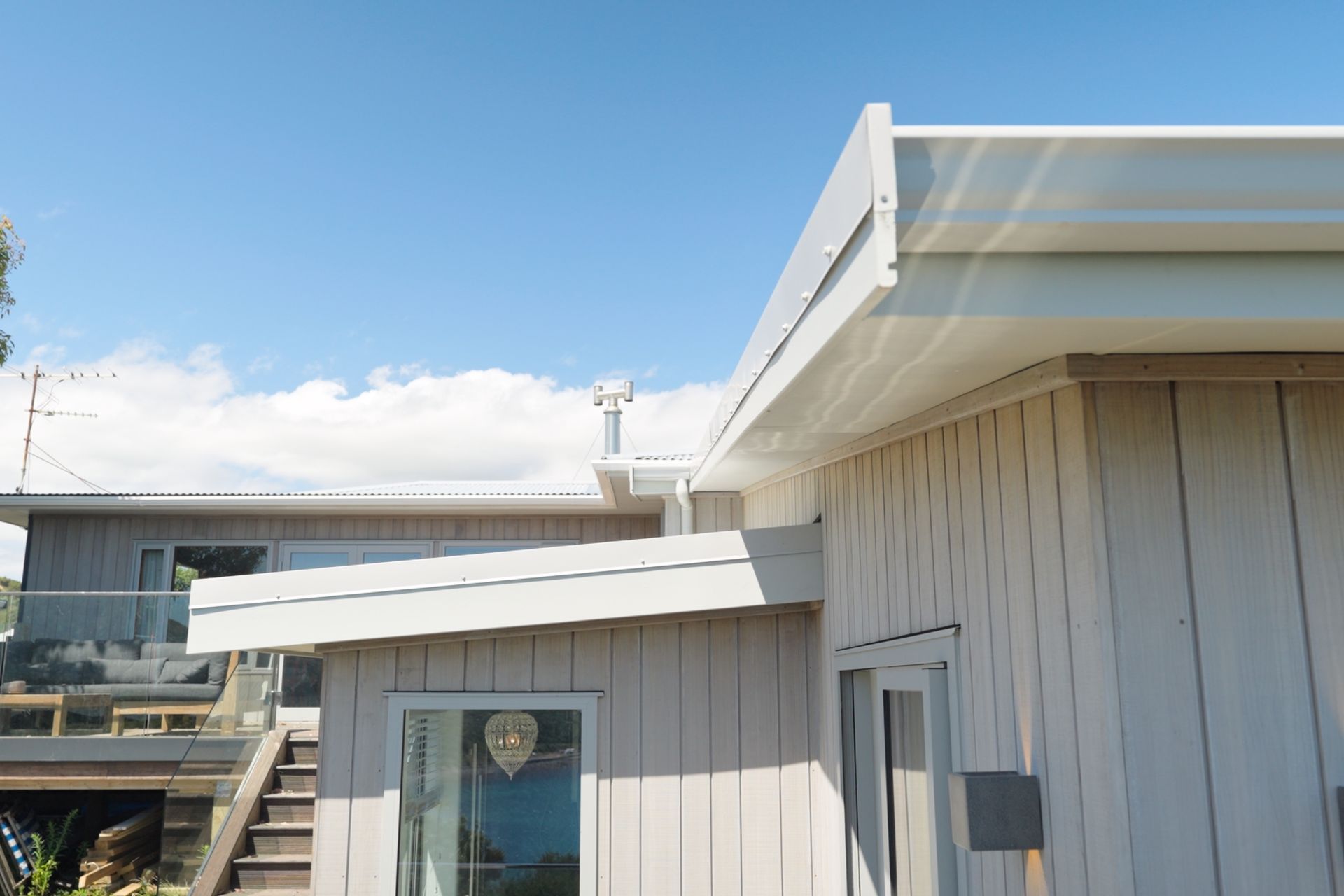
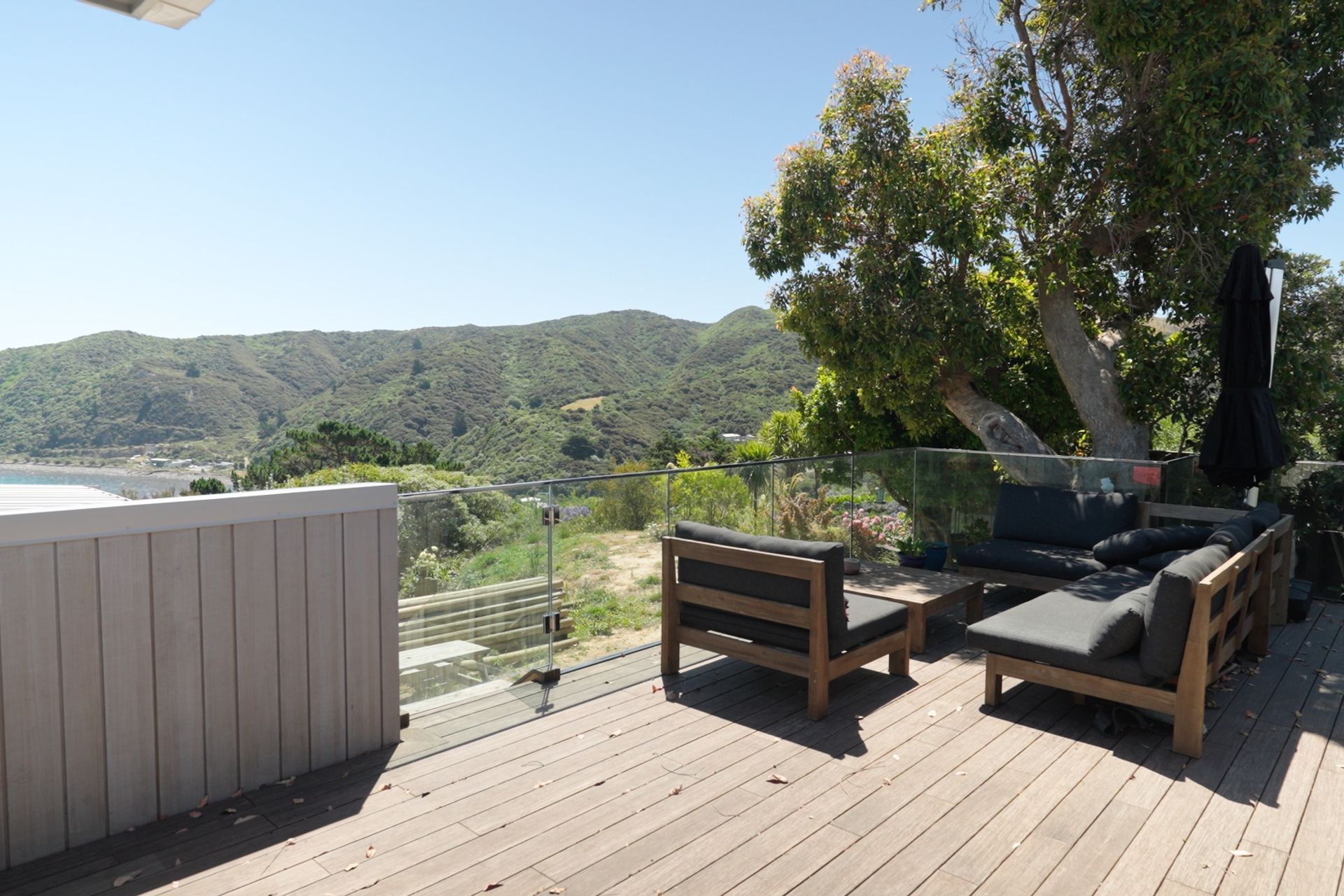
Front-footing potential issues is something BIM Projects does at the very outset of each project, shares Kane.
“With the use of BIM modelling (we get our hands on that info early in the design stage) and by working with all stakeholders and professionals such as architects, engineers and of course our clients. Our approach enables us to reduce unclear, ambiguous details causing errors during construction, and by addressing such issues before the works commence, this reduces our build time on site.
"Ultimately this approach saves our clients time and money whilst building more efficiently, raising confidence levels and increasing trust in the construction process.
The planning around the foundations and concrete bath were two of the key issues that were planned for at the outset, but there were also detailing issues around the existing roof junctions, and joining the new extensions mono pitch roof cladding into the existing soffits.
“There was a lot of information required around how the junctions between the cladding and the Colorsteel would marry, as well as custom flashings that were designed with input from the architect.”

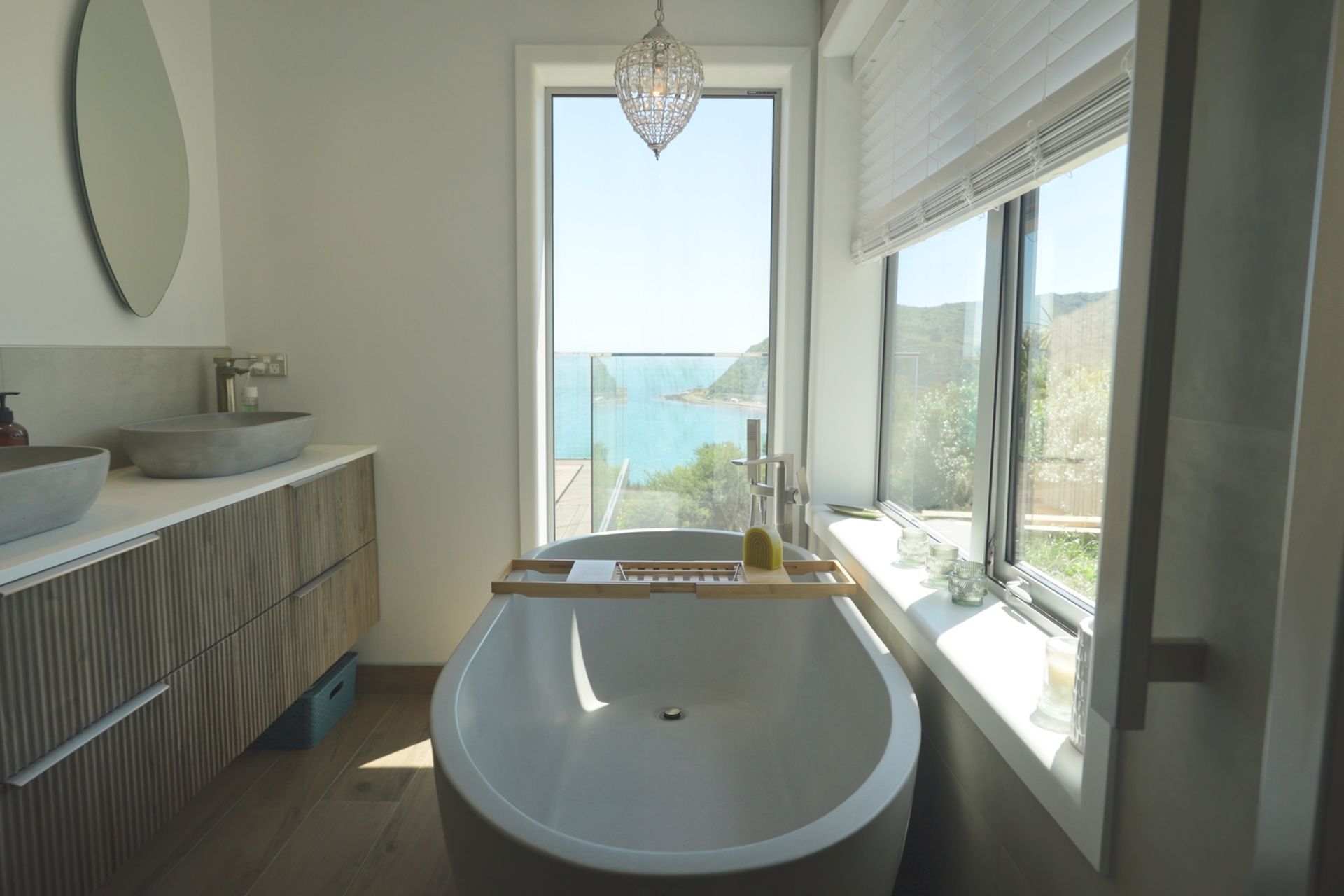
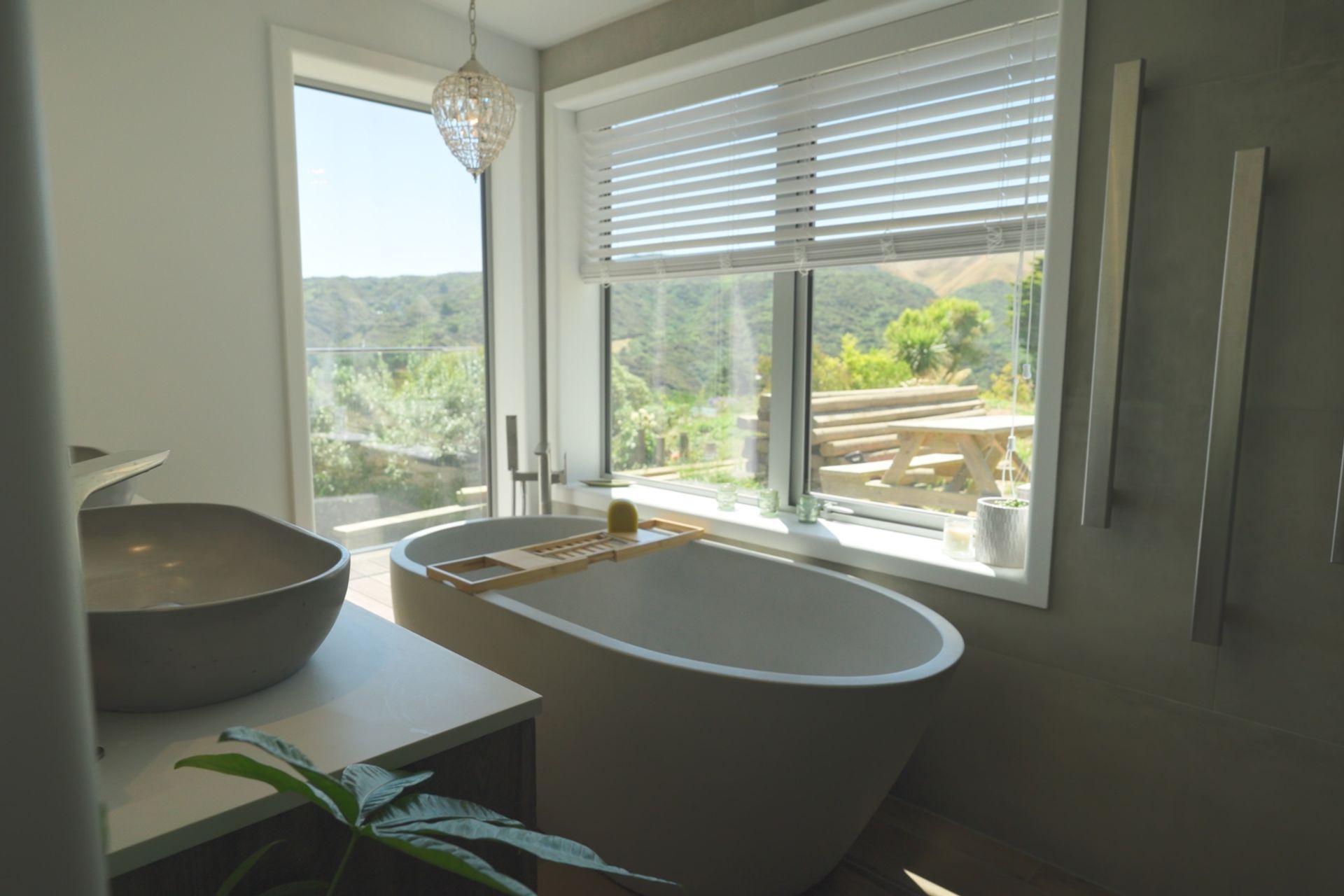
Fortunately the architect was proficient in BIM modelling and was able to share the BIM X model so that the building team were able to immediately understand how they were going to finish the details, losing no time on site.
Managing timelines always has a positive impact on the cost of a renovation, and the clients, who had initially parked the idea of renovating their existing bathroom, were able to have it added to the scope of the project.
“Upgrading the bathroom was an ‘if we can afford it we’ll do it’ and as we went through the process they decided they wanted to carry on and complete it too, which meant the project concluded on a really good note,” shares Kane.
Naturally, the clients couldn’t be happier with the process and the result.
“Engaging all parties, staying ahead of any issues, and open communication with the clients assisted that throughout the process, reducing mistakes on site and any potential cost escalations,” shares Kane. “Our clients were really ecstatic with the final result and that we had brought to life what was originally only a dream drawn on paper.”
Explore more projects by BIM Projects
