A Queenstown Passive House designed for sustainable family living
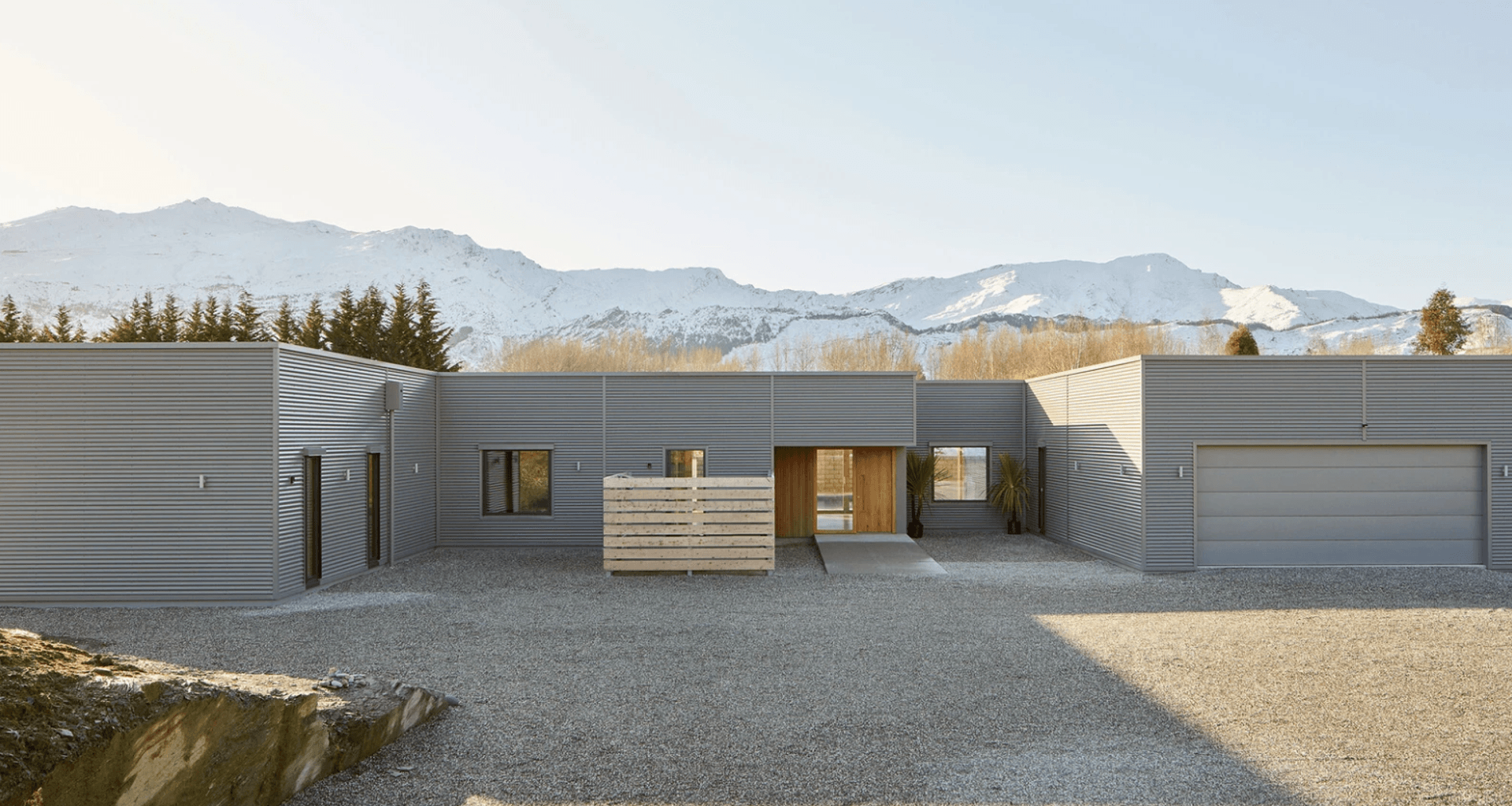
With four boys under five, Team Green Architects' clients sought a robust, multi-generational family home. The brief called for an energy-efficient, certified Passive House design with an adaptable floor plan of two wings linked by a generous central space.
The Passive House Standard, a set of building performance criteria developed by the Passive House Institute (PHI), is often seen as challenging to achieve. However, architect Siân Taylor emphasises its accessibility with guidance.
"Once the energy model of the design was completed, it was actually not that tricky to go for Passive House Certification as the house was inherently efficient and optimised for the sun," Siân explains. "Insulation, windows and details had all been created to achieve a thermal efficiency baseline, so to achieve Passive House, it simply required one additional ceiling insulation batt and some thermal breaks on the cantilevered steelwork."
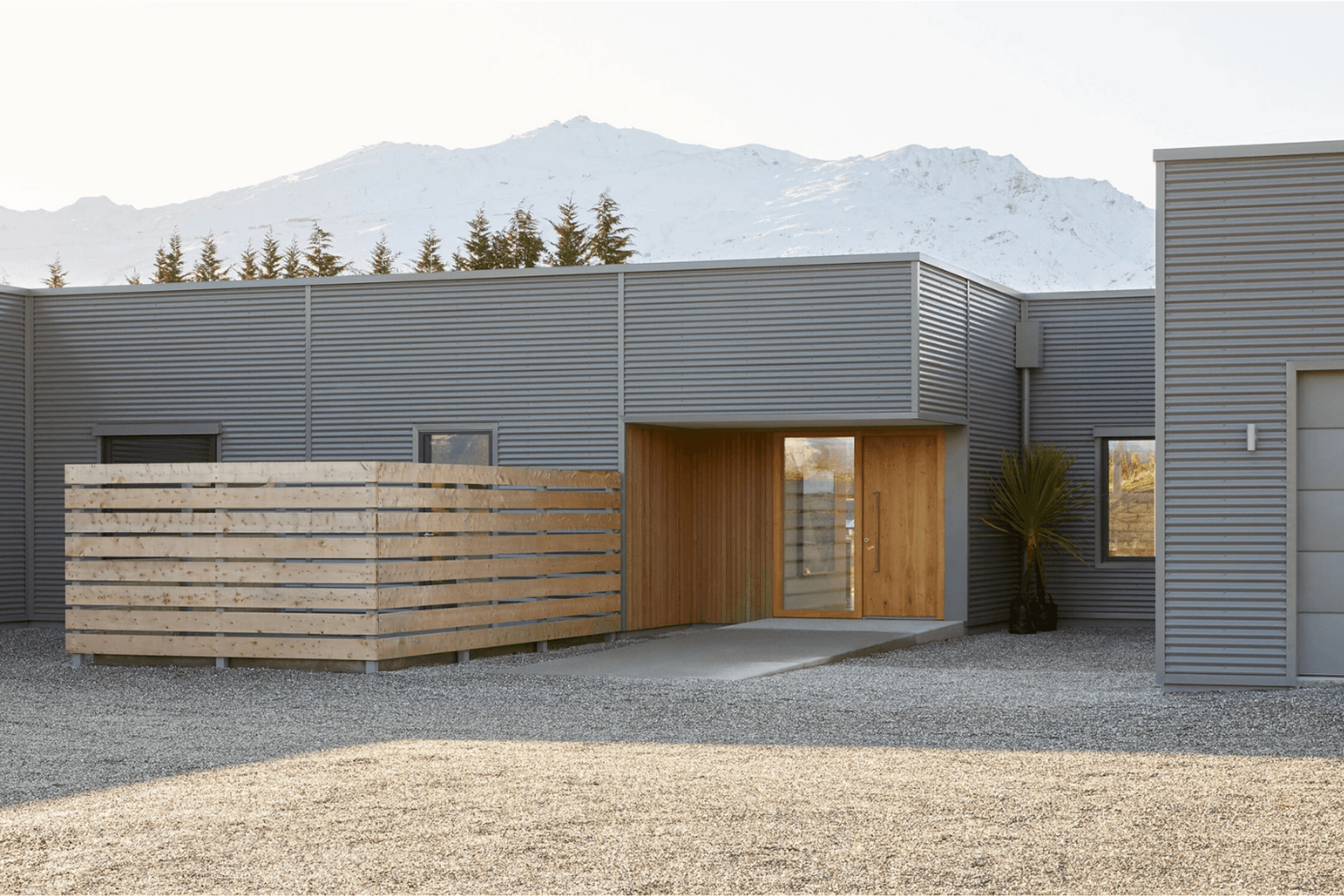
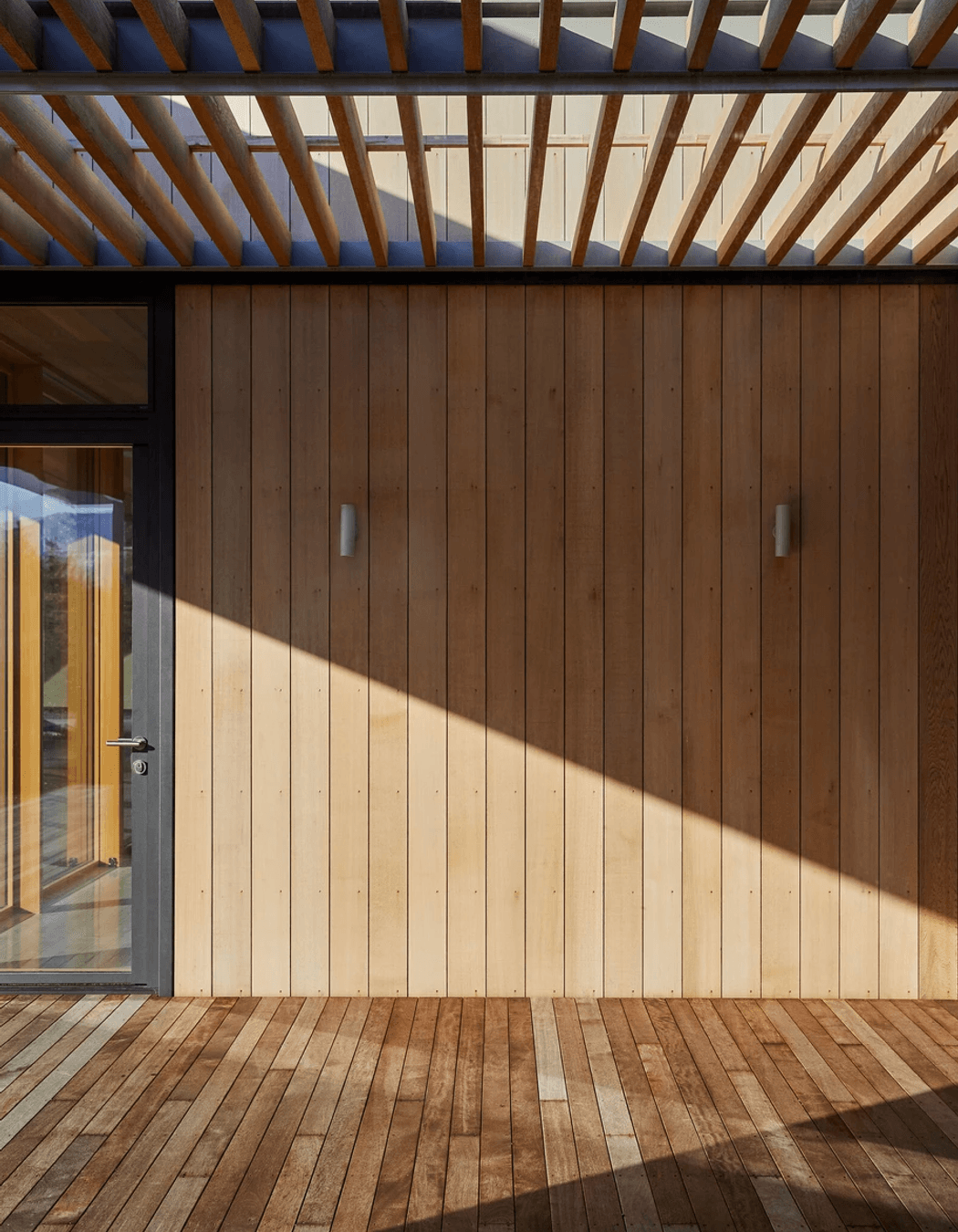
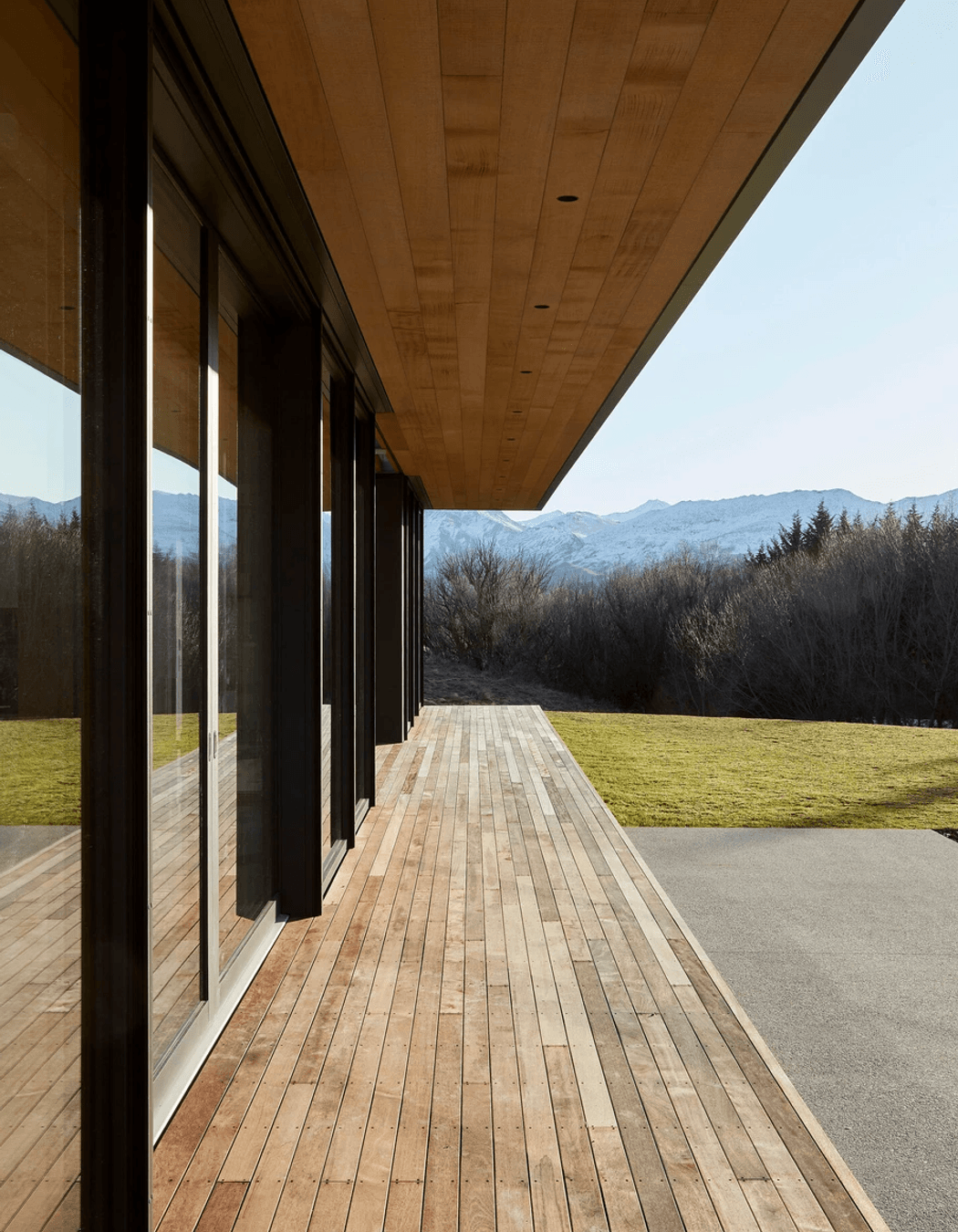
As the clients had yet to purchase land at the onset of the design process, the architects had the opportunity to help them find a large, north-facing section in the countryside with plenty of room for their children to play. Set against a backdrop of the Southern Alps, the chosen site is angled north towards Coronet Peak, capturing panoramic views and the sun's thermal energy.
"One of the main drivers in the design was the need to keep things simple," Siân shares. "This was because we knew the footprint needed to be large, which, coupled with the sustainable requirements of the brief, meant the budget was going to be stretched."
By conserving resources on elements such as cladding and using robust, cost-effective corrugated iron, the budget focused on thermal efficiency, including high levels of insulation and the best Passive House windows available.
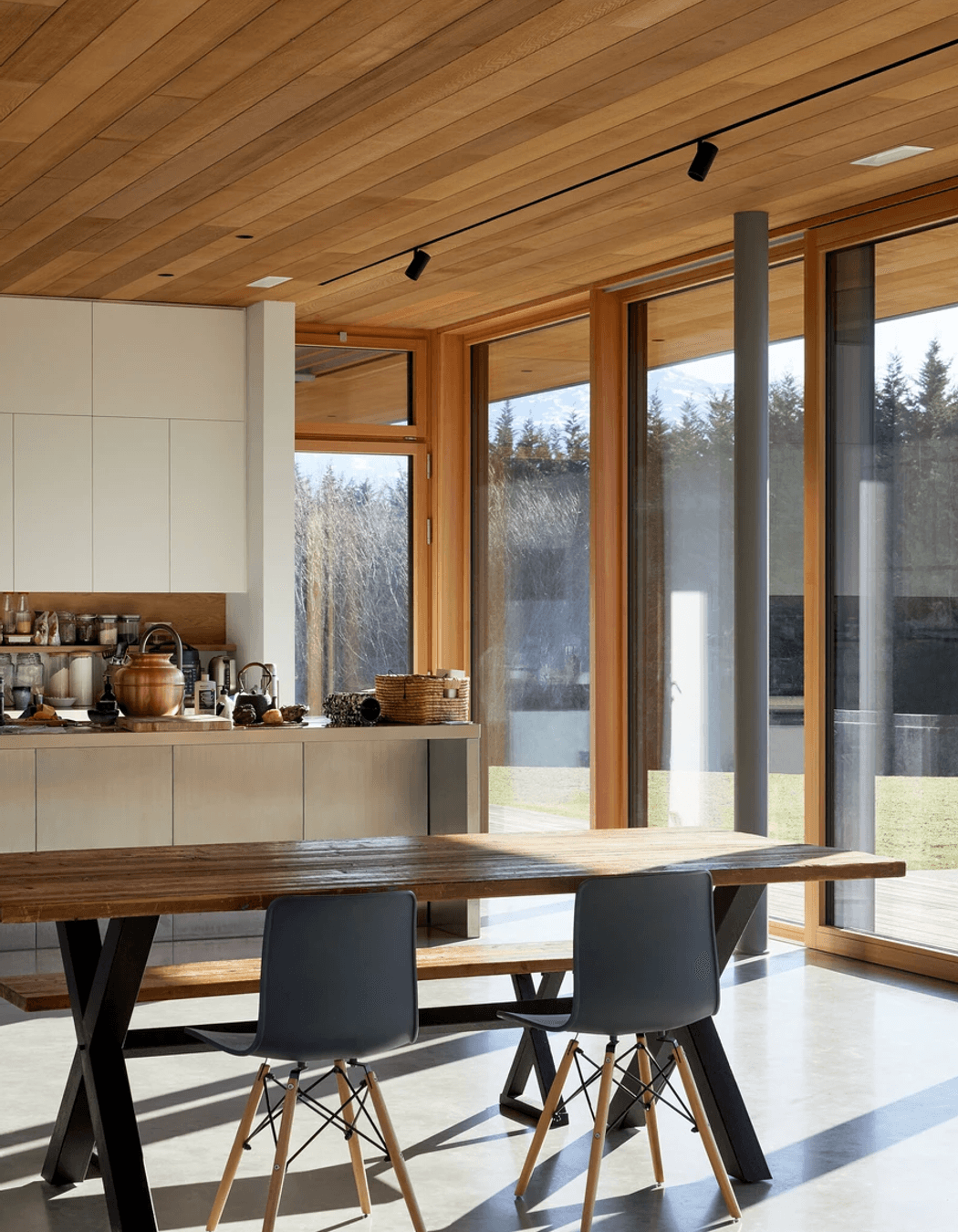
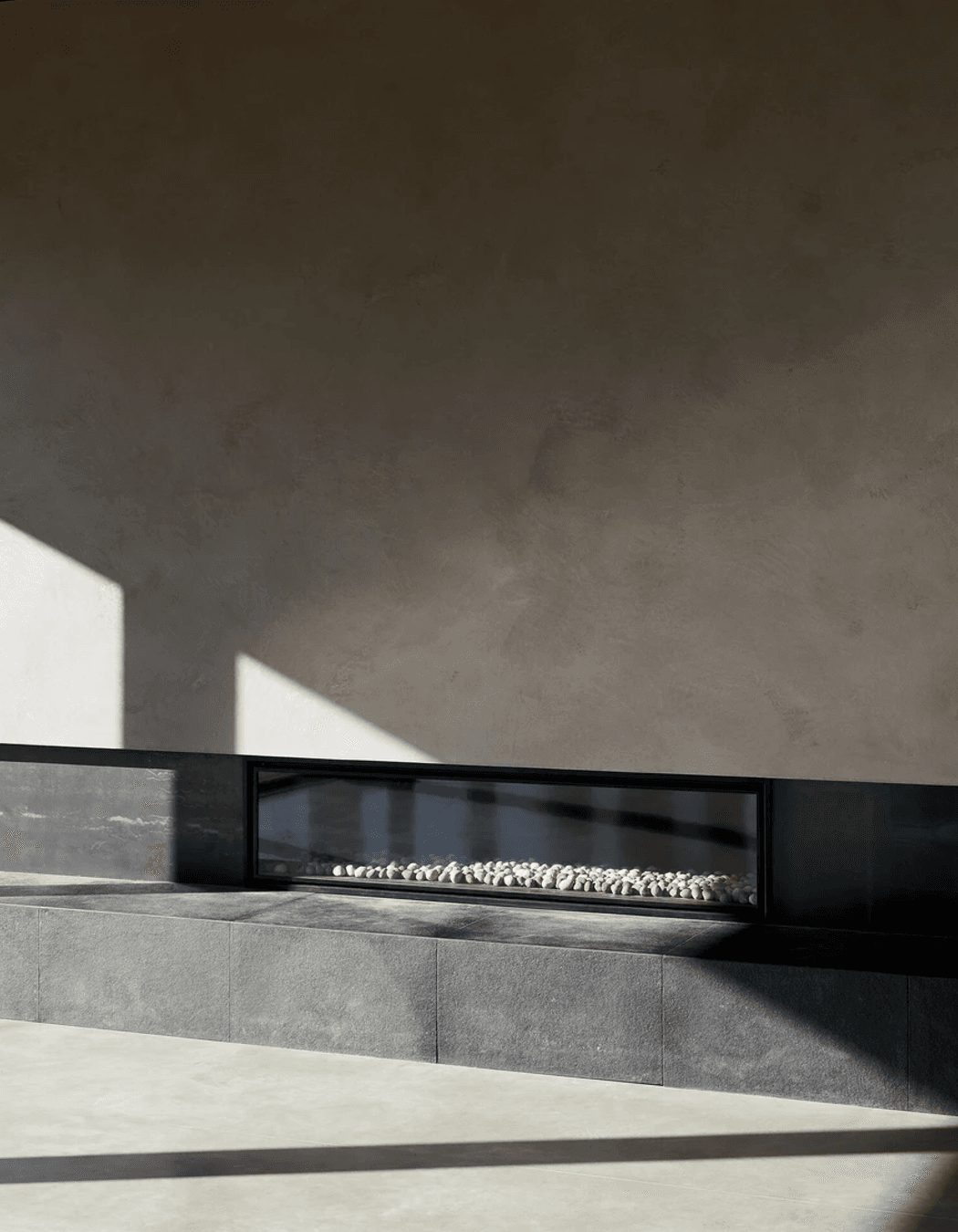
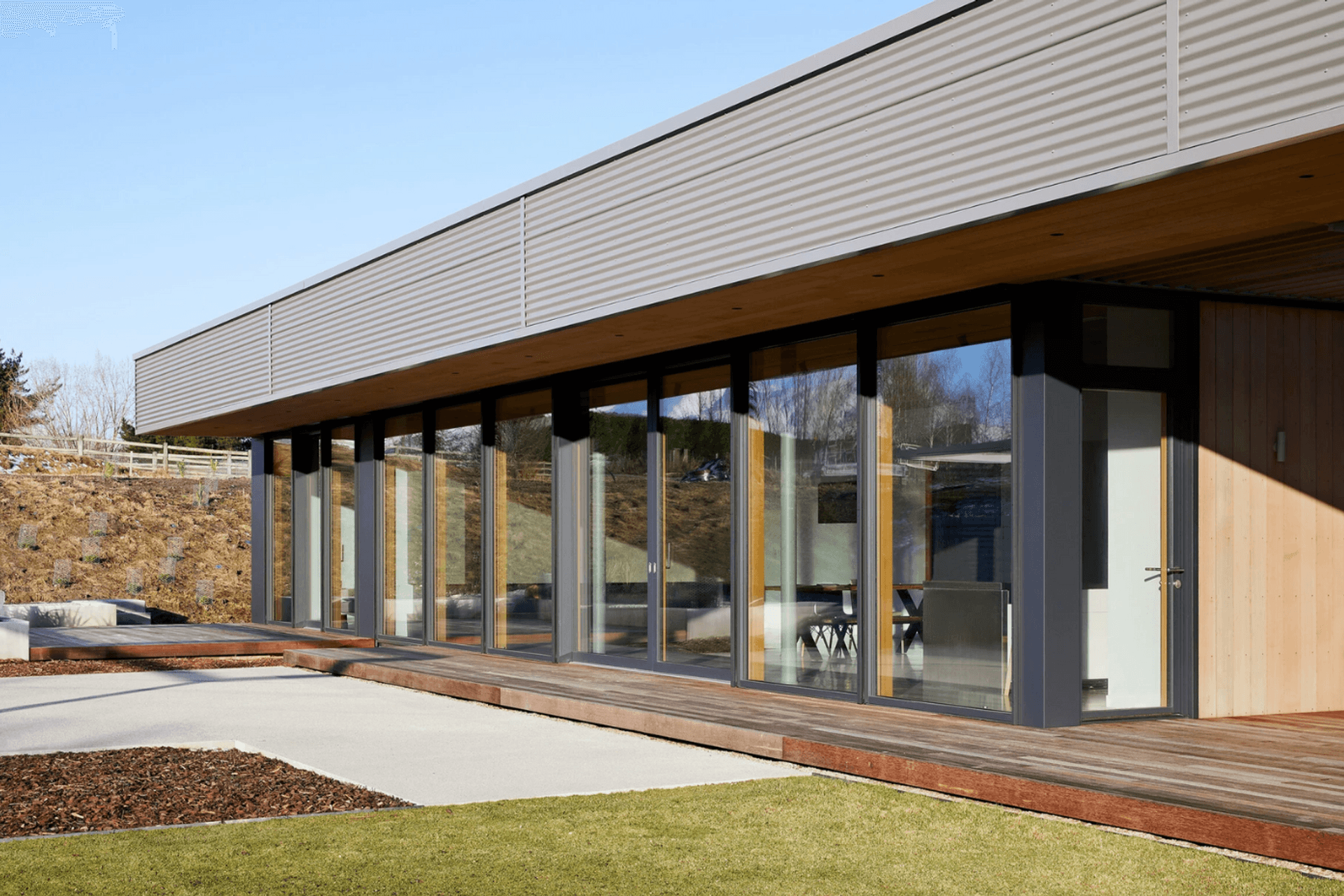
Upon arrival at Slopehill Road Passive House, the U-shaped exterior form gives little away. Only a few openings punctuate the reflective, silver structure, which seems a natural fit against the bright, snow-capped peaks.
The entrance leads into the centre of the home, opening into an open-plan, light-filled kitchen, living, and dining space framed by a wall of glass to the north. The glazing reveals a spacious entertaining area outside and dramatic mountain views beyond. It's a space for connection — to one another, the land, and all areas of the home.
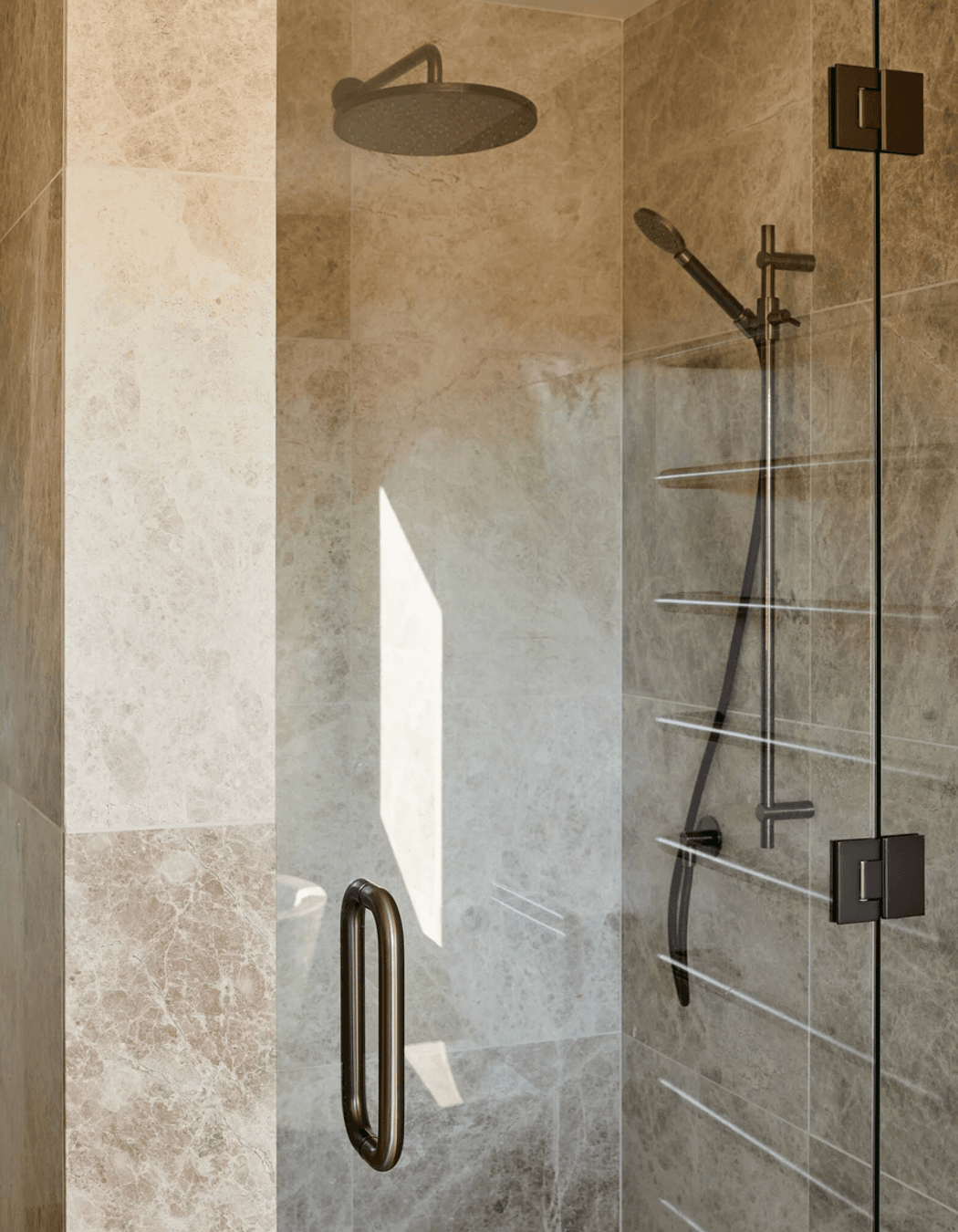
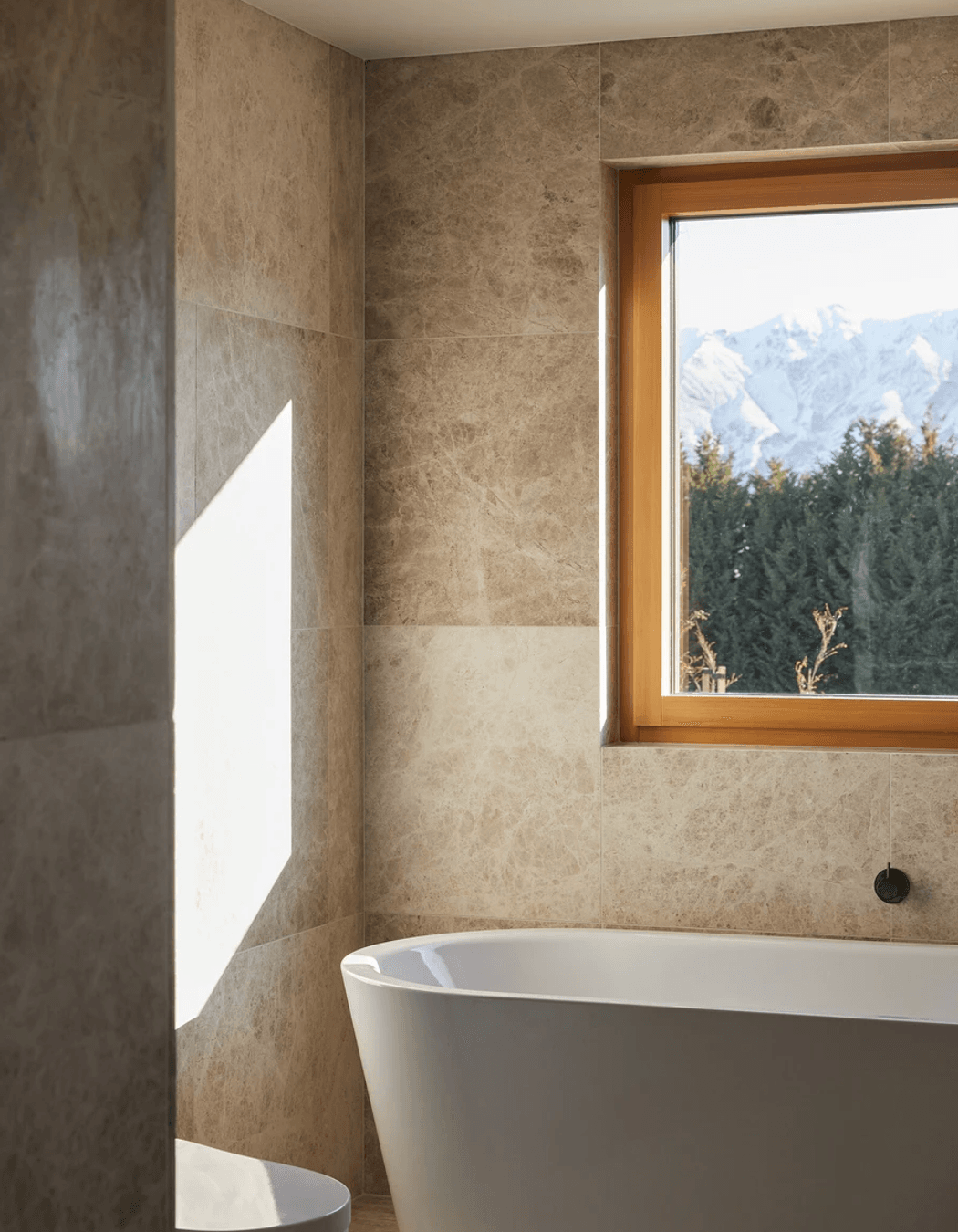
Adjacent to the main entry, on the south side, is a service area with a pantry, laundry, shower, and plant room. Moving west, a more intimate family room links to the north-facing primary suite. Further through, a multi-functional space is used as a playroom, while to the south of this space lies a large bedroom and bathroom for the boys, which can be split into two in the future.
Wandering east from the central living space, a yoga and meditation space prompts presence. To the south of this room lies three bedrooms, a separate toilet, and a garage beyond.
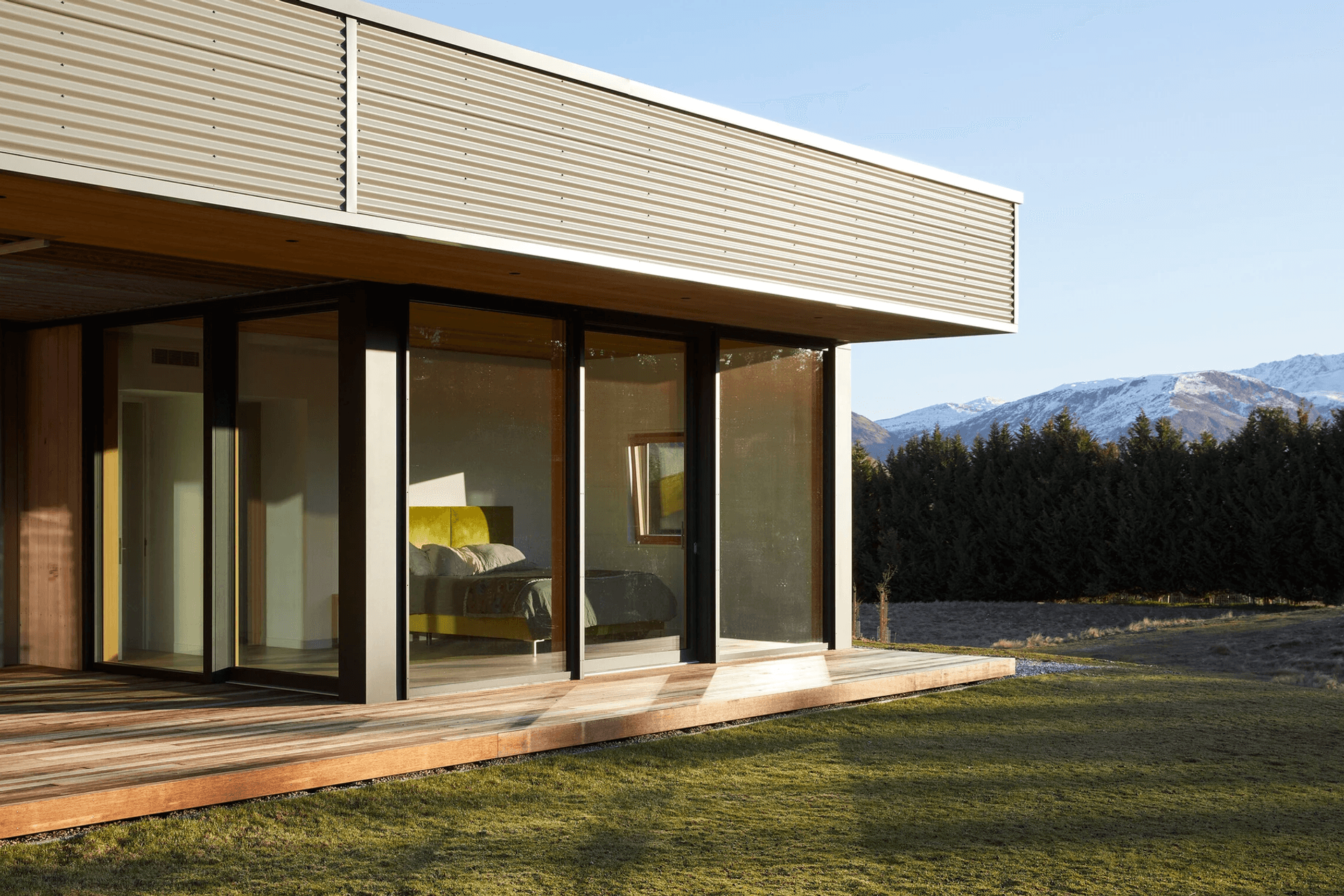
The exterior material palette is hardwearing and low maintenance, using corrugated iron cladding, while the interior combines similarly robust selections with organic materials; marble stone tiles meet aged iron tapware in the bathroom, while polished concrete floors and concrete plaster finish walls meet cedar ceilings in the living room.
The home is a testament to the possibility of Passive House design for homes with a large footprint. "If you have a house facing the right direction and you create a simple thermal design, using energy efficient details, it is not hard to make it a certified passive house."
