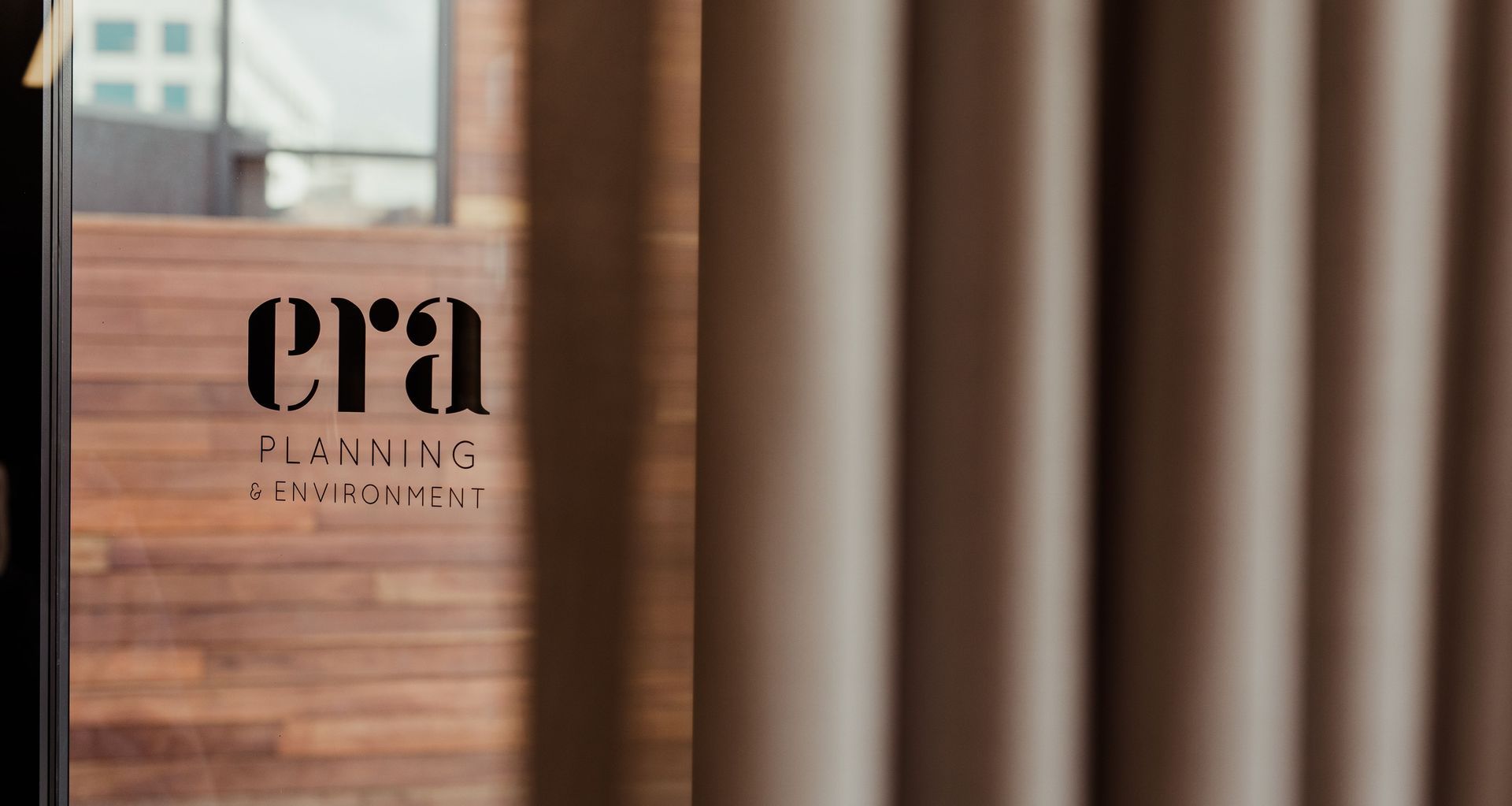A Recently Completed Office Conversion in Hobart

We have worked with the ERA Planning & Environment team on several projects, so we were delighted to be able to work with them in this capacity to create an inviting and functional office space for their team and clients.
Our brief was to create a collaborative and functional space for their team which involved the interior conversion and adaptive reuse of inner-city retail premises. We faced challenges along the way, such as the compact 180sqm of floor space coupled with minimal windows throughout the existing building. Our design team focused on the importance of using materials that illuminated and warmed the space, such as Tasmanian Oak.
The outcome of this project is a unique, warm and functional space for the ERA Planning & Environment team to utilise each day as well as a desirable meeting space for clients and collaborators.


