A rural family home designed to be discreet
Written by
04 April 2023
•
4 min read
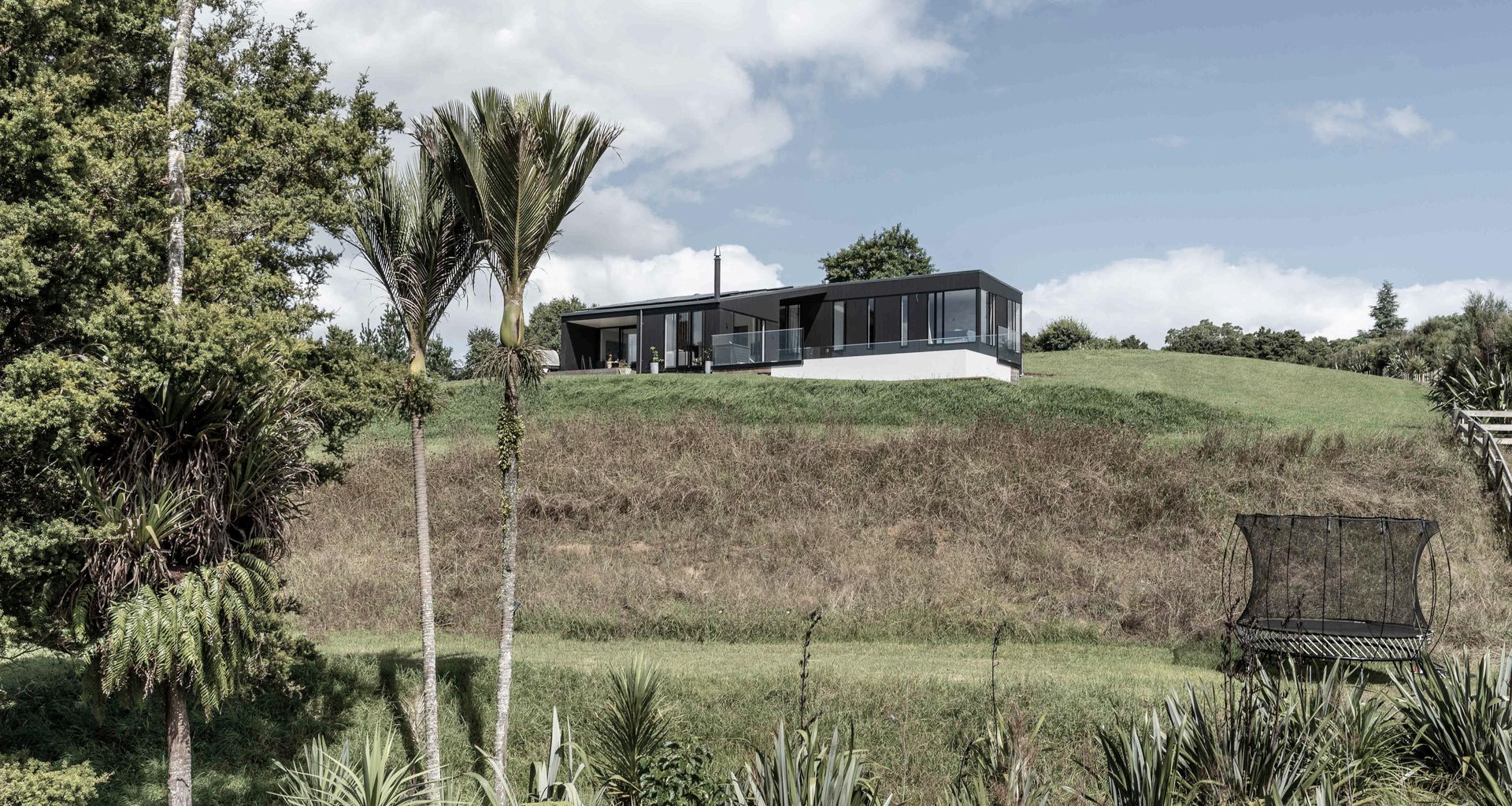
Designing and building a house in the middle of Covid-19 isn’t for the faint-hearted. But for rural bank manager Tom Fleetwood and intensive care doctor Anna Mulvaney and their three boys, it was the right time to move out of Auckland City and into rural Pukekohe, to create a life that would bring them in line with how they wanted to live as a family.
Far from wanting an ostentatious McMansion in the countryside, the couple desired a simple yet spacious family home that would allow their children to play freely, while minimising maintenance.
For this reason, when they found the perfect slice of paradise in a hectare section in Paerata boasting a mini wetland and native plantings, they engaged a company of architects and builders, Box, who are adept at creating deceptively simple solutions for tricky sites.
Many of Box’s original designs feature a flat-roofed aesthetic, but for this build, a more rural architectural vernacular was required, and a split-level configuration, due to the slope of the site.
Box founder Dan Heyworth explains that there has been an increase in interest in more traditional house forms, something Box is keen to embrace.
“More and more, we’re exploring these traditional forms, which I think is an interesting evolution, and for this site particularly, the gable roof sits well in the rural environment.”
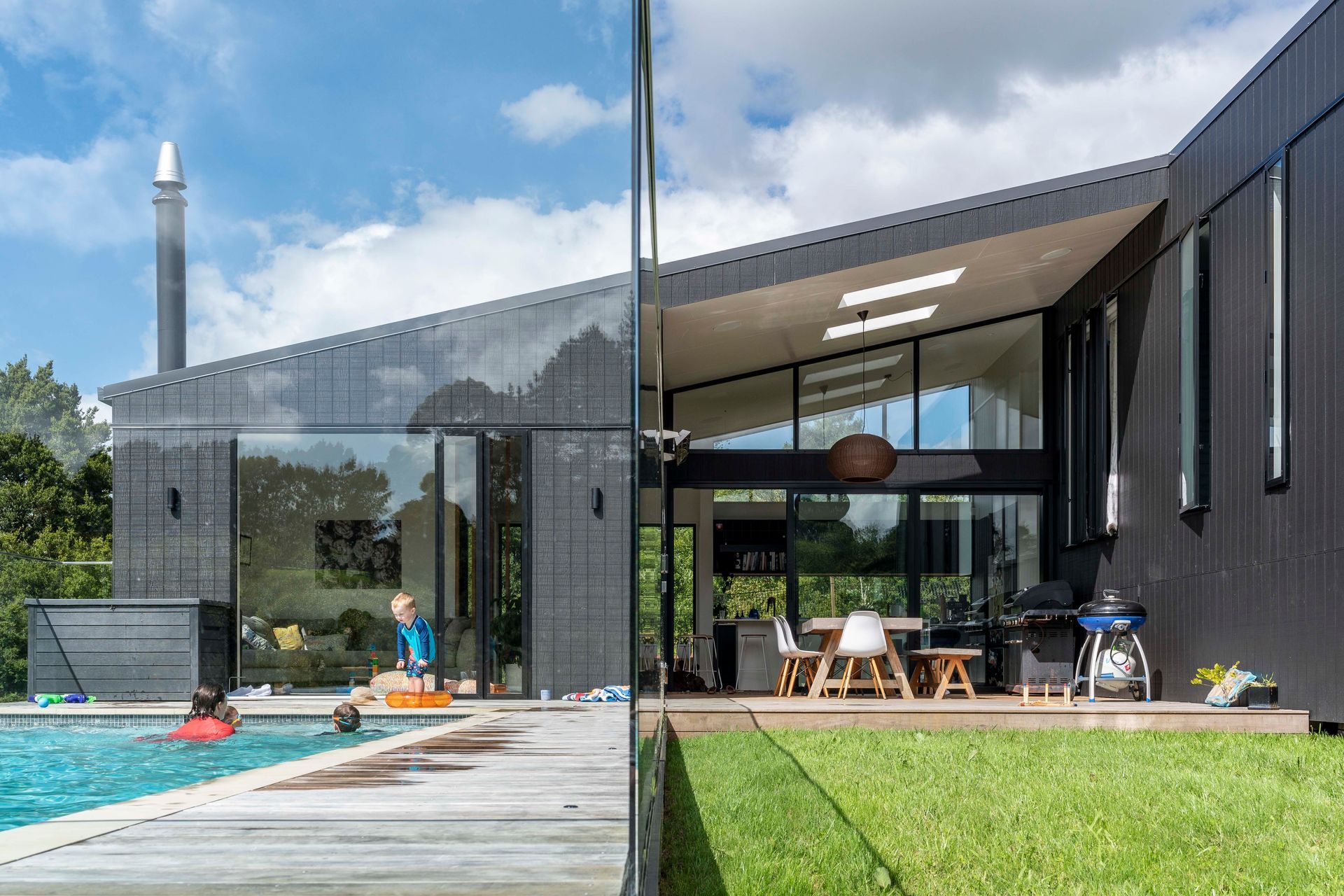
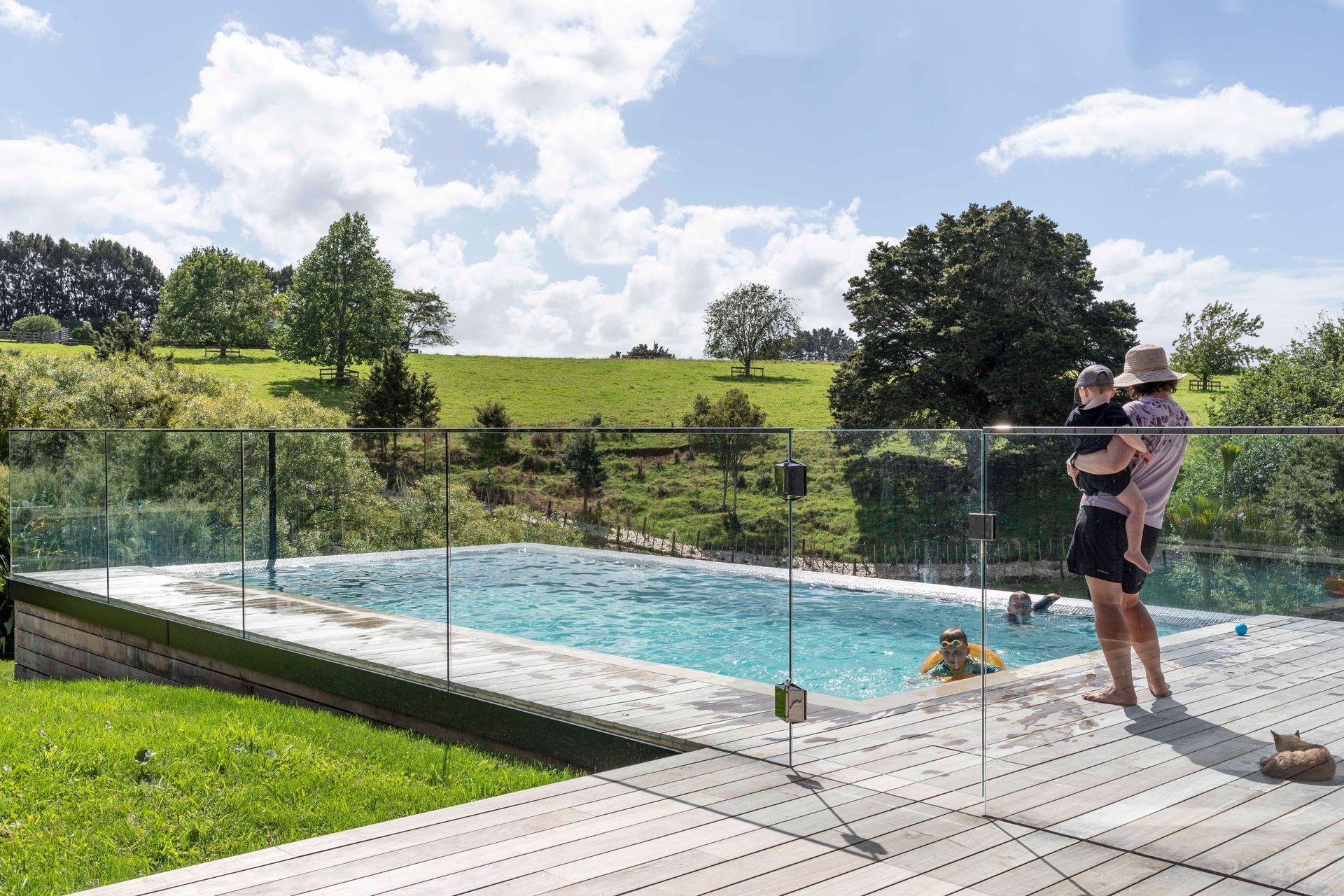
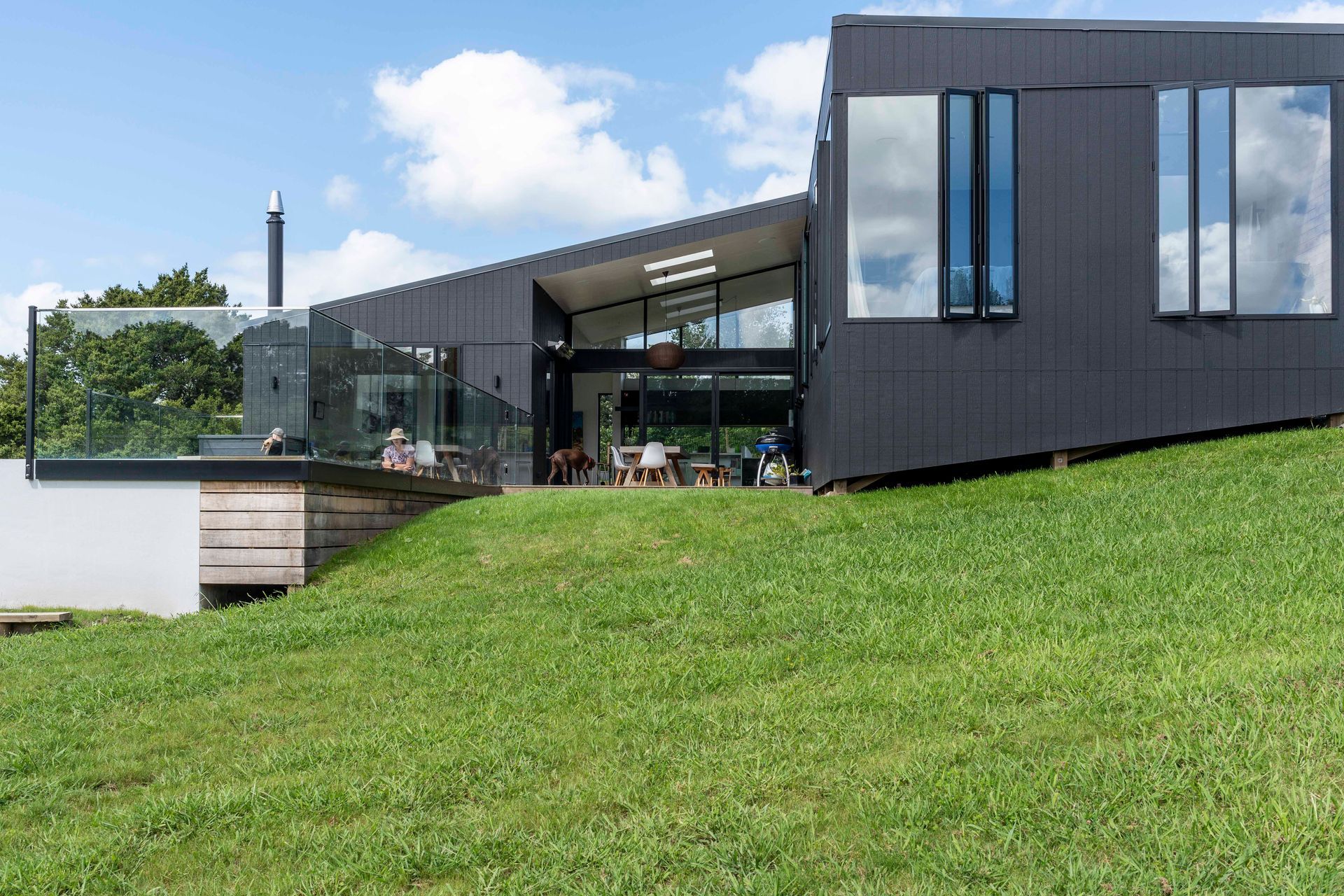
The home is certainly unassuming, with a matte black Weathertex cladding that minimises the form in the landscape. The ‘L’ shape design has four bedrooms up the top and a mudroom and two living spaces below, which feature floor to ceiling black joinery, offering a direct connection to the outdoors.
“We had this idea of keeping the house quite close to the ground and following the contour of the land. So even though the contour slopes down quite a bit, you know, you never feel as though you're hanging in the air. You can step outside from the kitchen area, or the dining/living area, and it's all quite seamless.”
Access to the home is via a front door on a mid-level, which leads guests on a journey downstairs into the voluminous 4.2 stud-height living area, where you feel the whole house open up to the beautiful rural setting.
“As you walk in, you get that immediate impact when you go down the stairs and the ceiling starts rising above you – it just feels really good,” says Dan.
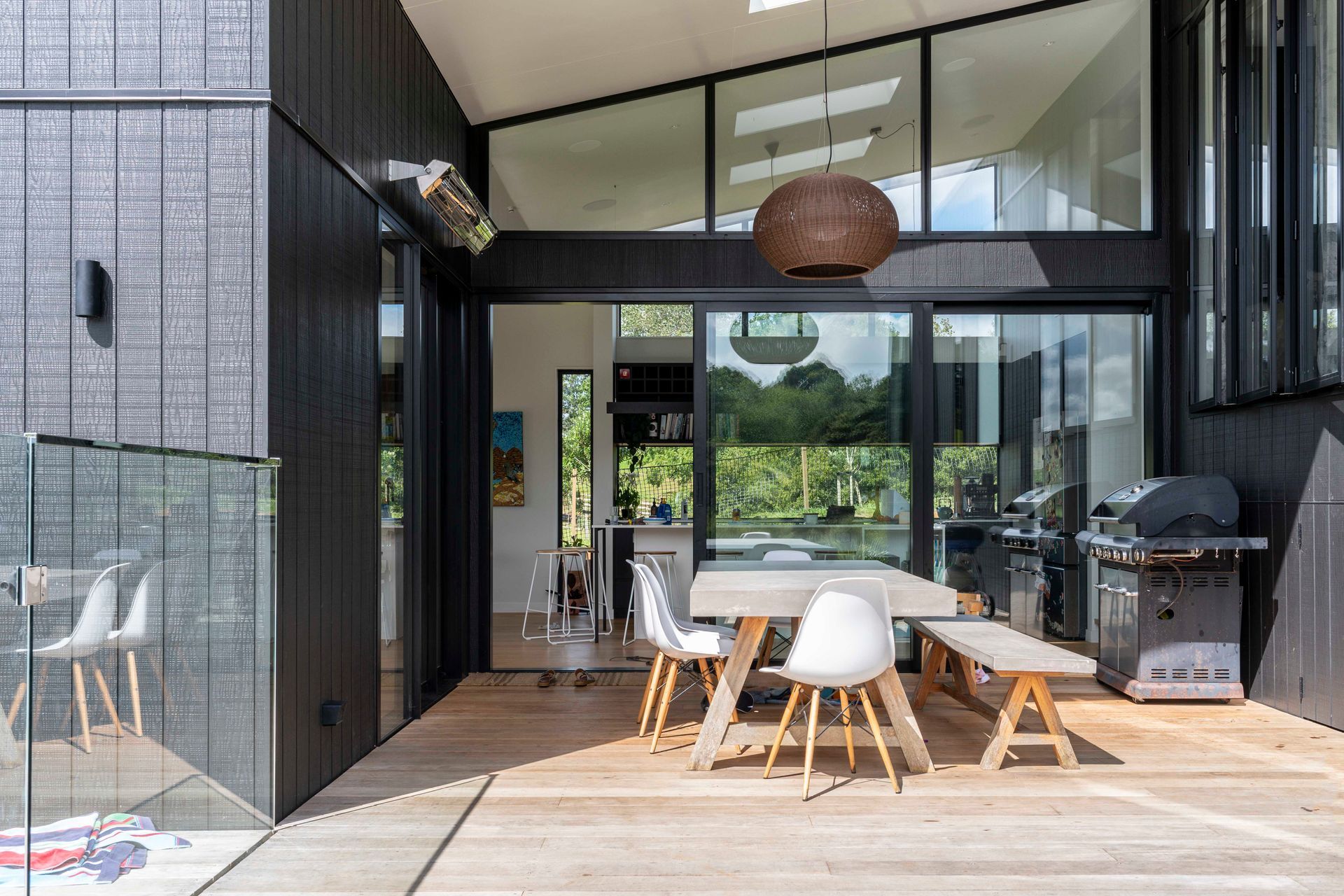
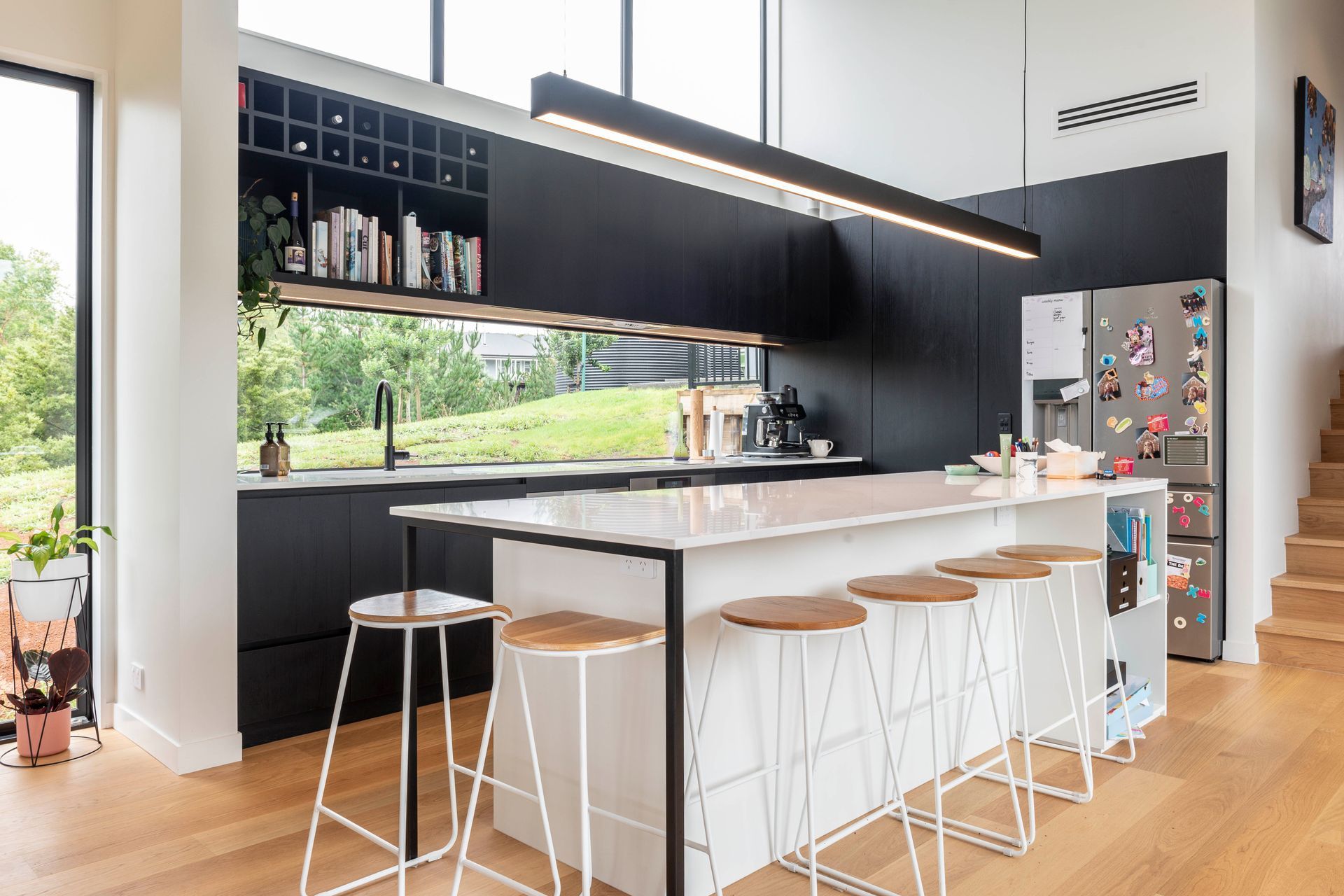
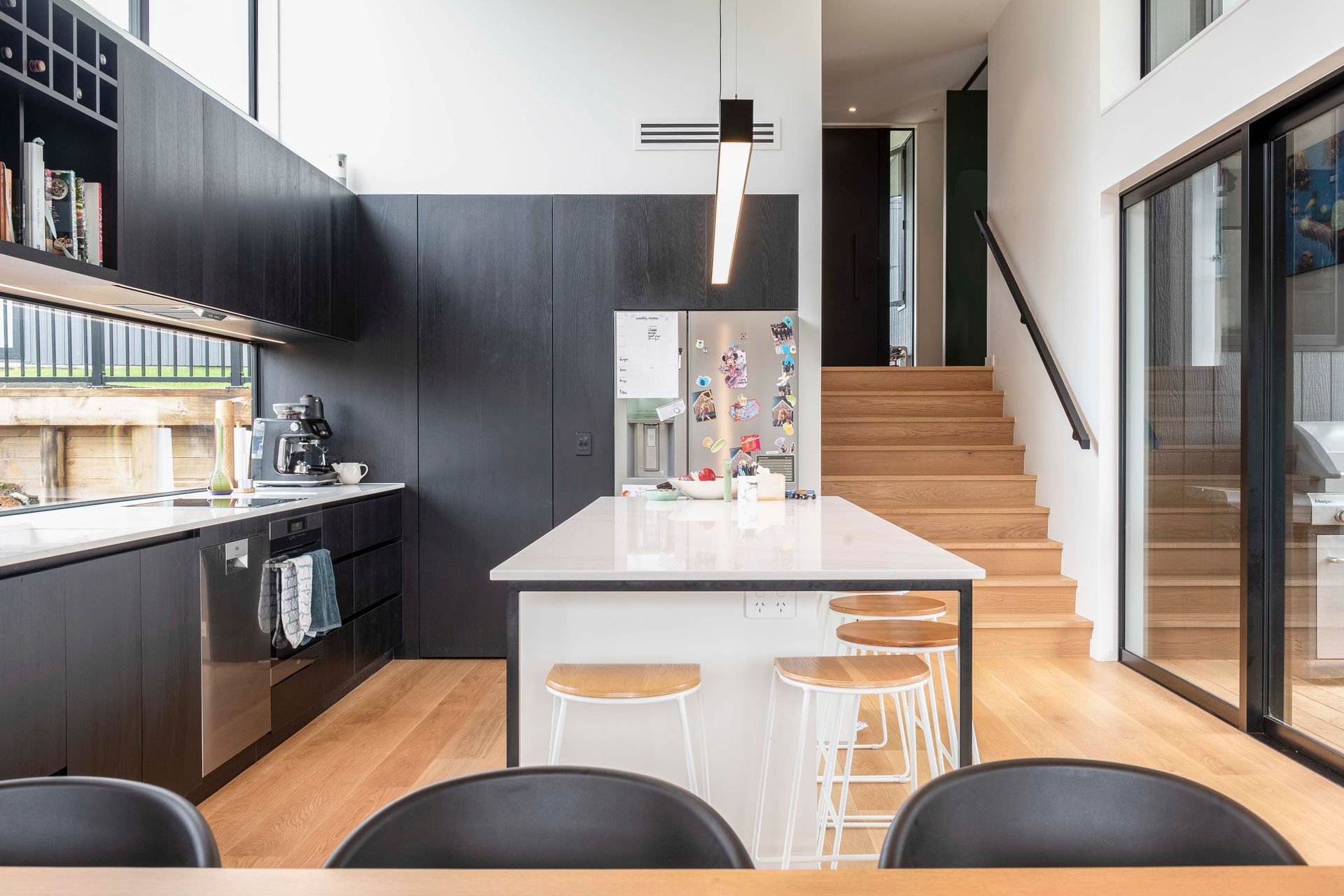
The ‘L’ configuration also provides sheltered outdoor spaces to enjoy throughout the day. Depending on where the wind’s coming from, there's a large sheltered courtyard area on the western side that you can use all year round, and a deck out the front that gets the sun in the morning and midday.
For the kids, it means they have direct access from the second living area out to the pool, and from the main area they can open the doors and run down to the creek.
On the practical side, the couple required materials and surfaces that are robust, easy to clean and maintain.
For the interior, this meant engineered timber floors and a colour palette that directly references the landscape, bringing the outside in.
“The owners didn’t want bland white walls, they wanted to inject some personality into it. The bedrooms are fresh pastel colours and the media room is a cosy shade of green – then there's a splash of personality in the WC.”
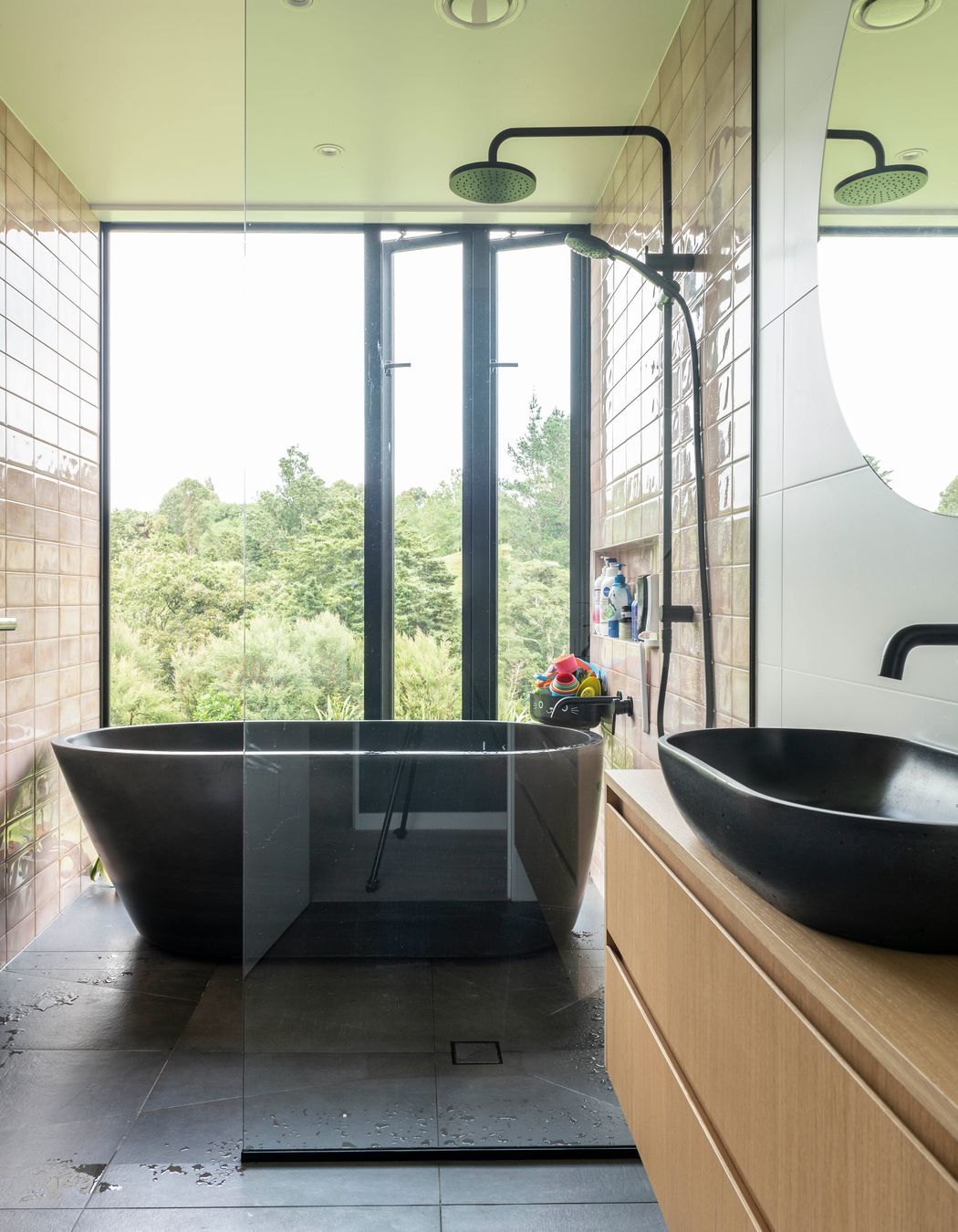
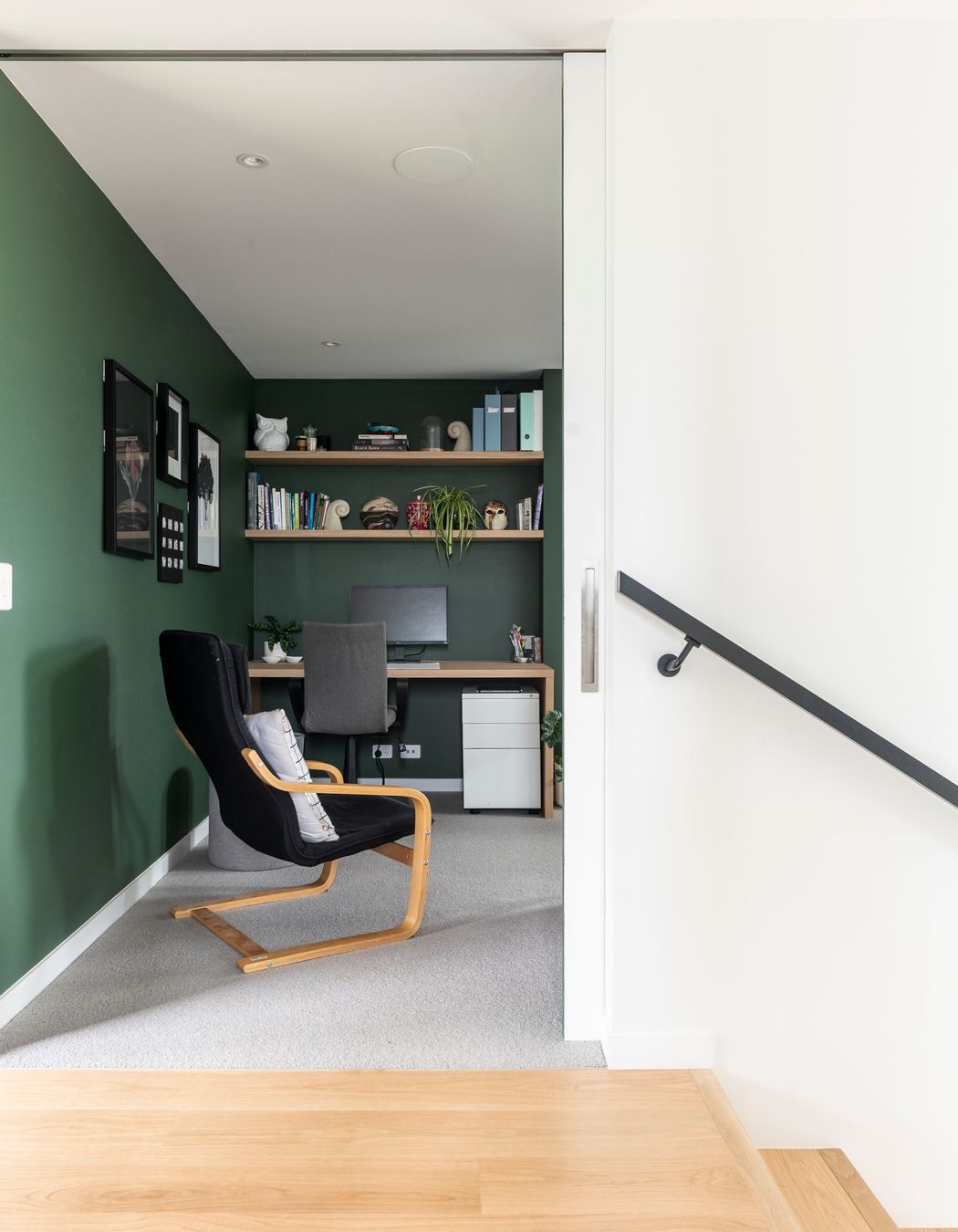
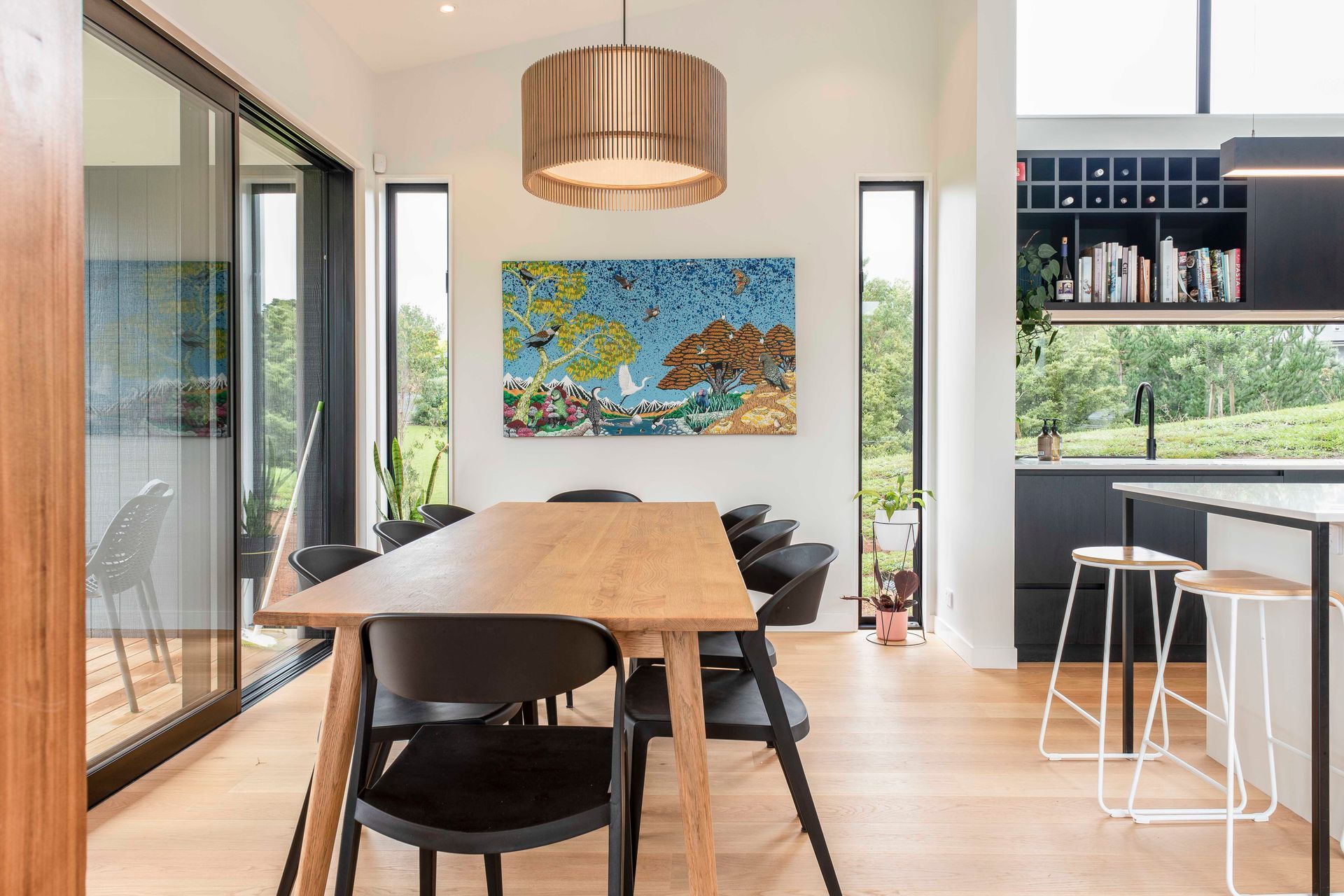
The living areas are accented with cedar screens, and together with the timber floors, which connect directly with the timber decks outside, there’s a real sense of warmth and flow from indoors to out.
Creating a cohesive, yet practical family home that speaks directly to its site is what Box is known for, and Dan says this is possible because of the design-and-build approach.
“Box is all about balancing creative flair with building practicality – it's finding good practical solutions to the things that our clients and designers want to do. We're really interested in that balance and I think in this case, the clients were able to get the best of both worlds.”
Discover more exciting projects by Box