A sculptural home handcrafted over a decade in a labour of love
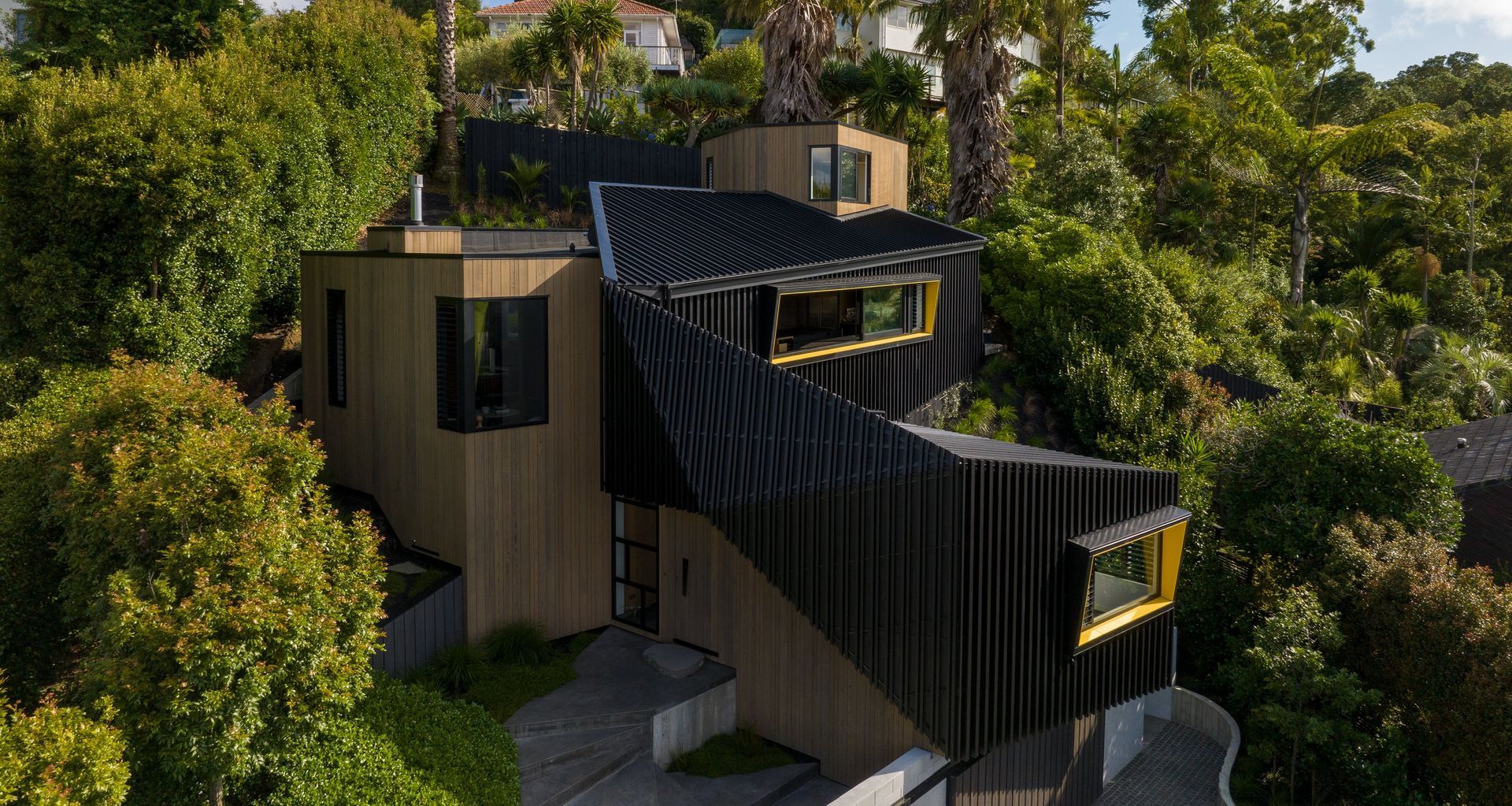
In The Decay of Lying, Oscar Wilde writes, "Life imitates art far more than art imitates life. This results not merely from life's imitative instinct, but from the fact that the self-conscious aim of life is to find expression, and that art offers it certain beautiful forms through which it may realise that energy." Over a century later, New Zealand artist Jeff Thomson's sculpture helped Mark Frazerhurst realise the energy of a home he would design for his parents.
"I'd seen [the sculpture] a number of years ago – a twisting roll of corrugated iron winding down a bank, which created informal and ad-hoc space," Mark Frazehurst of Mark Frazehurst Architects shares. "The main folding form of the home contains and encloses both internal and external space, and creates an element which links the overlapping levels of the home from top to bottom of the site."
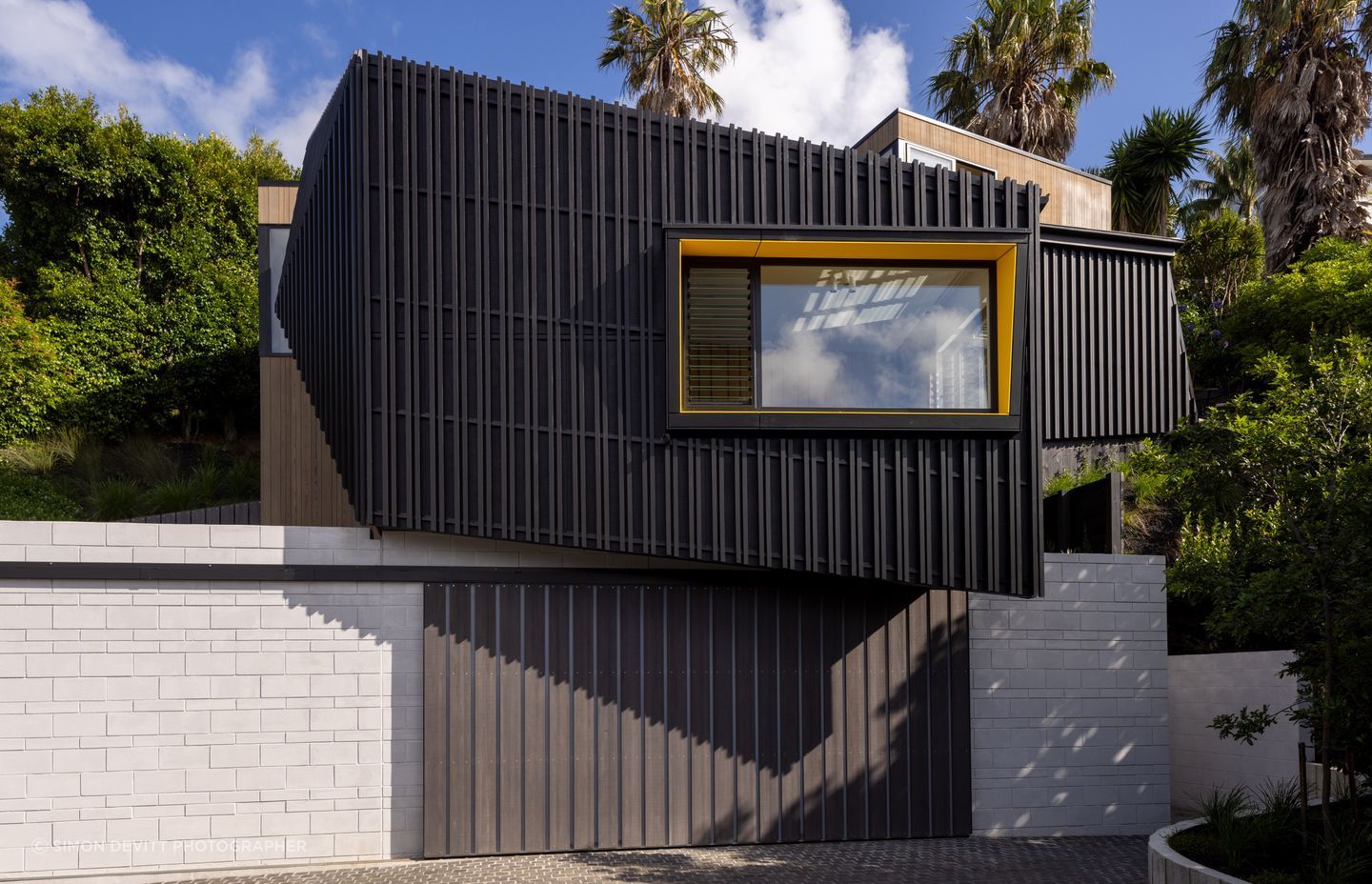
But while sculpture and architecture are both forms of three-dimensional artistic expression, architecture must consider the functionality of spaces in the context of the site and occupants. This concept resonates with the 20th-century modernist principles Mark's practice is guided by.
"Our practice is broadly influenced by the principles of modernism: expression of materials, form generated from function and internal programme, clean detailing," Mark explains. "We believe that every project is an artistic expression of composition, so balance is of paramount importance at the macro, mid, and micro scales. Light, texture, depth of space, outlook, colour, tone — all these drivers were considered in assembling the overall composition of the home."
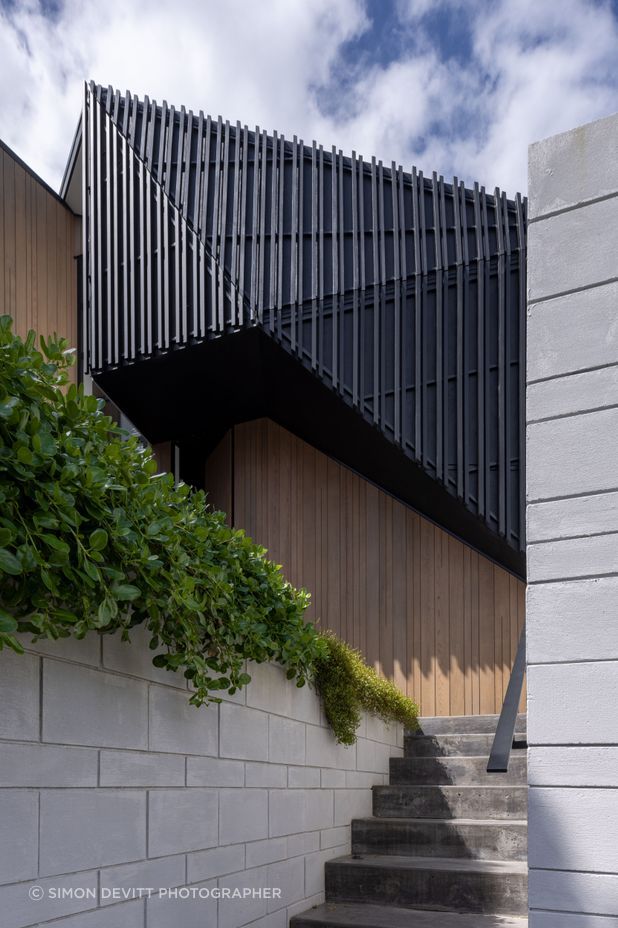
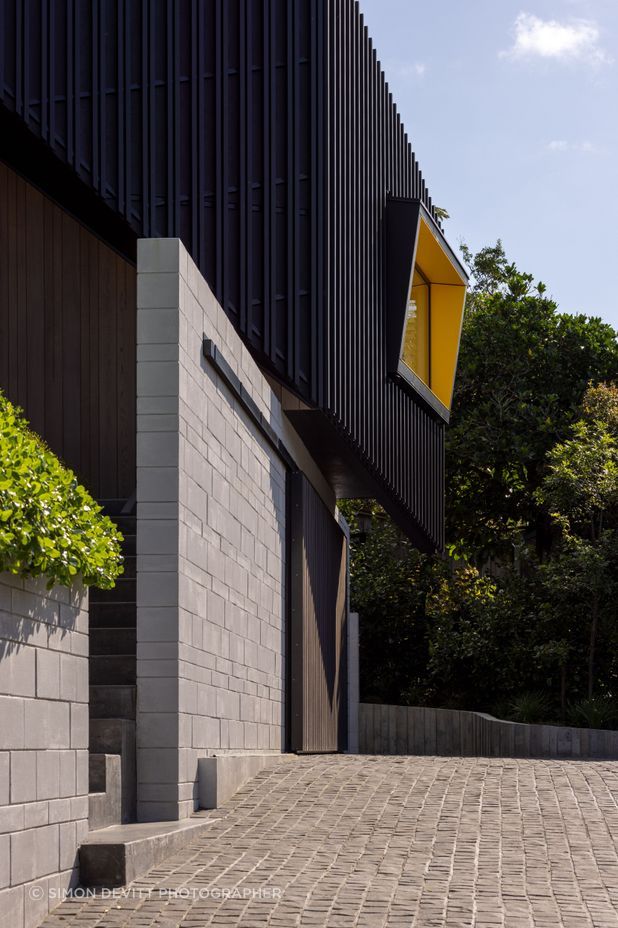
Set within the Auckland seaside suburb of St Heliers, Angle Grinder lies on the inner slopes of an ancient volcanic crater. Nearby homes represent a medley of architectural design styles, curating an ideal context for an experimental, sculptural home. The elevated spot feels distinctly peaceful, bordered by verdant fields and the Pacific Ocean, with the city a short drive away along the coast.
The steep, south-facing site tapers from bottom to top and is subject to height-specific planning regulations. The design, therefore, required an intelligent articulation of Mark's folding concept that was both within the permitted envelope and orientated towards viewpoints.
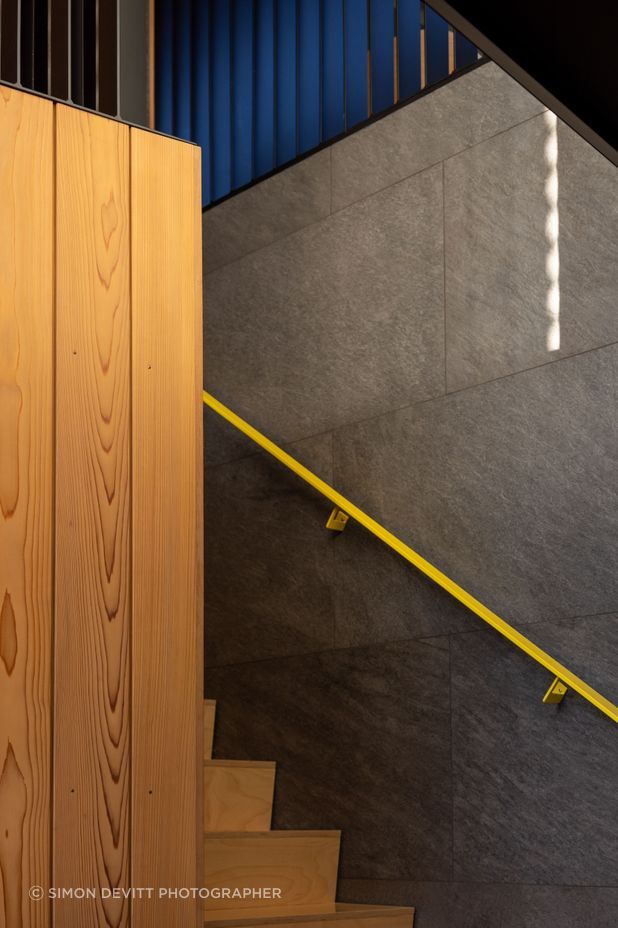
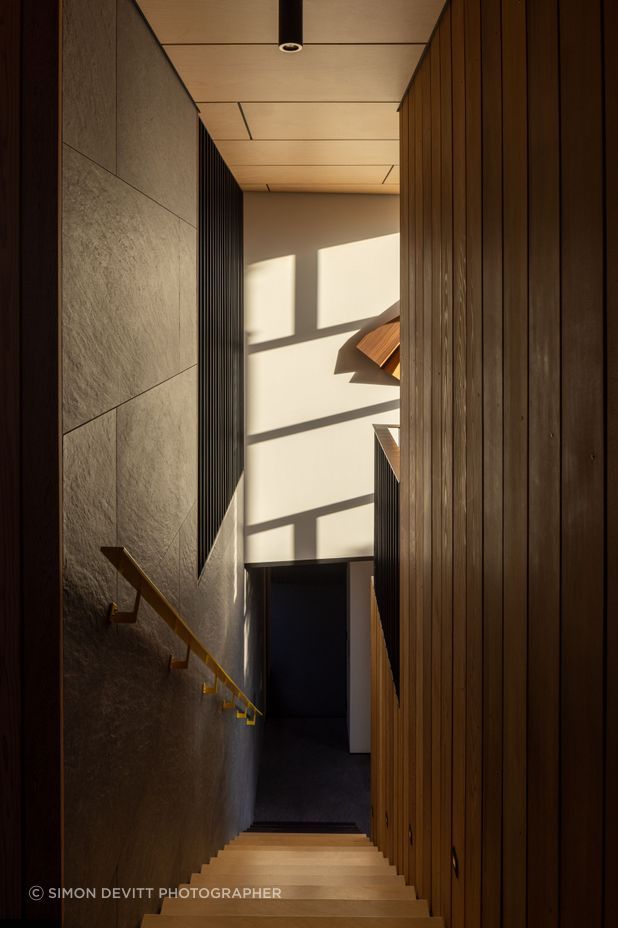
"The main plan form is aligned perpendicularly with the site contour rather than the site boundaries," Mark explains. "Being a steeply sloping and southerly facing site, the physical connections to exterior spaces are maximised to the more sheltered and private northerly aspects, while specifically orientated windows maximise visual connections to the south and the 'green sea' views of the park."
To stay within the target construction budget, there was not a main contractor, rather, a labour-only building team was employed to complete the external shell of the building over two years. In 2015, Mark, his family, and friends took over the construction of the home, devoting a few days each week to it over the course of seven years.
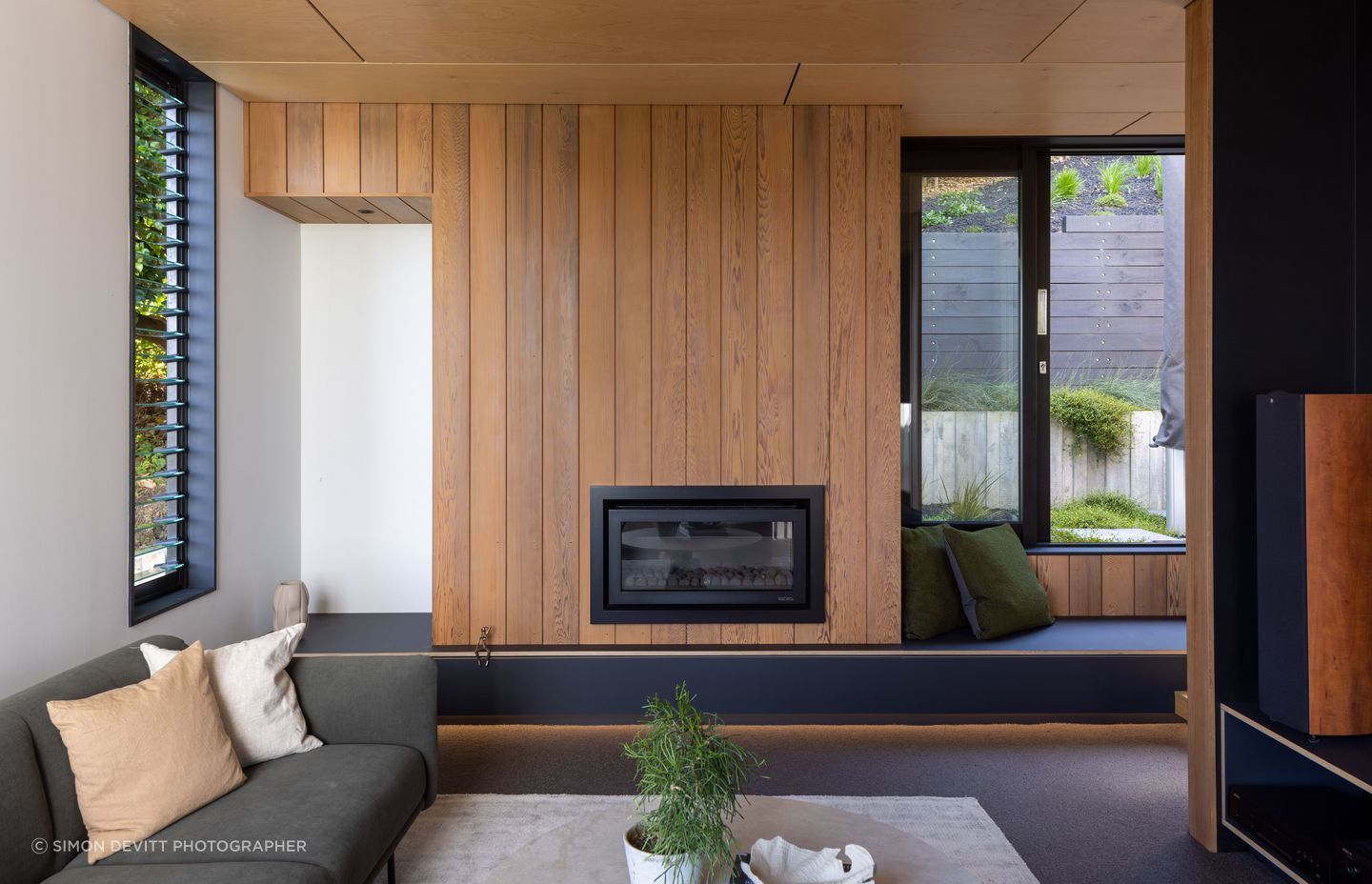
Hidden at the end of a long driveway, the residence appears secretive from the street. But the first glimpse is quite the opposite: Angle Grinder presents itself with emphasis. Dark trapezoidal shapes twist up the sloping site, creating an illusion of a home growing in height, while angular windows with bright yellow soffits are flanked by pillar-like forms clad in cedar. The experience is like gazing up at a sculpture — there is much to be seen and understood.
The spatial organisation of the four-level home was determined through an analysis of the owners' use of spaces throughout the day, the site, and the budget. The result was a "hard-working plan" with multi-functional spaces occupying less floor area.
On the ground floor, a courtyard meets a garage and well-lit, winding external stairs, which lead up towards the main entrance. On this first floor lies the primary bedroom and ensuite.
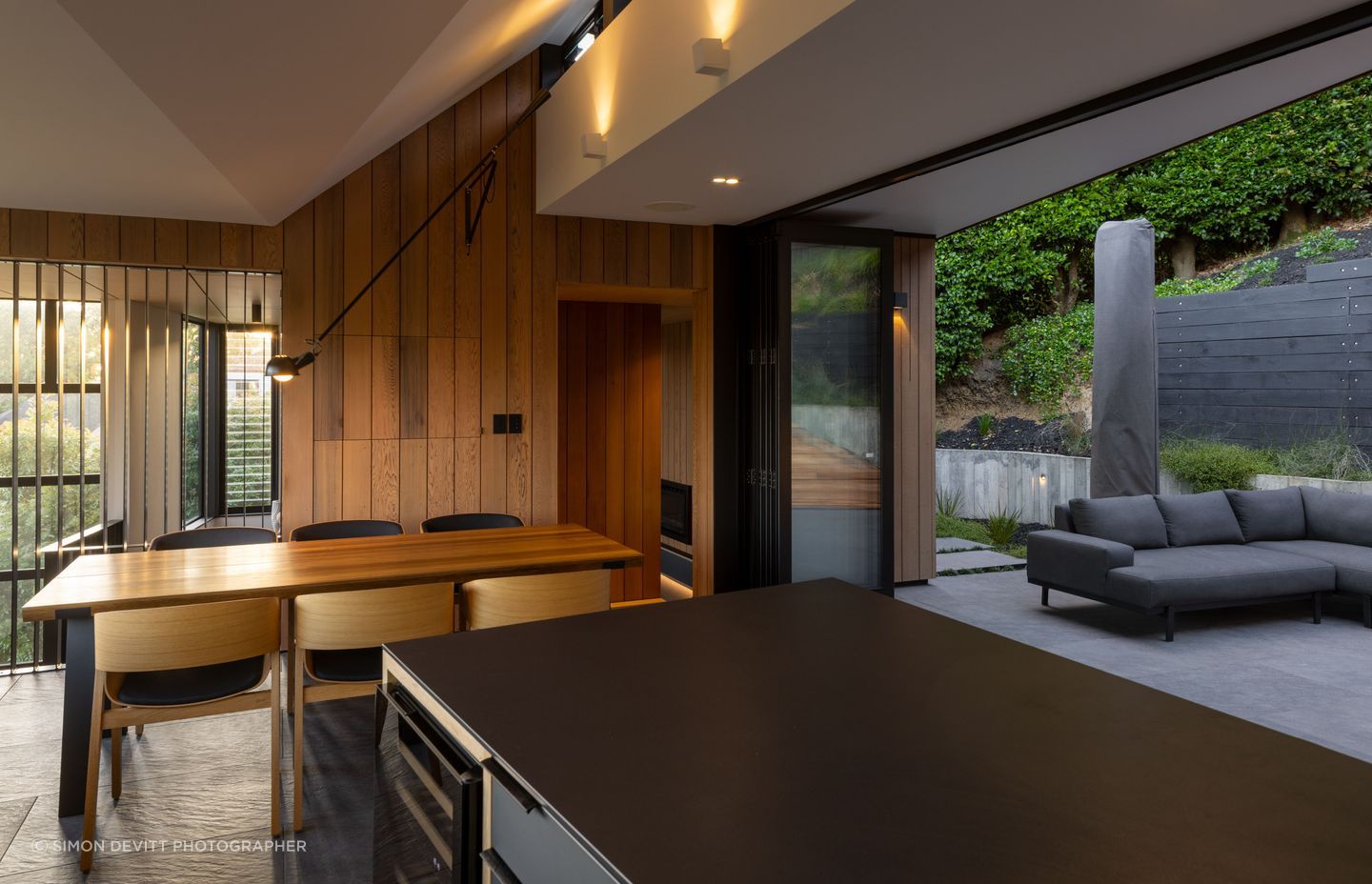
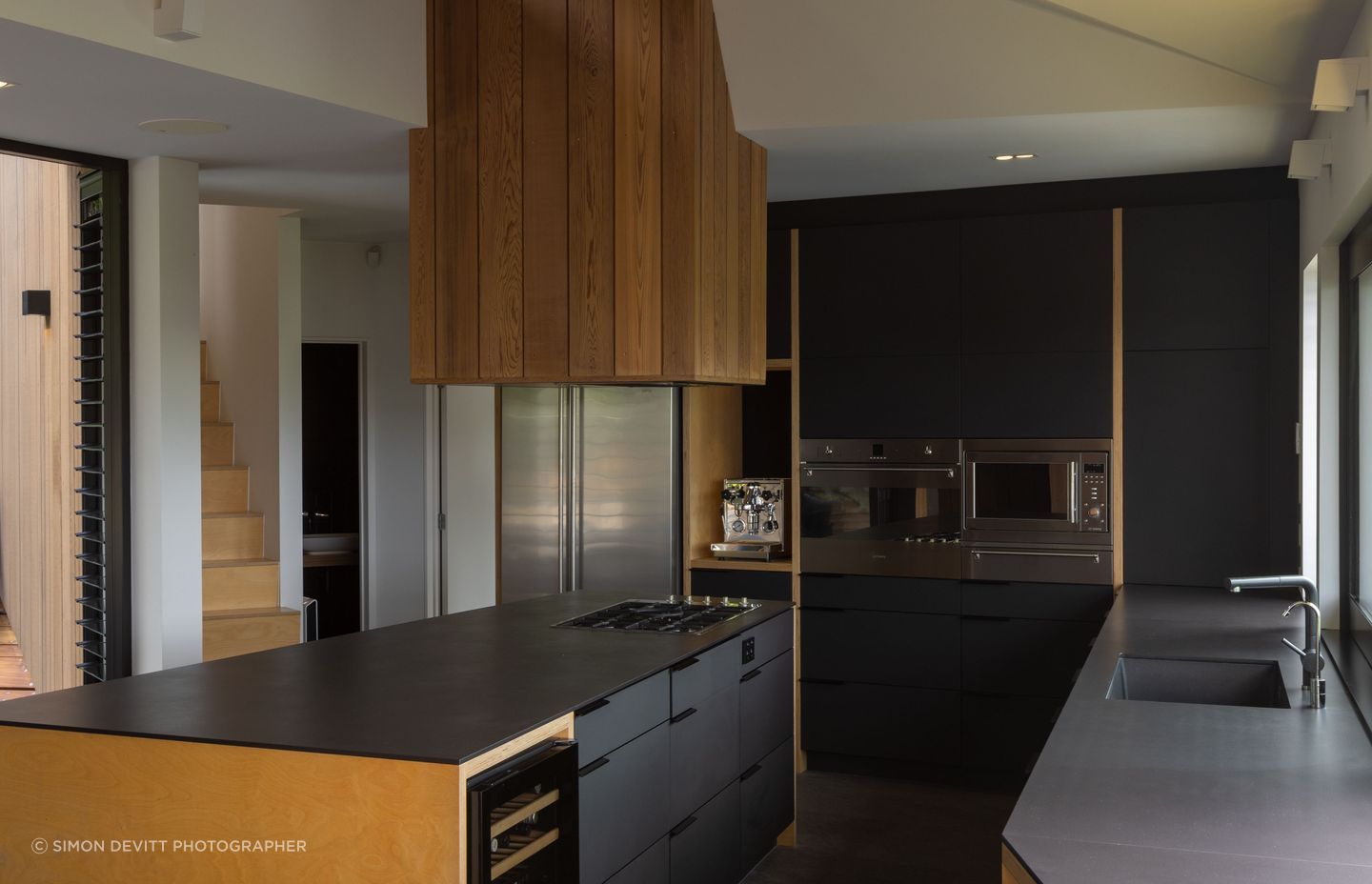
Ascending to the second level from the entry, the home expands into the main living floor. An interior open-plan kitchen and dining area flows seamlessly into an exterior space, bordered by more intimate spaces: a lounge on one end, and a powder room and multi-functional utility room on the other.
The fourth and final floor is a "lookout" space to enjoy the site's expansive views. The meditative spot also features a well-placed study.
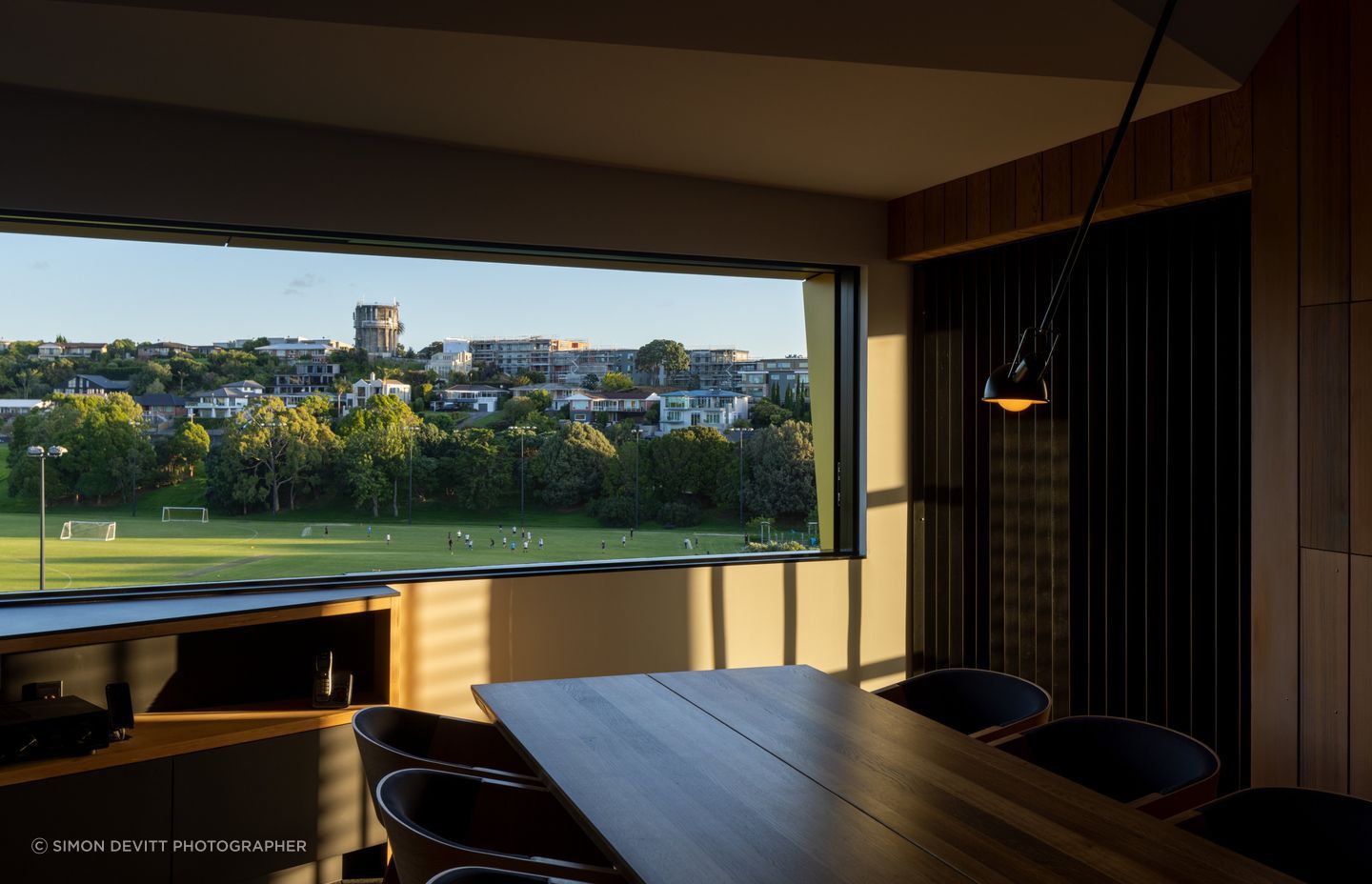
With access to the site and budget in mind, the material palette is intentionally pared back and well-considered. "It was primarily based on materials that we were able to hand-work and craft, as well as their ability to be manually carried and lifted into place, given the site's restrictive access," Mark explains.
The exterior form uses black profiled steel, complemented with black painted timber battens applied both directly and installed as a rain screen over sheet cladding. By using two board profiles, the battens' pattern matches the steel. The two timber pillars that flank the main folding form are vertically clad in cedar, routed with a pattern of grooves to add a further dimension of interest at mid-scale observation.
Reflecting Mark's minimal, modernist approach, exterior materials are carried into interior spaces. A dressed format of the exterior cedar boards is used inside, complemented by naturally finished birch ply lining for the ceilings, stairs and cabinetry. Black steel and pops of yellow are dotted around the interior spaces in screens, handrails, and detailing, while grey porcelain tiles add texture to the walls and floors.
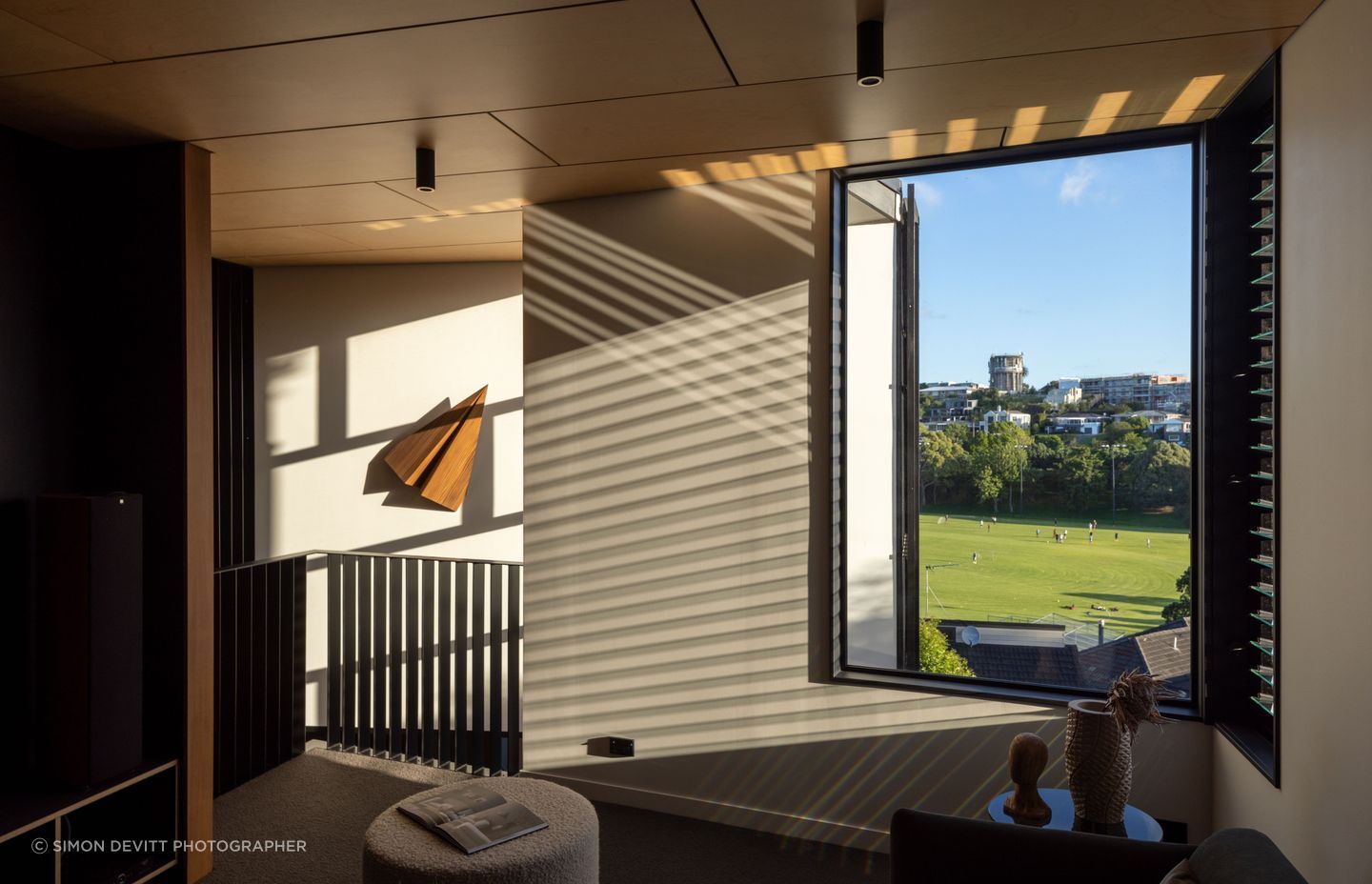
The project's success results from a diligent, collaborative effort between Mark Frazerhurst and his friends and family, Anderson Concepts Construction, as well as a plethora of product suppliers. Angle Grinder has since been recognised by a number of publications, notably winning a 2023 NZIA Auckland Architecture award in the housing category.
While the process was far from the traditional approach Mark Frazerhurst Architects employs, it has resulted in a vast number of handcrafted elements that remind occupants of the decade-long labour of love in every interaction.
"From the front door built from scratch, subfloor vents, internal cabinetry, bespoke window shrouds, staircases, door hardware, to internal sculpture, we began these components from first principles and hand-made these elements on site, from readily available materials, rather than purchase ready-made, or pre-fabricated offsite components."
For Mark, there is a particular joy in knowing that he has created a forever home for his parents. "The process has been invaluable for me personally as an architect, designing, managing, and building a project from start to completion. It's a once-in-a-lifetime opportunity that I'm very grateful for having had the opportunity to undertake. It has been a long labour of love and a fun experience over the past decade."
