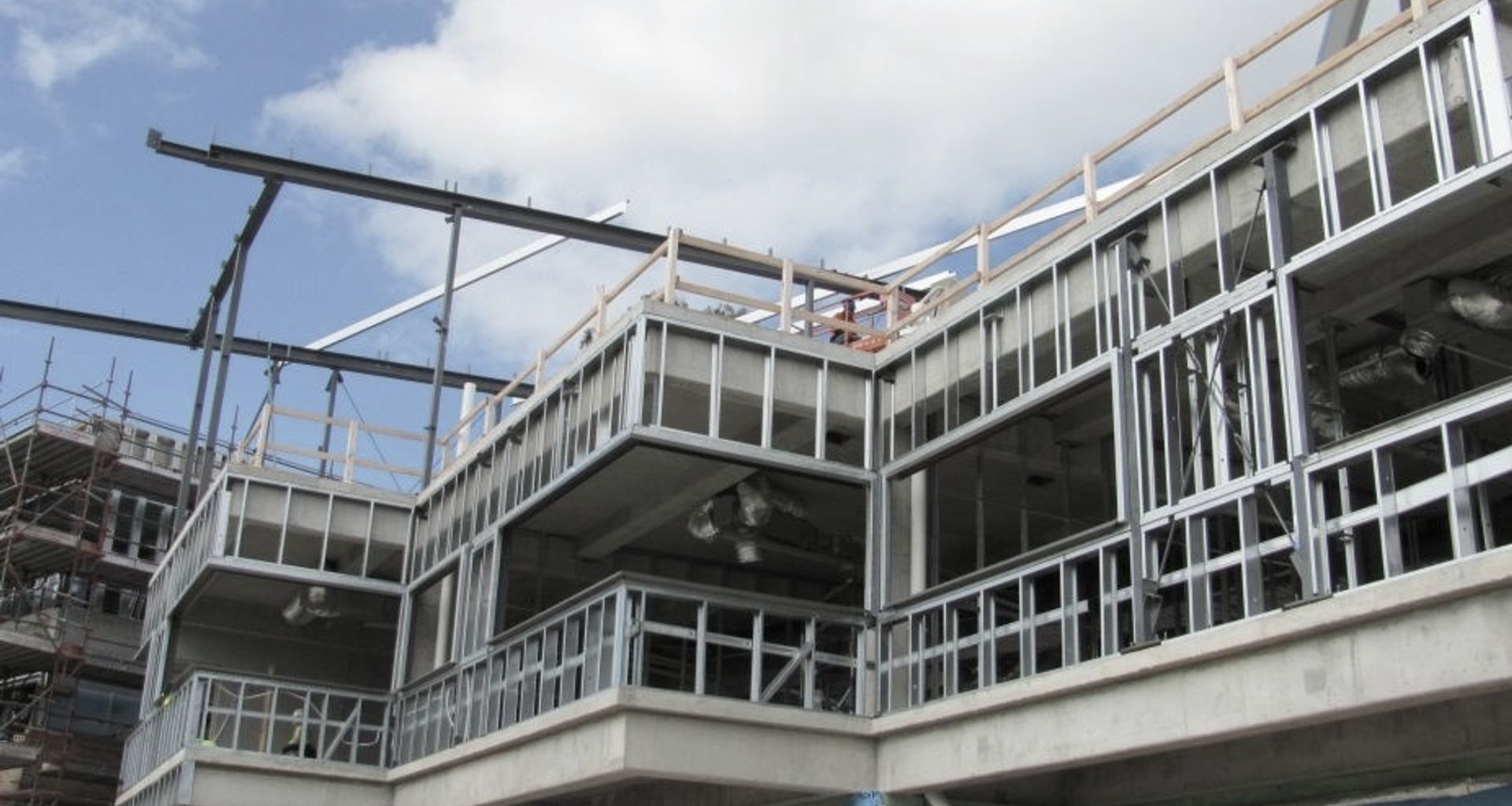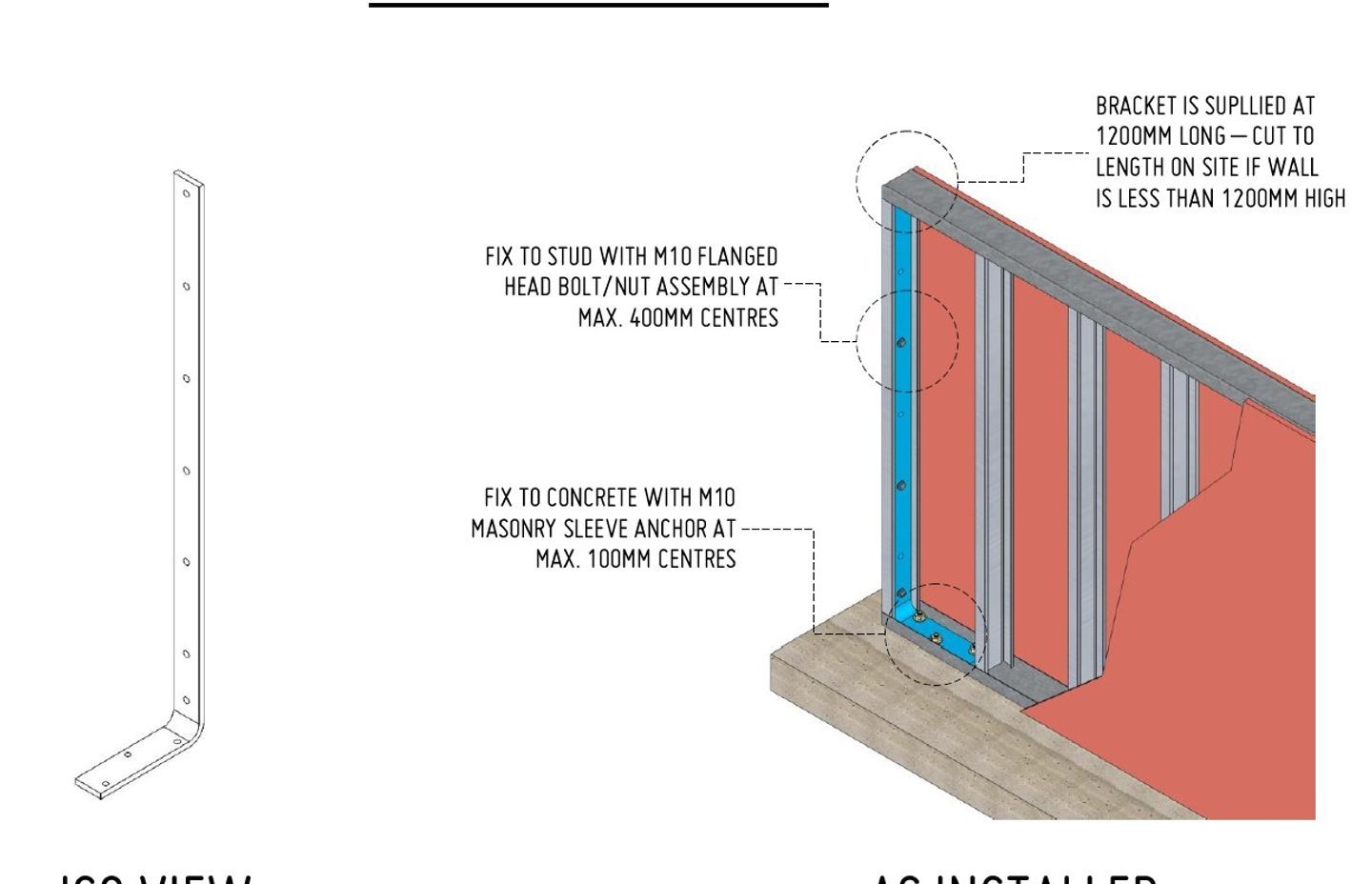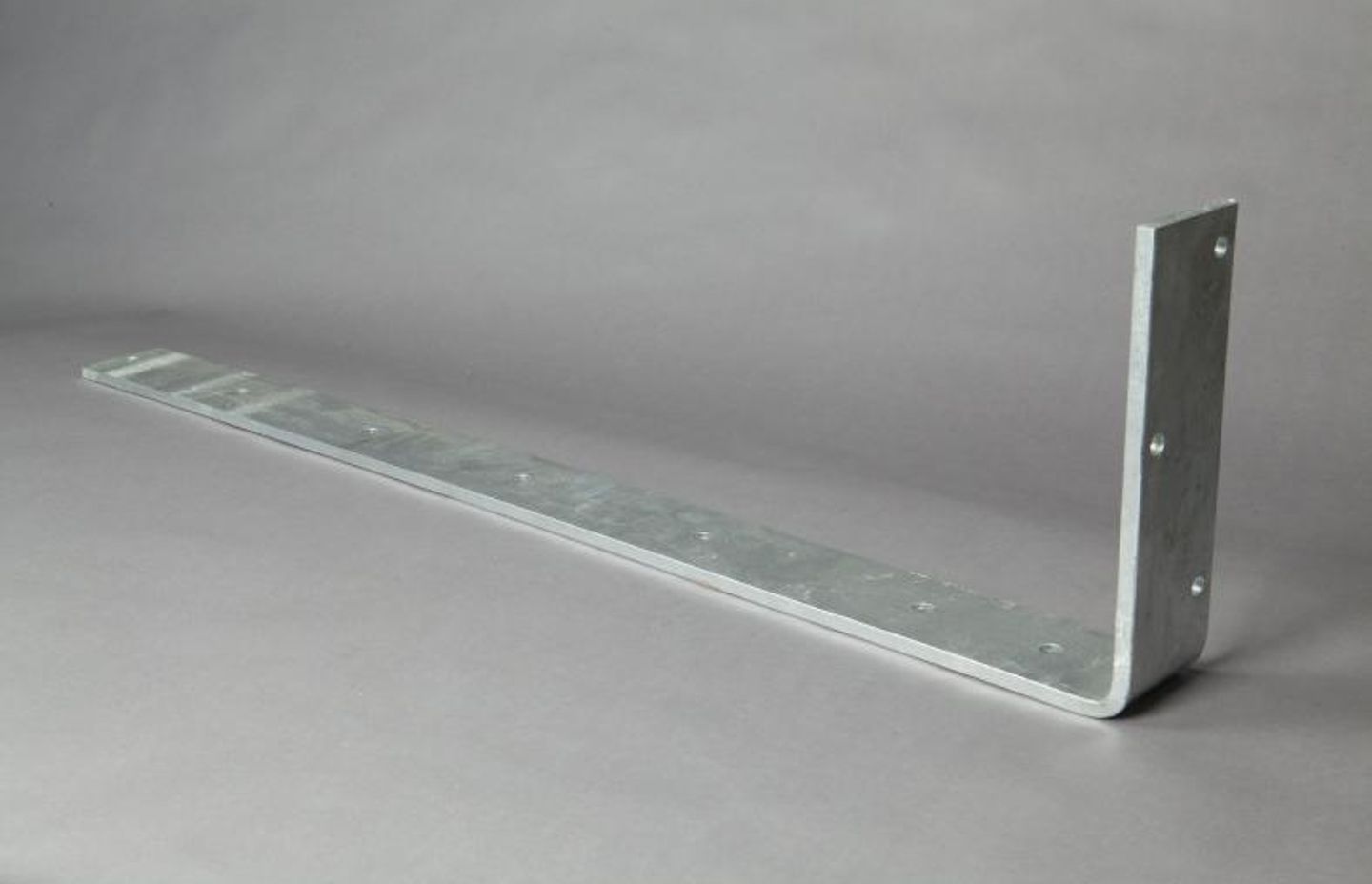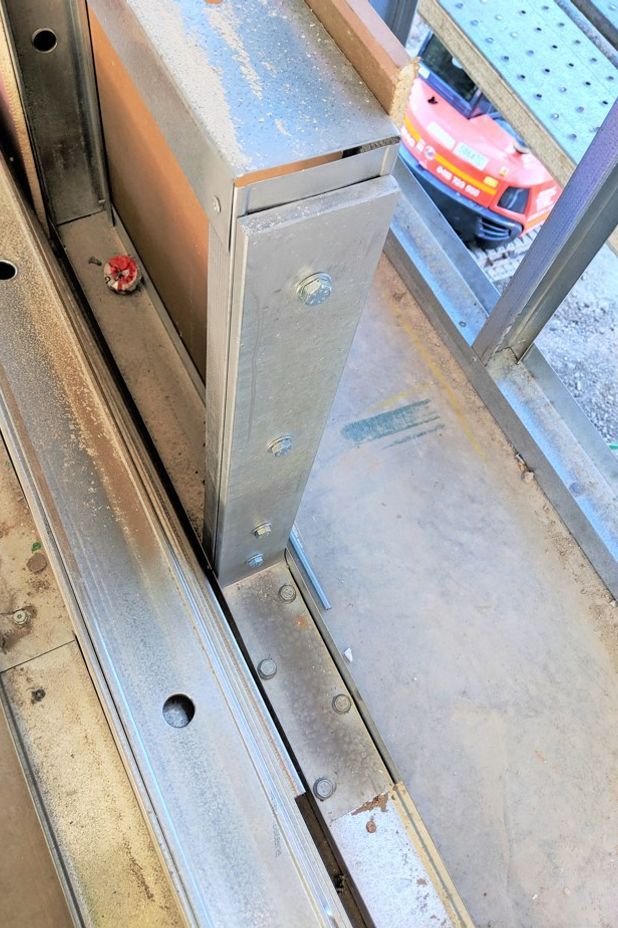A Simple Solution to Support Free-Standing Walls

The Studco M110 StrongArm® brace is the simple support brace that helps improve rigidity and minimise lateral deflection on free standing walls.
This problem-solving brace is engineered for rapid in-wall strengthening of free-standing steel stud walls in commercial applications.
Options for Bracing Structural Walls
Free-standing or isolated walls often require an additional structural member to limit deflection and improve rigidity. Using heavy gauge steel framing, installing supporting rods or anchors are popular methods of limiting deflection. However, these methods typically require custom-made structural steel sections that can include lengthy wait times, construction delays and additional costs.
The Studco M110 StrongArm structural wall brace provides additional strength to the frame, minimises lateral deflection on the wall and can be applied to a standard (92mm or 150mm) steel stud wall. The added benefit of using this brace is the ability to install it without having to rework the entire construction of the wall. Having built the wall frame first, the StrongArm brace is inserted into the track, fixed to the concrete, and bolted to the stud (For installation instructions, refer to Page 52 of the Studco Design Manual).
Key Features
The StrongArm brace is:
- Designed for free-standing walls, half-height walls, framed balustrades, nib walls, free-hanging bulkheads, smoke baffles and acoustic baffles.
- Easily installed – simply bolt into studs and concrete with M12 bolts.
- Specifically designed for application with Studco Structural Wall Framing.
- Designed for resistance against wind forces and impact loads.
- Does not protrude outside of the framing line of a 92mm or 150mm stud wall
- Engineered to meet all structural compliance requirements of Australian Standards and BCA guidelines
- Tested for internal and external applications
- Finished in hot dip galvanised coating for maximum longevity.
- Fixes to concrete, timber or structural stud.
- Made in Australia, using 12mm thick steel.
- The StrongArm is supplied with all the necessary bolts, nuts, anchors and screws needed for a standard application.
- The brace is readily available from Studco for same day dispatch.
- Supplied in a standard 1200mm length for ease of application. Can be easily used in shorter walls by cutting the bracket down to the desired height with an angle grinder.
See for Yourself
As seen in Figure 2, this half-height wall has been built using Studco 92mm Structural Stud & Track (1.15BMT). As the wall does not extend all the way to the ceiling, there is less support surrounding the wall which creates a potential for deflection. The StrongArm brace has been installed to provide in-wall strengthening and additional support to the frame.
In Application
The StrongArm bracket has been used in projects throughout Australia including installations at a number of impressive projects. These include:
- 900 Ann Street, Fortitude Valley, QLD
- Box Hill Hospital, Box Hill, VIC
- Royal Children’s Hospital, Parkville, VIC
StrongArm was the chosen method of structural strengthening for these projects as our clients were confident in its ability to withstand extreme loads given its 12mm thick steel composition. Additionally, it was suited to these diverse projects thanks to its versatility of application as it can be fixed to concrete, timber or structural steel.
The Run Down
Relieve concerns about deflection or movement in your structure in a very straight-forward way using Studco’s StrongArm structural wall brace. Constructed from Australian BlueScope Steel and protected by a hot-dip galvanised coating – you can be sure of its durability. The StrongArm’s simple design and installation form the perfect structural complement to Structural Steel Framing.
For technical specifications or installation advice, please contact Studco’s Technical Team at techadvice@studcosystems.com.au or call us on 1300 255 255.



