A site-responsive design language produces a perfectly contemporised heritage home
Written by
04 April 2023
•
4 min read
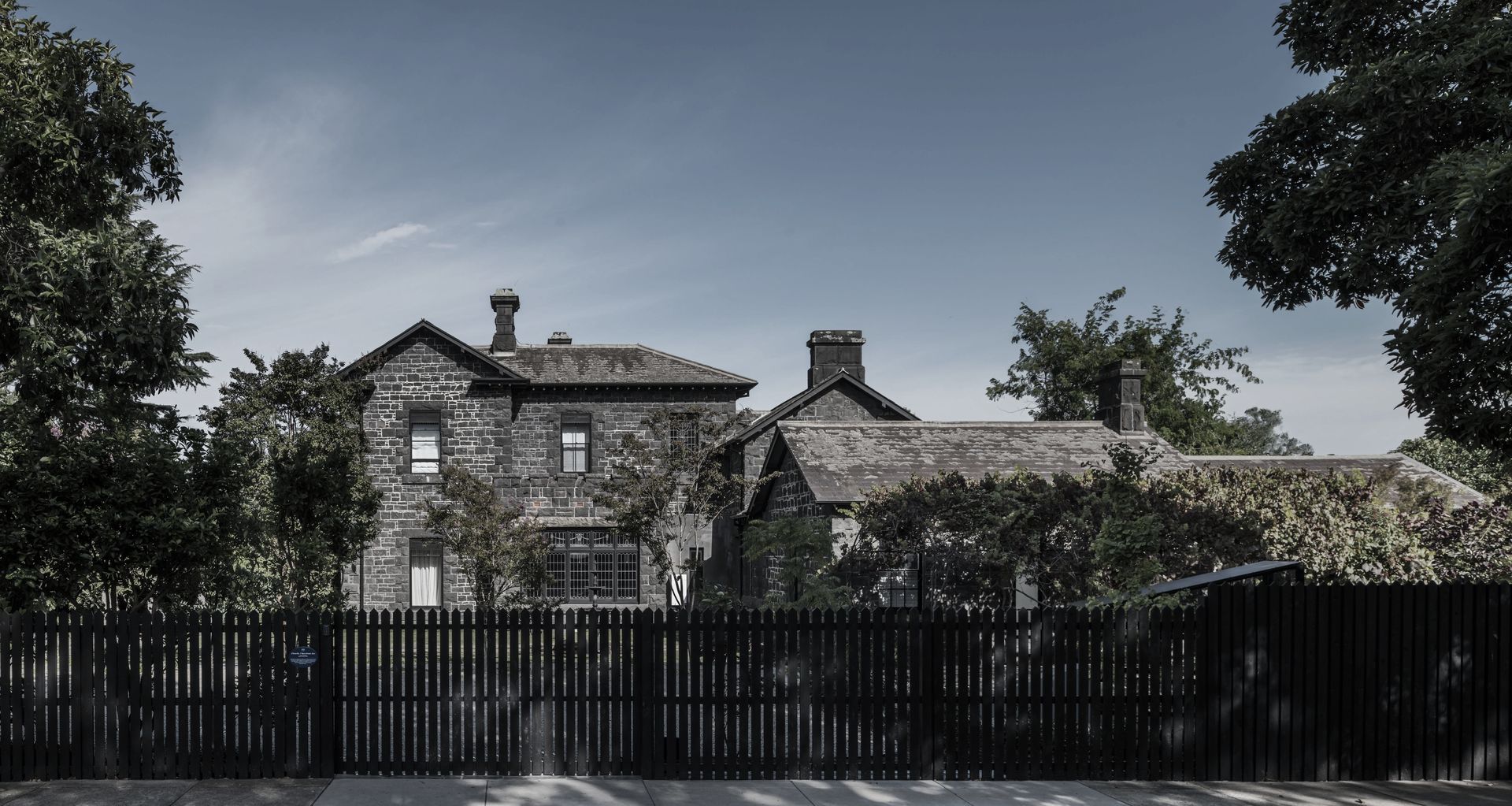
Located in the prestigious Melbourne suburb of Kew, d’Estaville house was built in 1859 for Victoria's first Attorney-General, Sir Willliam Stawell. The Anglo-Italianate abode was designed by architects Knight and Kerr, and is the firm’s only known residential project. When the home was purchased by a young family in 2019, they required the assistance of an architect to navigate the difficult waters of renovating a Heritage Victoria listing. Naturally, NTF Architecture were brought onto the project, and led by director Brett Nixon.
“The house was well maintained but very dated,” says Brett of the home’s original condition. “The previous owners were older and at a different stage of life to our clients, and this was very much reflected in the aesthetic of the house.”
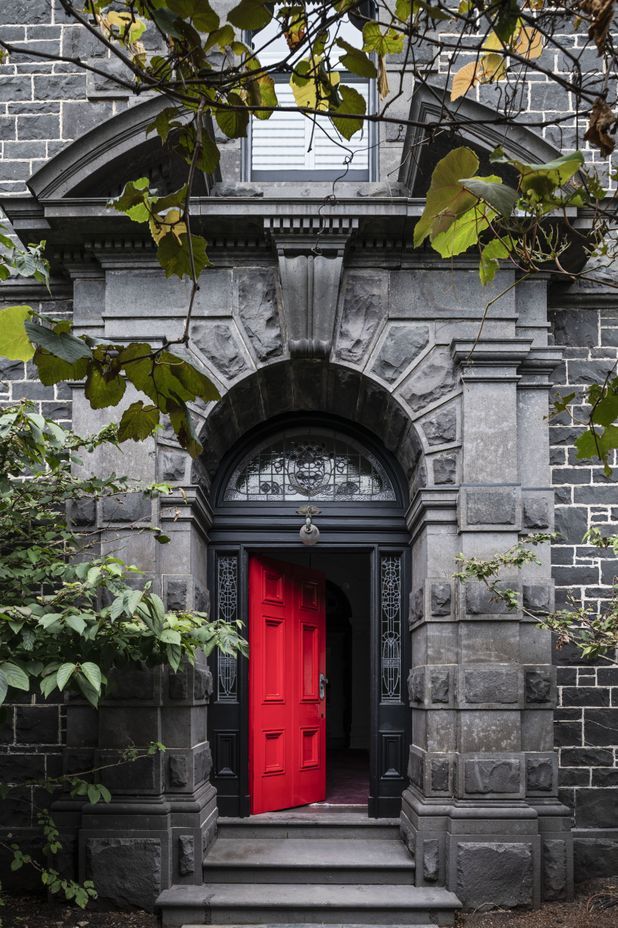
Design brief
The client requested that the home be restored and contemporised, rationalising the scale of the existing house while creating more livable spaces. “We were required to work within the requirements of Heritage Victoria, which meant seeking their approval for any changes to both internal and external elements,” says Brett.
The d’Estaville house has endured many alterations and additions over the past 160 years, and most notable was the work done to the northern service wing. As such, the renovations carried out by NTF Architecture mostly focused on this area, while the more intact areas remain largely untouched. Furthermore, the home as Brett first encountered it had many large yet disconnected spaces that – while beautiful – lacked purpose. “We gave these spaces purpose and connected them to the rear of the house,” says Brett.
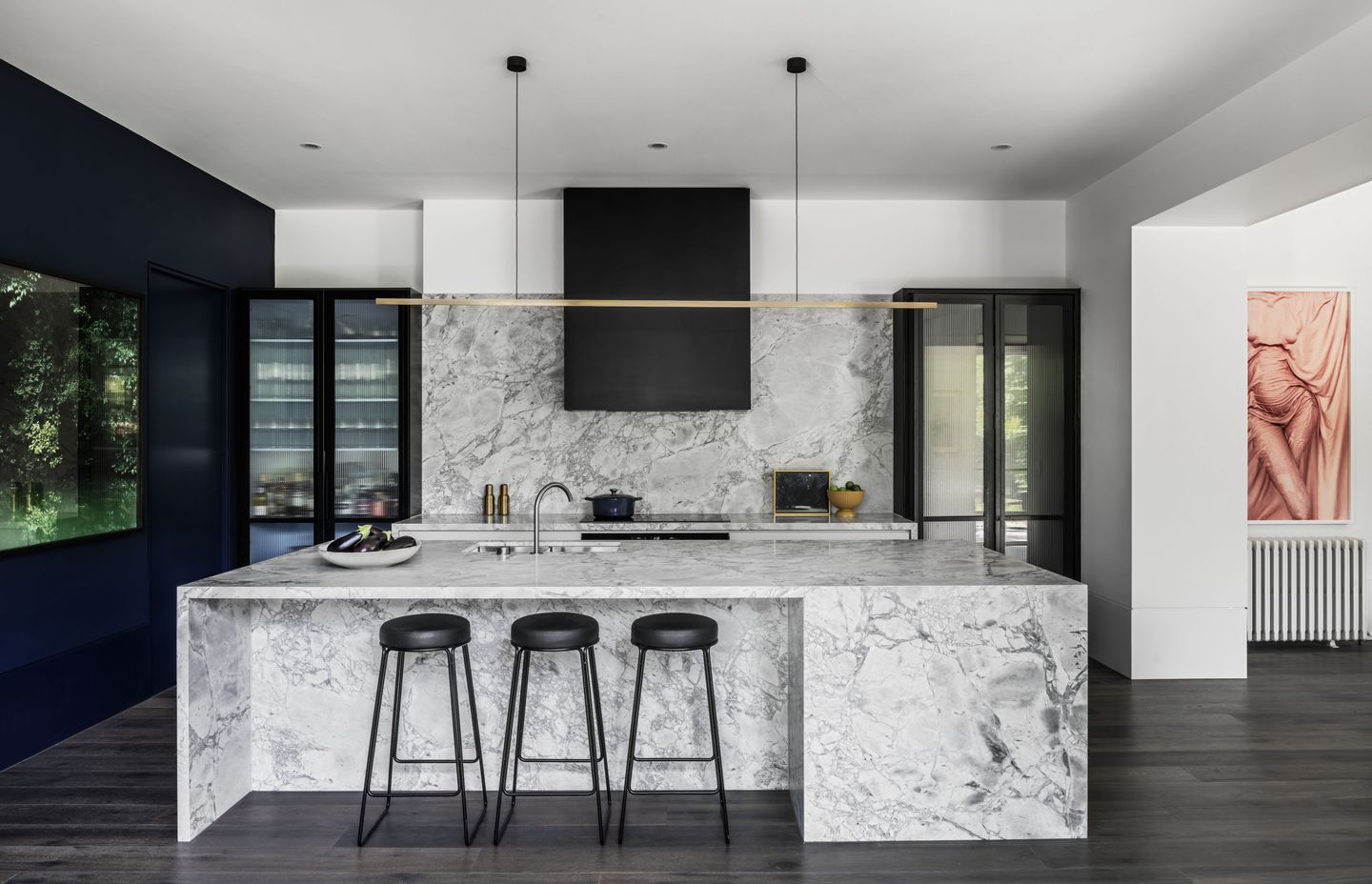
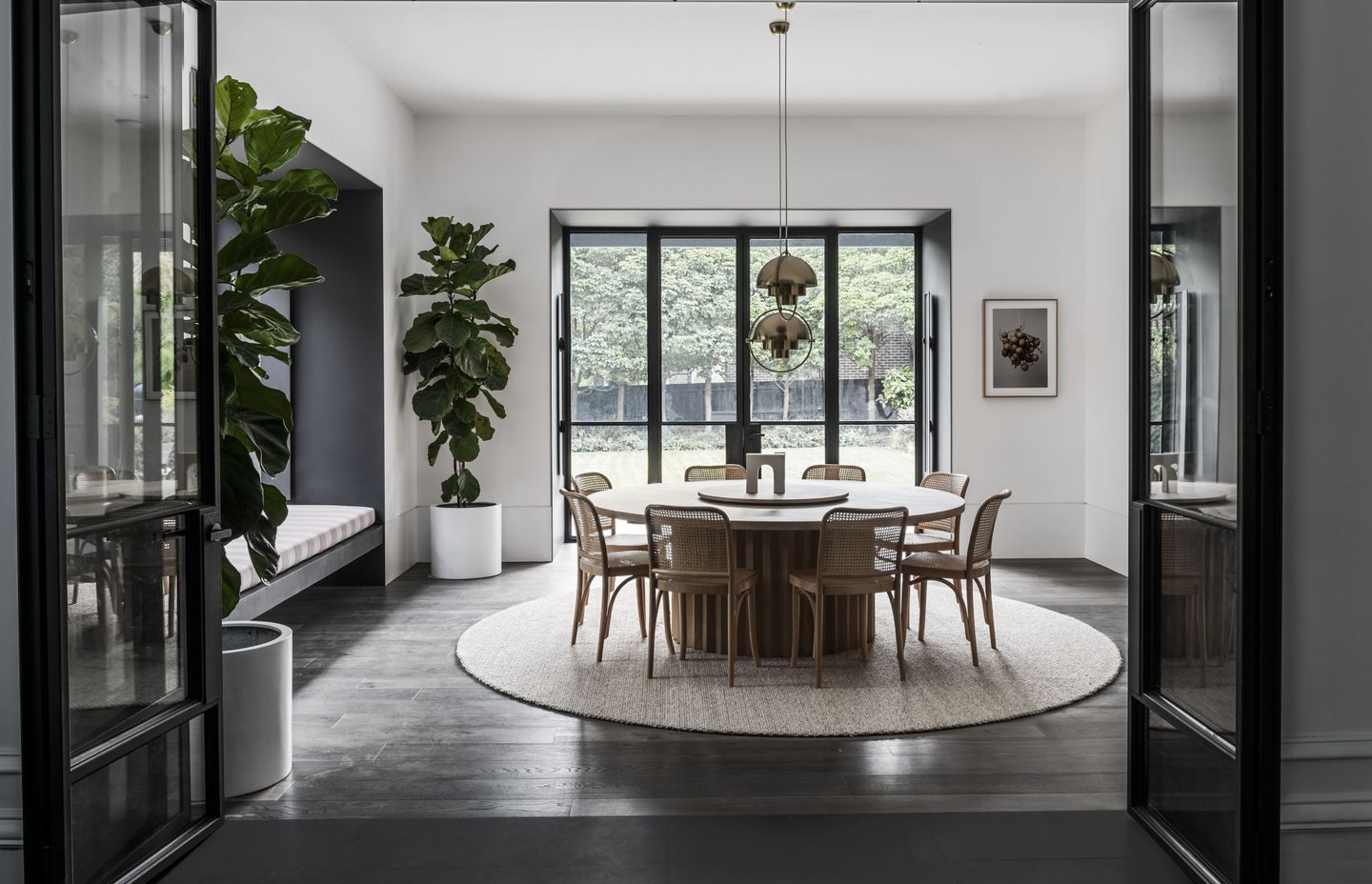
In 1859, homes were still built oriented to the south, as was English tradition. As a result, the northern service wing featured many openings on the facade that facilitated natural light within the interior, and provided connection to the north-facing garden. “Significant work was undertaken in the former service wing to create spaces of more intimate proportions while bringing the kitchen into a more central location,” says Brett. “As we were required to retain the existing window openings, we removed the heavy timber windows and replaced them with fine steel windows,” says Brett.
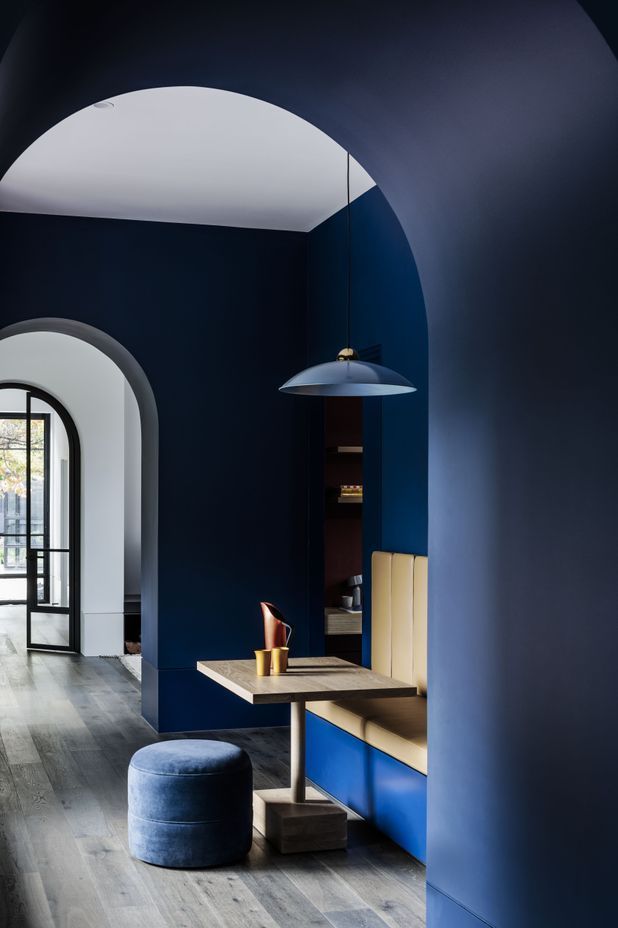
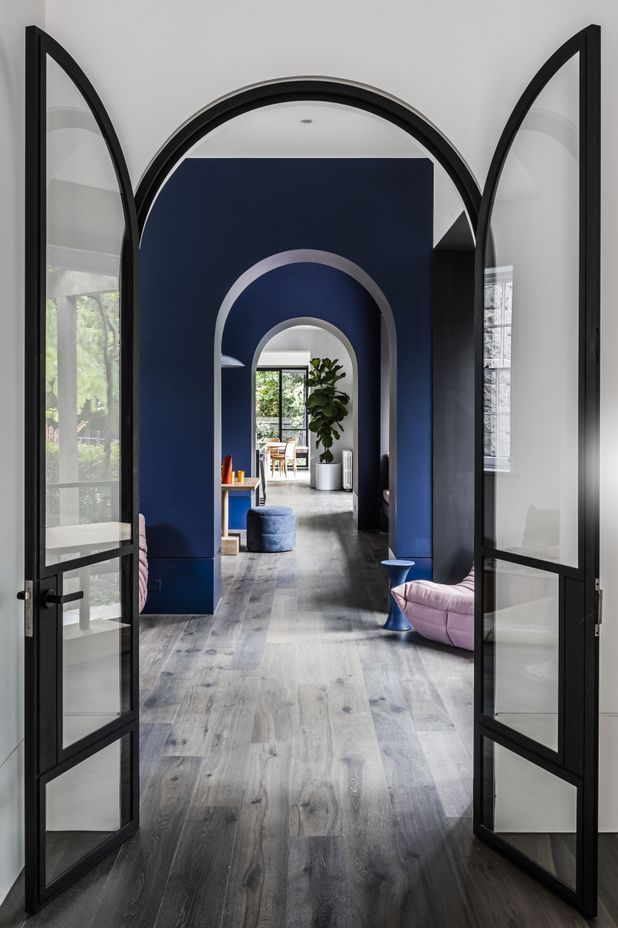
Challenges and solutions
Given the age of d’Estaville, the previous renovations had eroded the original heritage fabric of the home. Some of the most challenging aspects of this project were finding solutions to the unforeseen issues presented by the old house as works progressed, and the discovery of undocumented changes that had previously been made to the structure.
“Heritage Victoria were reluctant for us to undertake works that weren’t reversible, but were committed to engaging with us and our clients to reach outcomes that were acceptable for everyone,” says Brett.
Establishing a seamless connection between the old and new elements of this home required a masterful design plan and execution. Brett and his team created a design language that could be used throughout the home to create a modern identity via contemporary interpretations of heritage details, and the integration of new elements into existing architectural features.
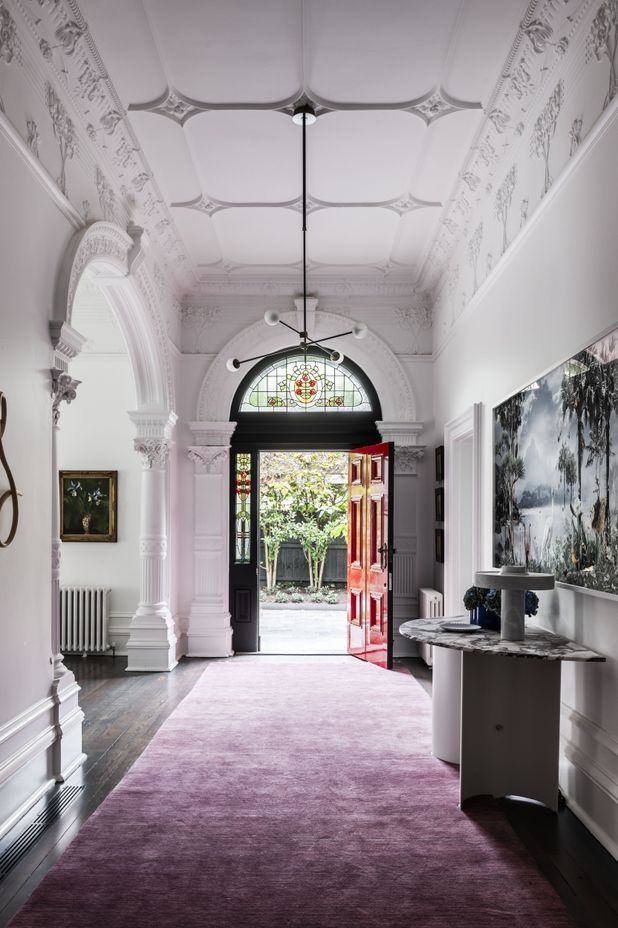
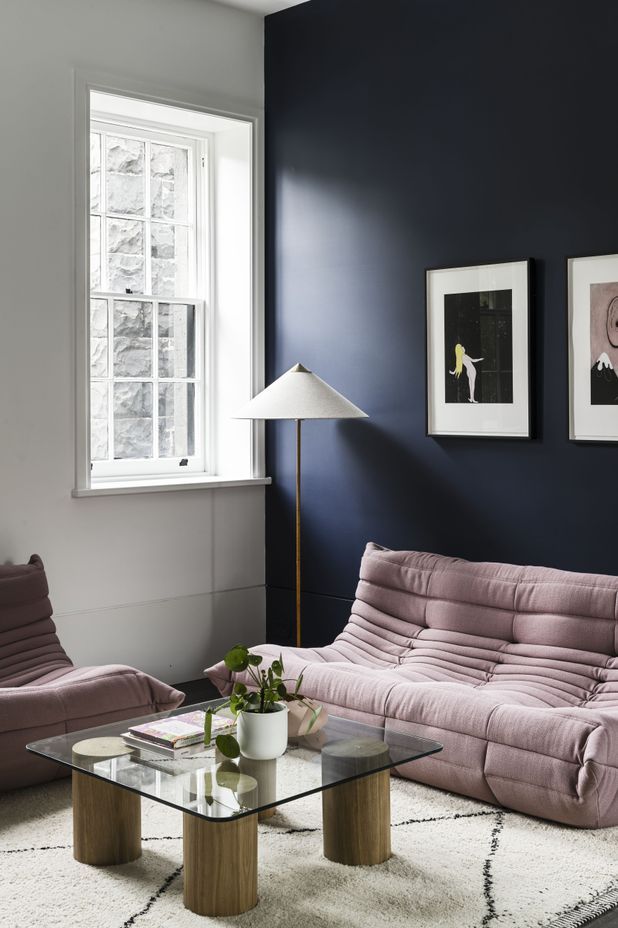
Connecting old and new
“Where new interior work directly encountered original heritage details, we sought to integrate these into the design, or to create a dialogue between old and new architecture,” says Brett. “For example, dark blue walls identify the areas where the most intervention has occurred, while bluestone thresholds with steel shrouds mark transitions between original and new spaces.”
Other examples of innovative integrations are the steel details that appear throughout the home as a counterweight to the heavy mass of bluestone architecture, and the clean plasterboard arches and arched details in the bathroom doors and joinery which echo the ornate plaster arches that frame the formal entrance. “These new interventions are intentionally minimal in appearance, providing contrast to the ornate detail of the original home,” says Brett.
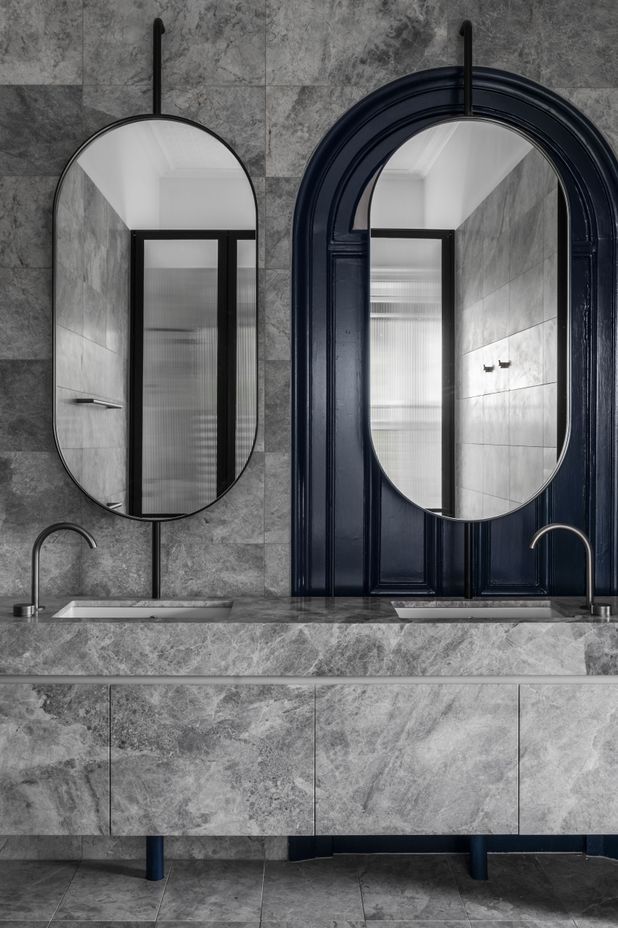
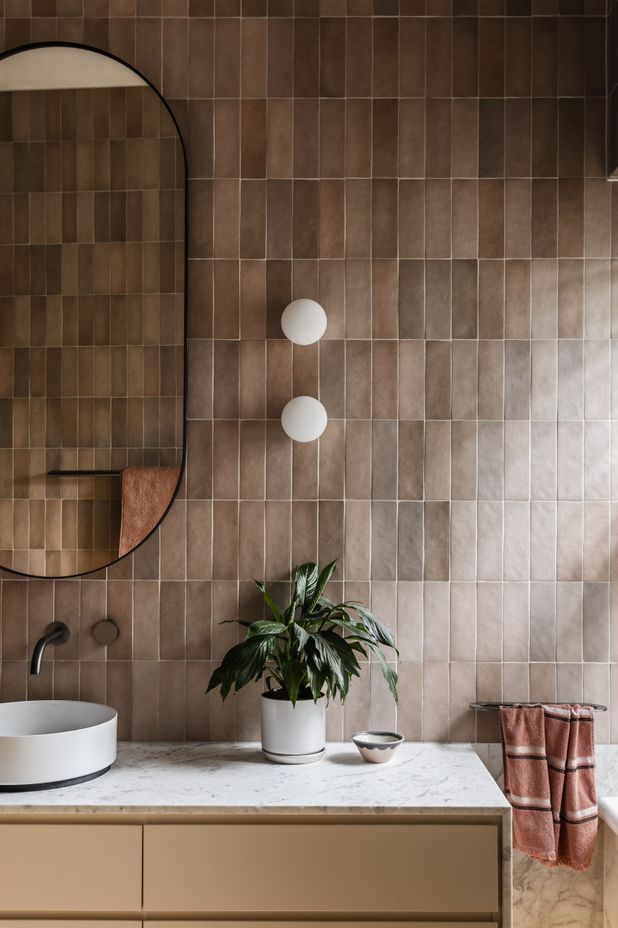
Although the interior feels exuberant and colourful upon first glance, hues have been carefully selected and used with purpose. The original areas of the home are awash with white to ensure the decorative ceilings and plasterwork remain the heroes of these spaces, while dark blue has been splashed across walls in the rooms that have experienced the most change. The furnishings are undeniably modern, yet perfectly complement the Anglo-Italiante nature of the d’Estaville.
“The success of d’Estaville is an architectural response which suits contemporary living yet respects the heritage significance of the dwelling,” says Brett. “Although the clients were initially overwhelmed by the scale of some of the spaces, and the disconnect between the formal and informal areas, they now live in a comfortable family home.”
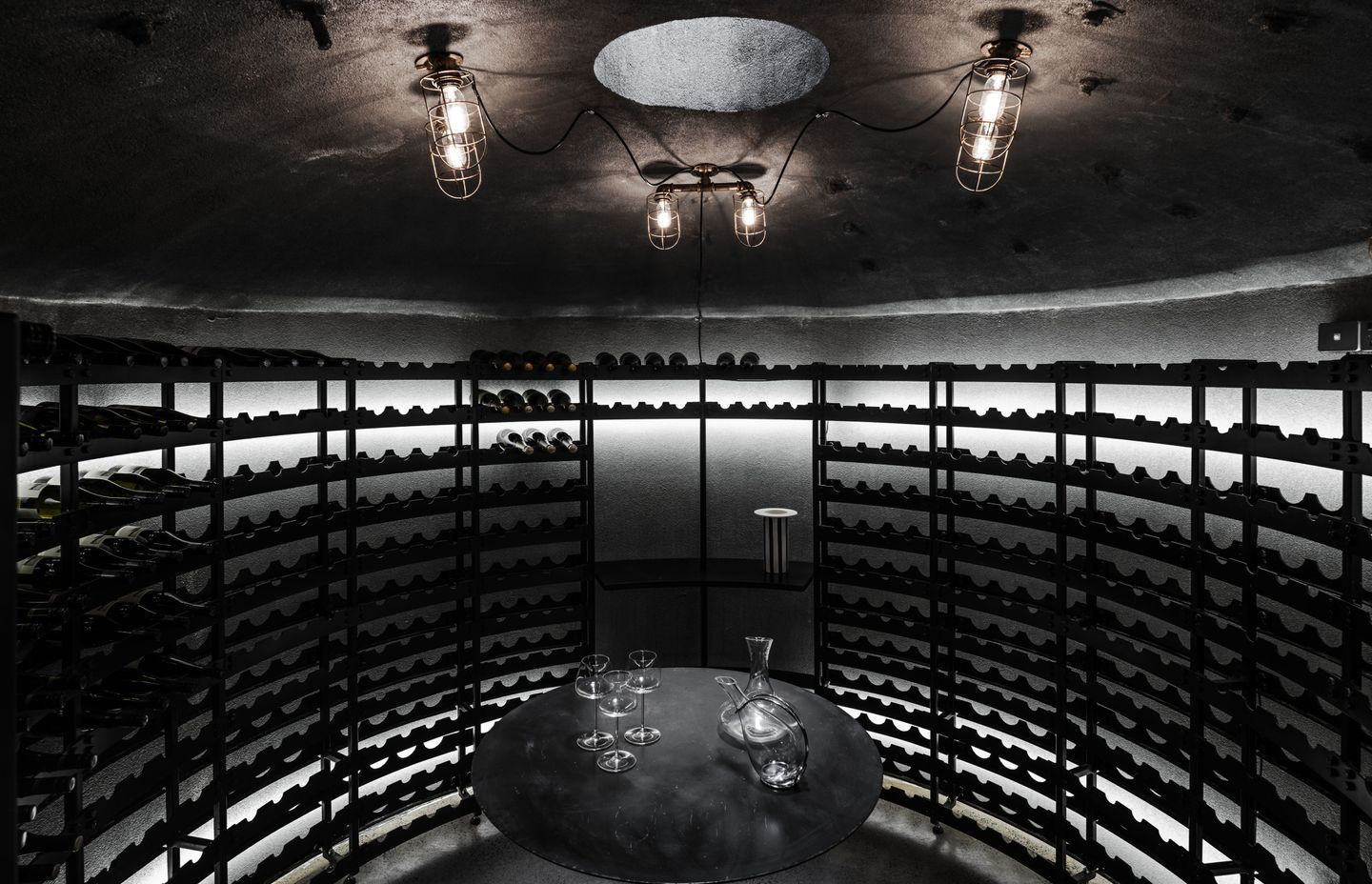
See more work by NTF Architecture on ArchiPro.