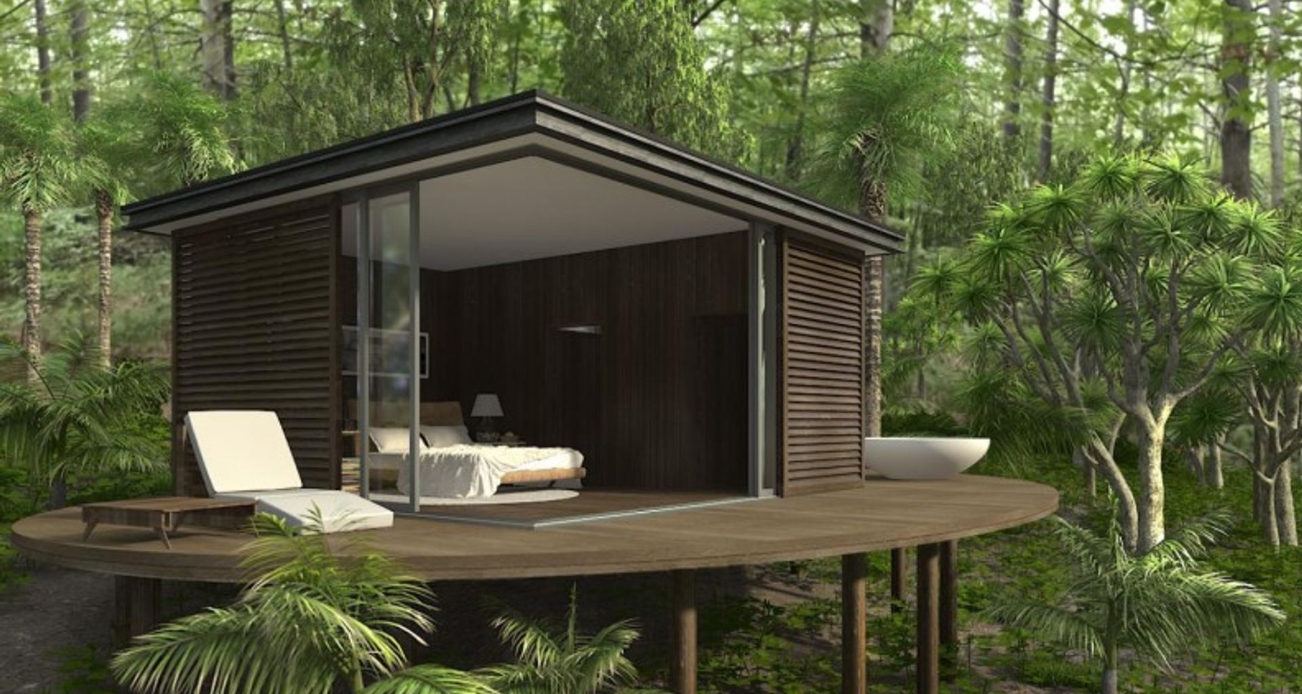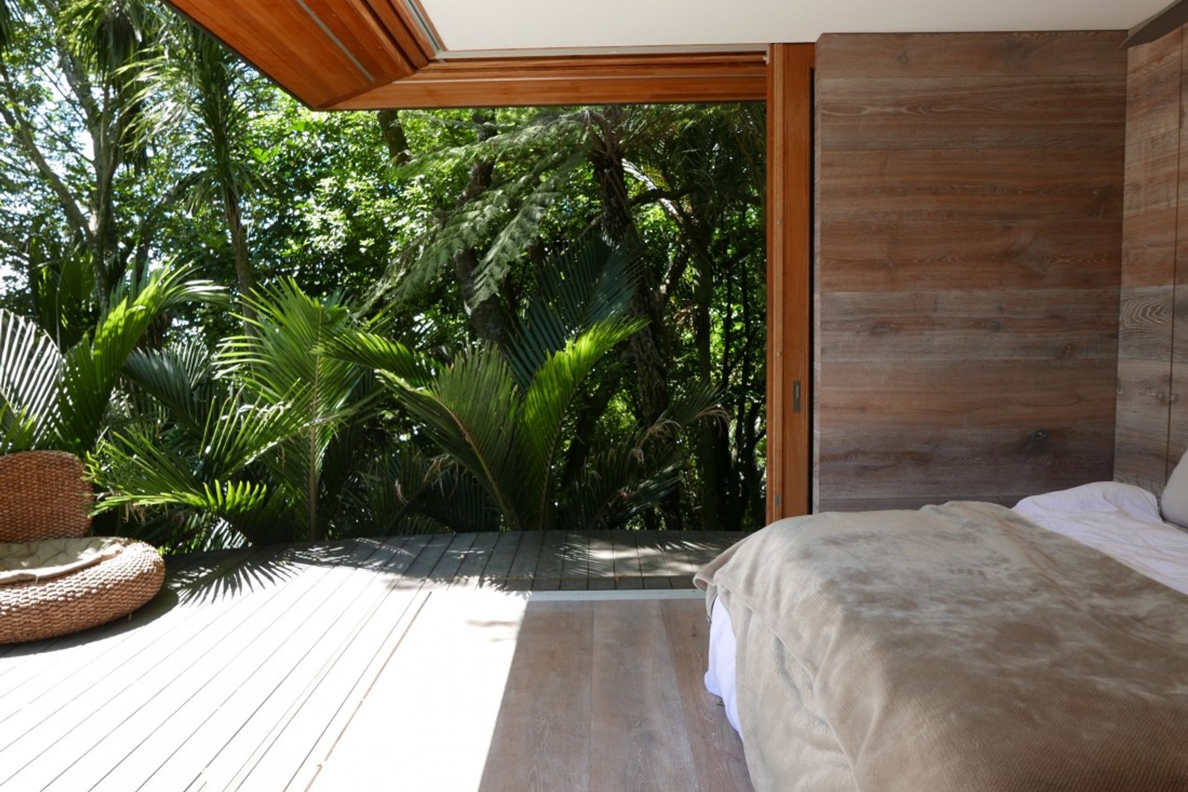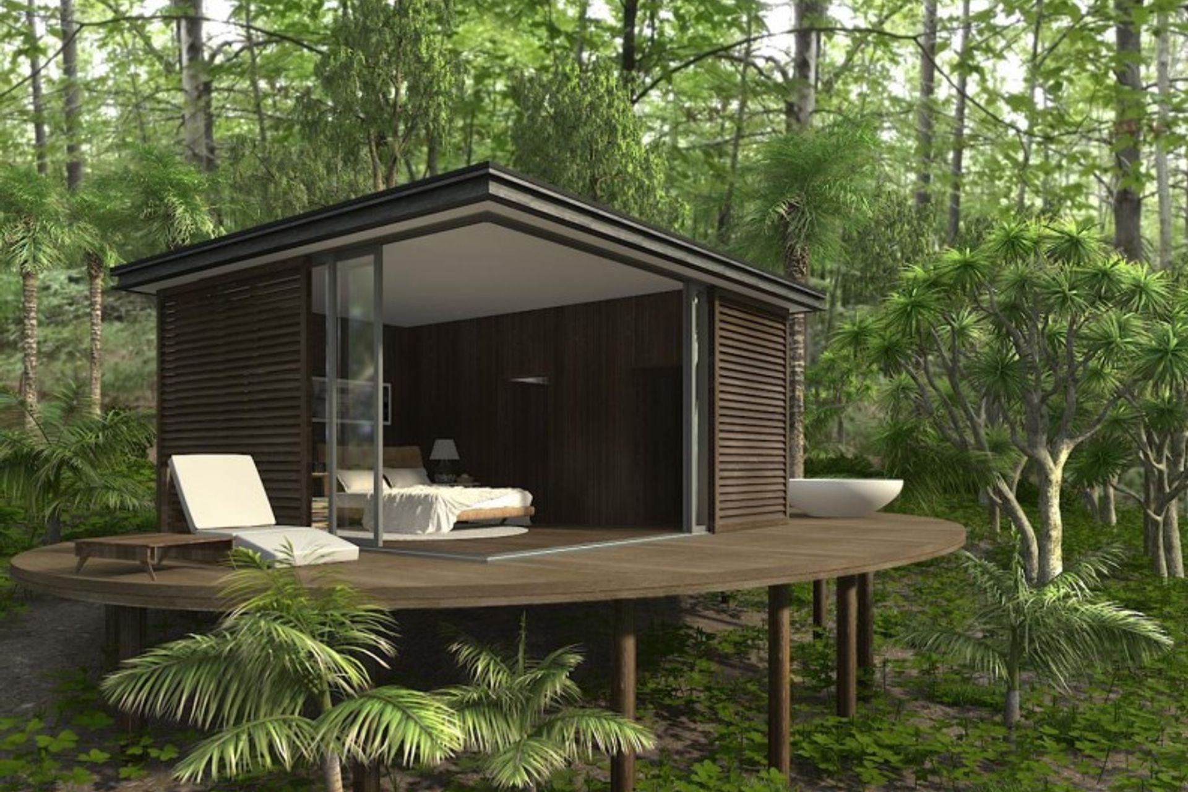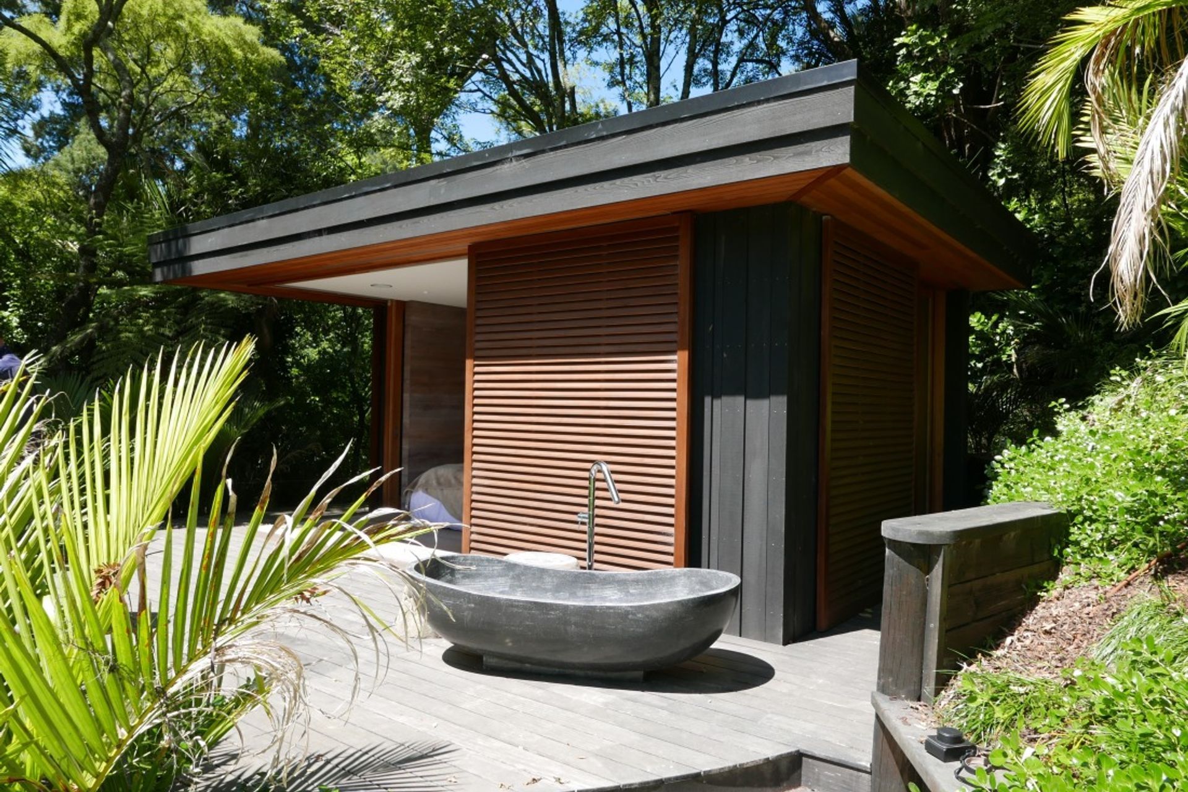A small footprint: smart, sustainable living
Written by
25 May 2017
•
3 min read

When architect Darren Jessop of Jessop Architects first starting thinking about the idea for the COOLHOUSE concept, he knew he wanted to affect change – and it was after designing Australasia’s first certified Passive House that the concept really started to gather momentum.
Passive houses are buildings that meet the stringent energy efficiency criteria set out in the German Passivhaus standard, which was developed to reduce the ecological footprint of buildings by achieving a superior thermal performance that essentially require no active heating or cooling.
With this experience under his belt, Darren came up with a series of plans for small, modular homes that meet the criteria for Passivhaus certification. “The COOLHOUSE collection incorporates designs which are specifically modelled to suit the New Zealand climate using low energy practices to deliver homes in excess of current New Zealand Building Code standards,” Darren says.
New Zealanders are increasingly embracing the idea of reducing their carbon footprint, and with that, the idea of smaller, and tiny, homes. Within the COOLHOUSE collection is a range of small houses, ranging from the ‘Mini’, which is a 25m2 compact studio-type home, to the largest in the range, the ‘Island’, which is designed for a larger family while retaining a footprint of just 180m2.
“COOLHOUSEs are airtight buildings, which means no heat escapes. The building envelope does not breathe so they require no heating or cooling, therefore retain an ambient temperature year-round,” Darren says.
While passive houses can be built in any size, the smaller COOLHOUSEs embrace the idea of compact, sustainable living. Each COOLHOUSE design has been created with the ability to be used in conjunction with one or more of the other designs – in effect as a modular solution to build homes that can be added to at a later date if required.
“Each COOLHOUSE design was created to be modular of sorts,” Darren says. “For example, you could choose to use the ‘Mini’ design, but add to it by also using the ‘Crib’, which provides a slightly larger floor area to achieve different outcomes suitable for alternative ways of living. They all retain a much smaller footprint than regular houses though.”
The concept of modular passive houses is pushing the boundaries of sustainable design in New Zealand, and is proving a particularly beneficial option for those with a bent towards environmental protection.
The crisp elegance of the COOLHOUSE designs is testament to their simplicity in operational aims. While the technology behind achieving passive efficiency is complex, the aim is simple: to reduce our carbon footprint. These homes sit lightly on the earth; they are a vestibule for sustainable living, and a concept that paves the way towards a greener built environment.
Get in touch with Darren Jessop from Jessop Architects on ArchiPro here to start a conversation about what you could achieve with a COOLHOUSE and its passive design.


