A step-by-step guide to designing a walk-in wardrobe
Written by
18 March 2023
•
4 min read

Whether you’re a fashion devotee with an enviable shoe collection or simply someone who enjoys living in a well-organised space, a walk-in robe is a luxurious yet essential inclusion for a new build or renovation. Walk-in wardrobes ensure clothes, bags and shoes look and smell better when worn straight from the rack, and are protected from mould and mildew.
Furthermore, simply having more space in which to store and display your garments and accessories ensures you’ll wear more of your wardrobe, and are more likely to put each item back in its place when searching for something to wear in the morning. Poliform is one of Italy’s most respected furniture brands, known for its luxurious kitchen and wardrobe designs, and Cathie Noel, design consultant and assistant manager at Poliform, has advice for designing and planning a new walk-in robe in your home.
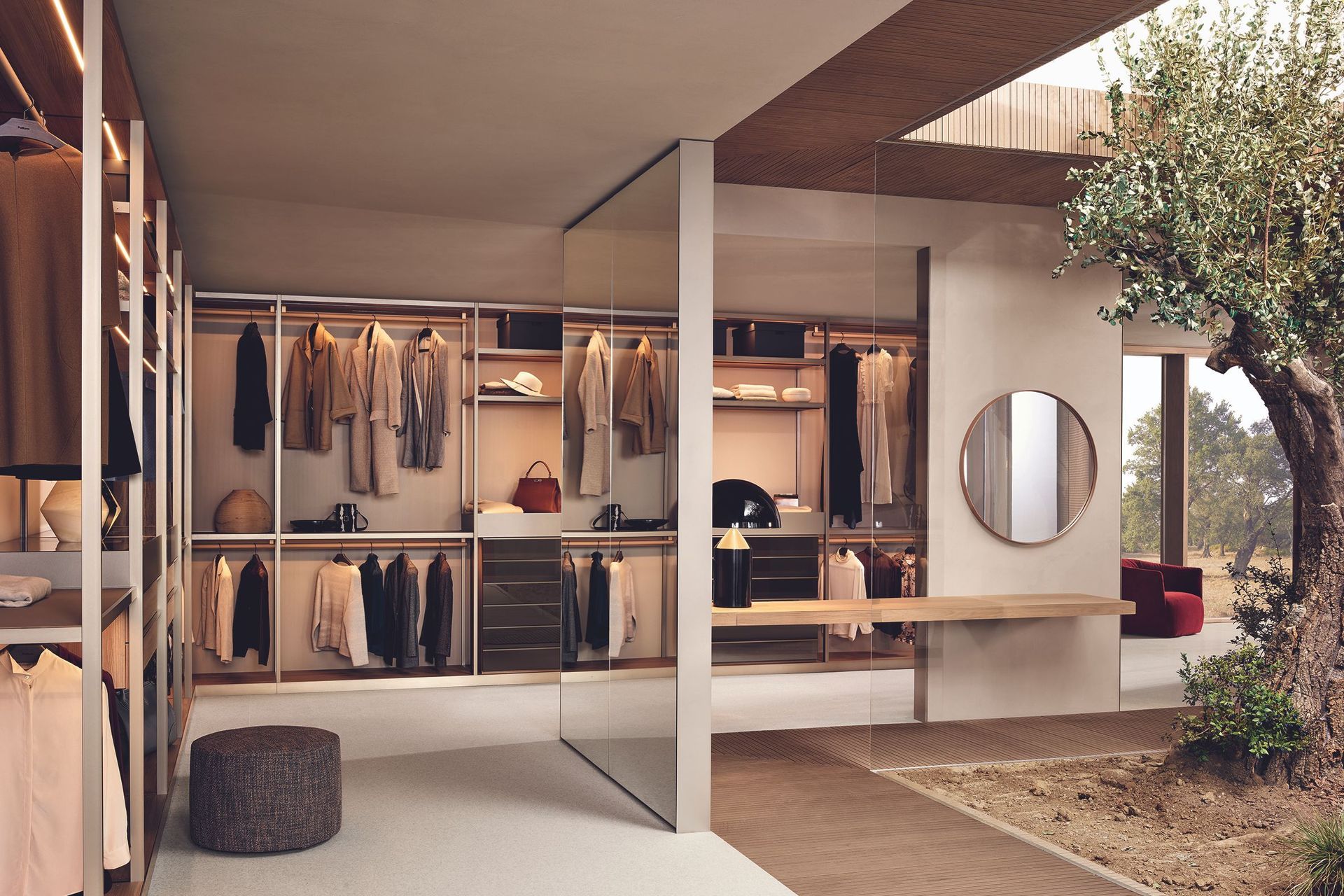
Where is the best location for a walk-in wardrobe?
Although everyone has different needs and available space to install a walk-in wardrobe, the best place to position one is near or connected to a bathroom, ensuite or bedroom.
Read now: How to choose the right type of carpet for your home
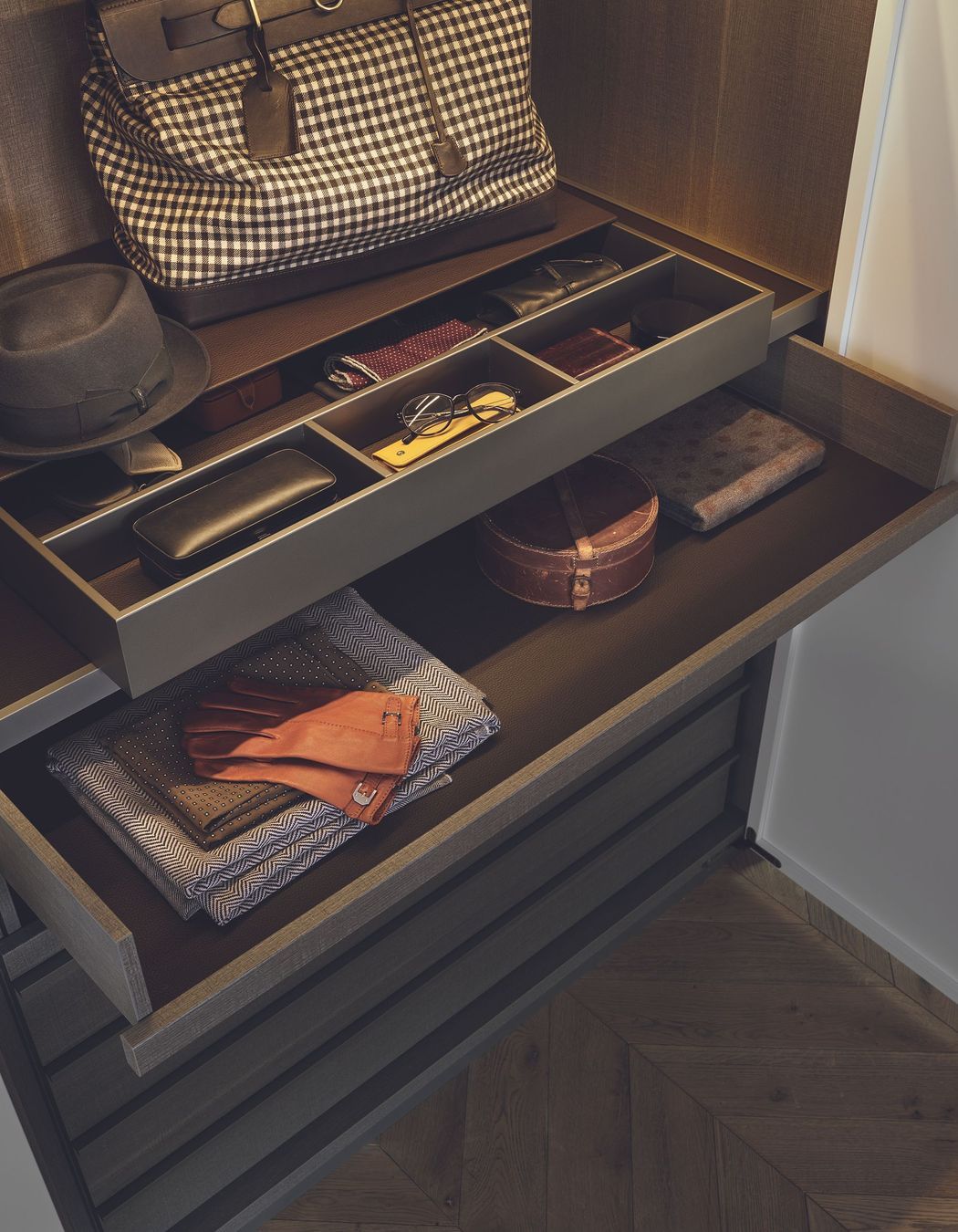
What is the best type of storage to incorporate into walk-in wardrobes?
“We recommend a mix of drawers, open shelves and hanging space in a walk-in robe. However, we customise wardrobes to suit our clients’ needs. For example, if they have a lot of handbags, we often build dedicated shelves for this, or we may allocate more drawers for jewellery if that is a priority,” says Cathie. “If they have long dresses, we adjust the height of the hanging space to have one area for shirts and t-shirts, plus a separate, higher area for longer items – accessories such as pull-down racks are an easy solution for clients.”
From a spatial perspective, drawers should be positioned so that there is plenty of room to not only open and close them, but to walk around them when in use, and shelving for folded items is best concealed behind doors to maintain a clean visual.
Read now: Professional interior styling techniques you need to know about
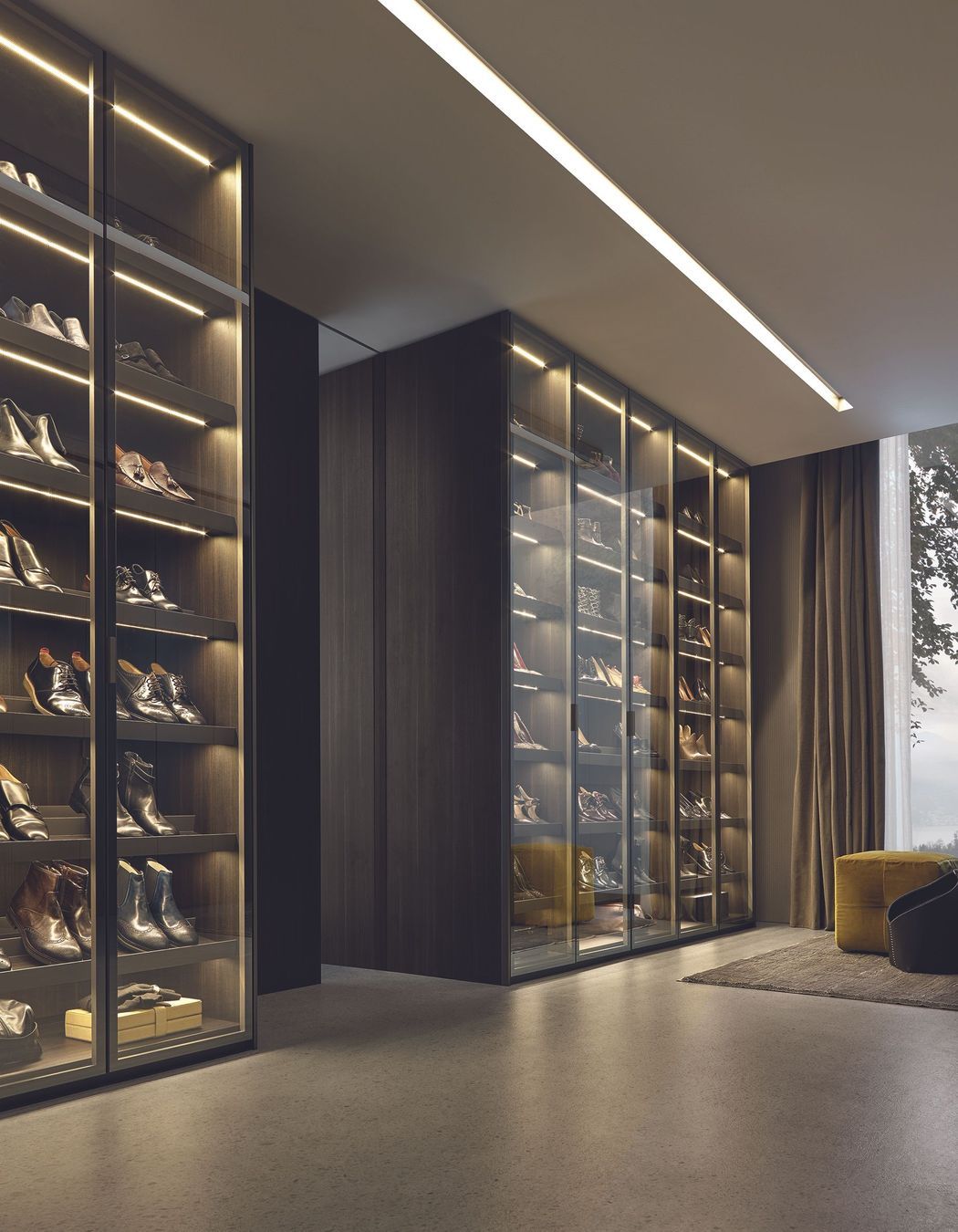
What type of display space do you recommend for walk-in robes, and how much room should display space take up in a walk-in robe?
Cathie says the type and amount of space allocated to display items depends upon individual needs. “For clients with beautiful items to showcase, such as ties, jewellery, handbags and scarves, it's nice to feature them in the middle of the room on an island display.”
When it comes to shoes, those with a small collection may get away with a sliding shoe rack integrated into the bottom of a set of drawers, while those with an extensive collection may benefit from a floor-to-ceiling shoe display. “How much space is dedicated to this will often depend on how large the space is, but around a quarter would be ideal for displaying important items and concealing others,” says Cathie.
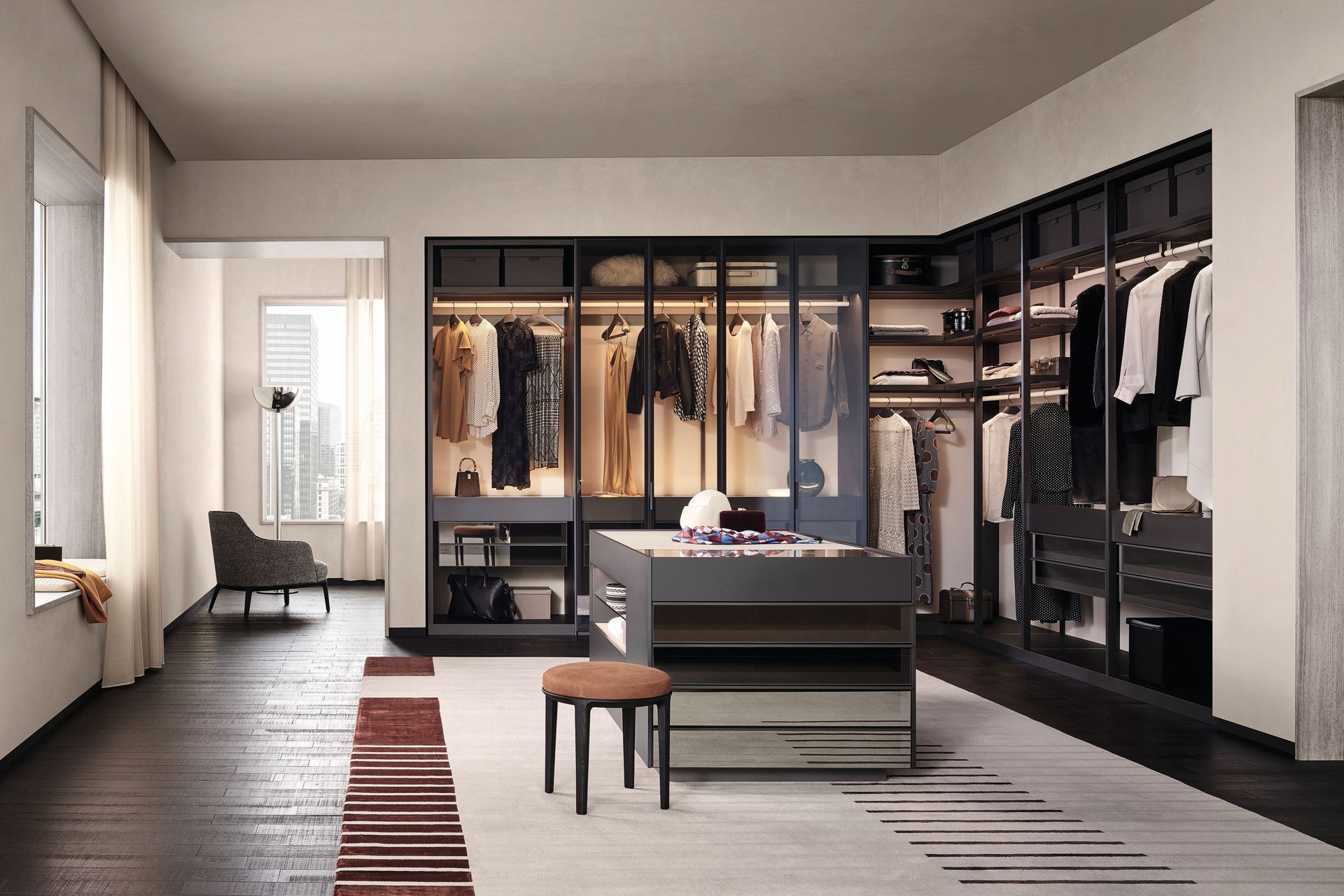
What are the current trends for walk in robes?
According to Cathie, the current favoured colour schemes are a blend of textured finishes and a natural palette teamed with luxe details, such as champagne-hued handles or leather doors. Two-toned interiors are another walk-in wardrobe trend.
“We find people are adding luxury finishes and details to their drawers and drawer handles to personalise their wardrobe and make it a special part of their home,” says Cathie. “However, it’s important to note that selecting colours for the wardrobe interior and doors is largely influenced by flooring, so we always ask a client what they intend on using within this space so the result is cohesive.”
Read now: How to choose the right kitchen layout for your home
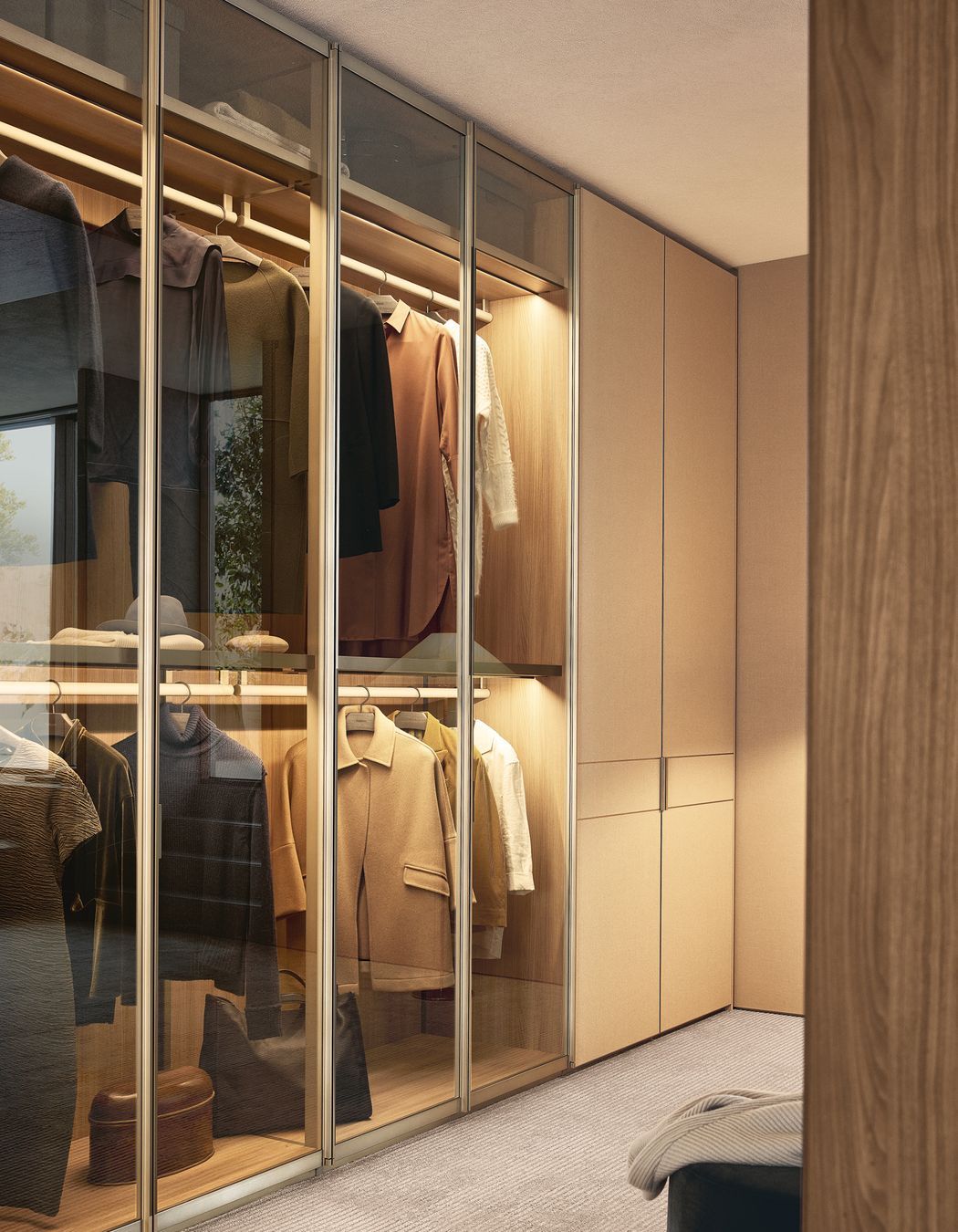
What types of lighting do you recommend for a walk-in robe?
Horizontal LED strip lighting is often placed on the underside of glass shelves when displaying handbags and dedicated shoe display areas. It makes sense to add it to the upper hanging areas as the light washes down the clothing and really enhances the overall look of the wardrobe, suggests Cathie.
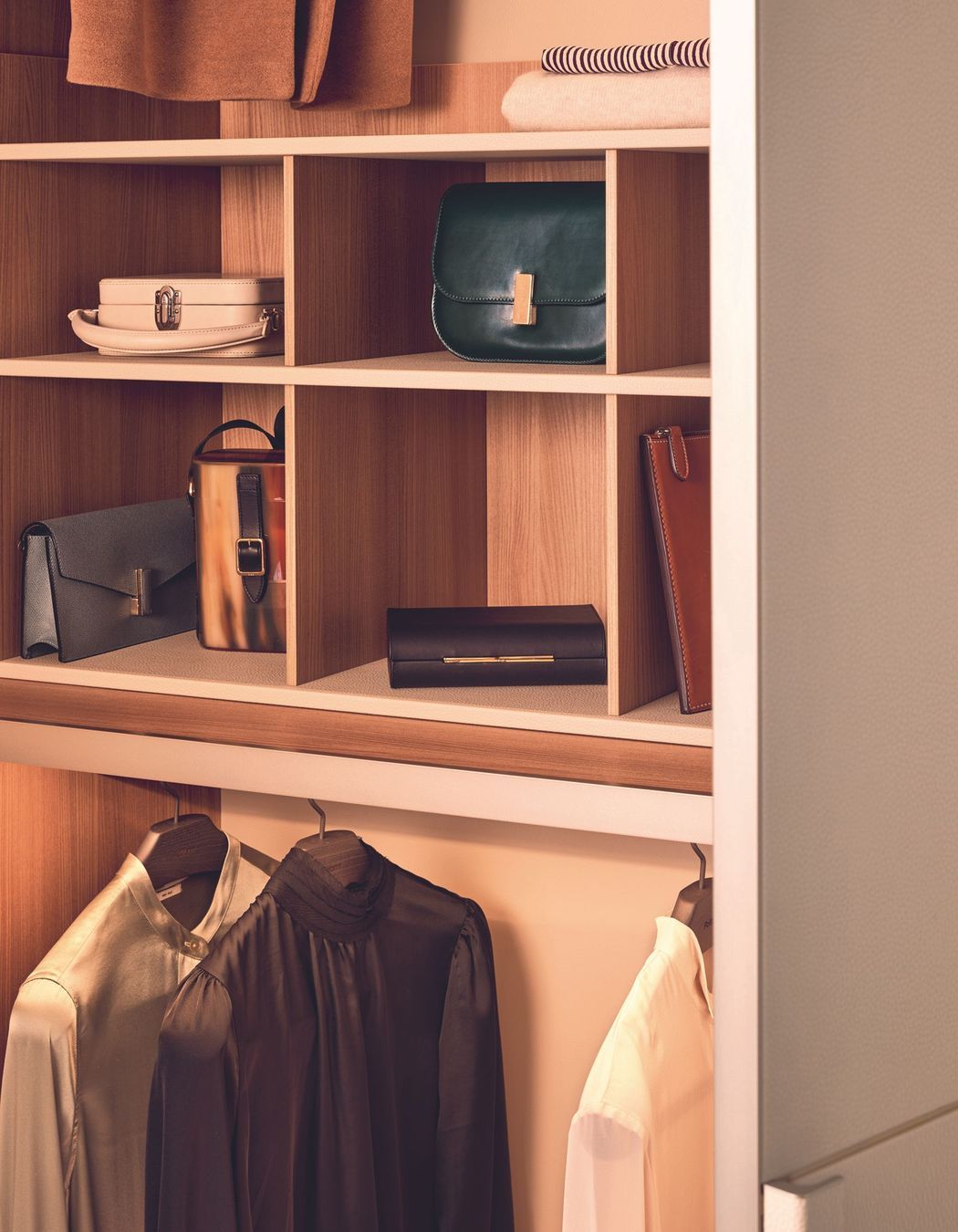
Find more design and renovation advice on ArchiPro.