A striking five-bedroom home and pool built on an extremely tight site
Written by
15 February 2023
•
4 min read
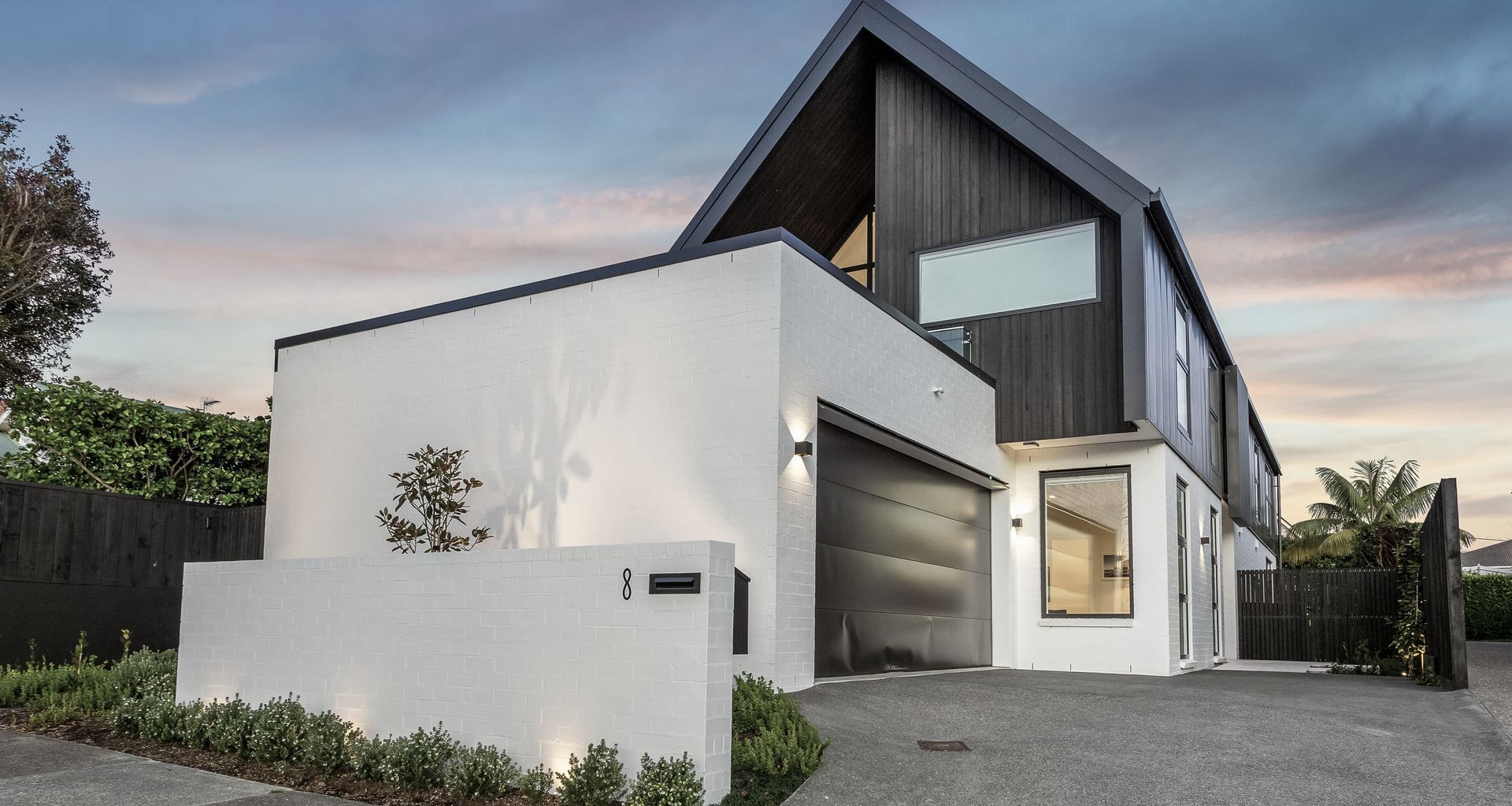
With stunning views of the Waitemata Harbour to the north, a very narrow house site in Westmere was the starting point for a family home encompassing five bedrooms and a pool.
The brief was no small ask for David Reid Homes’ Brett Christie, who was tasked with the design and build of the project, and collaborated with CADViz on the architectural design.
“The section size and shape really dictated what we were able to do, but it also meant we were able to design something very cutting-edge, sharp looking, and also relatively low maintenance.”
The dramatic, two-storey gable-form home is pushed to the outer limits of the section, and almost butts up to a neighbouring house on one side. The garage is pivoted 90 degrees against the home on the street elevation, creating a small forecourt for turning, and an area for planting, which serves to soften the street frontage and insulate the home from the road.
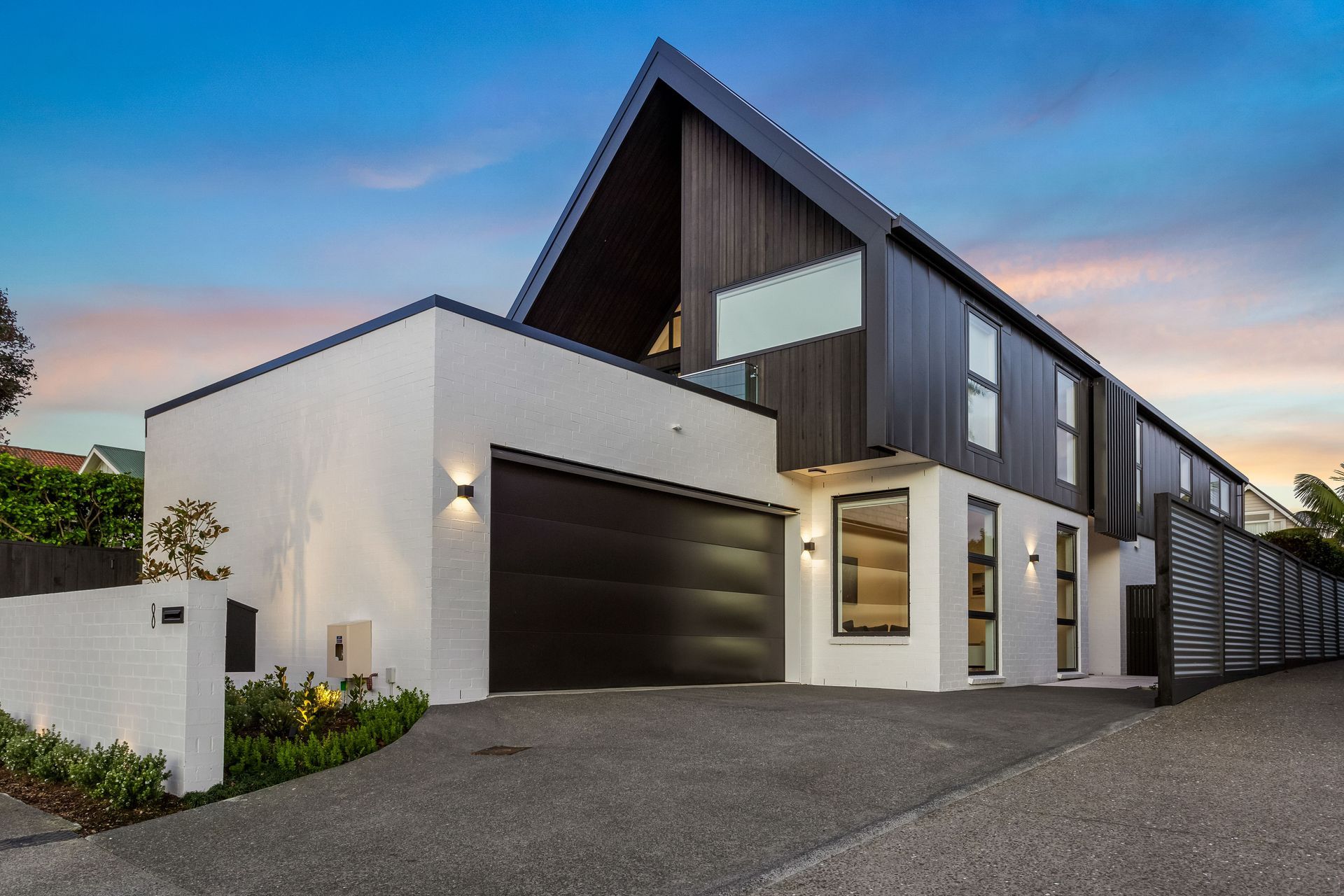
Due to the site’s orientation towards the harbour, maintaining light and sun were also crucial factors in the design.
Brett says in order to maximise the plan, the design pushes the absolute limits of what is possible under the ‘mixed housing urban’ site constraints.
“The roofline exactly follows the limits of what we're allowed to do on that site. We literally got the building constraint lines and we said ‘Let's make the house that shape’ – it's almost a chapel-type architecture.”
Once the form of the house was decided, it was then crucial to create as much light inside as possible, without compromising on privacy.
This is achieved through a series of skylights on the roof, and a cut-out section along the eastern elevation, which allows visual access to plantings, as well as cleverly giving the adjacent rooms, both upstairs and downstairs, additional access to sunlight.
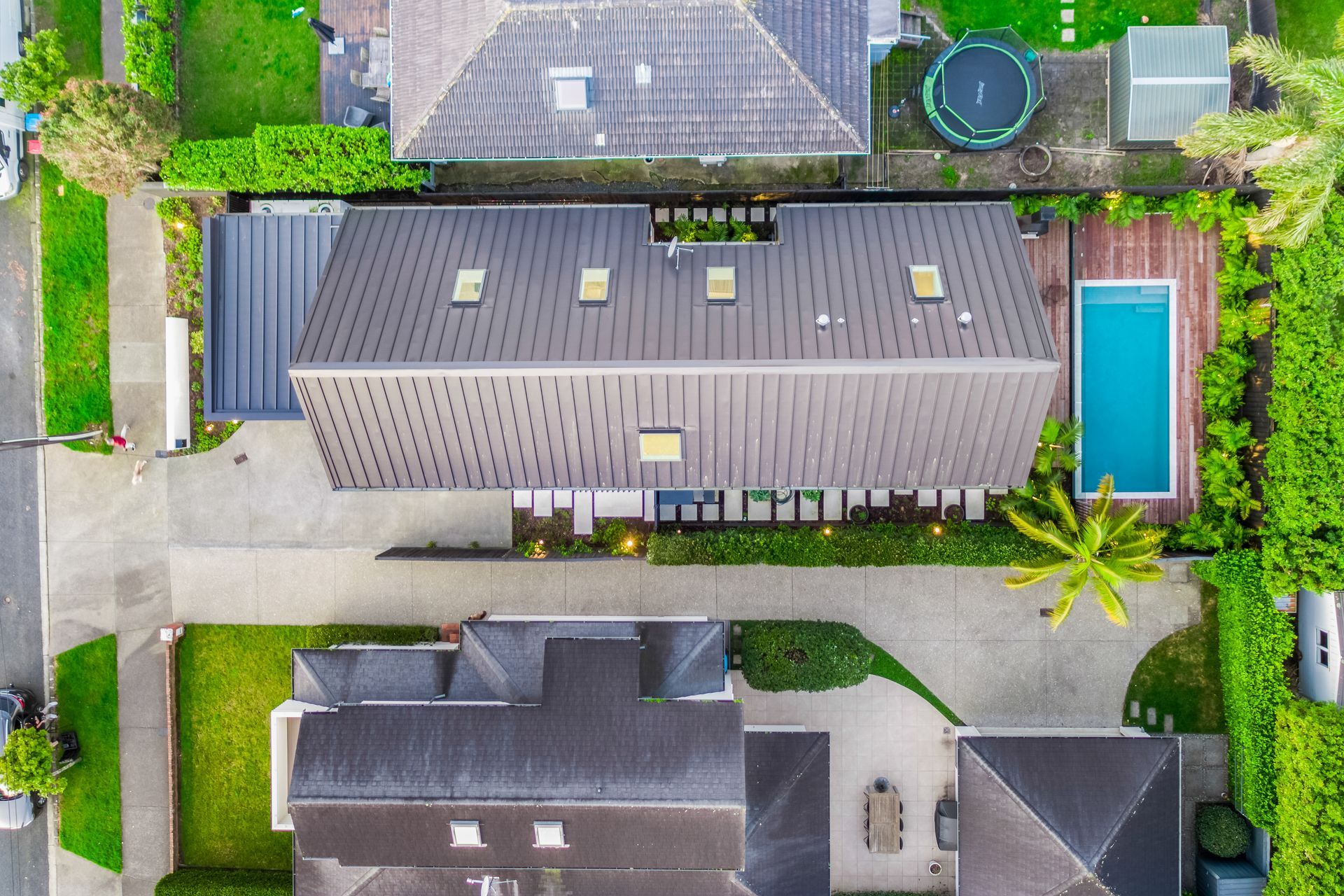
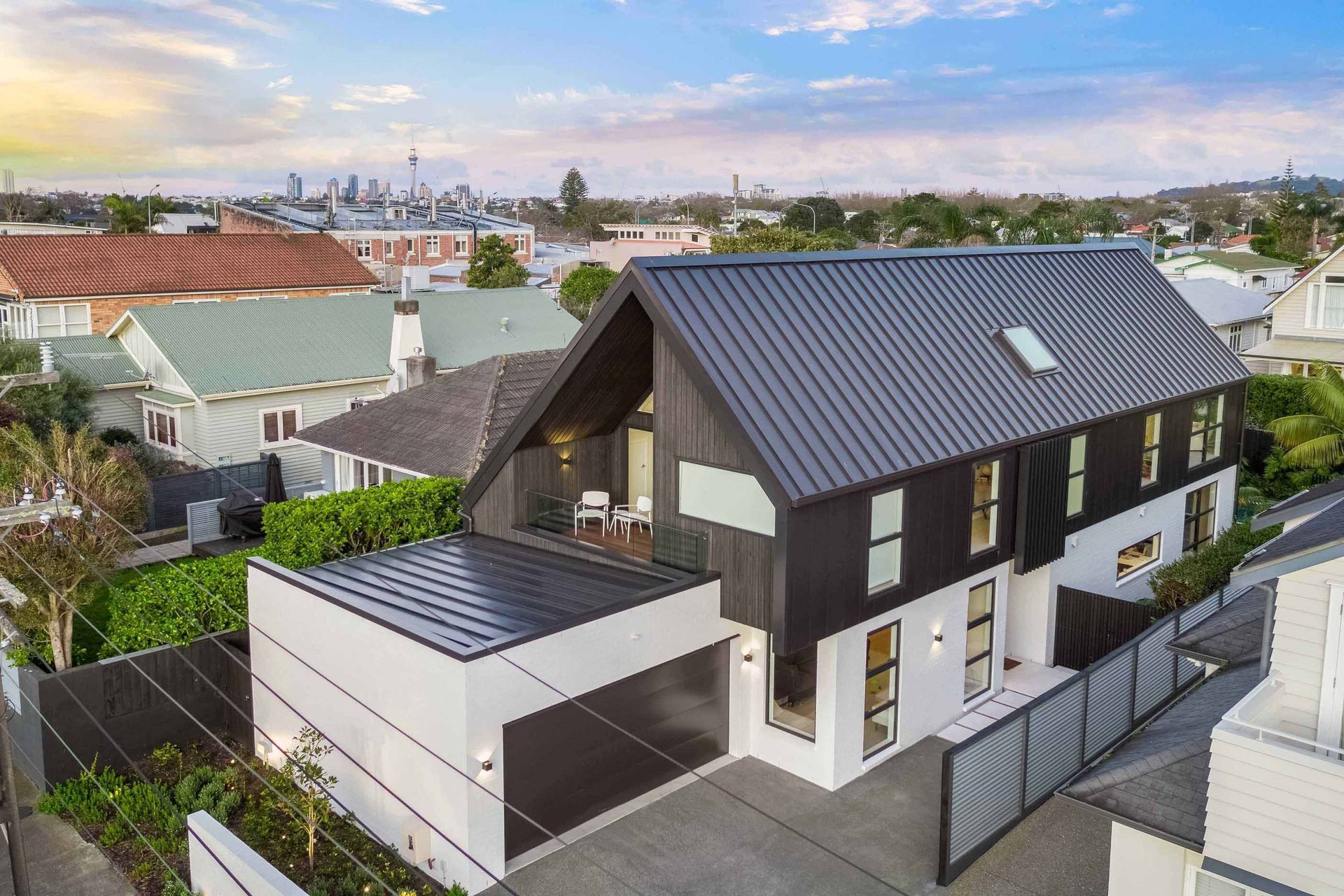
But while the house is large in volume, a combination of exterior materials has been used to visually break up the form, which has a footprint of 300sqm.
White painted brick is a modern yet tactile base for the dramatic dark Abodo cladding that wraps each end of the home, lining the soffits of the gable ends. On either side of the house on the upper storey, a metal tray profile cladding is perfectly interlocked with the roof cladding, in the same material.
“We aligned all the joints so that the tray ribs and the wall cladding joints are aligned. It was very tricky but I like how it came out, it looks really cool.”
The location of the pool at the back of the section made the most sense in terms of maximising the section, yet it means the living, kitchen and dining spaces that flow out onto it, are placed at the south end of the house.
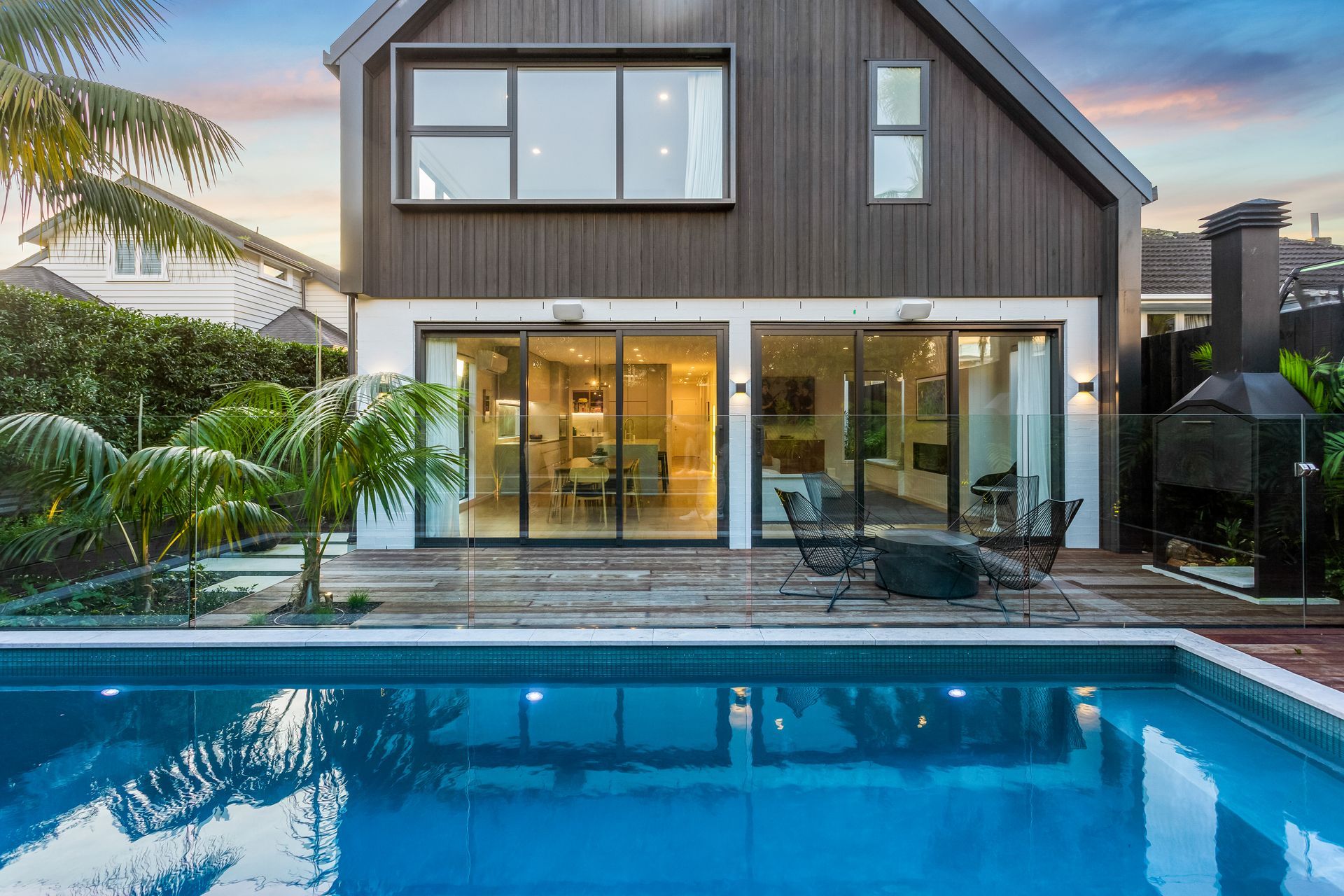
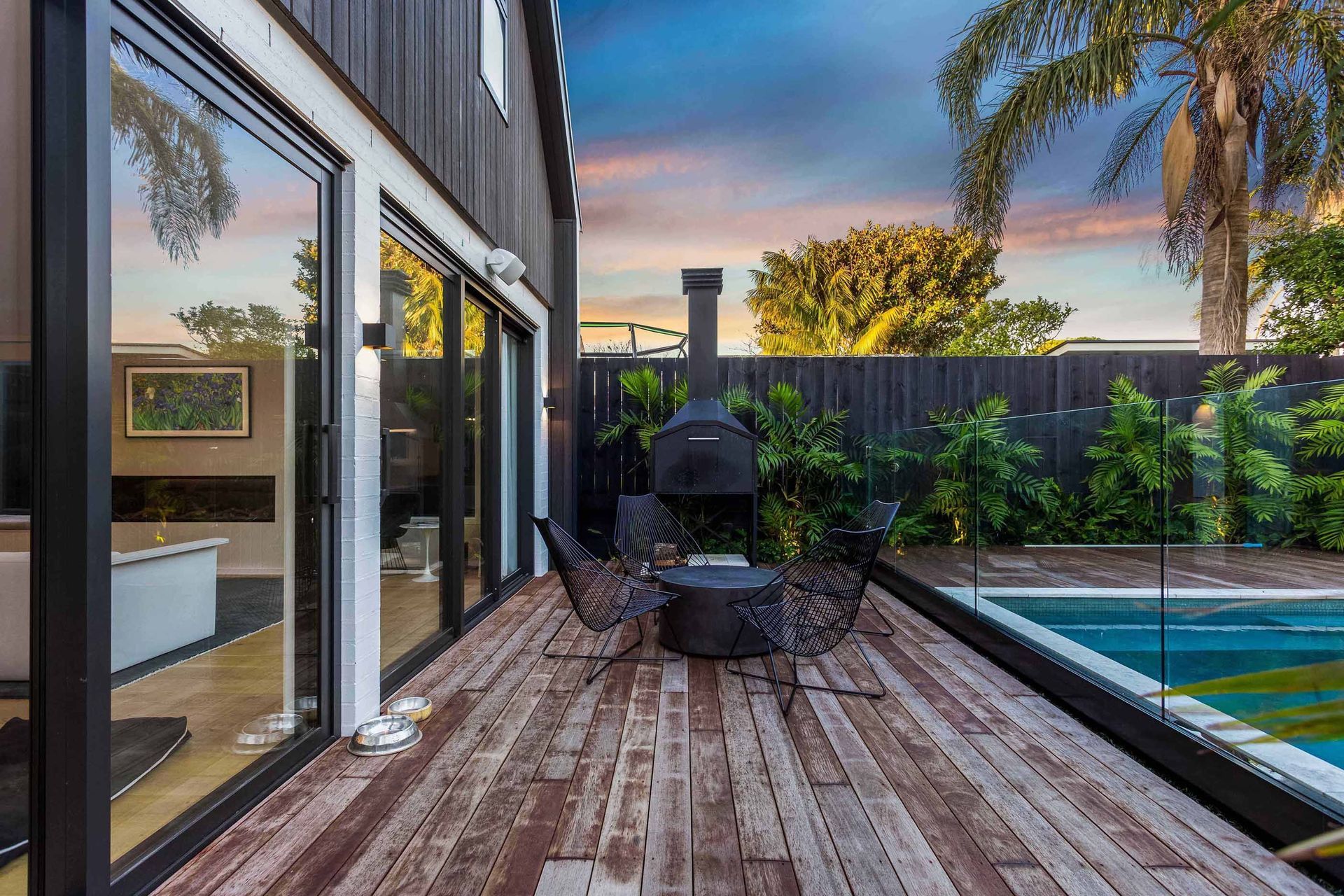
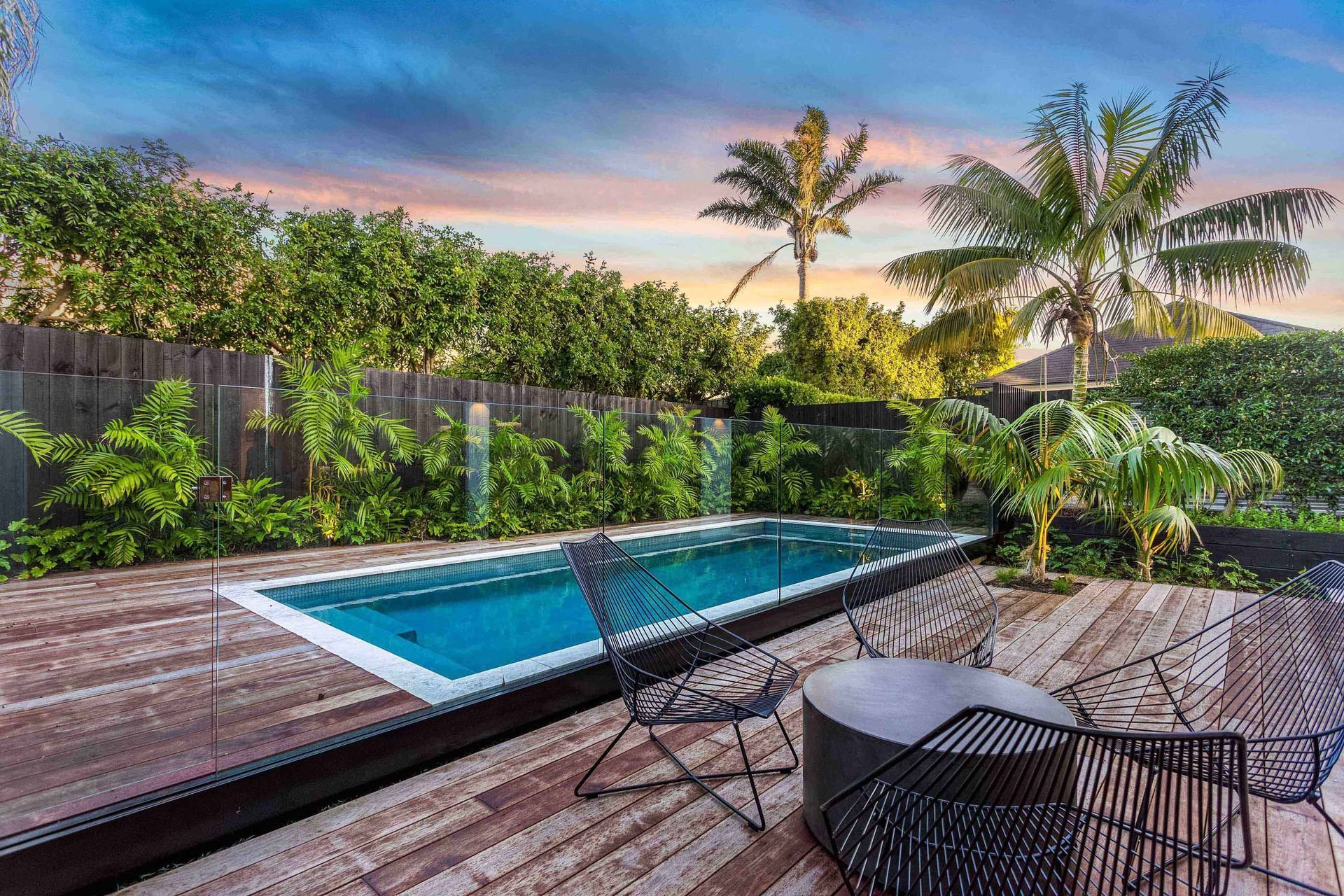
Due to this spatial orientation, ceiling height and windows are crucial aspects of the design, allowing the downstairs interiors to be drenched with light.
“The ground floor was designed with extra stud height and it feels really open and airy, even though it isn’t north-facing,” says Brett.
The kitchen was designed by Kitchen Inspirations, and the streamlined approach to cabinetry combined with a low-contrast colour palette, means it reflects light and integrates easily with the light interior and engineered timber floors.
Aside from the living spaces, the downstairs also contains a laundry, and a spare bedroom with an ensuite. Upstairs, there are three children’s bedrooms on one side, a family bathroom on the opposite side, and the master suite which sits above the kitchen, with an outlook over the pool area.
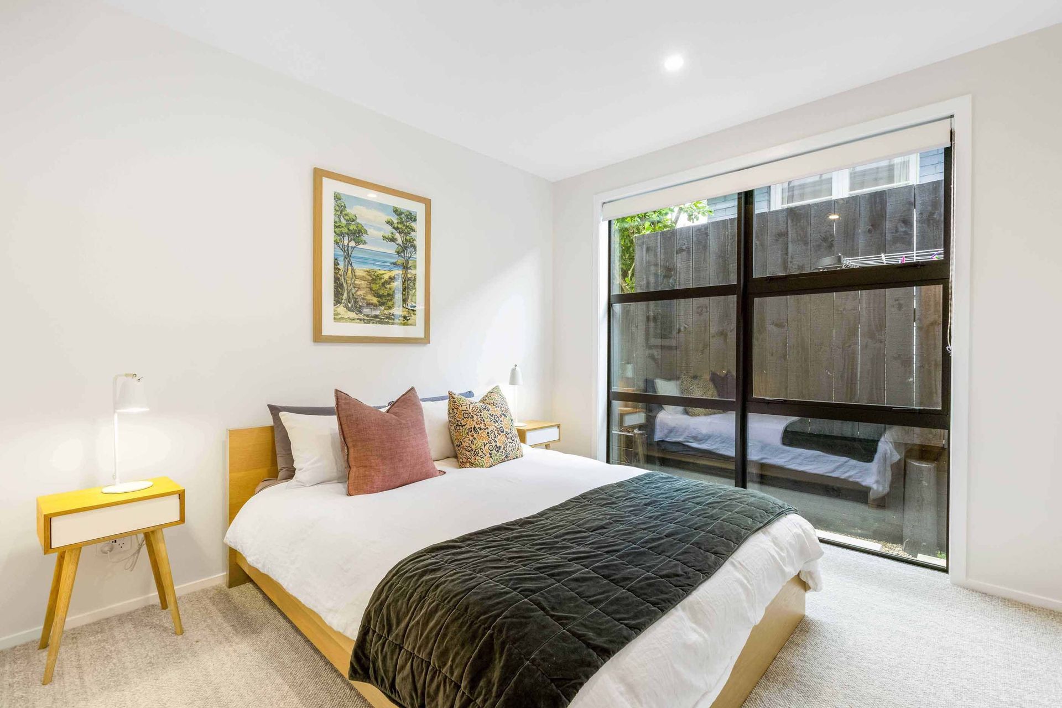
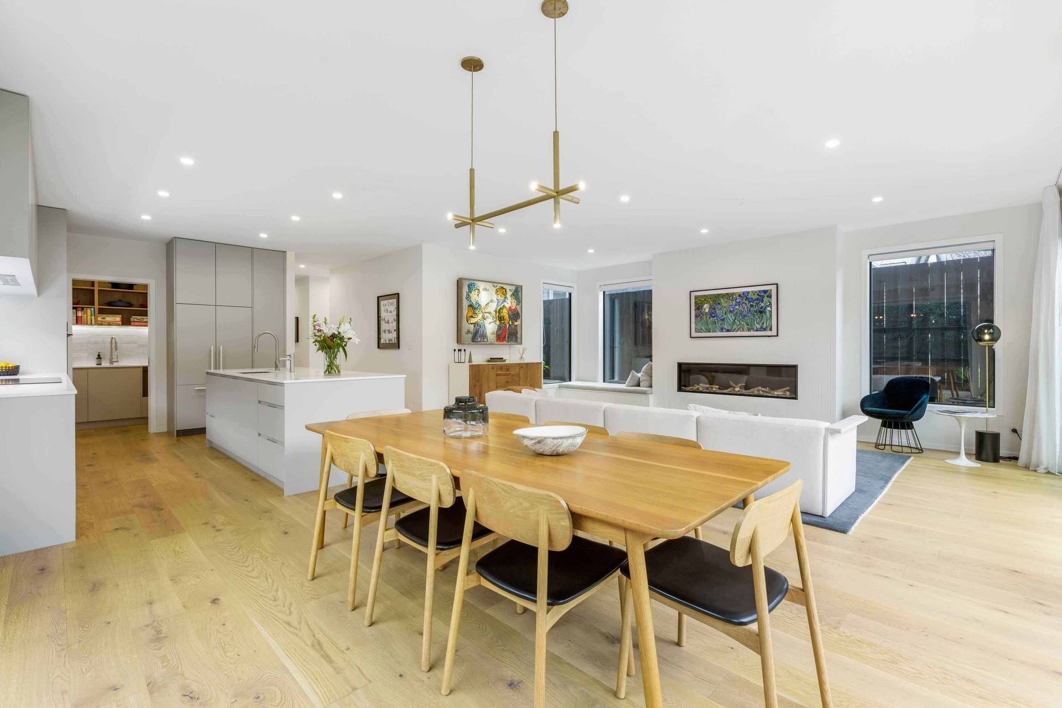
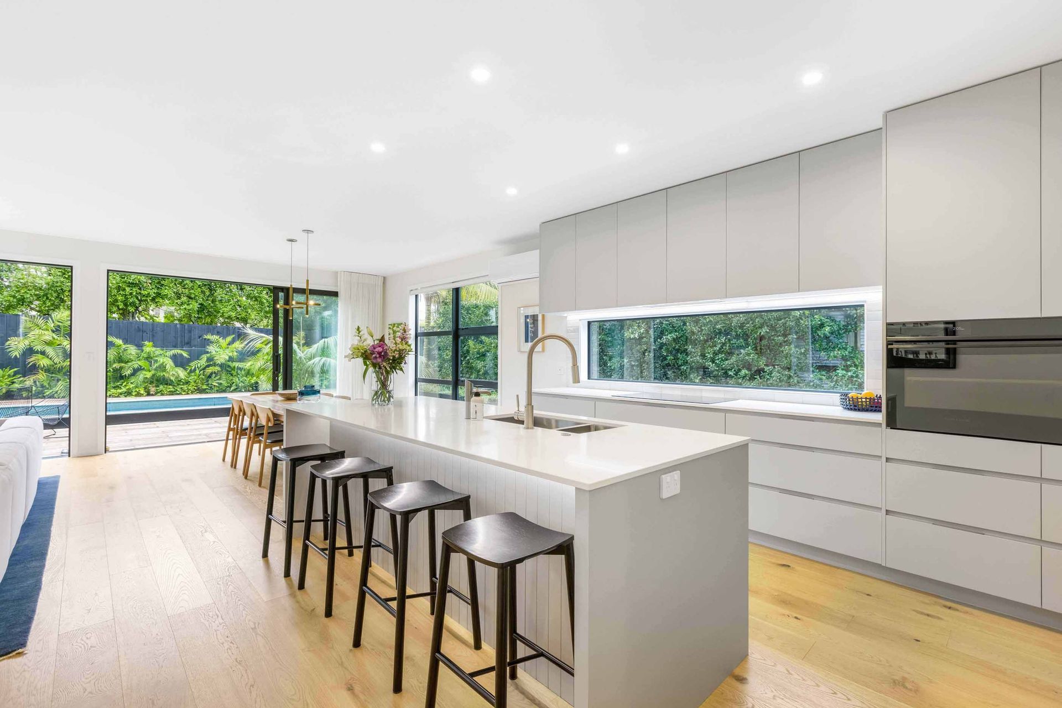
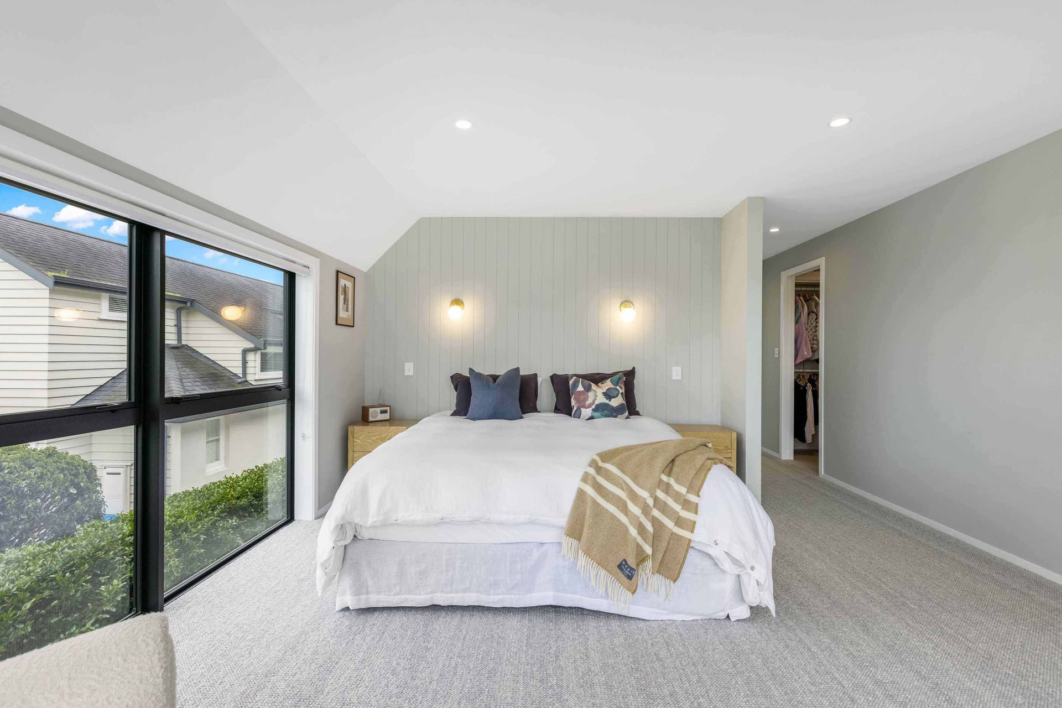
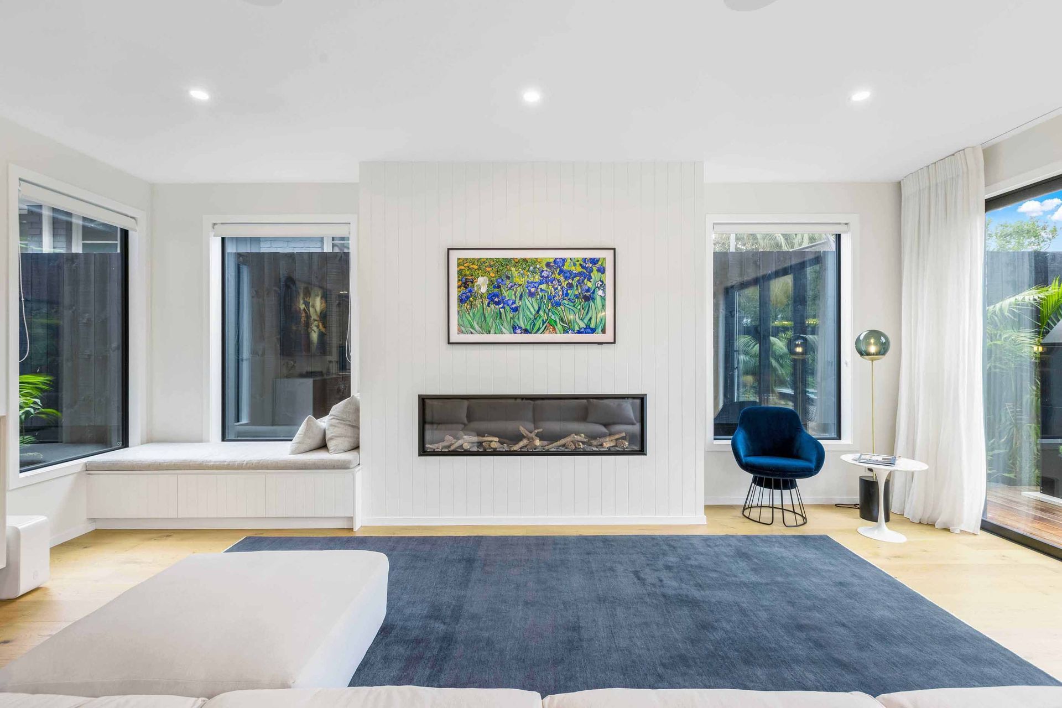
Yet the truly show-stopping element upstairs is the steeply vaulted ceiling with skylights lining the length of it, which encompasses a second living/study space and a triangular window that leads out to a sheltered deck.
“The whole top floor feels enormous and it opens out towards the north. You're looking straight out to the harbour, out of this beautiful triangle-shaped glazed window at the front so it's really stunning when you come upstairs and into that area.”
It’s Brett’s favourite spot in the house, and he says it showcases the best of what the site has to offer and the design and problem-solving skill of David Reid Homes.
“Creating show-stopping architectural moments is one of the best parts of problem-solving a particular site, and getting the best result,” he says. “Alongside these types of beautiful architectural builds, we develop our own sites, which means we really have a depth of knowledge to solve complex planning and design issues. For this home, it meant we were able to deliver exactly what the client wanted, at the utmost limits of quality and design.”
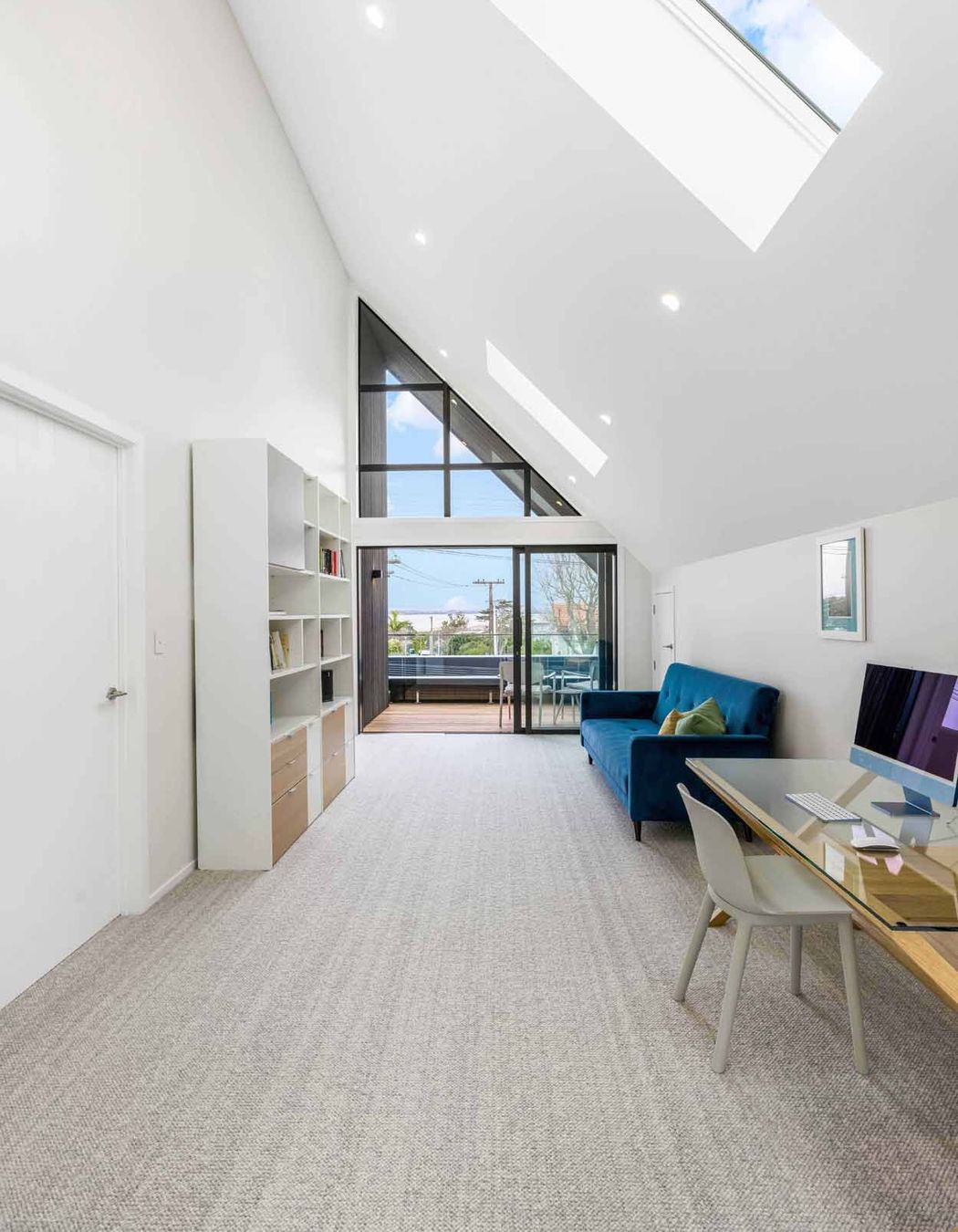
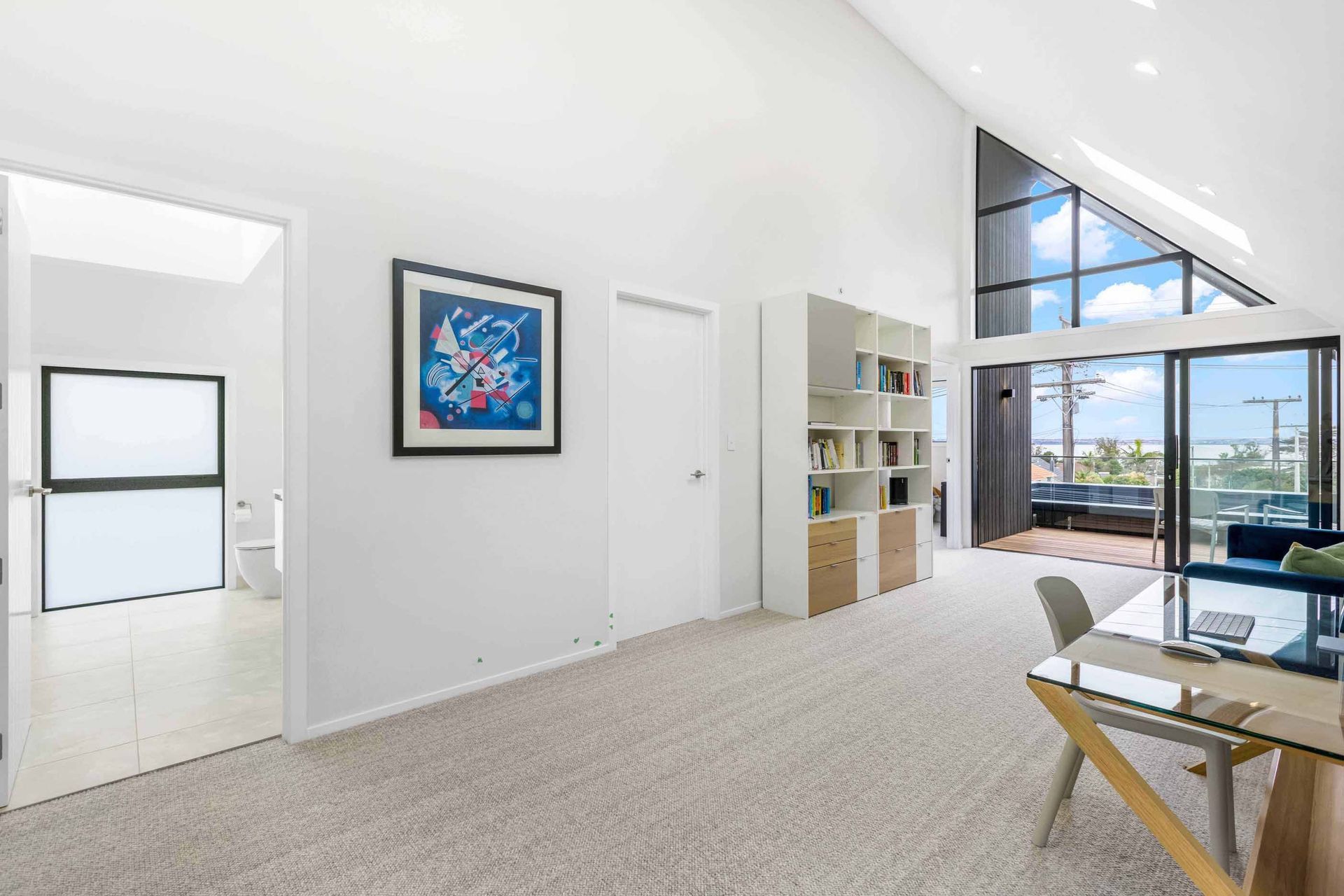
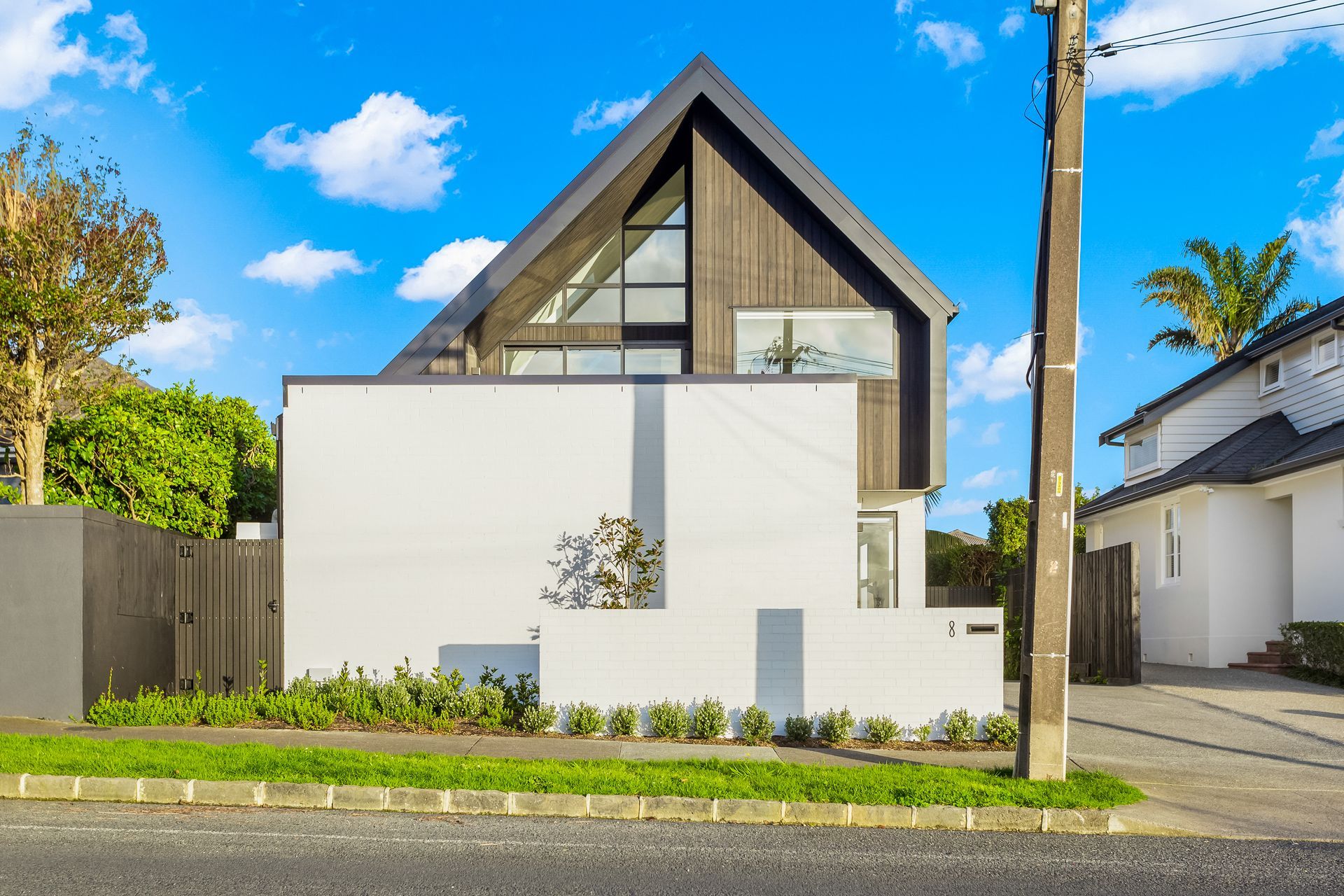
Discover more incredible projects by David Reid Homes.