A striking sculptural Christchurch home built with extreme attention to detail
Written by
23 July 2023
•
5 min read
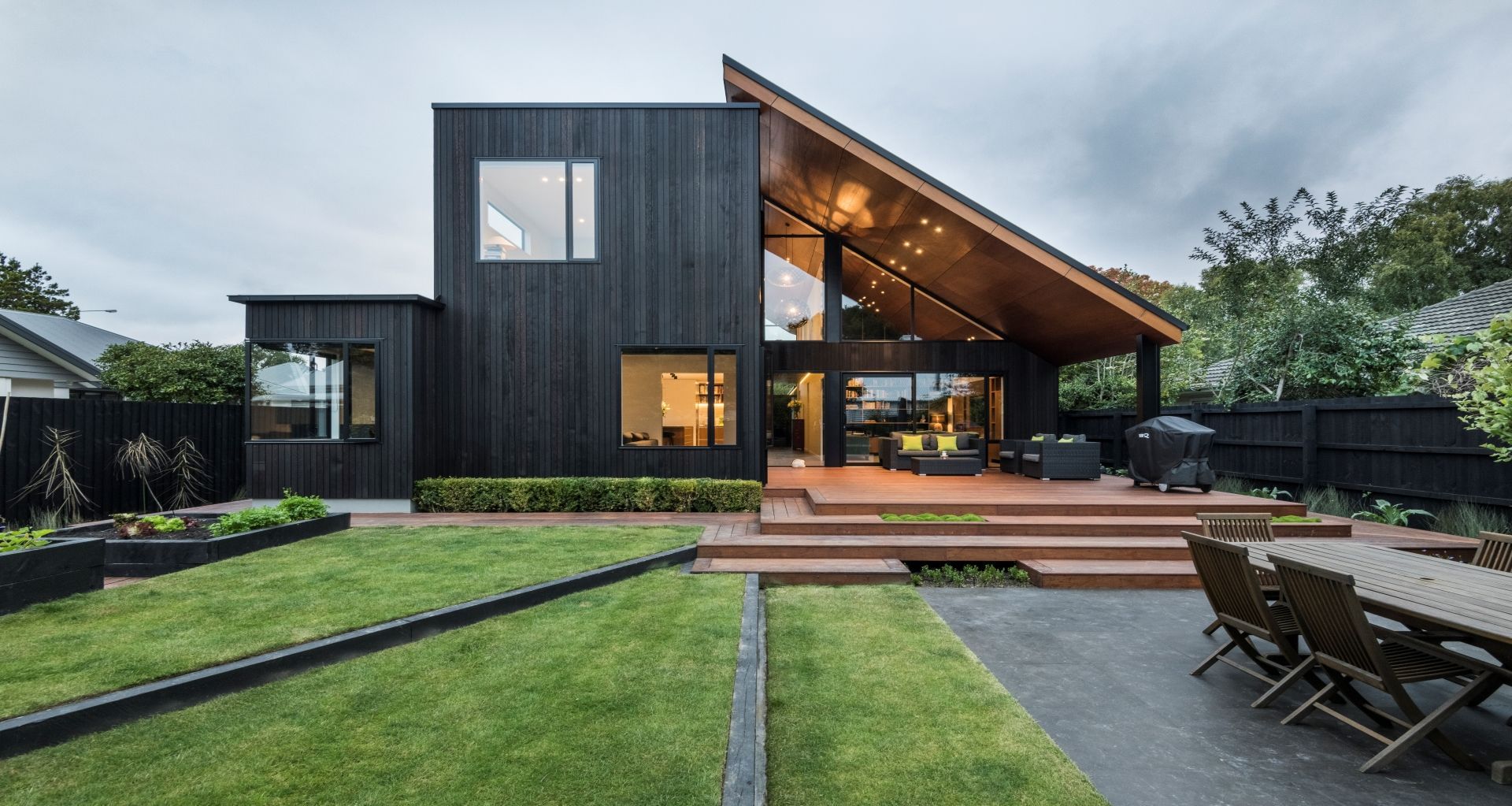
Aside from the site issues, an existing earthquake-damaged bungalow needed to be removed before construction could begin, which was part of the build contract.
The brief for the new abode was to create a warm, flowing family home that would lend itself to entertaining, but that would also be a quiet space for respite, where the homeowners could tuck themselves away with a book and a glass of red wine.
During the design phase, Frost Architectural was invited to problem-solve some of the construction details, in order to work through the detailing of critical areas with the architects.
“This is quite a pivotal point in any build and can save the clients in the long run as we know whether what is being drawn is in fact workable. It can also highlight other potential issues that would otherwise be missed and end up costing more through the project.”
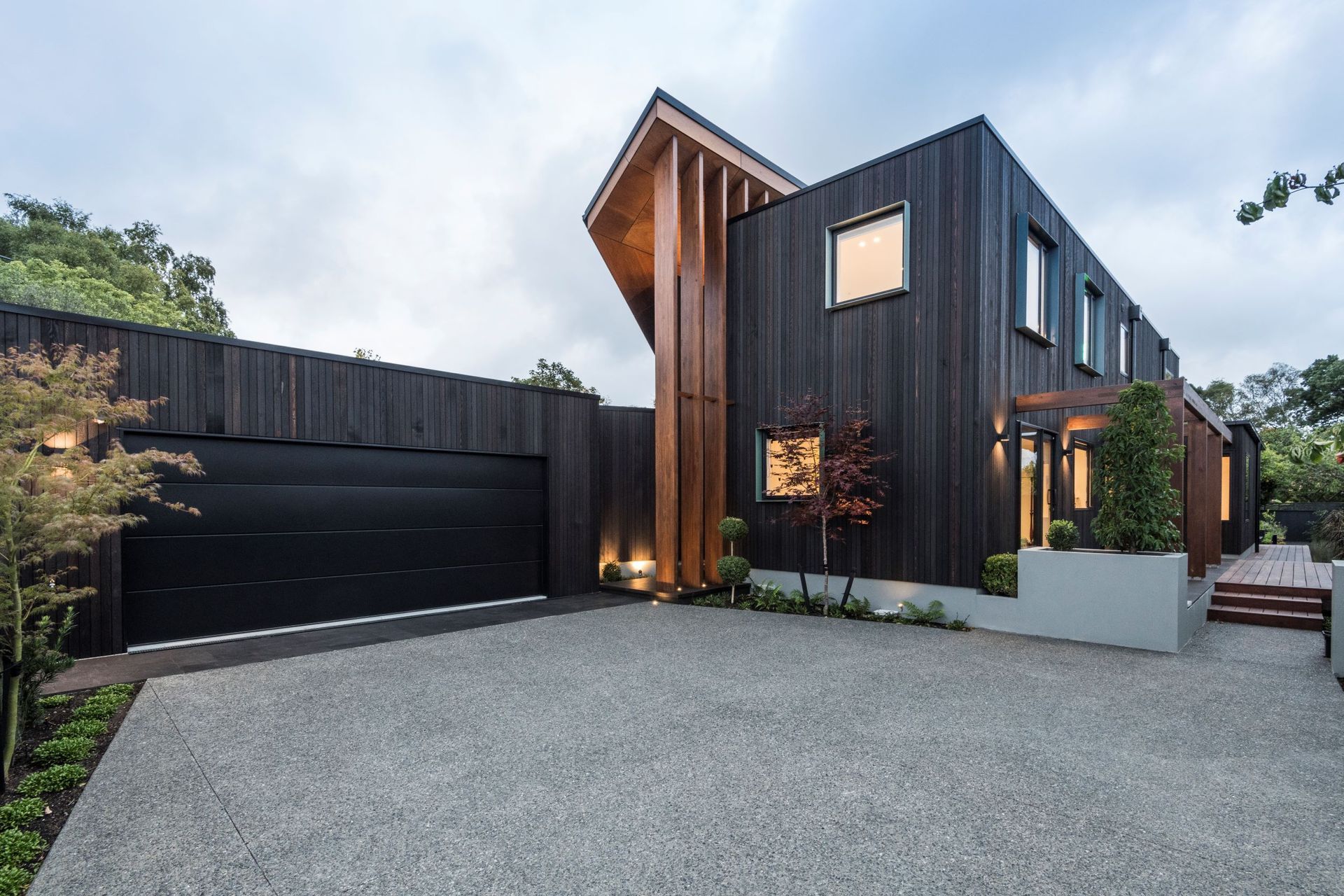
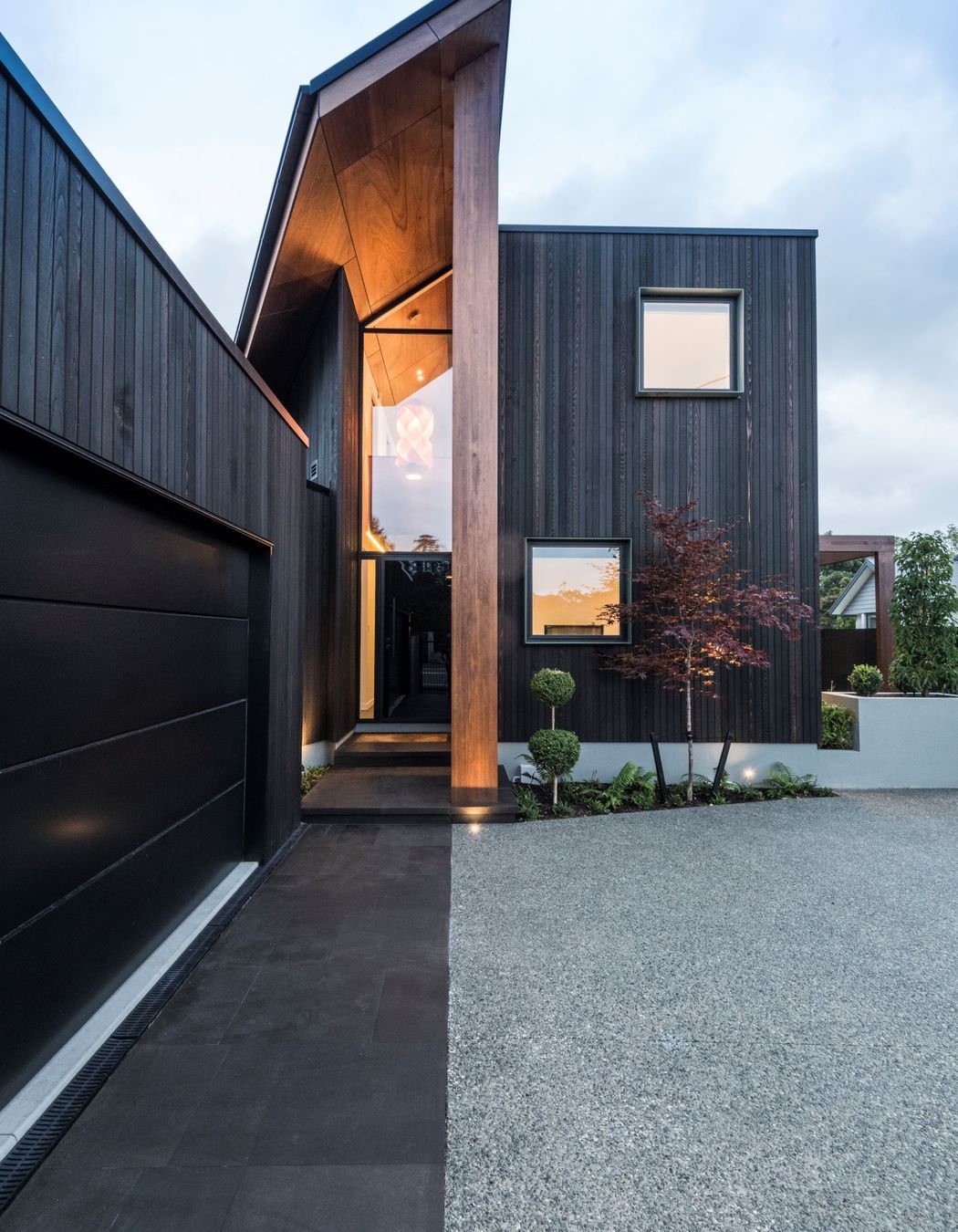
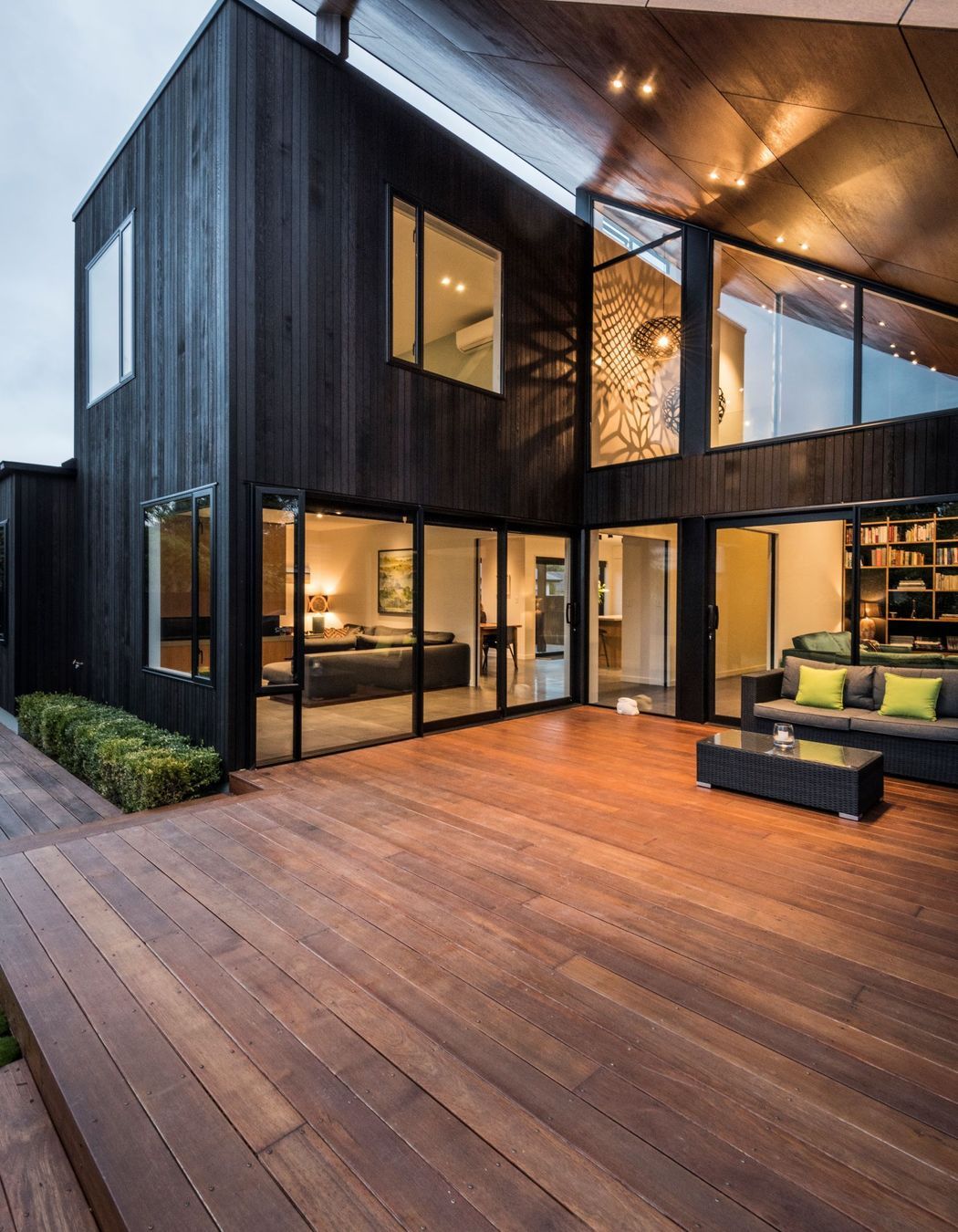
For any new home, the devil is in the details. But for this sculptural new-build in Fendalton, Christchurch, which features a large, floating ‘wing’ roof over a solid geometrical form, and plywood ceilings that flow through into the soffits, it was absolutely crucial that the materials marry perfectly.
For Frost Architectural Building Specialists, who have 30 years of experience building high-end architectural homes, it was a challenge they relished.
“We knew this was going to be a highly detailed and exacting build,” says Frost Managing Director Mitch Frost, “but it was an exciting project right from concept stage, given some of the challenges we were to face.”
The site itself presented difficulties, due to the very small off-street set-down area and the busy road it’s located on. This meant delivery and construction logistics needed careful consideration. It’s also in close proximity to a stream and classified as a TC2 site, which meant there was significant ground remediation required prior to construction. On top of all of this, the site is prone to flooding.
“This meant a foundation height for the house of nearly one metre above the road, and the garage was also lifted to help prevent any future flooding,” says Mitch.
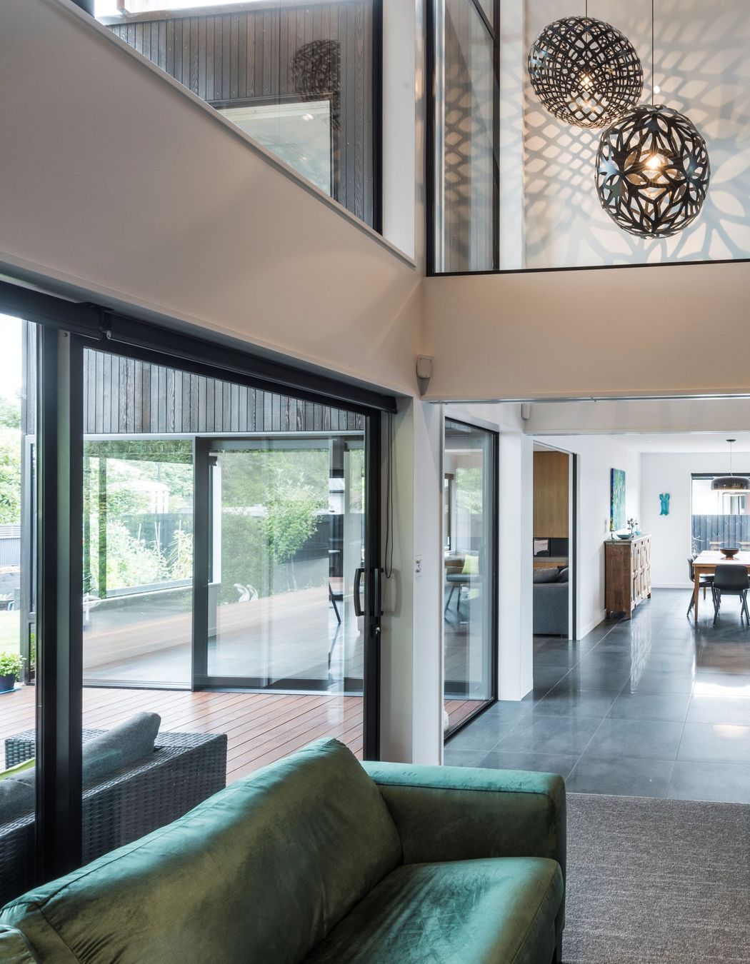
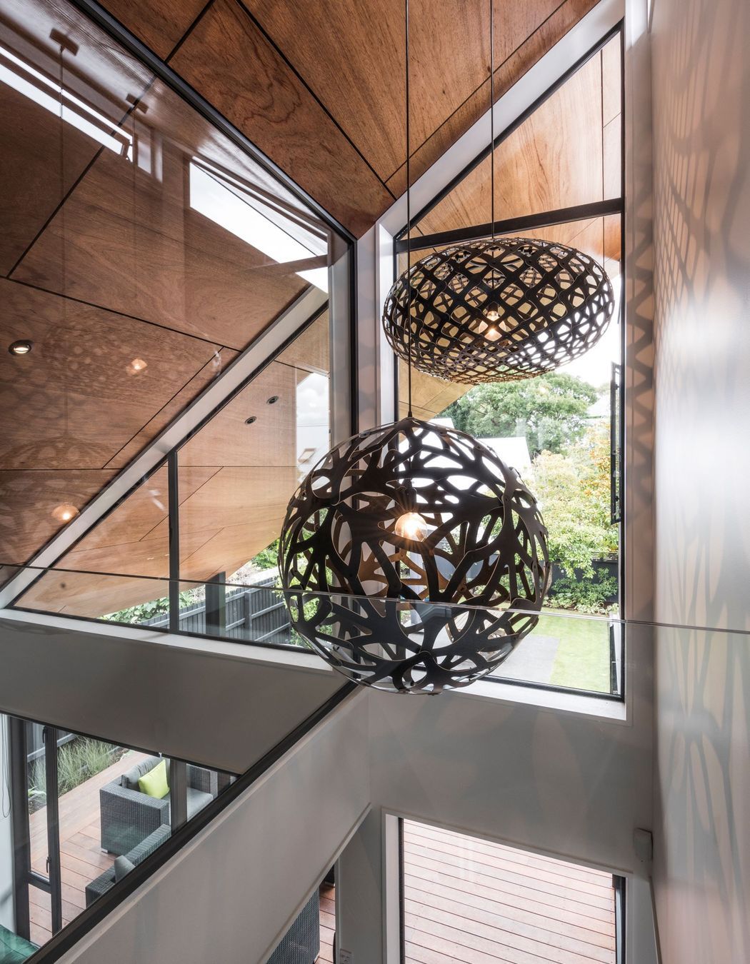
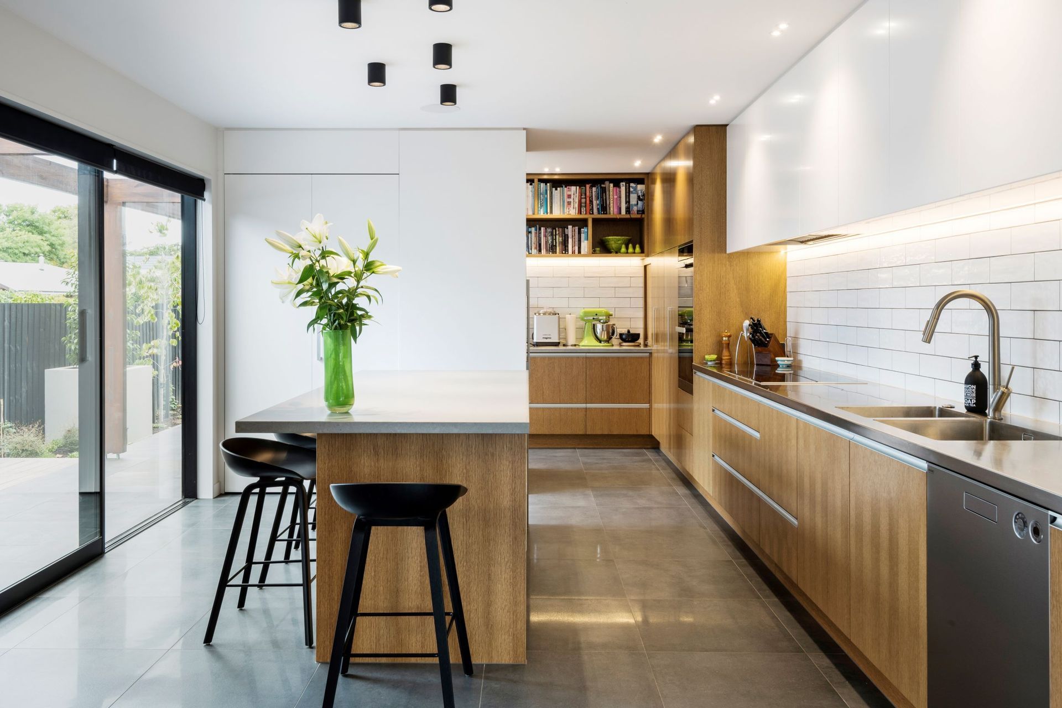
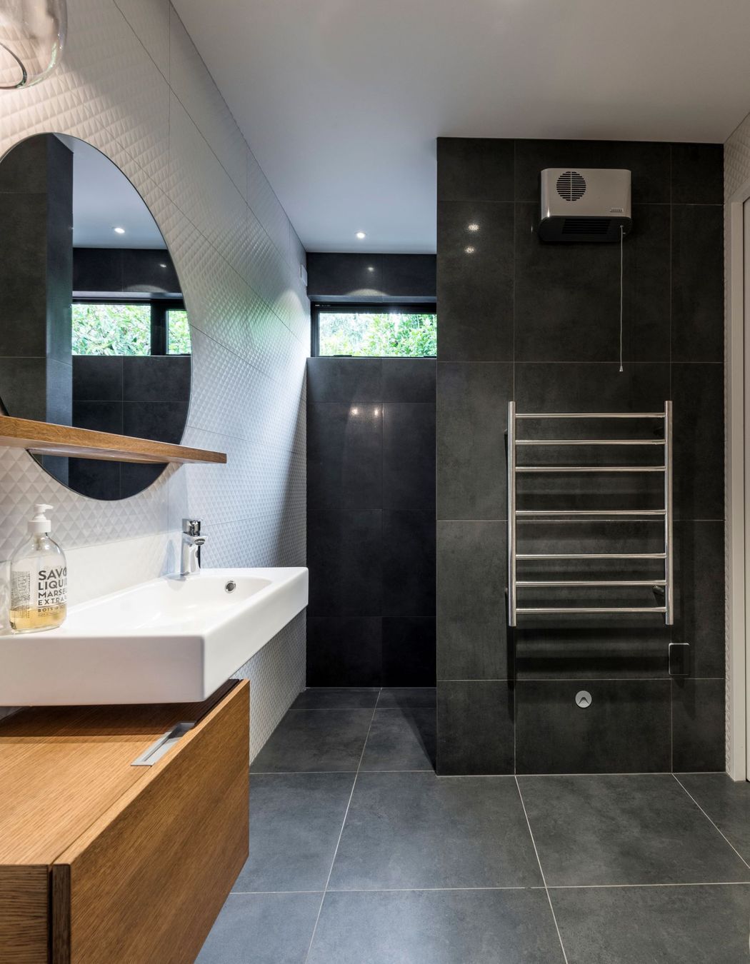
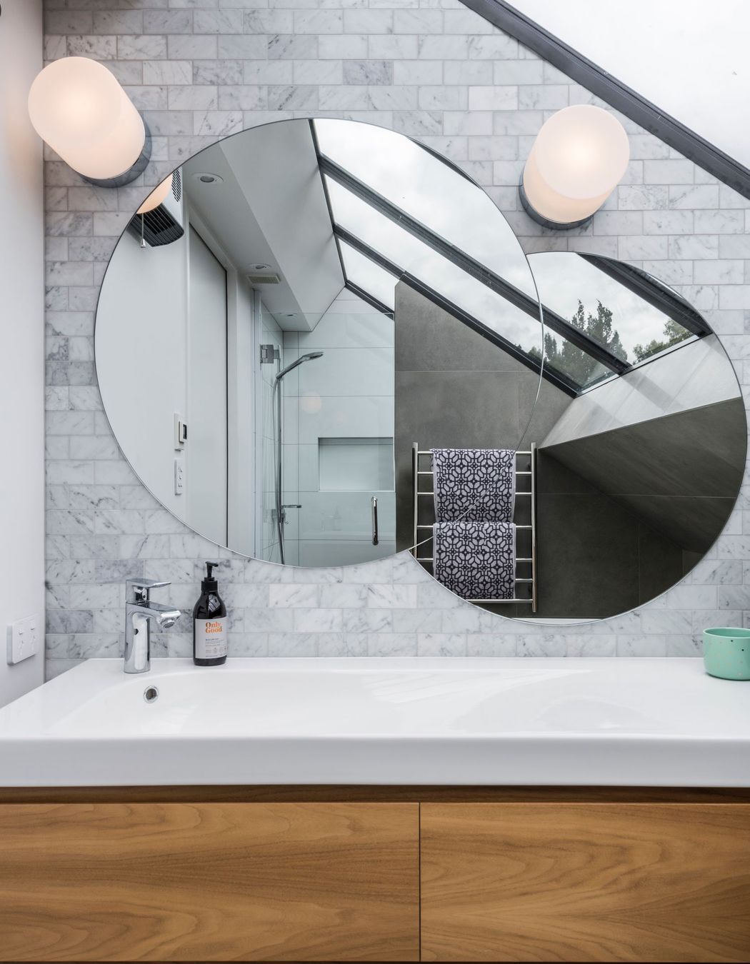
For this project, special attention to the design and construction of the plywood ceilings and negative details needed to be kept in mind throughout the build to ensure the continuation of the lines from front to back through the house. Given there is an extensive amount of structural steel throughout the home, executing this detail was no small feat.
“With any build, especially the architectural ones, the key to a successful outcome is attention to detail from the beginning. There will be challenges but getting the basics right and keeping in mind the final outcome allows you to work through these challenges and achieve the desired results,” says Mitch.
The execution of the exterior is testament to this approach. It complements the detailing of the interior and features shiplap cedar weatherboards from Rosenfeld Kidson, which complement the Redline plywood soffits.
As you approach the entry of the home, you are met by three towering laminated posts that appear to support the flying roof. A full height window above the plasma door allows a brief glimpse into the two storey entry foyer and reveals the flow of the plywood soffit which moves into the house, and becomes the upstairs ceiling.
Inside the home, moving towards the living spaces, your eye is attracted through the home to full height windows which frame the outdoor living spaces and large expansive deck.
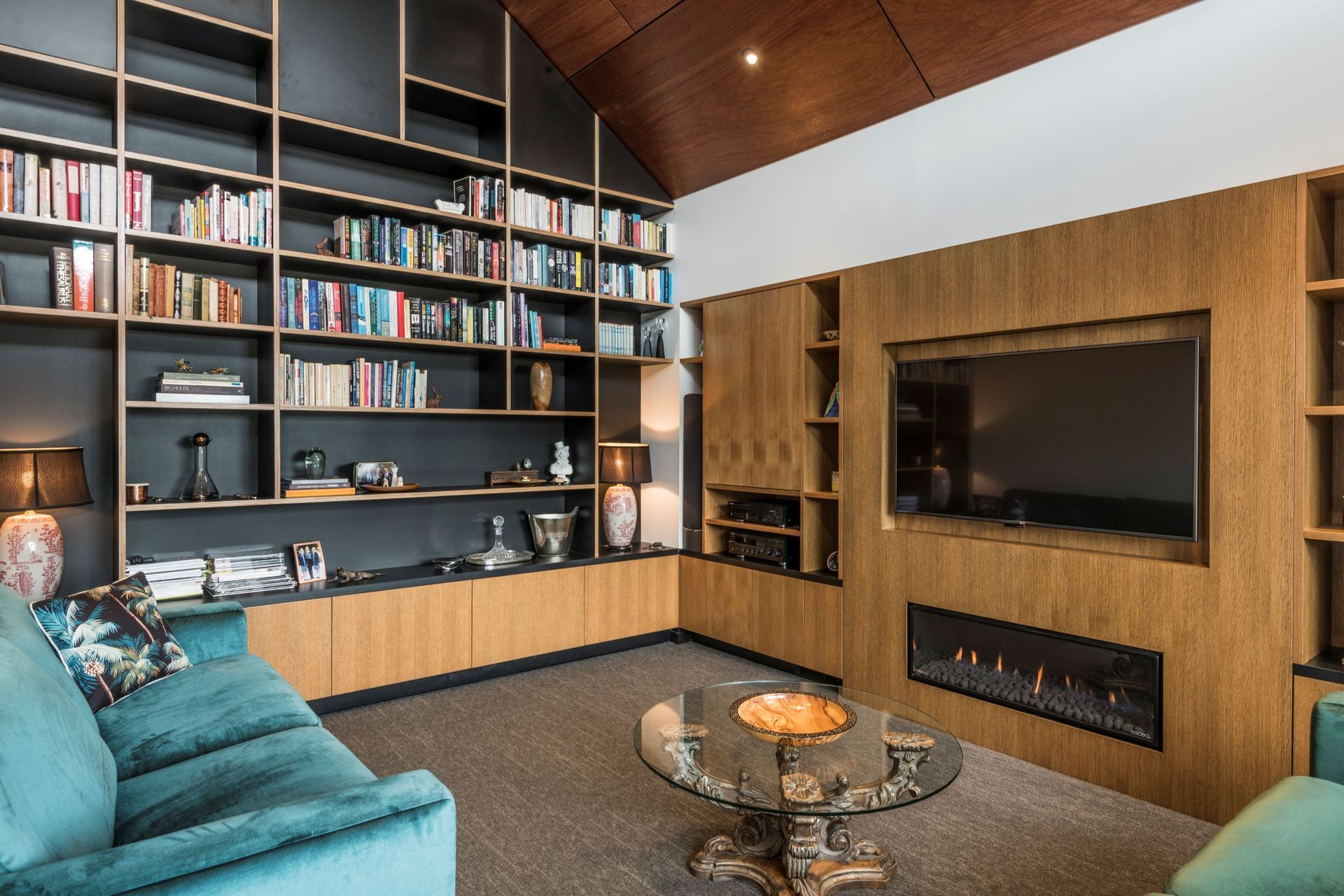

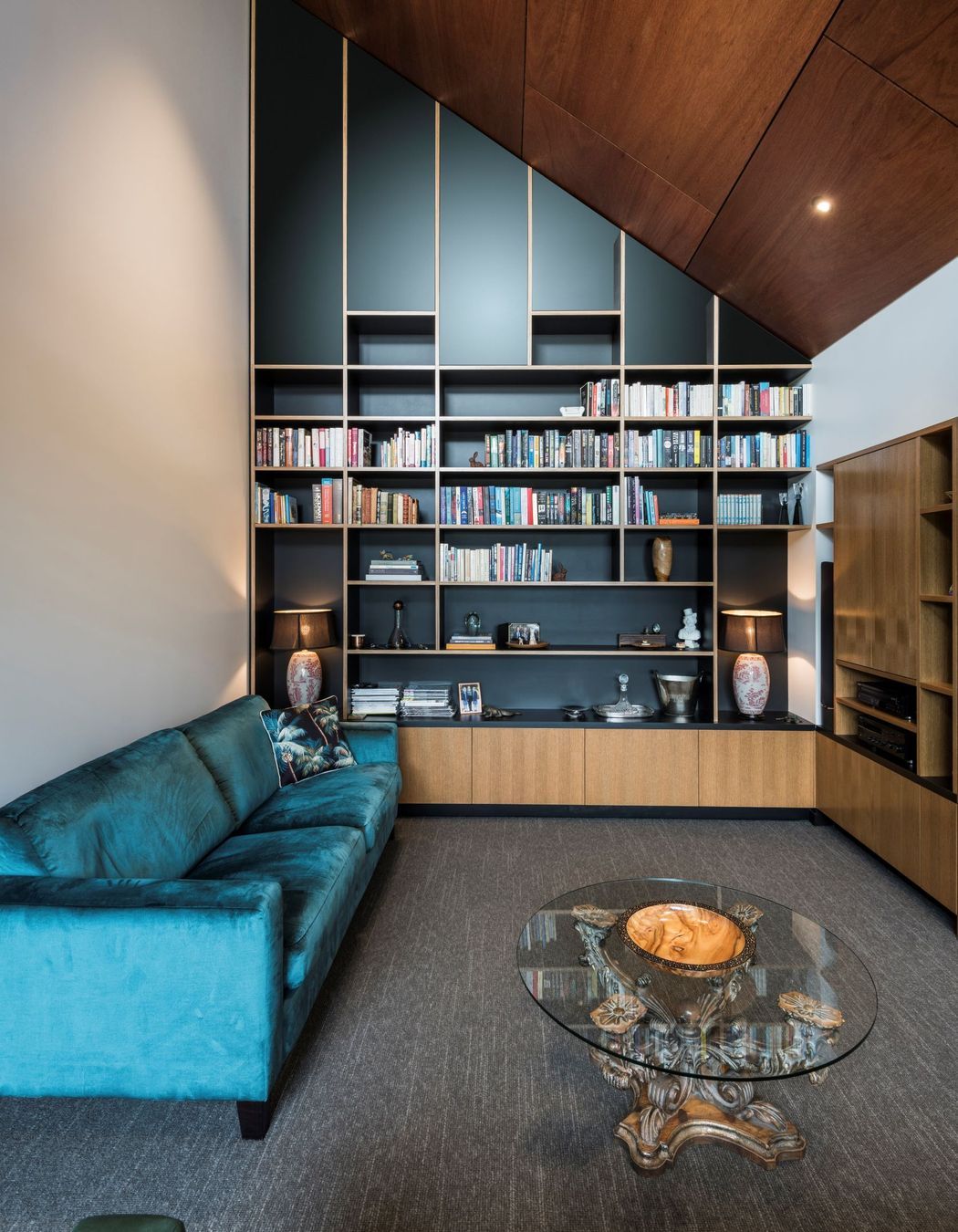
On the left is an oversized glass New York slider, encasing the library with its floor-to-ceiling bookshelves. For Mitch, it’s one of the stand-out features of the interior.
“With its full height joinery and ply ceiling that links to the large wing over the deck, it’s probably one of my favourite parts of the house and we are extremely happy with how this has was finished.”
Back up the winding stairs to the second floor, you enter into a gallery with a glass balustrade at each end, looking down into the entry foyer at one end and the transition foyer between the library and the dining room at the other end. From the gallery it is possible to see the flow of the plywood ceiling cladding through from the entry soffit.
To the left is the master bedroom suite, which looks down onto the outdoor living and deck, and to the right are two stunning bedrooms and a bathroom with a large skylight, taking up the majority of the ceiling space.
The details and the sculptural aspects of the home are cherished by the homeowner, who couldn’t be more pleased with the exacting level of finish in their new home.
“They love the new house. Being back in the old location but in a beautiful modern house that catches your eye from the street is really special for them.”
Discover more exciting projects by Frost Architectural Building Specialists