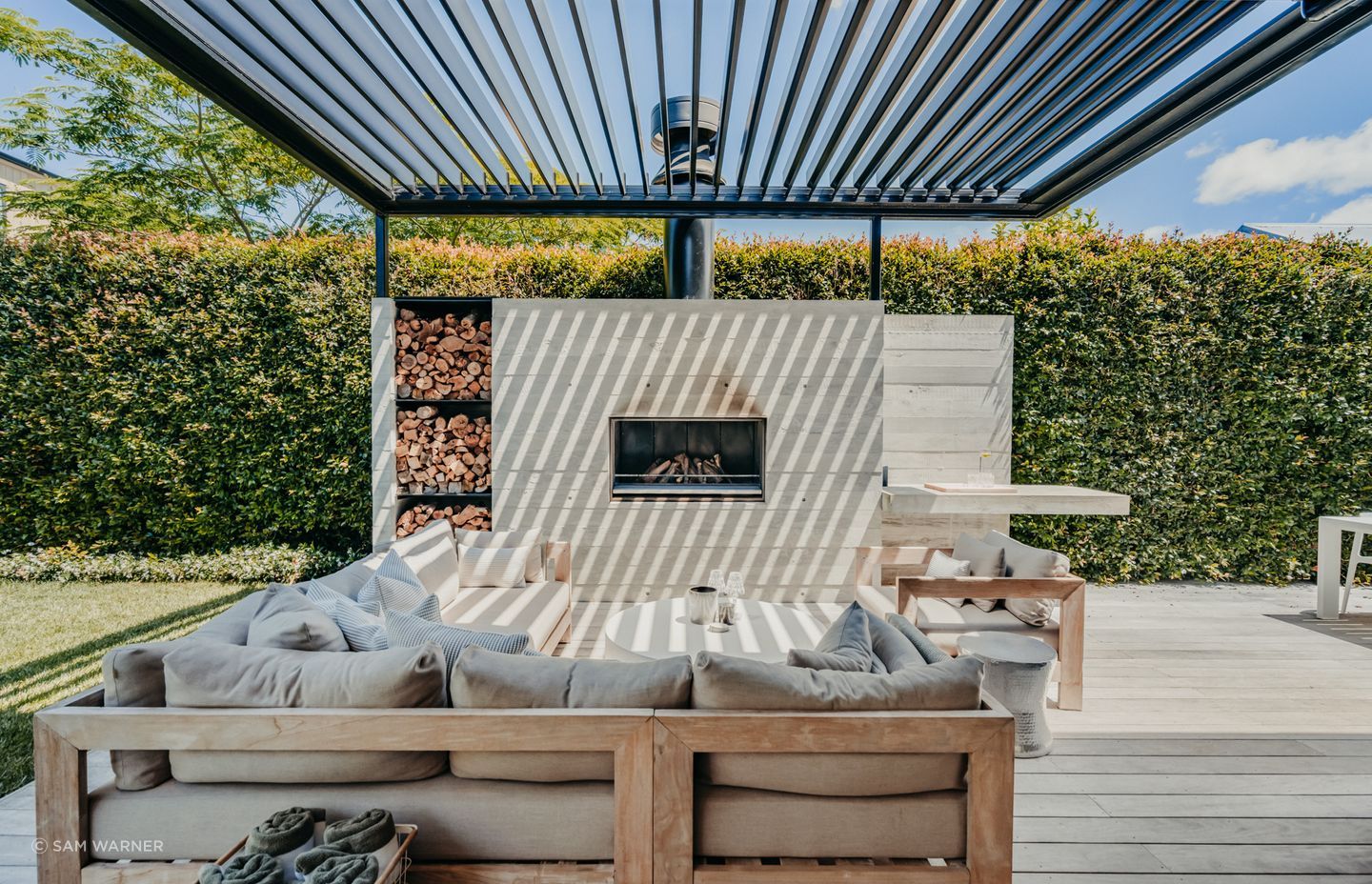A study in contrast: A black-and-white beauty in Point Chevalier
Written by
15 June 2025
•
4 min read
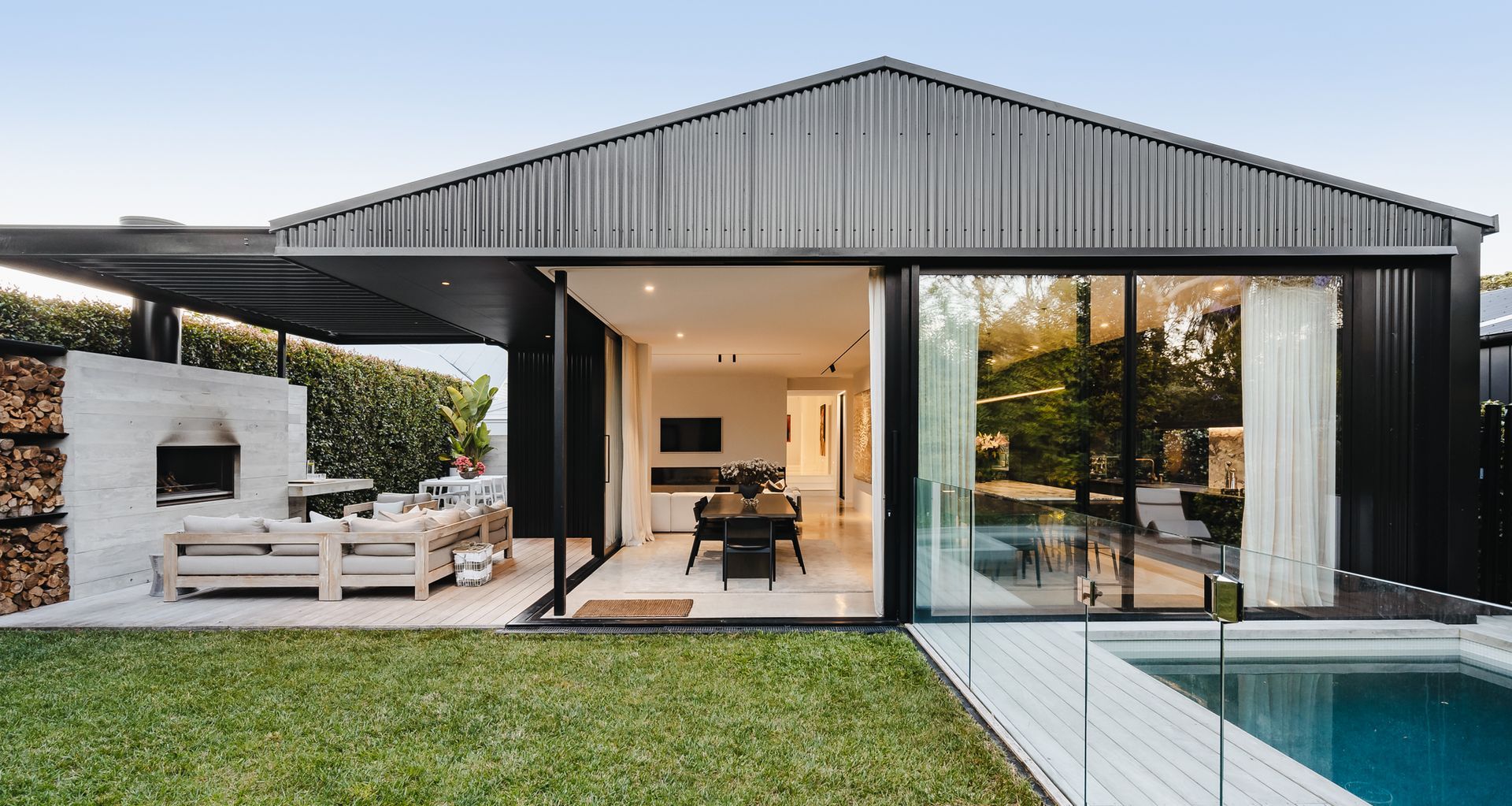
On a generous double section in the heart of Point Chevalier, where the land leans gently toward the water's edge, something quietly remarkable unfolds. At the front, a pristinely restored 1920s bungalow stands bright white against the sky—graceful, familiar. But step beyond the threshold and the home reveals its secret: a dramatic, modern wing cloaked in black corrugated steel, where ceilings soar, concrete glimmers underfoot, and the rhythm of contemporary family life takes centre stage.
For Macfie Architecture, the tension between past and present is not something to be reconciled—it’s something to be celebrated. “The exterior juxtaposition of the bright white heritage bungalow and the new black entertainment wing… perfectly honours the existing bungalow and its character,” says Rebecca Macfie, “it’s how Kiwis like to live their lives now, offering a transition of indoor and outdoor, to gather and play.”
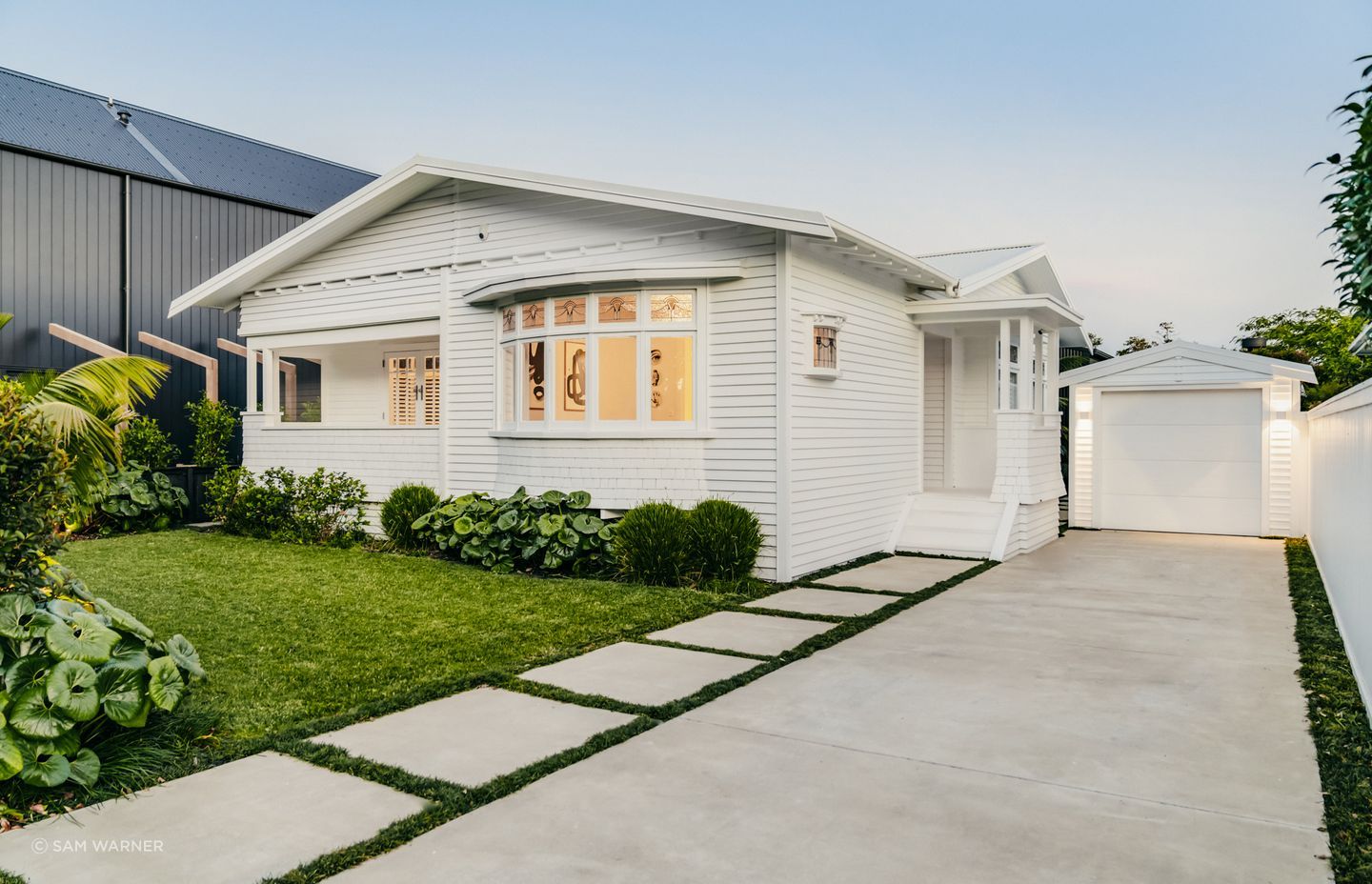
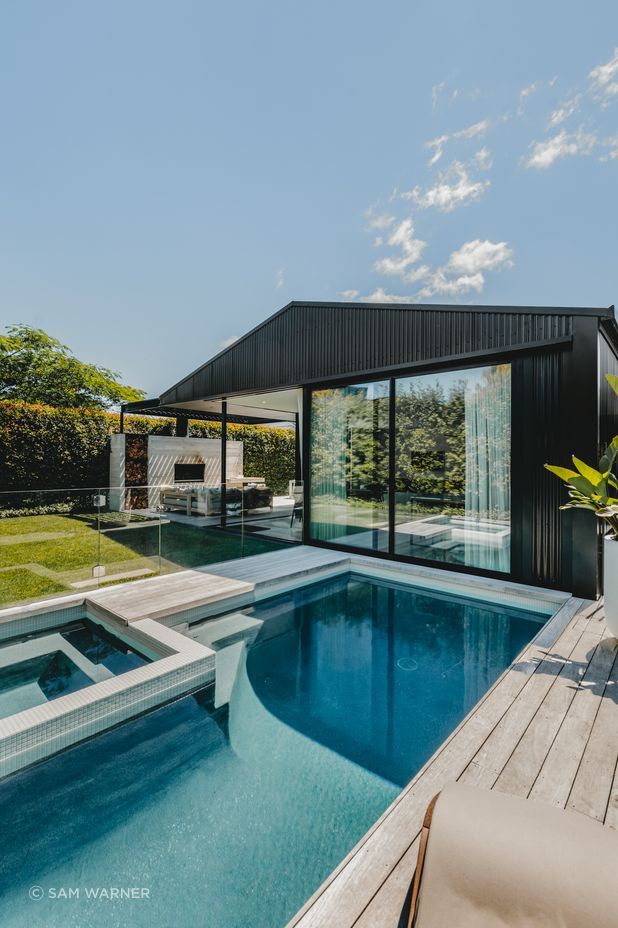
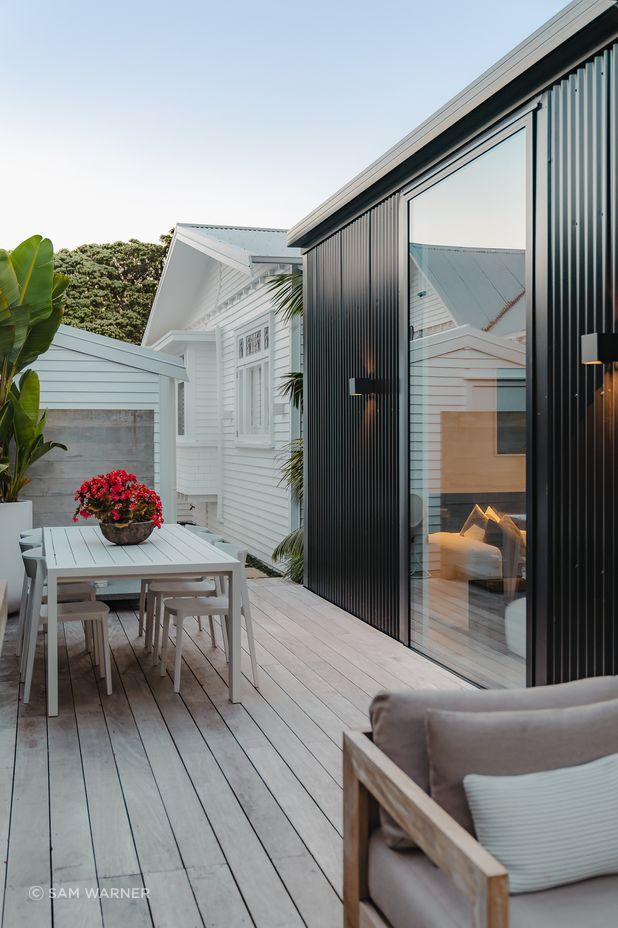
The project began with a simple yet bold brief. The clients (a young family with a passion for entertaining) wanted a home that respected the original character of the bungalow, while embracing an open-plan lifestyle. “Our clients wanted to create an open plan living concept, while maintaining the bungalow’s character features,” Macfie explains.
Rather than demolish or drastically alter the original structure, Macfie Architecture kept the footprint of the bungalow intact, transforming it into a private bedroom wing. Three generous bedrooms, bathrooms, and a master suite now occupy the front portion of the home. From here, a glass corridor becomes the hinge point—physically and conceptually—between old and new.
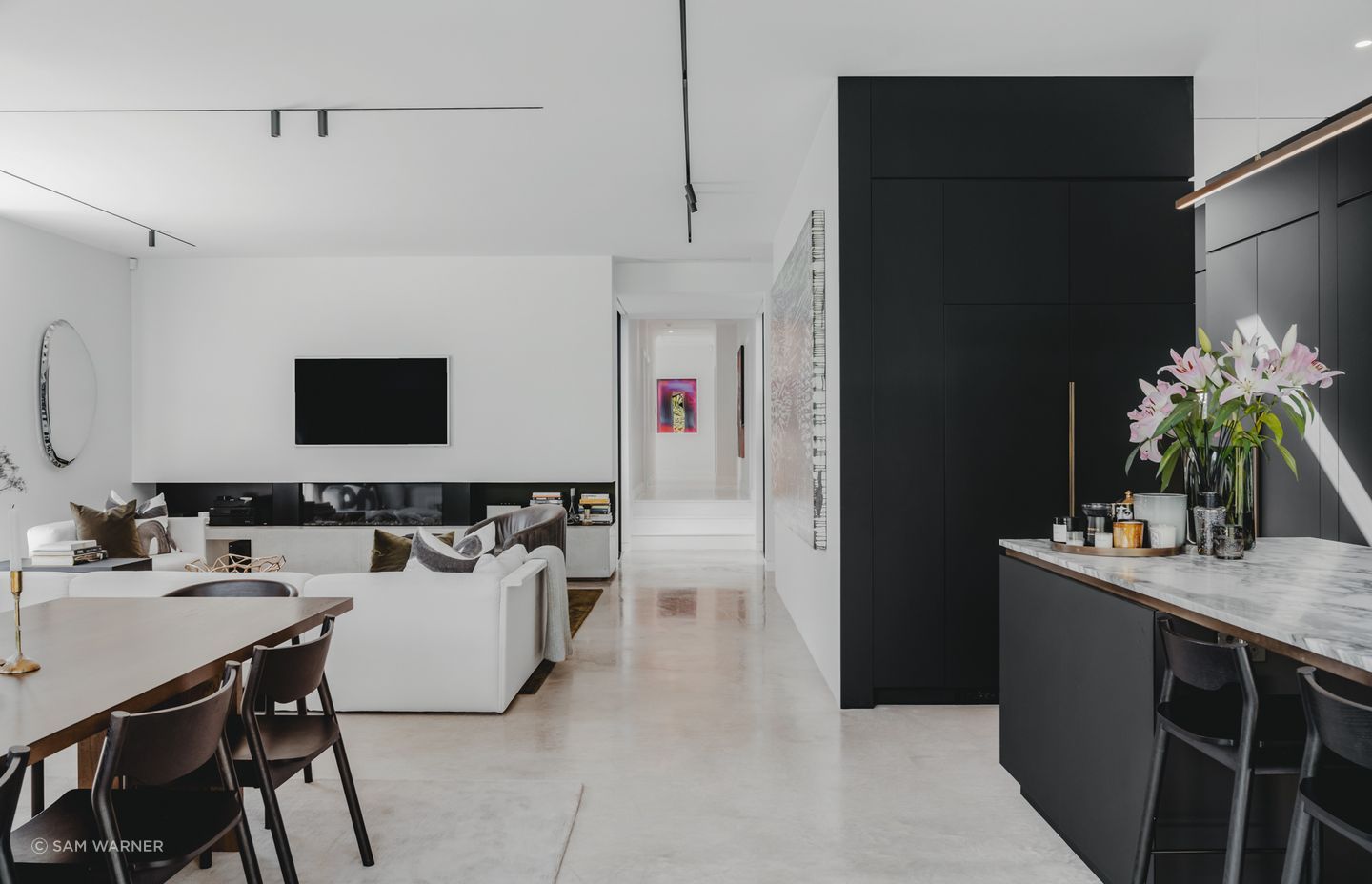
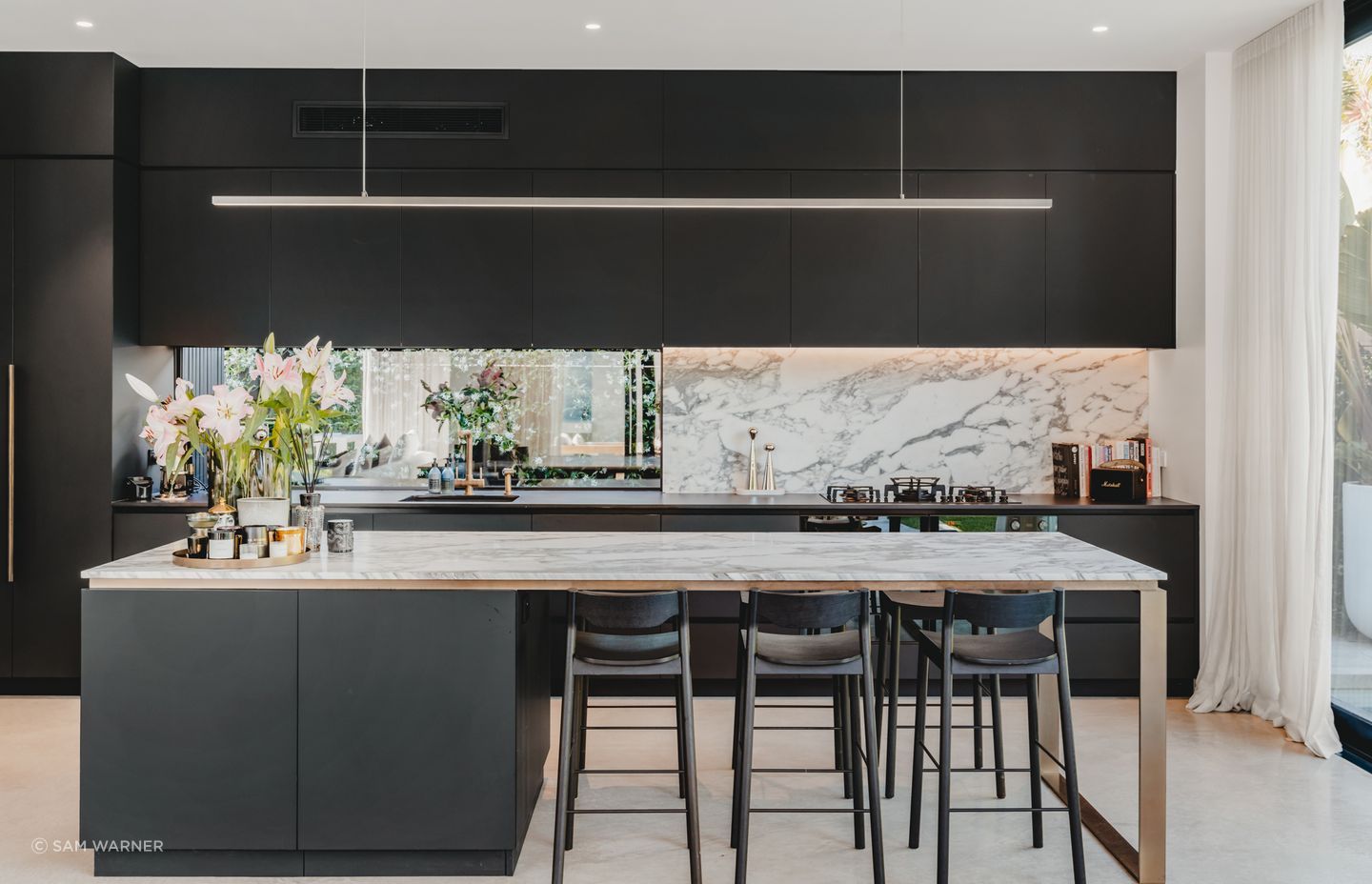
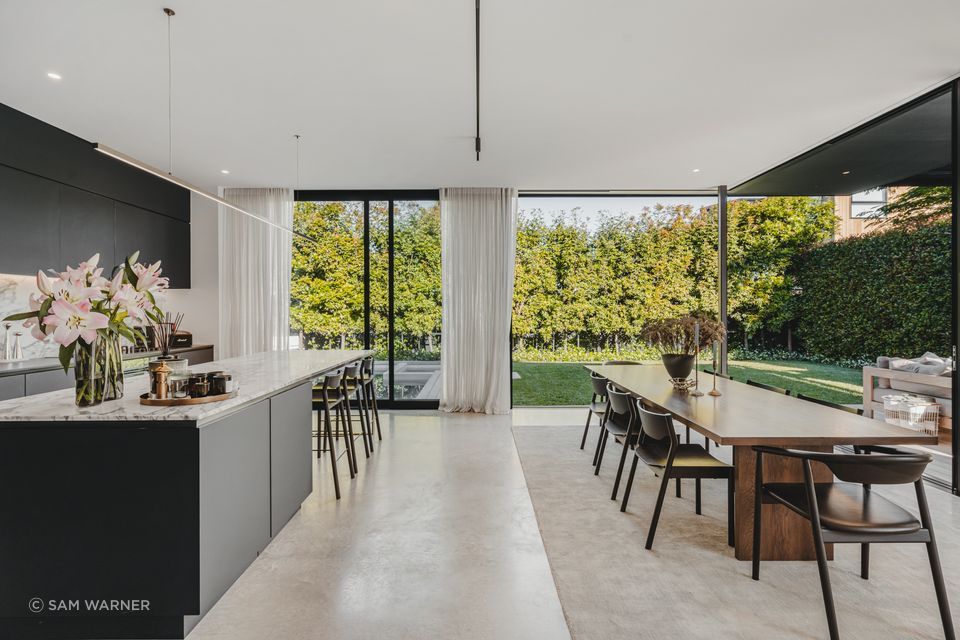
Stepping down into the rear extension is like stepping into another world. The ceilings lift, light floods in, and the palette shifts to polished concrete, minimalist black cabinetry, and wide, full-height stacking doors that dissolve the boundary between interior and exterior. “A fireplace and lounge flow onto the large dining space and black kitchen,” Macfie says. “The kitchen holds a large walk-in scullery behind secret pocket doors, as well as a powder room and cellar space.”
The layout unfolds deliberately, revealing itself in layers. The original entryway and lounge have been carefully restored, their heritage details now rendered in white. These give way to the new entertainment wing, where modern materials and a more minimalist aesthetic take hold. “Bright white and clean, the interiors serve as a backdrop to an incredible art and furniture collection,” Macfie notes.
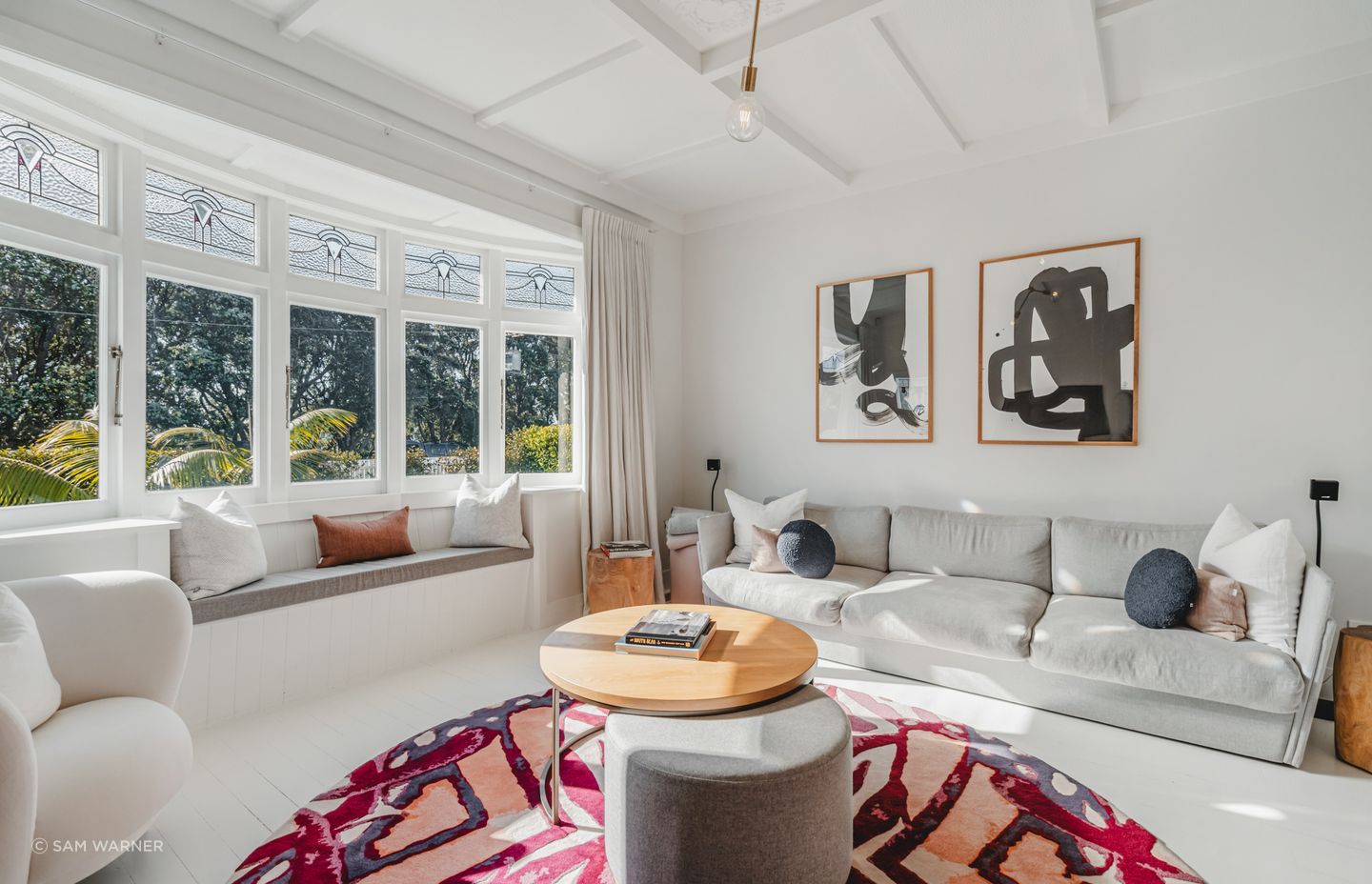
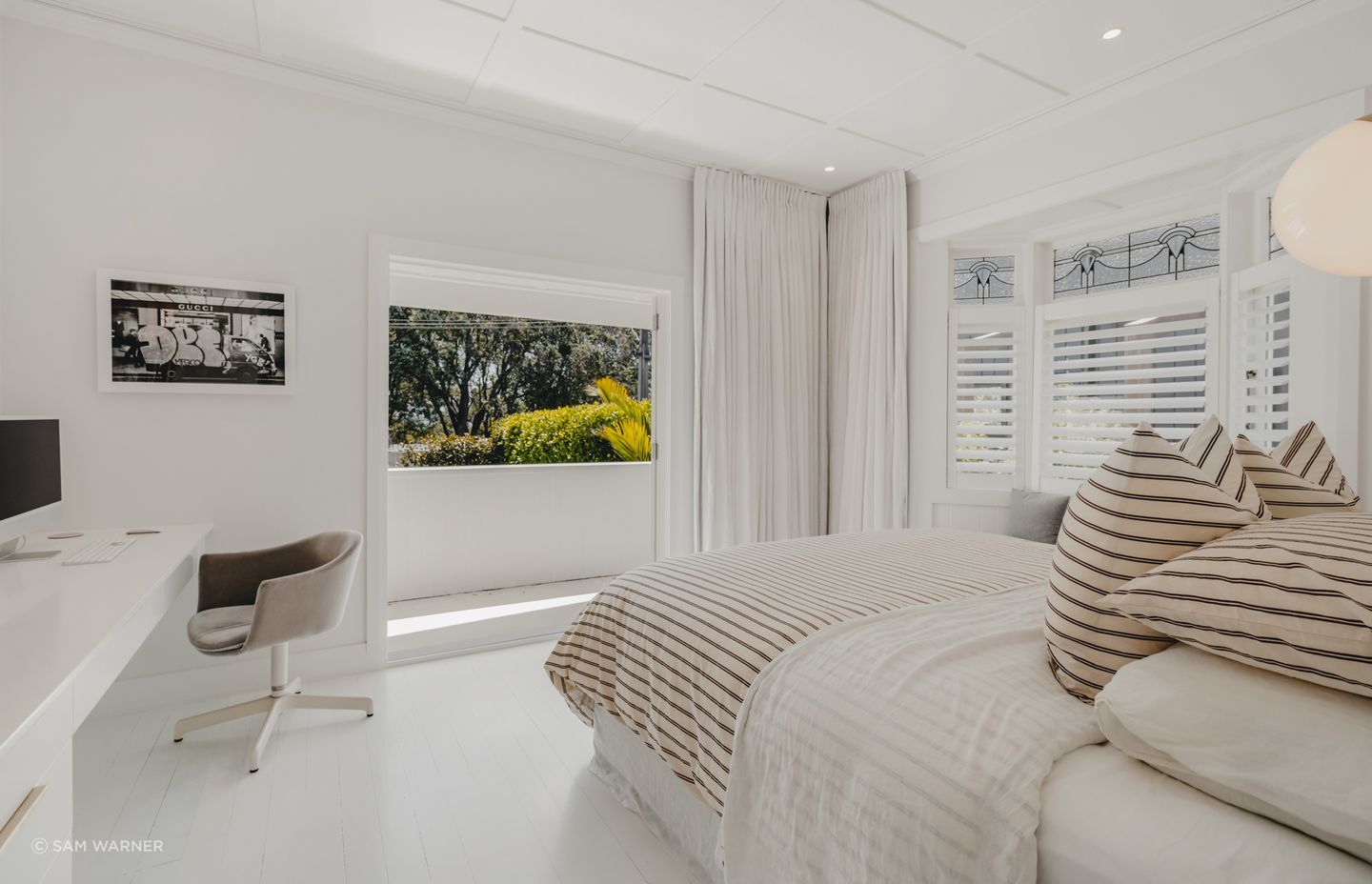
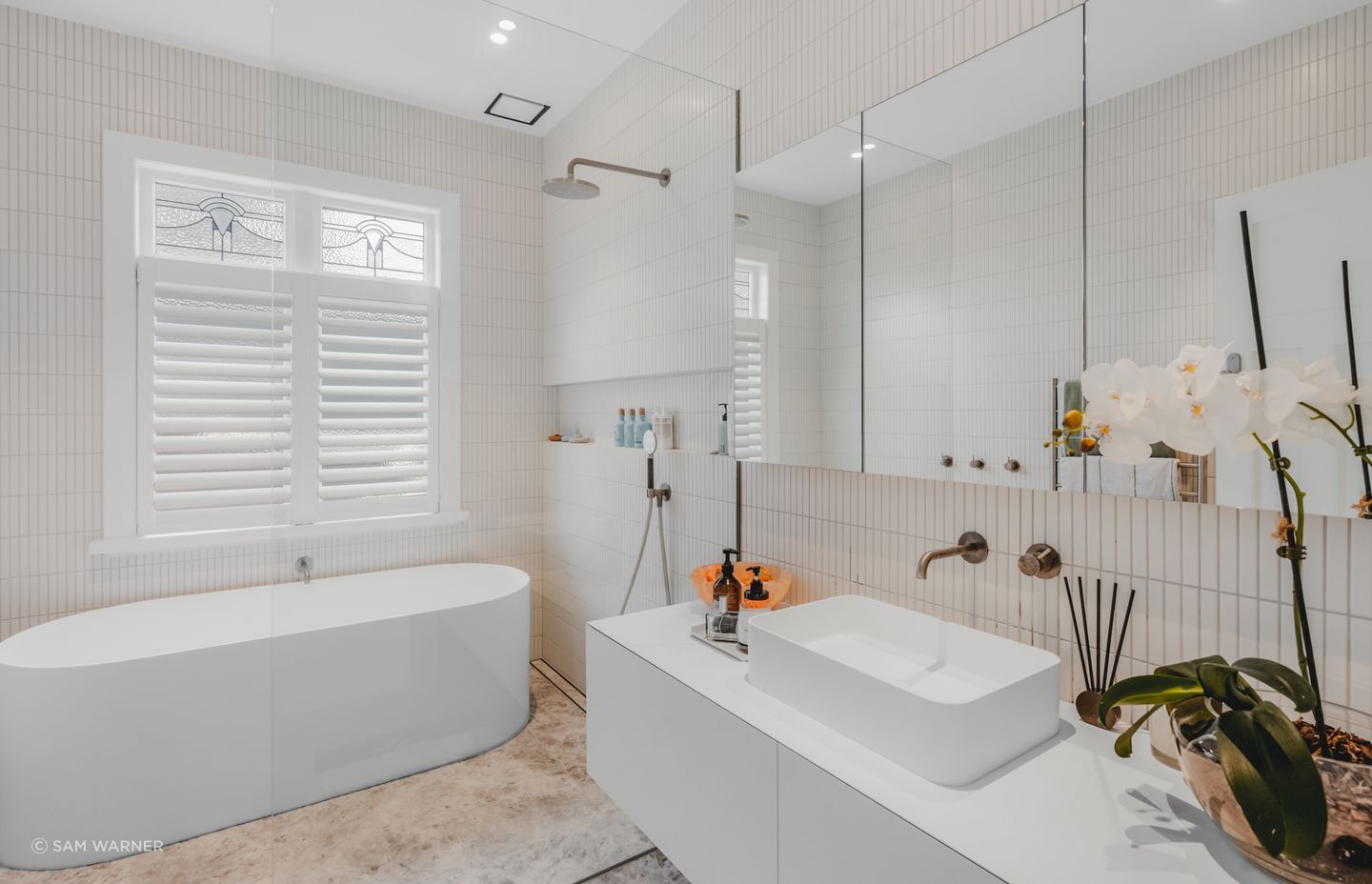
Outside, the contrast continues. The crisp white weatherboards of the original bungalow gleam in the sun, while the black cladding of the rear addition absorbs the light. Between them lies a courtyard-style oasis: an in-situ concrete fireplace, a pool and spa, and ample space for alfresco dining and lounging. “Large full-length stacking doors open to the pool and spa from the kitchen space, and from the dining space onto the in-situ fireplace and outdoor entertainment and BBQ area,” Macfie says.
As with any architectural dance between heritage and innovation, there were moments of challenge. “There were a few tricky engineering junctions,” Macfie admits, “but working with Intact Construction saw it executed with ease.” Indeed, Intact Construction played a key role throughout, from the finely poured concrete floors to the robust construction of the outdoor fire.
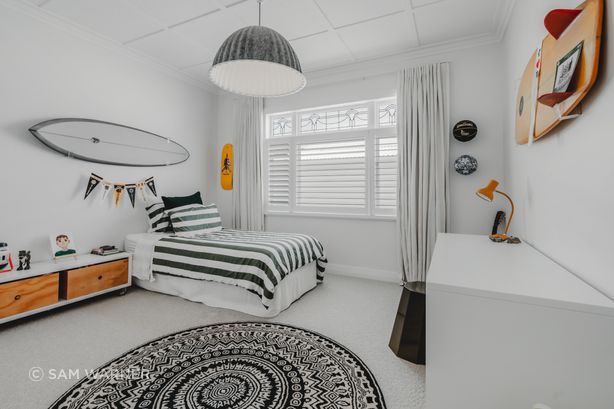
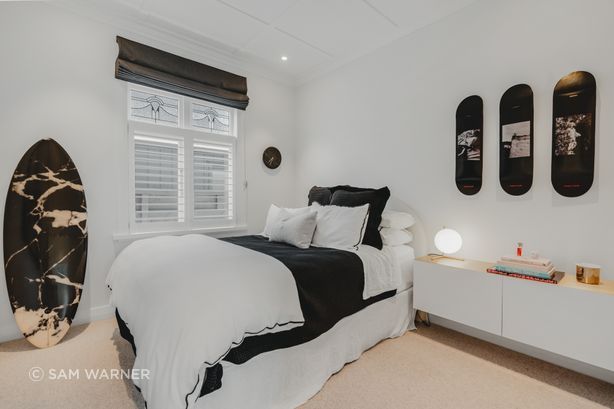
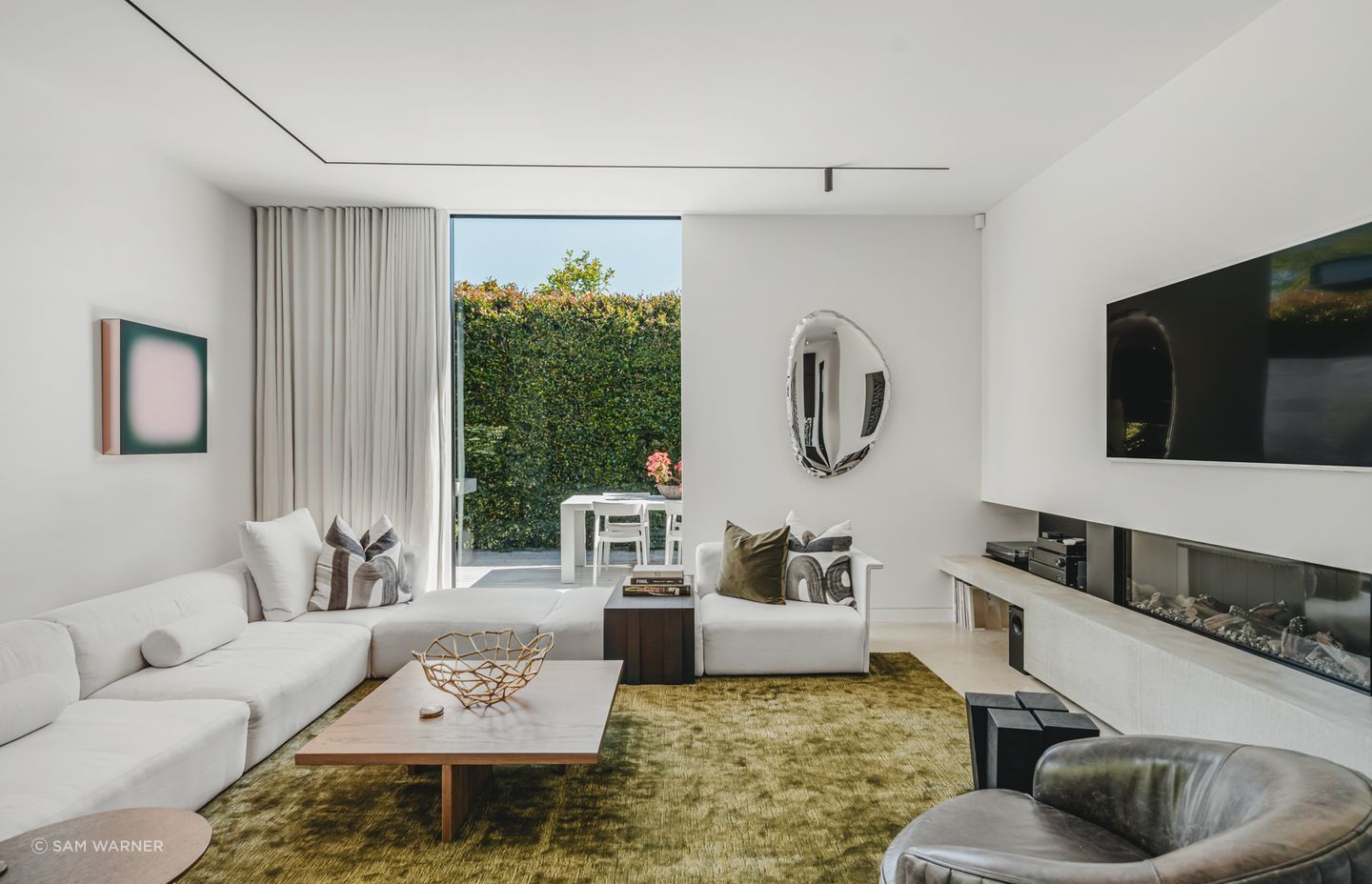
In the end, it’s more than a beautiful home—it’s a reflection of changing ways of living, embedded in its Point Chevalier setting. And the clients couldn’t be happier. “They say it’s the perfect party house and space to raise a growing family in beautiful Point Chevalier.”
For Macfie Architecture, this project embodies the best of both worlds: respect for legacy, and an unapologetic embrace of modern life.
Explore more stunning projects by Macfie Architecture
