A stunning Coromandel holiday home with a playful design
Written by
09 April 2025
•
4 min read
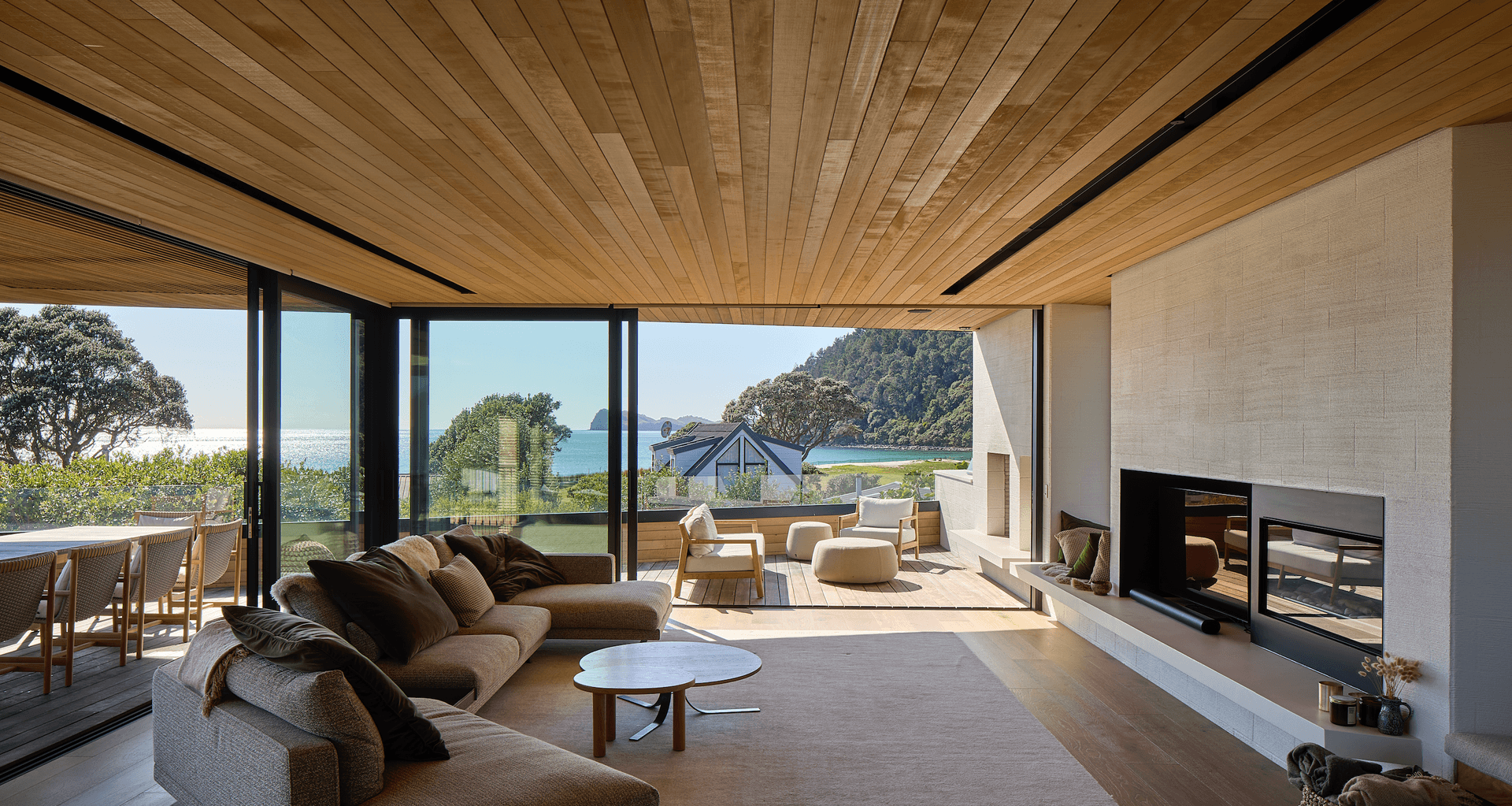
Nestled adjacent to Pauanui Beach, below Pauanui Mountain, this holiday home has been carefully crafted as a space for the owners to gather and enjoy with family and friends. Designed by Julian Guthrie and built by Holah Homes, the dwelling replaces an outdated bach previously visited by the family for many years before embarking on the journey of bringing this new house to life.
It was important to the client for the design to reflect the location. From the outside in, the project has been informed by its coastal locale with the use of natural materials and a pared-back colour palette creating a relaxed, timeless feel.
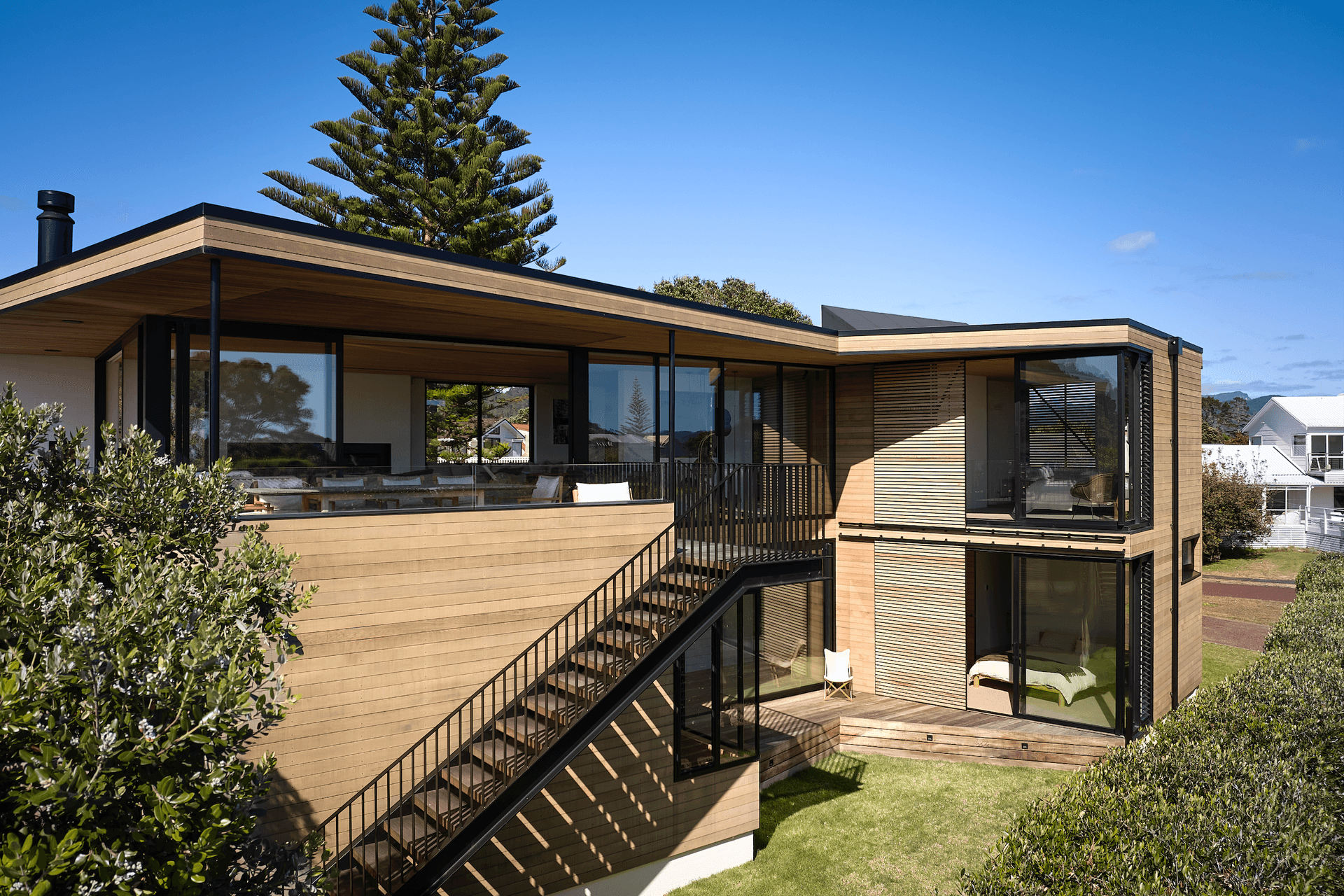
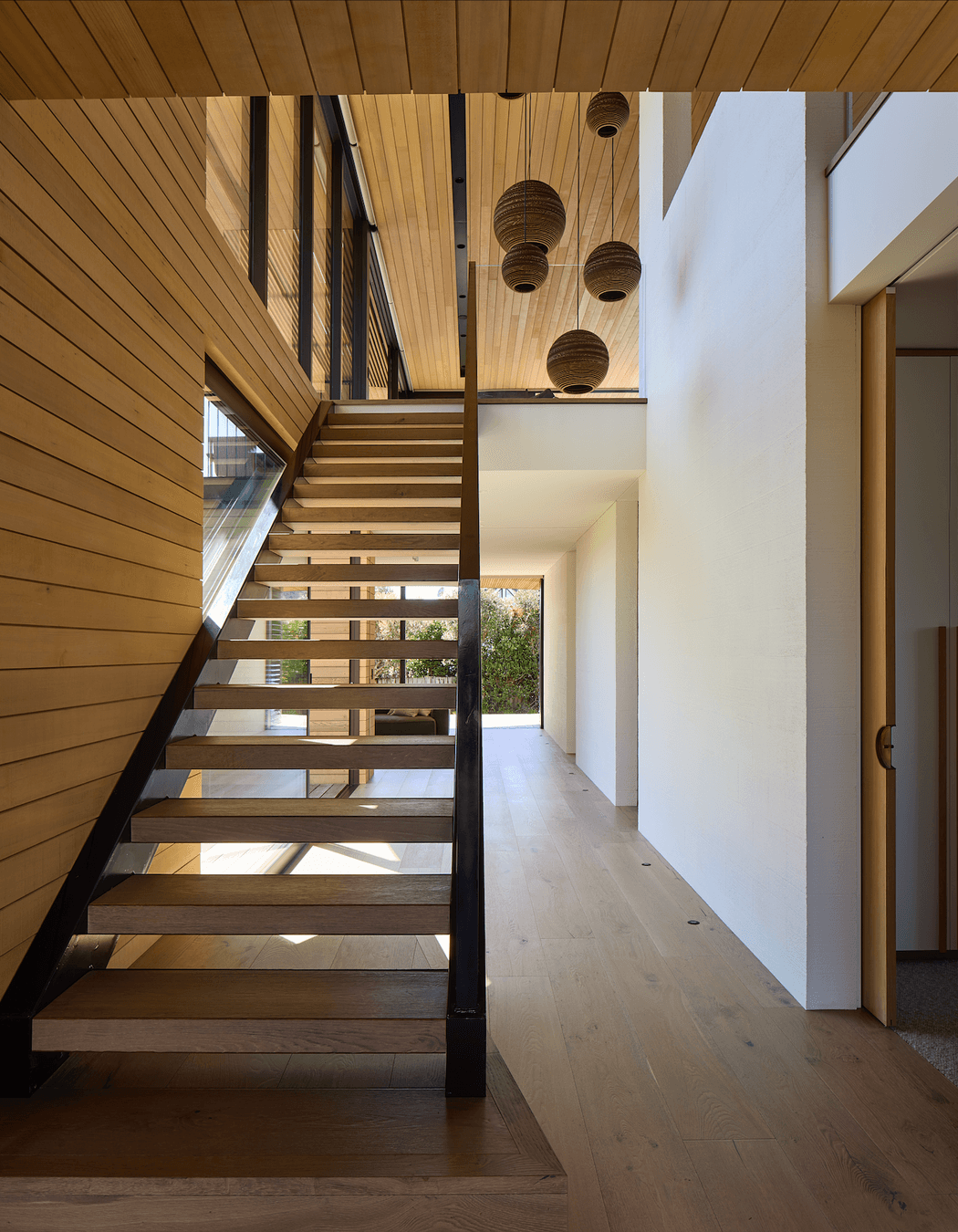
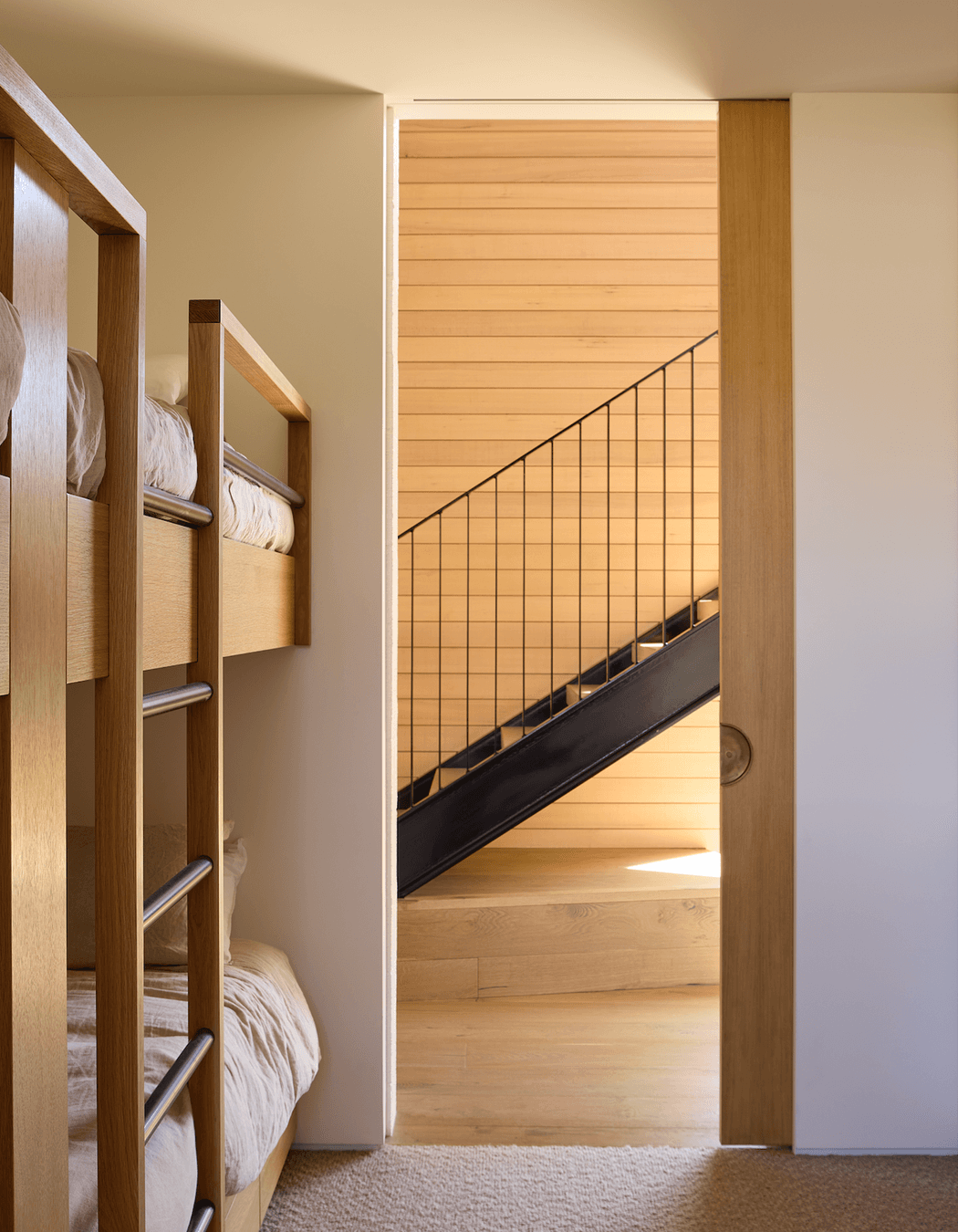
Timber flows from the exterior to the interior, with the double-height void in the entryway creating a sense of spaciousness. Here, spherical timber light pendants hang from above, and a black steel staircase invites guests upstairs to the main living area.
The lower floor houses several guest bedrooms and a second living area, with all spaces connecting directing onto generous exterior deck spaces where the wide eaves splay out in a variety of angles, capturing the dramatic shapes of the adjacent hillside – bringing a sense of playfulness to the design.
“You get a really good impression from walking into the house,” says Phil from Holah Homes. “The outside connects with the inside; you see through to the large glass windows at the end, which you barely notice. It almost feels like you’re still outside, which was a great concept developed by the architect.”
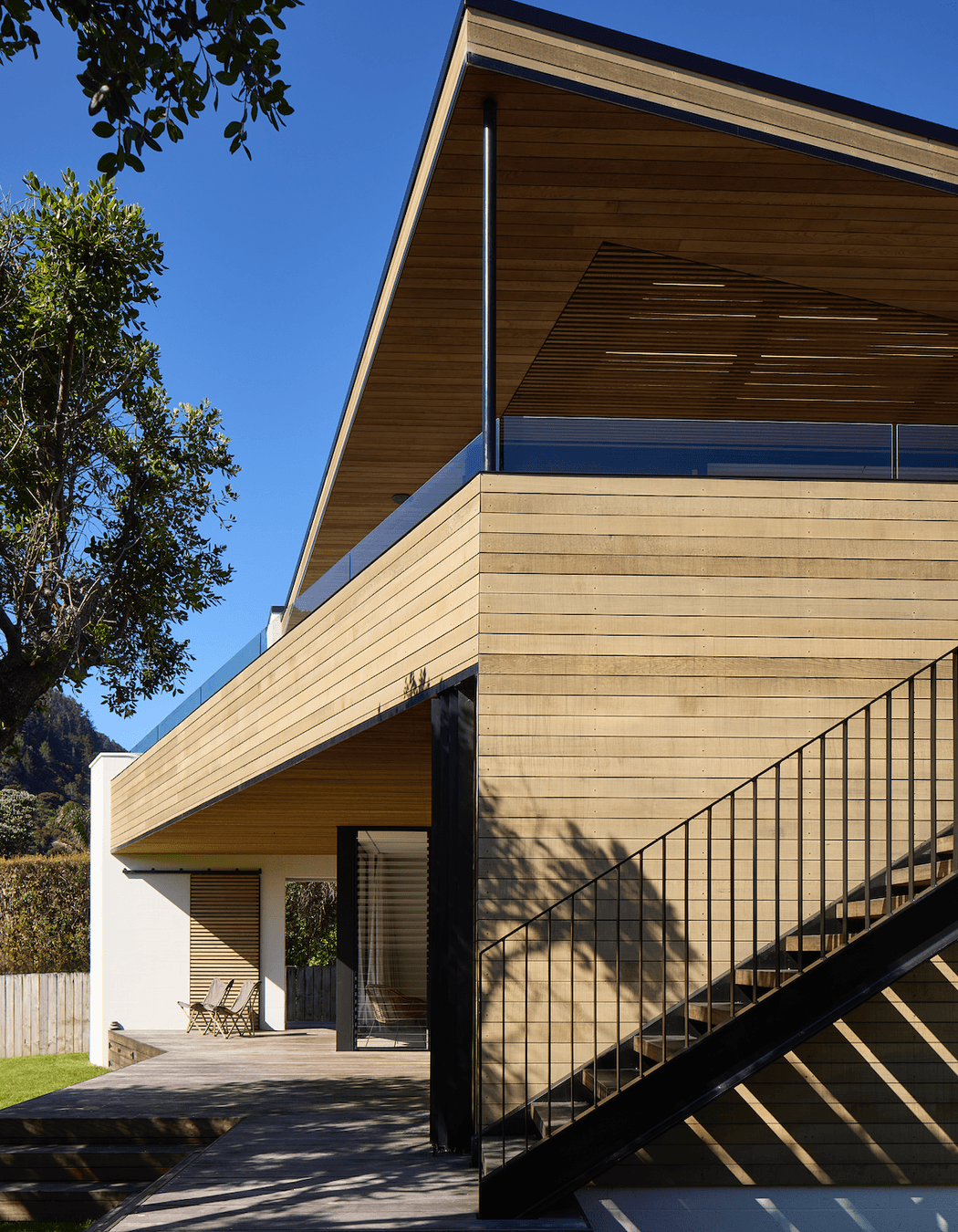
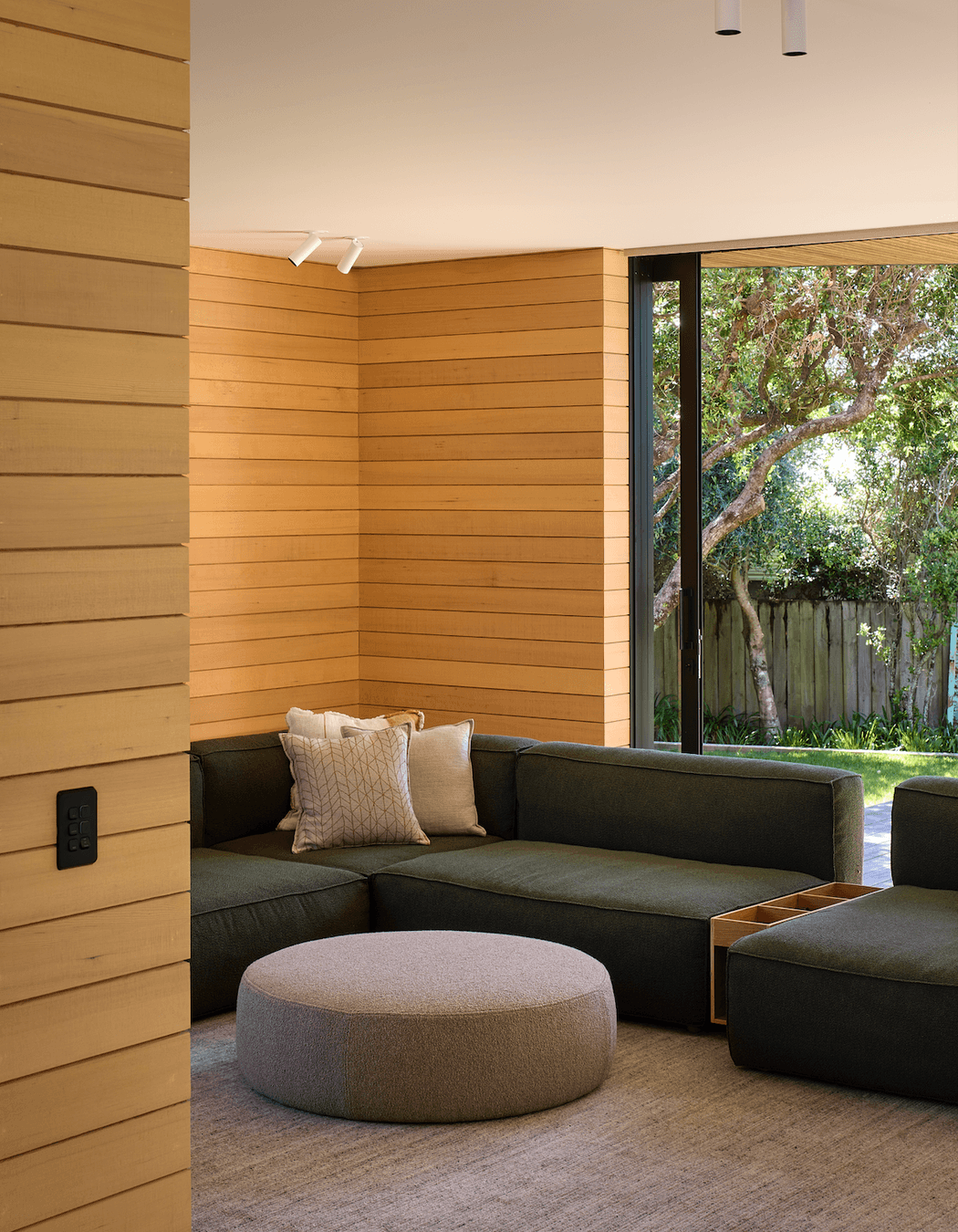
Concrete block makes up the spine of the building, which brings a beautiful texture to the walls and has allowed for the seamless integration of doors along the hallway. “There’s one door in particular that’s made of timber and essentially hidden; you wouldn’t know it’s there. This isn’t a typical plasterboard house with architraves and standard details – I don’t think there are any architraves in the house at all. Everything is detailed and connected.”
Another unique feature of the home is the structure of the top floor, which is mostly comprised of a concrete system. “This is quite unusual, especially in New Zealand. The idea behind this is that because the living is all on this level, with the bedrooms on the ground floor, the concrete doesn’t transfer noise through to the ground floor while people are sleeping,” says Phil.
Upstairs, the cedar-clad ceiling mimics the home’s external materiality, with the timber’s direction leading the eye towards the view. It also blurs the lines between indoors and out, extending to the deck that opens out from the floor-to-ceiling sliding glass doors.
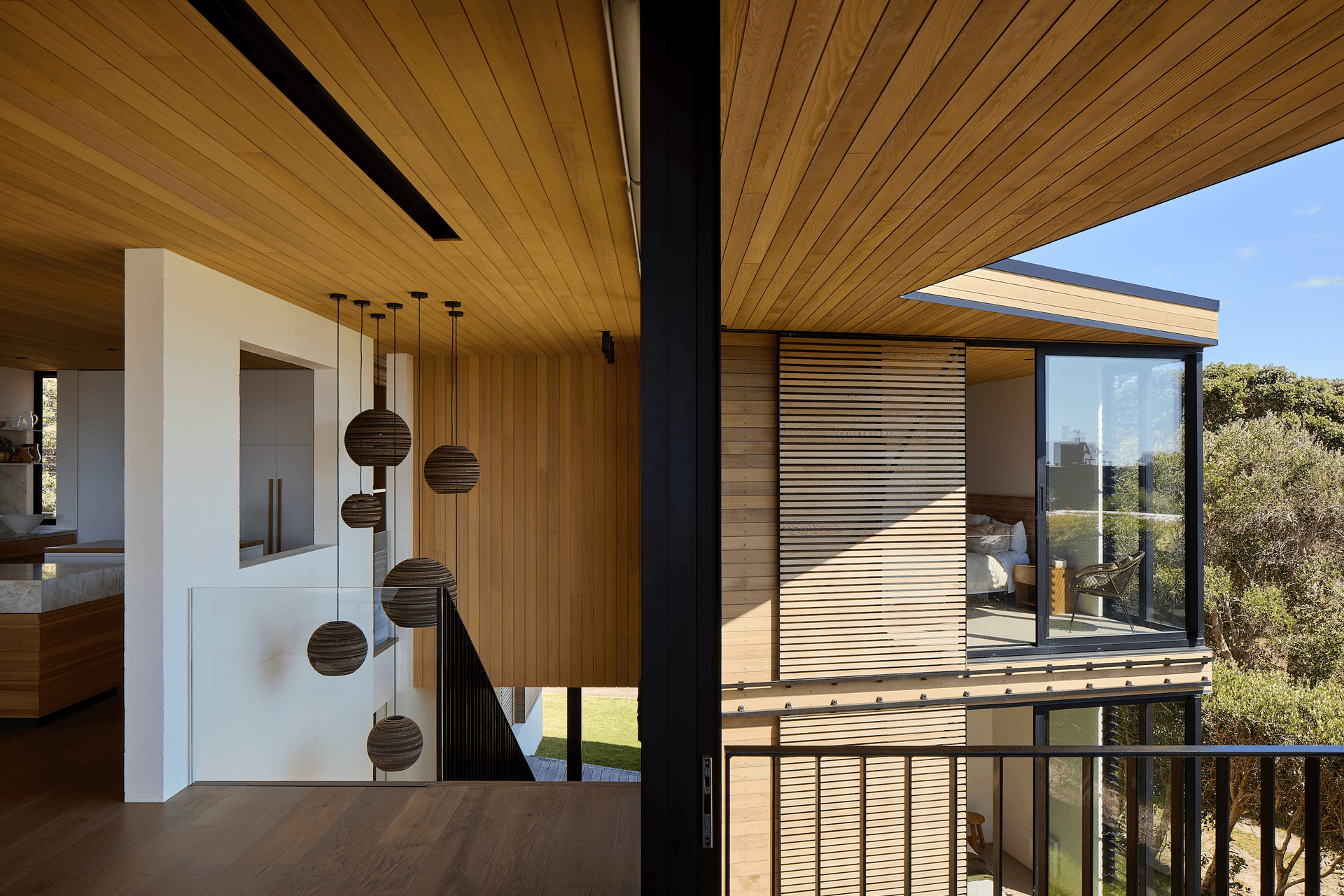
None of the homes we work on are identical to the last – we always build and construct with new ideas.
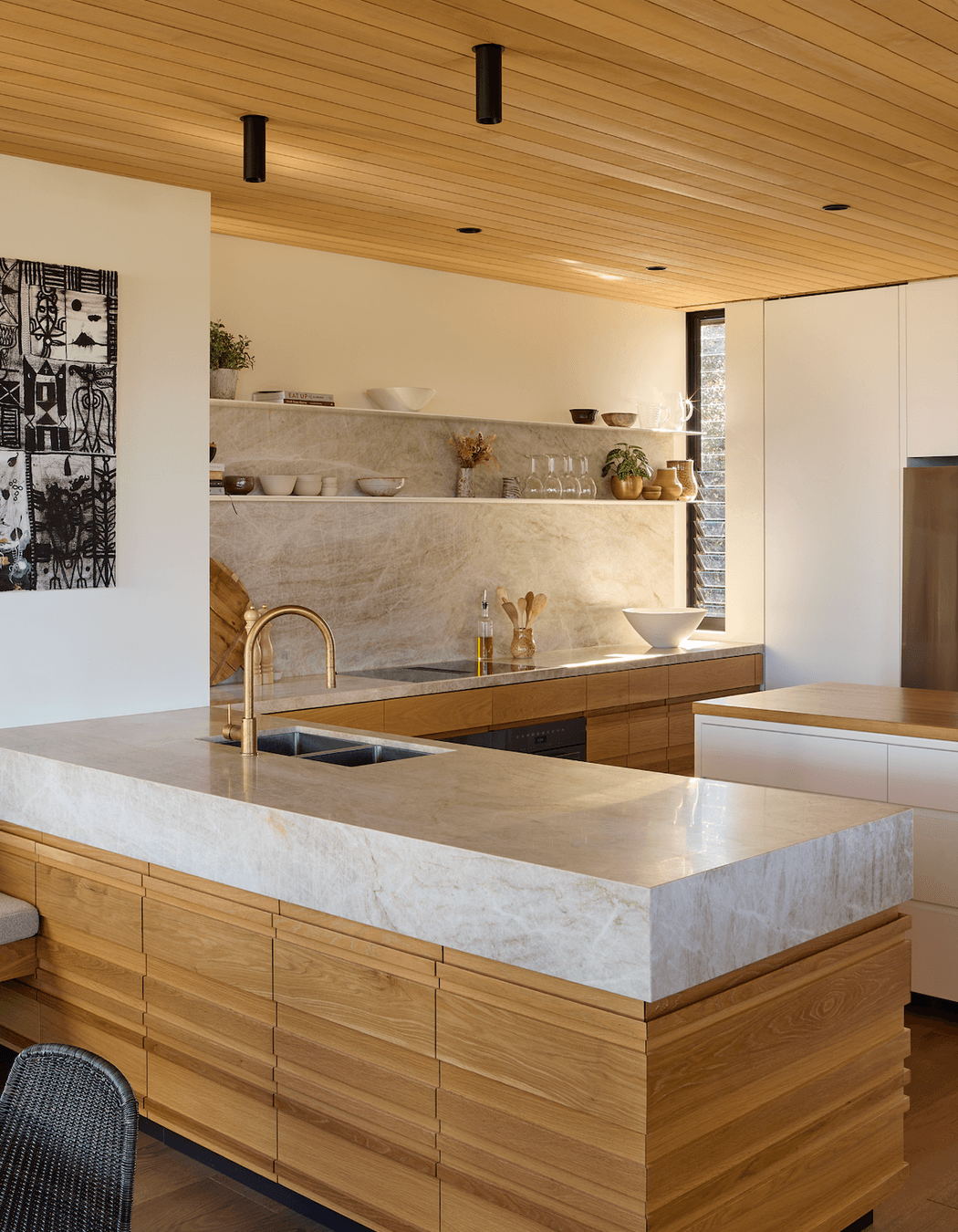
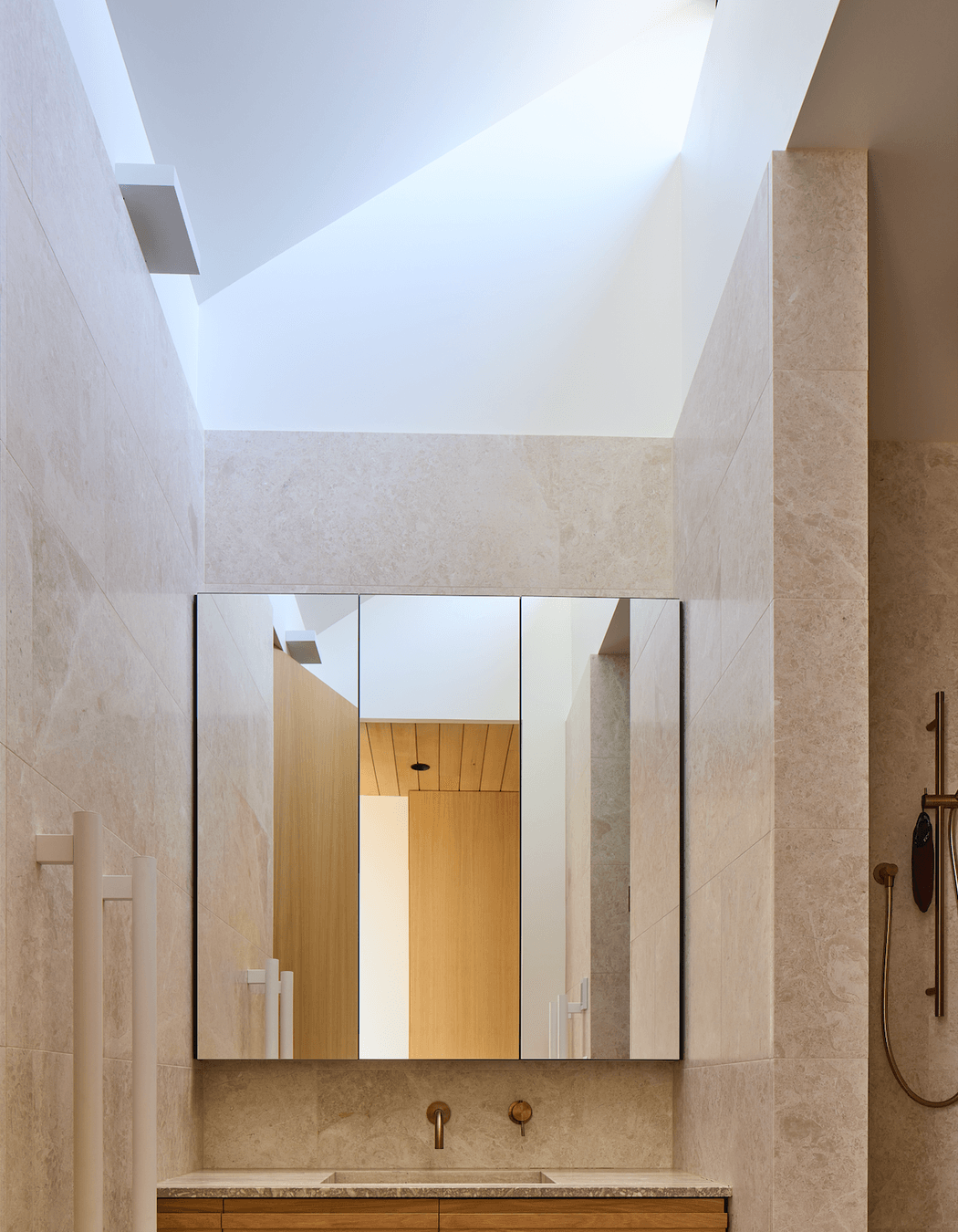
With impressive attention to detail, both in the material selection and layout, the home is a spacious and thoughtfully designed retreat – a success that Phil attributes to the close collaboration between his team, the architect, and the homeowners from the planning stages.
“None of the homes we work on are identical to the last – we always build and construct with new ideas. It’s always special to be involved with an architect who is very detail-focused because it allows us to know where the finish line is, and it makes the end result just so much more refined,” he says.
It’s projects like this, where there’s early engagement and collaboration, with the design fine-tuned by everyone involved, that allows our team to perform at their best. “It’s because everything has been designed and there’s been consideration in how each detail integrates into the next. It’s all been pre-planned, discussed and designed, and then built that way. Because of that, all the final details are immaculate.”
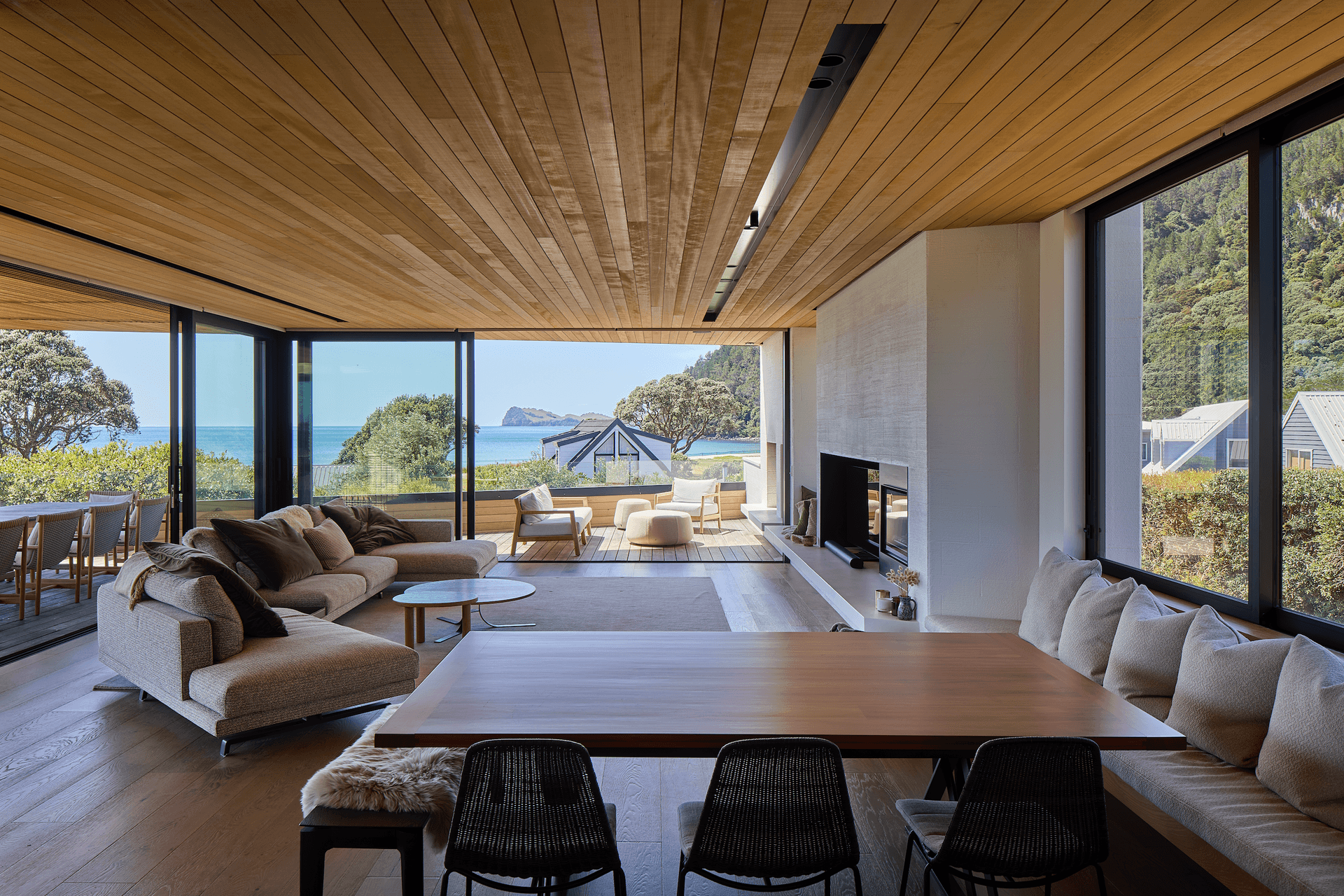
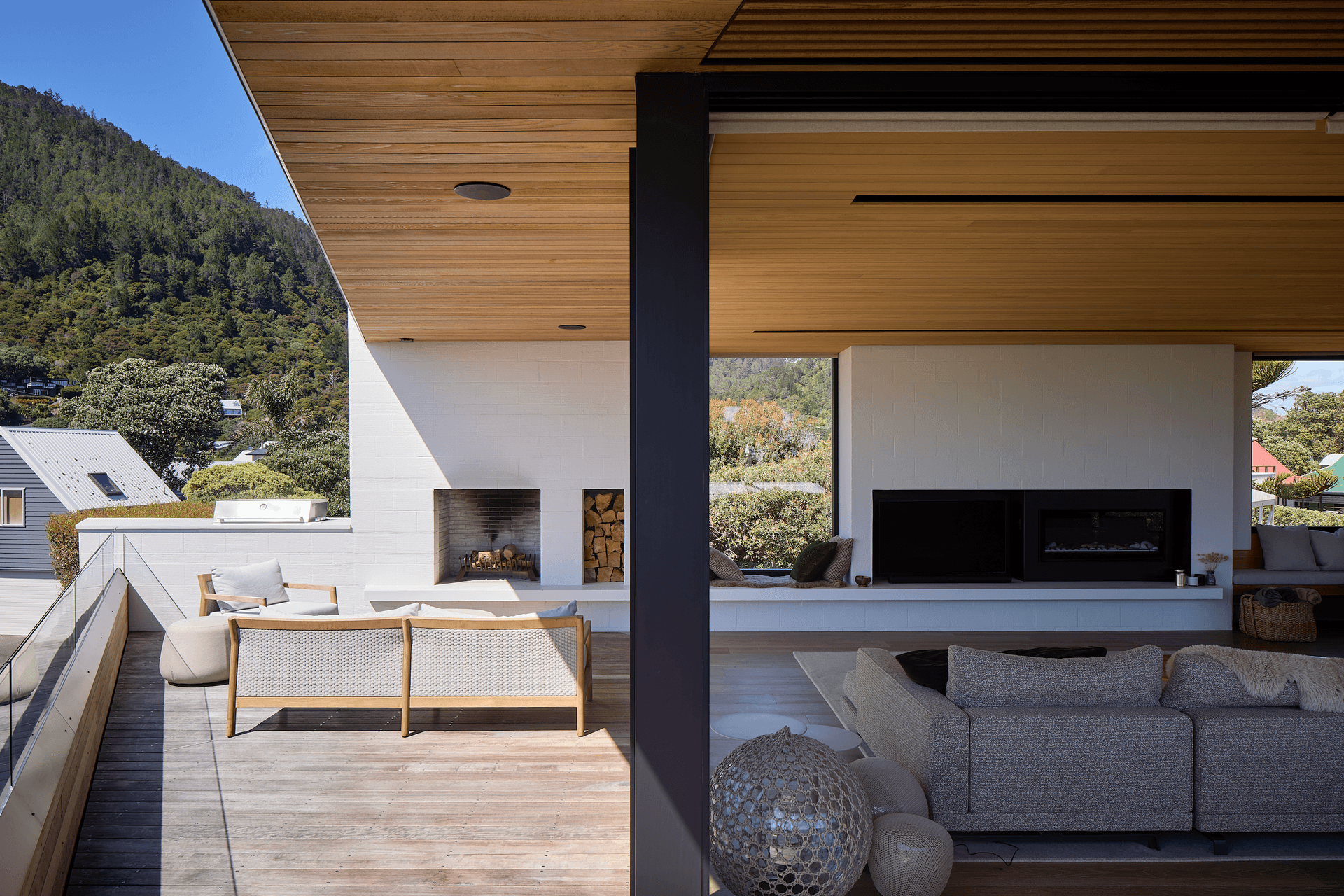
If you’re searching for a builder to bring your vision to life, Holah Homes is a great place to start. Get in touch with the team and view more of their work on ArchiPro.