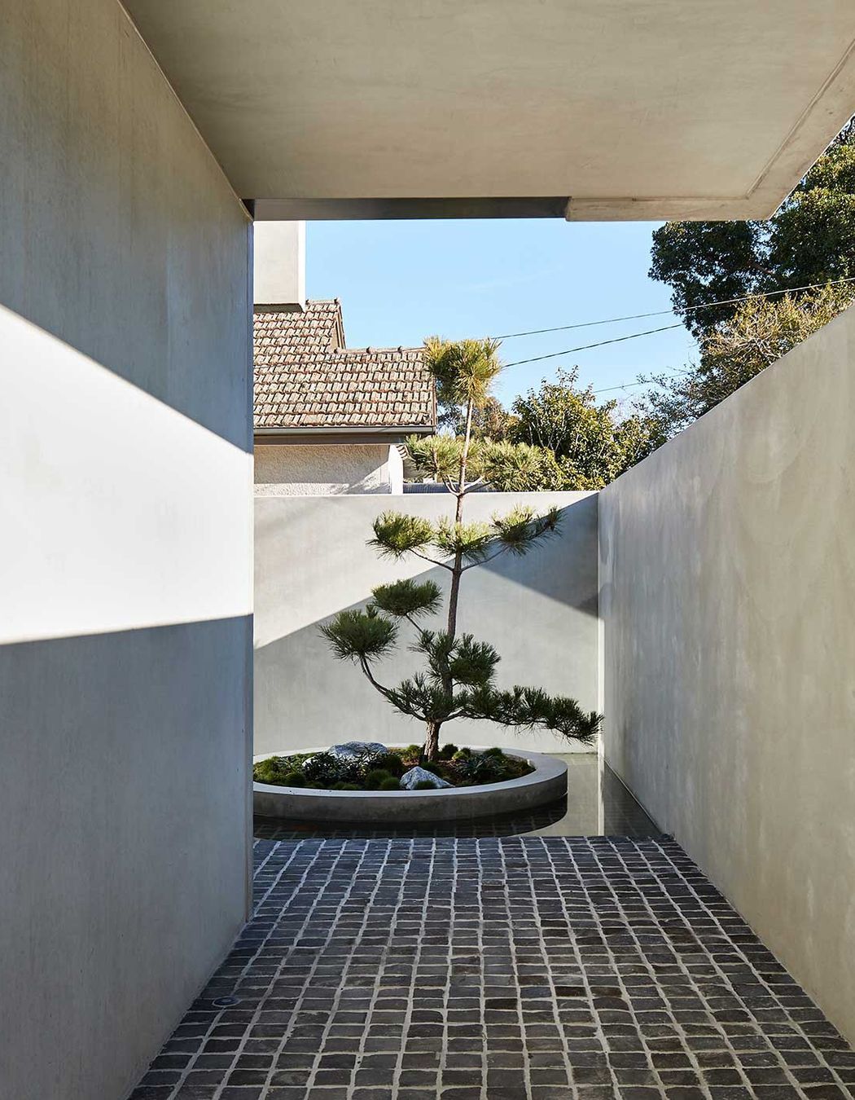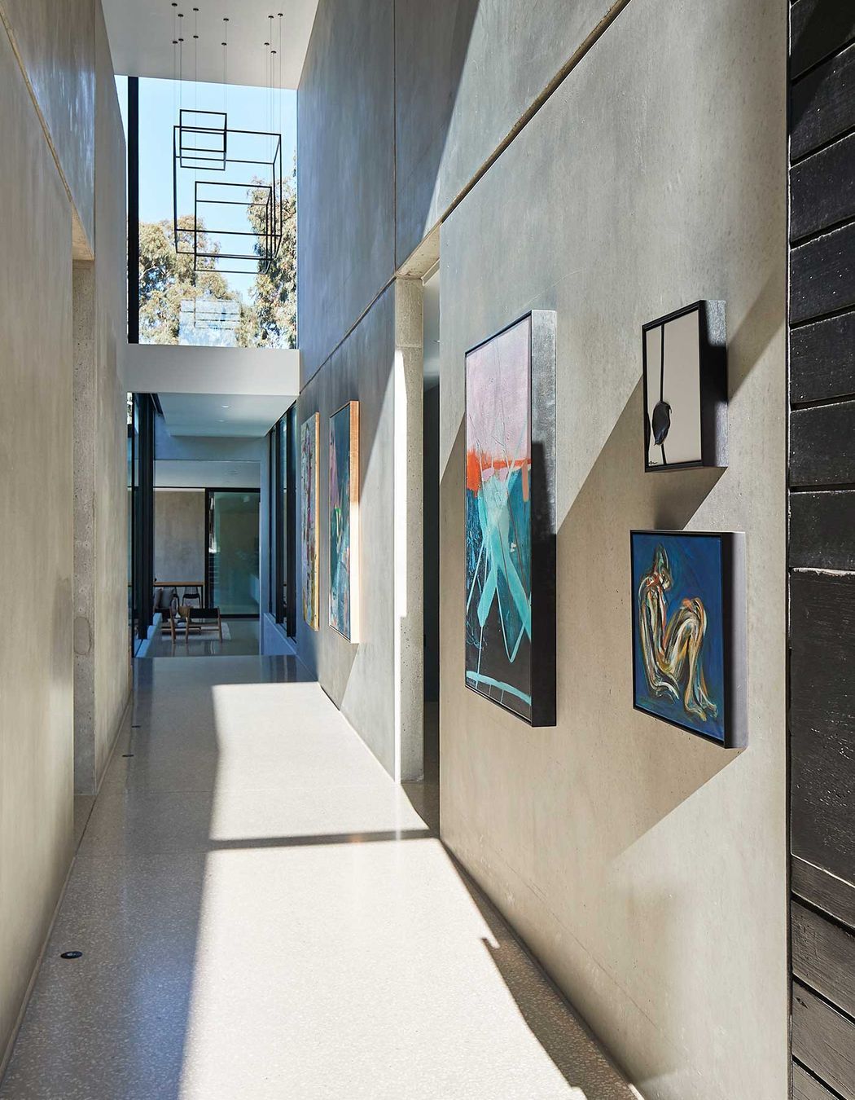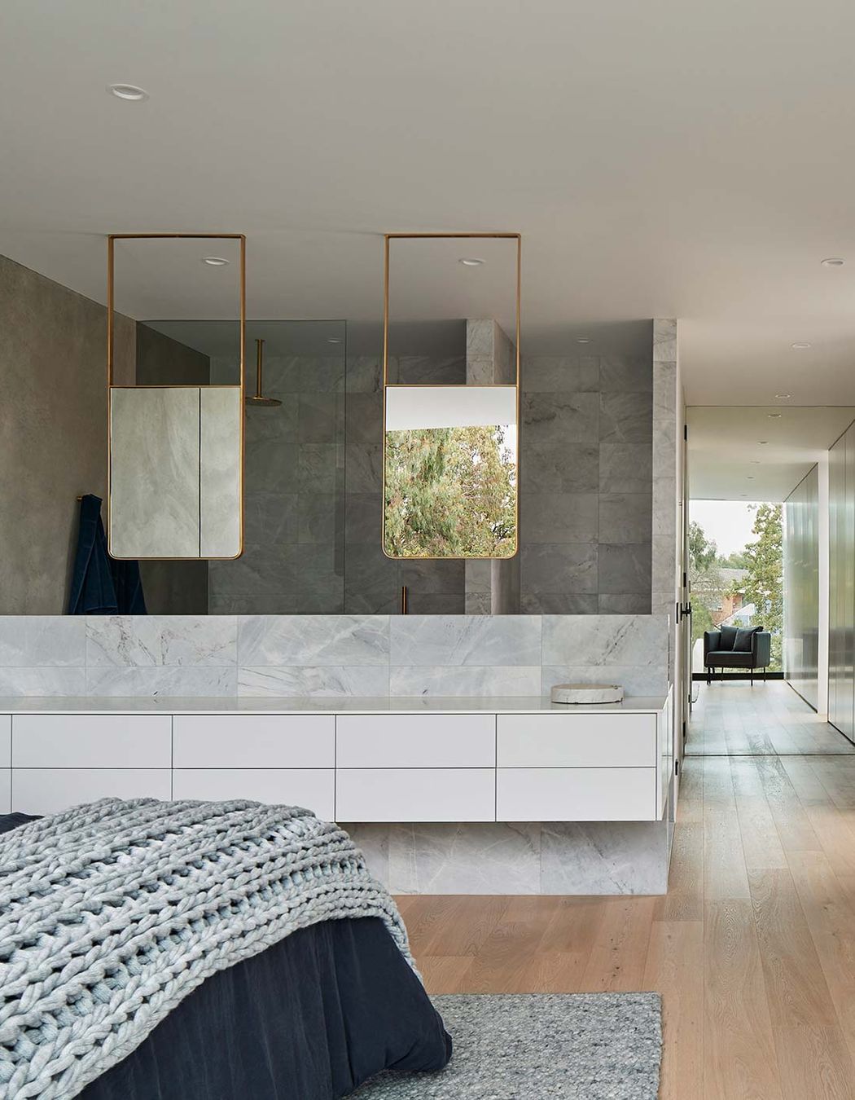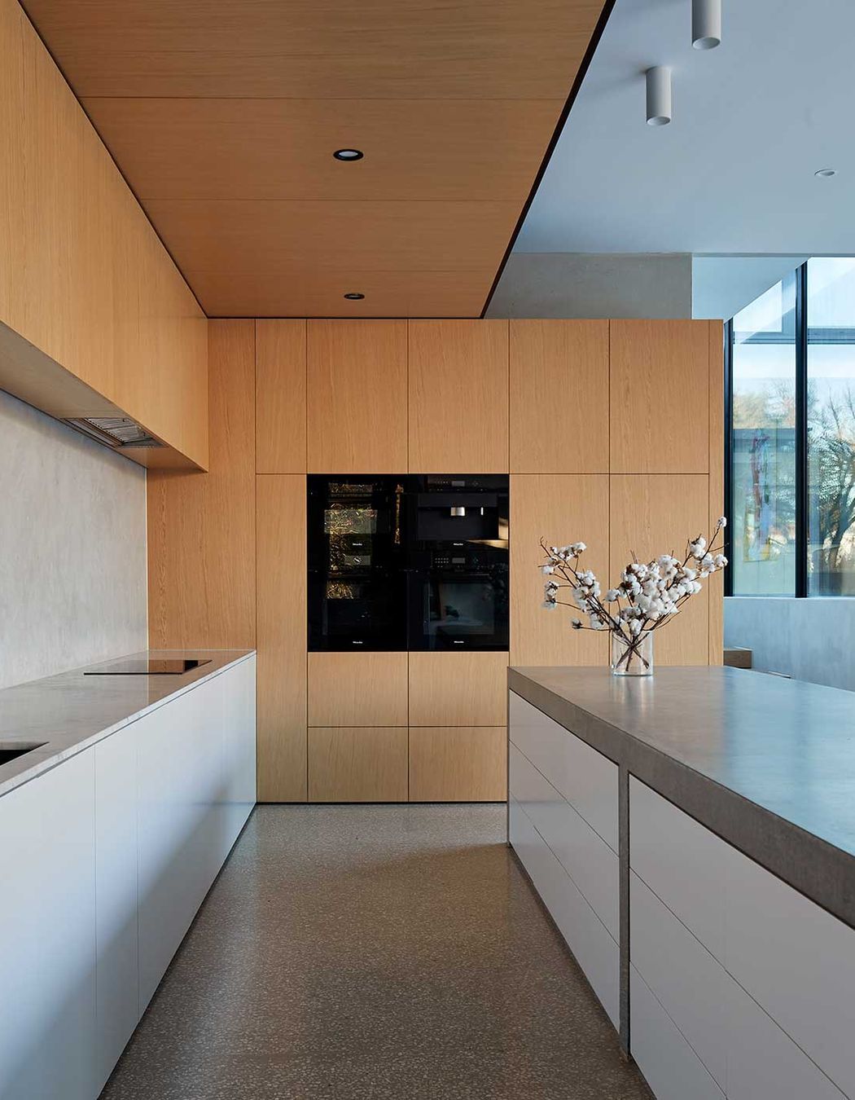A sublime family sanctuary of concrete and glass
Written by
10 July 2022
•
6 min read
A long block in Melbourne’s Essendon certainly had its challenges – it sloped down three metres from front to back – but it did have one outstanding feature going for it: it adjoined a leafy reserve. The homeowners gave their architect free rein to design a minimalist concrete-and-glass home that overcame the sloping site and made the most of its natural surroundings.
FGR Architects director Feras Raffoul delivered, creating a light-filled abode that steps down to a spacious living, dining and kitchen space seamlessly connected to the outdoors.


When homeowners Steven and Ainsley first saw the site, it had a small brick house and long, sloping backyard, presenting the knockdown-rebuild opportunity they had been looking for.
With ‘concrete jungle’, ‘minimalist’ and ‘modern’ high on the family of four’s wishlist, deciding on an architect was easy. FGR Architects specialises in designing contemporary homes with a focus on concrete and glass.
We come up with our best architecture when a client allows us to really stretch our wings and do what we do best
Steven and Ainsley had built several homes before on not quite so grand a scale, but Steven says they approached this one a little differently. “We’ve built houses in the past and have probably been a bit too opinionated,” he admits. “When you go to an architect, I think it's good to let them do their thing, otherwise it can be a bit restrictive. We went to Feras with the rooms we wanted and the materials, but it was a loose brief – we kind of let him do his thing.”
That’s music to the ears of any architect, but it also gave Feras the freedom he needed to solve the sloping backyard in a way that would also capitalise on the views.
“We come up with our best architecture when a client allows us to really stretch our wings and do what we do best,” Feras explains. “We were lucky that the brief wasn’t a very loaded brief.”
Designing the home in two parts – a double-storey structure at the front and a single-level volume with high ceilings at the back – allowed the shared living spaces to be encased in glass and surrounded by trees, without compromising on privacy.

The raw beauty of concrete plays a starring role in this stunning home, which looks almost Brutalist from the street. Creating privacy was paramount, so the home (named Salmon after the street on which it sits) is shielded from the eyes of passersby with a solid concrete front fence and two-storey concrete monolith. “Once you're inside the home it feels very welcoming, it’s inviting and warm, but you don't get that sense from the front elevation,” says Feras.


Those lucky enough to live here or be invited inside pass by a Japanese garden to reach a charred black timber front door, which opens to a light-filled corridor that serves as a gallery walk. Polished concrete flooring and soft, textural concrete walls create a backdrop for the family’s collection of colourful artworks, which is just what Feras imagined when he was designing it.
“Layout is a very important component of any home, but the overall architecture itself we try to do in a very gentle, subtle way where we allow the occupants to bring their own personality into the home,” Feras explains. “We try not to have the architecture be the overpowering element.”
Feras likens the approach to that of an art gallery, which can have beautiful architecture but the art itself is given the chance to shine. “The artwork in this home just really wakes up the walls.”

While concrete and glass are used in abundance throughout the home, light-toned timber and pops of black avoid it looking overdone.
The gallery walk from the front door leads past doorways opening to the guest room on one side and laundry and garage on the other, to a solid but sculptural timber stairway leading to the family sleeping quarters. The parents’ bedroom, which overlooks the pool, is separated from their bathroom by mirrors suspended artfully from the ceiling. The two children, 9 and 11 years old, each have their own bedroom and ensuite.
Beyond the stairs is a children’s living area, with a short series of steps leading down to the showstopping kitchen/living/dining area, pool and outdoor entertaining areas.



With 3.6-metre-high floor-to-ceiling windows and glass doors, this open-plan volume looks out onto a leafy reserve adjoining the 55-metre-long site. The result is an inviting sanctuary surrounded by nothing but greenery.
Sleek joinery in the kitchen and living area create clean lines, while a 4.5-metre concrete island bench echoes the off-form concrete walls running the length of the pool it overlooks. A butler’s pantry, integrated Liebherr fridge/freezers, and sleek white cabinetry make for an uncluttered, low-maintenance space in which to cook. Marble, Corian and yes, more concrete, set the scene for brushed brass tapware in the kitchen, laundry and bathrooms.


An outdoor kitchen and dining area, as well as a firepit with bench seating and poolside loungers, provide a choice of spaces to gather or relax.
“I love coming home and feeling like you're surrounded by trees,” homeowner Steven says. “It’s really nice, especially on a summer night, and there’s a sense of privacy that makes it feel secluded.”
Feras says bringing the wild landscape of the adjoining reserve into the property inspired the design of this home. “The borrowed landscape is one of the big free kicks we have within this property, and the softness of the greenery up against the concrete works just so nicely,” he says. “The sliding doors create this seamless connection so the indoor and outdoor spaces almost feel like one.”


It isn’t all about looks in this home though; it’s about how it feels to live here.
“Its thermal properties are remarkably good,” Feras says. The external concrete walls are thermally massed, so they act much like the home’s double-glazed windows when it comes to regulating temperature and dampening noise. While double-glazed windows have an air gap between the two sheets of glass to achieve this, the walls here contain foam in between two sheets of concrete.
“There's a thermal break between the outside temperature and the inside temperature; it’s a very comfortable house to live in.”
Discover more architectural projects by FGR Architects on ArchiPro.