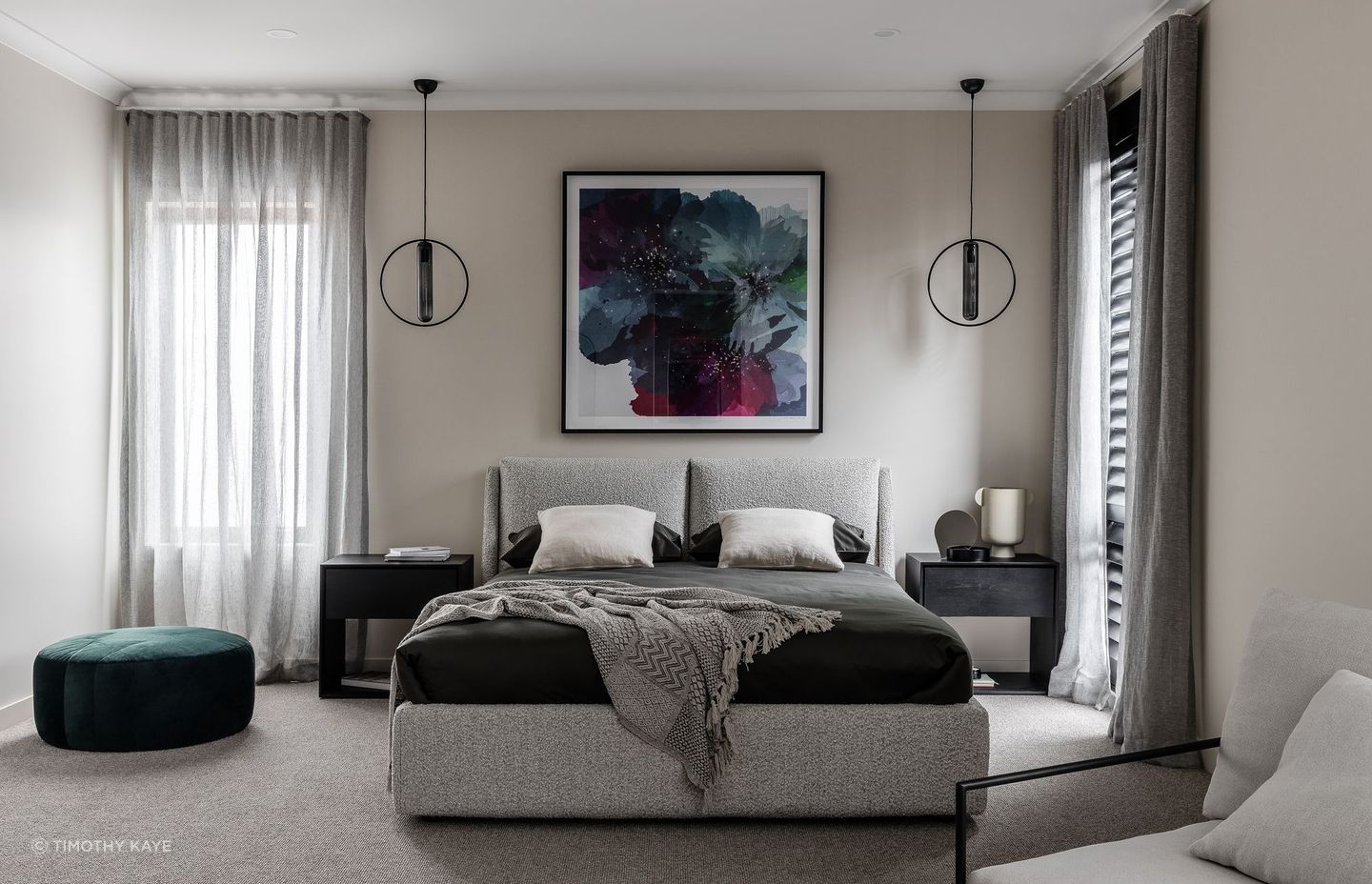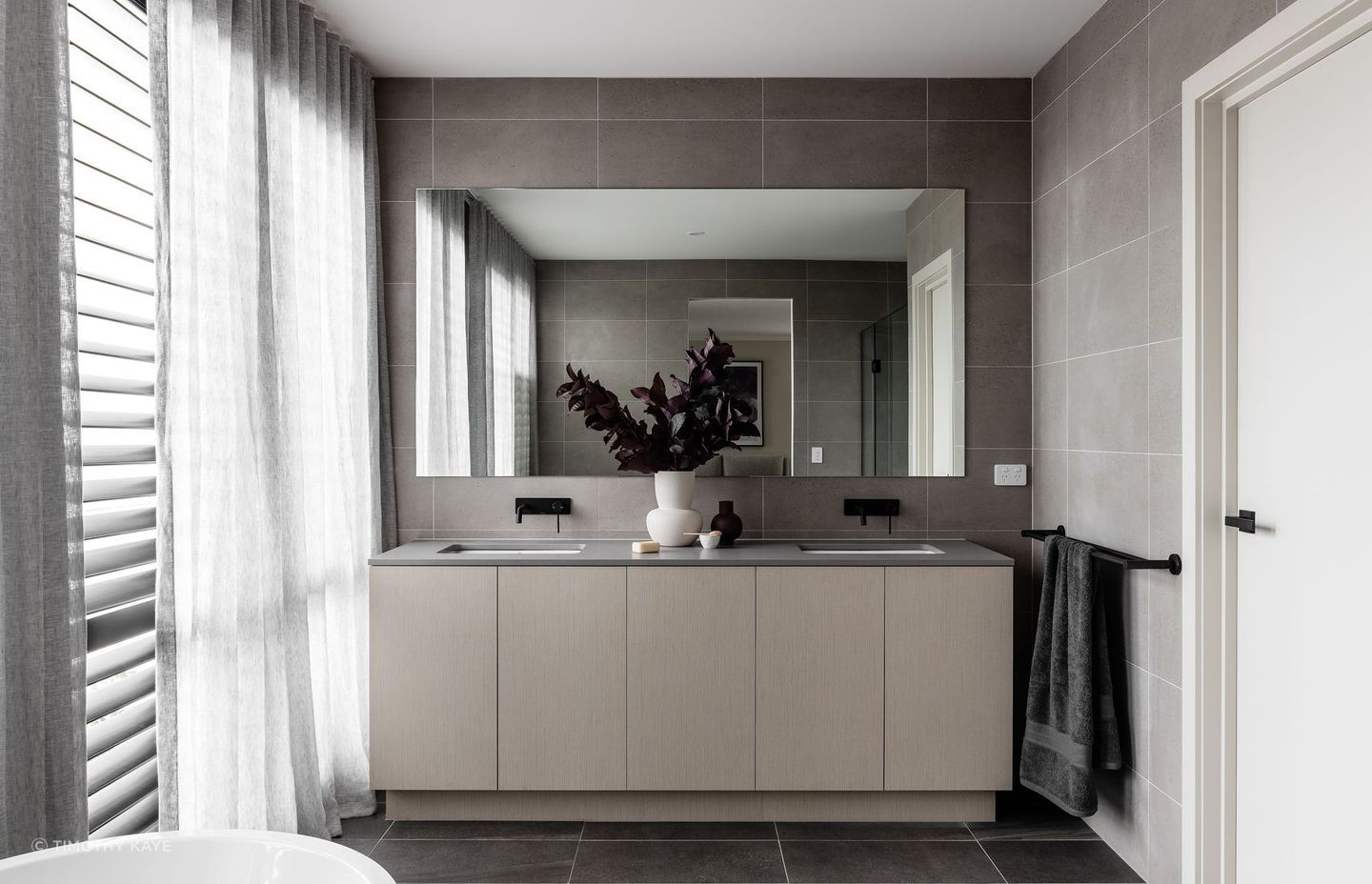From predesigned floorplans to bespoke custom homes, Glenvill Homes cater for extraordinary lifestyles
Written by
26 July 2023
•
3 min read
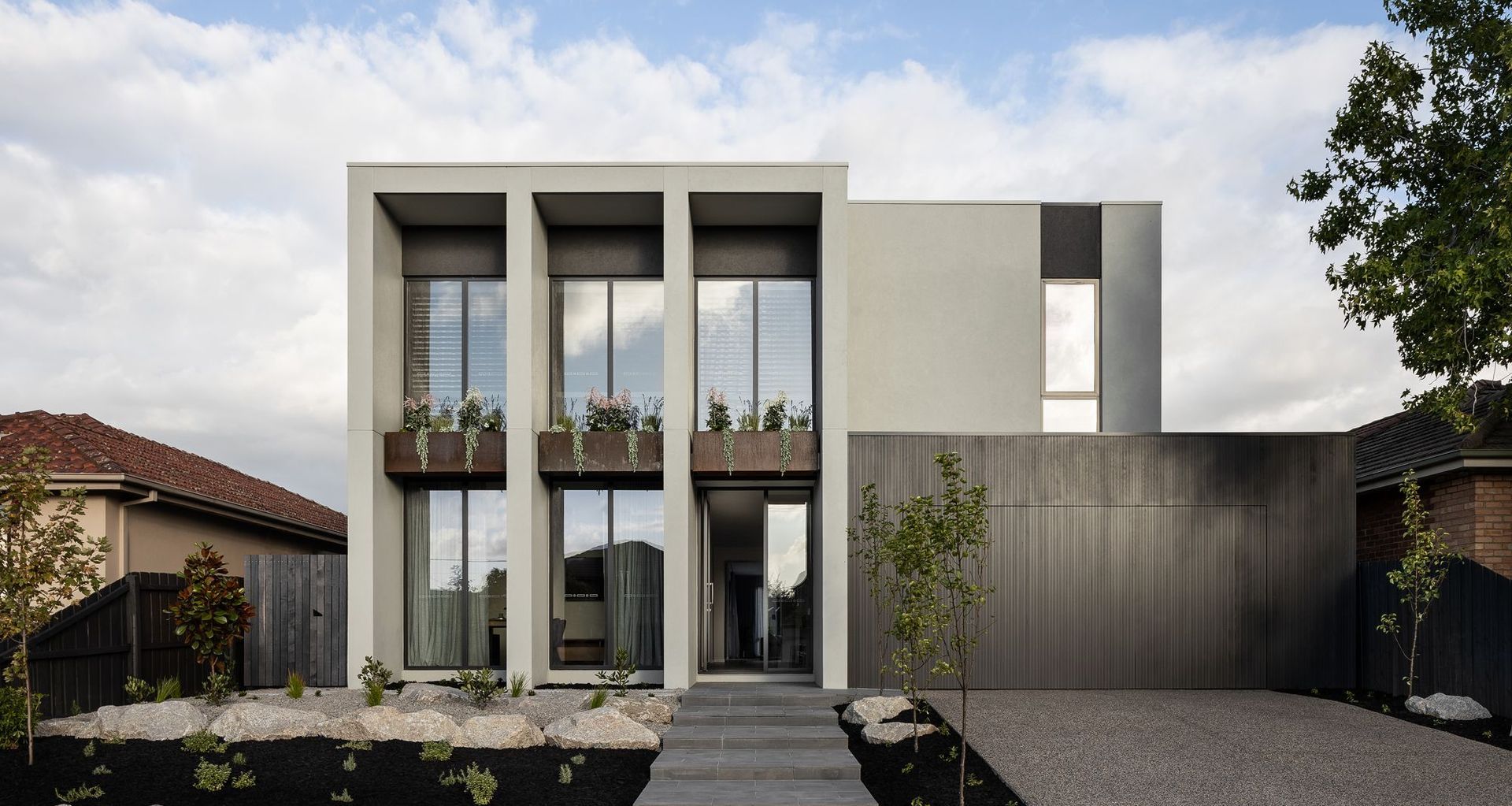
With over 60 years of experience and 1,000 completed builds, Glenvill Homes reputation is built on a deep understanding of how people interact with the spaces they inhabit. Glenvill Homes has been designing and building quality homes for generations. With design in the company’s DNA, clients can rely on comprehensive industry expertise that will reflect in their individual projects.
Glenvill’s mission is to reject the ordinary and to design homes to fit lifestyles, not trends. One of the things that set the Melbourne-based builder apart from the competition is its in-house expertise; a design team and administrators support the clients in making informed decisions.
Glenvill Homes provide a range of pre-designed homes from their comprehensive Collection Range, which consists of single and double-storey designed homes to suit the client's lifestyle in line with their budget.
Additionally, the building company offers bespoke custom design homes. The custom approach allows a more flexible and creative process, working alongside their in-house architect, ensuring the client’s vision is reflected in the new home.
A step-by-step process with the Collection Creator
The Collection Creator is an innovative online tool that gives clients the flexibility to create the home of their dreams. In just a few easy steps, users are guided to select a floorplan that suits their lifestyle, the facade, as well as design options or any upgrades they would like to include. Finally, they will receive an accurate indication of the costs involved. Once the design is done, the client will receive a link via email to view the end result.
Here are three examples of Glenvill Collection homes:
The epitome of grand living, The Spatial Landscape is the perfect abode for people who love entertaining and seek relaxation at the same time. The open-plan kitchen, living and dining spaces open up to a grand alfresco area, allowing seamless indoor-outdoor living. Upstairs, each of the five bedrooms has its own walk-in-robe plus a walk-in linen and coat cupboard with storage galore, which makes home organisation a breeze.
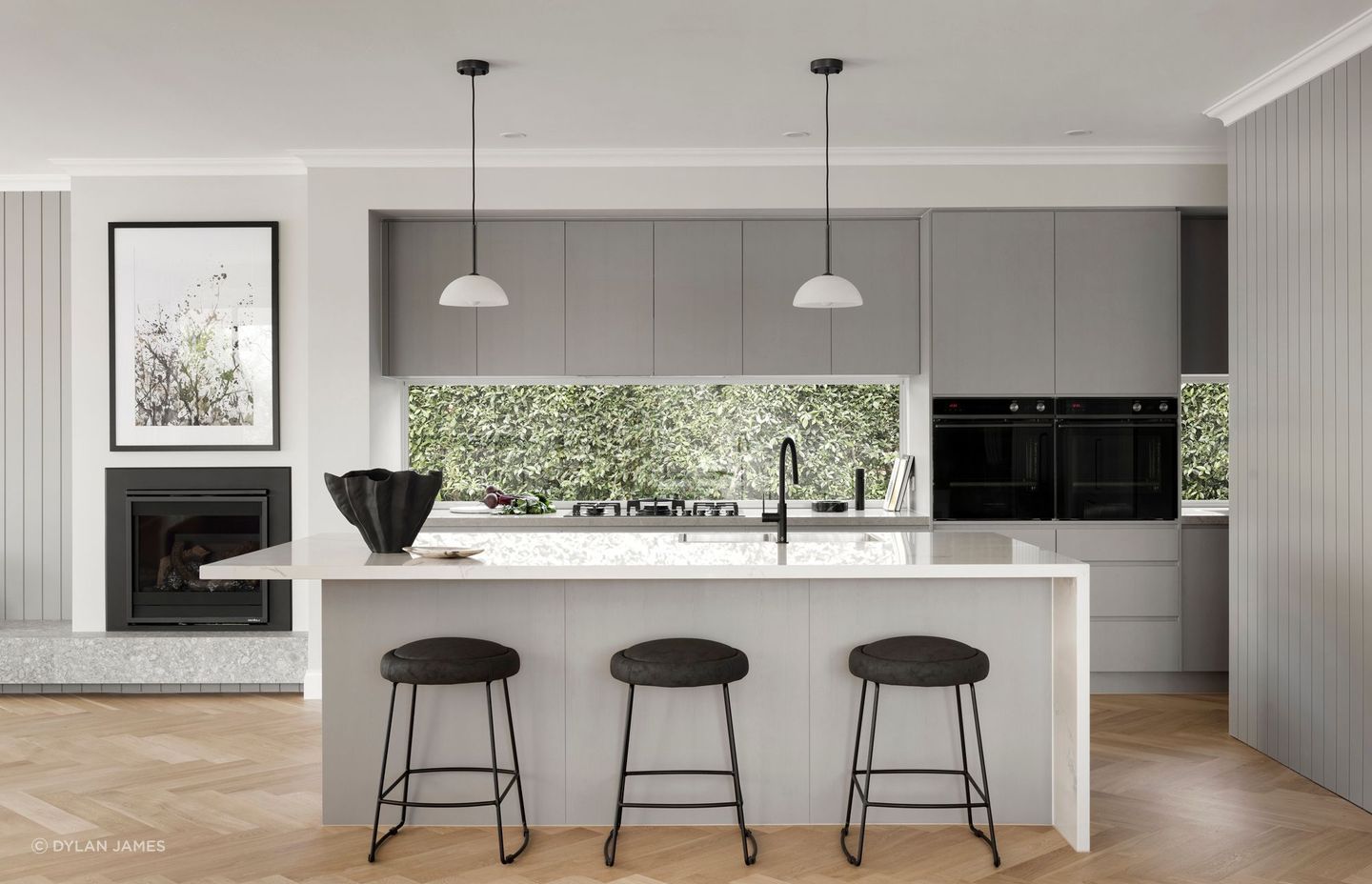
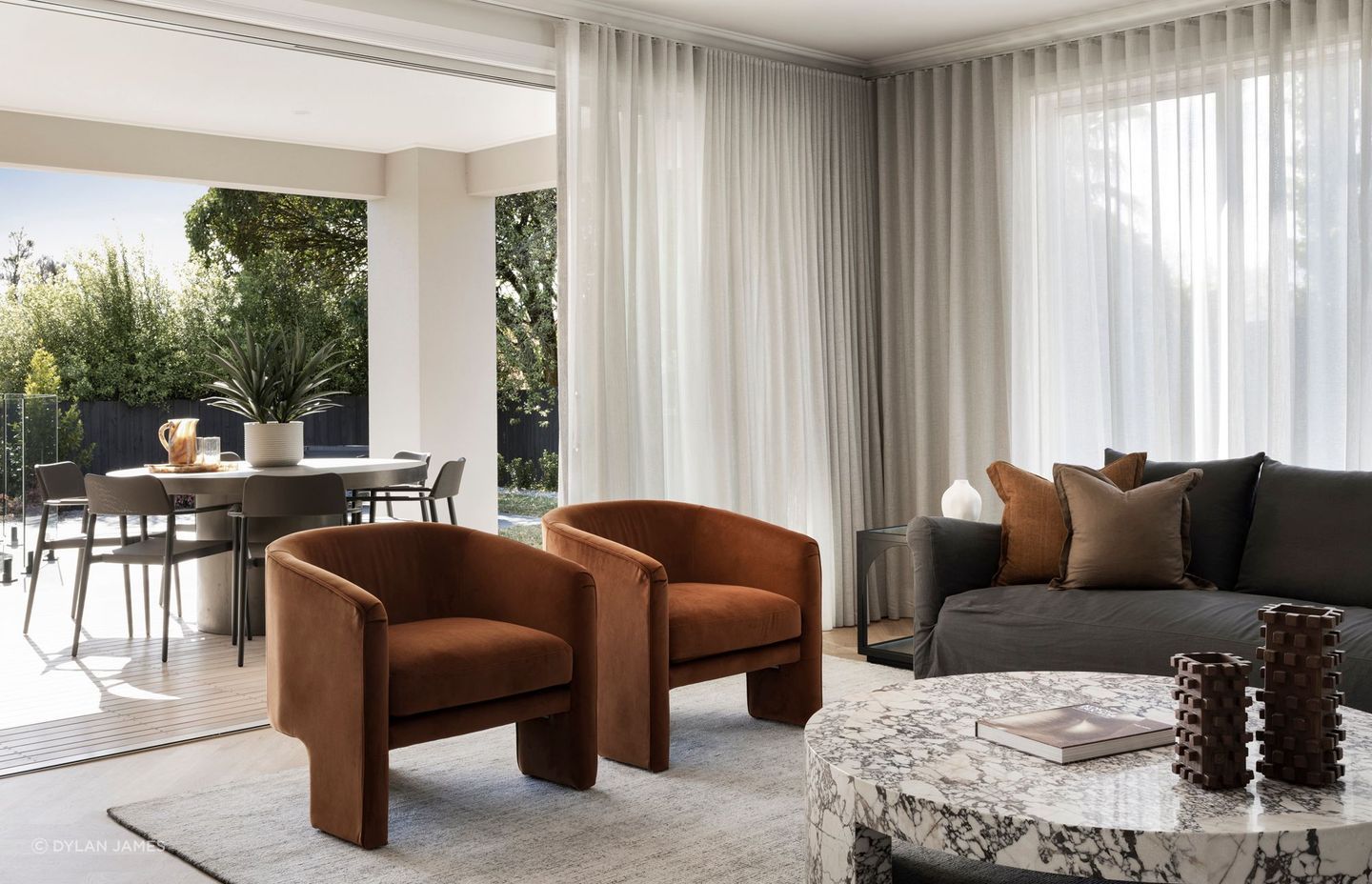
The Linear Form is an idyllic, four-bedroom oasis perfect for family living. The master bedroom and study at the front of the house create a secluded, retreat-style parents’ wing. Towards the rear, three bedrooms and a versatile rumpus room provide for family living. The open-plan design features a kitchen, including a luxurious butler’s pantry next to the dining and living spaces that flow seamlessly into an alfresco space.
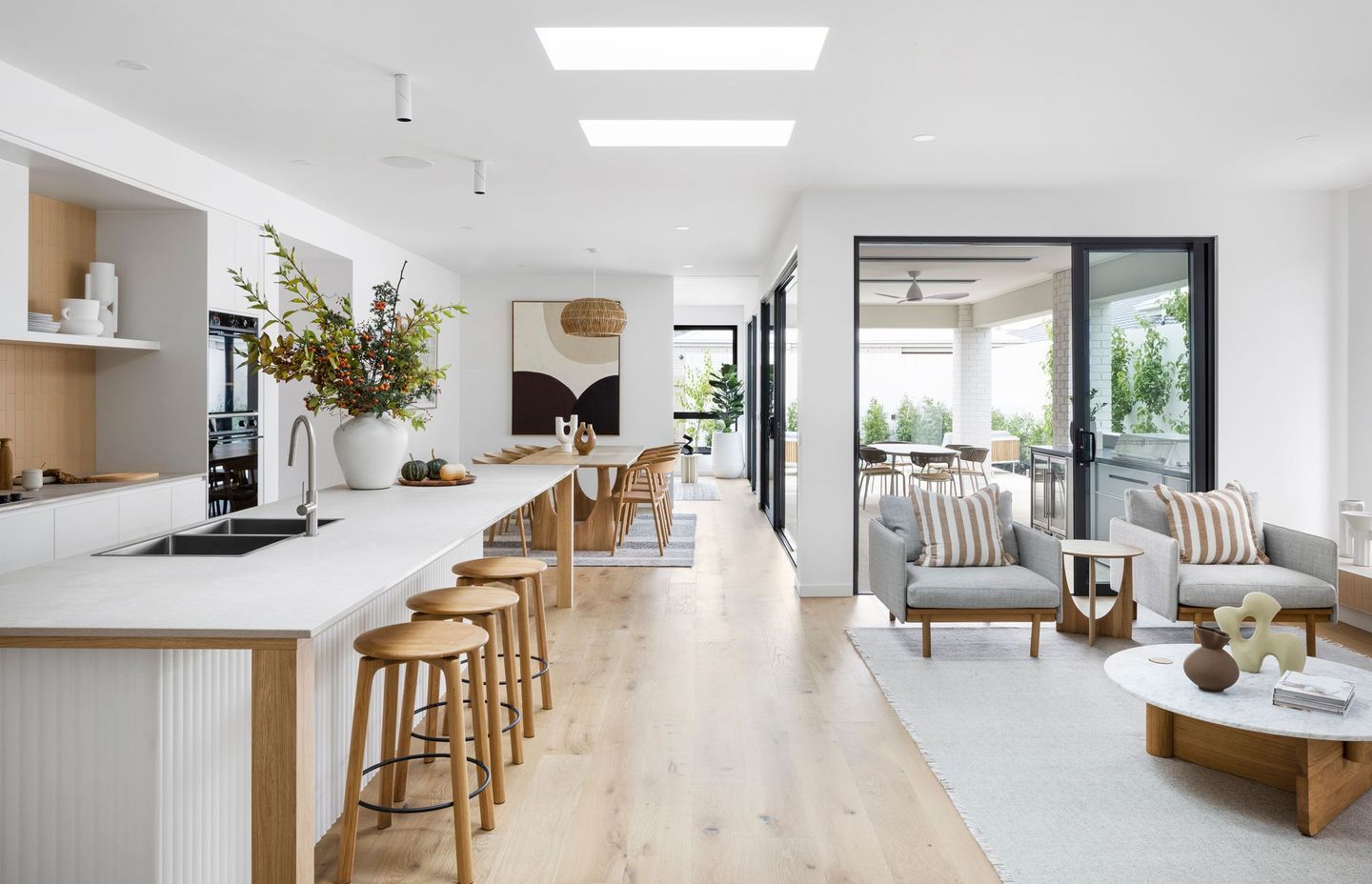
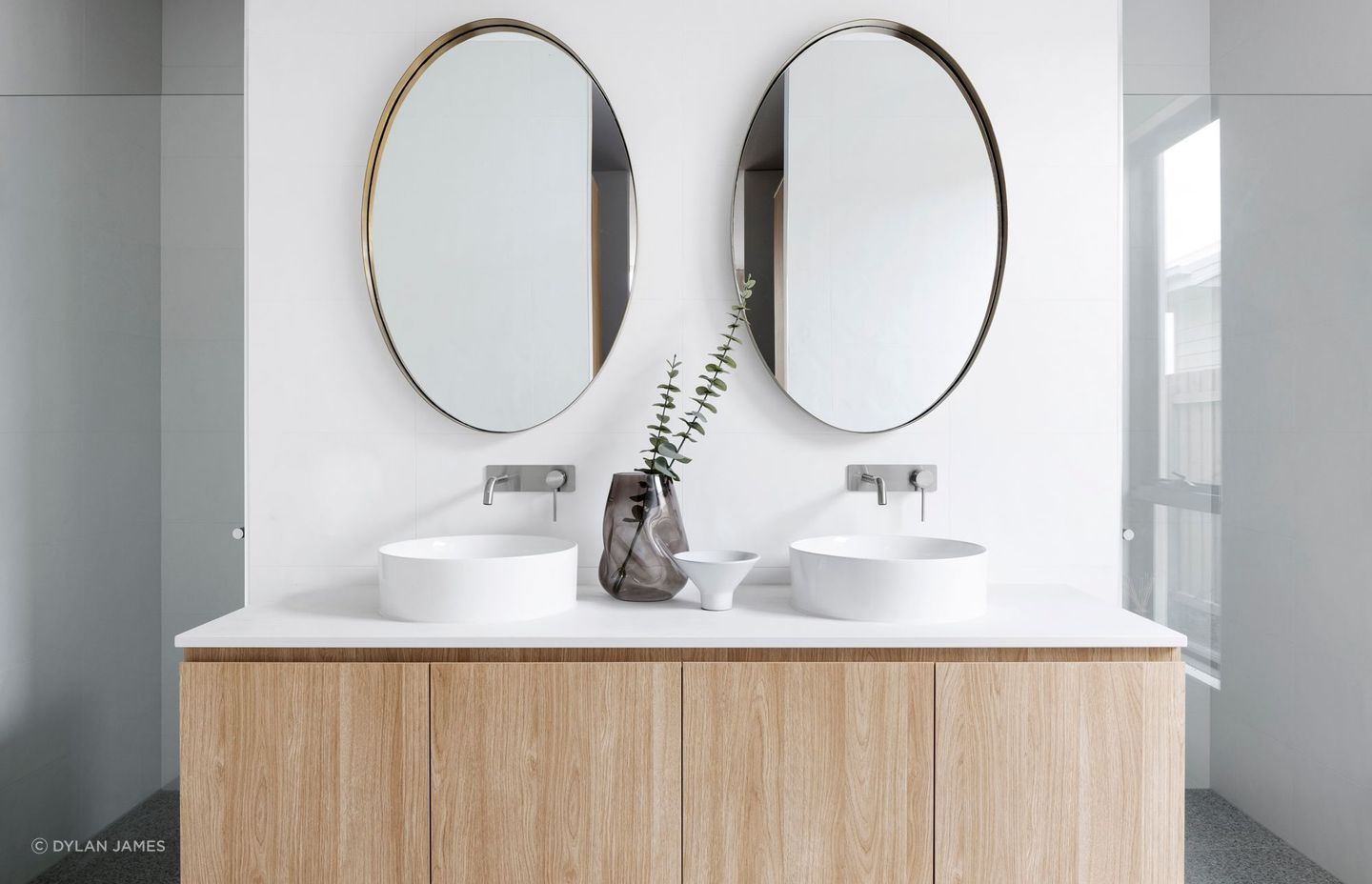
The Contemporary Residence is a family home with a striking street-front presence. The home allows for entertaining and relaxation with four bedrooms, a study and three living spaces. The generous dining area and kitchen bench provide for large gatherings.
More about Glenvill Homes on ArchiPro.
