A tranquil, Japanese-inspired home in suburban New South Wales
Written by
28 May 2024
•
5 min read
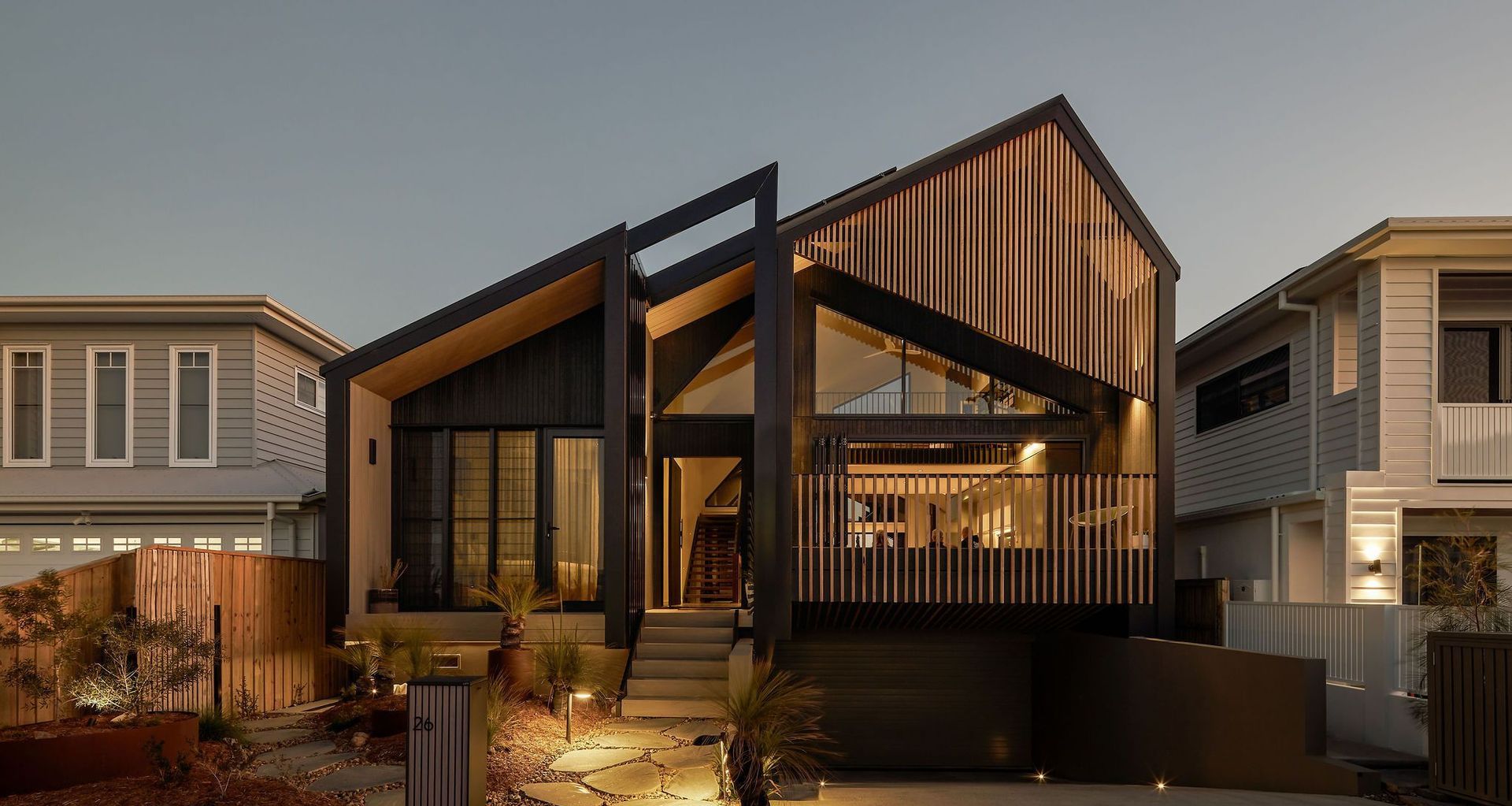
Having spent considerable time in Japan, the owners of this project have an appreciation for optimising space through modular and built-in furniture, connecting with nature via tranquil and meditative spaces, and creating depth and complexity through the rich materiality of charred, weathered, and recycled timbers.
On a small suburban site in the beachside suburb of Casuarina in Northern New South Wales, this has been translated into a home that bucks any trend. Instead, their vision – brought to life by Create Architecture – melds the contradictions of traditional and contemporary with ambitious forms to craft a stunning home that challenges its regional beachside context.

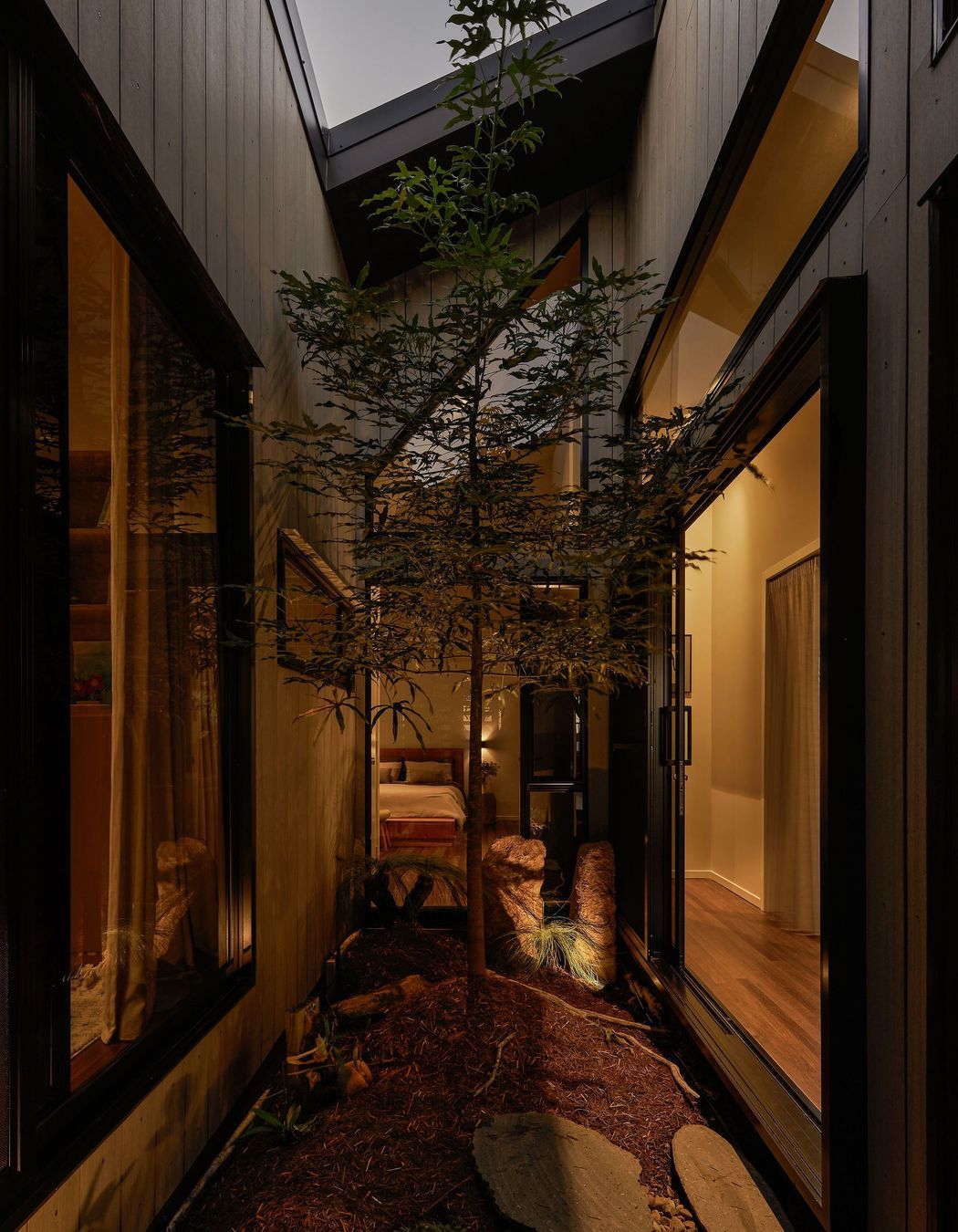
“With a narrow street frontage facing north and neighbours to the south, east and west, it was imperative that we created an inward-looking home with high northern windows where possible,” says Scott Carpenter, director at Create Architecture. “Maintaining a balanced and cohesive streetscape was going to be a challenge but one we all welcomed with open arms.”
Entering the home via native landscaped gardens and an elevated walkway, a foyer with a lofted ceiling sets the tone for the rest of the design.
While your eye is immediately drawn through the open staircase and living area to the central landscaped courtyard and external living beyond, you have the choice of three destinations from this point. To the left, you will find a guest bedroom opening back onto the northern garden, a powder room, a bathroom and a little girl’s playroom and bedroom. Directly in front, an open tread staircase leads to the loft – a space to lounge, relax and enjoy this space’s many moods,” says Carpenter.
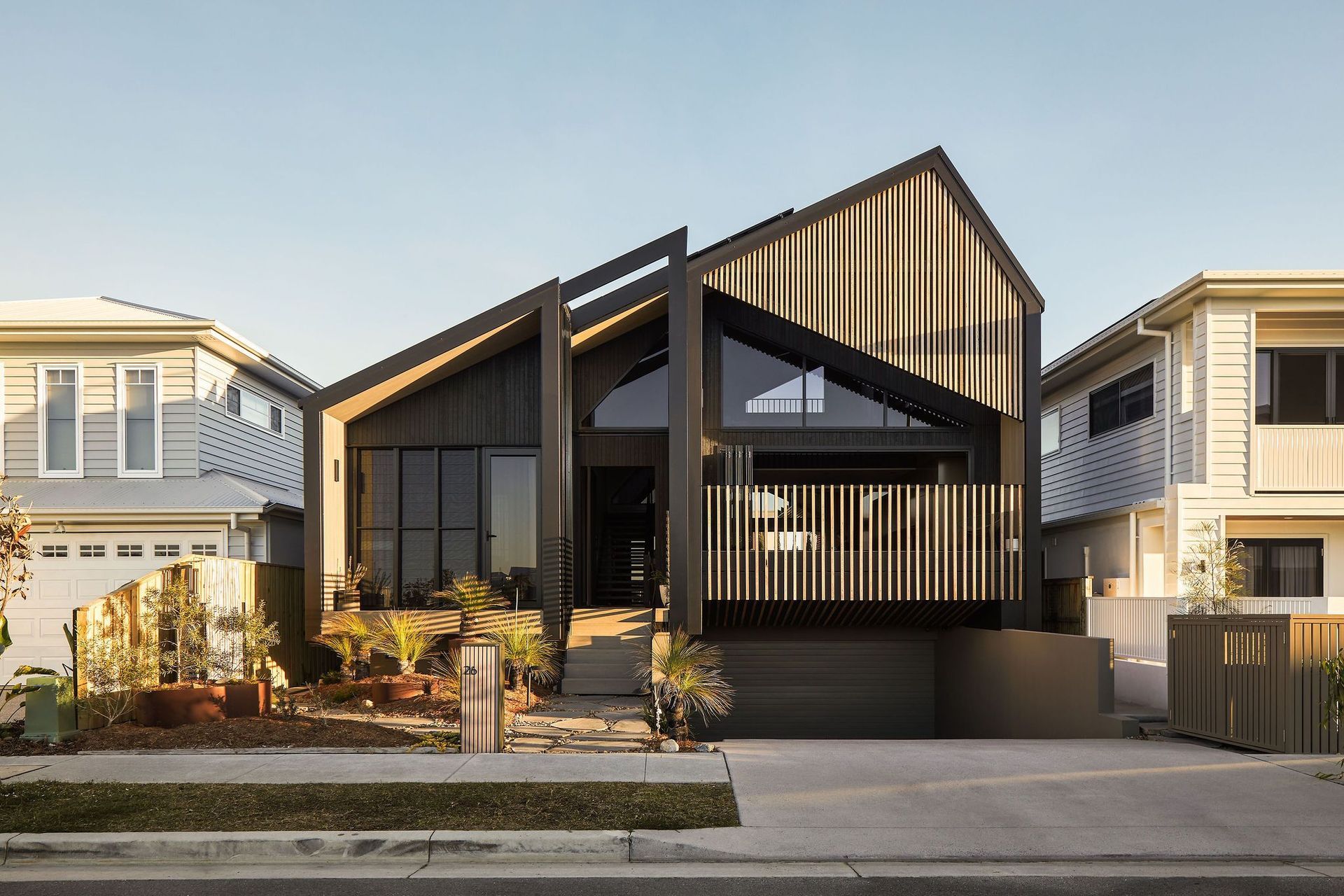
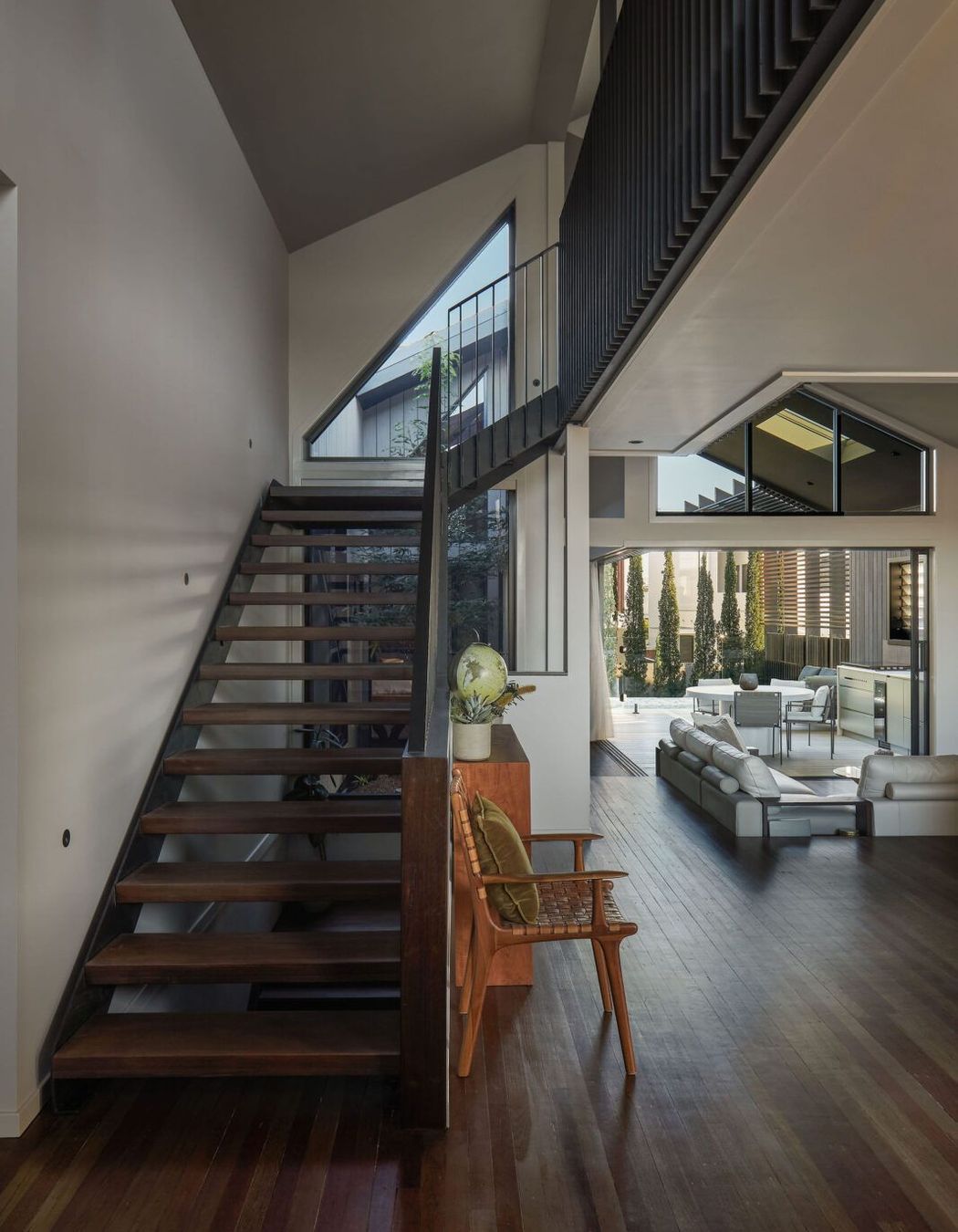
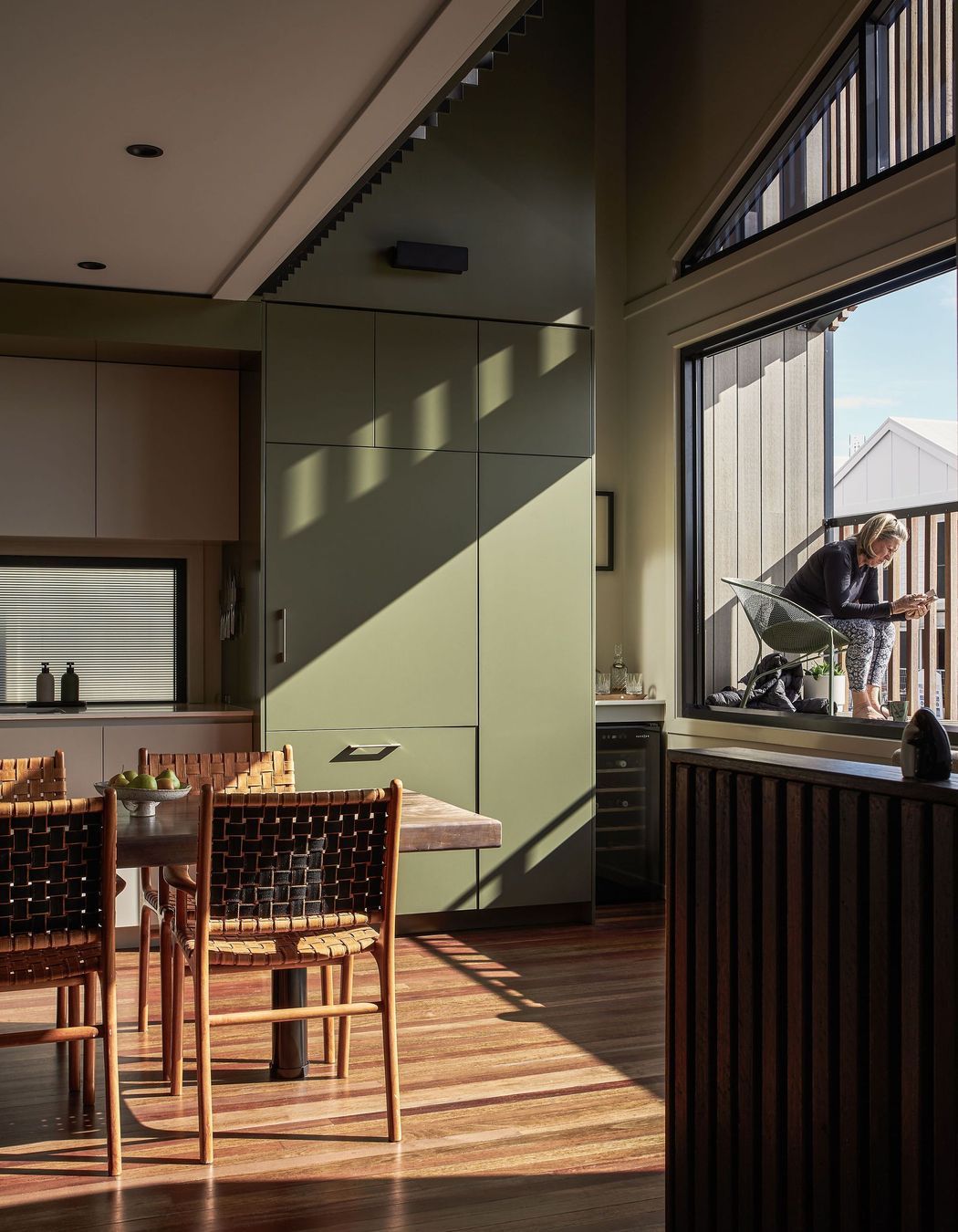
An unobstructed line of sight between the living area and the loft achieves vertical connectivity, making the space feel more expansive.
Strategically positioned geometrical windows and the layering of facades and textures invites a myriad of light and shadows through the courtyard and voids and into the home as the sun bounces from room to room through the course of the day and seasons. Drawing natural light into the centre of the plan and allowing the home to breathe offers a harmonious and dynamic living environment that evolves with the passage of the day and facilitates comfort and the wellbeing of the residents.
A built-in seat in the living area doubles as a balcony, while the sunken lounge area is cosy and offers a place of refuge. This area seamlessly opens to the alfresco living area and pool beyond.
“My favourite space of the home is the small deck that overlooks the street,” says Carpenter. “You can’t help but be drawn to the built-in seat, perched comfortably above the street, and enjoy the morning and midday sun as it’s filtered through the timber batten screen. Whether it is engaging with the street, the kitchen or even someone in the loft, it’s just a beautifully connected space. It’s the perfect winter morning spot but is great year-round.”
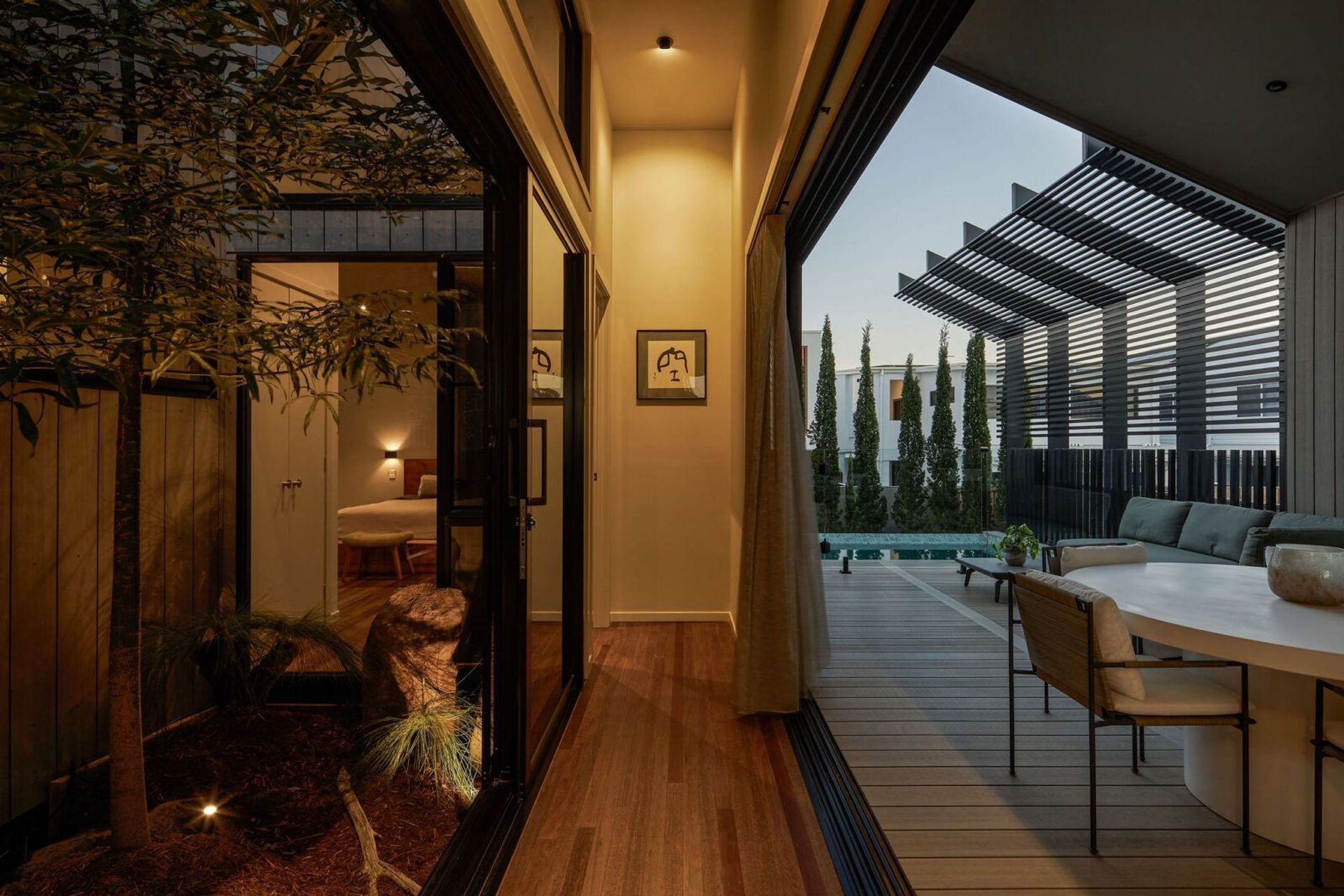
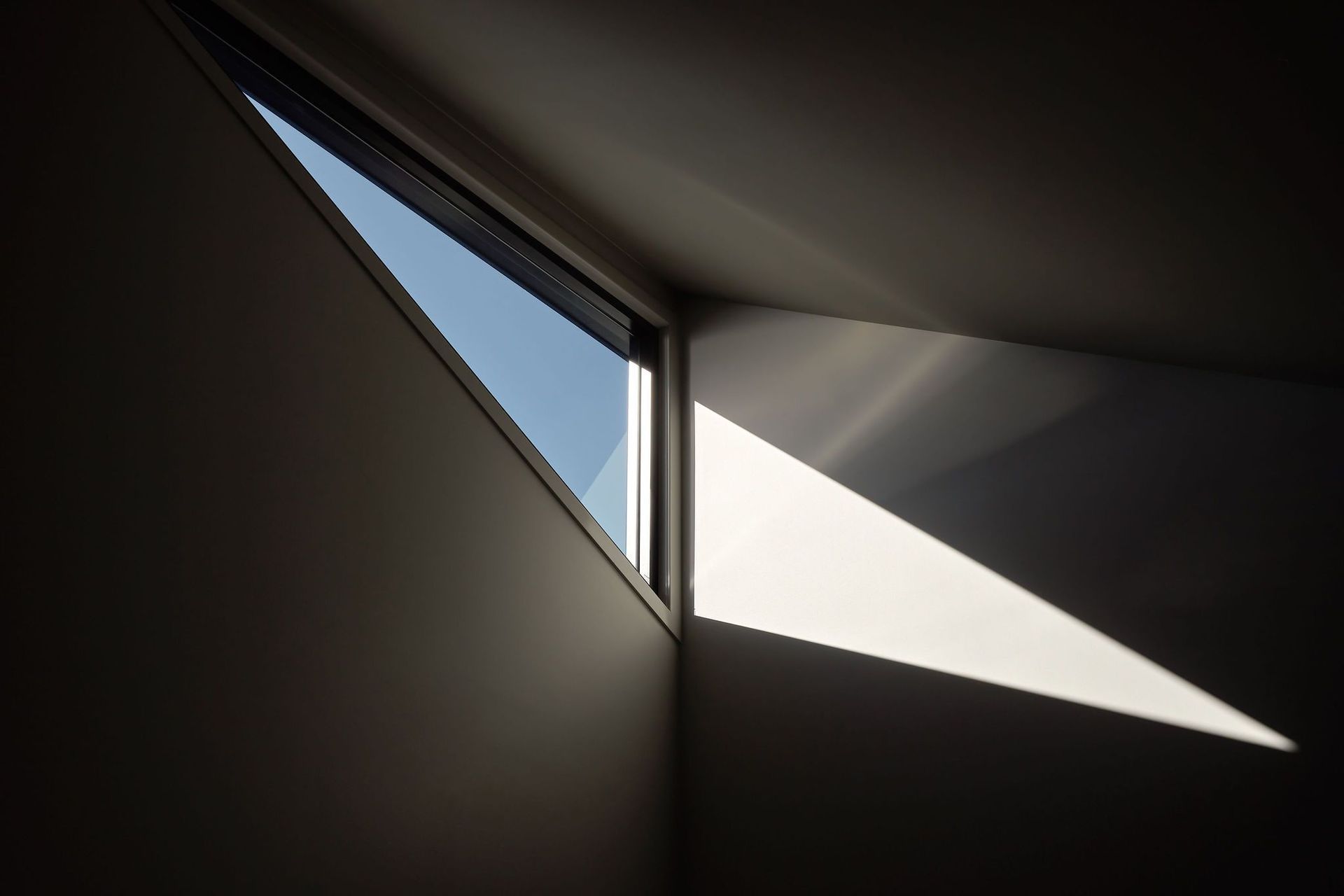
A refined, textural palette inside and out
“The materiality and colour palette of the interiors go hand in hand. Without a doubt, the heroes of the internal palette are the Verde Marinace Brazilian Green Granite and the recycled mixed Australian hardwood floors. The rest of the palette was kept simple with soft hues of sage and pale greens so as to complement and maintain the focus on the main stars.”
This palette continues into the private areas of the home, including the master bedroom and ensuite which takes its position in the southeast corner of the home adjacent to the pool. A collection of high windows and skylights allow the northern light to shine through.
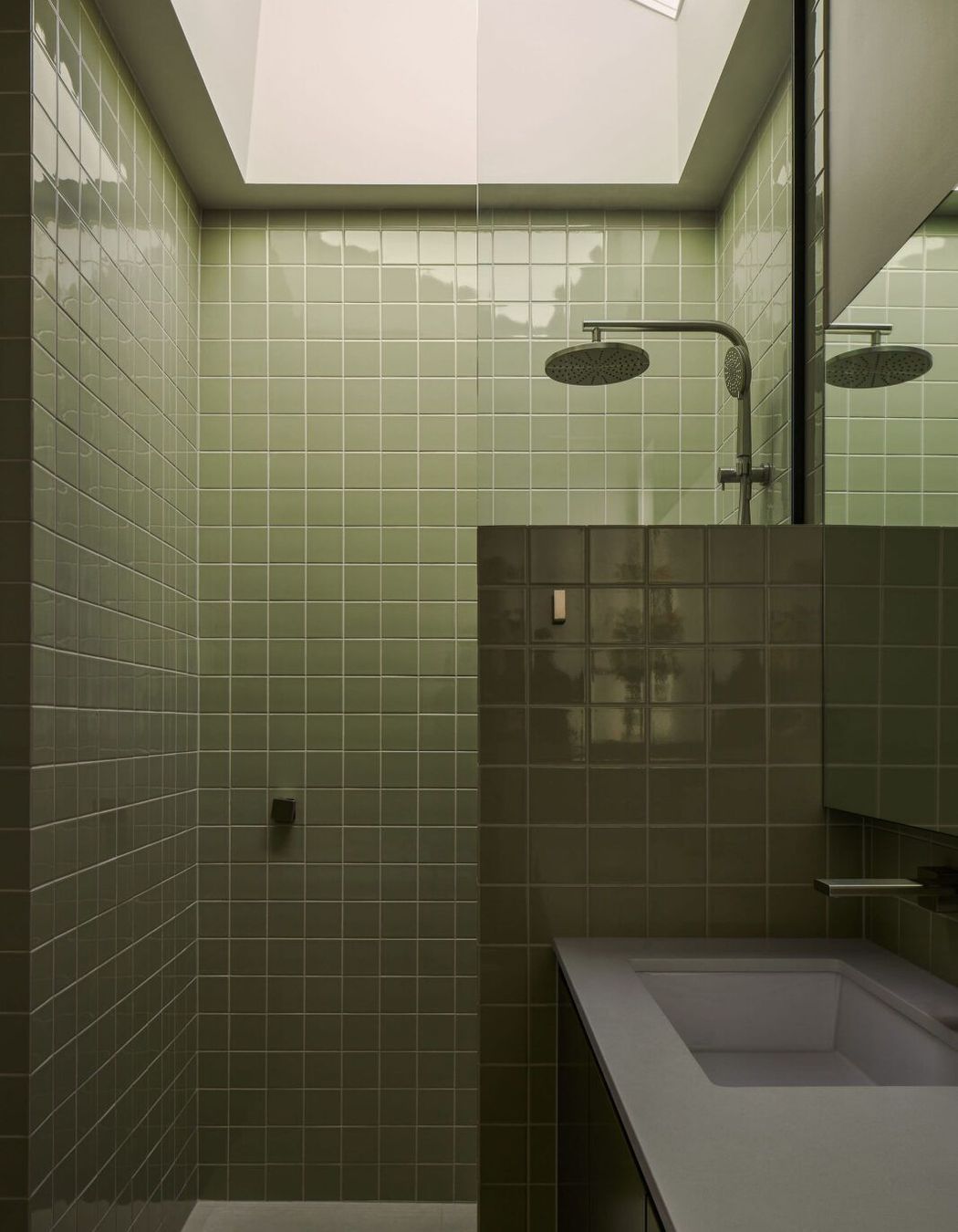
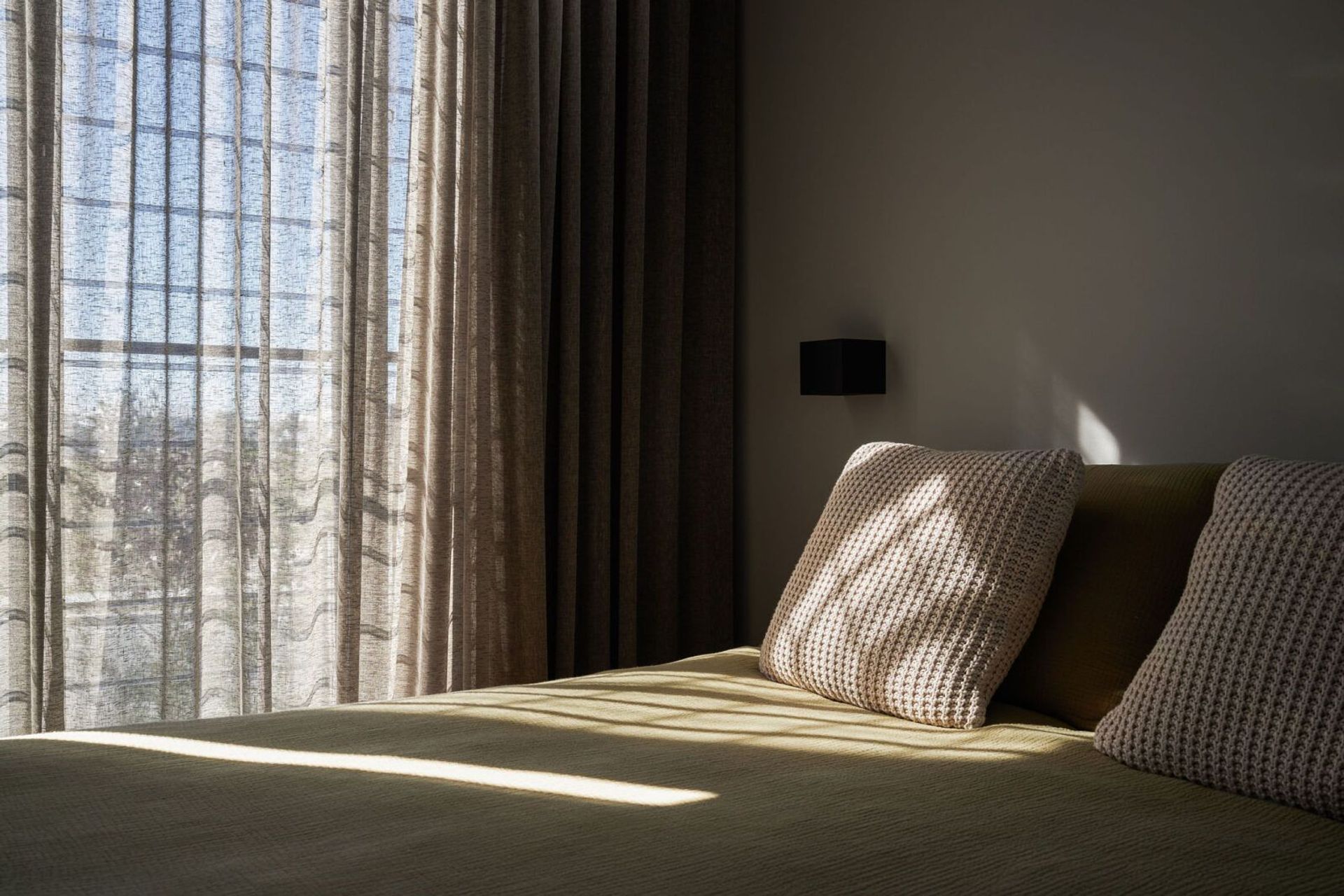
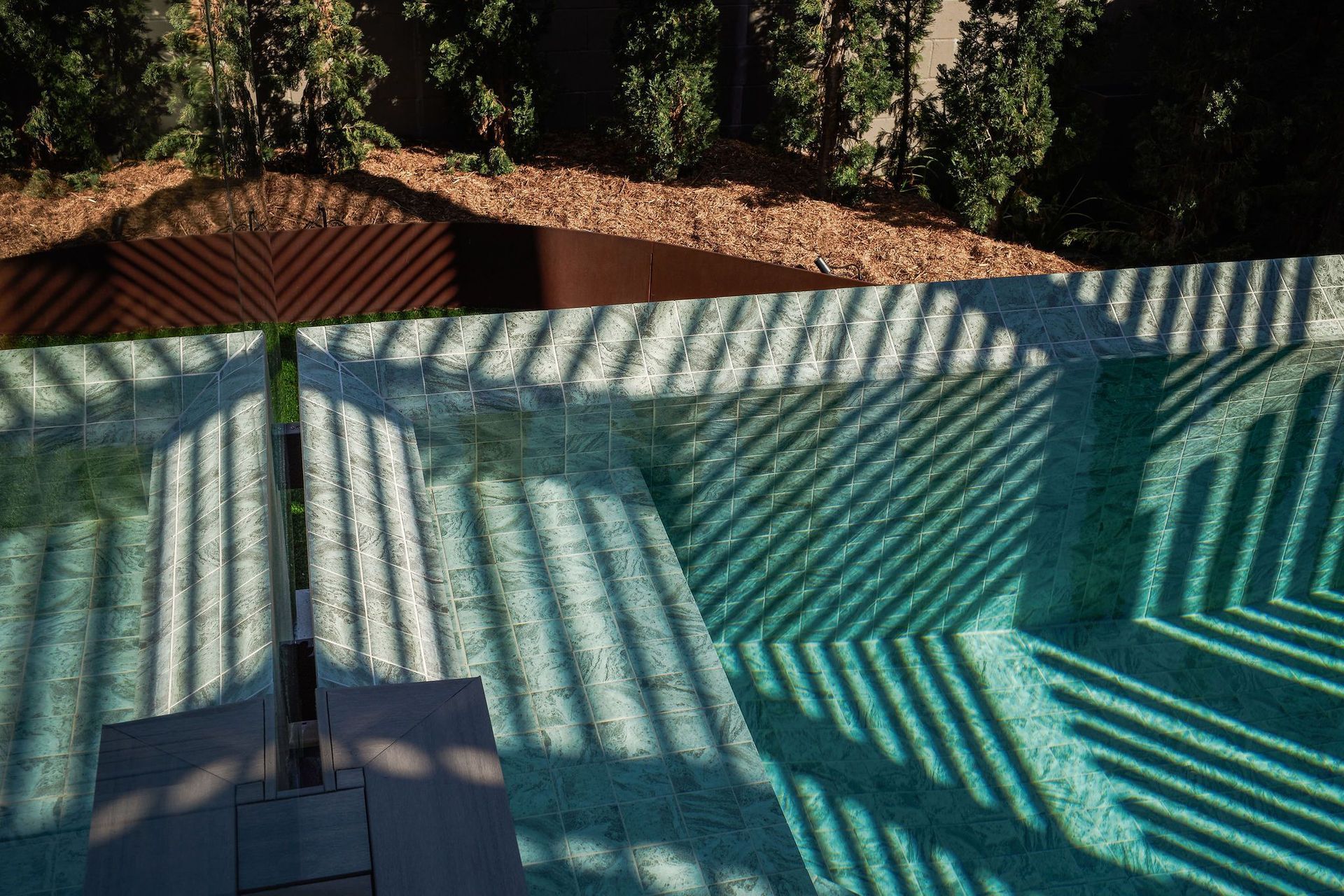
On the exterior, spotted gum battens contrast with dark timber cladding.
“The owners were fascinated by the Japanese technique of charred timber cladding, called Shou Sugi Ban, and loved the nature of greyed-off timber decking. However, we chose to head down a path of replicating these textures while avoiding the burden of ongoing maintenance,” says Carpenter.
Weathertex Weathergroove Natural 75mm cladding was stained charred black to replicate Shou Sugi Ban, while Spotted Gum HWD battens were finished with a Cutek Oil and Grey Mist Stain to present an immediate weathered appearance while it greyed off naturally. The palette was completed by using a composite decking and facade system called Resort Deck, by Outdure.
“This was chosen primarily for its suitability around the swimming pool. We opted to use it extensively on all decks, walls and eaves to maintain a simple and consistent external palette.”
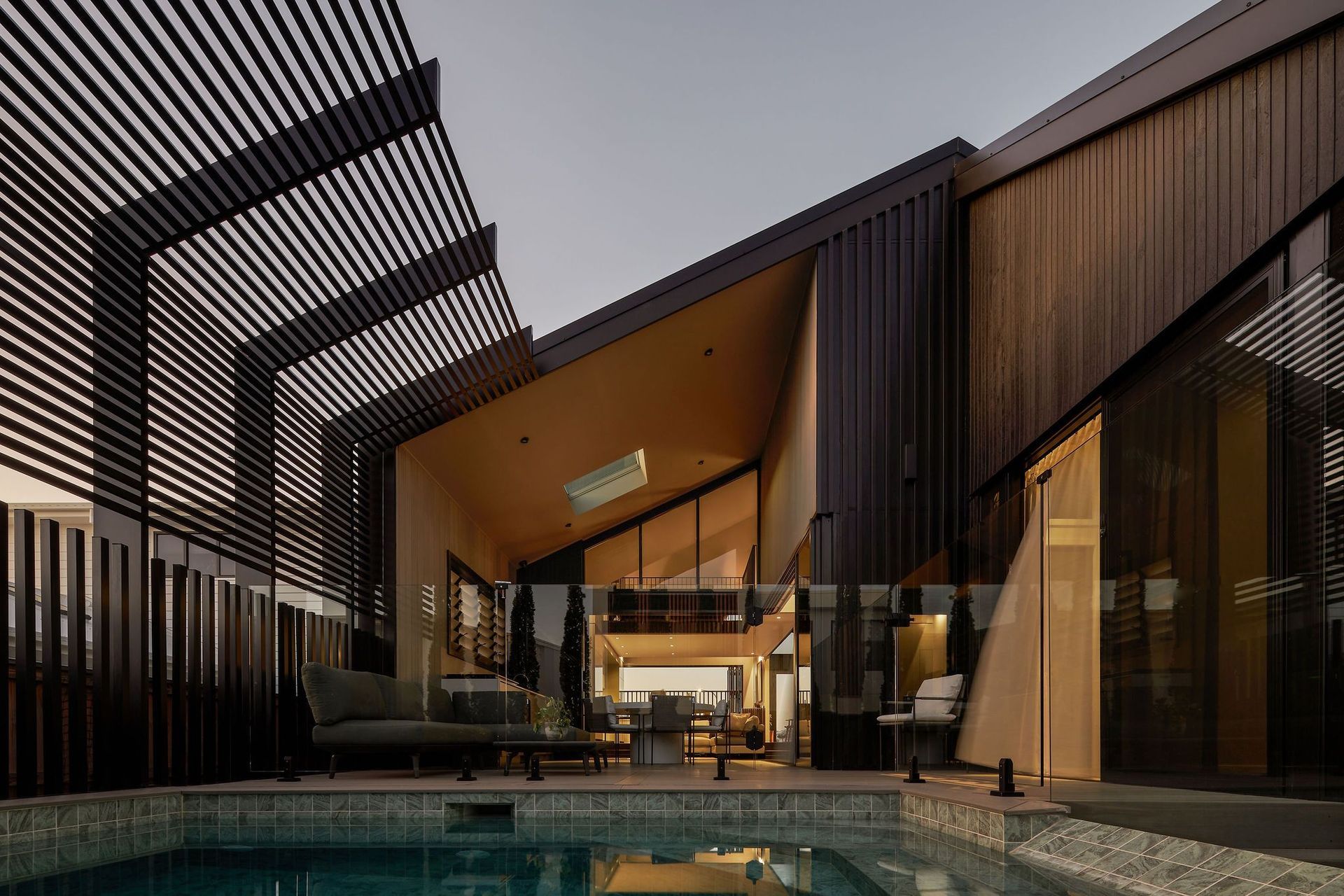
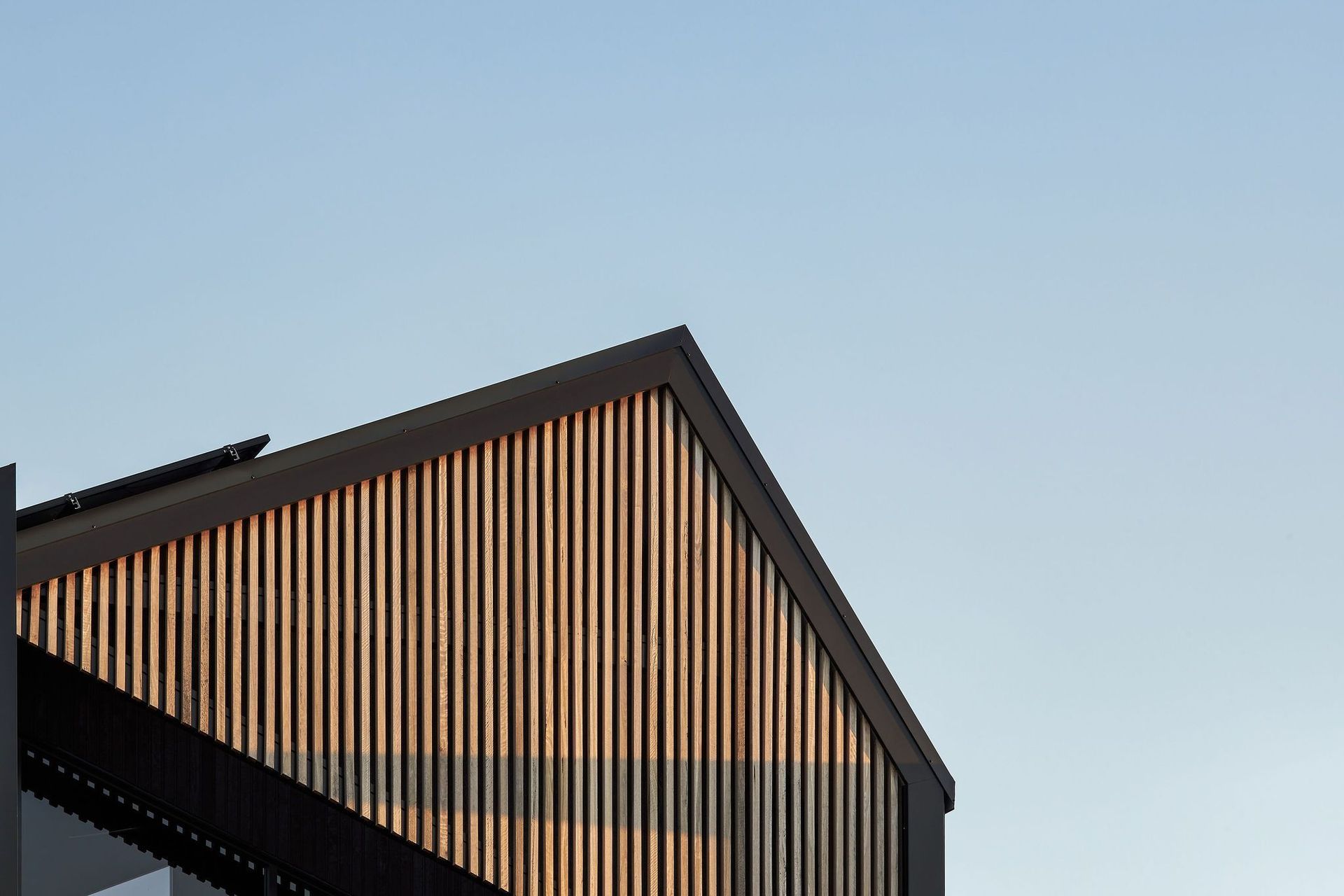
Every facet of this project sings a unique tune – bold shapes, textured materials, and a dance of light and shadow. The facade, a canvas of rich hues and textures, tells a story that evolves with the sun’s journey. Geometric intricacies and unconventional windows invite viewers to experience surprise from every angle.
“Middle Habitat is more than architecture; it is a testament to the power of design to challenge, inspire and captivate. In a world of trends, it stands as an architectural statement, unapologetically unique.”
Explore more work by Create Architecture and get in touch to learn more about collaborating on your next project.