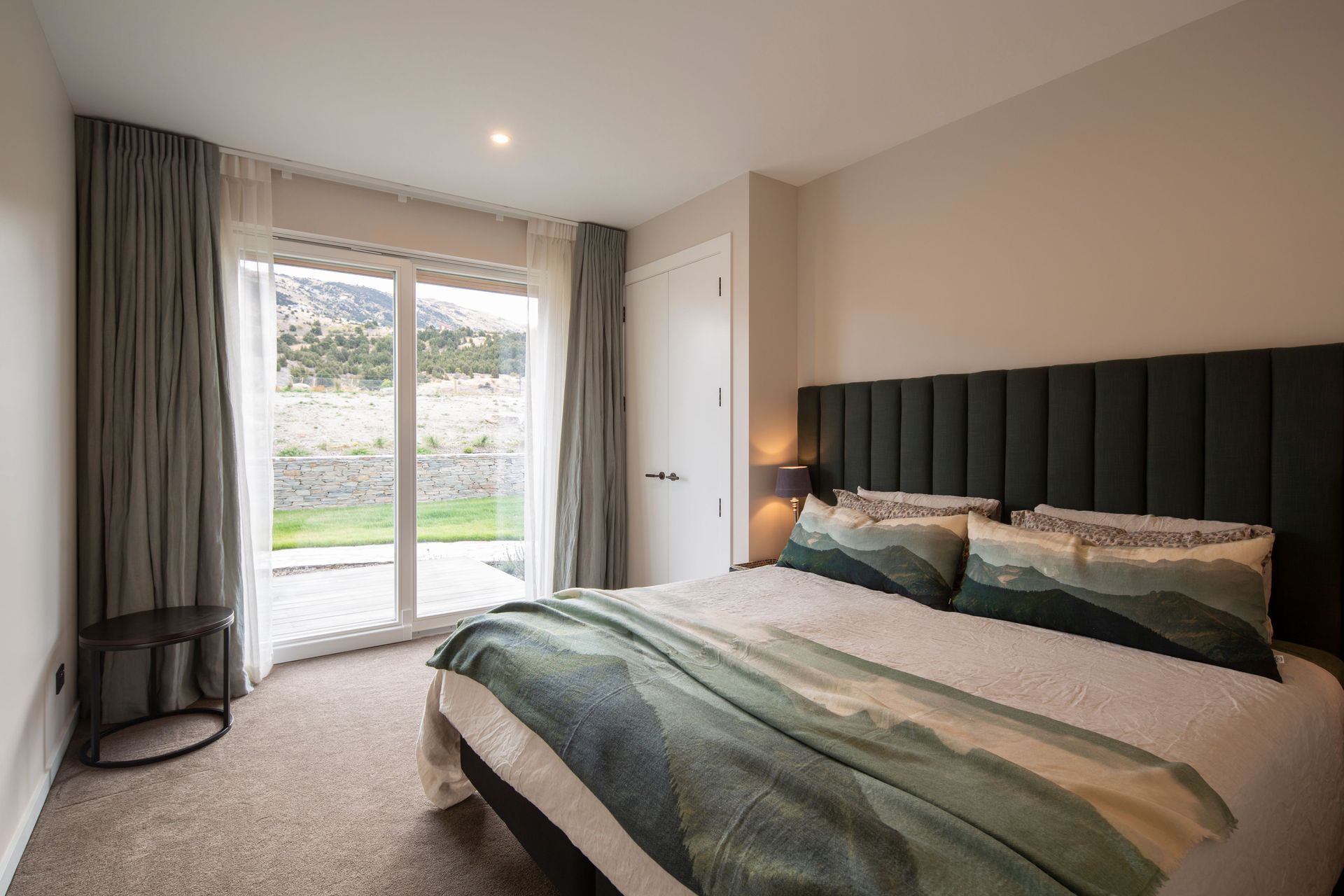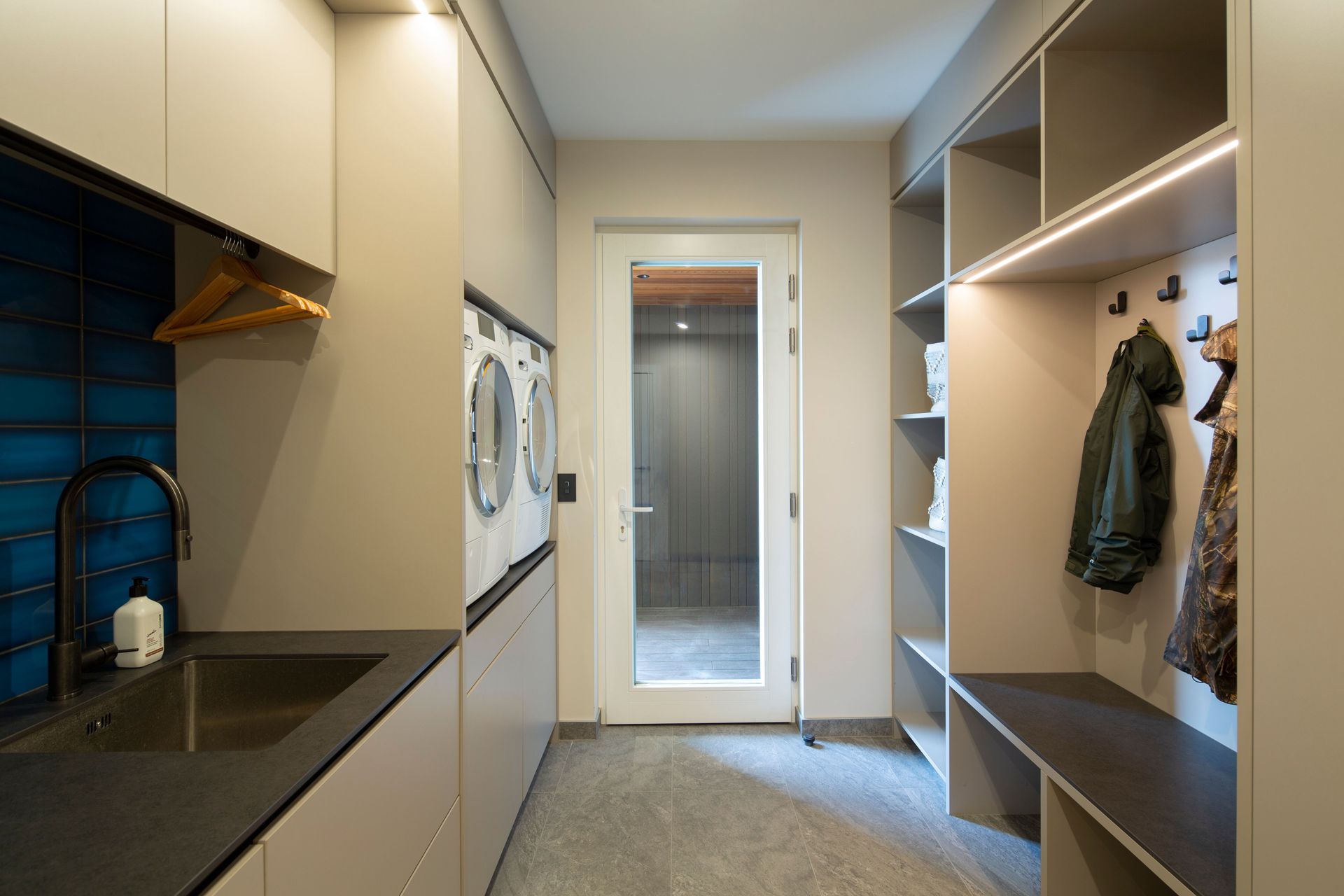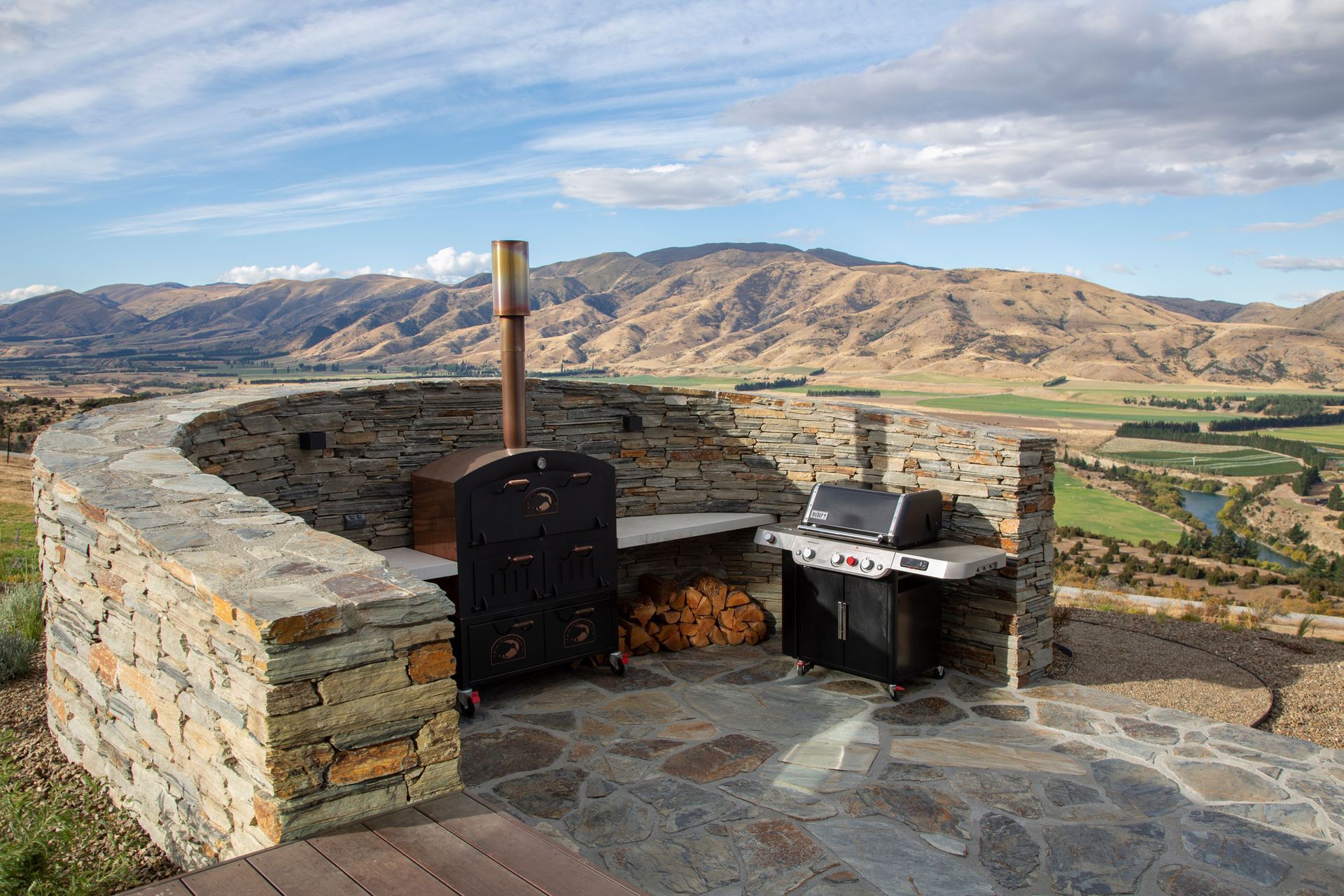A tranquil retreat by the Clutha River
Written by
12 March 2025
•
4 min read
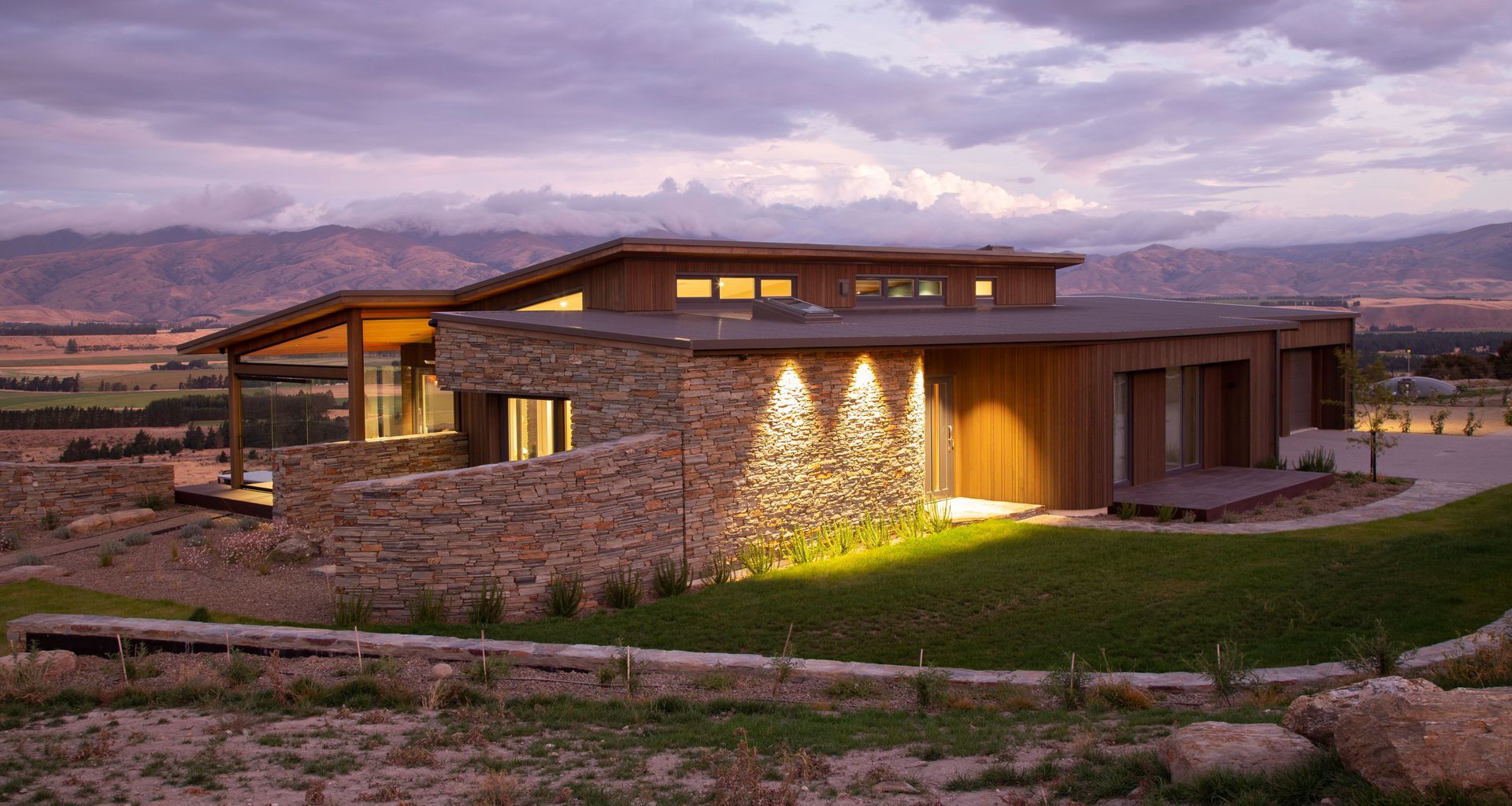
Located in the rural heart of Queensbury, midway between Wānaka and Cromwell, this striking home by the Clutha River is a sophisticated example of modern architecture thoughtfully integrated into its natural surroundings. The interiors and exterior material palette, designed by the talented team at Nicola Manning Design, stand as a refined, yet comfortable, retreat for its overseas-based owner—one who envisioned a space of relaxation and tranquillity to return to when the time came to retire in New Zealand.
The property offers expansive views of the Clutha River, with its gentle flow reflected in the architecture’s fluid lines and carefully selected materials. Nicola Manning, the interior designer behind the project, worked closely with the client to ensure the design embodied both quality and comfort, reflecting the serene landscape without overwhelming it. “We keyed a lot of the colours from the Clutha River below the property,” Nicola explains, noting the influence of the river's subtle greens and blues, which can be seen in the home’s colour palette. This connection between interior and exterior is central to the design approach, creating a seamless relationship between the house and its environment.
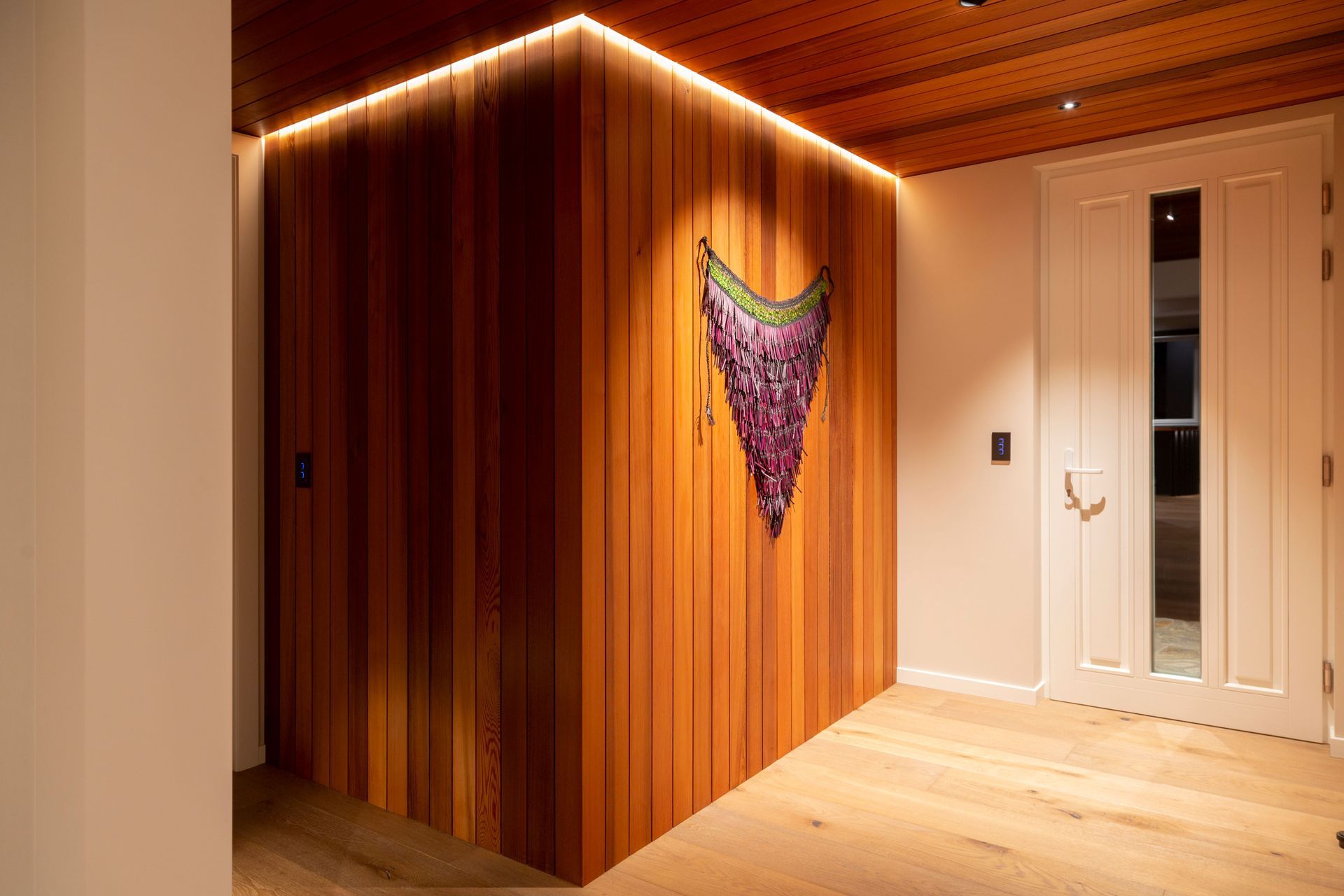
From the outset, the home’s design has been centred around an architectural language that blends into the surrounding landscape. The building itself, designed by H Architecture’s Jo-Anne Hitchcock, features soft curves with exterior finishes selected in collaboration with Nicola—stone and cedar—to create a harmonious balance between modern design and the natural elements.
The layout of the home is both functional and spacious, catering to the client’s desire for a peaceful retreat. Upon entering, a curved wall greets visitors, leading to a guest bathroom with green-tiled walls, echoing the tones of the river below. Further along, a multi-purpose guest bedroom/office space features oak furniture and a custom-designed pull-out couch for guests.
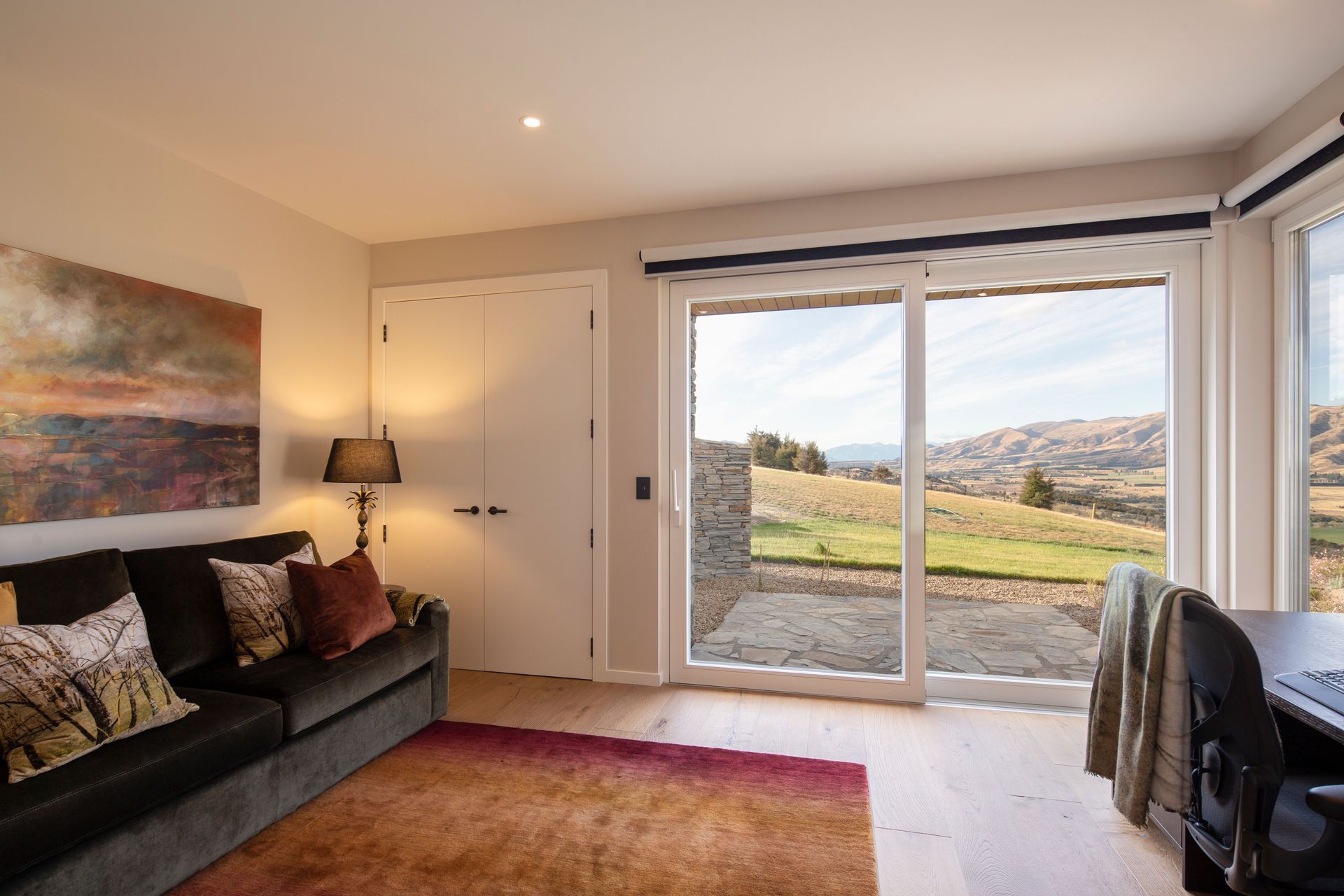
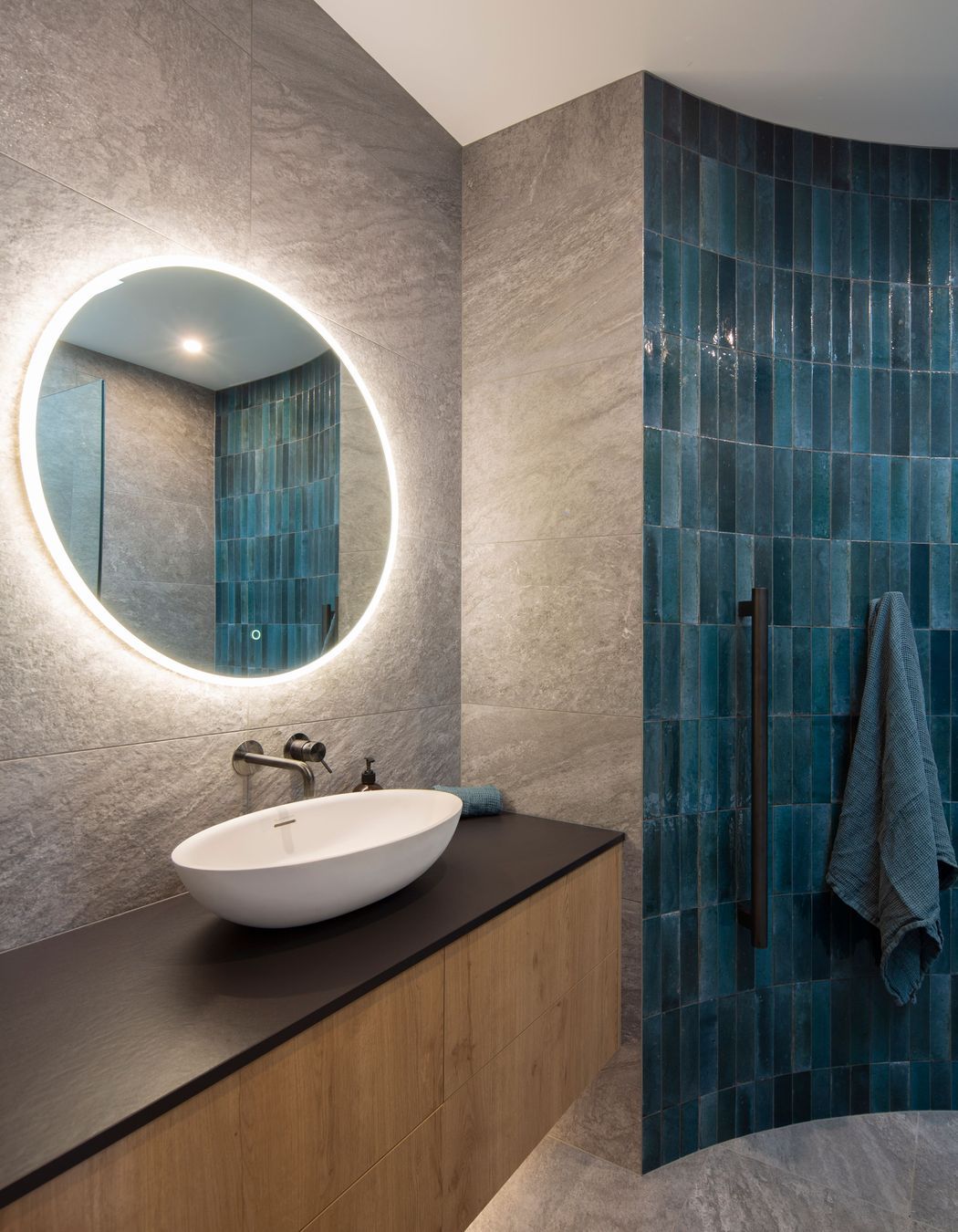
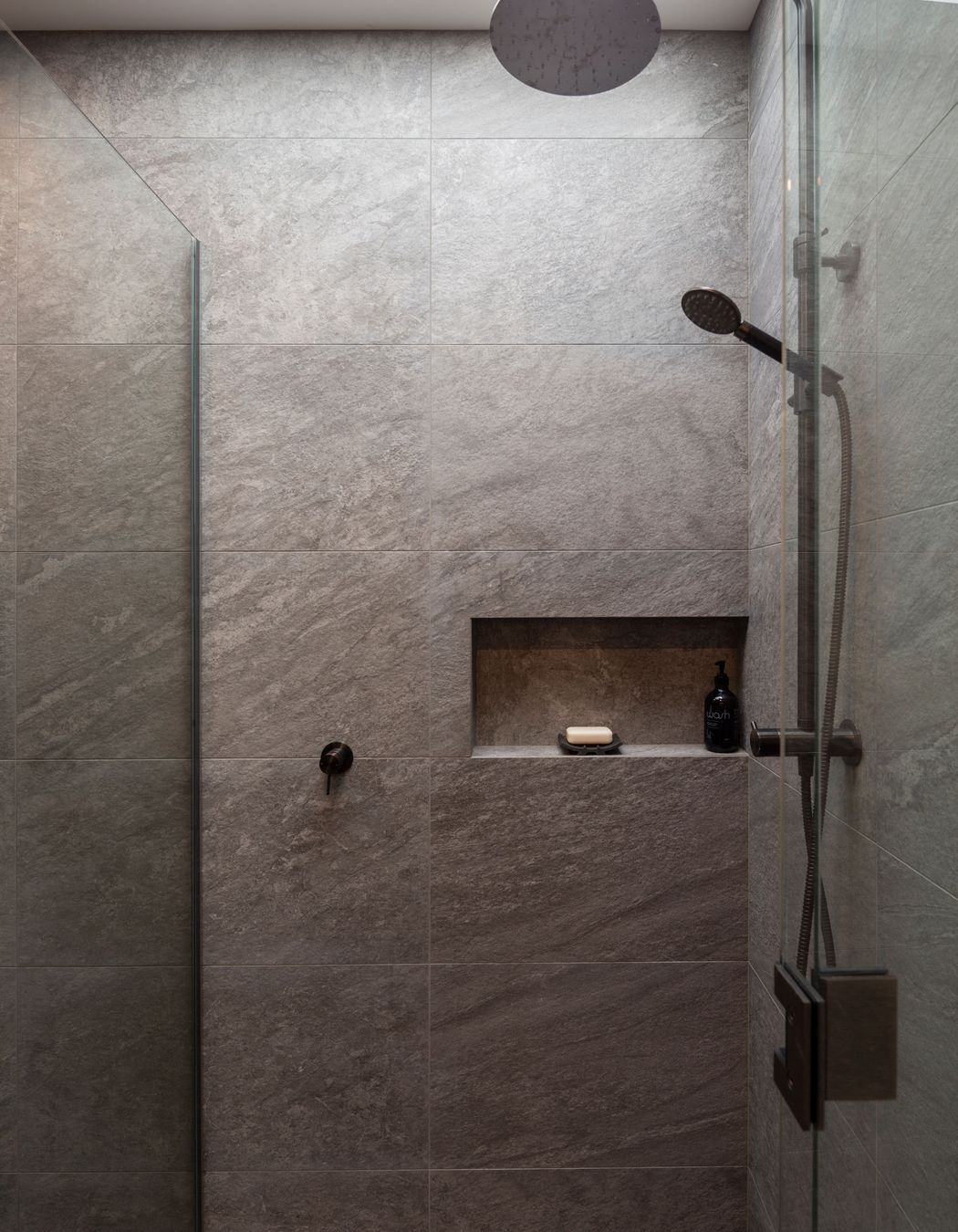
The interior’s use of natural materials continues throughout the home. Dark timber accents, warm stone, and copper finishes evoke the surrounding landscape, while maintaining an overall sense of restraint. The use of schist, with its natural tonal variations, adds depth to the interior design, grounding the space in its setting. The copper rangehood is a particularly notable feature, with its handcrafted, riveted details making it a standout in the kitchen.
“The shroud around the rangehood is custom-made copper made by an artisan in Wānaka and it’s been hammered by hand with beautiful rivets,” shares Nicola. “It truly is a sculptural piece of art in its own right.”
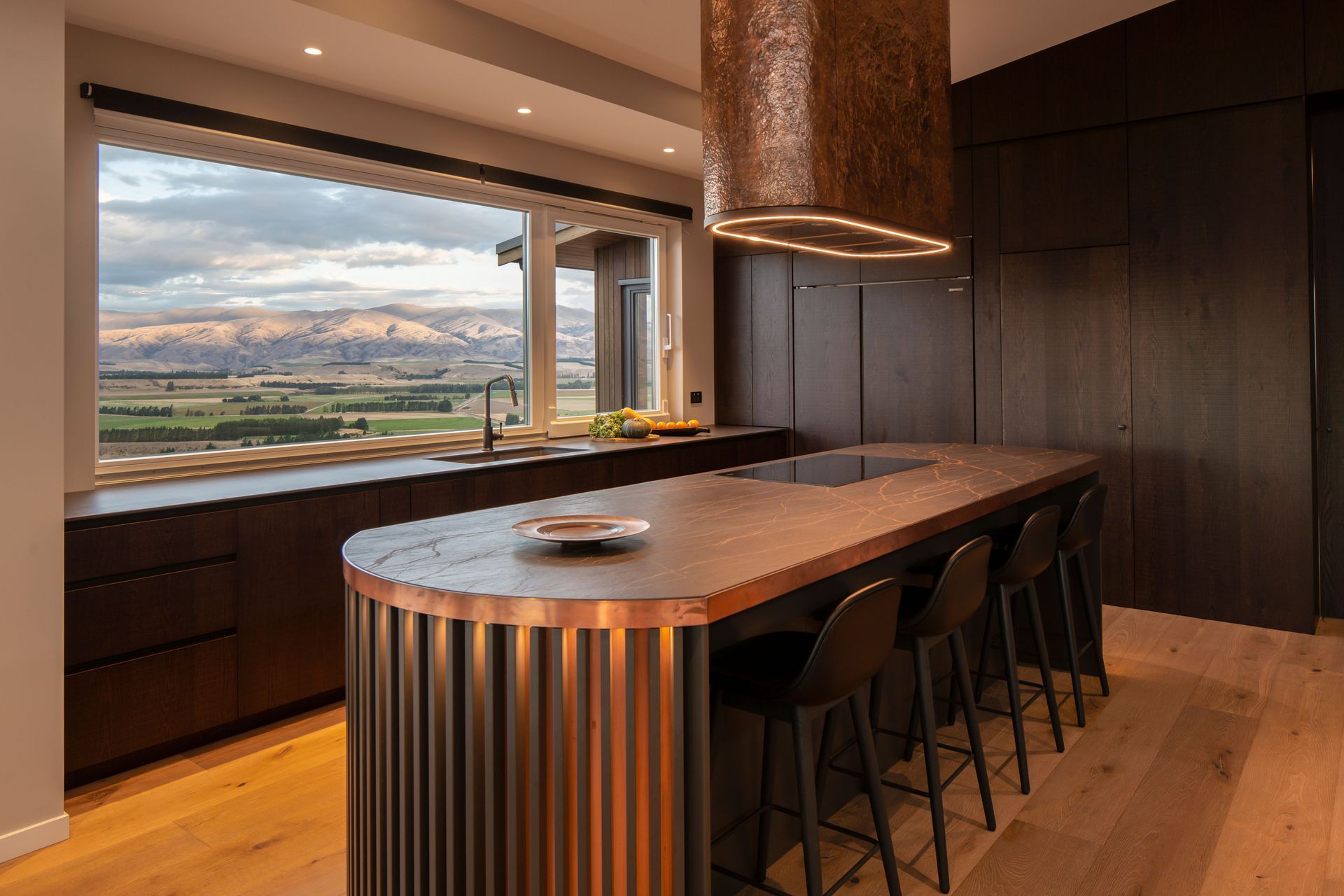
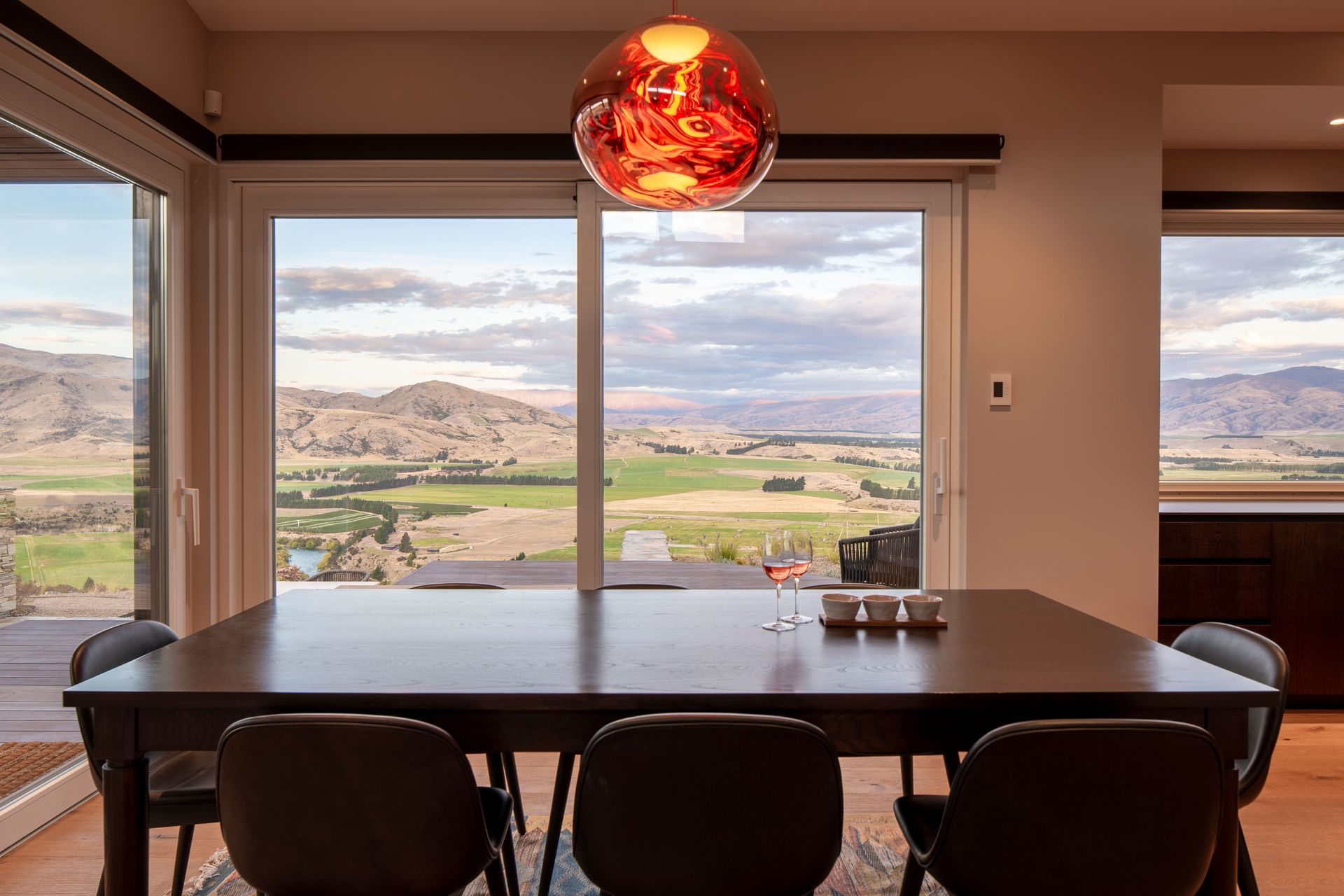
In keeping with modern principles of sustainability, the home is a passive house design, which influenced many of the design decisions, including lighting. The airtight design, crucial to the home’s energy efficiency, required careful consideration in terms of penetrations in the ceiling. Recessed downlights were used with precision, ensuring that the overall design remained intact while meeting the requirements for passive design.
Furniture selection was another important aspect of the design process. Working with local New Zealand suppliers, every piece was custom made to fit the specific needs of the space. The dining table, for example, was designed specifically for the dining area, tailored to both the size of the room and the client’s preferences. Each piece of furniture, from the seating to the lighting, was carefully chosen for its scale, materials, and craftsmanship, ensuring that the home feels both comfortable and refined.
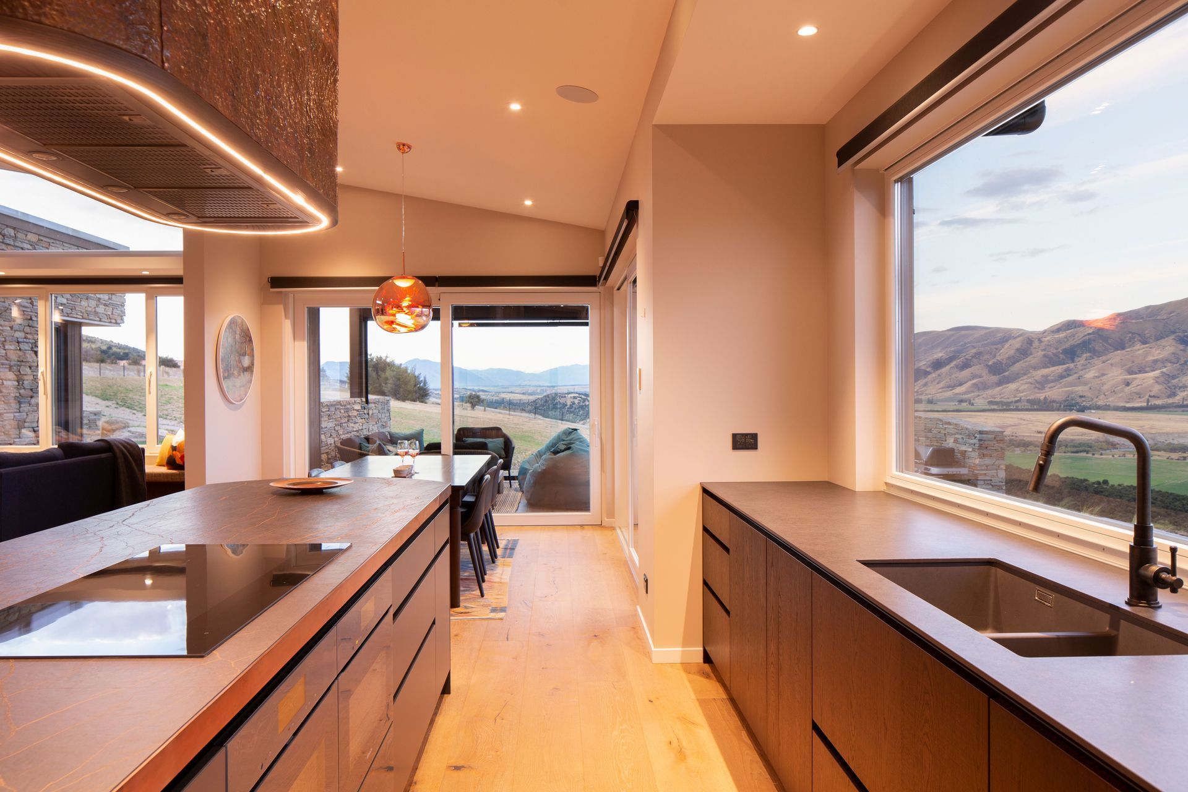
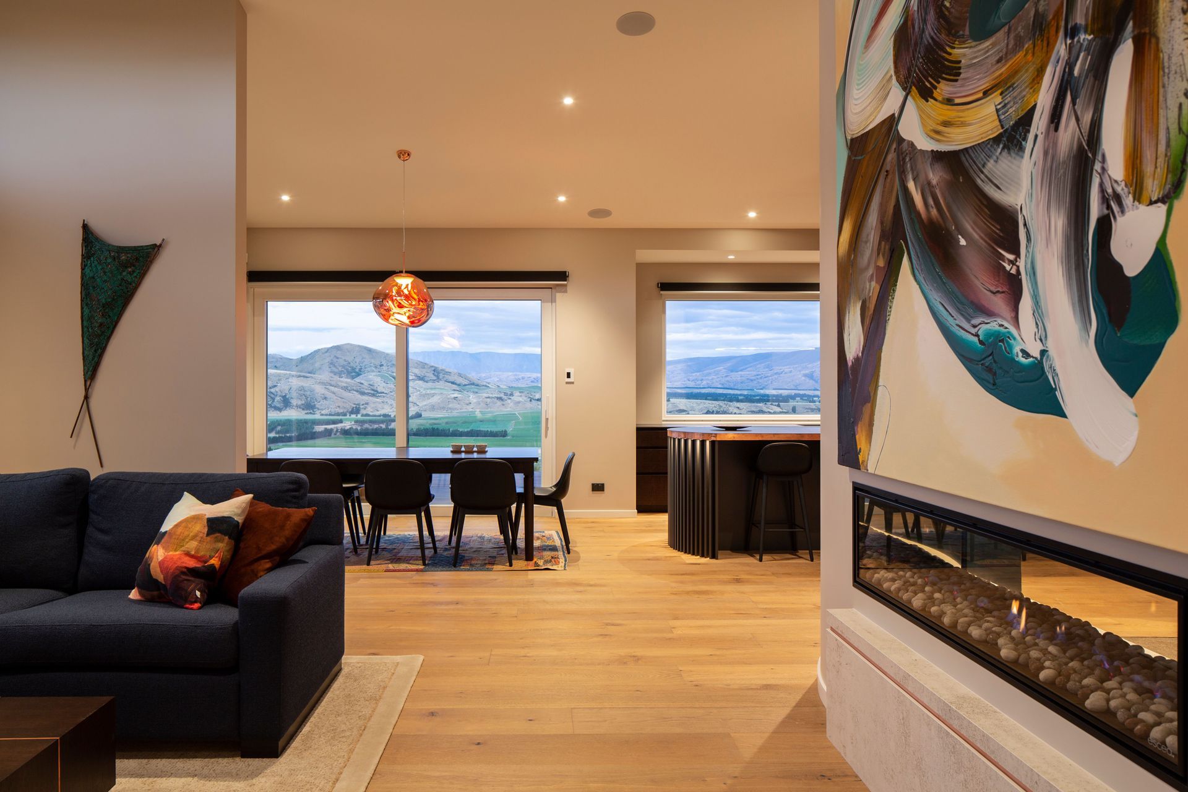
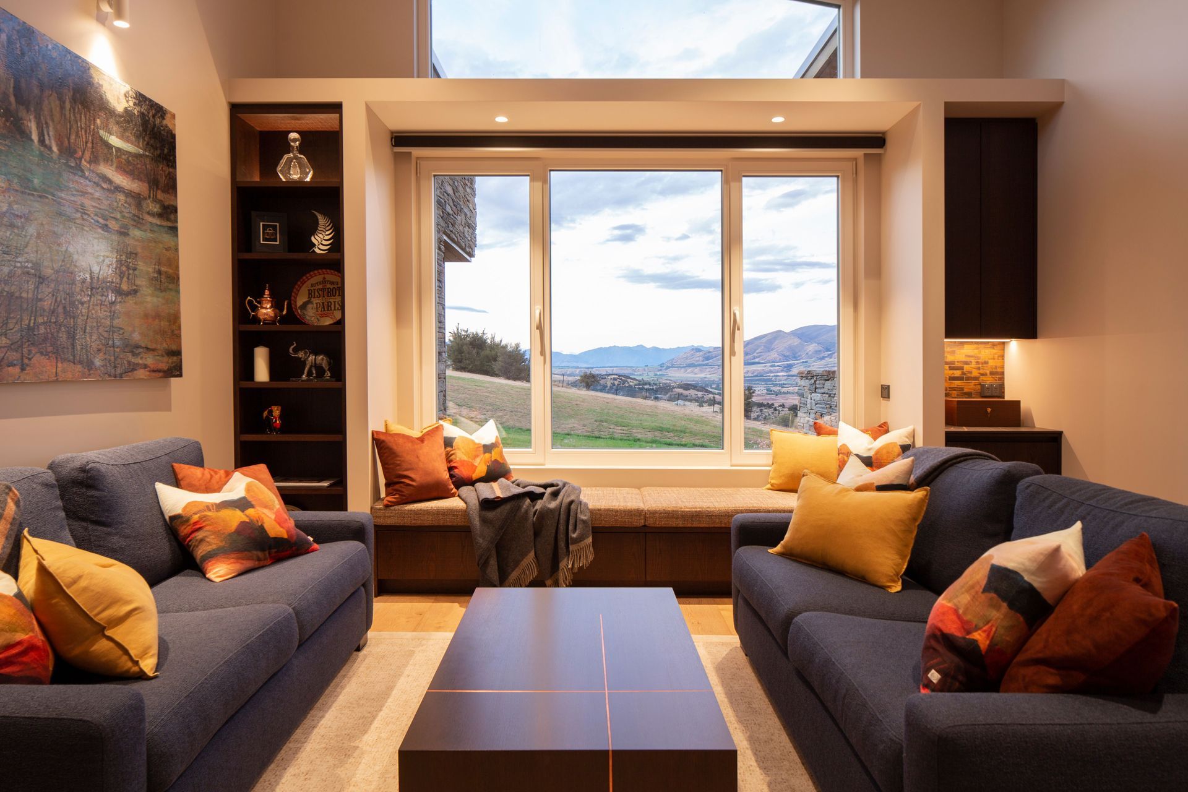
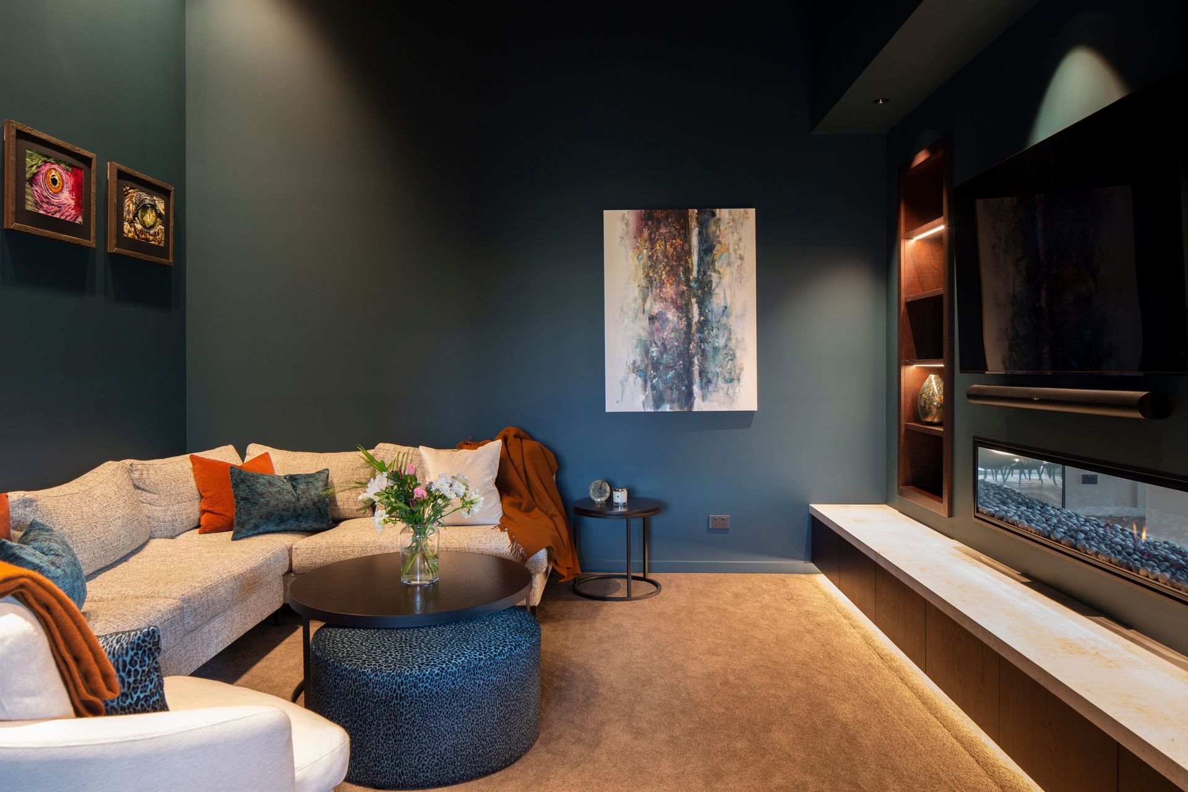
Ultimately, the design process was a collaborative effort, with close input from the architect, builder, and client, shares Nicola.
“Working with such a great client in such a unique location, and having such a close relationship with the architect and builder was really rewarding.”
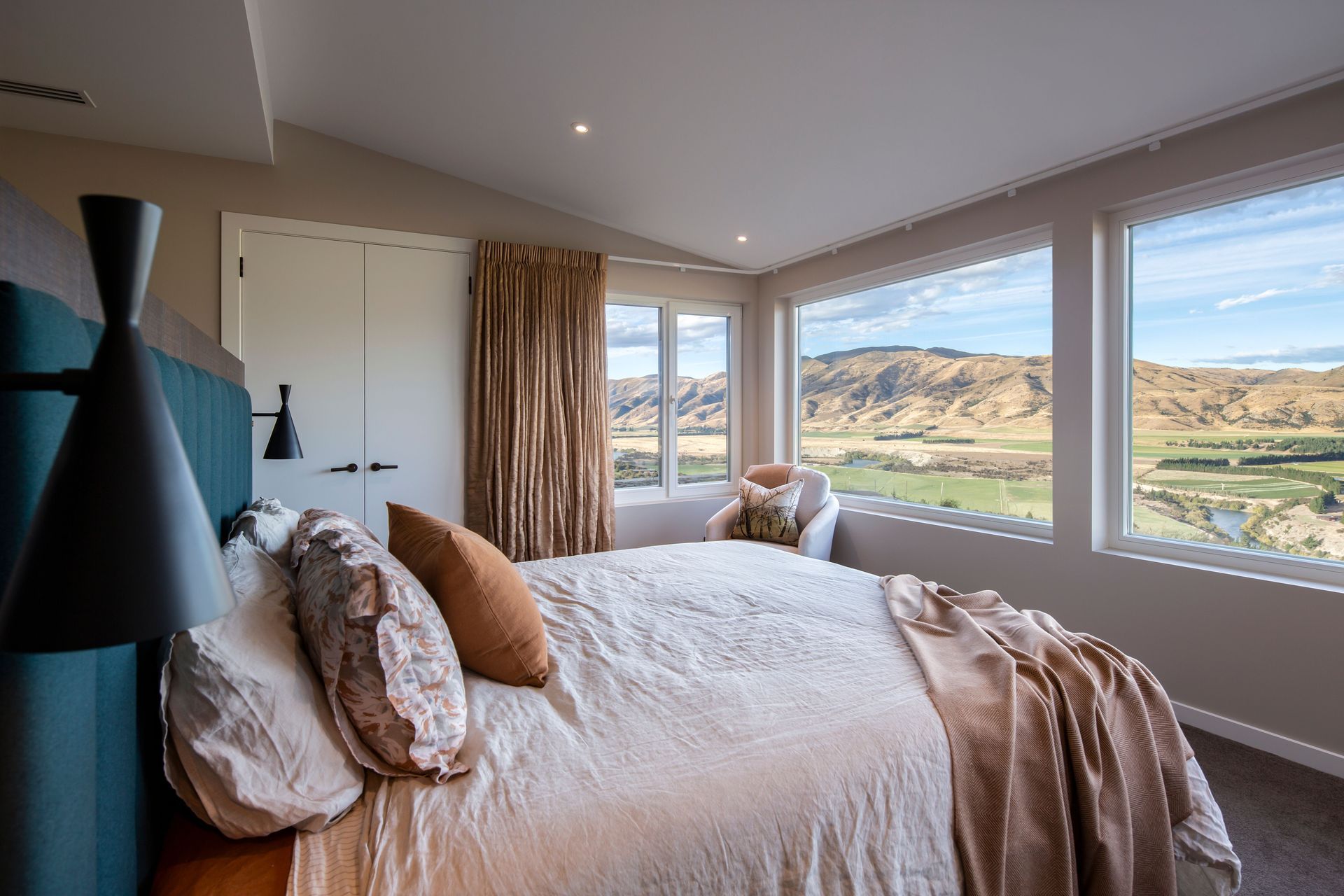
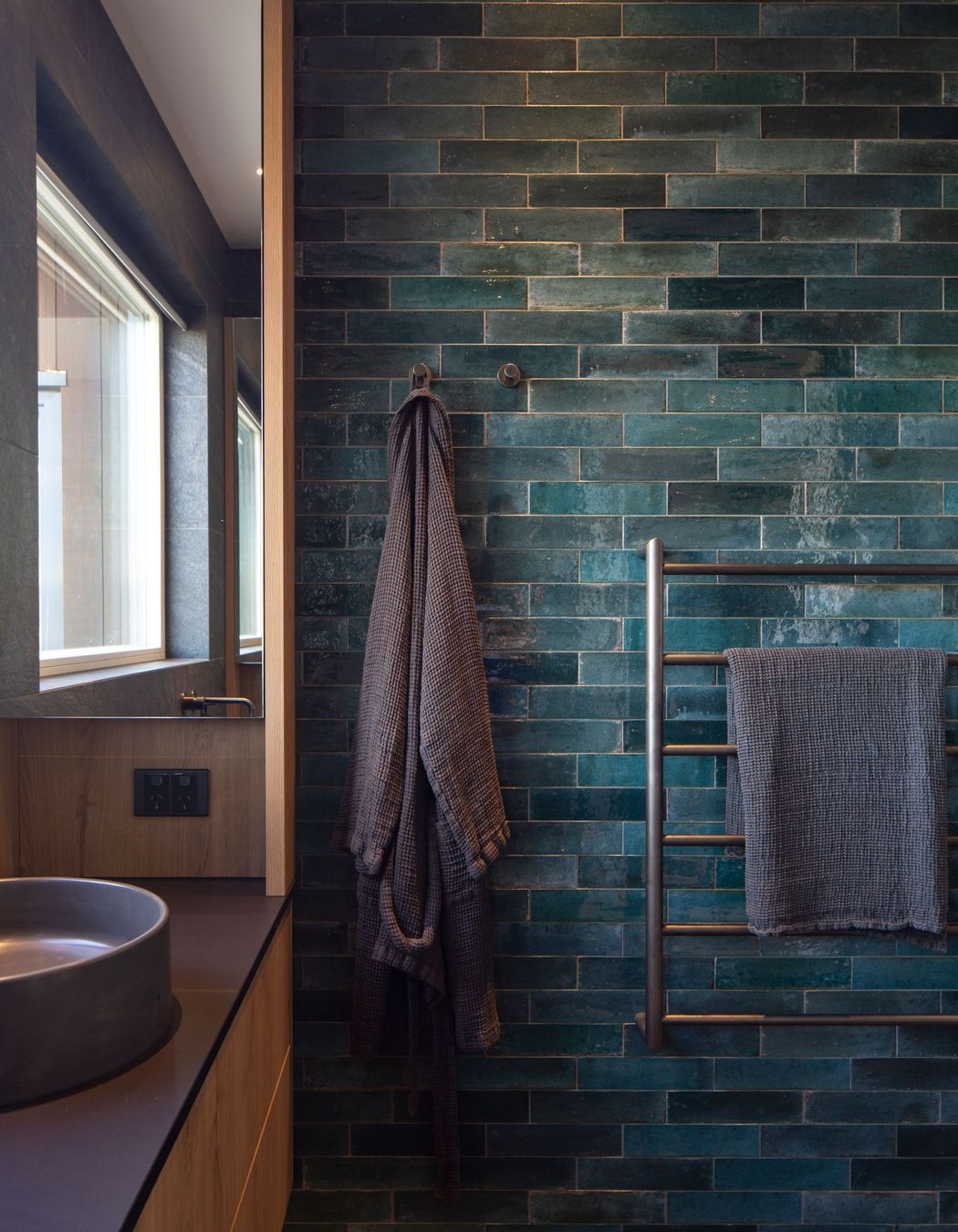
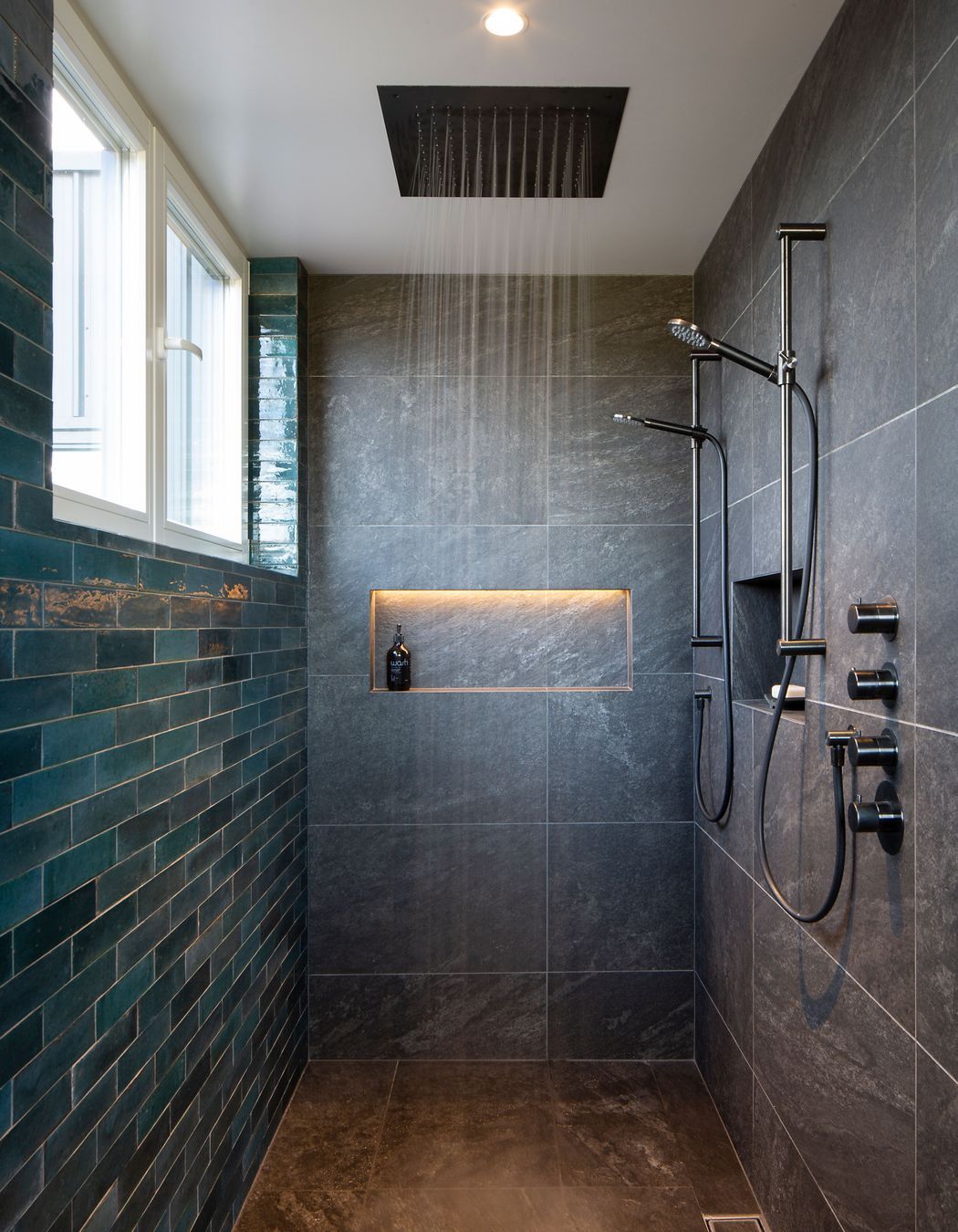
The client, who now resides primarily in the home full-time, is also delighted with the final result.
“A couple of times since the project finished I’ve been able to pop in for a coffee or wine and she absolutely loves it—she says it’s so comfortable and so functional.”
The home’s success is evident in its ability to serve as both a relaxing retreat and a practical space for everyday living—a true reflection of thoughtful design and a strong connection to its natural setting. Its sensitivity to the surrounding landscape, combined with a focus on sustainable design, makes it a unique and timeless retreat.
Explore more stunning projects by Nicola Manning Design
