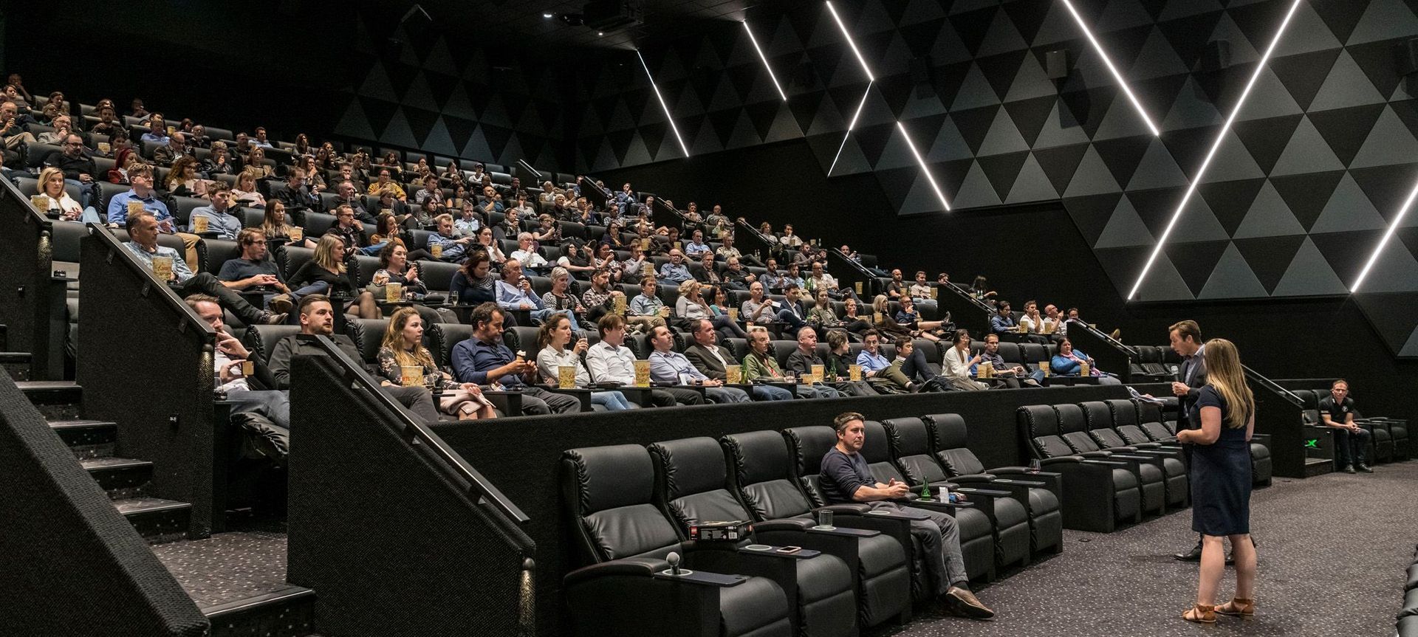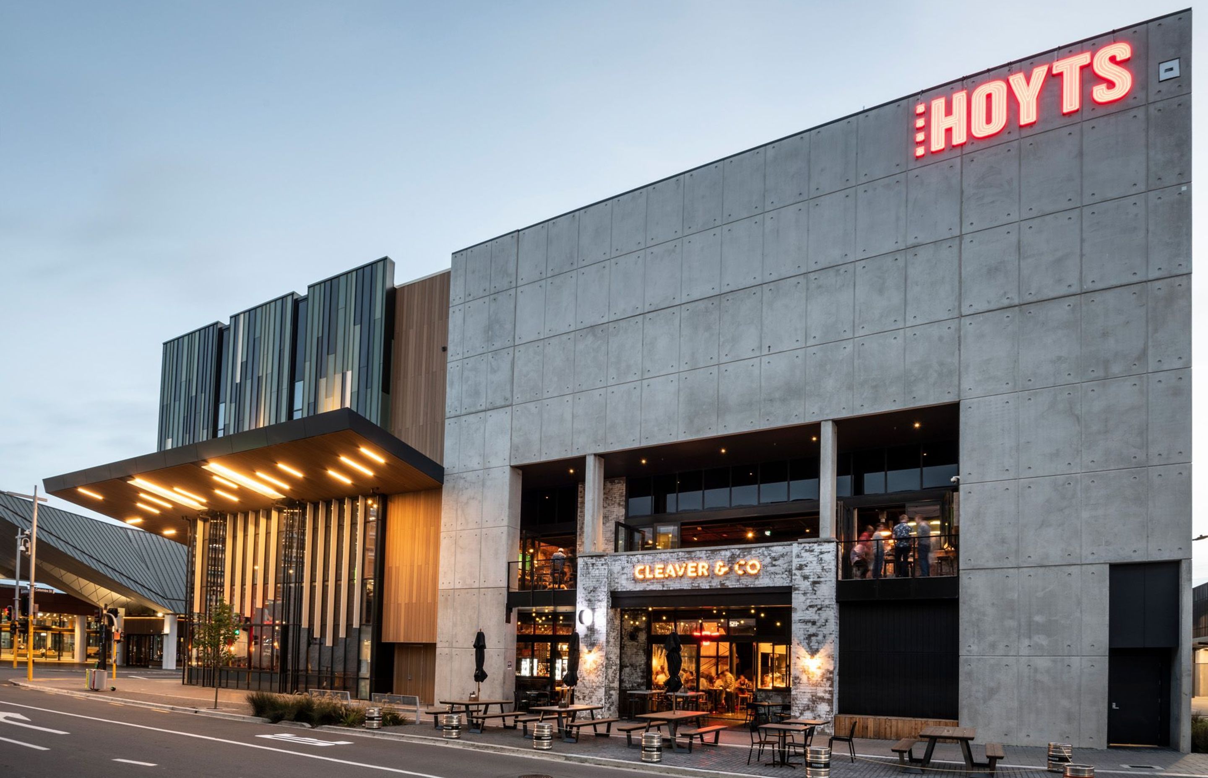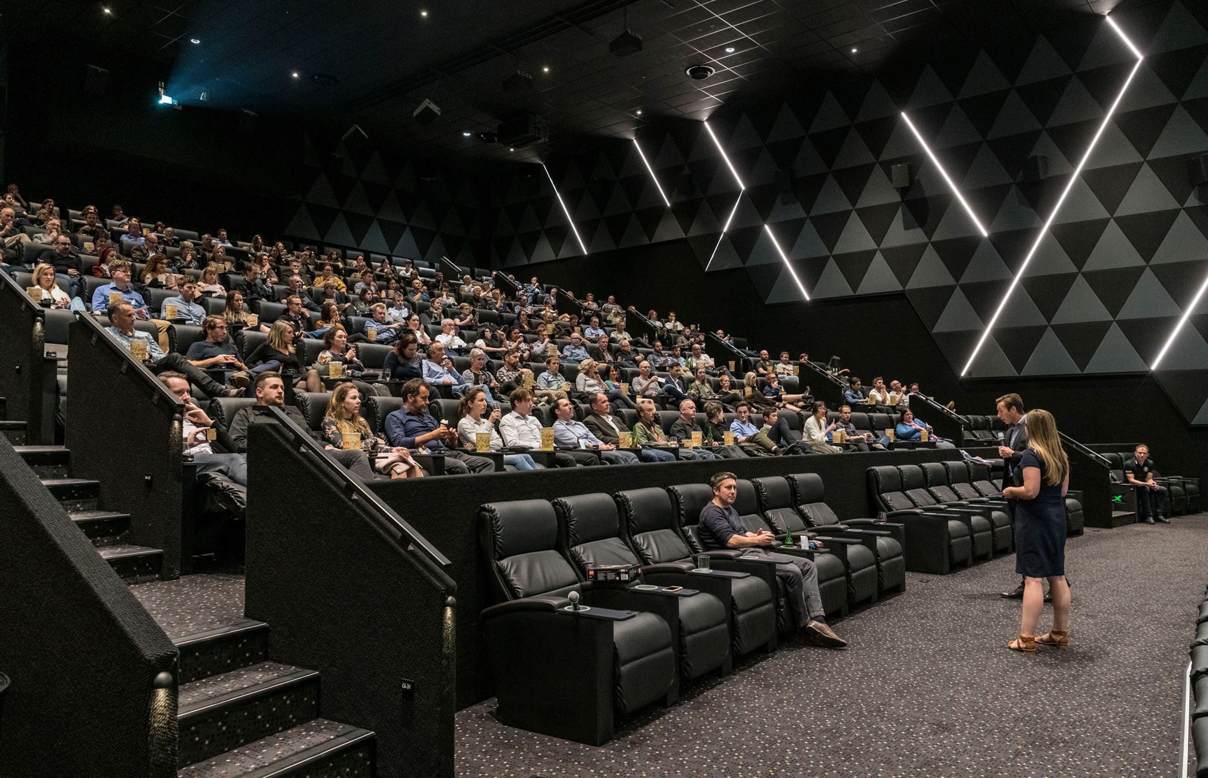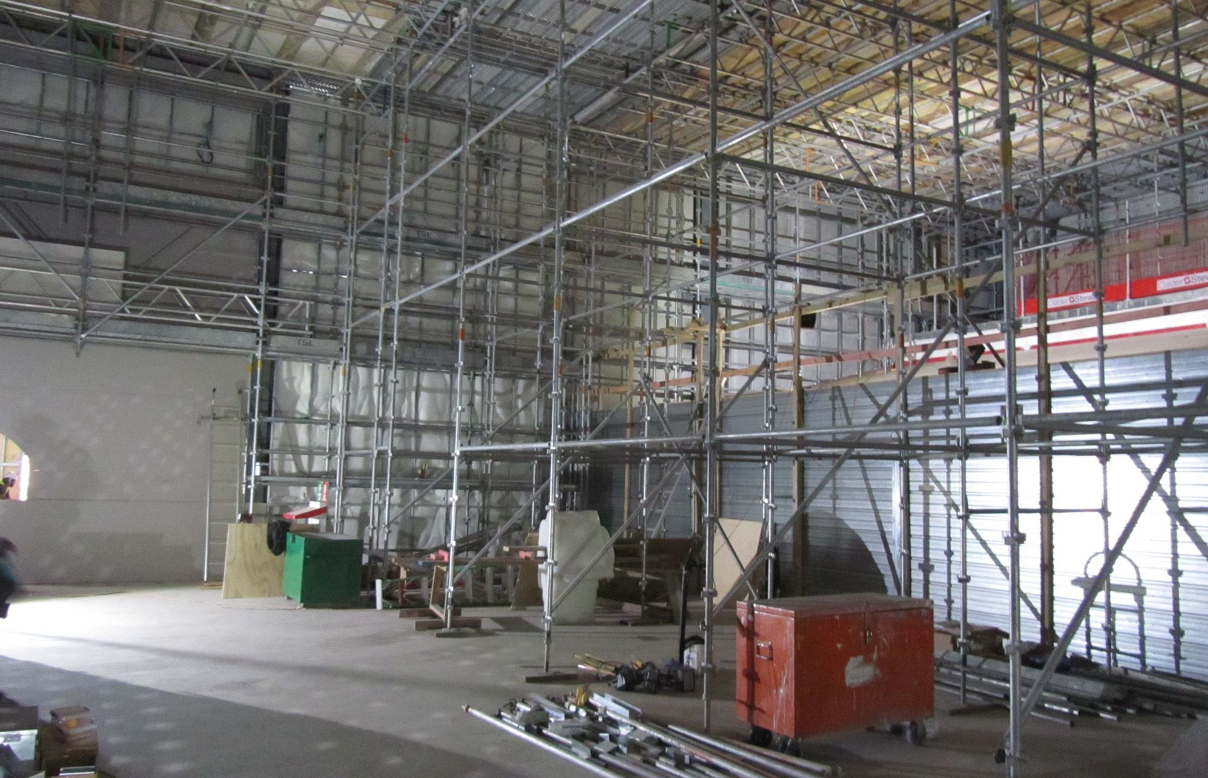A true collaboration: creating the Hoyts EntX acoustic walls
Written by
08 May 2019
•
3 min read

Several recent large-scale projects are reinvigorating central Christchurch after the devastating earthquakes of 2010-11. One of these is the $50 million Ignite Architects-designed EntX cinema and dining complex. With three levels, seven theatres and a marketplace-style space on the ground floor that boasts space for more than 18 different eateries, it certainly is impressive.
Forman Building Systems (FBS), a specialist distributor of insulation, acoustic products, ceilings and interior wall systems, played a large part in this ground-breaking development. The company was briefed by Ignite Architects to provide a complex, technical engineering and acoustic solution for the walls of the Hoyts EntX theatres, some of which are an enormous 13 metres high.
Laszlo Totka, specification manager at FBS, explains: “As these walls are situated between theatres, building owner and developer Calder Stewart could not have any sound bleed into another theatre or into any public areas of the complex. Additionally, the acoustic level that we had to achieve was Rw 65db, which is a very high standard.”

“Another consideration was that the walls needed to be designed in a high-performance, seismically-safe manner. If we have another earthquake in Christchurch, people need to be safe, and the acoustic aspects are there to keep things quiet and let cinemagoers enjoy the movie. It was quite the challenge!”
After investigation, it was discovered that an off-the-shelf solution from steel stud suppliers to achieve the required acoustic specification for walls of this height did not exist in New Zealand. So, FBS commissioned Studco, a manufacturer of steel wall and ceiling systems, to engineer steel studs that stacked on top of each other and mounted to the concrete with structural acoustic resilient mounts.
Four different components made up the designed acoustic wall that then attached to the concrete wall: Studco steel stud system, Studco M482R resilient mounts, GIB 13mm plasterboard and Autex 75mm AAB6 polyester insulation.
“As this specific combination of engineering and acoustic requirements had not been previously built, it was important that we could actually prove that our solution would work,” says Laszlo. “Therefore, FBS and Studco built a test wall and three rounds of independent testing were completed by the University of Auckland’s Acoustic Testing Service. This was then accepted by the developers as a tried and tested solution.”

The certified acoustic testing and extensive engineering prior to construction meant that on site, all went smoothly. Upon completion, acoustic tests were run in all the cinemas to ensure that the standards had been met satisfactorily, and Laszlo says that the design exceeded the requirements, and that the client was exceptionally happy with the innovative solution.
The success of Forman Building Systems’ design project pivoted on the collaboration between team members of Calder Stewart Investments, Ignite Architects, FBS, Studco New Zealand and Australia, Marshall Day Acoustics, Kirk Roberts Consulting Engineers and the University of Auckland Acoustic Research Centre.
Laszlo believes that FBS’ ability to communicate and work with all parties on projects and its high levels of collaboration with a broad range of stakeholders is what sets the company apart.
“This was a really challenging yet highly interesting project for us to work on, with results that we are very pleased with. The fact that the Studco engineers also completed the acoustic and initial seismic design in a very tight timeframe of only two weeks for a custom project like this is pretty incredible.”
To learn more about Forman Building Systems, visit the company’s profile on ArchiPro here.
