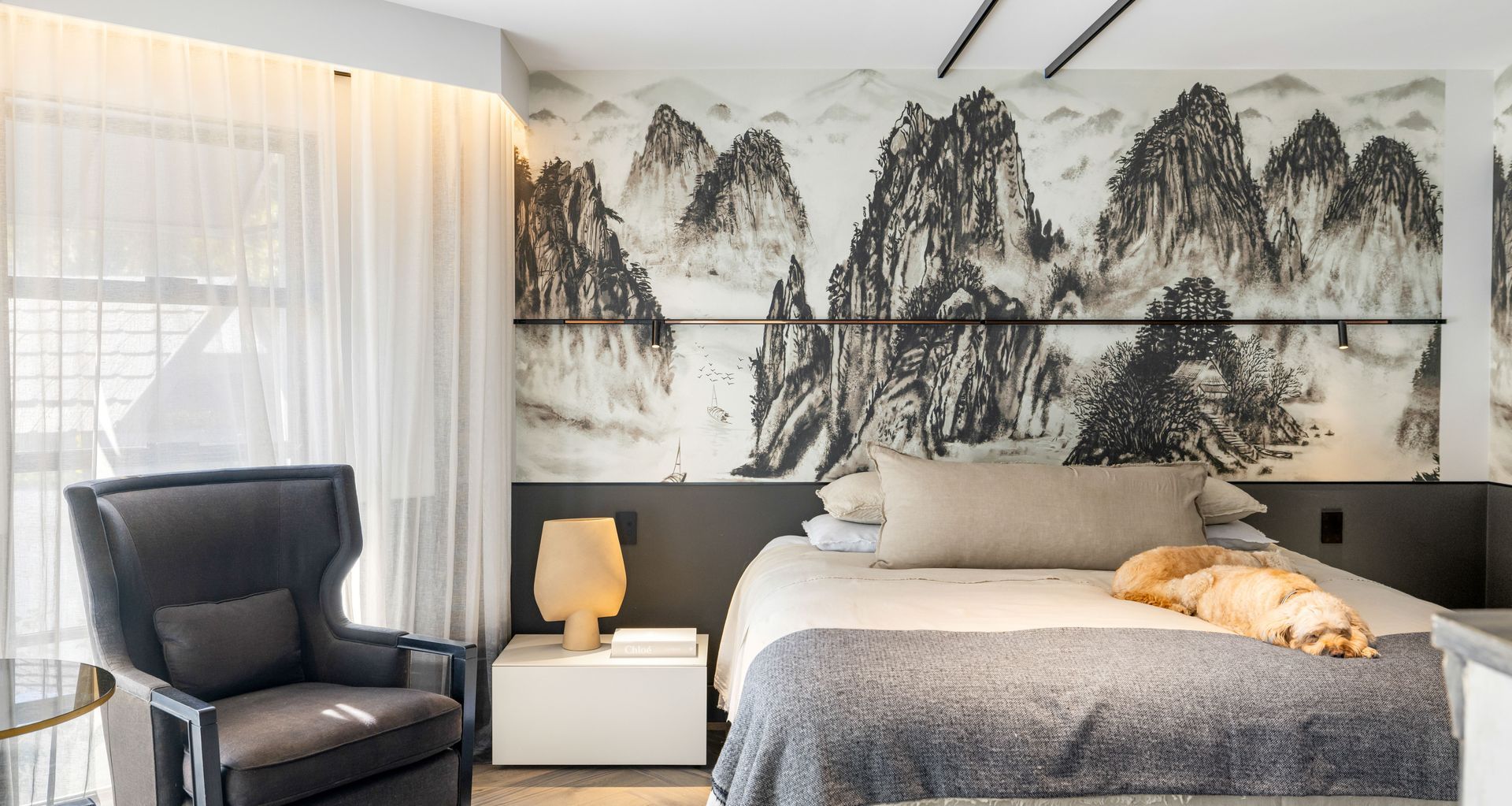A warm and welcoming family home that oozes elegance and charm
Written by
13 April 2023
•
3 min read

This grand family home is nestled in the eastern suburbs of Sydney, right by Centennial Park. The elevated and sophisticated interior design scheme is a wonderful example of the refined standard of work Ann King, principal at Ann King Design, achieves in every project she works on. This particular home, a Queen Anne property with contemporary structural additions, is the result of a collaborative renovation by Ann King Design and MCK Architecture.
Ann had worked with the owners of this property on their previous home, and when the time came to renovate, expand and update this home, the owners once again engaged Ann's services. "The home was well-kept and loved, in very good condition, but it needed an injection of colour, a bathroom upgrade and an improved footprint," says Ann. "We worked with MCK Architecture to specify, decorate and colour consult.”
Structural changes
The home needed to support the busy lives of a young family, facilitate ease of living and functionality. The floorplan was adjusted to accommodate new rooms, a change that resulted in a generous four-bedroom, five-bathroom home with a formal dining area, kitchen, servery, butler's laundry, informal and formal living areas, a children's retreat, separate studio apartment and a triple garage.
Design update
Ann’s task was to create a home that could perform as a complementary backdrop to a large art collection while establishing aesthetics strong enough to stand alone. “The owners didn’t want a cold, grey and white home. Rather, they requested a space that supported their love of art, and enough room for entertaining and easy living," says Ann. "Each space needed to have an element of luxury, while integrating the old part of the home into a cohesive flow with the new.”
Ann selected a matte colour palette of burnt oranges set against green-grey walls, both of which offset the base arrangement of earthy hues and black. Concrete elements appear throughout and ground the design scheme. The nearby Centennial Park is referenced through colour and furniture selection, such as is the deep green sofa in the family room. “Visual texture throughout was paramount,” says Ann. “The 4.2-meter chandelier in the stairwell is custom-made by Yellow Goat Designs and integral to the modern injection in the very historical staircase.”
This chandelier is one of Ann's favourite design features of the home, followed closely by the other lighting pieces. “The 32 lanterns and a recessed LED wash light over large-scale artworks hanging on the walls. Installation took two days, four people and a custom-built scaffold!’ says Ann of the chandelier.
The clients' art collection and the unique architectural shape of the home largely influenced the visual that Ann set out to achieve. Curves are reflected in furniture, while monochromatic or neutral joinery and surfaces were given interest through the use of tactile materials. Overall, the renovation took 20 months to complete, a project that produced a beautiful home that can grow and change alongside its residents.
See more work by Ann King Design on ArchiPro.