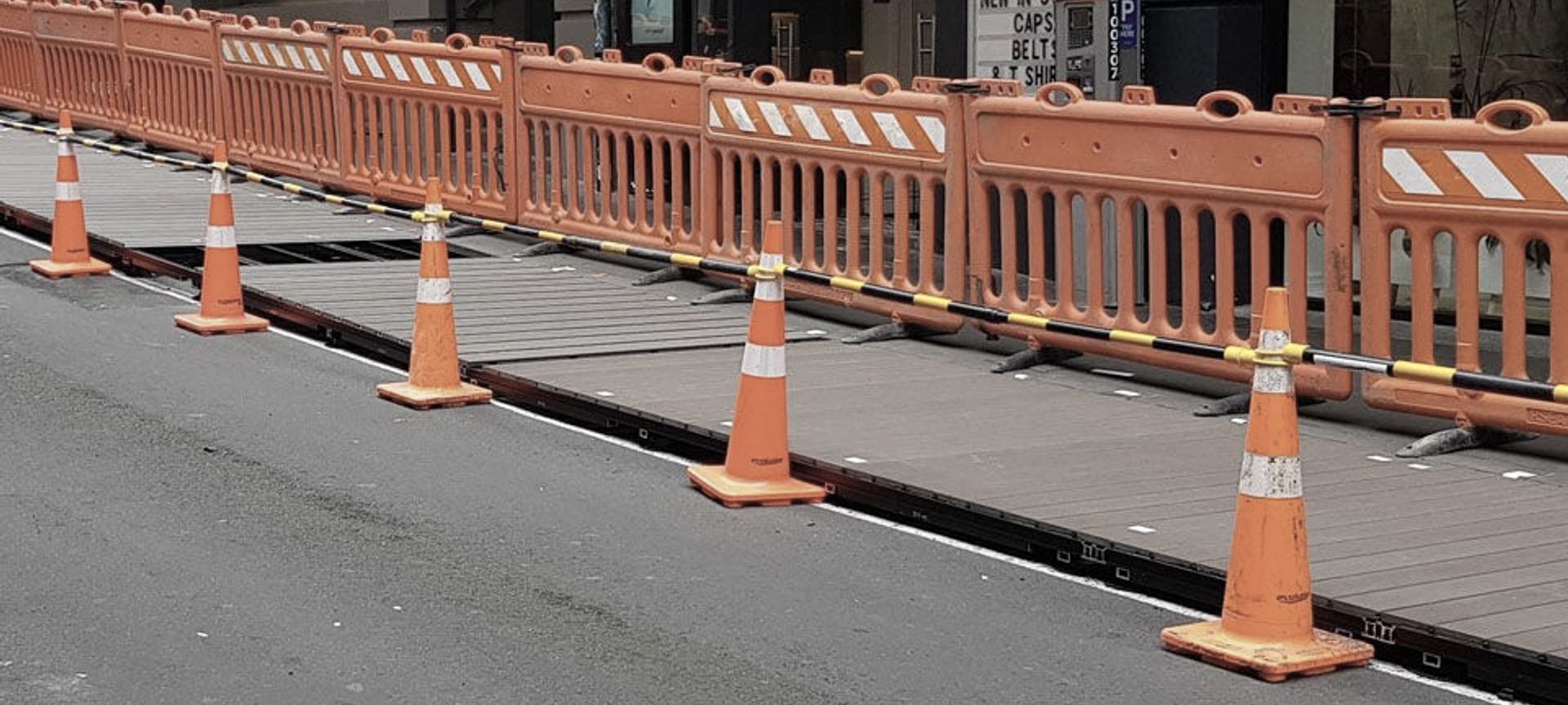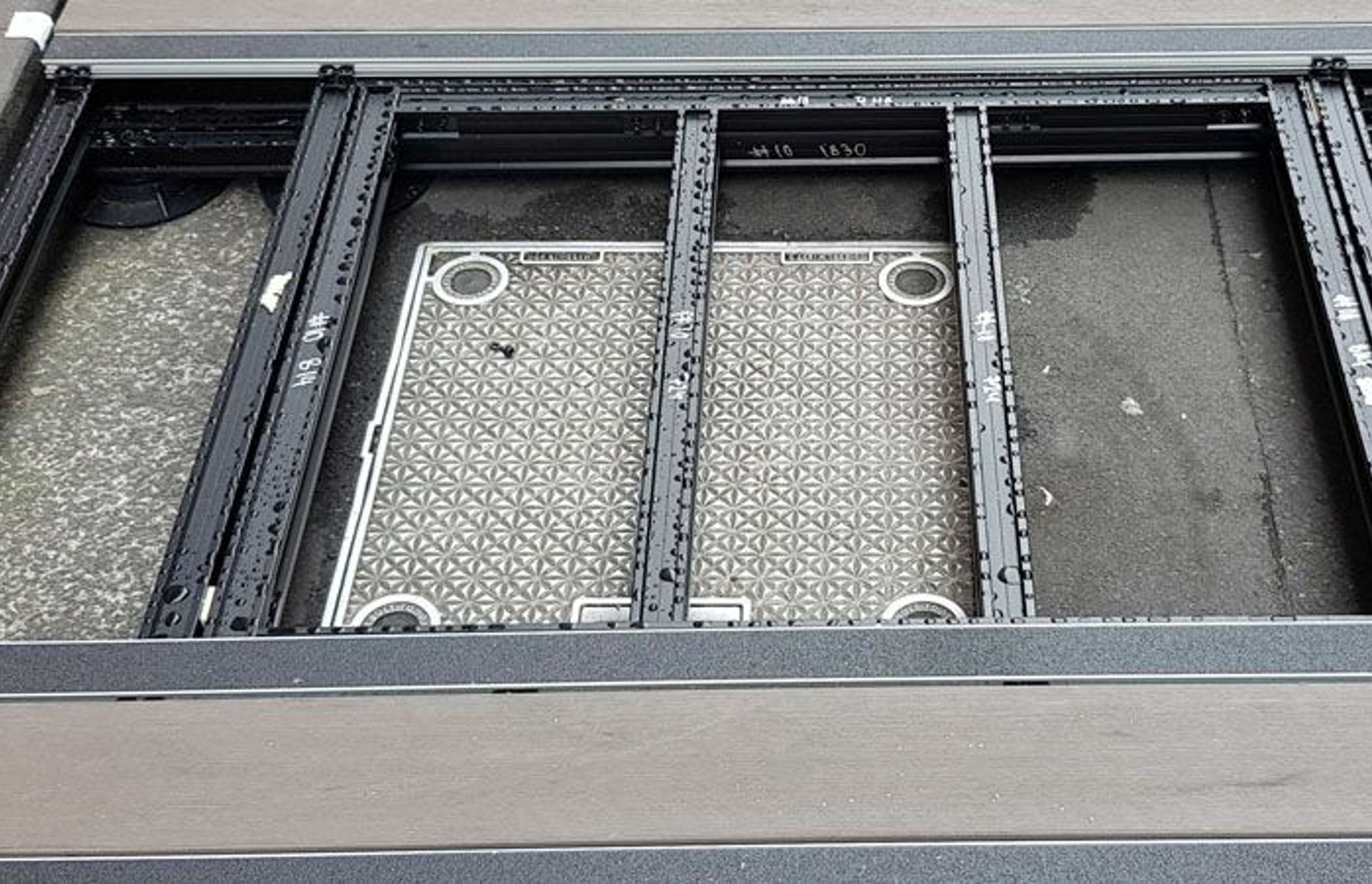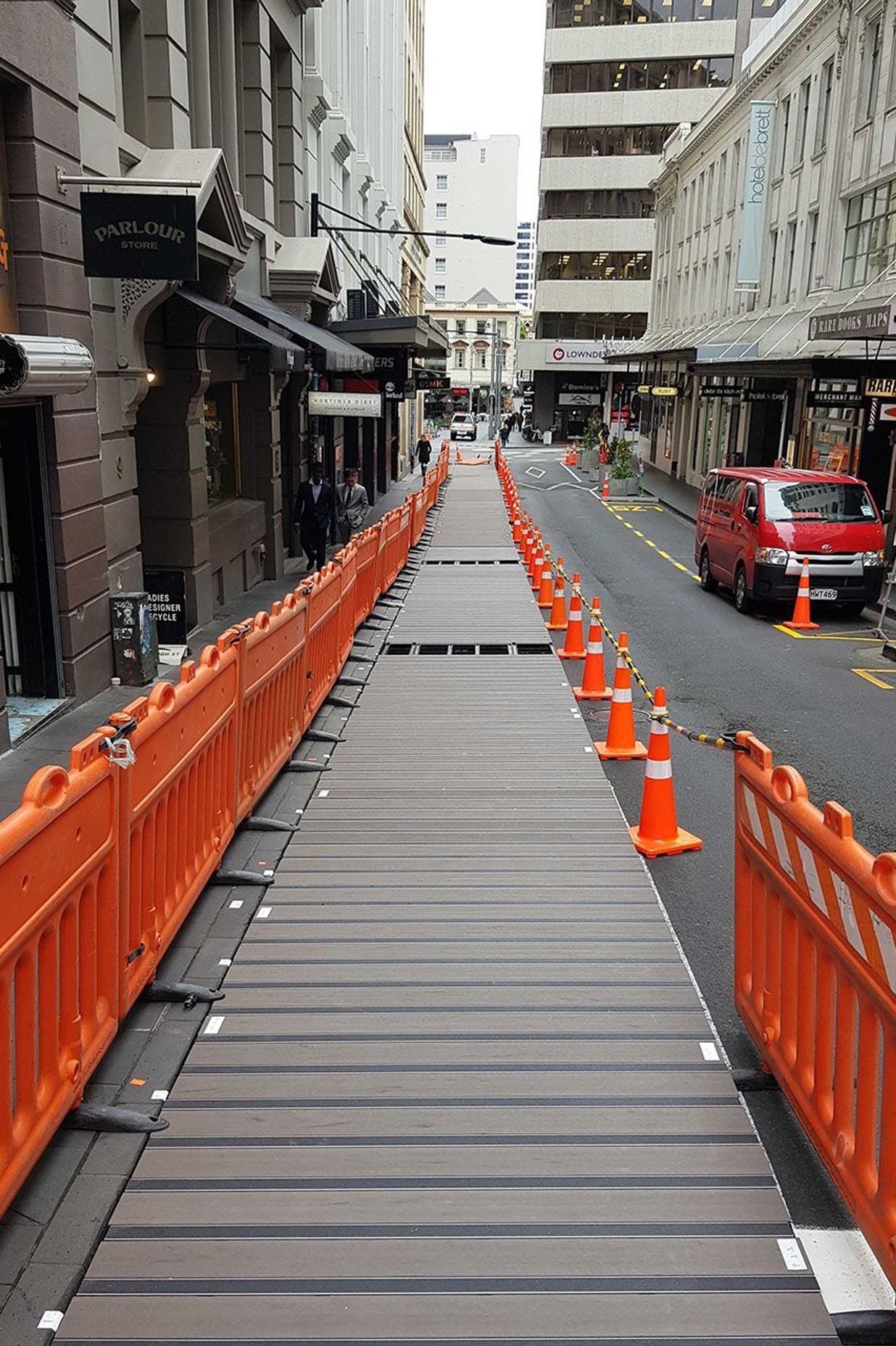Accessibility solution for exterior spaces

Outdure designed an access solution extending the current footpath/sidewalk using CasaDeck Endura boards with a commercial P5 non-slip coefficient with aluminium anti-slip profiles integrated into the board layout for ramp areas to ensure safe access. The footpath extension structure needed to be low height to sit flush with the existing kerb, meet 4kPa engineering and access code compliance and be installed with zero interference to normal day time pedestrian and vehicle use.
Outdure’s patented sub-frame system QwickBuild using the 45x45mm aluminium joist bearer profile supplied in pre-fabricated frames + ramps was ideal and the installation of the 140m long walkways was able to be completed in stages over 7 working nights.
The system also gives the Council the ability to easily remove the extension if required at a later date. The High St project has been such a success that the Council planning Chairman Chris Darby is pushing for the Queen St extension to be applied. Since the advent of Covid-19 social distancing regulations, central Government has made available funds to increase the rate of footpath widening, including semi-permanent build-outs such as done in High St for pedestrian areas.
With its low height, structural profiles, QwickBuild easily enables a flush interior-exterior floor level required as a safety precaution for aged care, hospitality and education facilities. In addition, the versatile system can integrate a wide range of decking, tile and turf surface finishes, making it the exterior flooring system of choice for compliant access as featured in Ryman complexes throughout New Zealand and Australia, Pacific Coast Village, Papamoa and the beautifully designed Metlifecare retirement villages in Gulf Rise.

Metlifecare landscape architect from Boffa Miskell, Emma Todd had the following to say about QwickBuild for accessibility: “The patios are particularly important, to have both a front and back access so that residents can access surrounding gardens, and also we really needed them to be accessible, this is where Outdure came in. We needed a solution that was flush, so no transition from floor to patio. Outdure’s QwickBuild is the only system that provides a low-height, level, and stable solution to support decking, tiles, turf or a combination of all three.
As a floating floor system, it can be installed over waterproof membranes and as a sub-frame over concrete, pavers or natural ground – all while achieving a perfectly straight flush finish. Our challenge was to find a solution where we wouldn’t have to put in channel drains everywhere, as this was one of the building’s requirements. This is another major reason we used Outdure’s product. Outdure’s QwickBuild provides a floating deck option which means that it’s not cemented into the ground, allowing for flexibility and space underneath the surface.
We’ve actually put the Outdure decking system in our office now too. It’s a quick and effective decking system!” says Emma. “Our challenge now is to keep that same high standard of decking for our future projects, they look so good!”.

On a smaller scale, It is rewarding to see the direct social benefits of the system as one of the Outdure team members recently shared this story regarding accessibility. A client called to ask about our system and surfaces after his family hadn’t been able to have their Christmas lunch outside for 10 years as his daughter was wheelchair-bound. He had been struggling to find a solution that would enable a flush and even finish and for his daughter to move freely outside. That was until he came across Outdure.
The team at Outdure collaborated to help make this dream a reality, from site inspection and measurements to concepts, production drawings + project managing the installers to ensure the job got done with a week turnaround of delivery from the initial call and then a completed 11-hour install.
