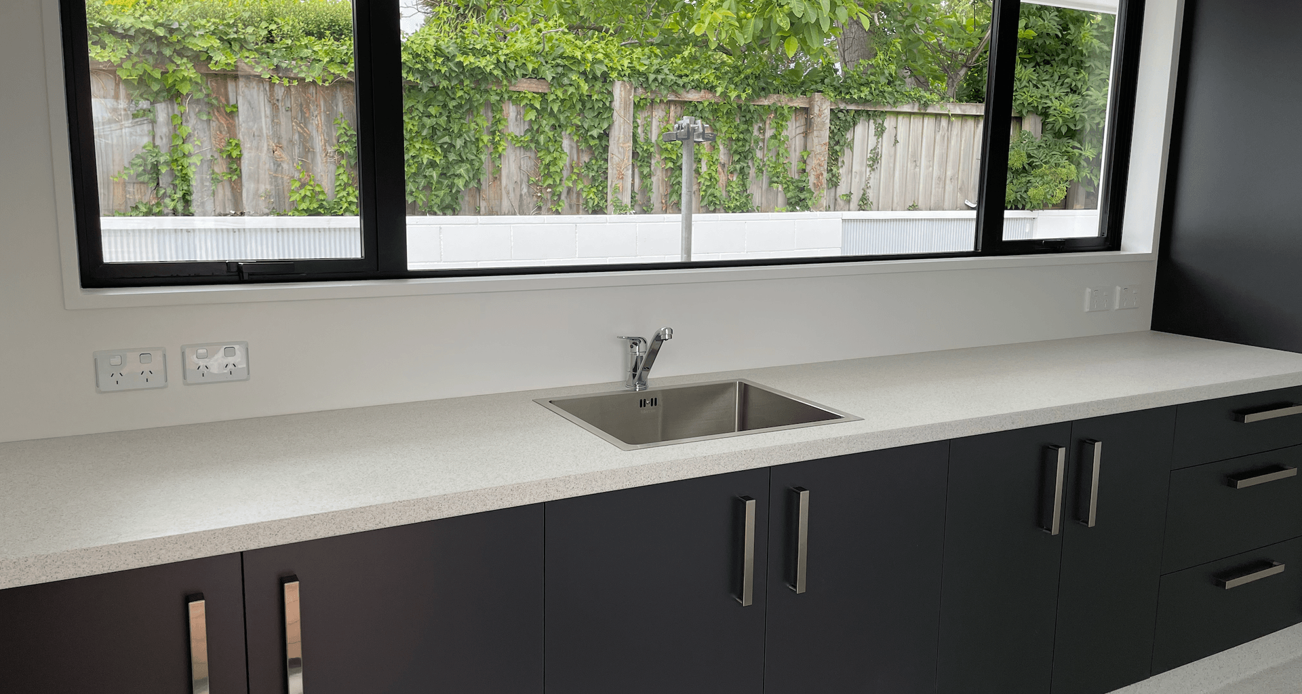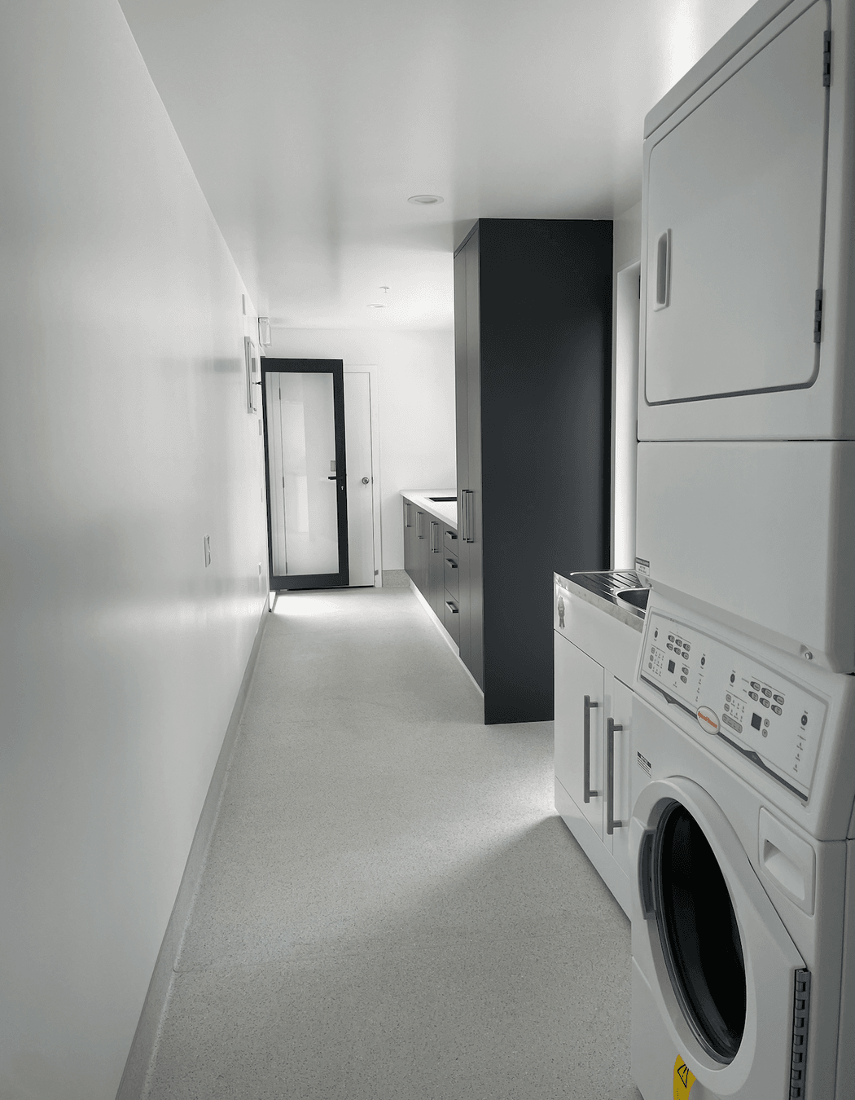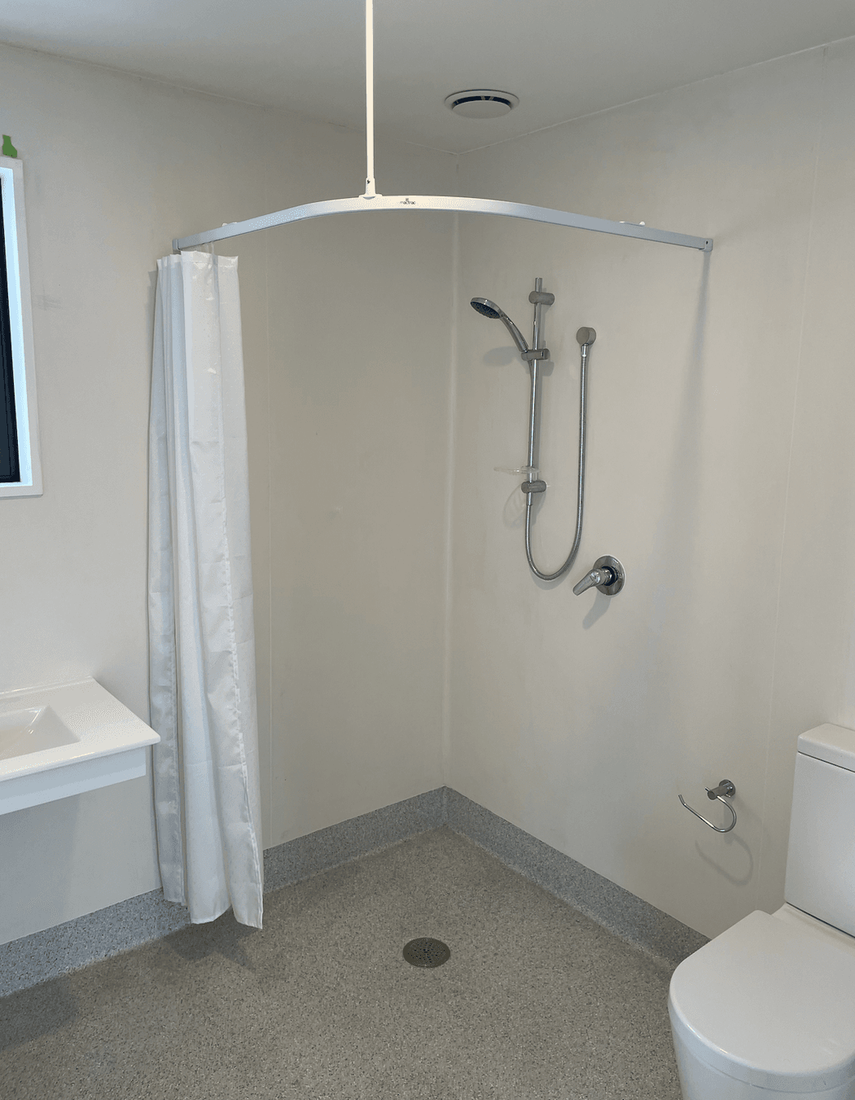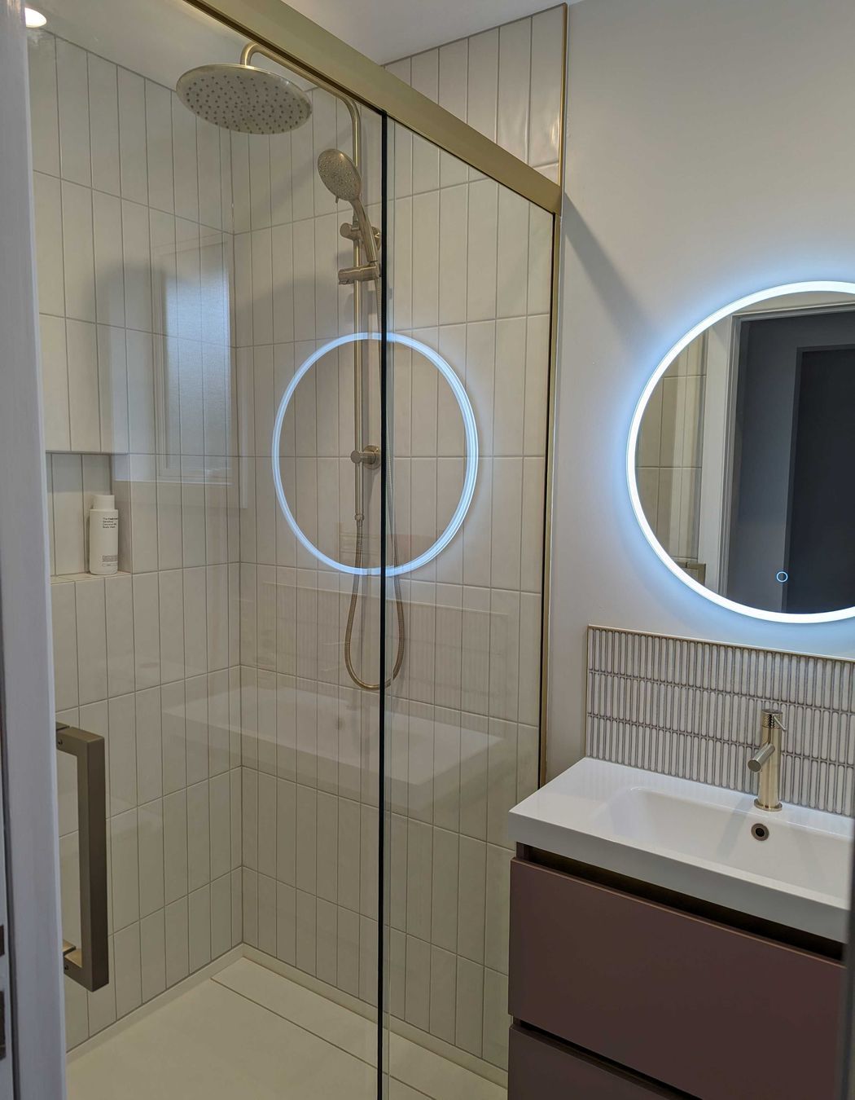Accessible home design that’s comfortable, warm and inviting
Written by
14 October 2024
•
4 min read

There are many aspects that make an interior feel comfortable, some of the most simple being the use of natural light and layers of ambient lighting, furnishings, material selection and colour palette. A starting point in many interior schemes is a moodboard exploring how different textures and tones work together to evoke the desired atmosphere. But for many, creating a friendly home environment goes beyond this.
“When balancing accessible design with aesthetics, you need to take into consideration the level of privacy and safety, and make the facility or home feel ‘homely’ and not clinical,” says Jade Kemp of Jade Architecture. “This can be achieved by using a warm colour palette and trying to incorporate modern design trends within an accessible, practical design. Resources such as the Lifemark Standards set heights for light switches, door handles and more to make this easier.”
Inclusive design and accessibility
Depending on the project and client, some of the key considerations in accessible design can include:
- Wheelchair access
- Accessible bathrooms
- Space for carers and staff to assist
- Hoists and hospital beds
- Fire safety including egress, sprinklers, etc.
- Acoustics


Accessible design was the brief for a recent project completed by Jade Architecture. A new build with six bedrooms, four bedrooms were fitted with a hoist system to allow occupants to be lifted from a hospital bed through to a shared ensuite shower room.
“All bedrooms have external French doors out onto a wide pathway that leads back to the driveway and street for quick fire escape, and the hospital beds can be wheeled out these doors via level entry thresholds,” says Kemp.
A large industrial laundry space caters to the residence’s higher washing and cleaning demand and a communal living space with large double sliding doors onto a private patio is a light-filled space for residents to gather. Two large skylights further welcome natural light into this area and a soft, warm colour palette throughout the interior helps each space feel homely – while simultaneously receiving a 5-Star Lifemark Certification rating.
“For the exterior, we used a modern style that was in keeping with the surrounding neighbourhood. From the outside, it looks just like a regular house.”

A recent bathroom renovation for older clients also demonstrates Jade Architecture’s holistic approach to accessible design, balancing form and function.
To make the space uncluttered and easier to move around in, a shower over bath was replaced with a full-width tiled shower. Recessed tiled shower shelves offer storage in a modern way while not encumbering the space and the large vanity is stylish with its asymmetrical bowl.
“I think a lot of the accessible design considerations can be used more widely in housing – a lot of this tends to be ignored as it is higher than code standards,” says Kemp. “This includes thermal performance as well. A warm, dry home is a safe home.”


Improving accessible housing design
While there are ways for designers to create spaces that are accessible and on-trend, Kemp hopes this will continue to improve. “There are readily accessible off-the-shelf items available to cater to older generations and those with disabilities, but at the moment these items are quite specialist – things like bathroom fittings and easy-grip door handles,” she says.
Jade Architecture was founded in 2016 and has been working alongside families and developers alike to turn their ideas into reality. With a background in architectural design and more technical building science fields, Kemp hopes to bring clients a unique skill set to service all their architectural needs during the design and build process. Her goal has always been to create good designs based on the needs of the building’s users.
Beyond accessible design, Jade Architecture takes on projects of all types – from small bathroom renovations to lightweight commercial projects. “I like to know what is the most important aspect of design to my clients, and take the design all the way from inception through to completion.”
If you’re a homeowner or developer looking for a design professional who can create an interior that’s right for you, get in touch with Jade Architecture and explore more projects on ArchiPro.