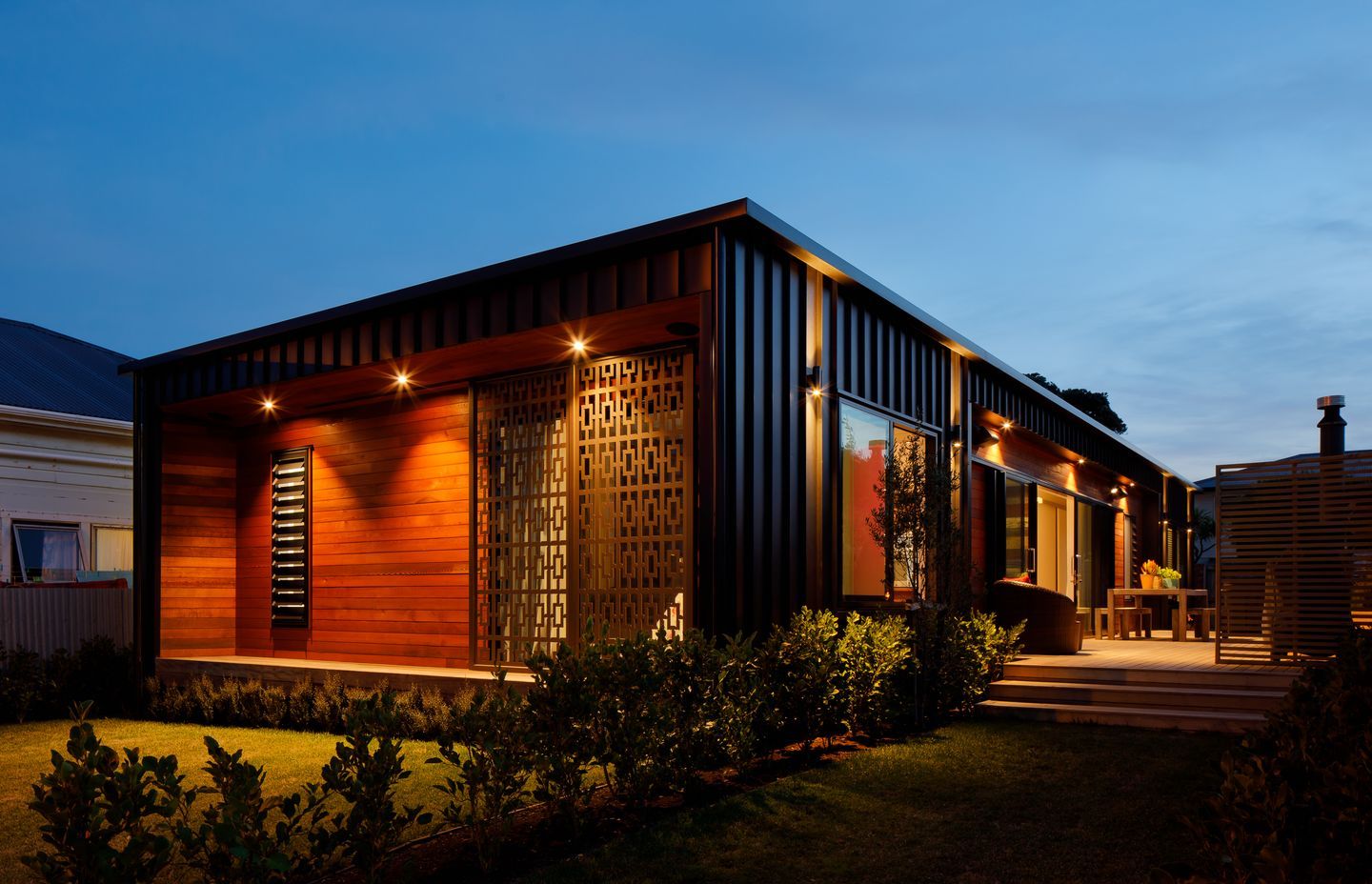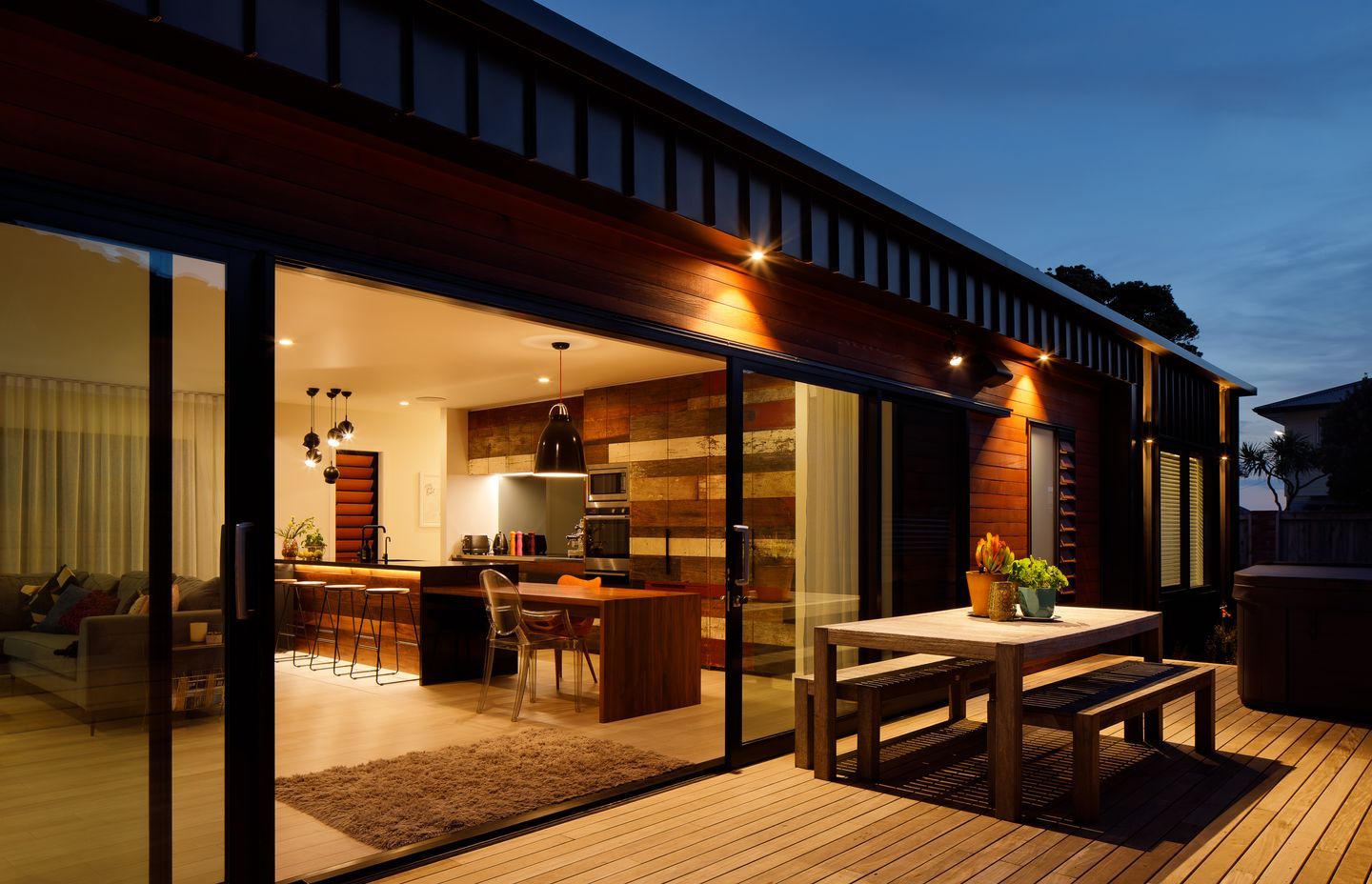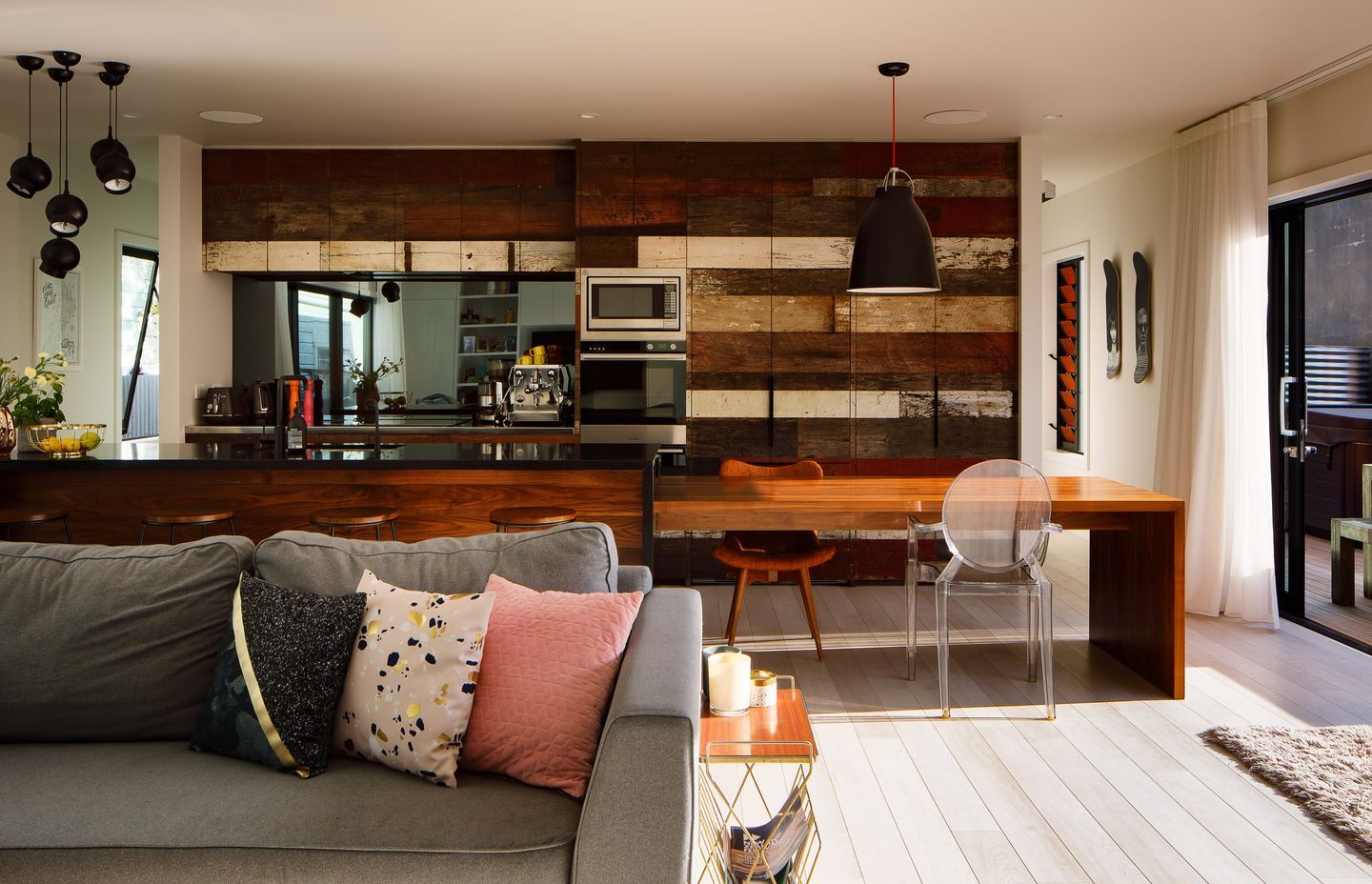An alternative future: transportable housing
Written by
22 April 2018
•
4 min read

After spending more than two decades involved in the New Zealand construction industry, and more than 12 running architectural firm Turner Road Architecture, it was Lee Turner’s experience at the coalface of housing design that led him to start thinking outside the square.
Lee started a new company, Elevate Architectural Transportables, an organisation that is flipping the outdated notion of cheap, flimsy transportable housing on its head and looking towards a future of housing that incorporates a modern take on relocatable homes.
“People were starting to look at other options and I could really see the benefits of a higher-quality prefabricated system,” Lee says. “However, the reputation of transportable prefab homes was not particularly rosy and often brought back memories of cold, flimsy prefab classrooms.”
It was this perception that Lee set out to change, aiming to dispel the notion of low-quality transportable housing and instead develop the concept of cleverly-designed, spacious homes, constructed and finished to a high standard.
Because transportable housing is prefabricated, it is built in a controlled environment, which means the construction process is more streamlined, reduces downtime and wastage and increases build quality.
“We need to look at building methods and models that are more streamlined, cost effective and do not compromise on the health, energy efficiency and quality of a home,” Lee says. “We also believe the aesthetics and spaces of a home are hugely important to the client and community. We don’t want to build prefabricated houses that are the slums of tomorrow.”
Elevate’s solution to this complex situation is high-end transportable housing. “People aren’t necessarily looking for a super-cheap house when they come to us, however, if they built the same house on a site it would be a more expensive build. On average, our transportable homes are about $2,600/square metre.”
The Elevate team offer 12 standard transportable building models ranging from 70m² up to 140m². “Working with interior and architectural designers, there is a lot of scope to modify the internal layouts, external joinery and cladding, and the finishes and fittings,” Lee says.
If a larger solution is required, the buildings are modular in design, and two or more can be joined together on site via links.
“The only real limitations we face are the overall dimensions of the building and what can be transported by road (and sea).”
“There is a real opportunity in New Zealand at the moment to think about where and how we live. The houses we build need to be smaller, more efficient and maintain quality if we are going to cater to increasing housing demand.”
However, this is a very new concept for New Zealand and it is an area where legislation is trailing, causing some issues for those investigating the possibility of an architecturally-designed transportable home.
“The market itself seems to be much more receptive to transportable homes than it was a few years ago. We started out in this field with one spec four years ago, and since then the business has grown exponentially.”
It was Lee’s vision that their designs would predominantly be used as secondary residences or holiday homes while the market got used to the idea, but that has not always been the case, with many clients opting to use them as their main home.
But it is here where legislation is trailing demand, with some banks still not lending for a transportable house build until it is on site because they cannot take security over it until it is.
“Another issue is that some developers and subdivisions won’t allow transportable homes or those less than the typical footprint of 200–250m². Unfortunately this blanket ruling doesn’t take into account the vast differences in quality that the market can now offer in the transportable sector. The perception that all transportable homes are low cost and quality is fast becoming dated and short sighted.”
Despite these setbacks with legislation, it is still possible to design a high-end transportable home in many settings, and get it through the consent and finance processes successfully; an area that Elevate Architectural Transportables works closely with clients on.
Get in touch with Elevate Architectural Transportables on ArchiPro here to peruse an alternative housing future for New Zealand.


