An architectural home that tackles the impact of rising sea levels
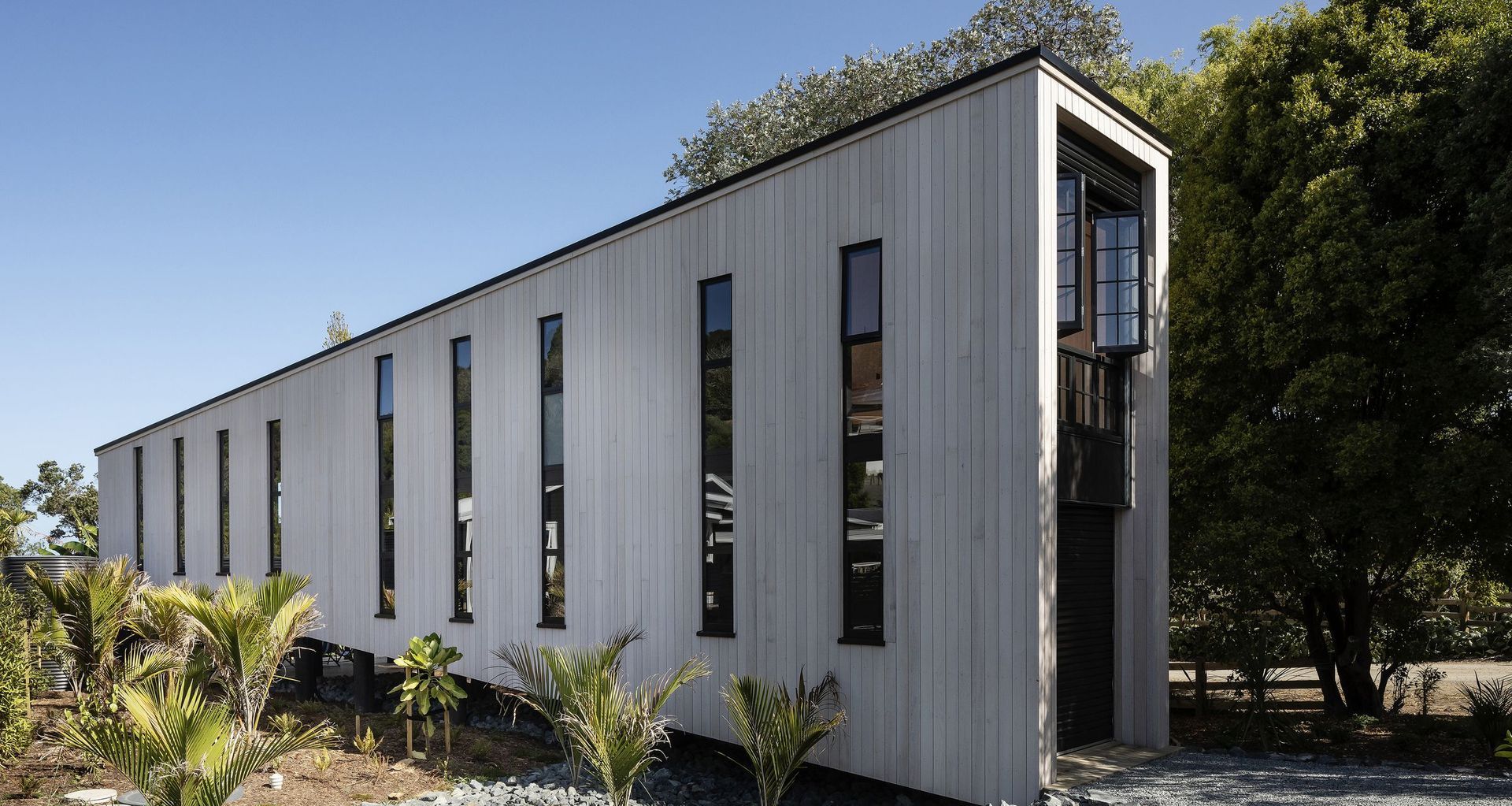
North of Auckland, on the southern side of the Tāwharanui Peninsula sits Buckleton Beach, a tiny beachfront community that looks out over Kawau Bay to the island of the same name beyond. Like the many dozens of other small beach towns dotted across Aotearoa, its charm is undeniable: the picturesque setting and innately calming atmosphere are a panacea for those who need a moment away from the city.
But as climate change becomes ever more apparent in the world around us, the reality of living in close proximity to the sea is becoming more complex. Buckleton Beach is grappling with this reality more than many of its counterparts; unlike some seaside settlements – like nearby Baddeleys Beach where most houses are nestled in the hills overlooking the bay – most of Buckleton’s dwellings are low-lying, some mere metres from the high-tide mark.
So when a parcel of land on the waterfront opened up in 2018, it’s not unfair to say there was some hesitancy in the market. With the projected rise of sea levels in the near future, any house built there would need to keep this in mind.
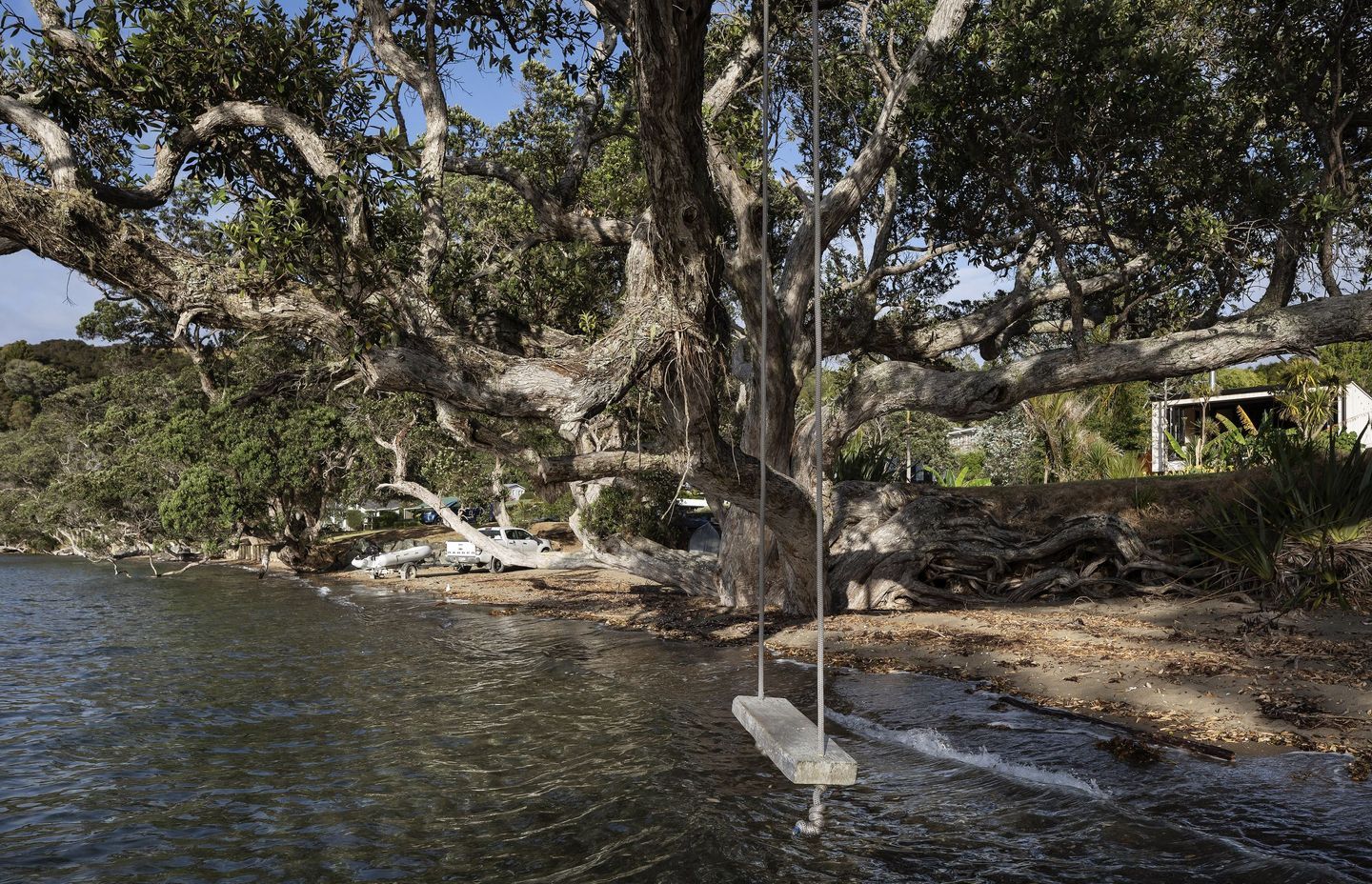
An architect’s own holiday home
Enter Rich Naish, the Executive Director and Founderat RTA Studio. Already on the hunt for beachfront property to build for his own personal home, after stumbling upon this site, he knew it was the one – despite the risk.
“There were a couple of reasons that this opportunity worked out,” says Naish. “As a practice, RTA Studio is very focused on sustainability and climate change resilience – so designing a home that would work far into the future on this particular site, we had an advantage.”
Because it was Naish’s own personal project, the design team was able to push the boundaries more than if it was a normal client. The site was also naturally undervalued, so Naish was able to implement more climate-resilient features in his design because of the money saved from the purchase.
“It was exciting because I was able to bring the knowledge I’ve gained as an architect to solve this problem,” says Naish. “And we wanted to use this home as an exemplary project on building resilient architecture in the face of natural hazards derived from climate change.”
So what were the specific challenges with the site, and what were the solutions?
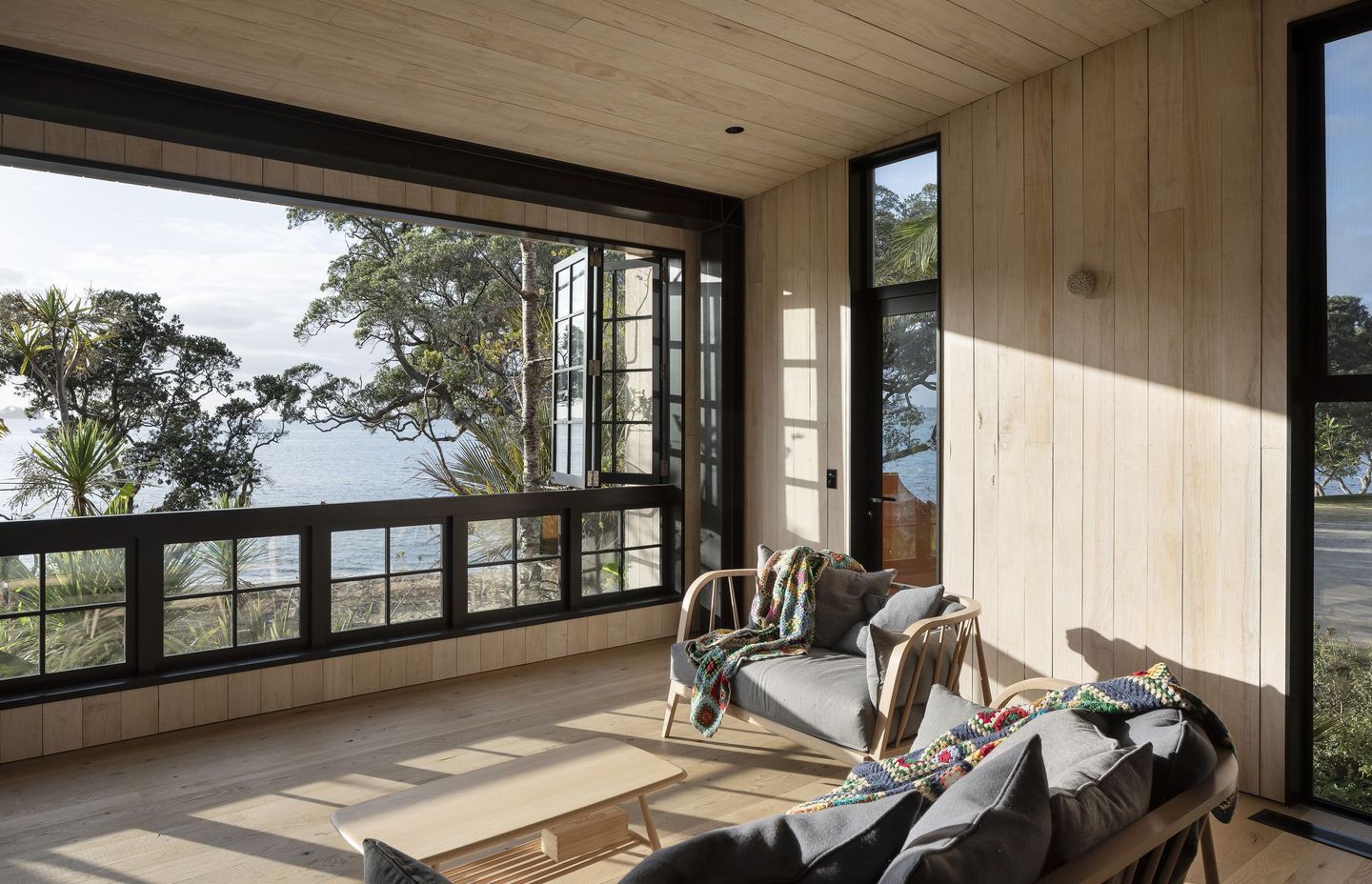
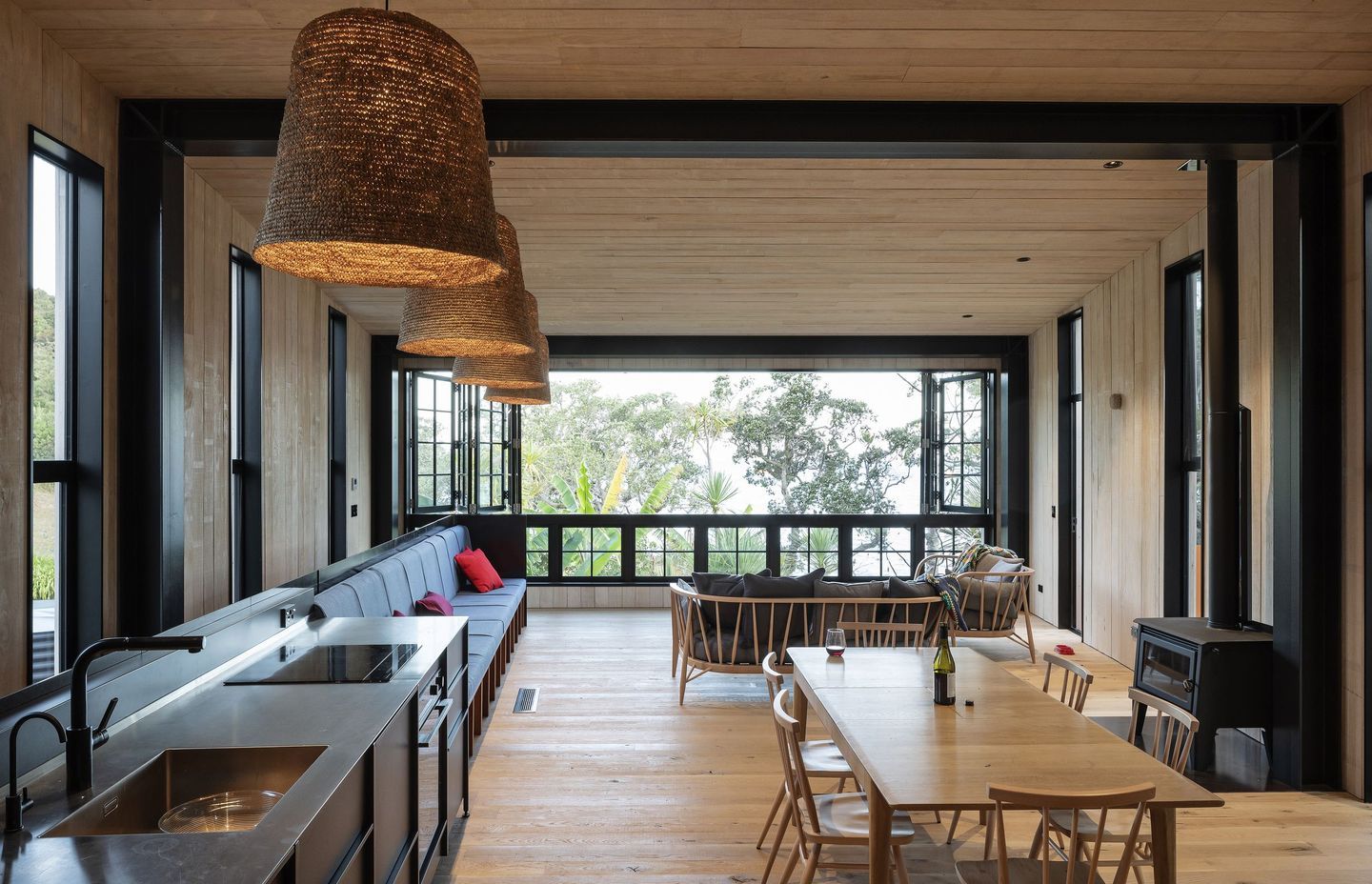
Designing for the future
In addition to its proximity to the high tide point – around 20 metres away – the site sits upon an overland flow path, and is subsequently susceptible to substantial flooding. This was the challenge that required the most immediate attention, so Naish and his team started with that.
“With the help of a civil engineer, we created a sort of dry riverbed under the house especially for stormwater,” he says, “so when there are big weather events like we’ve been having this year in Auckland, the water flows under the house, into a culvert, and then out onto the beach.”
Of course, this architectural response to the environment necessitated another: raising the entire house away from the ground using stilts. This not only allowed for the dry riverbed, but also accounted for the future sea level rise too.
“This lifting of the house also gave us an opportunity to get an elevated view of the beach, and we took the opportunity to create a lovely sheltered outdoor living space under the house. It was really a win-win-win.”
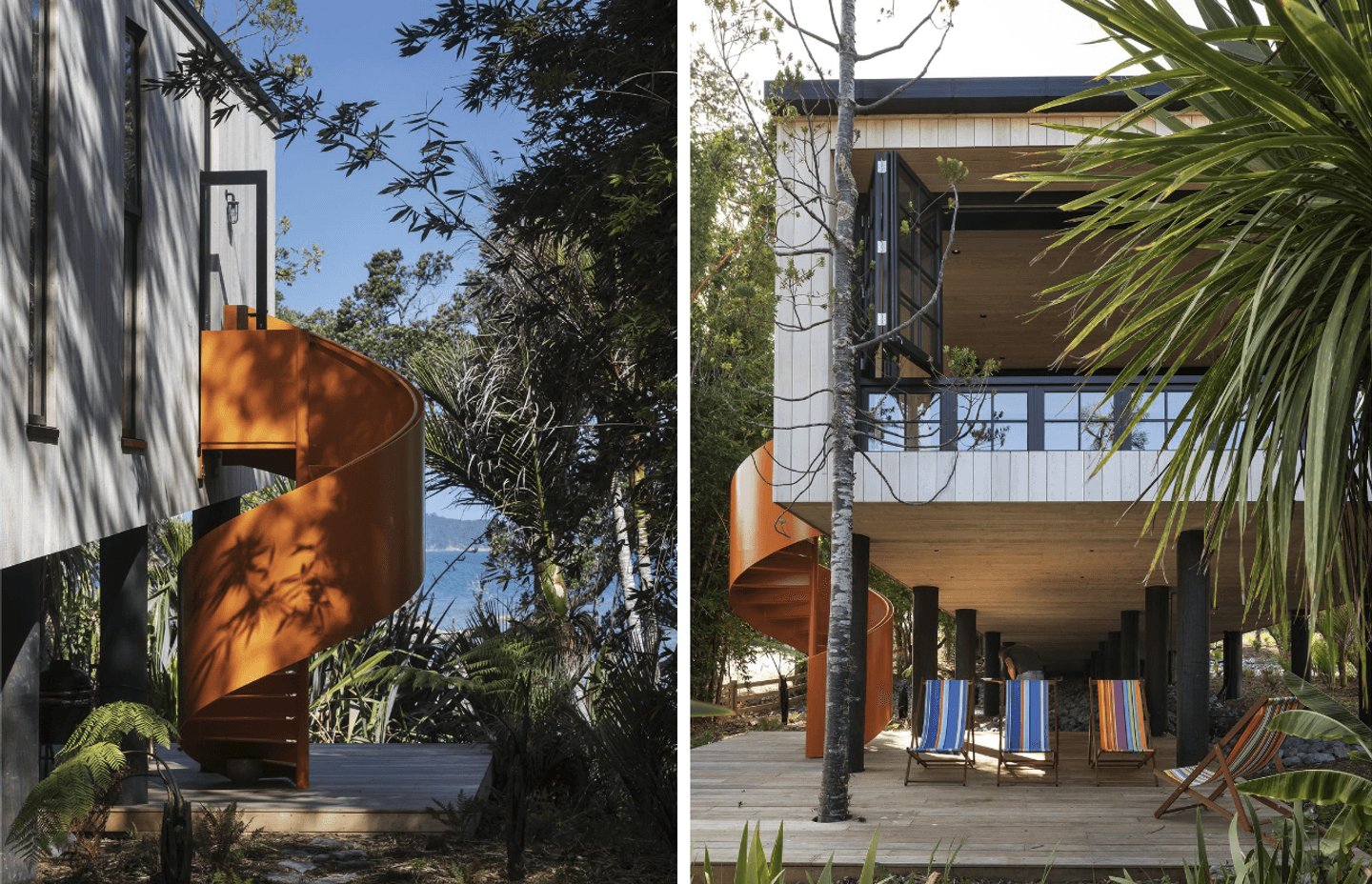
A rectangular concept
Once the resilience engineering was taken care of, the architectural design of the rest of the home began in earnest. “There’s a sort of geometrical rigour to the project, where it has a very tall rectangular elevation to the street, and then a very long, horizontal elevation to the water beyond,” says Naish. “Those rectangles are essentially the same proportions, but one is rotated 90 degrees from the other.”
The two opposing rectangles are then linked by four surfaces: the roof, the floor, and the two walls.
“The concept of that was to illustrate that the horizontal view relates to the horizon, and the vertical view is orientated to the verticality of the trees at the rear of the site.”
The rear of the house – where the entryway and street are – comprises two storeys. As the structure moves further toward the sea, the roof slopes downwards, transitioning to a single storey. This gives the impression of a tall rectangular façade when viewing from the street, but a shorter, be-stilted and more horizontal form from the beach.
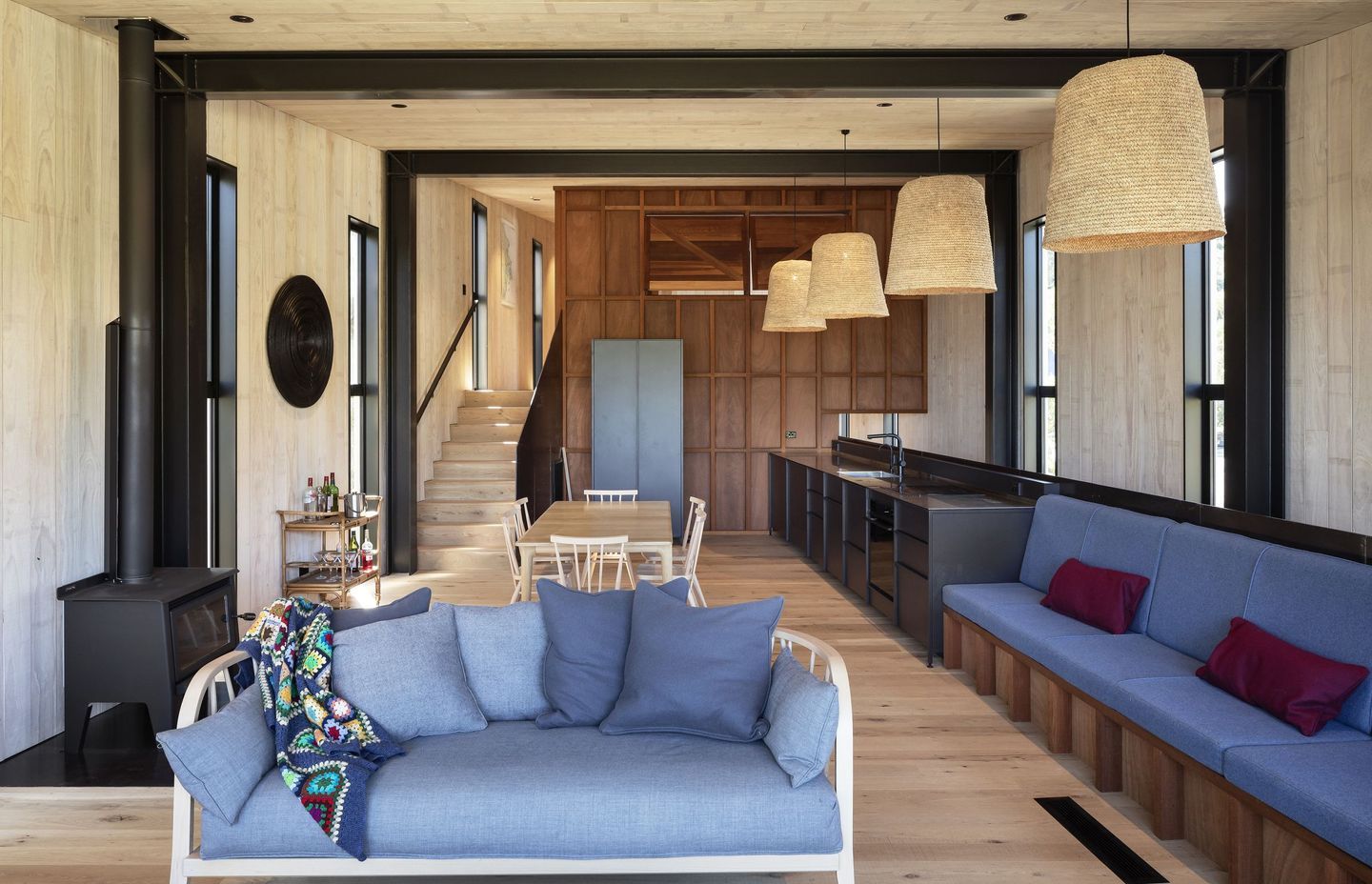
Entirely clad in natural cedar, the material was chosen not only for its aesthetic appeal but also for for sustainability.
“Contextually, it was the right material to use – it evokes the boat sheds and other baches in the bay,” says Naish. “But it’s also a hugely beneficial timber from an embodied carbon point of view. It’s technically a mass timber house – the stilts, floorboards and cladding are all carbon-negative materials, so it’s a very low embodied energy building.”
In terms of the look of the final product, the primary aim was to keep it as “bach-y and shed-like as possible”.
“More and more these days, people seem to be throwing more amenities into their holiday homes, but we wanted it to really feel like a home away from the city,” Naish says. “We wanted to evoke that feeling of being austere, with a bit of luxury thrown in here and there.
“I think we really succeeded with that – and of course we love spending time there, which is the ultimate indicator of good design.”
Learn more about RTA Studio and its projects.
