An architectural response to the uncertainty of building visions
Written by
10 December 2023
•
4 min read

With studios in Hobart and Melbourne, Archier’s innovative designs are focused on material honesty, thermal performance and constructability as they strive for affordable and responsive architecture that contributes to the site and environment in a fraction of the usual time.
“We create design experiences that contribute to a better quality of life. We make spaces for families to grow and live better together that connect with the environment they are a part of,” says Chris Gilbert, co-director at Archier.
“Sitting midway between traditional architectural projects and complete off site assembled solutions, this new system offers a streamlined design and documentation process. Prefab by Archier is our response to an escalating and unpredictable construction market and was born out of a desire to make great design accessible to more people,” says Gilbert.
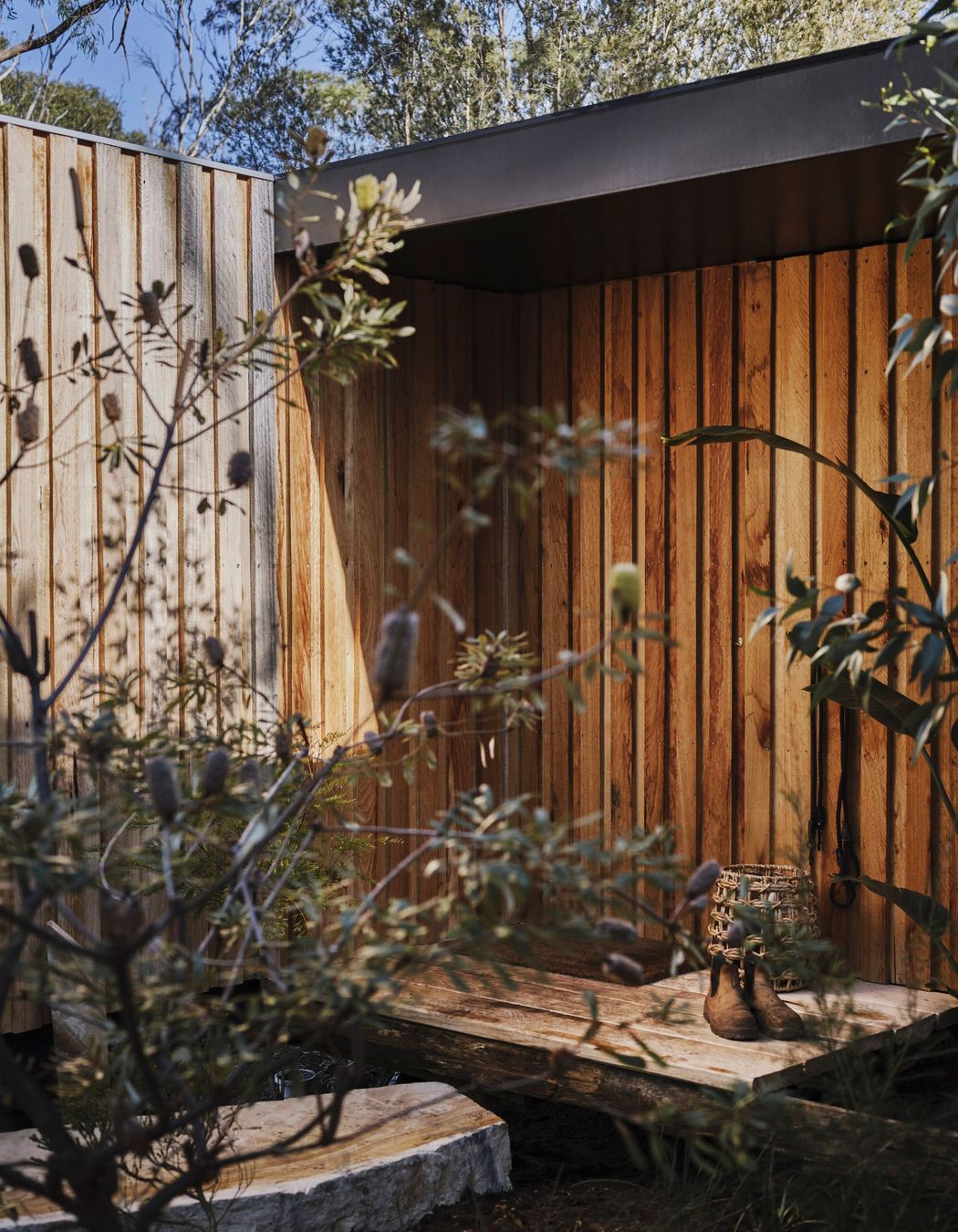
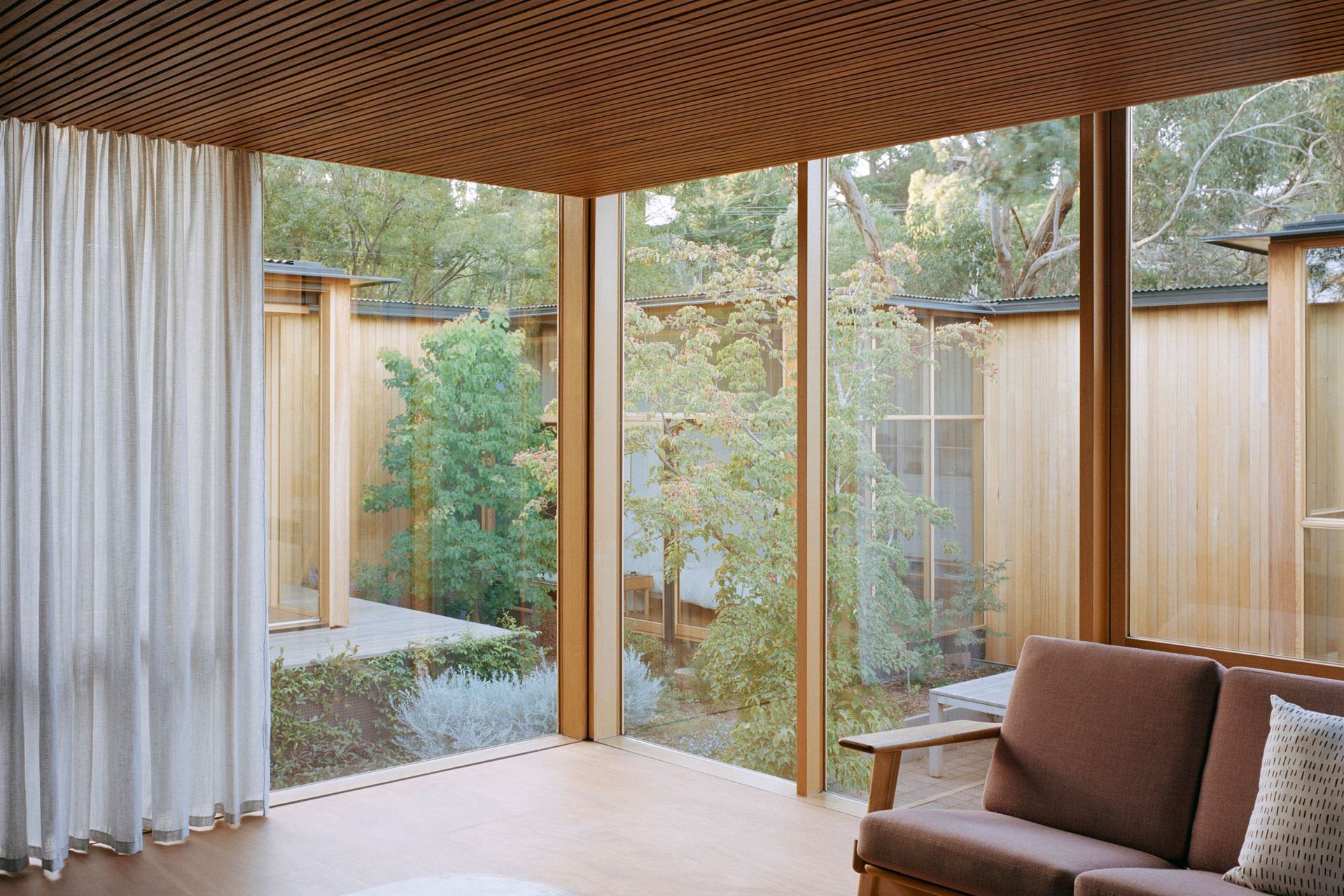
The vision
Influenced by the need to reduce project completion timeframes and fluctuating costs, Archier’s new panellised construction system, Prefab by Archier, was developed with the homeowner in mind.
“We were looking for producers who would be able to manufacture panels we designed, with the view to reducing time on site, waste, and make design and documentation more efficient, and the procurement process more transparent,” says Gilbert.
“It turned out we could not find a firm with the required capability, so the only remaining option was establishing a facility ourselves.”
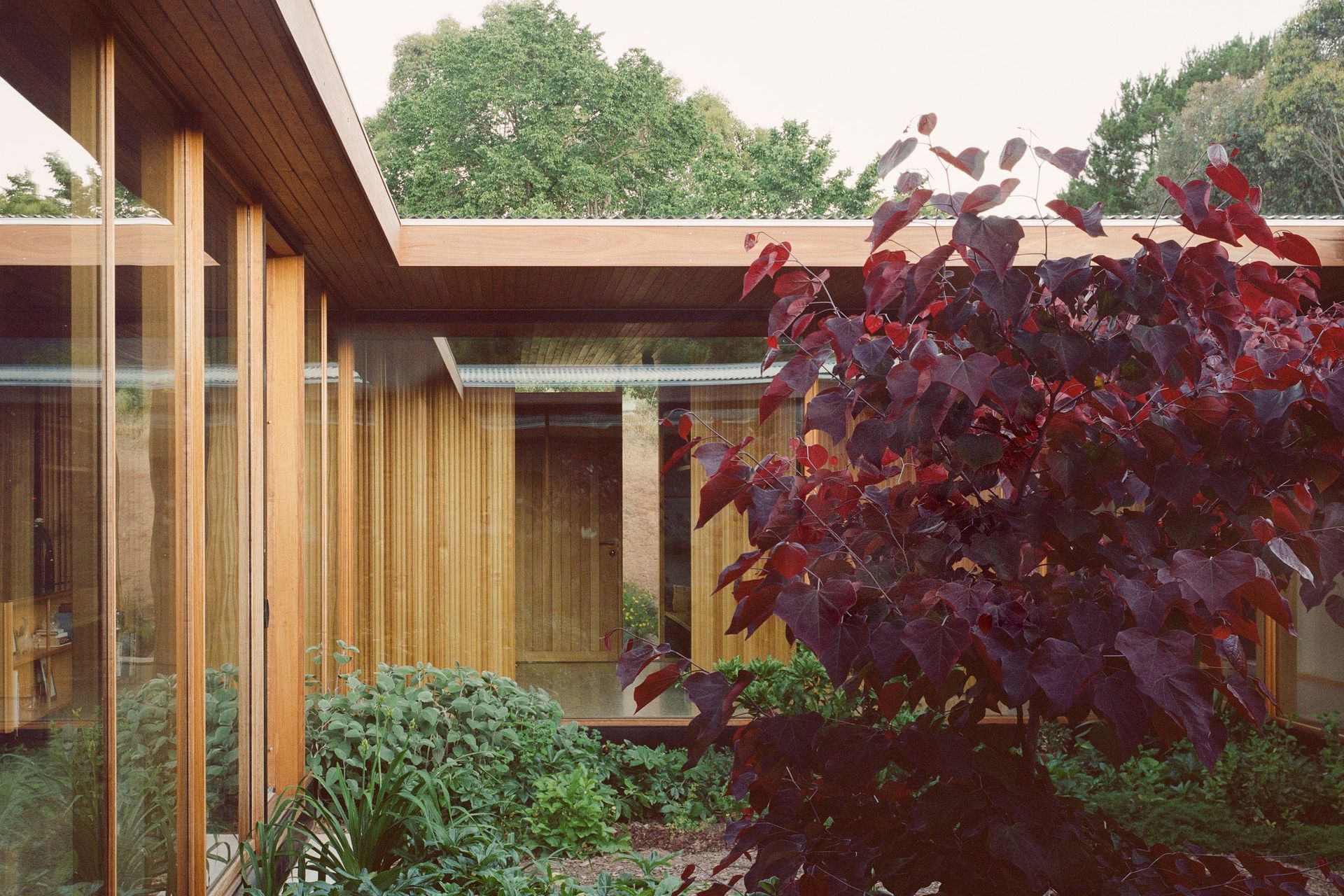
A solution that provides certainty to clients before they embark on a build while being more adaptable than traditional construction methodologies will result in Prefab by Archier being an appealing solution for both residential and commercial clients.
The benefits
Prefab by Archier provides benefits from the ground up. The panellised construction system aims for the best outcome and hosting advantages from environmental to reduced speed and costs.
“Steel has a lower embodied energy than a concrete slab, so our steel footings are the greener alternative. They significantly reduce construction time by half on many structures, as they can be installed with loads instantly applied, resulting in no wait time,” says Sophie Gandar, CEO at Archier.
“Even on sites with a heavy fall, it is unnecessary to level the land, which you must do to accommodate a slab. This means less excavation and heavy machinery – heavily sloped sites have traditionally been costly to build on due to site-cutting costs,” Gandar adds.
The new design system offers speed and cost certainty. Archier can control more parts of the process across the design of the panels and provide materials to the site directly. Ultimately, Prefab by Archier is an internal project management solution with key cost data available from their panel production team and the appointed builder, resulting in design decisions informed by live pricing.
“We can have a client settled onto their site as soon as seven months after engaging us, which is an enormous shift in contrast to a full architectural service. That's saving months of time in which the market is continuing to shift while we work with clients in design,” says Gandar.
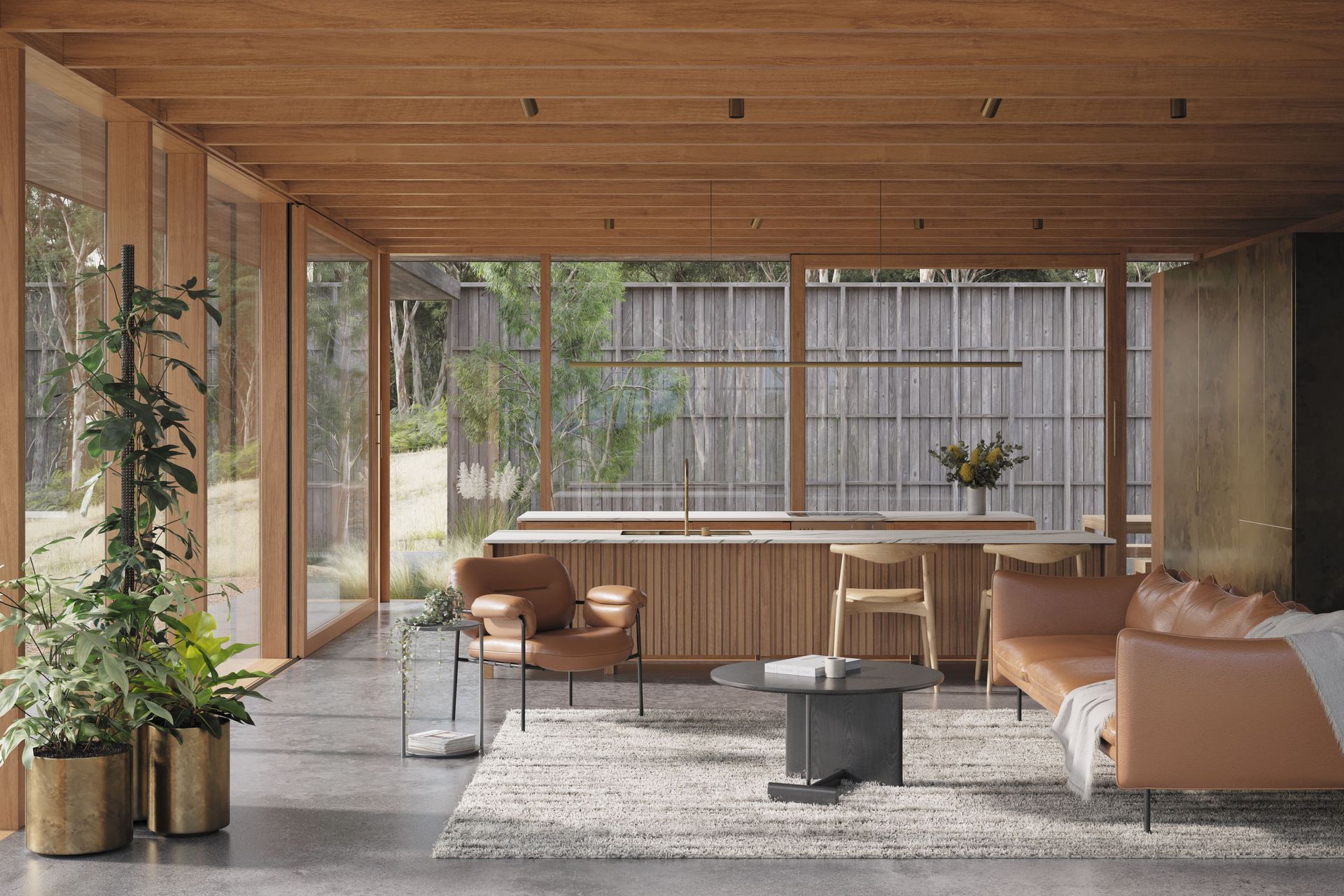
A home for life
Prefab by Archier’s offsite manufacture and assembly method reduces the significant waste generated by traditional onsite construction. Building components are also made from locally sourced timber from PEFC-certified, regrowth forests. Timber's low embodied energy and ability to capture and store carbon from the atmosphere means that by using structural mass timber, the need for steel is significantly reduced and, in some cases, completely removed.
“We can also design a dwelling with disassembly in mind, so a home can, in theory, be moved with its occupants, further promoting sustainable practices by extending the lifespan and adaptability of the building,” says Gandar.
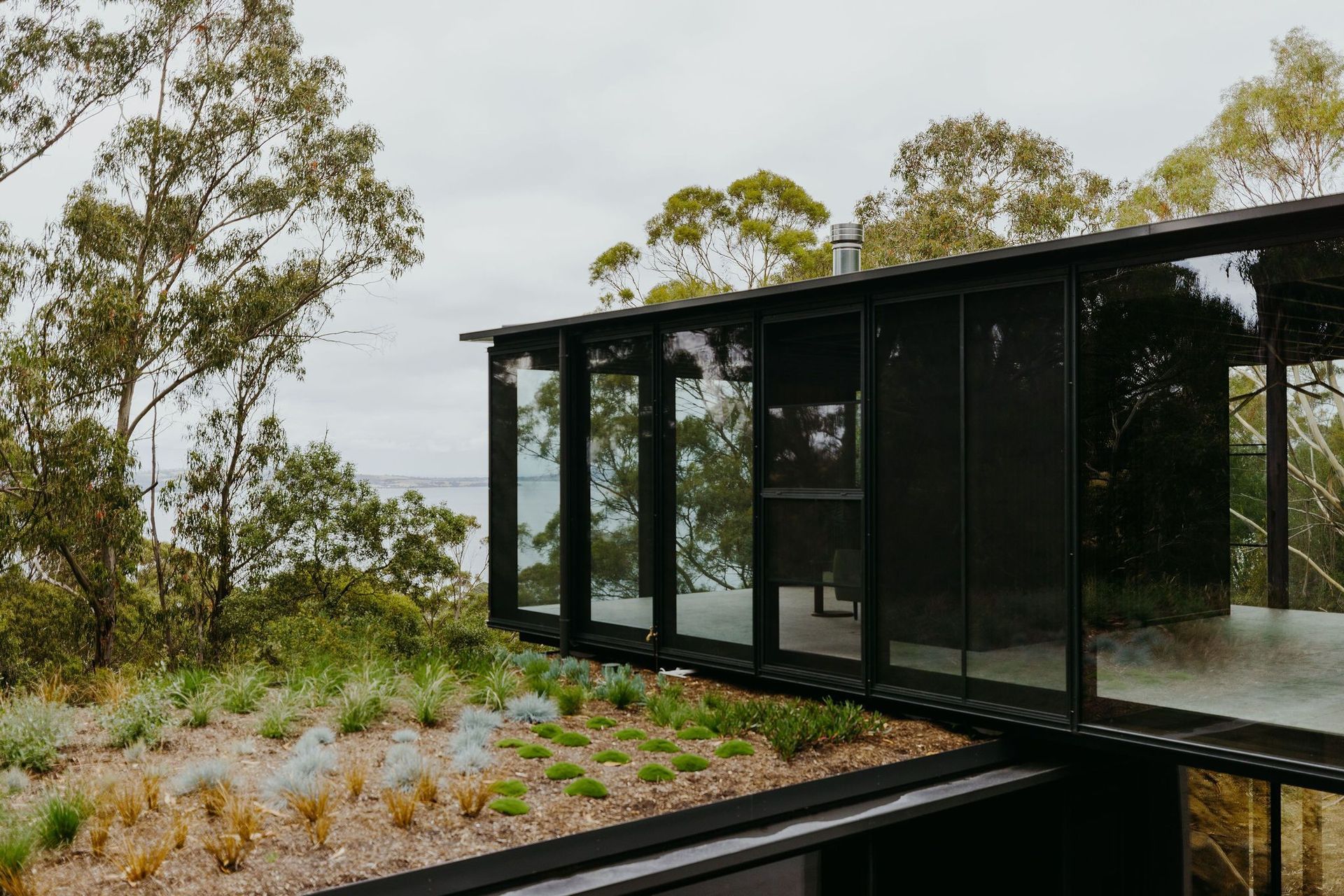
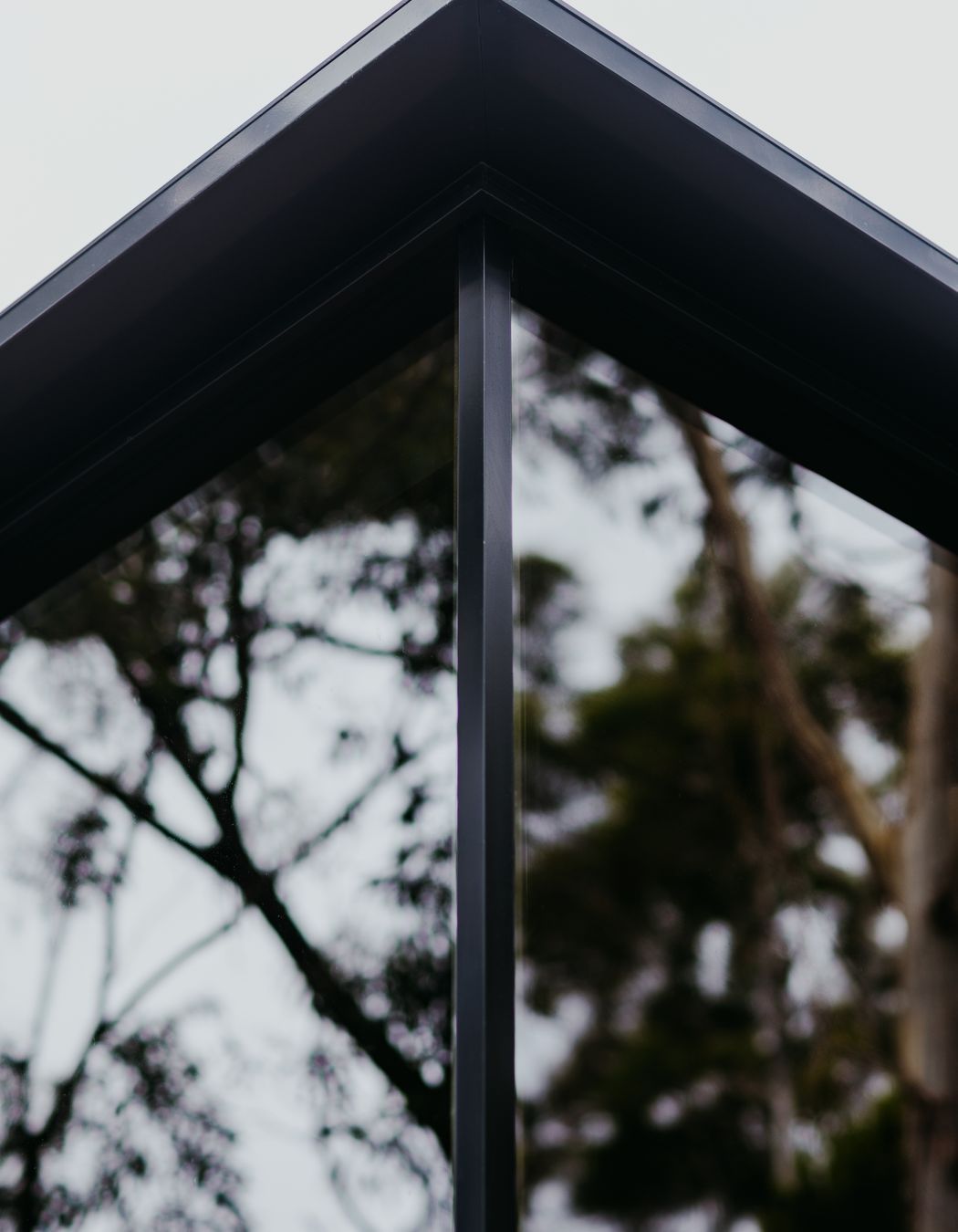
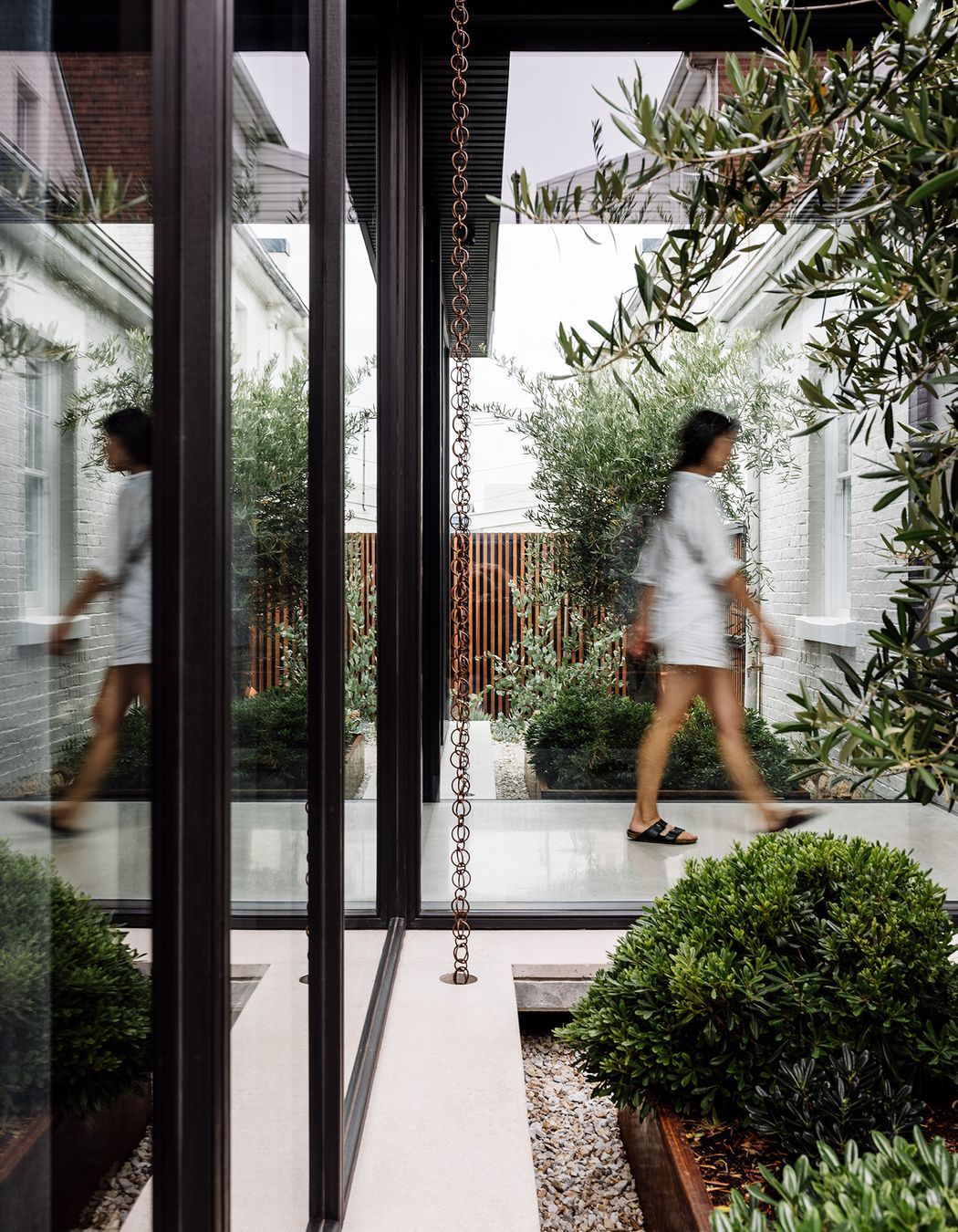
The future of construction
Gandar explains that architects often feel encumbered by the lack of momentum. The multitude of regulatory aspects, along with wait times for sub-consultants to provide essential input, can result in a design process of up to 24 months.
Adding to this is the Australian market's current unpredictability: “Architects are finding it impossible to design to a budget in this climate given the lapsed time between receiving a client brief and resolving it to the level of detail where pricing can be accurate,” Gandar explains.
A solution that provides certainty to clients before they embark on a build while being more adaptable than traditional construction methodologies will result in Prefab by Archier being an appealing solution for both residential and commercial clients.
“Our system offers speed and certainty with the added benefit of delivering a unique architectural response, high thermal performance and aesthetic, and an exquisite living experience,” says Gandar.
Learn more about Prefab by Archier on ArchiPro.
