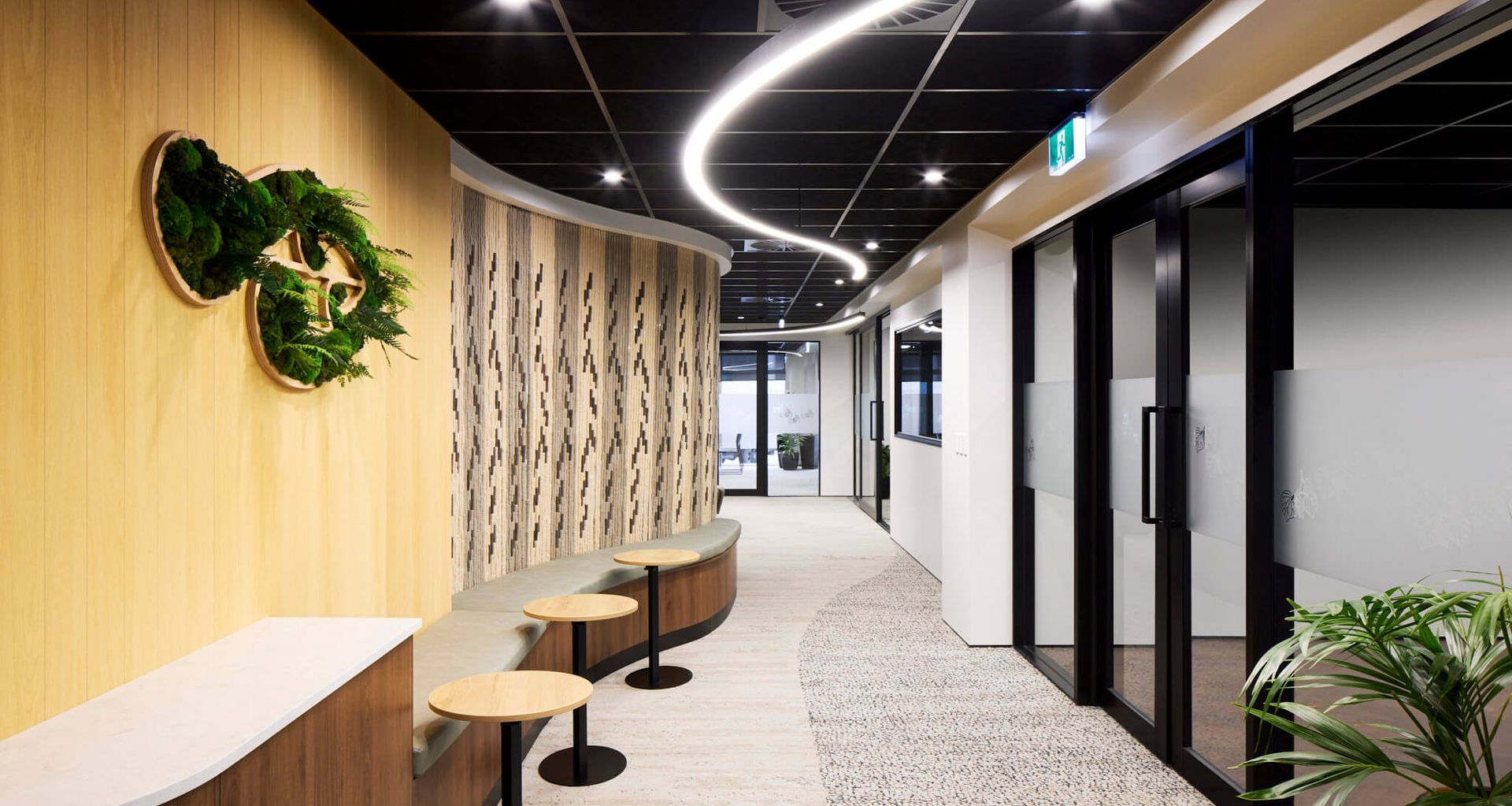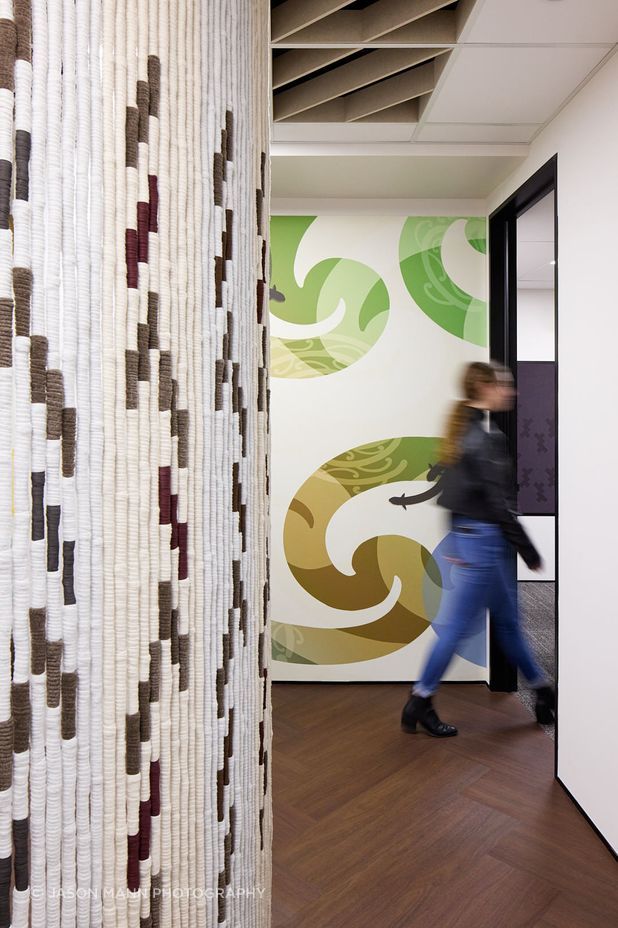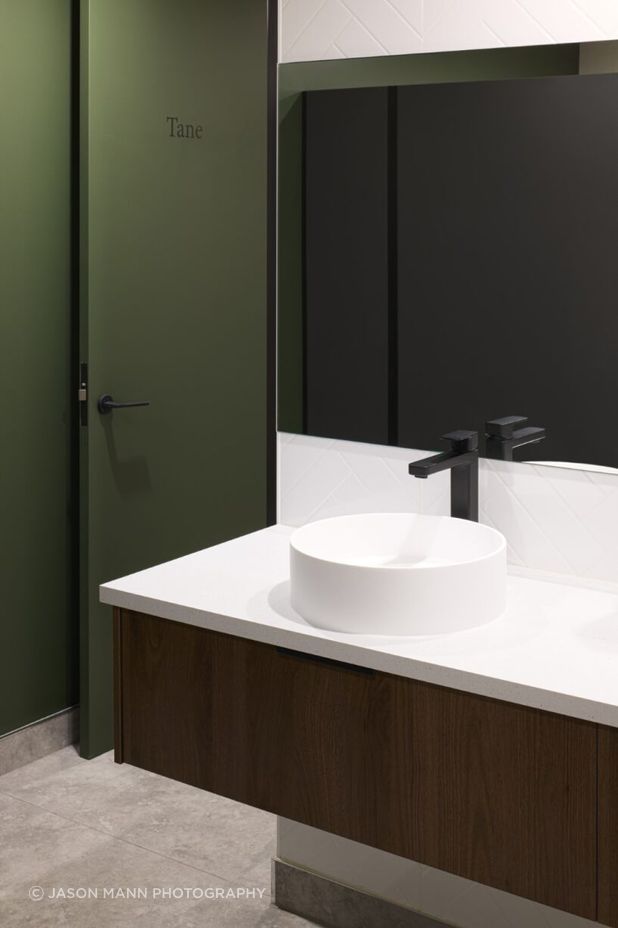An award-winning redesign for one of Aotearoa's largest Māori healthcare providers

For over thirty years, Northland-based Ngāti Hine Health Trust has supported the rohe of Ngāti Hine, establishing itself as one of the nation's leading Māori healthcare providers. The multi-disciplinary organisation's work centres on whānau ora and includes disability support, mental health, housing, and education.
The trust had owned a central Whangārei office for some time, though they only occupied the upper level. To better serve the community's needs, the organisation engaged Studio DB with a clear idea for the lower floor.
"The brief was to create a "whānau centre" or hub on the ground floor level of Ngāti Hine Health Trust's existing offices to expand the community service offering, including a range of whānau meeting rooms, nurse consultation rooms, and a hui space," shares Brooke Costello, Senior Interior Designer at Studio DB.

In alignment with the trust's mission to empower whānau and enhance their well-being, the centre needed to be warm, comfortable and inviting, to provide functional spaces for their services, and to include ample space for events and pōwhiri. The culture, origins, and stories of the Ngāti Hine rohe needed to be central to the design concept.
"As tangata whenua, people of the land, Māori have a strong connection to the whenua and the natural environment, and this is integral to the wellbeing of Māori. We sought to create a space that reflected this connection, resonated with and was unique to Ngāti Hine. All design decisions arose from this core design concept."
Upon arrival, a shared lobby connects the ground-floor whānau centre and the first-floor office, immediately lending to a sense of community. Softly curving forms and elements shape a warm welcome, complemented by the familiarity of local students' artwork. "The overall aim of the layout was to create a more organic experience of space, one which felt welcoming and soothing." Costello shares.


A generous hui space with a dedicated entrance for pōwhiri fills nearly a third of the floorplan. With Tikanga in mind, Studio DB incorporated a separate dining space. The size of the hui area is emblematic of the organisation's work connecting the community. The thoughtful integration of operable walls and sliding doors ensures its flexibility.
Similarly, eleven adaptable whānau hui rooms can be easily reconfigured to accommodate various group sizes and purposes. Most meeting rooms feature two doors to improve ease of access and safety, while circular tables promote equality and inclusivity. "These seemingly small design details can significantly impact managing different types of conversations and situations that may arise during these meetings."

Nestled amongst the hui rooms, a tamariki space offers a comfortable, secure environment for children to play while their whānau meet. The area supports a whānau-friendly environment, with a placement to ensure tamariki can be checked on easily.
Three dedicated nurse consultation rooms sit on the most private side of the centre, allowing clinical kaimahi to conduct whānau health checks on-site, which was previously only possible through mobile services.
In a reflection of the core design concept, materials and colours are organic and warm to reference the natural environment of the Ngāti Hine rohe. Earthy brown tones meet the soft greens of the ngahere canopy, curved walls soften spaces, and motifs of patterns emulate the natural flows of the Taumarere awa.

"Repetition or echoes of patterns can be seen throughout the centre; the kaokao (chevron) pattern used in many of the artworks is also present in the Autex ceiling design of the large hui space, the carpet design, and the herringbone timber flooring. We had a particular focus on aligning the colours and patterns of the art with the interior design to ensure a cohesive aesthetic was created."
The project has since won a Bronze Pin at the 2023 Designers Institute of New Zealand Best Design Awards and was a finalist in the 2023 Interior Awards. Its success can be attributed to a rich collaboration between the Studio DB team, Te Hemo Ata Henare and Lorraine King, the latter of whom are both tutors for NorthTec's Maunga Kura Toi – Bachelor of Māori Art, who led and were a part team of artists who created bespoke pieces.

"In the early concept phase, we were already identifying key areas or elements within the design where we wanted and needed local Māori artist involvement. We wanted to create a space that integrated art and cultural narratives into it rather than being a last-minute token or thought."
For Costello, the entry is her favourite aspect of the design. "There's a lot of elements working together in this space to ensure a welcoming and calming arrival experience. I particularly love how seamlessly the artist-created curved screen integrated with the curved joinery and the colours used in the space."
"From the artwork created by former and current NorthTec students to the dedicated space for staff to help ground themselves, the feedback is that the fundamental thought and values that informed the project have created powerful shifts in the new space," Costello adds. "We set out to create a space which disrupted the norms of how health and well-being spaces should look and feel, and to have this feedback proves we succeeded in our goal."
