An Edwardian homestead enters the new millennium with a strategic extension
Written by
03 July 2022
•
5 min read
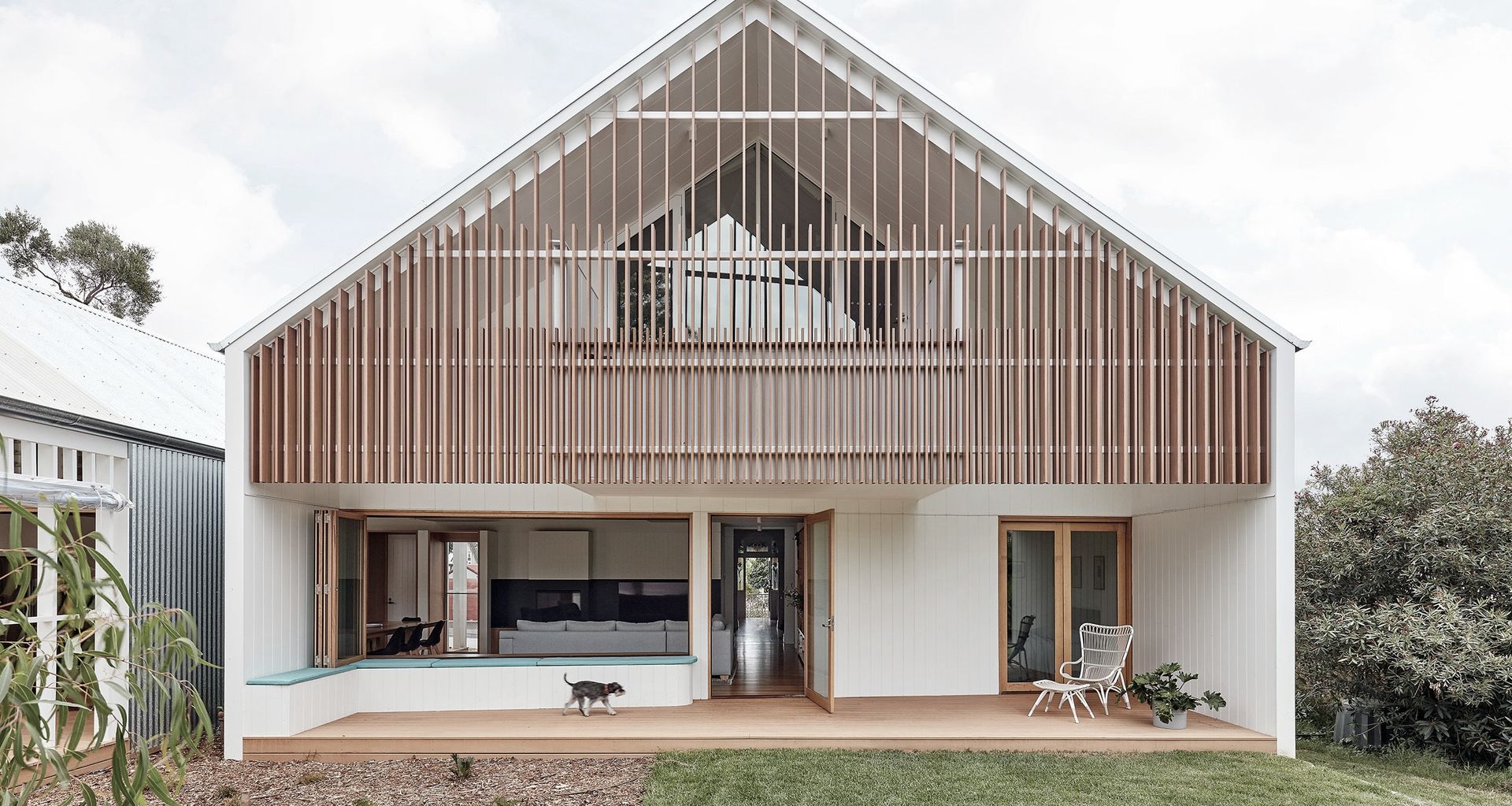
The result of decades of longing from afar, Twin Peaks House sees a heritage home brought into the 21st century and made fit for a modern family of five. The clients had long coveted the property, first spotting it on their walks around the neighbourhood several decades ago and vowing they would purchase it should the opportunity arise.
A grand Edwardian homestead on a large acreage in Melbourne’s Kensington, the property was originally built for a family of wealthy butchers in 1913. While the surrounding acreage was eventually subdivided into smaller terrace allotments, the homestead remained a commanding fixture on the land. The current owners, a couple with three teenage sons, sought to update the home to suit their family’s needs and rectify the effects of a shabby renovation in the 1980s.
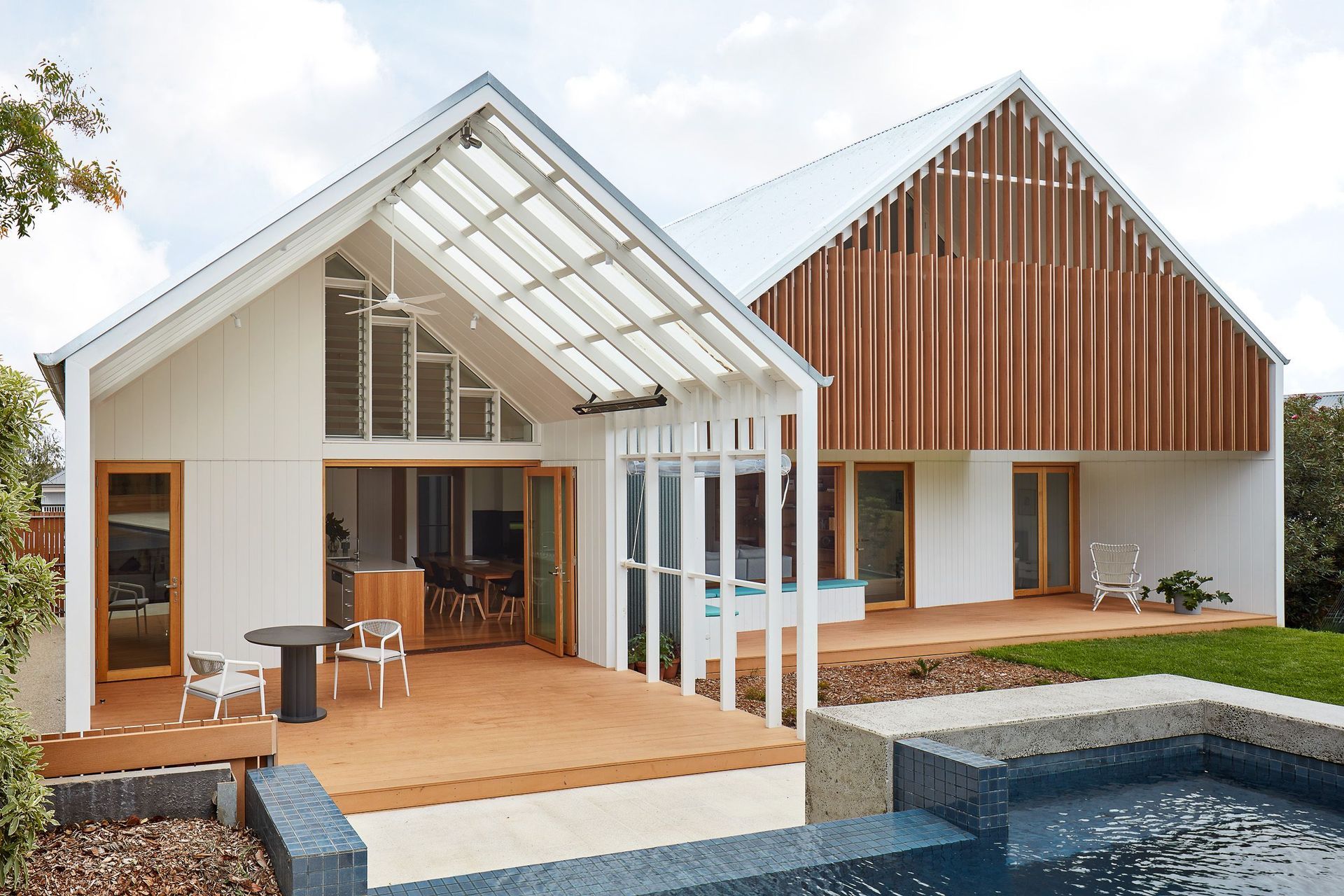
With emphasis placed on respecting the heritage appeal of the original home and its expansive gardens, Twin Peaks House is brought into the new era with the addition of, well, twin peaks. The clients' desire to extend the original home inspired the creation of the dual peaks that give this property its name.
The original gable-roofed home has been extended towards the back garden and houses the children’s bedrooms and living areas downstairs, as well as the main bedroom suite upstairs. A second volume mimics the main roof pitch, comprising the dining, kitchen, and laundry areas. Fraternal twins at best, the second volume echoes the original in miniature. Taking on a zoned approach, the arrangement of rooms facilitates communal and individual living, with places to be together and locations for solitary respite.
The vast peak on the original structure serves not only an aesthetic purpose but a functional one as well.
“Very early on in the project, we climbed up into the attic space of the old house and it was enormous,” Warwick Mihaly, principal of Mihaly Slocombe Architects, told ArchiPro. “We thought, ‘wait a minute, we should put a whole other storey up here’.”
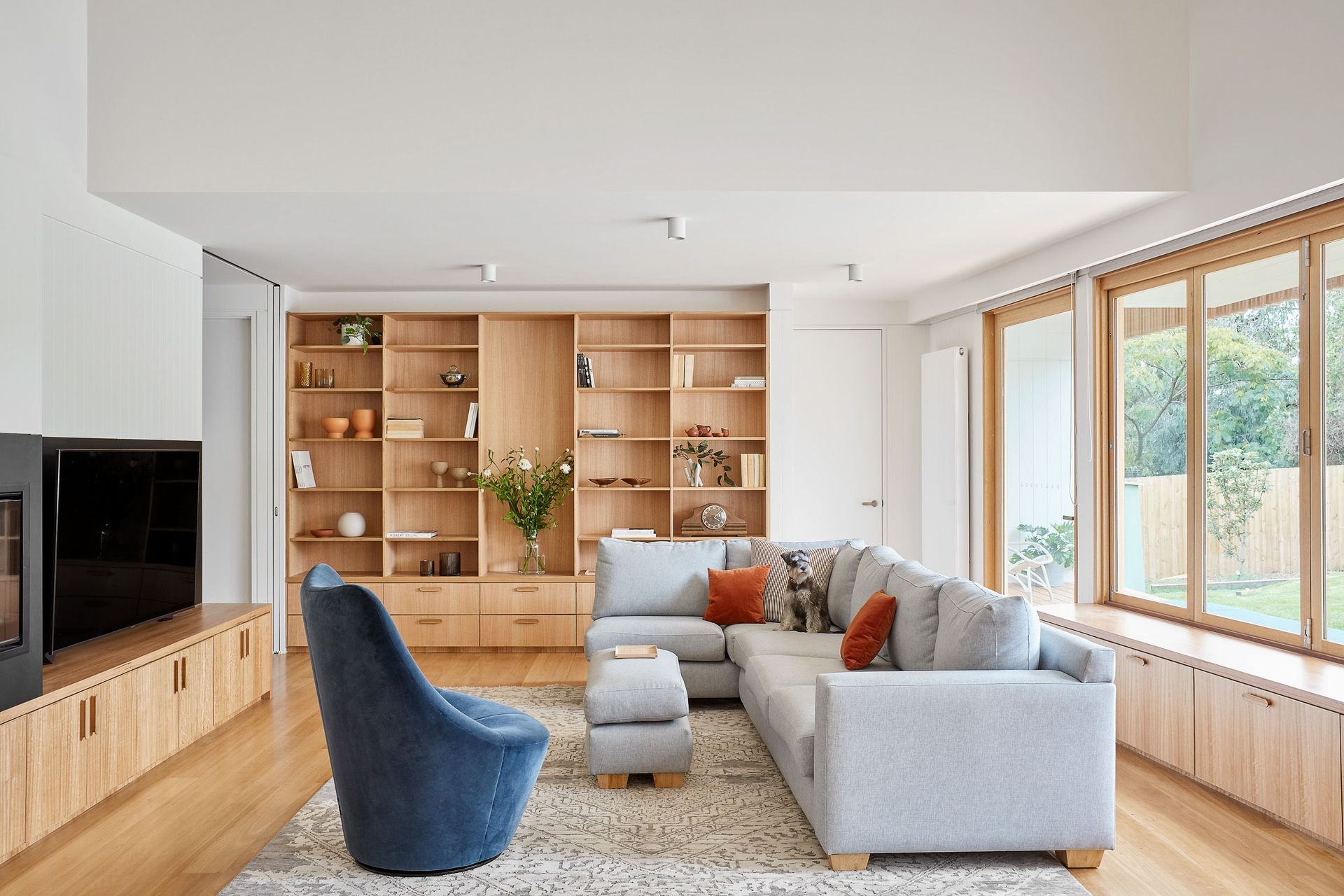
And so they did, with the generosity of the pitch accommodating the spacious main bedroom suite. A unity of old and new, the bedroom sits within the newly extended section of the original house, while the wardrobe and ensuite are located in the old portion of the house and illuminated by the addition of skylights.
The work on the original part of the house was primarily focused on heritage restoration. A renovation in the 1980s had resulted in a pokey extension tacked on the rear in a way that was incongruous with the rest of the homestead and its expansive gardens. The clients and architects were united in their desire to respect the grandeur and scale of the original structure. Mihaly Slocombe paid careful attention to every detail, ensuring any new cornicing and architraves were custom-matched to the original.
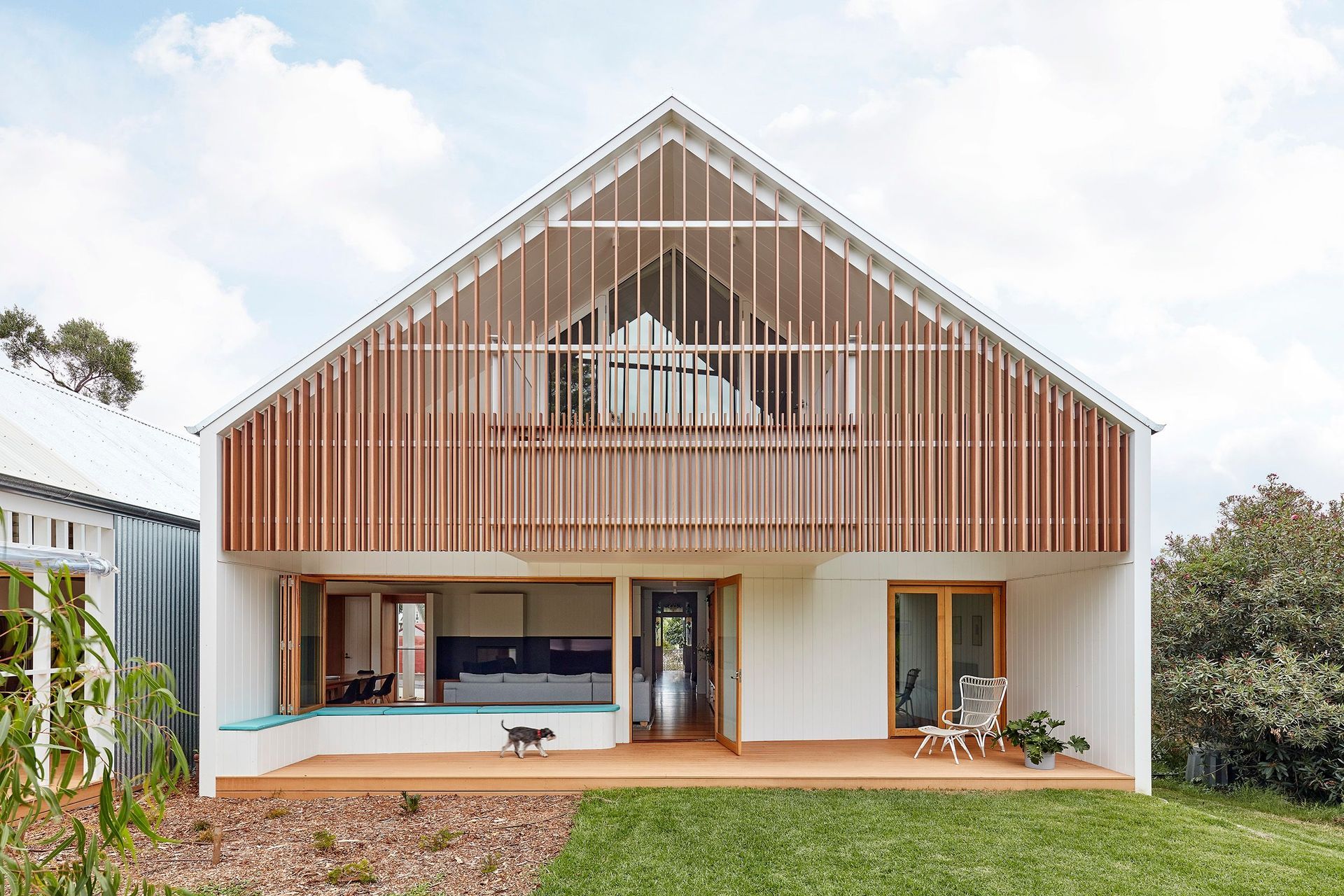
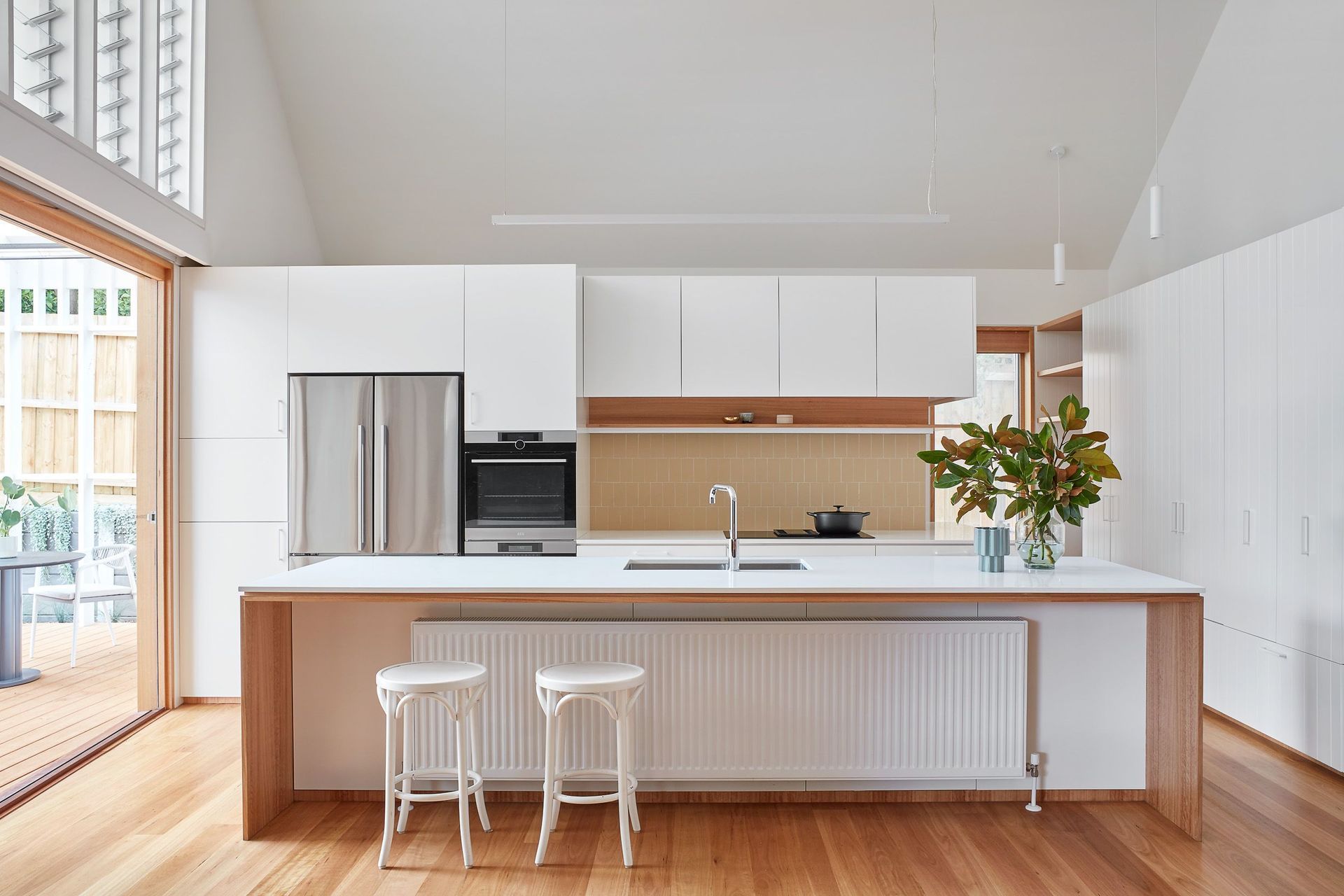
The general layout of the home remains largely unchanged, with the connection between indoors and outdoors strengthened through strategically designed spaces. The living area revolves around a central kitchen island, with the polished timber floorboards in the communal space seamlessly extending into the sculpted outdoor deck, which overlooks the pool and landscape beyond.
A first-floor hideout floats above, connected to the main bedroom, with vertical screening allowing for simultaneous enjoyment of nature and refuge from the elements. These transitory spaces promote increased connection with the outdoors, making for ideal spaces to entertain guests or retreat from the world.
The exterior of the home is wrapped in galvanised steel, effectively delineating the original structure’s walls, roofs, and gables into two cohesive volumes. The simple yet refined exterior colour palette of whites, silvers, and timbers makes way for a more adventurous approach indoors.
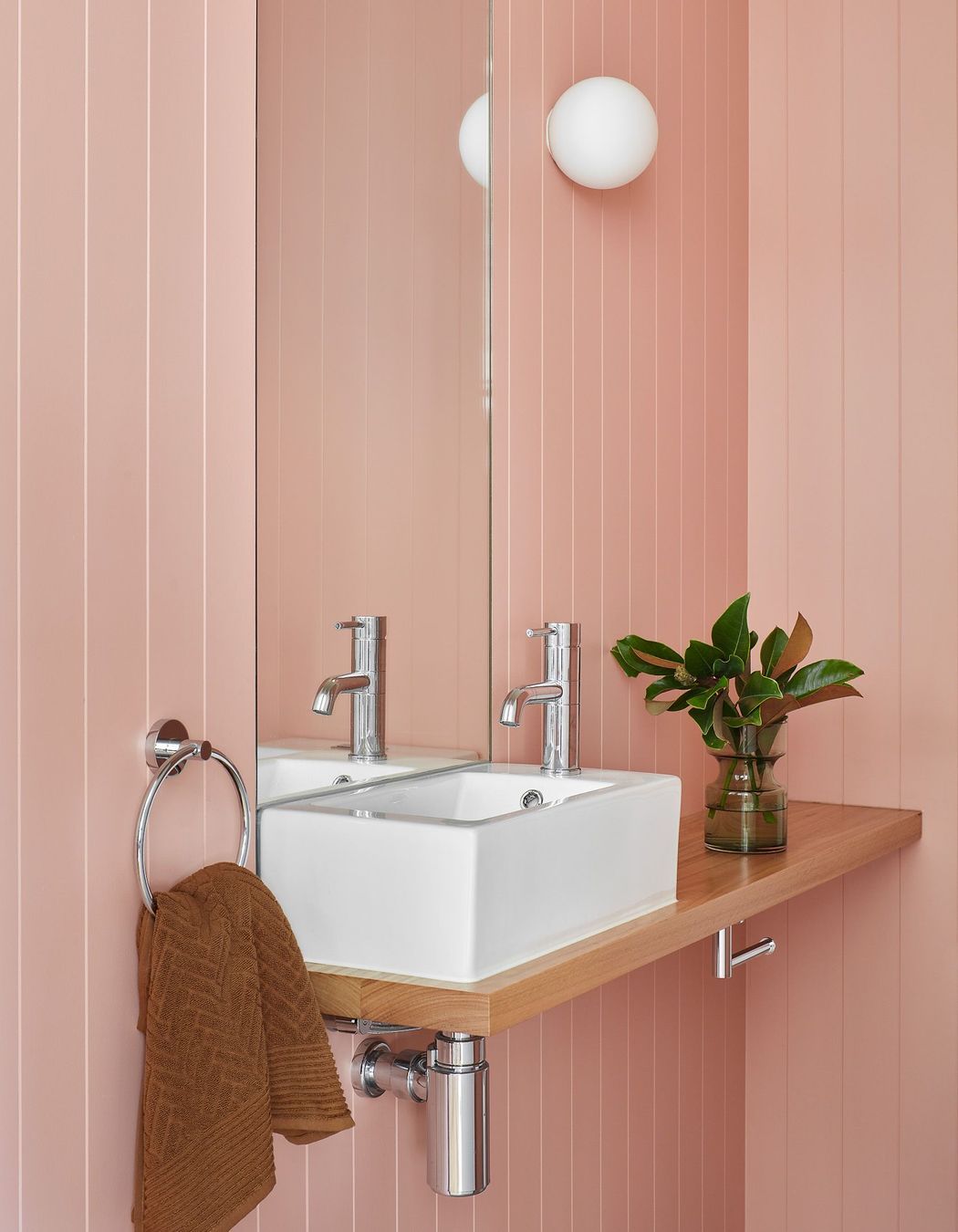
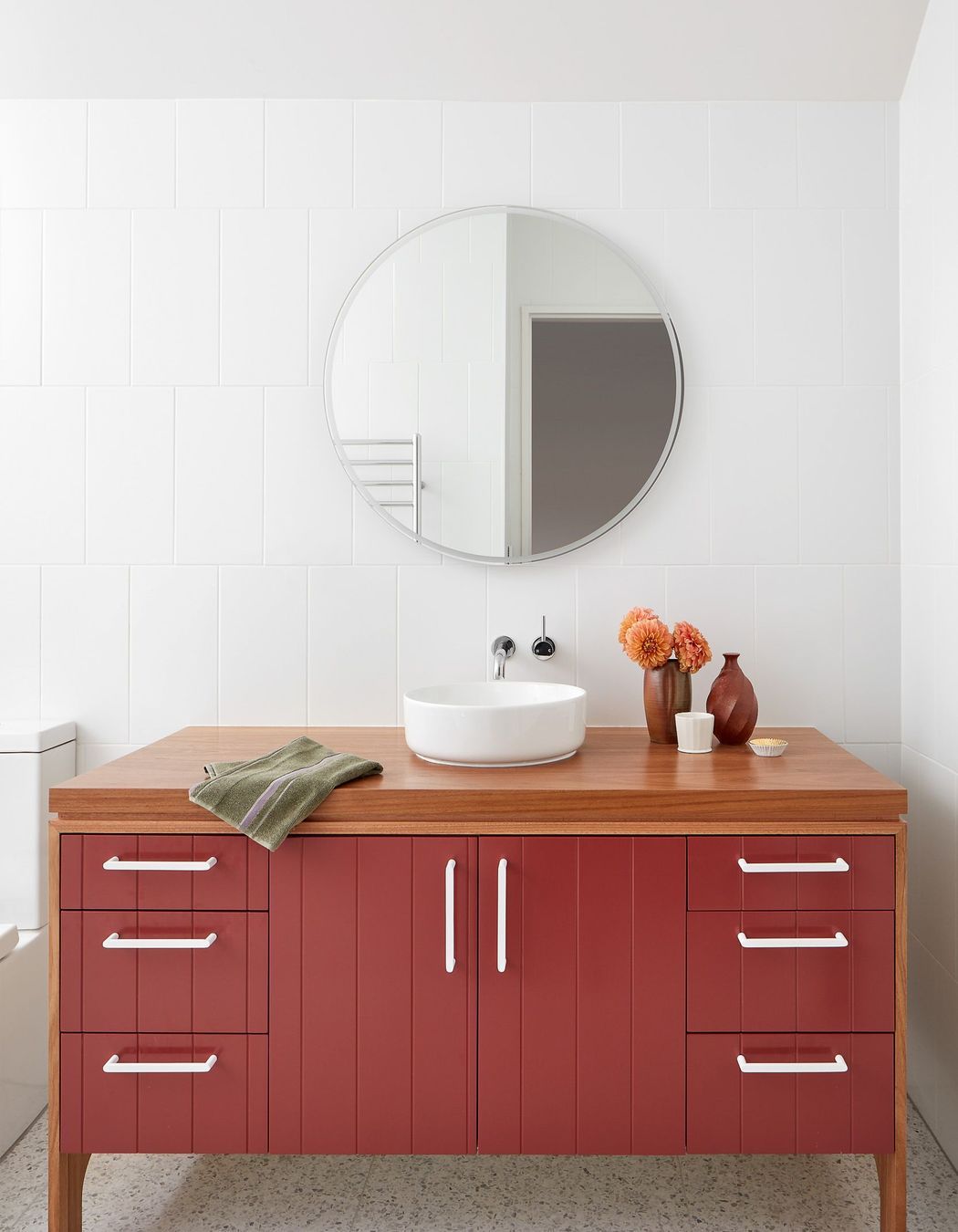
“That came about in conversation with our clients,” explains Warwick. “With the family of boys, we were interested in exploring a more feminine palette as a way of departing from a more [traditionally] masculine palette of black and white.”
The result is striking, with a soft neutral palette of white and timber interspersed with splashes of pastel colour that are both statement-making and enduring.
“As a general rule, we like timeless material palettes,” says Warwick, noting that the addition of colour in strategic places can provide interest without causing a home to date. A powder room under the staircase provides surprising visual interest, taking shape in a soft, powdery shade of pink that’s almost a neutral hue in itself.
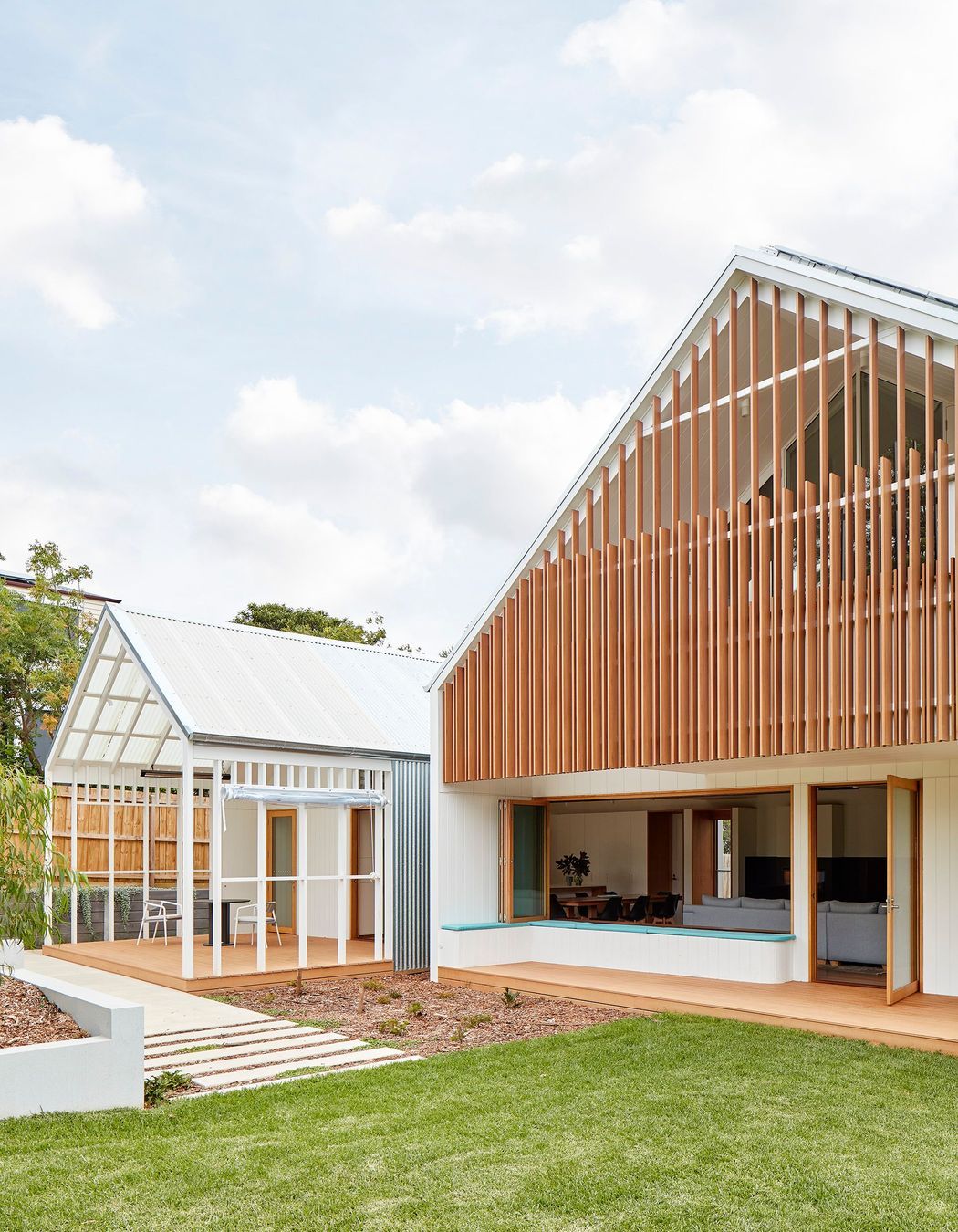
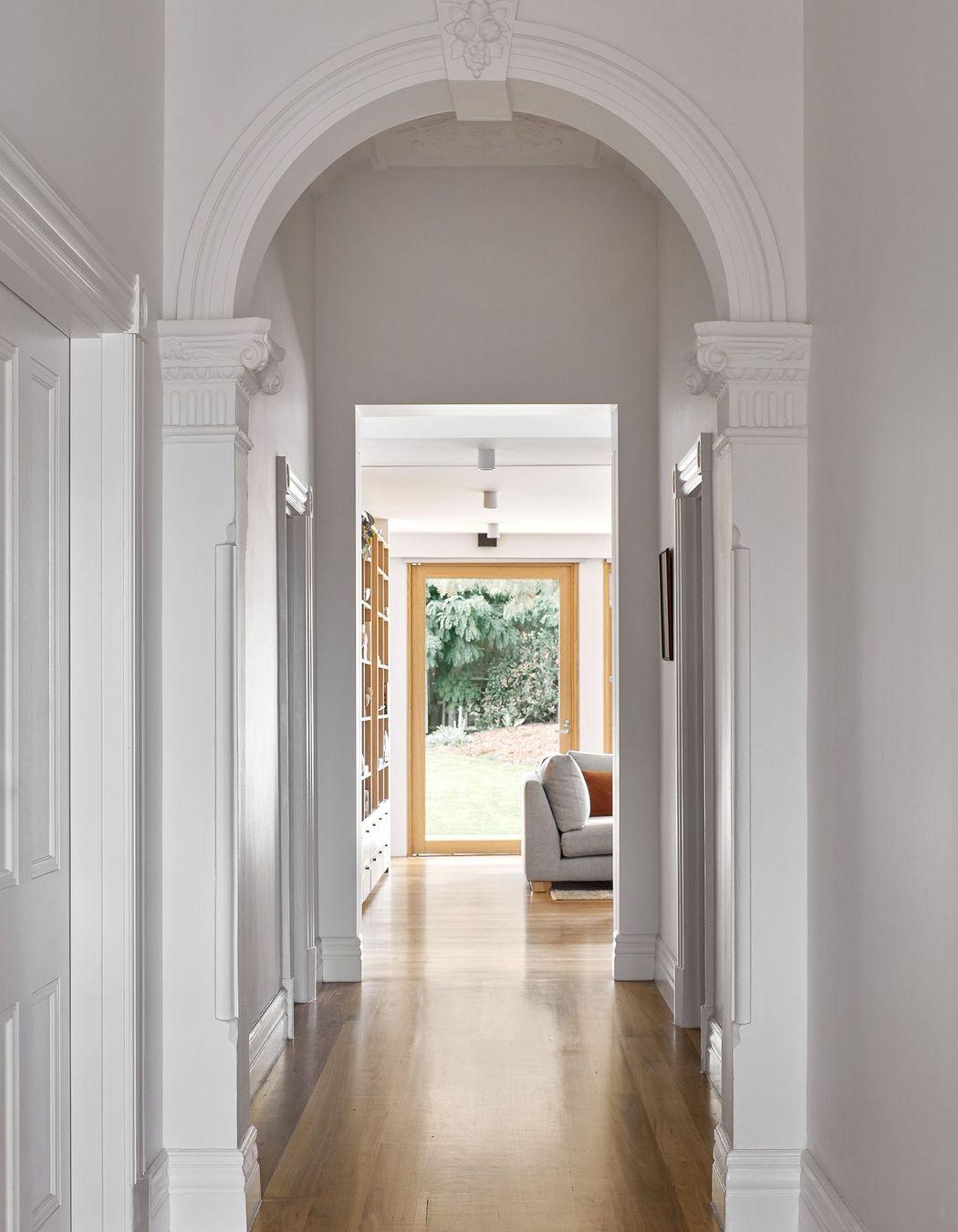
Bridging the gap between old and new is a dramatic void that slices through the centre of the home, acting as both a means of connection and a way to celebrate the tension between public and private, formal and informal. A reflection of changing times, Twin Peaks is a house built to grow and evolve alongside its inhabitants.
“Houses are required to perform at a much higher level of sophistication than they’ve ever had to in the past,” says Warwick, noting that the lockdowns of recent times have brought to light the multivarious roles a home needs to serve.
Houses are required to perform at a much higher level of sophistication than they’ve ever had to in the past
With Twin Peaks House definitively brought into the 21st century, Warwick is content that the home honours its heritage while increasing functionality, setting itself up for a long lifespan.
“The original homestead dates back over a hundred years. Hopefully, in another hundred years, someone will come along and go, ‘this is still pretty great’.”
Discover more architectural projects by Mihaly Slocombe Architects on ArchiPro.