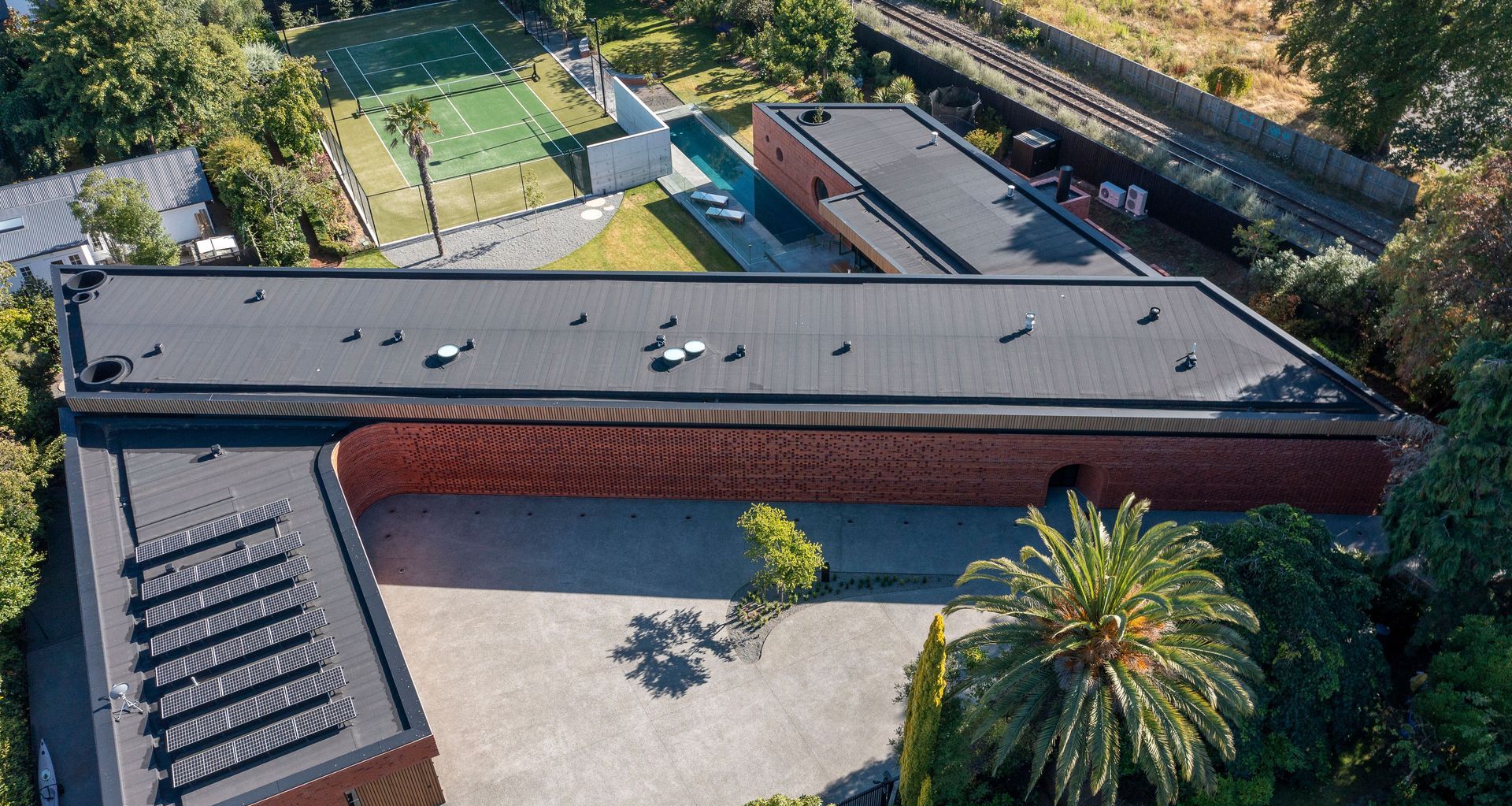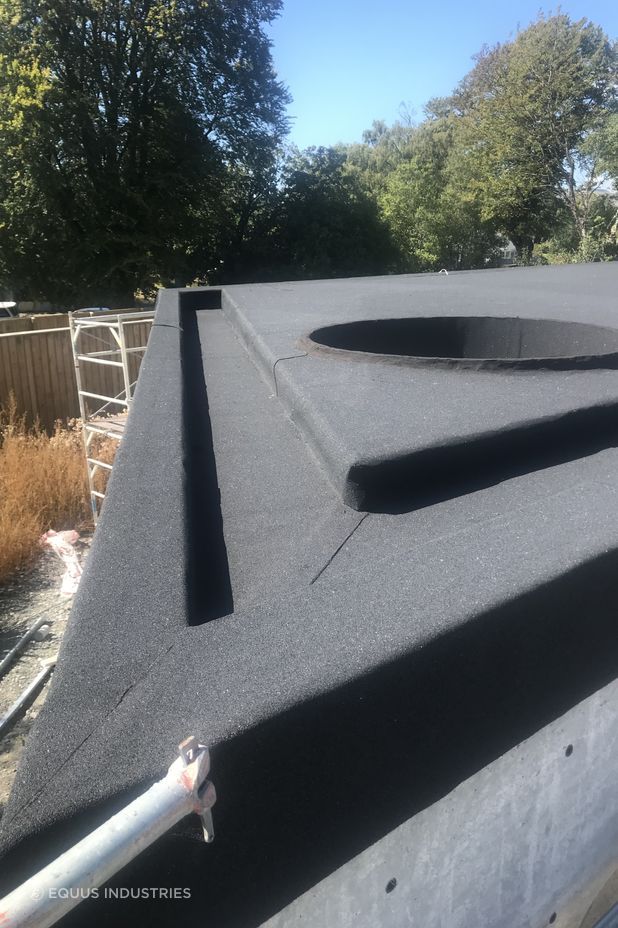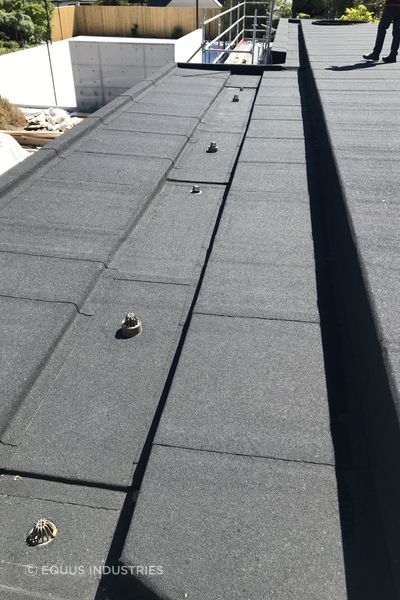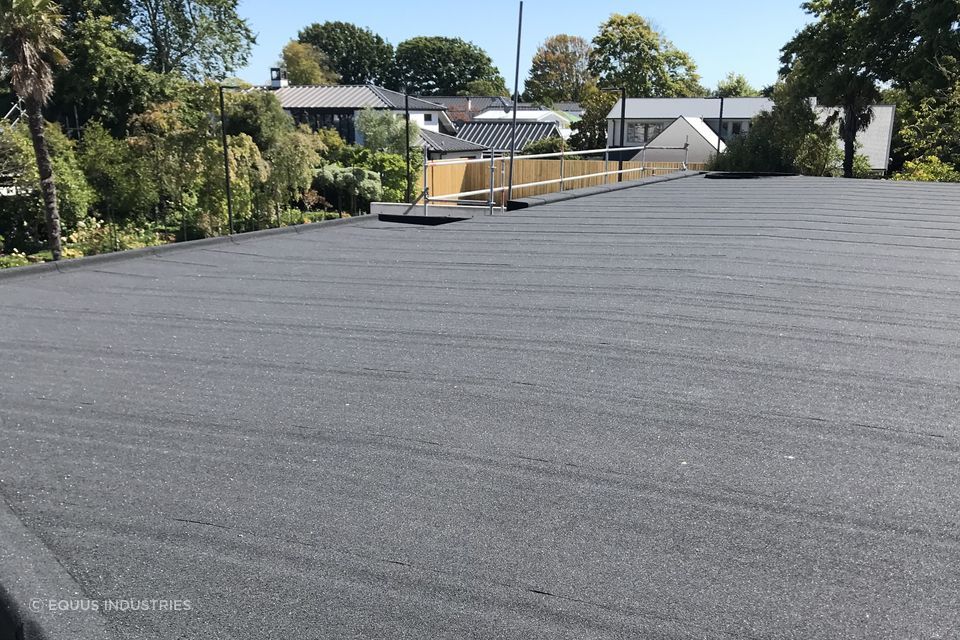An energy-efficient roof is the cherry atop this unique Z-shaped home
Written by
18 February 2024
•
4 min read

With the 2011 Christchurch earthquake, the two-storey family home that stood on this residential site fell to the ground. When it came time to build a new home on the land, architects RTA Studio were given a clear brief: build a home from permanent materials resilient to future earthquakes and flooding, with a minimum design life of 200 years. Some aspects of the original home were to be incorporated into the new design, with the red brick, orangery, pool, and tennis court reappearing in an updated yet nostalgic fashion. The homeowners also requested that the home be sustainable to operate so that its embodied carbon could be mitigated over time.
Completed in 2022, the home stands out for several reasons — its Z-shaped floor plan and sparkling roof being two of them. To meet the brief's sustainability requirements, RTA Studio contracted Equus to design an energy-efficient roof for the home; finished with a glimmering AGR cap sheet, the roof's shimmery appearance is pure fun.


Designing the roof
"We were approached by RTA Studios, who were designing this very large, high-end, energy-efficient home here in Christchurch," says Equus' Callum McDougall. "Parameters were functionality and aesthetics, accompanied by some very unique detailing. With a house this size, energy efficiency was top of the list — not only to help maintain a healthy home but also to ensure heating and cooling costs could be minimised as much as possible."
The Equus team started with a concept from the designer that covered all the elements specified in the brief. Once the concept was complete, a Condensation Risk Analysis (CRA) and a Wind Uplift Study were carried out.
"A CRA is a site-specific study performed by our SOPREMA Engineers to ensure the moisture build-up within a dwelling caused by normal day-to-day home activities has the drying capacity within the system. The main goal is to ensure the dew point is moved from the underside of the substrate to the top of the insulation while simultaneously confirming the overall R-Value is achieved. This exercise ensures we have the design right and can prevent overspending on insulation, which saves the client money at the end of the day," McDougall explains.
The study results narrowed down the roof options. At this point, McDougall and the technical team completed the detailing before sending the information to SOPREMA to create CAD and DWG files to be reviewed and accepted by the architect. The Equus SOPREMA DUOTHERM Warm Roof System ticked all the boxes for the project, specified in the DUO AGR colour finish for its shimmery appearance — a delightful result of its slate makeup.
The longevity of the membrane and its components, plus the energy efficiency, are two of the main benefits of the DUOTHERM system. With a life expectancy of 35-plus years in New Zealand conditions, it is one of the most robust and long-lasting roofing membranes available on the local market. And, though the system's upfront costs can be high, the savings in heating and cooling bills over time make the initial investment worthwhile.

Installing the cherry on top
The roof was installed by the team of skilled roofers and waterproofers at Canterbury Waterproofing, with regular Quality Assurance checks by McDougall himself.
"Because it was a fairly unique home and design from RTA Studio — plus the fact they are based in Auckland while the home and I were in Christchurch — there were many phone calls, emails, and video conferences throughout the project. Due to some of the unique detailing, we knew that things could change quickly once the physical build started — which would impact the originally agreed detail.
"Equus were on call for these situations; I would attend a site meeting with our contractor, the main contractor, and sometimes RTA, where discussions and new details were made to ensure the roof stayed within the realm of the original design and specification. These things happen on all projects, and Equus prides itself on accessing the right people and providing the correct solution in a professional and timely manner," McDougall says.
From the architects and builders to the client, everyone worked together to bring the dream home to life, McDougall says — adding that, for the Equus team, it was a great project to work on. The finished house builds on the traditions of its ancestors in a socially and environmentally sustainable way, establishing a home for the client's family and future generations to come.
Learn more about Equus.