An evocative South American bar and restaurant brings city life to Sydney’s southwest
Written by
06 December 2022
•
3 min read
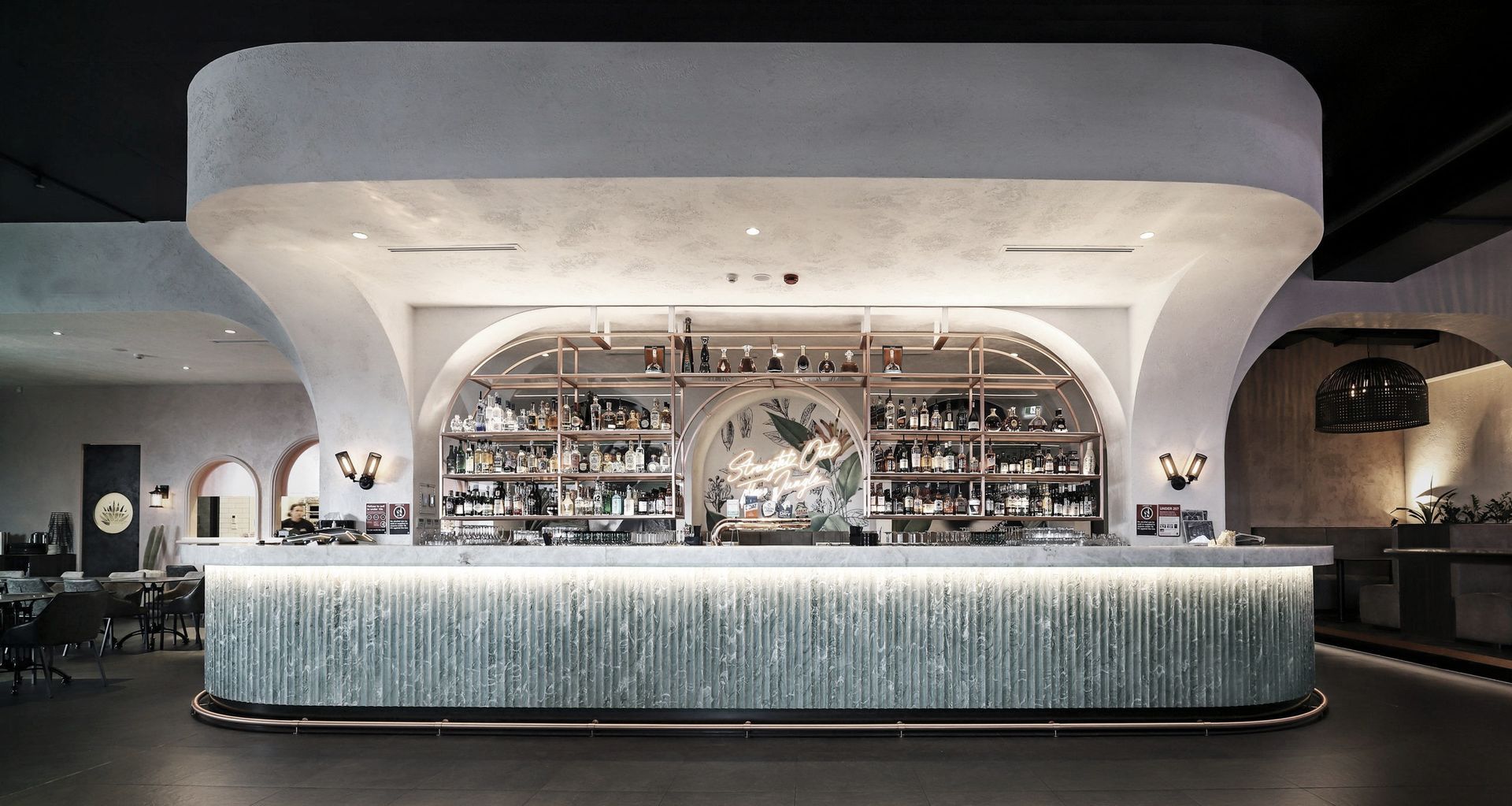
Designed to bring city nightlife to Gregory Hills in southwestern Sydney, El Patron plays host to fine dining, signature cocktails and live music. George Banks Architecture was tasked with creating a space that seamlessly flitted between the key offerings of the bar and restaurant, while allowing the establishment to act as a whole.
Fusing traditional and contemporary architecture, the space not only accommodates and integrates dining and nightlife but also incorporates the client’s heritage. “There needed to be a large bar connecting the different spaces within the venue and was to be ‘sculptural’ and respond to traditional forms and shapes of Southern America,” Gorgi Gulevski, lead architect at George Banks Architecture, tells ArchiPro.
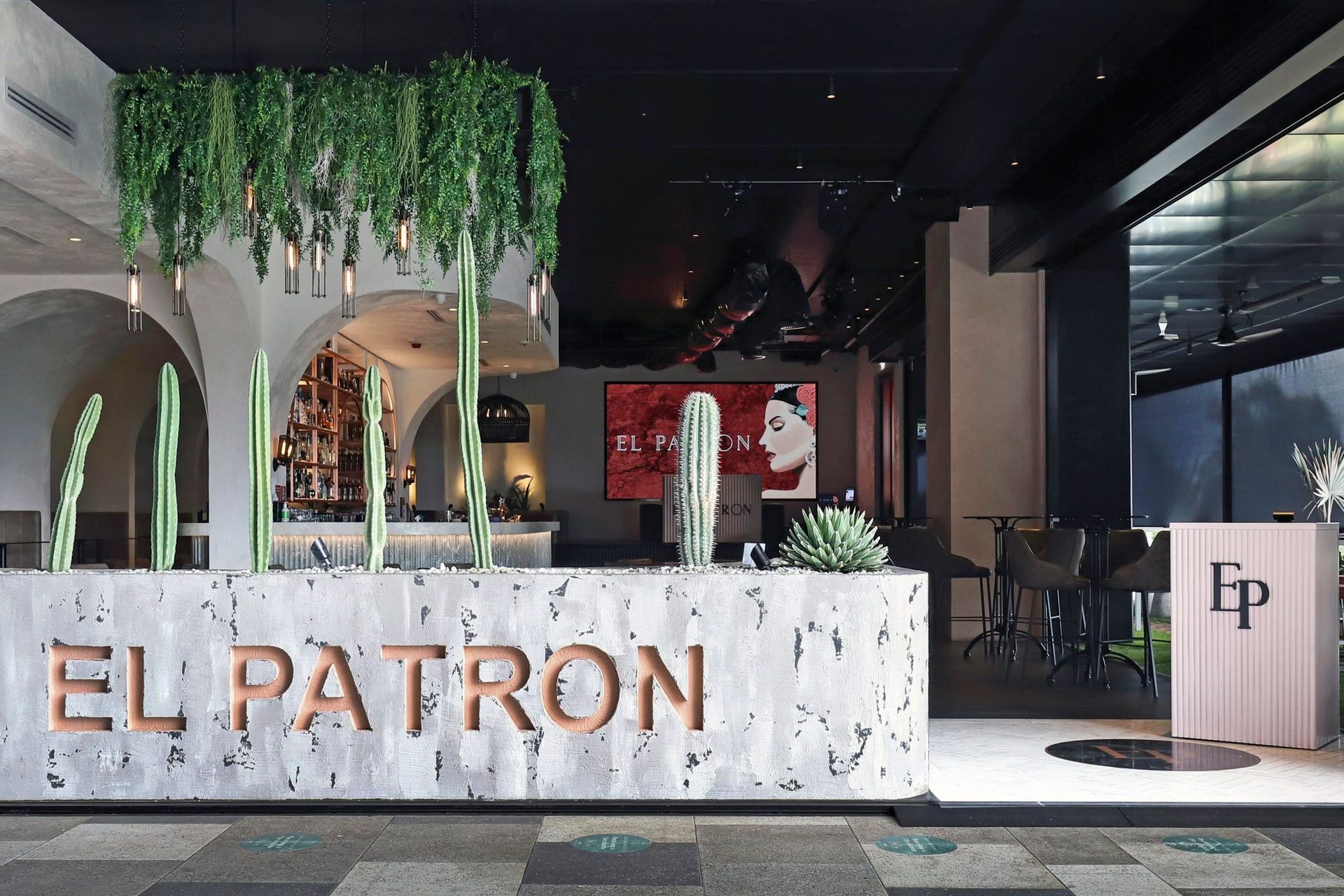
Traditional and contemporary architecture meet in the space, with nods to the establishment’s South American heritage throughout. Arches and curved forms define the interior, creating an all-encompassing space that warmly welcomes guests.
“Our favourite part of the project is the overarching curves above that encapsulate you when you're in the space and enjoying the food, drinks and music,” says Gorgi. “These shapes were brought to the project during the conceptual design stages and were able to shine through physically. This was one of the main forms and driving forces that inspired other parts of the space and fused all the elements.”
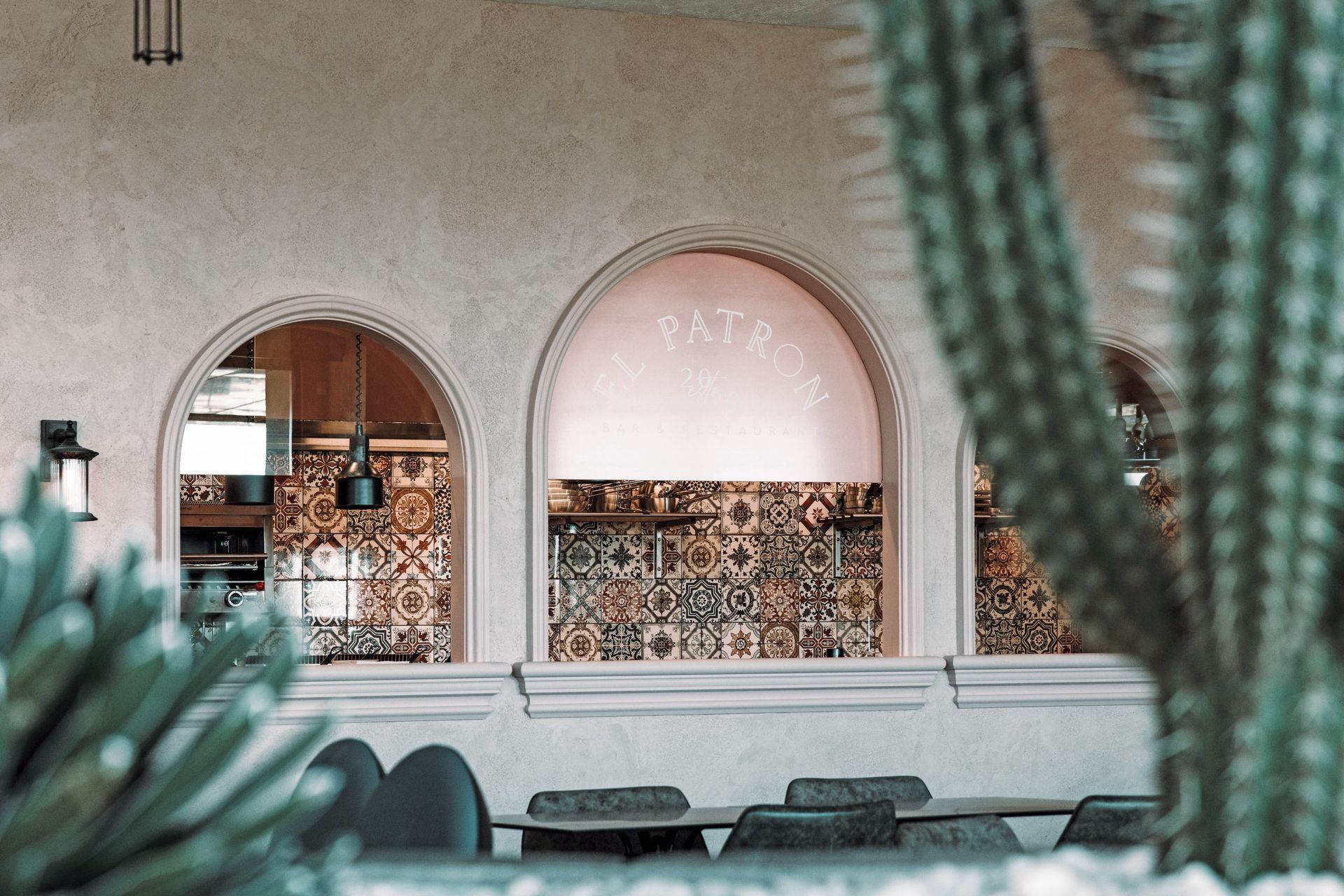
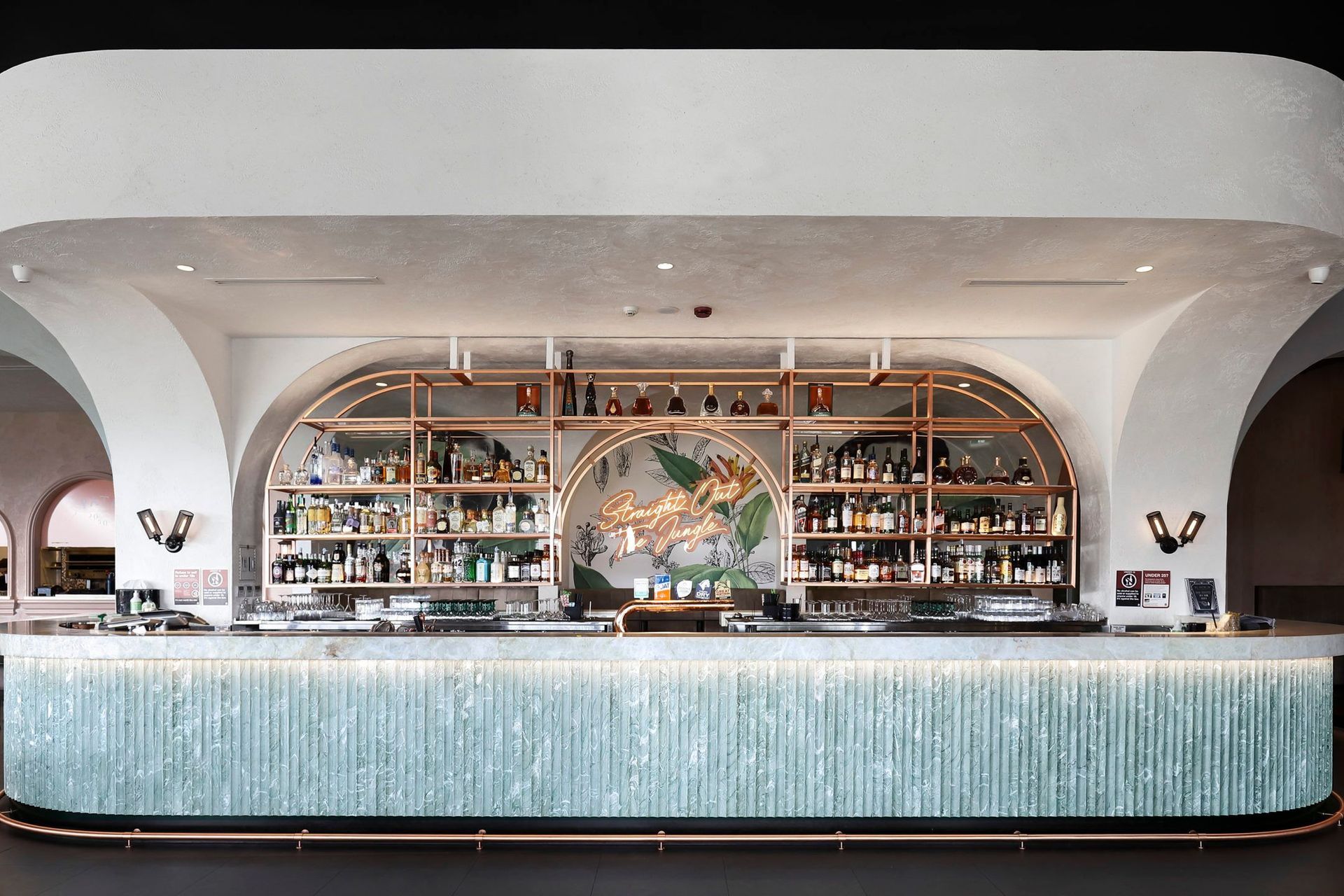
El Patron oscillates around a statement semi-circle marble countertop that serves to connect each element of the space both programmatically and visually. Soft green-veined marble sits atop a custom concave fluted marble base made by Skheme, complementing the abundance of copper joinery in the bar behind. “The concave shape of the marble completed the curves and arches of the bar and seating areas,” Gorgi explains. “The rendered finish over the contemporary shapes allowed for an exciting contrast of textures against the luxurious marble.”
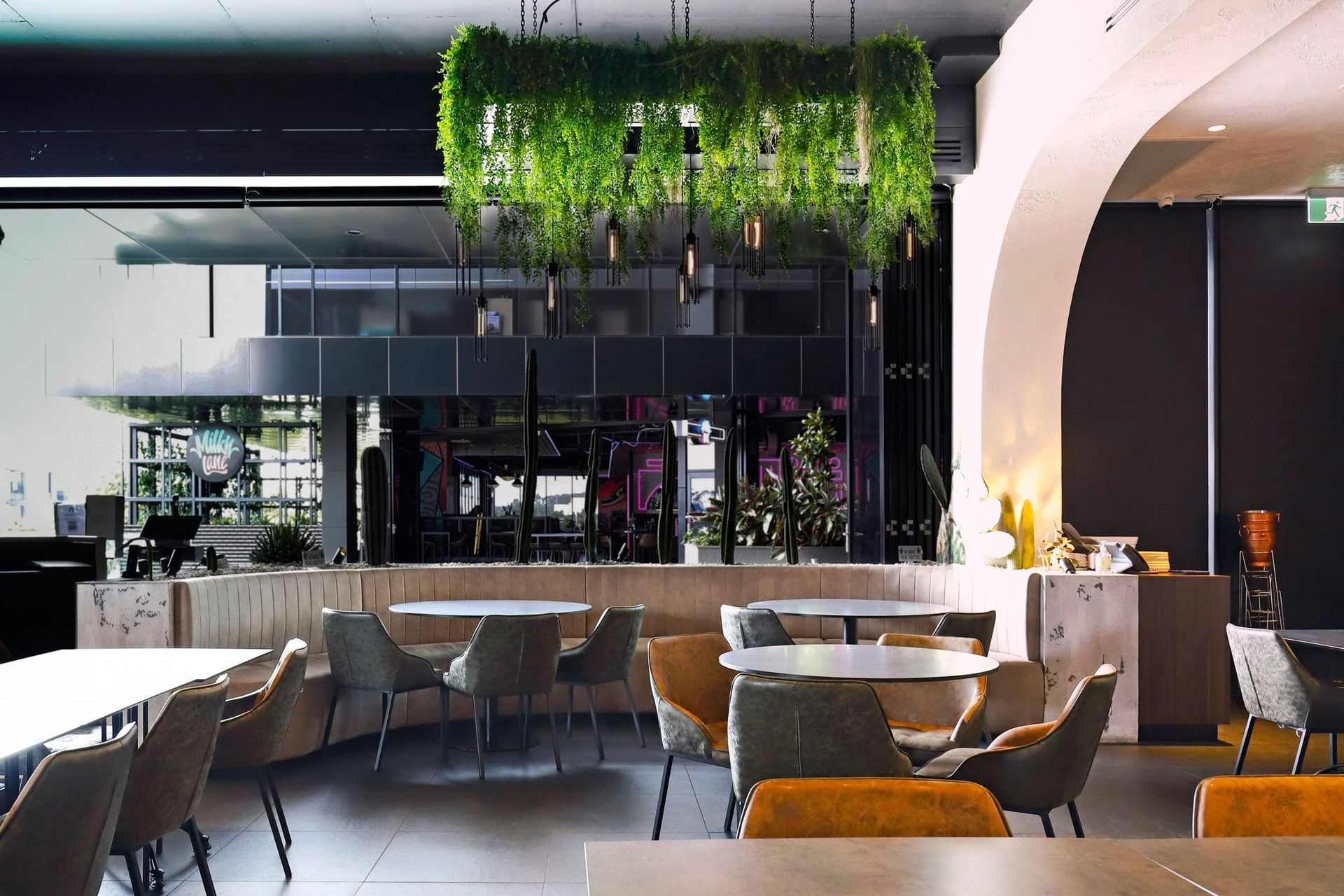
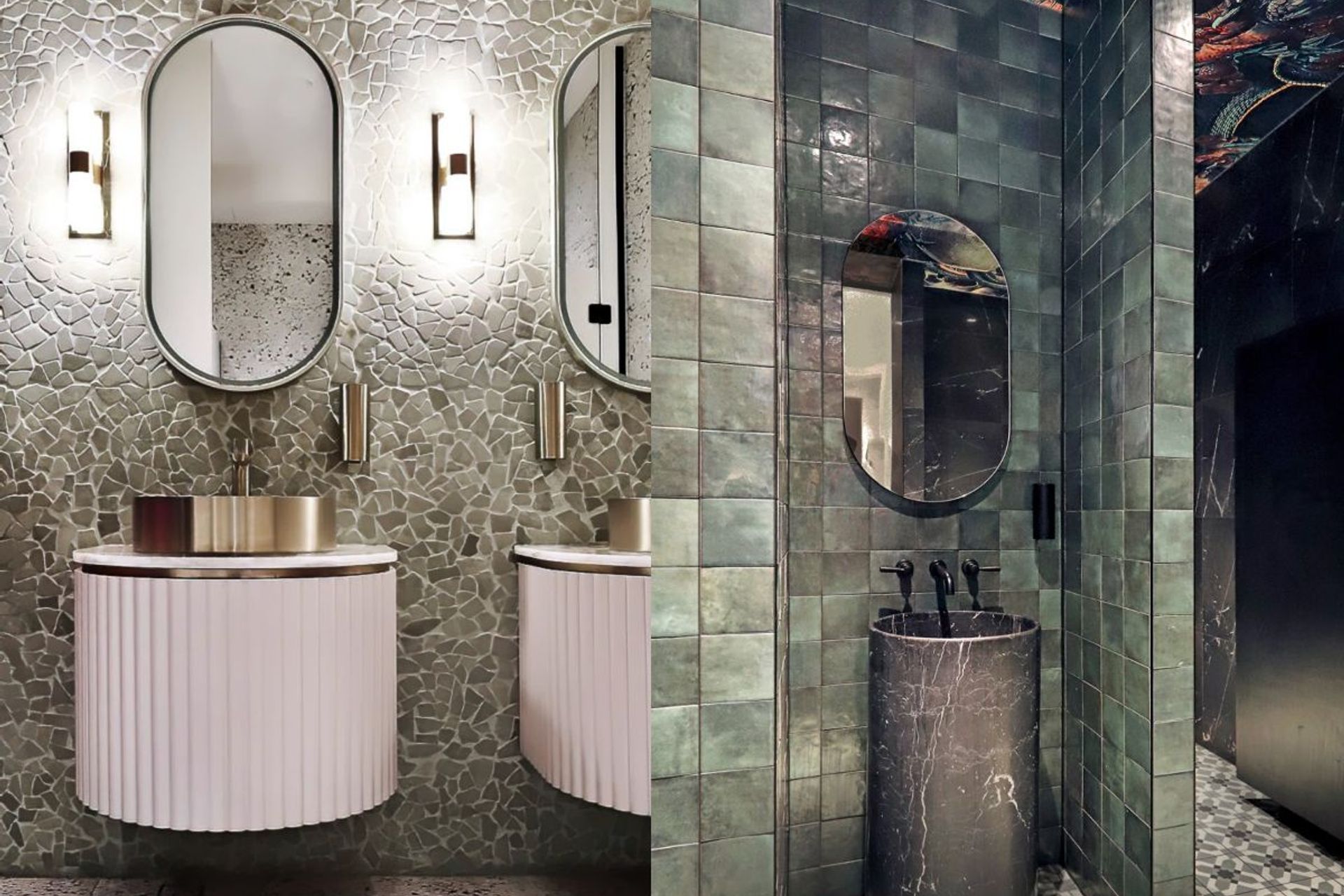
The difference in the intended use of spaces is subtly delineated, with the dining section taking on a lighter, airier tone while the cocktail and wine area is slightly moodier. El Patron’s South American heritage is referenced in the peach and green colour scheme of the outdoor sitting area, the wall art inside the space, and the assorted plant life throughout both the interior and exterior. The bathrooms take on a visually rich tone, with statement tiling and ceiling art making them destinations in their own right.
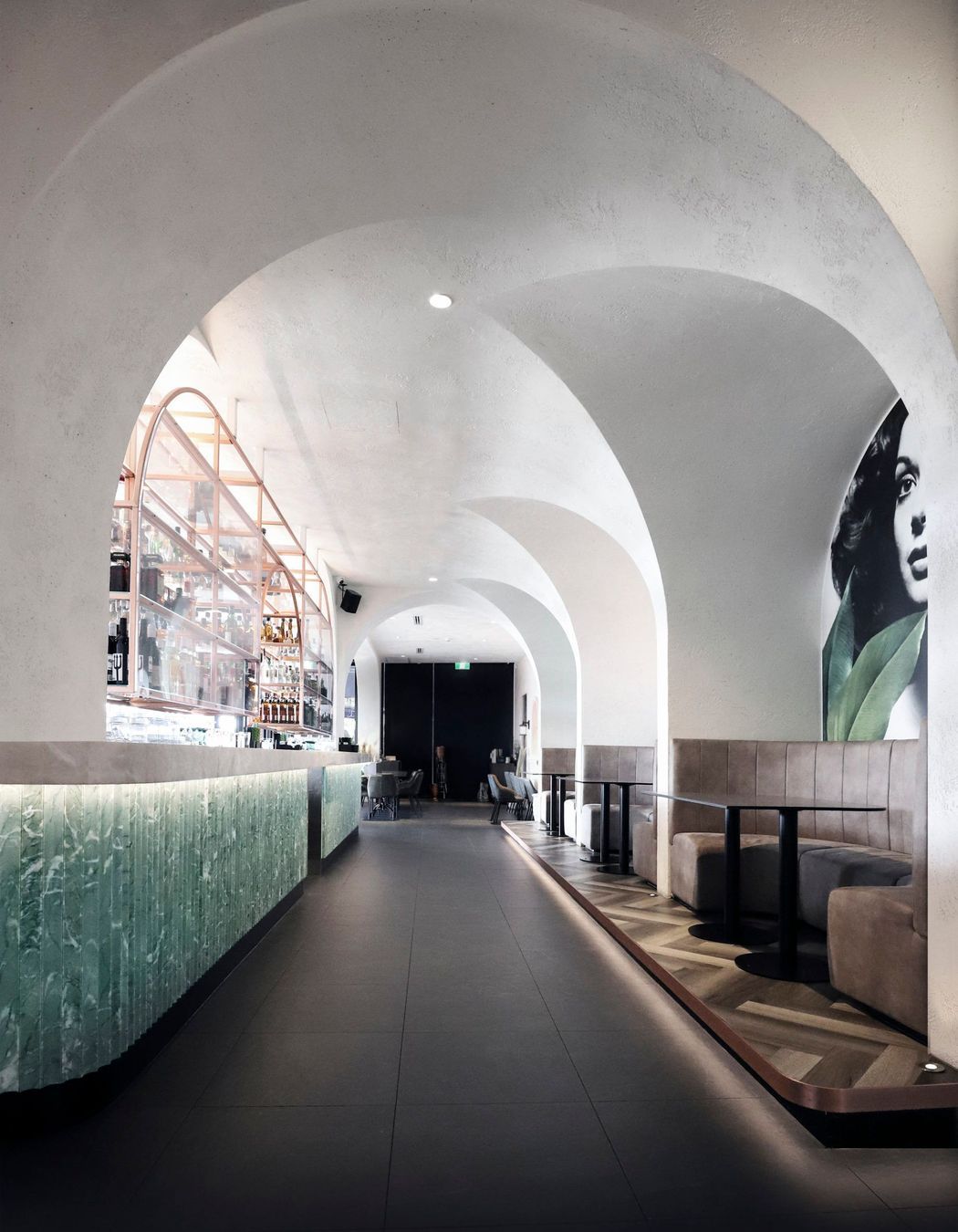
Adding vibrance to the existing social fabric of the newly developed Gregory Hills precinct while seamlessly integrating contemporary and traditional architectural details, El Patron by George Banks Architecture brings a taste of South American culture to Sydney’s southwest.
Explore more stunning residential and commercial projects by George Banks Architecture on ArchiPro.