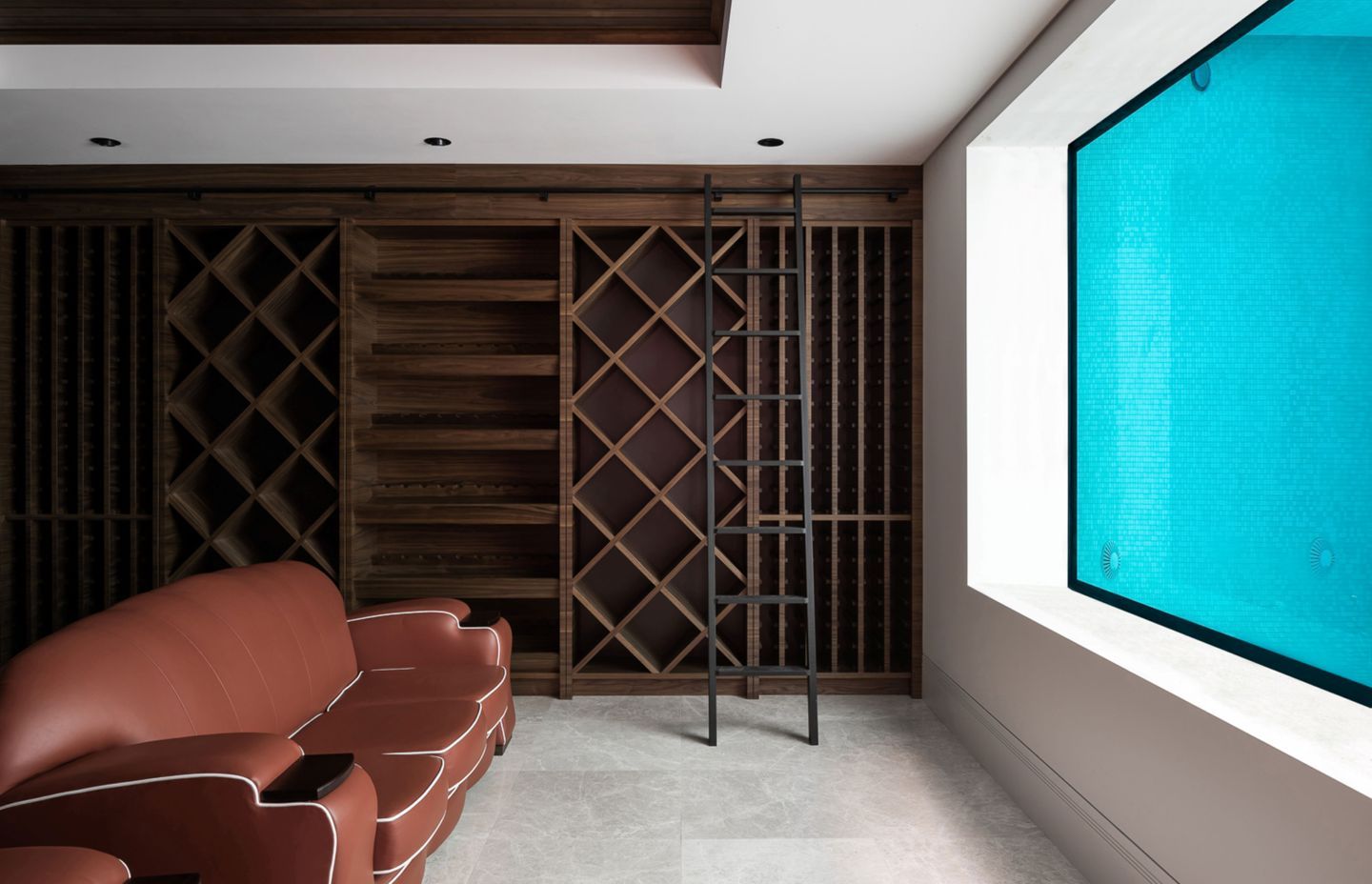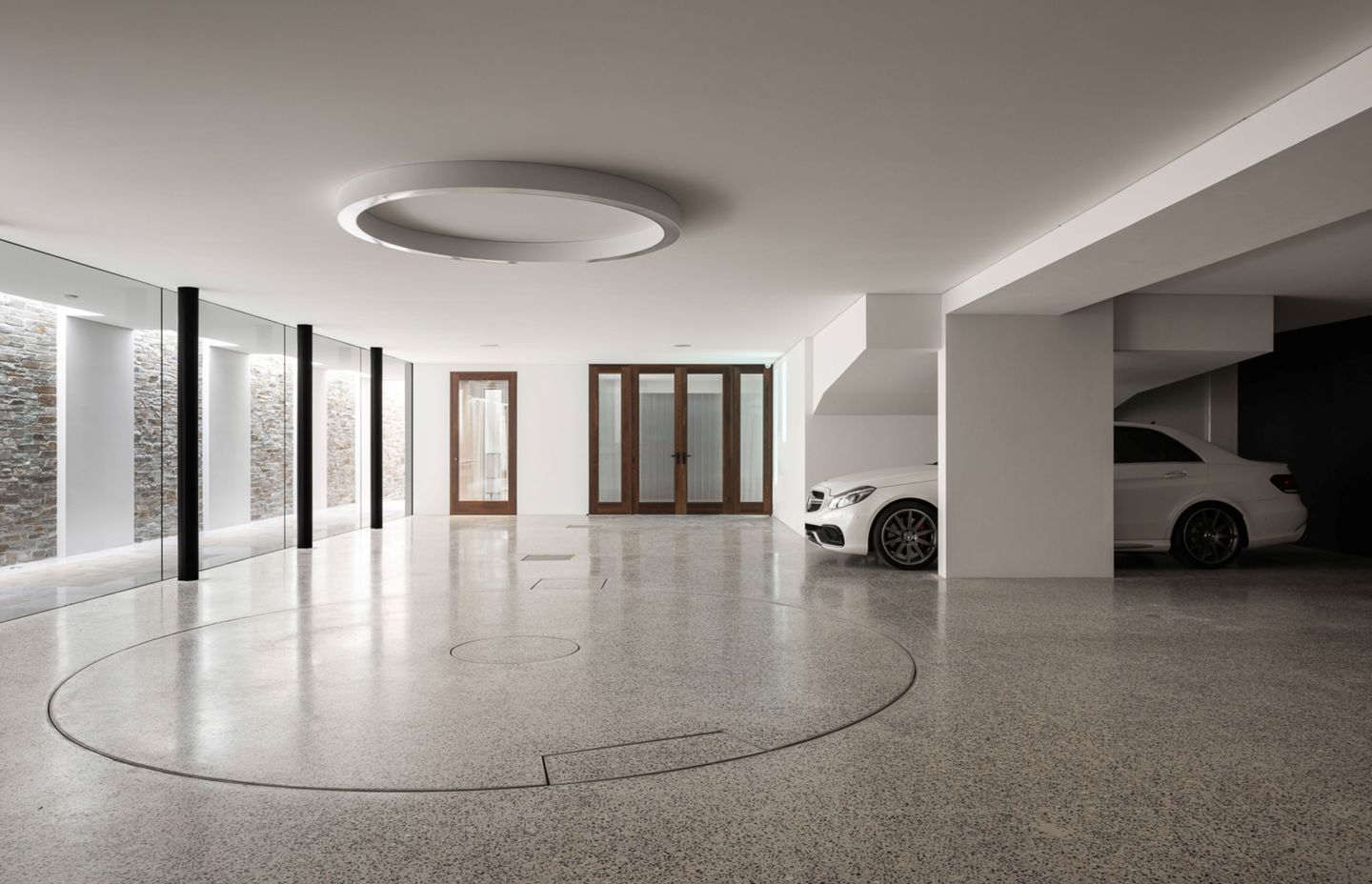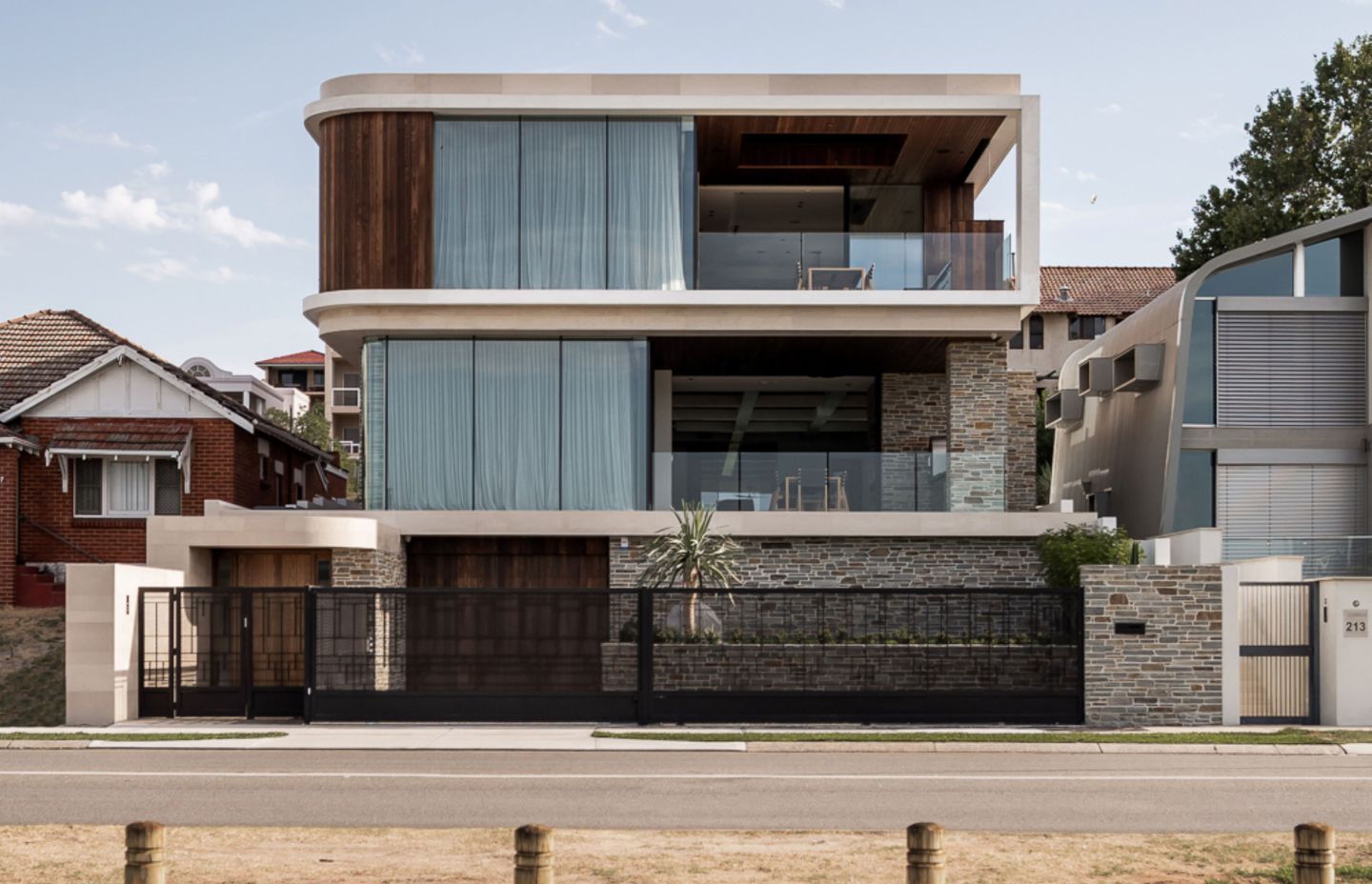An expansive Art Deco-inspired home in Perth that took 5 years to bring to fruition
Written by
24 August 2023
•
6 min read
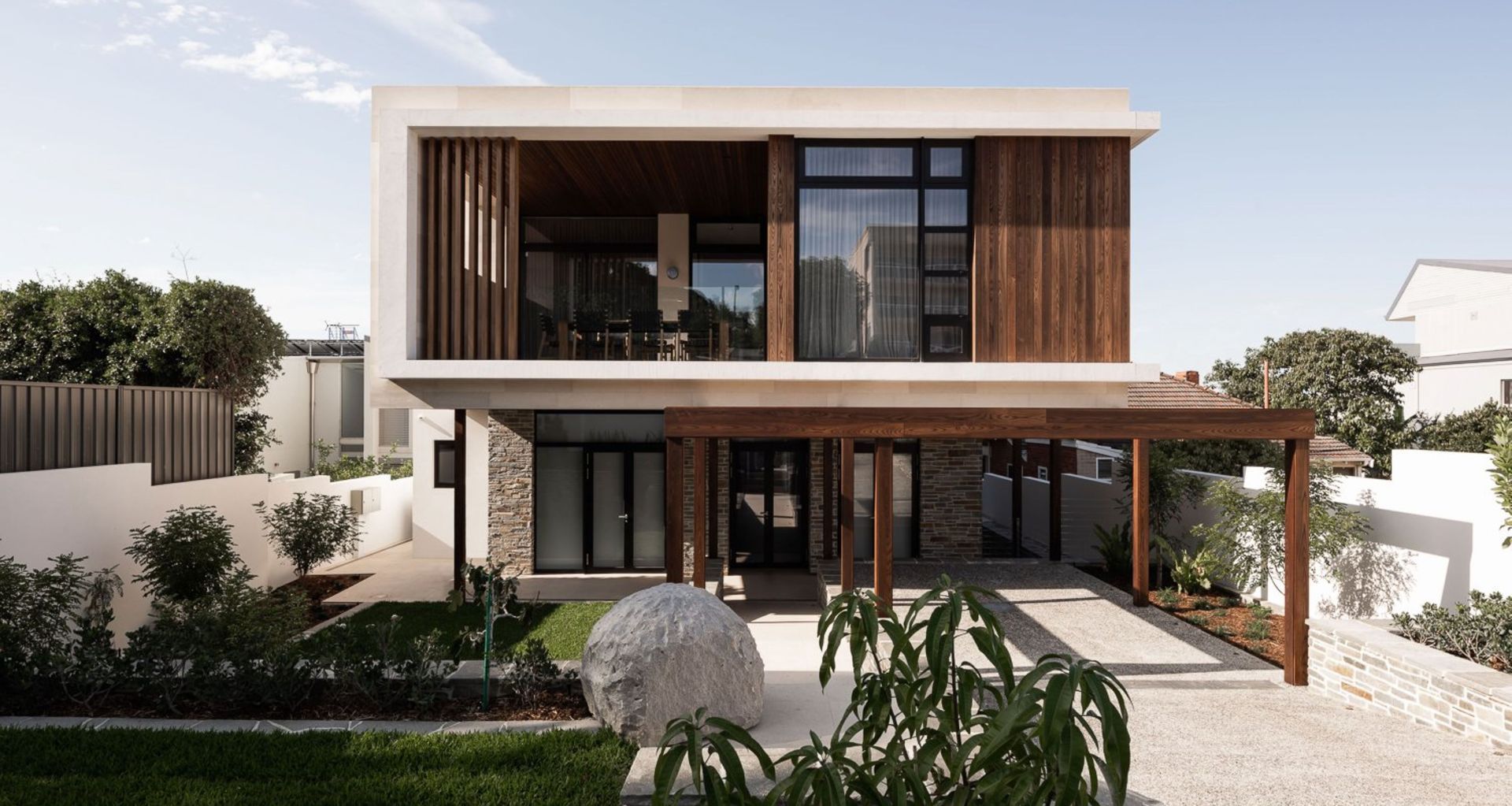
As a crane lifted a one-tonne piece of glass that makes up one side of the 3.5 metre-deep internal pool spanning two levels of this South Perth house, everyone on the building site held their breath.
The 63mm thick, triple-laminated pieces of glass were swung through the air and settled into place to a collective sigh of relief. However, the relief didn’t last long because upon closer inspection, one of the pieces of glass didn’t sit perfectly level for the infinity edge.
Unfortunately, once in place, there isn’t any easy way of getting a piece of glass this size out again, and there was nothing for it but to smash the enormous pane to pieces and start again.
The replacement piece was ordered from another supplier and the tenuous crane-maneouvring process was repeated. To everyone’s dismay, once the glass was in place it was found to be a slightly different colour to the other three walls of the pool. The difference was jarring, particularly on a build where every detail was considered right down to the minutiae and the client’s expectations were exacting.
But it was this very perfectionism and dedication to detail that made this project so incredibly enjoyable, says Keen Architecture Director Kris Keen who worked on the project for five years to bring it to fruition.
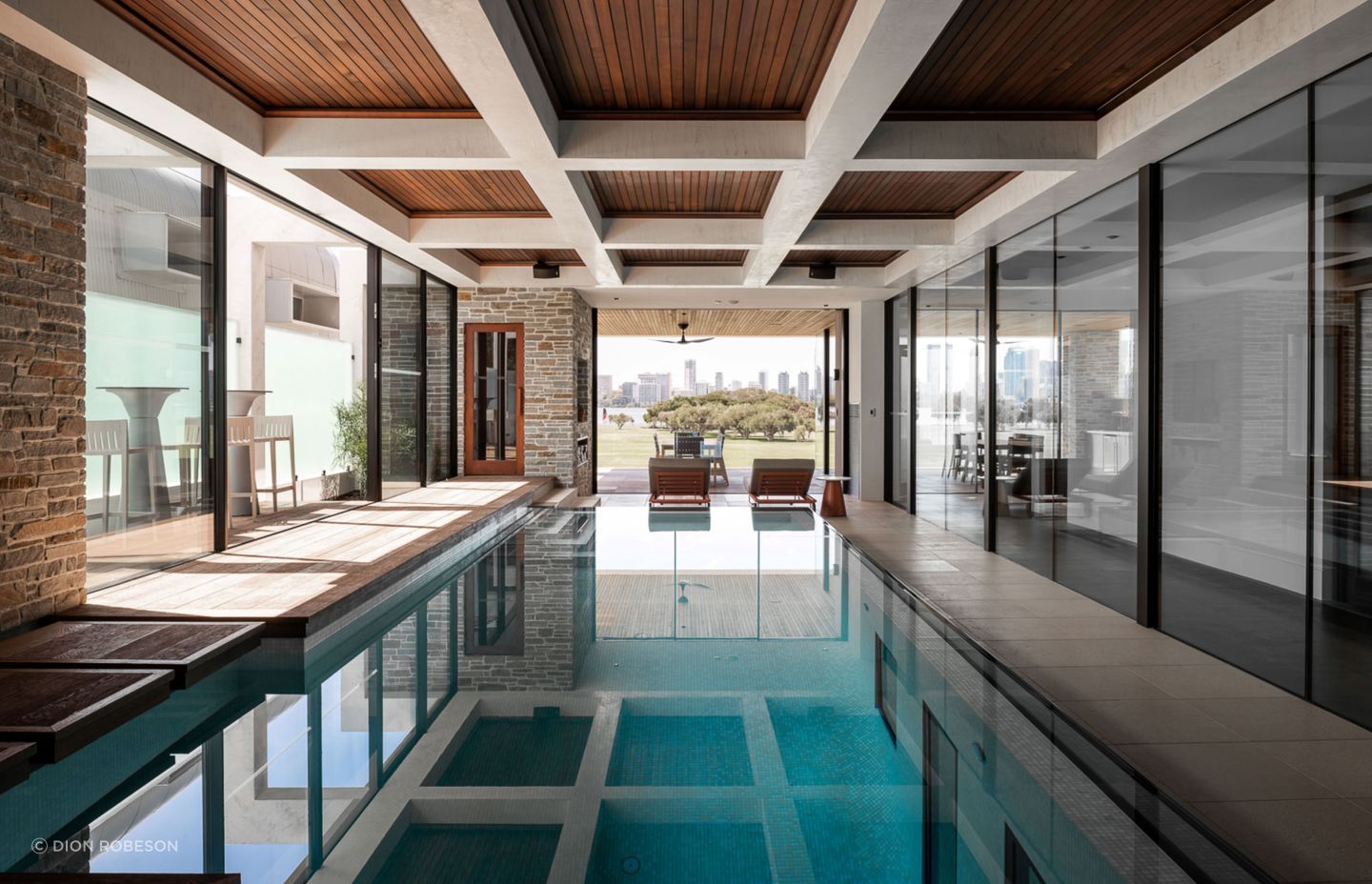
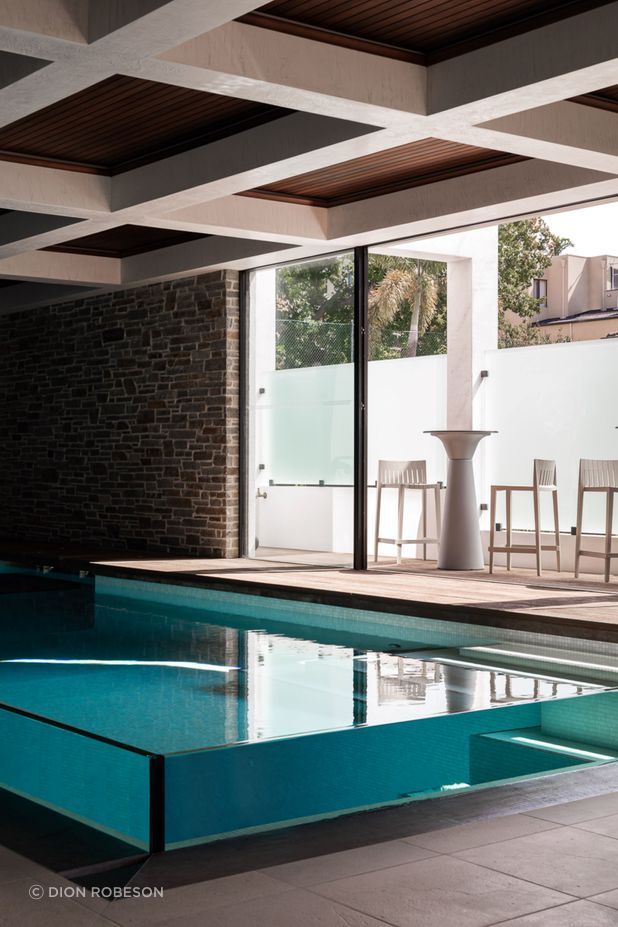
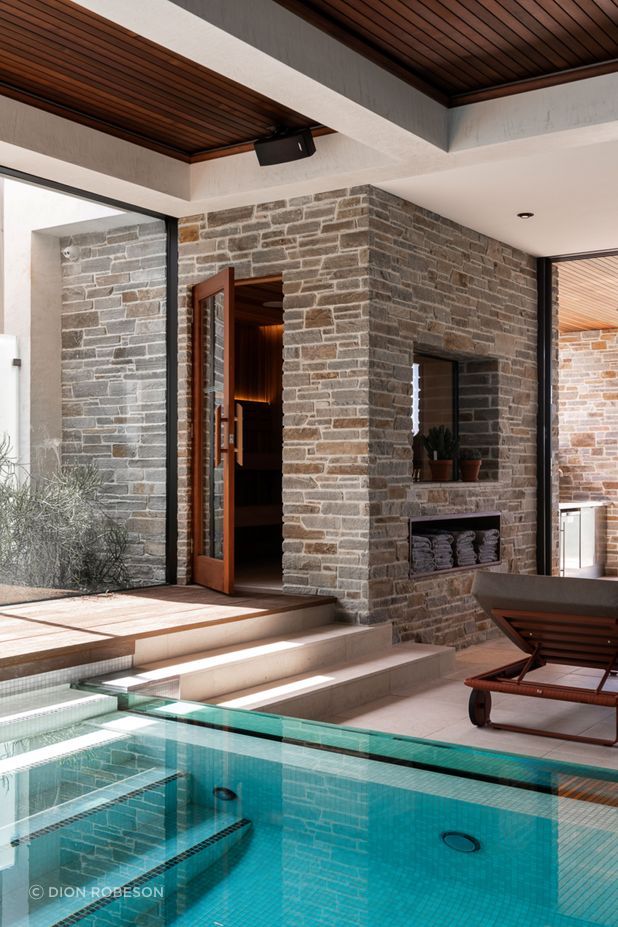
“It went on a lot longer than anticipated, but it was the client’s opinion that it was his forever home and ‘it takes what it takes’. The design stage was two years, because he wanted to get it as right as we could on paper, and the challenges that we experienced during the build meant the construction period was just over three years.”
Fortunately for Kris, the client was the highlight of the project, who was “completely self-made, ever so humble and polite, and an absolute character” and was looking to build a forever home on the enviable 835sqm site, which takes in some of the best real estate in Perth, overlooking King’s Park, north over the river and across to the city.
“In the first couple of meetings our client was quite reserved but in the first few months working together we bonded over the design process, plenty of coffee and good banter. When you’re greeted at every meeting with an excited smile, a handshake and a hug you know you're doing something right.”
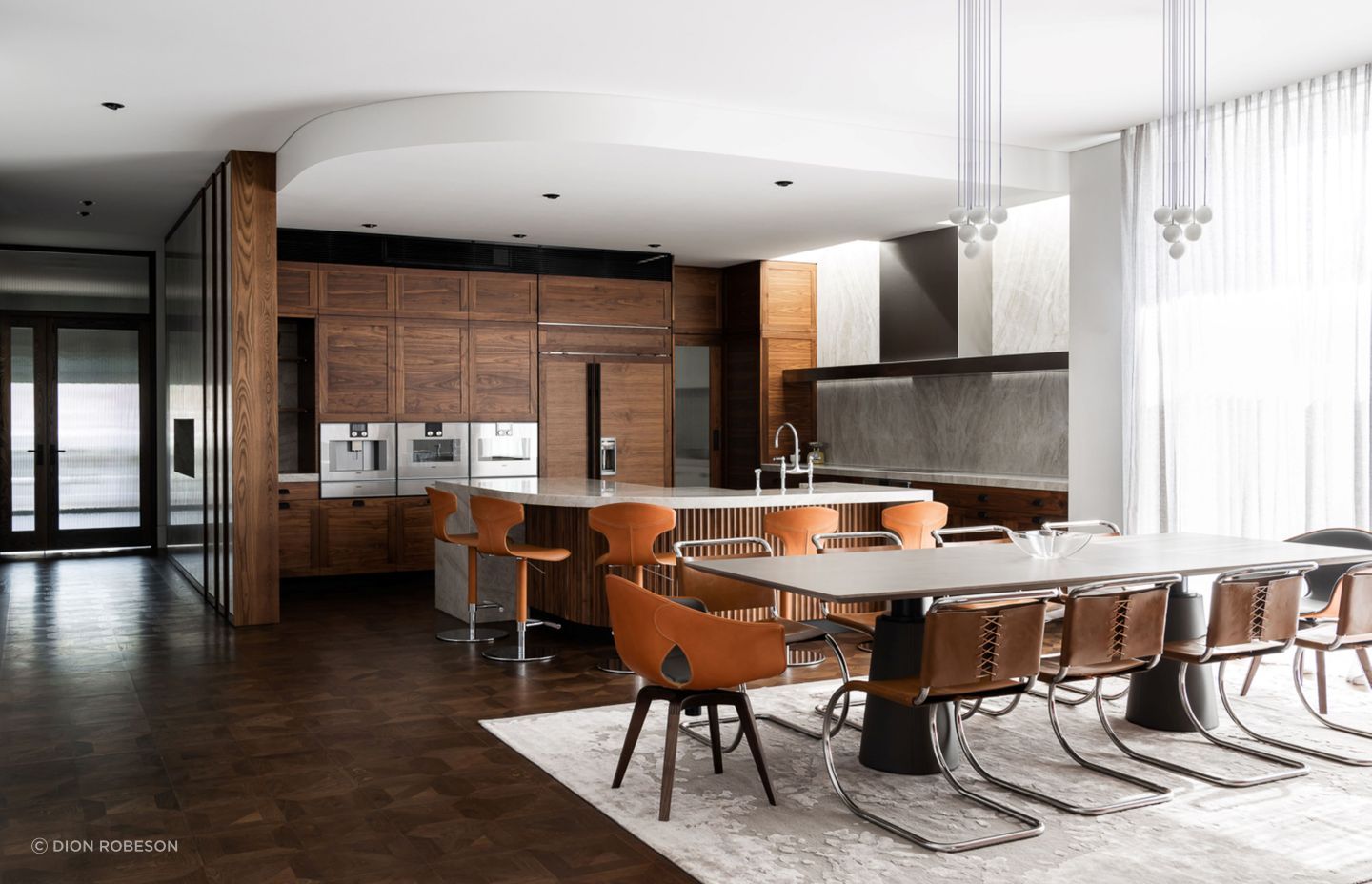
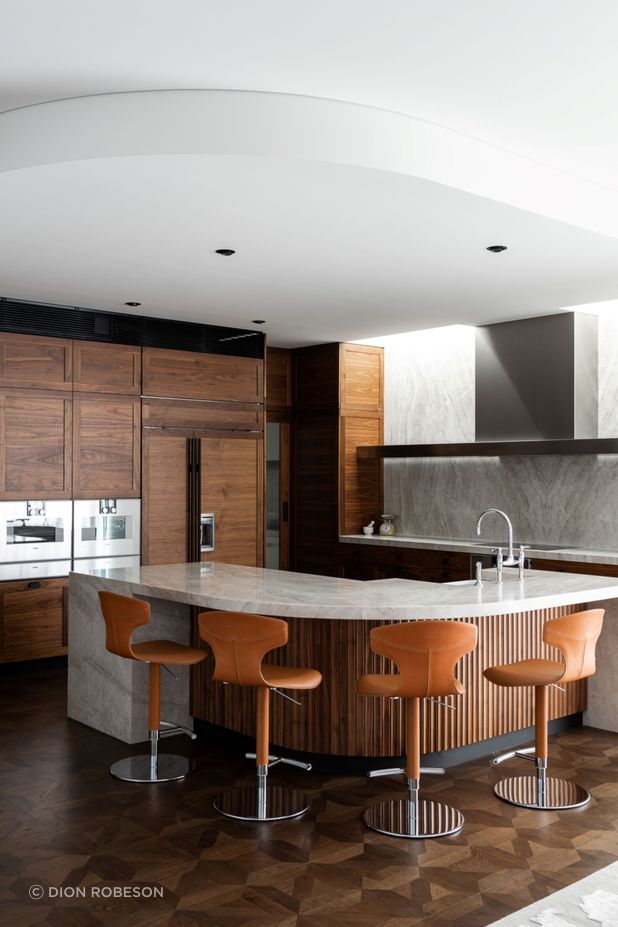
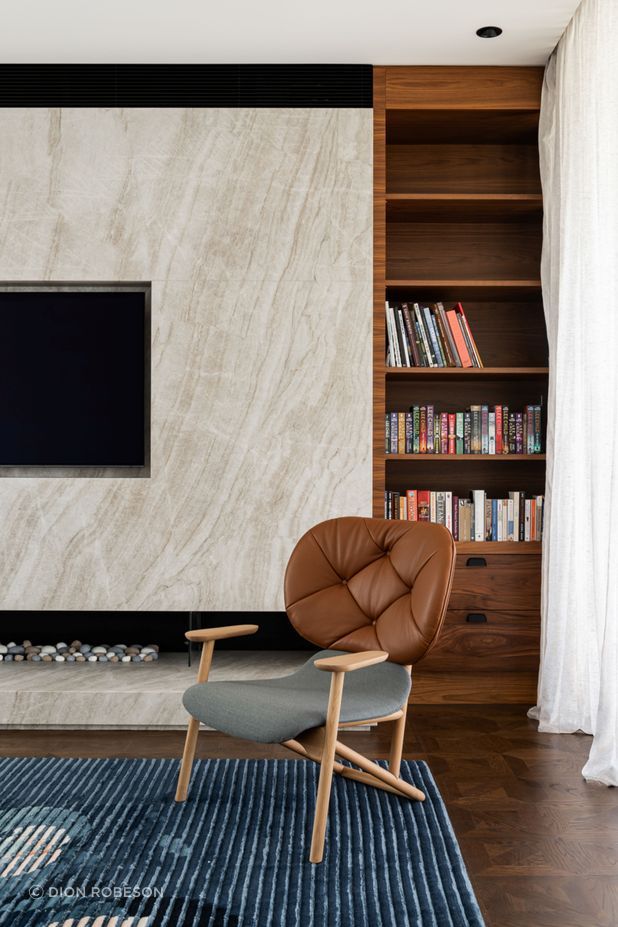
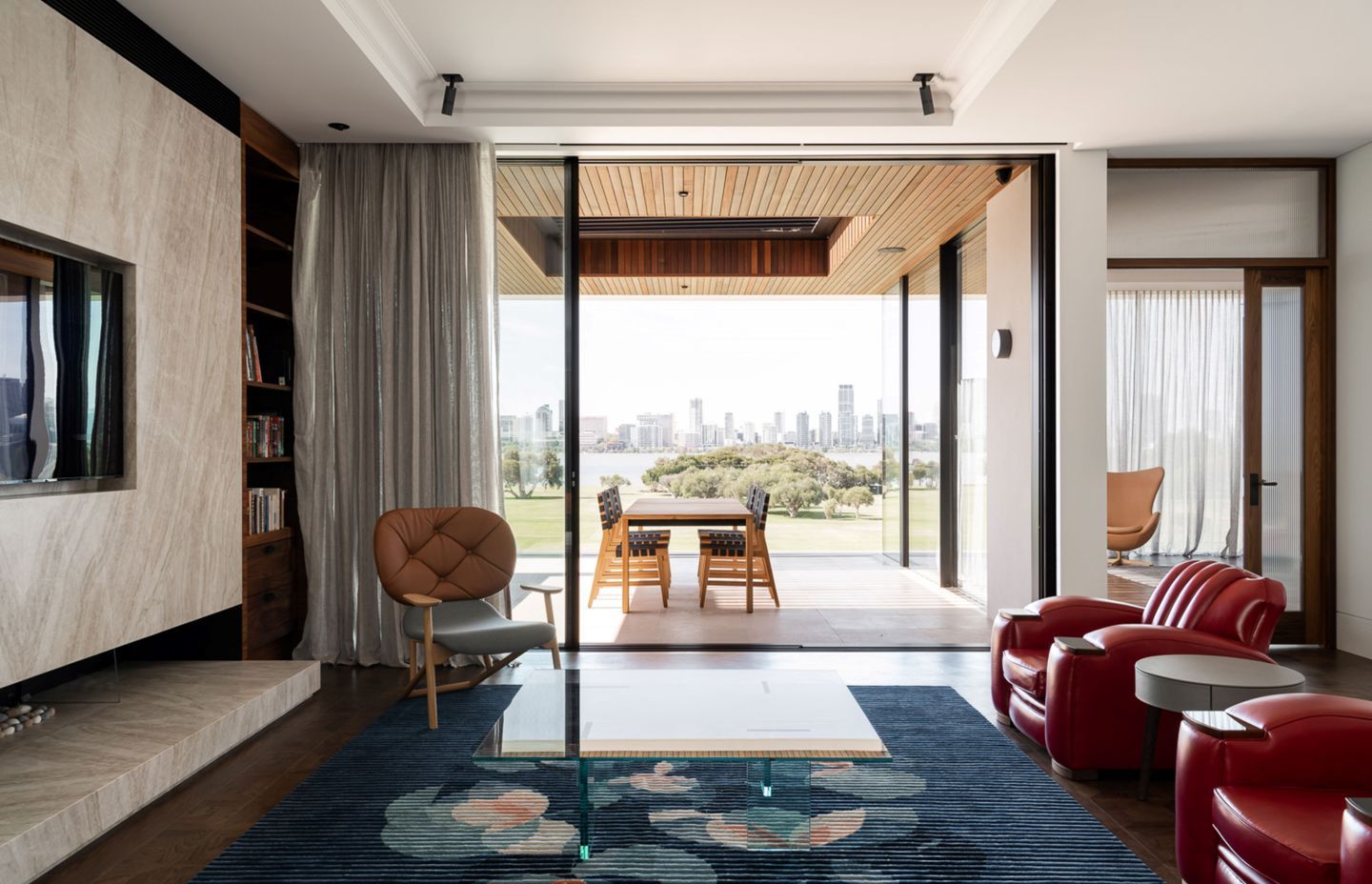
One of the key priorities in the client’s brief was for privacy, and this was reflected directly in the design of the house, with the entry foyer designed as an air-lock - whereby you can’t progress into the house without the door shutting behind you - and each of the two other levels has this format repeated in the stairwell/lift area.
“I think it represents the client very well - once you're in, you're in and if you're not, you're not!”
In terms of aesthetics, the client wanted a house that referenced the Art Deco period, paying tribute to Agatha Christie’s Poirot detective novels which were set in the 1920s, but also had a somewhat contradictory desire to avoid overly decorative, ostentatious or fussy detail.
“It took a bit of working through to make sense of what he was after but he loved that Art Deco style in terms of the richness of the timbers, and the little details that reference that period,” says Kris. “You can see it in the curve out the front of the house, which is clad in stone, to the rich walnut timber throughout, and the herringbone timber parquetry on the floors.”
The brief called for an expansive footprint of over 1200 sqm, which could only be accommodated over multiple levels. However, the section presented some challenges to this format as there’s a nine-metre slope to the back of the section, which meant the foundations couldn’t be too deep due to the shallow water table.
To accommodate these parameters, the basement sits at ground level at the back of the section, and contains a six-car garage, a cellar, and gym, as well as providing a base for the indoor pool, which rises up 3.5 metres from the basement level to the middle level of the house.
The middle level has access to the pool and a sauna, as well as two guest suites, and the top level houses the living spaces and kitchen, as well as the master suite and a self-contained guest wing.
“The client said to me one day when we were on site, ‘This is the room I'm going to die in’,” shares Kris, “and I thought it was a little bit morbid but equally quite an honour to be involved in creating this place where he would see his days out.”
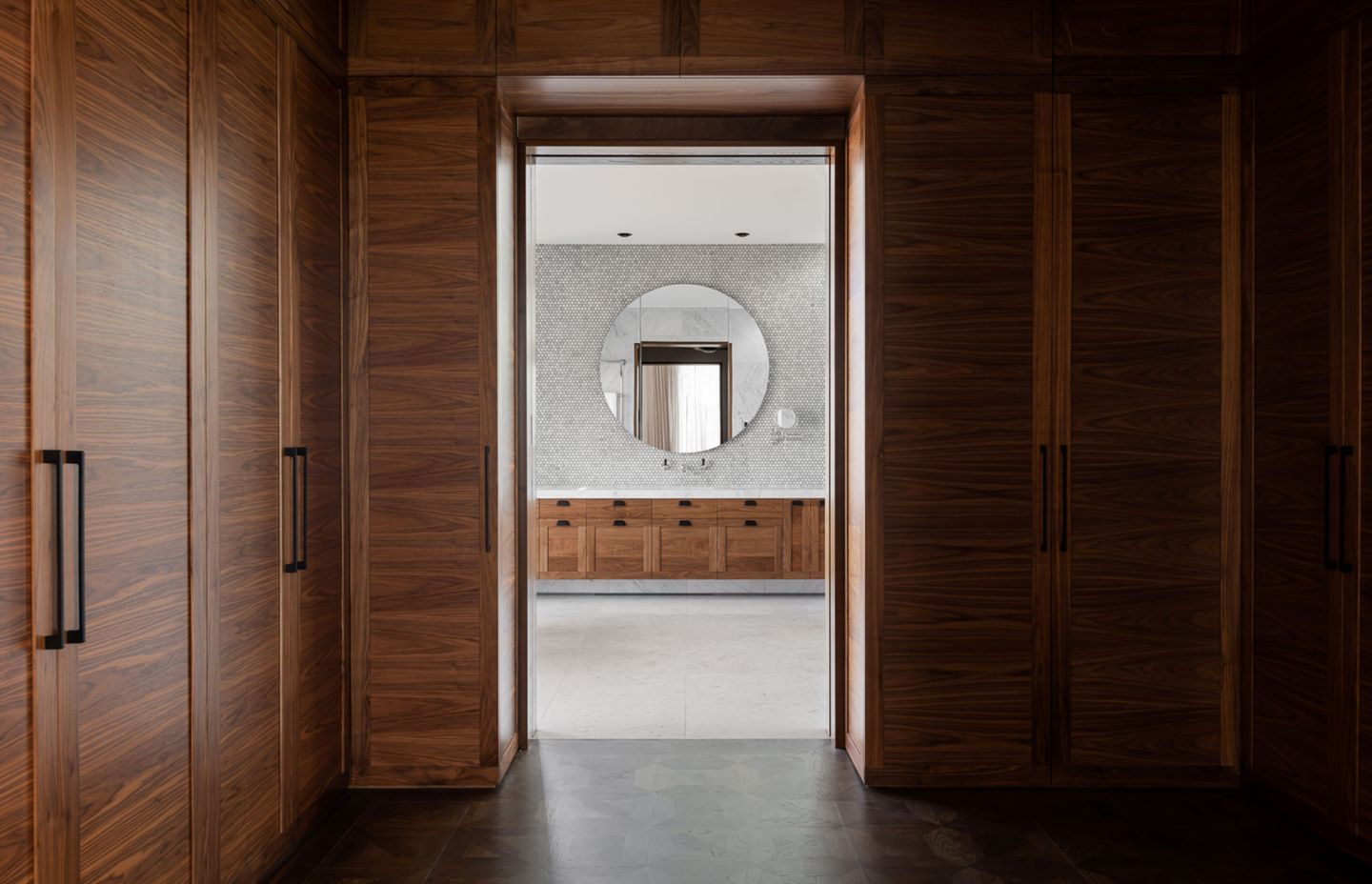
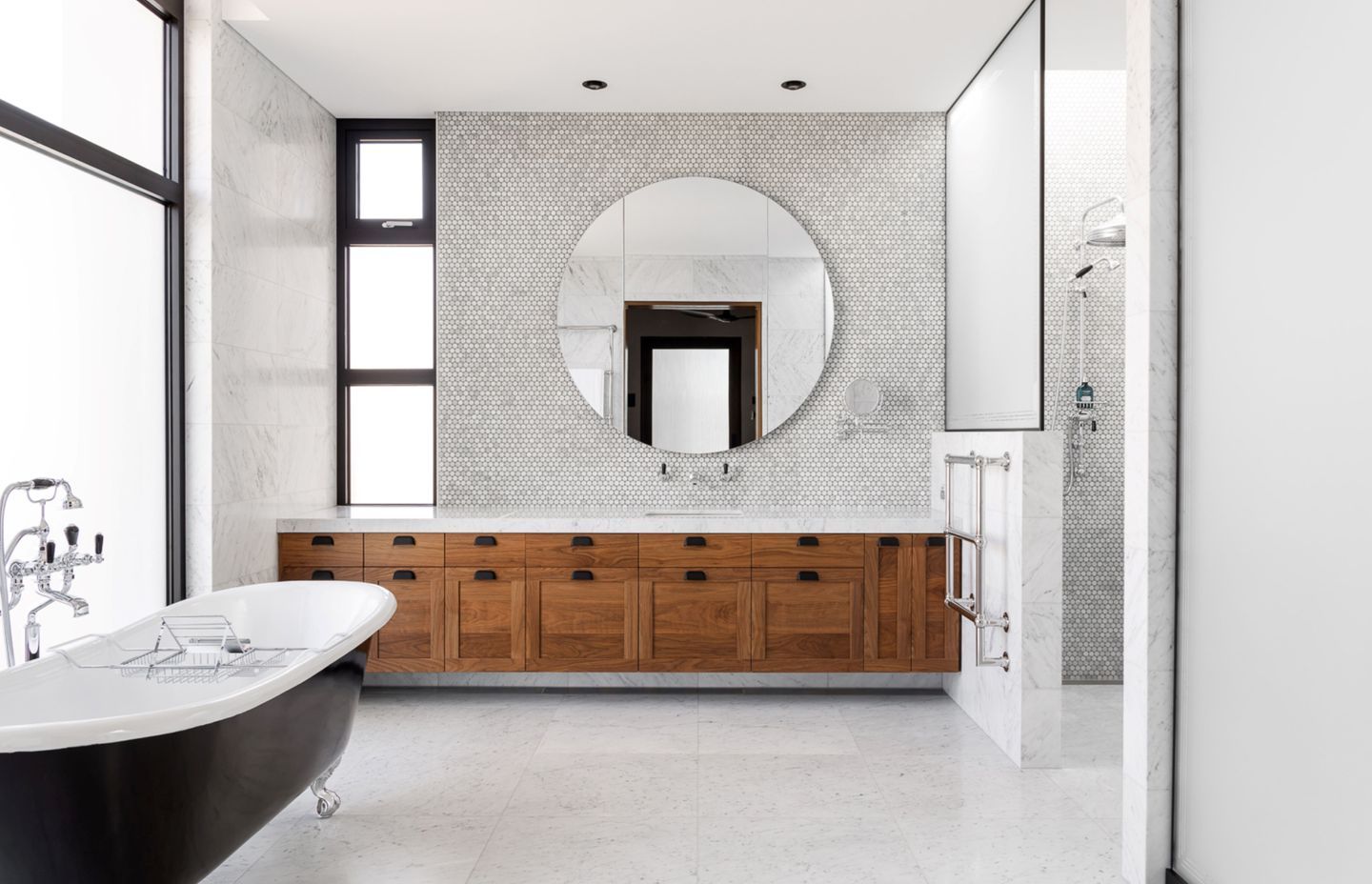
The materiality throughout the home is opulent and highly detailed, from the triple-routed detailing on the skirting boards to the solid burnt ash and walnut timber and the fluted glass internal doors.
In the kitchen and bathrooms no expense has been spared with stone benchtops and solid walnut cabinetry, with all of the grain in the cabinet fronts matched to create the look of a continuous piece of timber.
“It’s an amazing effort on the cabinetmaker’s part and it looks unreal. Those little details do get lost on a lot of people but when you point them out, you can see the extent to which the detailing is perfect.”
Kris says the client was on site almost every day, and knew and greeted each tradesperson by name, and now that the build is finished, Kris still enjoys a regular visit for a cup of coffee and a chat.
“I love doing what we do because we get to deal with all these different people but it’s the genuine, humble, salt-of-the-earth clients that make the projects what they are. Everyone invests a little bit more effort in the project and it shows in the outcome. As with any project and relationship, there are plenty of ups and downs, but without him, it wouldn't be the project that it is.”
Discover more projects by Keen Architecture
