An eye-catching family home with unobstructed views of Lake Wānaka
Written by
05 October 2023
•
4 min read
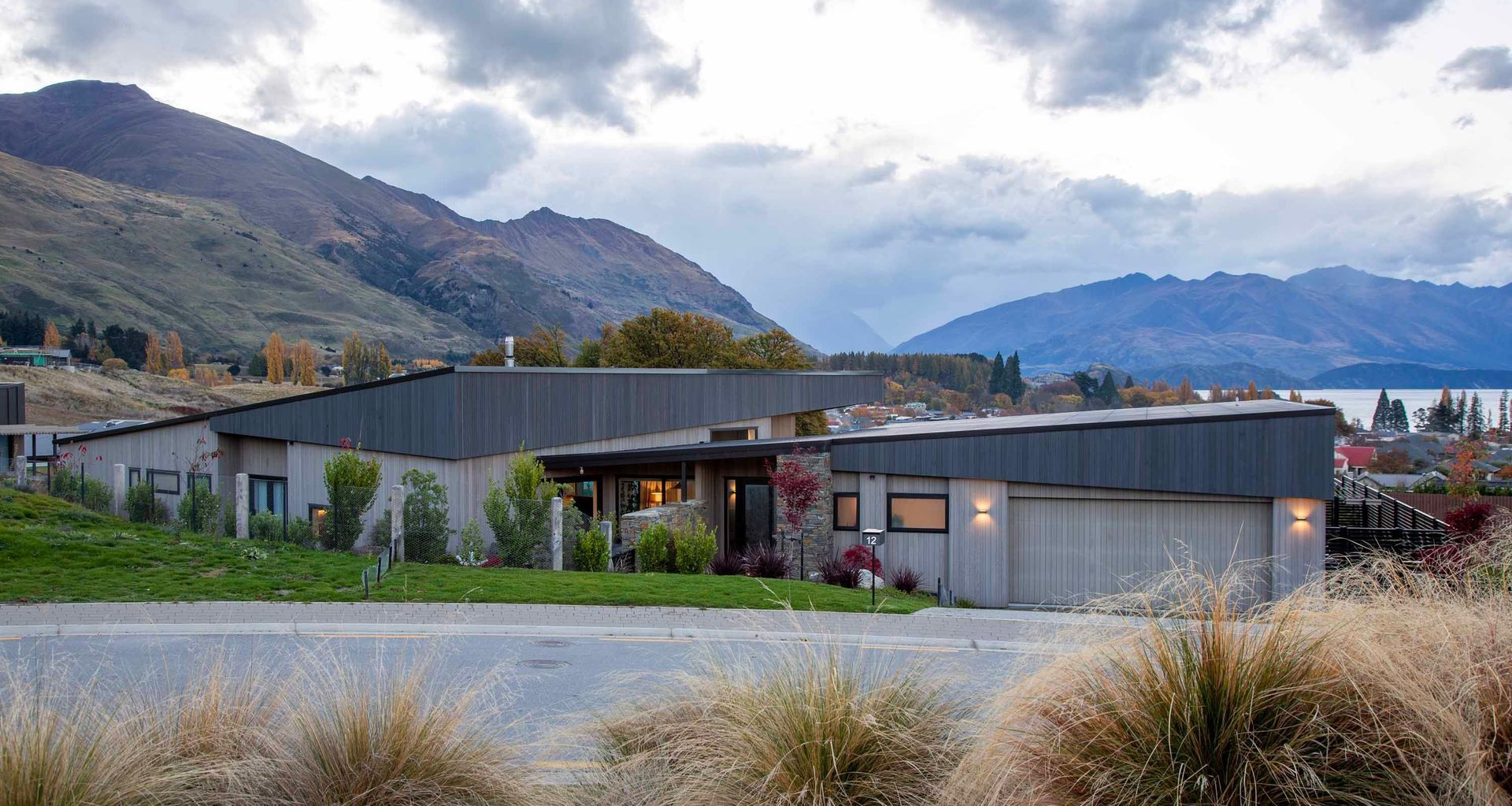
With picturesque views of Lake Wānaka, the complex, sloped site was a no-brainer for David Reid Homes’ Chris Leith, and his clients. While building on the site would increase construction costs due to its contours, the unobstructed views of the lake and surrounding mountains were enough to seal the deal.
The original concept for the home included a basement garage, but after initial costings were completed, it was clear the garage would blow the budget. Returning to the drawing board, the team nailed it with the third concept.
“We played into the natural contours of the site with the use of a step-down lounge and lower entertaining area; the slope was used further to drop the pool down a level again, keeping it out of the wind while allowing for great views over the lake. The main house is basically at one level – following the section and hill (designed after doing some quick levels on the site initially) — which helped keep some of the construction costs in check,” Leith explains.
“The sloping site did create some minor construction issues, mainly around the foundation, with several foundation levels having to be constructed to accommodate the concrete block construction, but nothing too serious.”
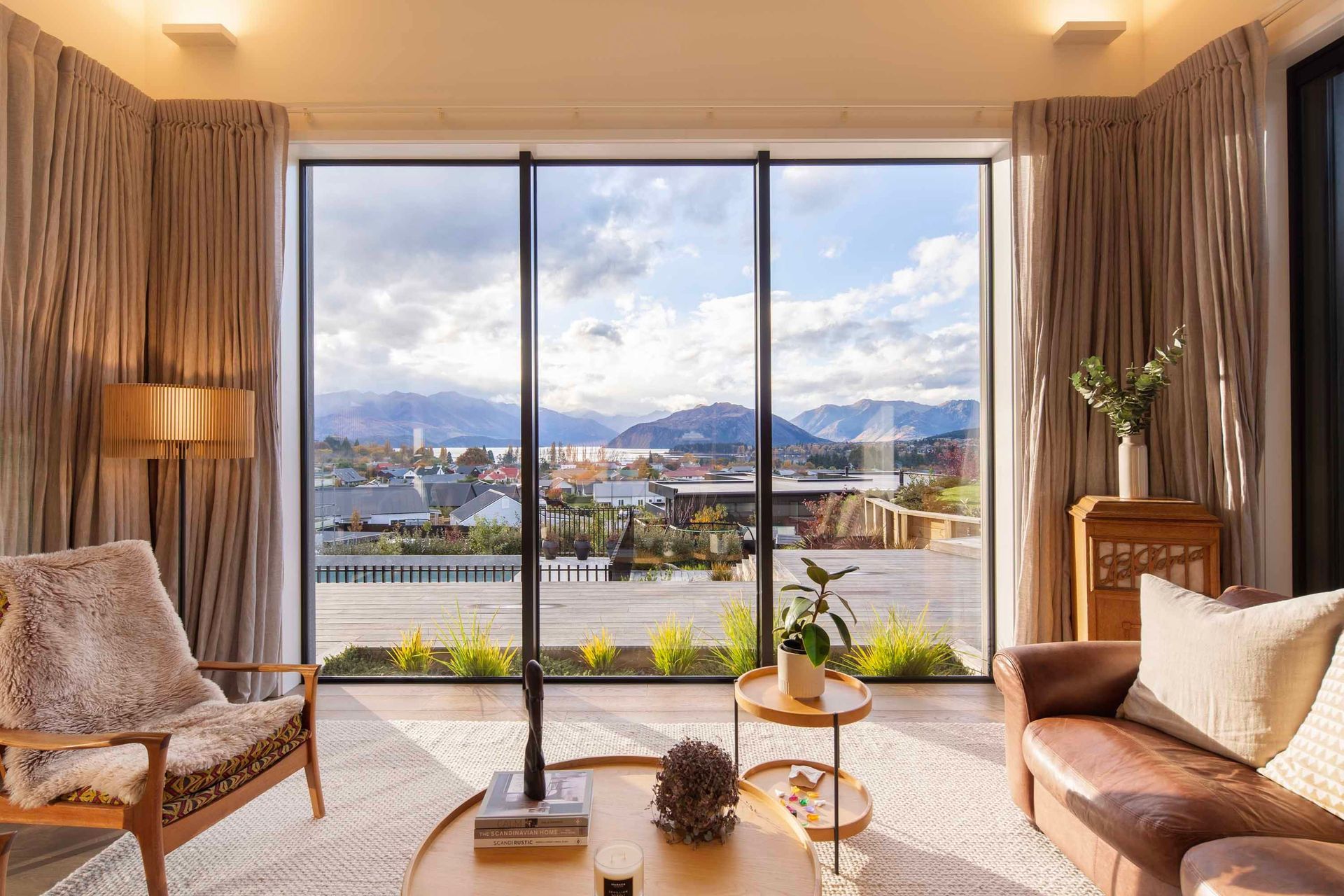
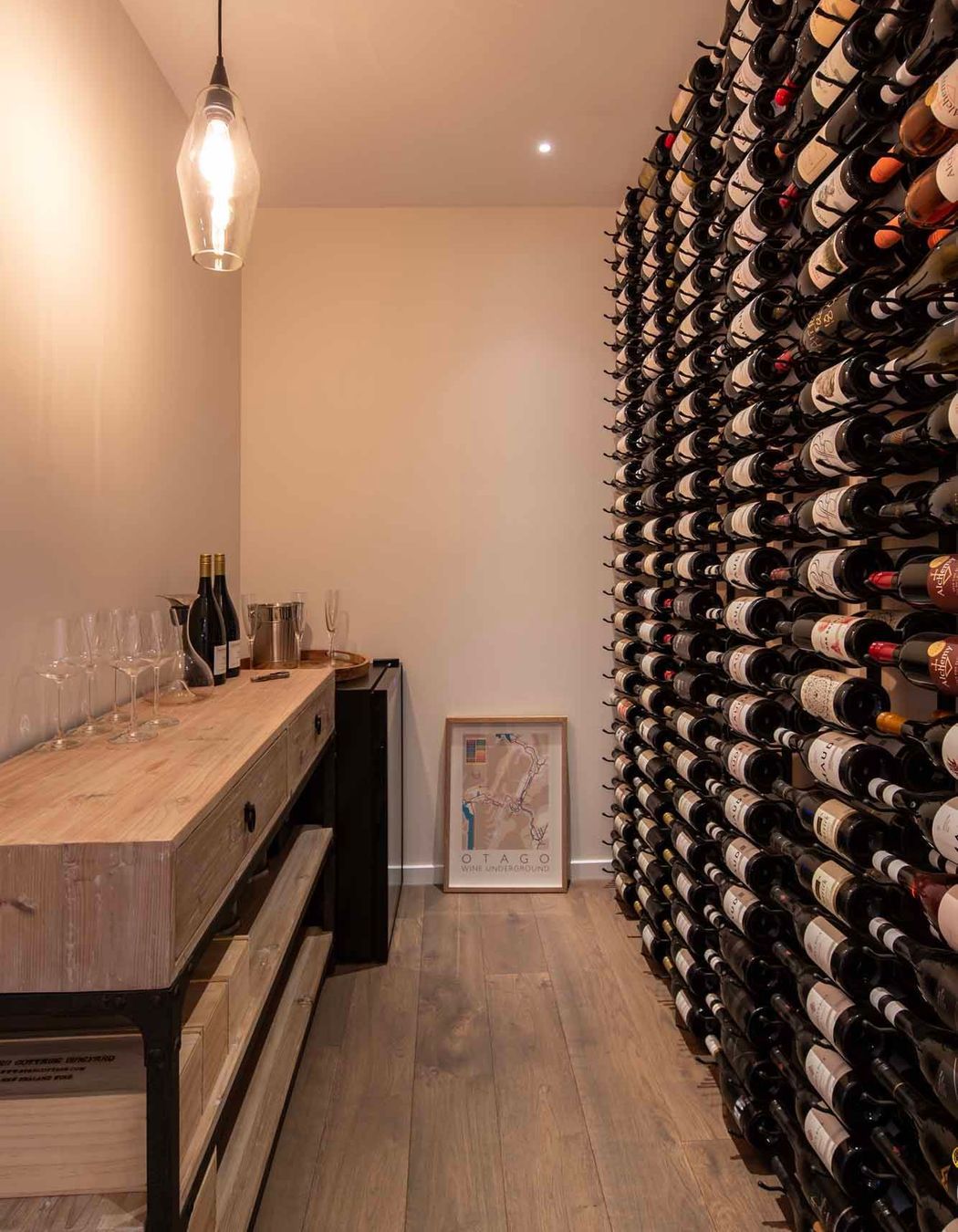
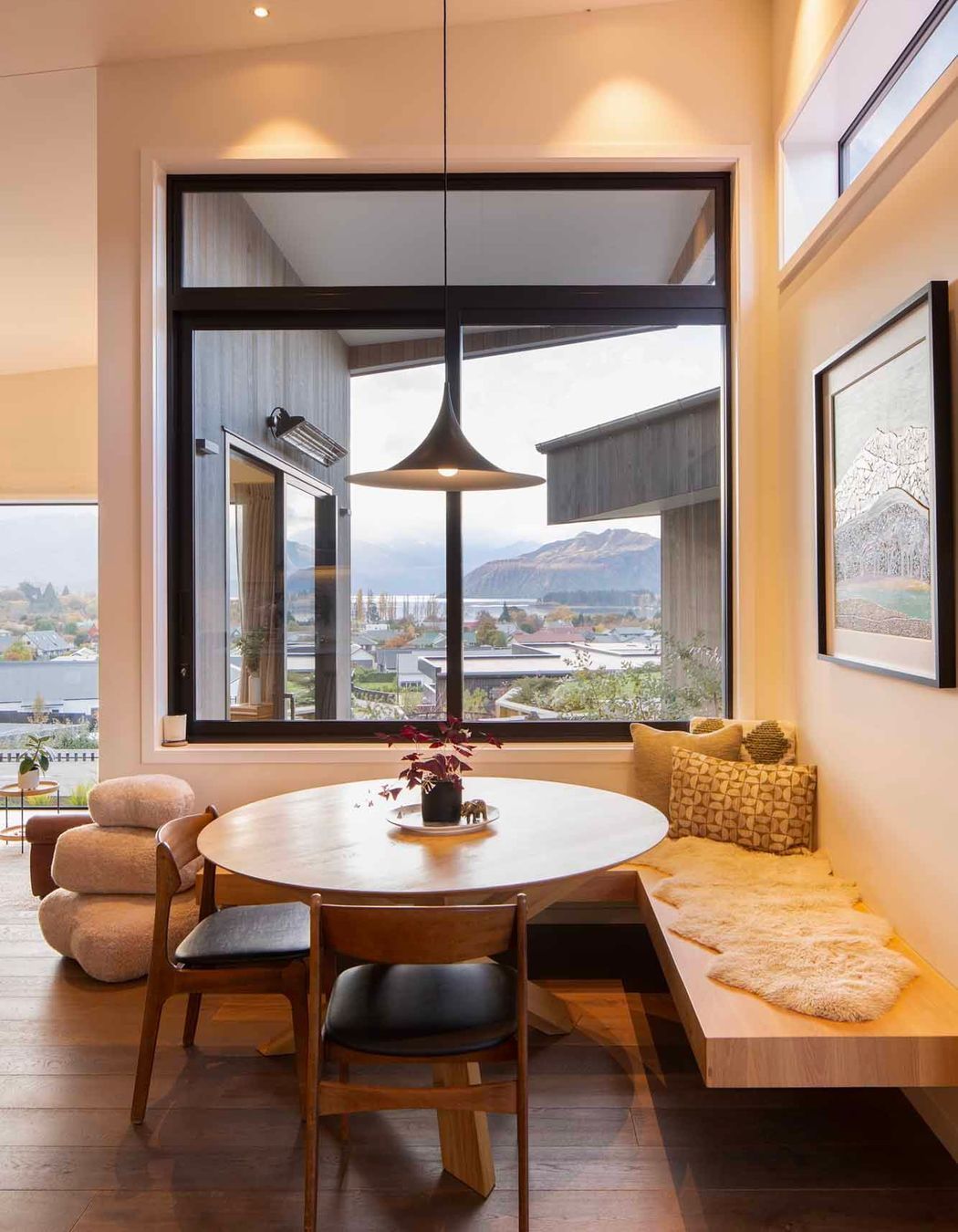
The material palette was heavily influenced by the client’s likes and dislikes. Two different tones of cedar cladding were applied on the exterior, creating the illusion of ‘eyebrows’, as Leith calls them. Inside, Leith says the client had a specific aesthetic she was trying to achieve. “This included using recycled bricks from a farm property in West Otago around the fireplace, extensive use of oak in the kitchen area, and timber floors in the main kitchen/living and connecting entrance — chosen, in part, for easy cleaning. With two energetic boys and two dogs in the house, this was definitely a requirement.”
Separated by a glazed hallway, the home is split into two pavilions; one housing the kitchen, living area, primary bedroom and ensuite, and a separate guest bedroom complete with its own ensuite; the other with two smaller boys bedrooms, a bathroom, and a laundry. Open plan by definition, furniture, texture, and levels are used to distinguish space in the living area, while generous windows allow sunlight to flood in.
“My favourite part of the interior is the step-down lounge area that leads into the outdoor living spaces and the pool beyond. Our client, in conjunction with the joiner, designed a TV stand that spins 180-degrees so you can watch TV from both lounge areas, which is very cool. I also like the ‘eyebrows’ effect on the outside of the house, and the use of the two-tone cedar. This house definitely stands out from the crowd,” Leith says.
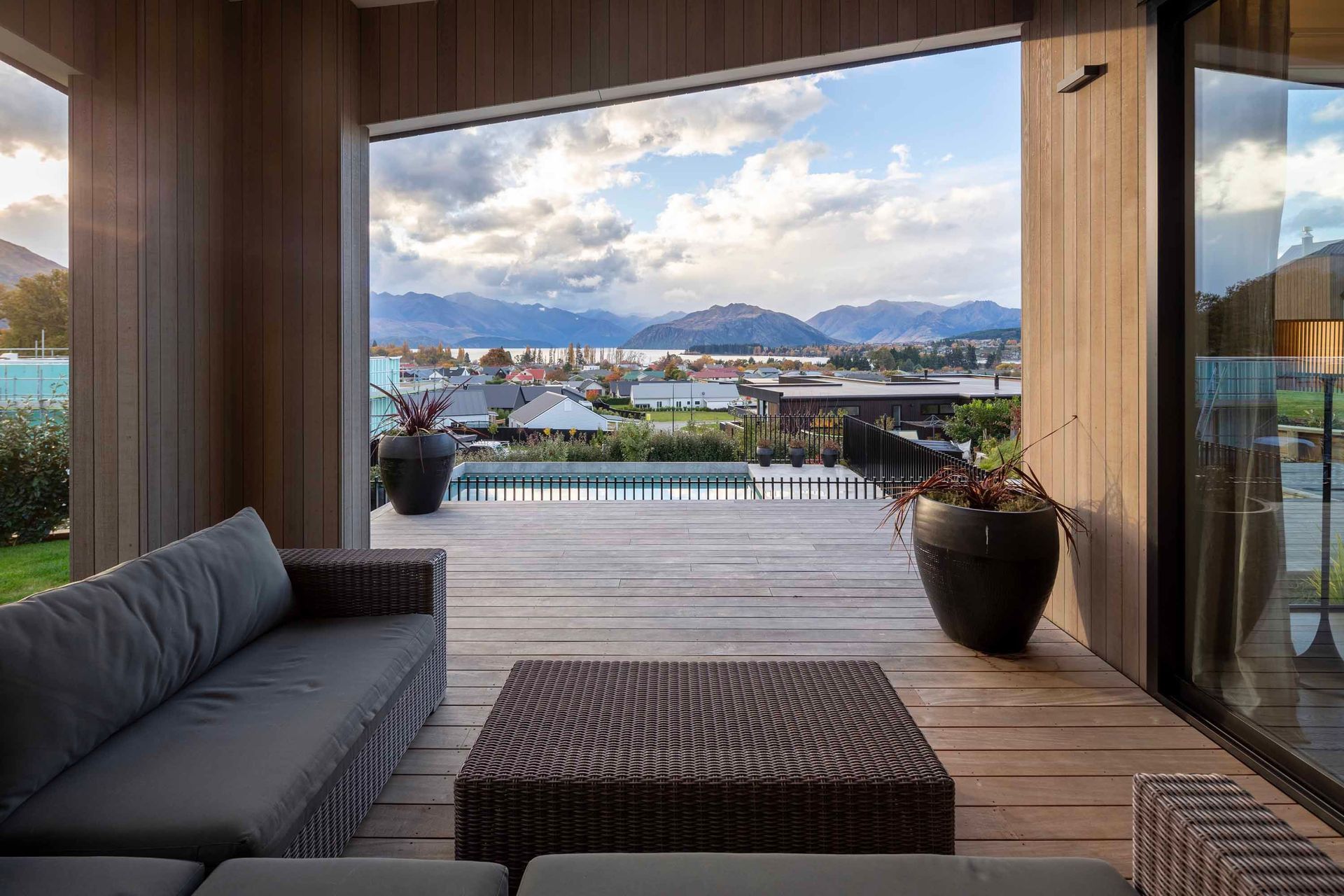
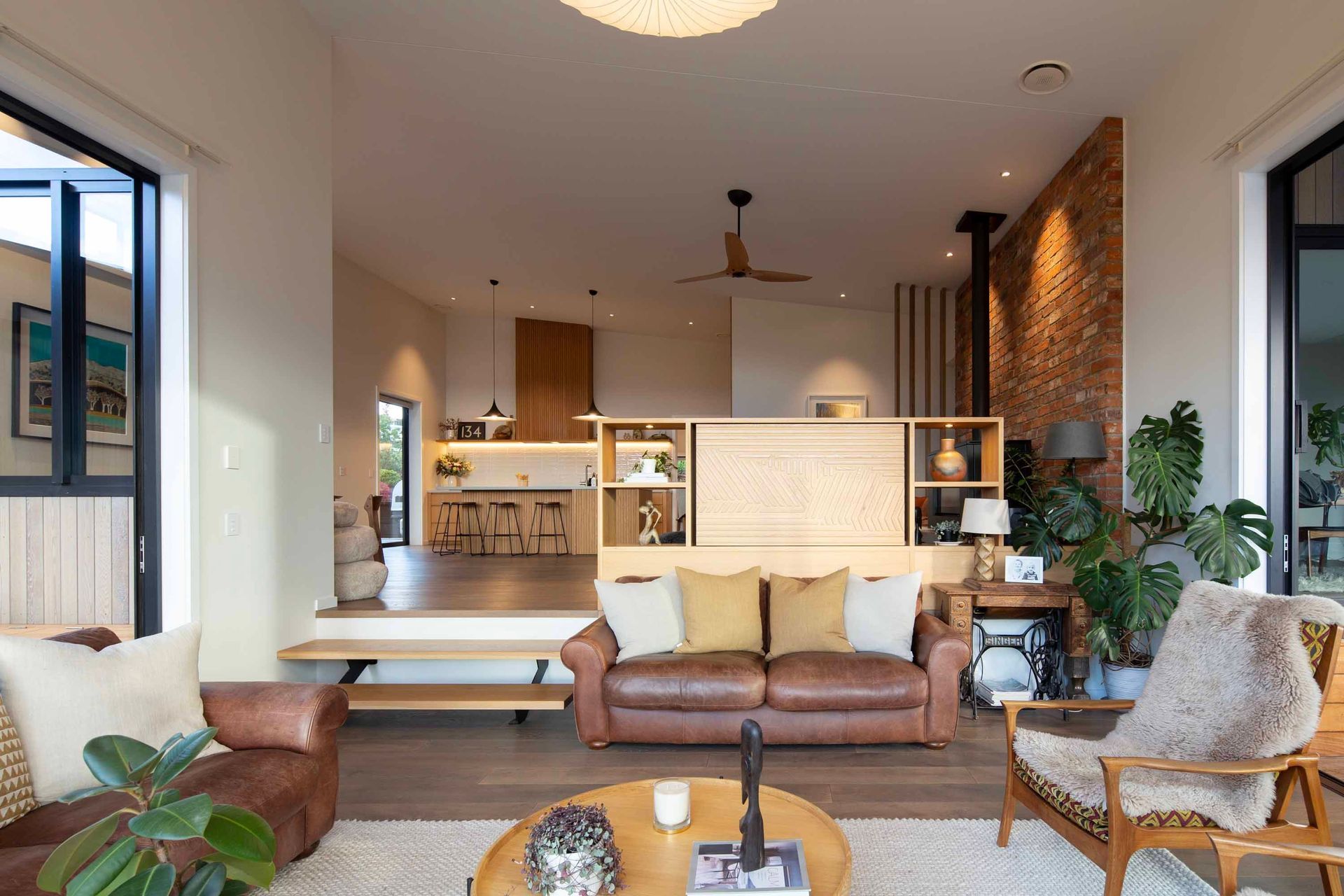
Since completion, the clients have received plenty of comments from passers-by about how beautiful the house looks. “The locals have been particularly impressed as many of them had looked at the section and thought it was too difficult to build something substantial,” Leith says.
“Our clients were very involved in the project and had a clear vision for the look they wanted to achieve. I can still hear the words ‘there will be no shower niches in this house, it will have tiled shelves’ ringing in my ears! We worked really hard alongside our subcontractors to accommodate and direct them in their journey. Not only did we construct a beautiful house for them, but friendships were formed along the way.”
Working with the same contractors and suppliers since the Wānaka branch of the business started eight years ago, and subsequently forming strong and lasting working relationships, Leith and the David Reid team are confident in their ability to guarantee high quality craftsmanship for every project.
Learn more about David Reid Homes.