An immersive, remote cabin hidden in the Abel Tasman National Park
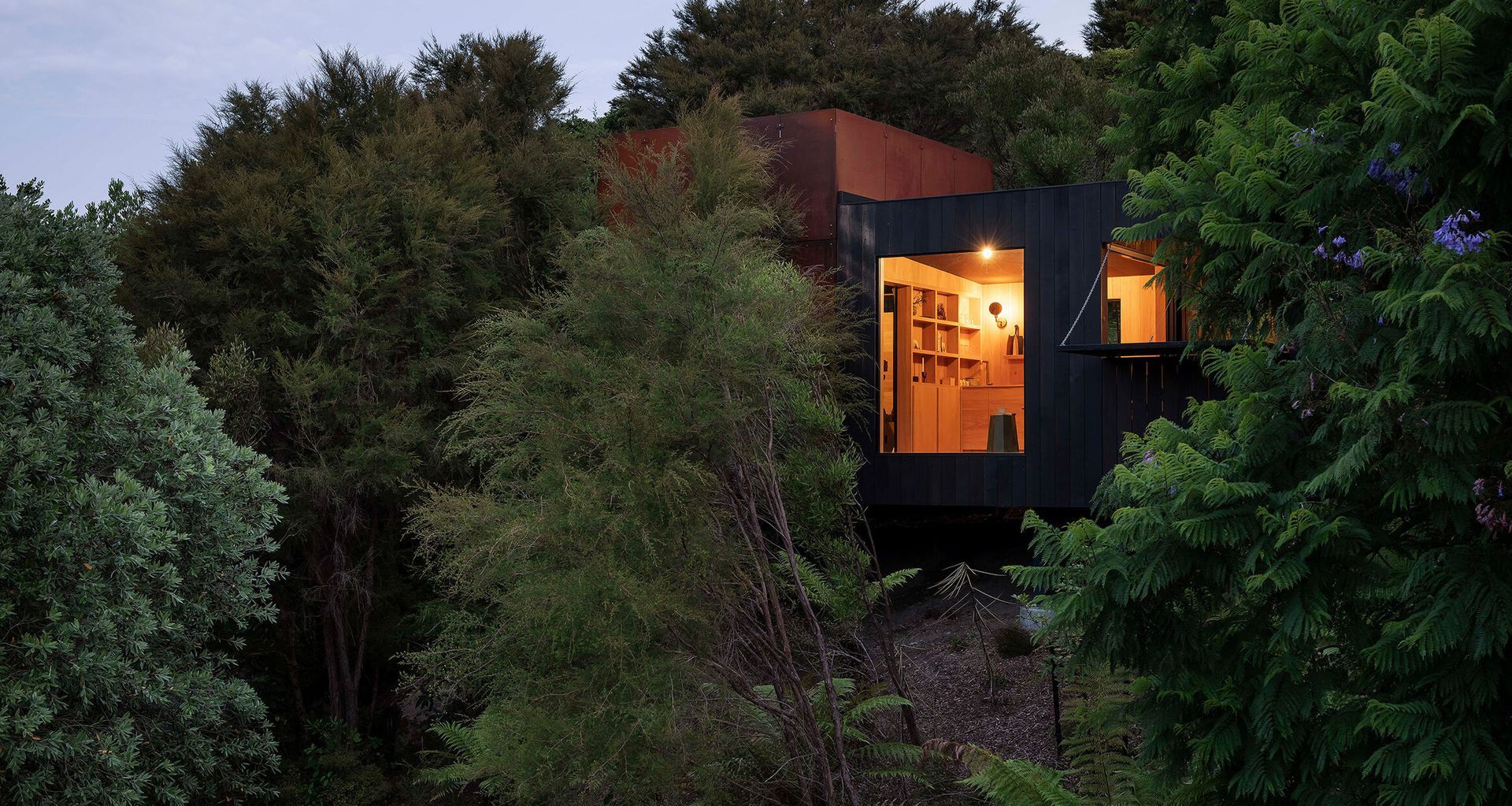
Only accessible by foot or boat, The Cabin sits in a small, golden bay in the Abel Tasman National Park. Johnstone Callaghan Architects' clients had owned a holiday home here for some time, but with their four children fully grown and raising their own families, their well-loved bach had become a little crowded.
"The solution they envisaged was a small cabin that they could 'escape to' located on the bushy slope behind the existing crib," shares Prue Johnstone, Principal of Johnstone Callaghan Architects.
The brief called for a self-contained cabin that immersed its occupants in the densely forested site, referencing similarly placed DOC huts dotted around the national park. Specific requests within the brief reflected the clients' desire for an immersive experience, including a bold, fully glazed frontage for the separate toilet and an outdoor shower nestled amongst mānuka.
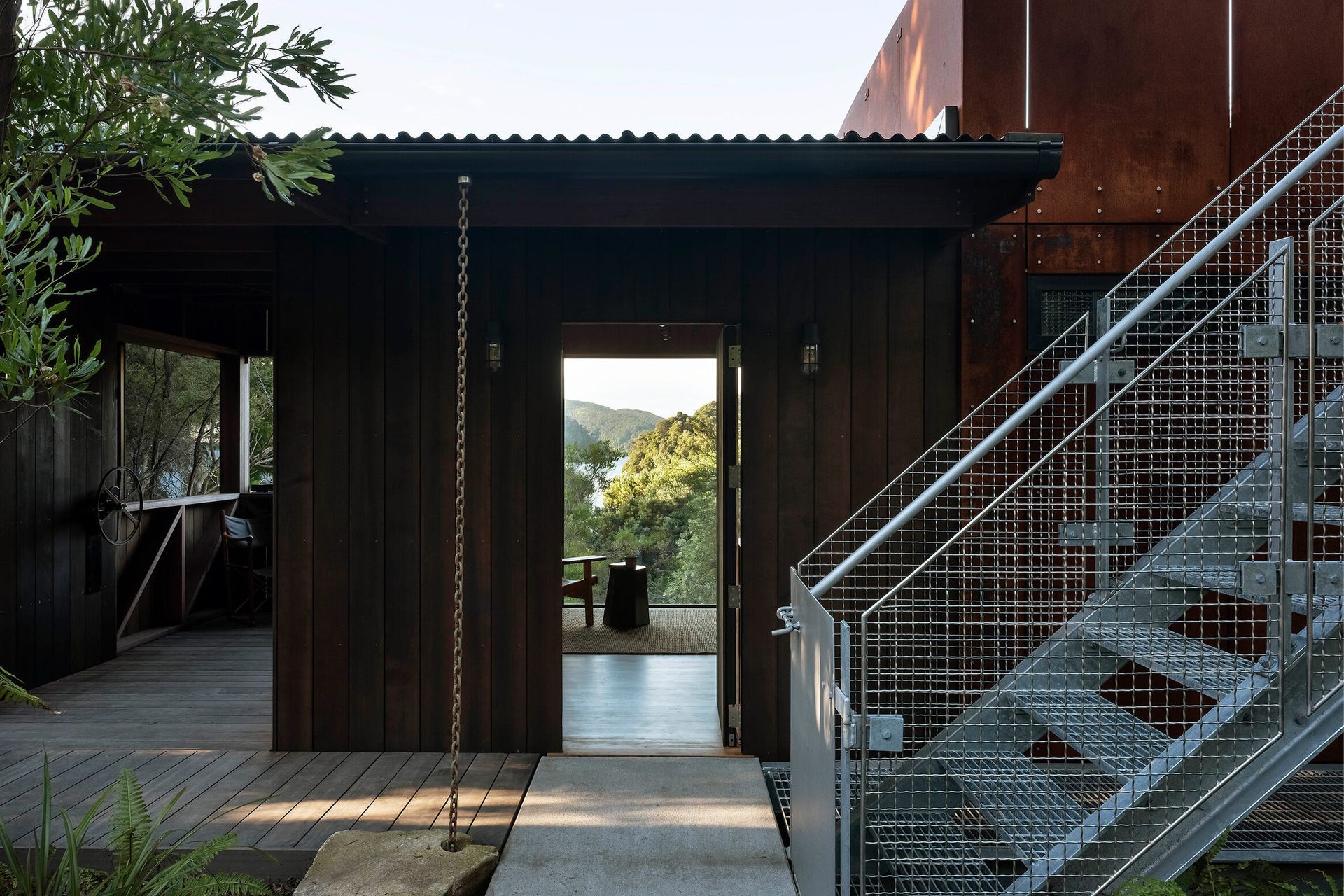

"The site and natural surroundings were the key inspiration. While the project is located by the sea, the clients were keen to move away from the seaside vernacular and lean into the native bush and 'rudimentary hut' idea." explains Johnstone.
Remote and off-grid, its location near the Ngāti Koata pā site is culturally significant to Māori, so Johnstone Callaghan Architects worked with local iwi to oversee earthworks. "The construction methodology and programme were key considerations in the design," Johnstone adds.
In pursuit of the most sustainable approach possible, Johnstone Callaghan Architects collaborated with a local contractor who had worked on the original bach to coincide construction with a neighbouring house. With access to the site limited, ample planning was required to allow most work to be completed off-site, transported as parts to assemble, and hand-carried up the hillside. Other materials were transported by barge with some helicopter drops for concrete pours.
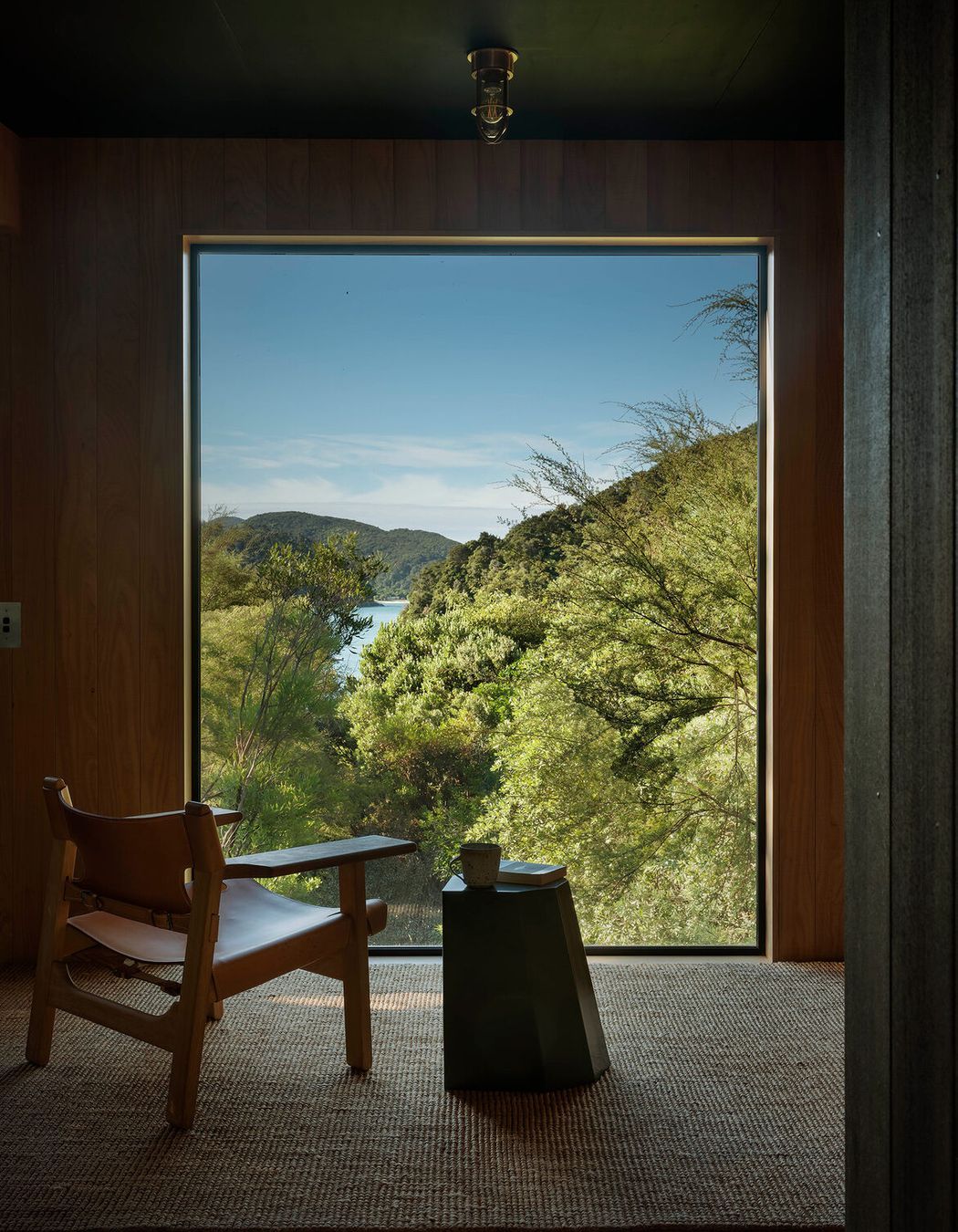
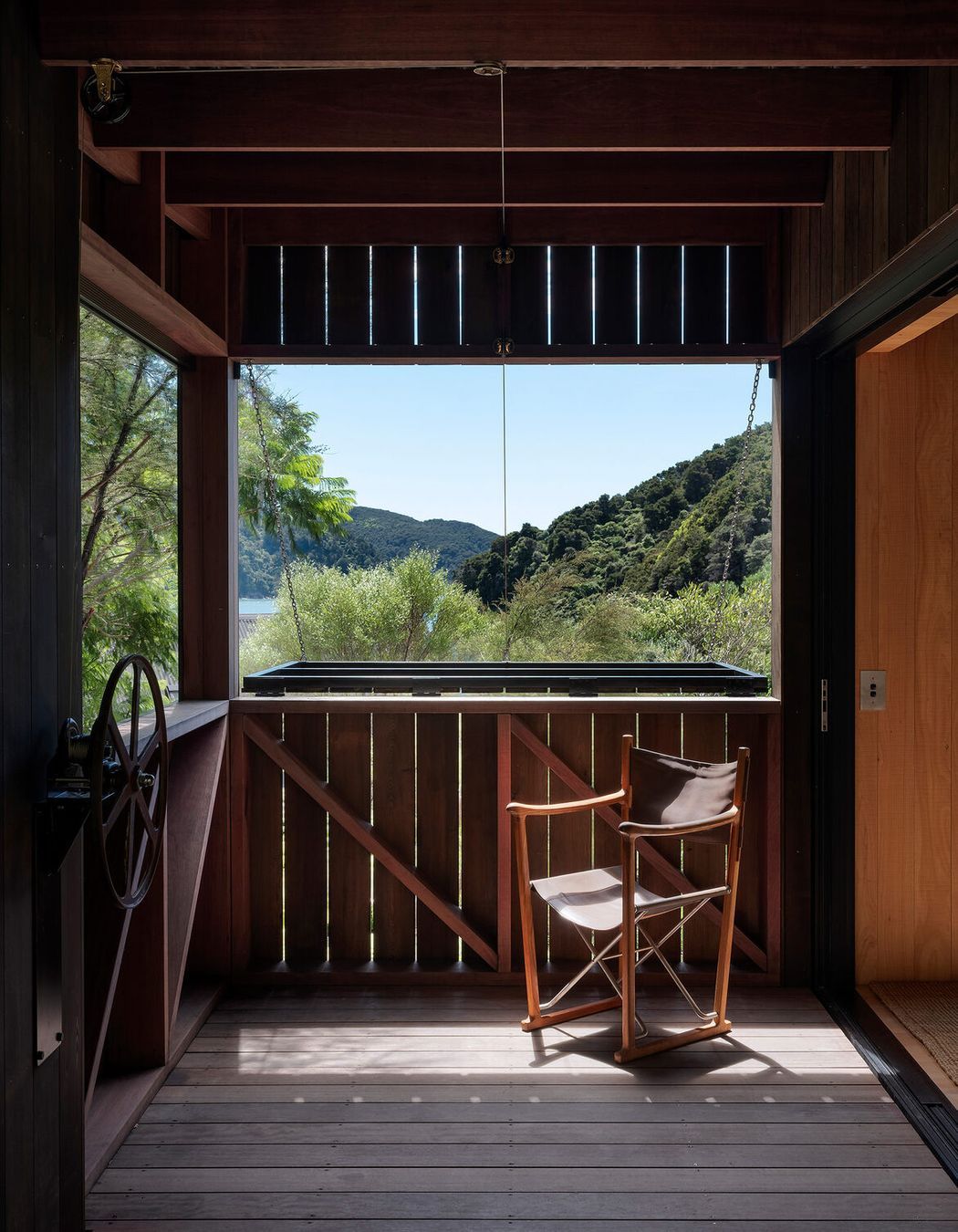
Arriving at the bay by boat, the undulating waves of the Tasman Sea are soon replaced with the peaks and troughs of the land. Native bush fills the hillside, but looking closely, the distinct rusting red of a Cor-Ten parapet peaks through, and a meandering path winds up into the forest. Hidden amongst established and new native foliage, a darkly clad structure elevated by six piled columns reveals itself.
Upon entry through a concealed back door, a series of three spaces follow: a living area, a bedroom, and a covered deck. In keeping with other aspects of the project, the spatial organisation was driven by a desire to touch the land lightly, providing multi-functional zones that cater to the clients' needs. Well-placed sliding glazed doors act as dividers, redefining the plan as and when required.
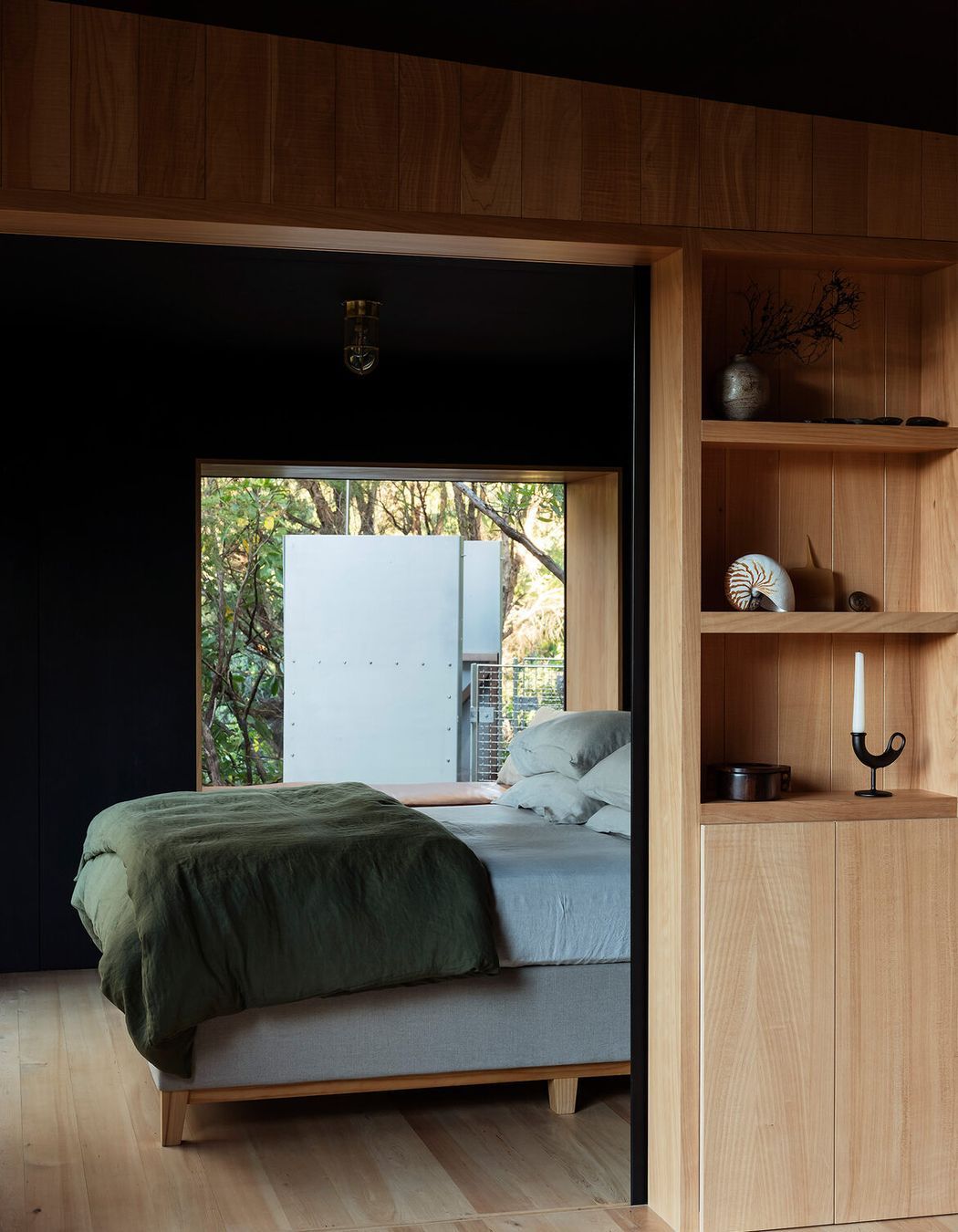
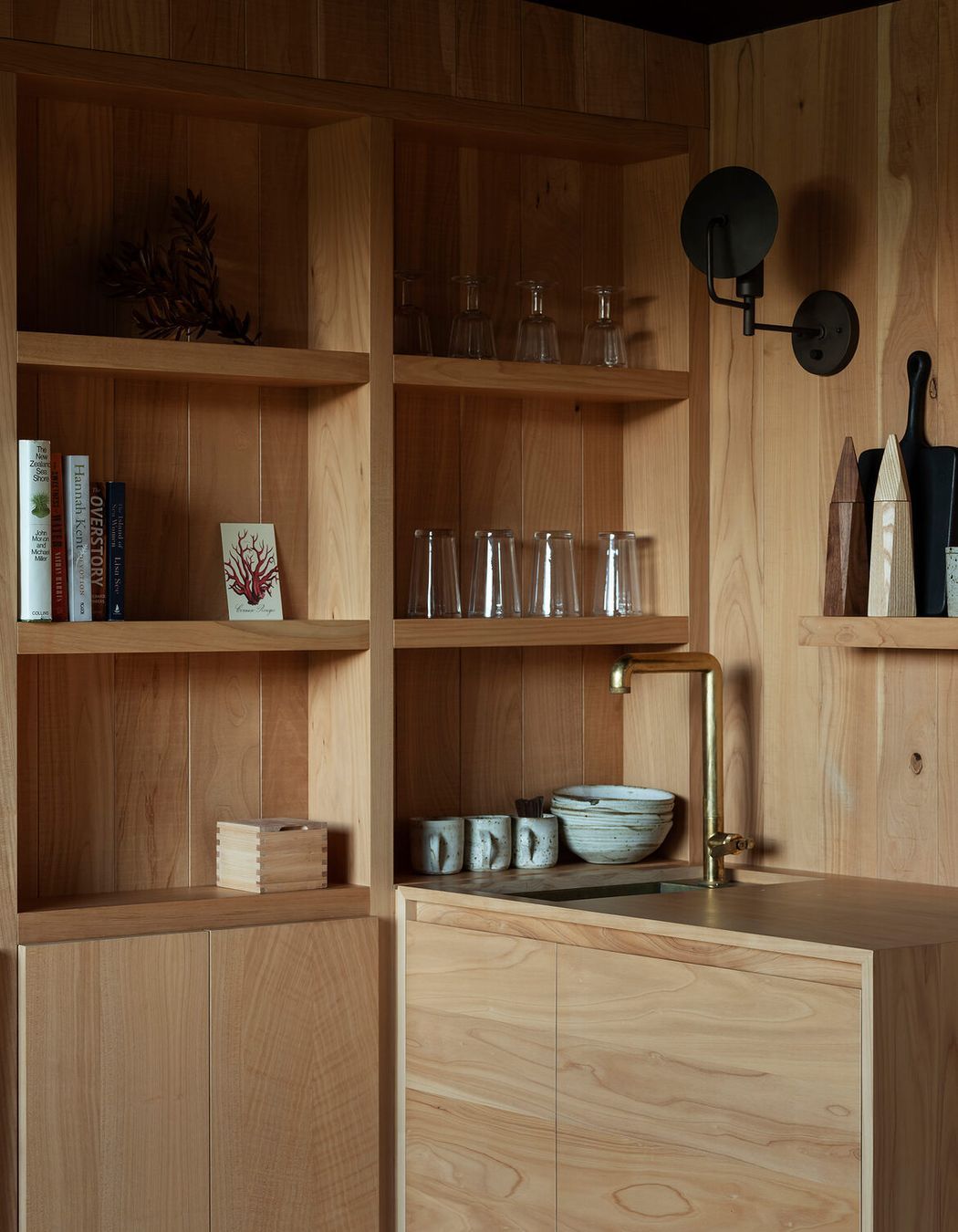
Behind the cabin, several walkways promise new perspectives of the site. A metal staircase climbs to a treetop roof deck where the Cor-Ten cladding extends into a cantilevered balustrade; a grated metal walkway meets a shower deep in the forest; and a timber boardwalk leads further uphill to a semi-buried toilet, hunkered into the land with concrete and framed by a fully glazed frontage.
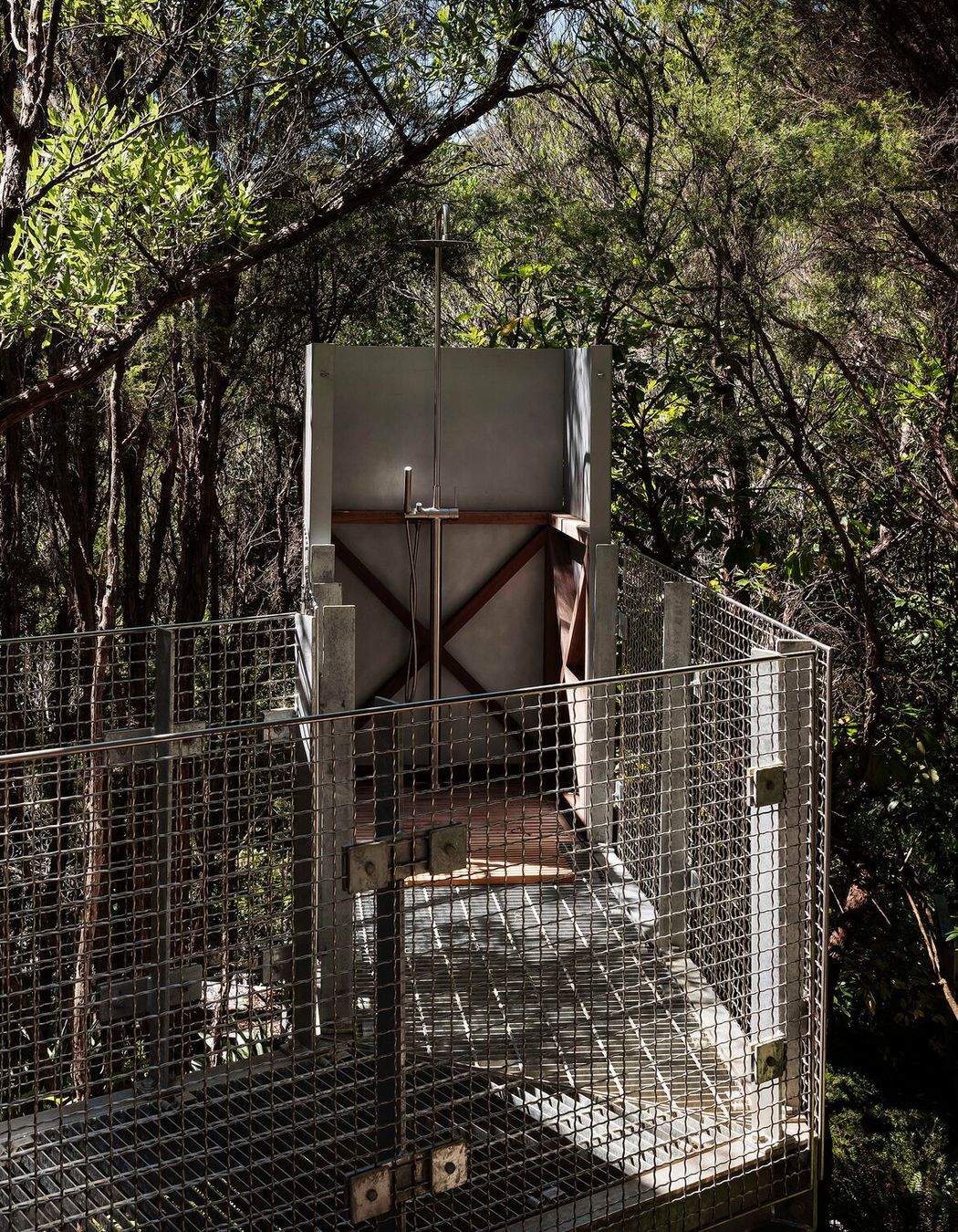
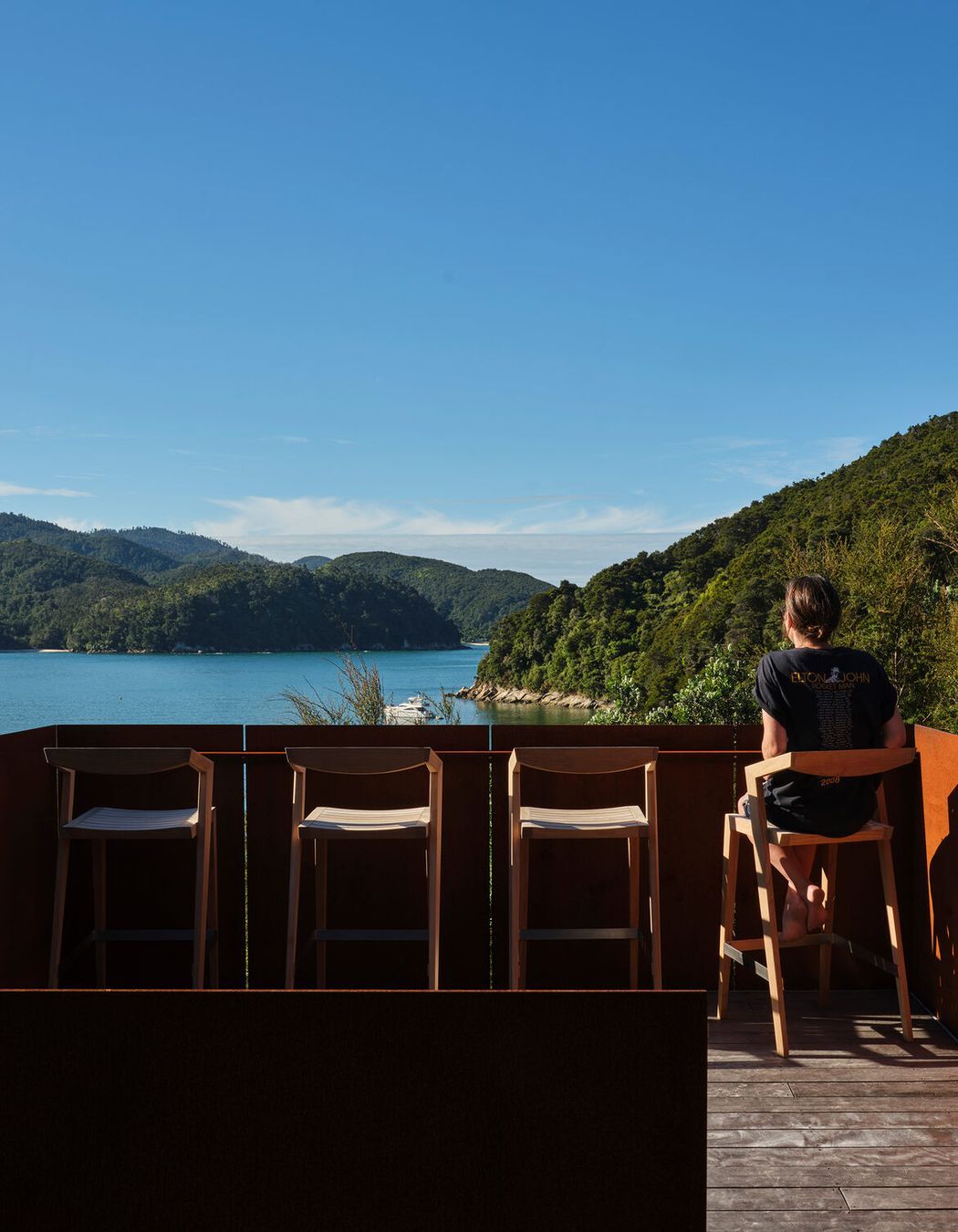
While the cabin is connected to the existing bach's solar power, water, and sewage systems, manual mechanisms, outside gas cooking, and carefully positioned openings enable it to function largely without power.
The Cabin's exterior materiality reflects its context, using hardy, low-maintenance selections that blend into the landscape, including Cor-Ten steel and darkly stained cedar. Inside, the spatial experience is immersive yet warm, marked by the scent of locally, ethically sourced totara and macrocarpa, oversized swathes of glass connecting interiors to the landscape, and tactile design elements such as a cast bronze door handle at the entrance.
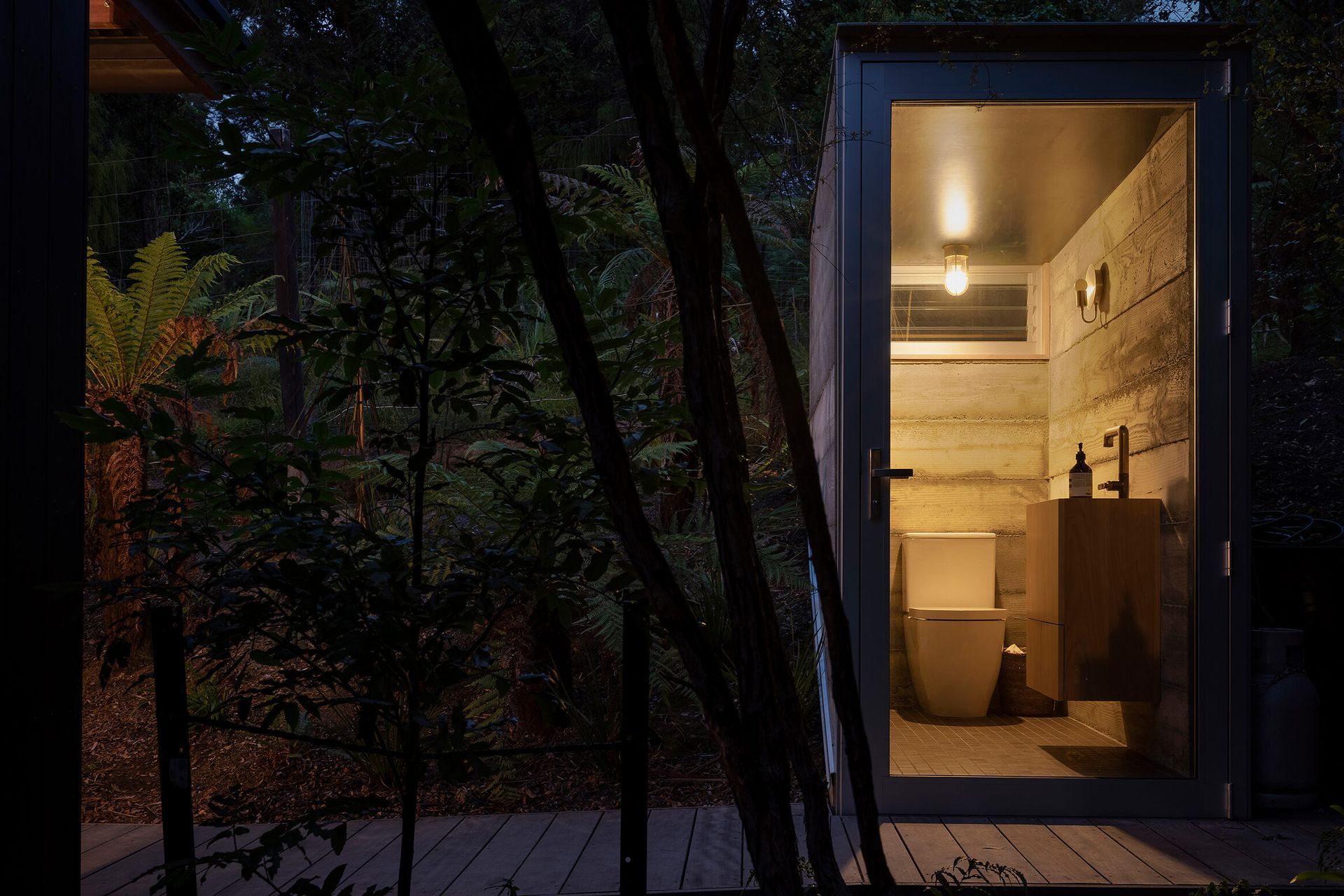
Johnstone notes that collaboration with the clients and locals was central to the project's success. The clients were passionately involved, while Ferguson Contracting Nelson, Shardland's Engineering, and Atkinson's Innovative Interiors were pivotal in delivering complex construction, intricate metalwork and timber joinery, respectively. "As is often the case to achieve that 'simplicity of design', many very complex design details lie under the surface!"
"Whether it be showering amongst the beech trees with tui and kereru singing beside you, climbing to the upper deck to have a drink looking out over the bay, or sitting nestled within the warmth of the cabin with carefully curated views back into the bush, The Cabin provides an opportunity for inhabitants to experience and enjoy a very special place."
