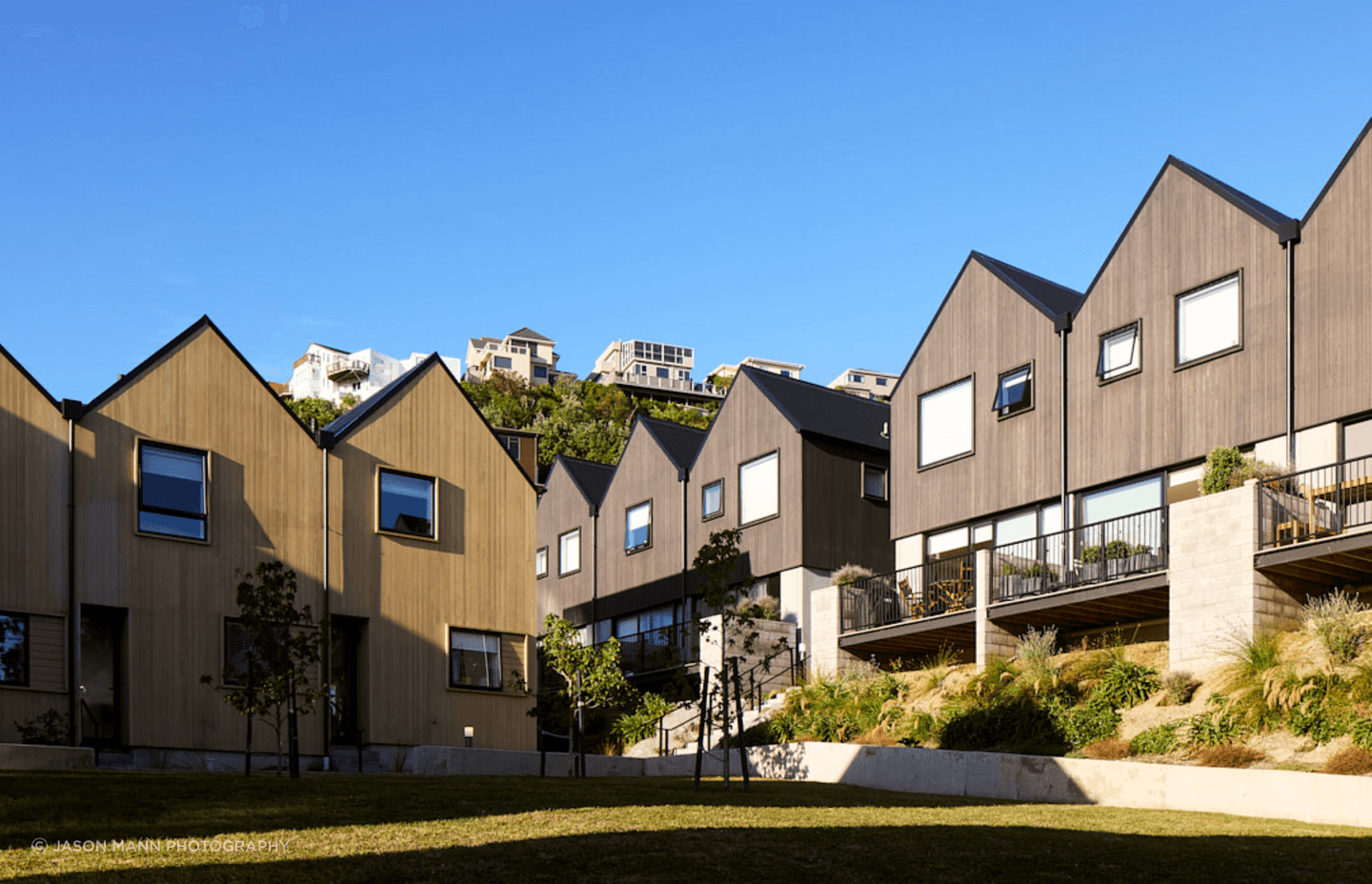An important heritage site in Wellington was developed into a medium-density housing project that honours its history
Written by
12 July 2023
•
4 min read
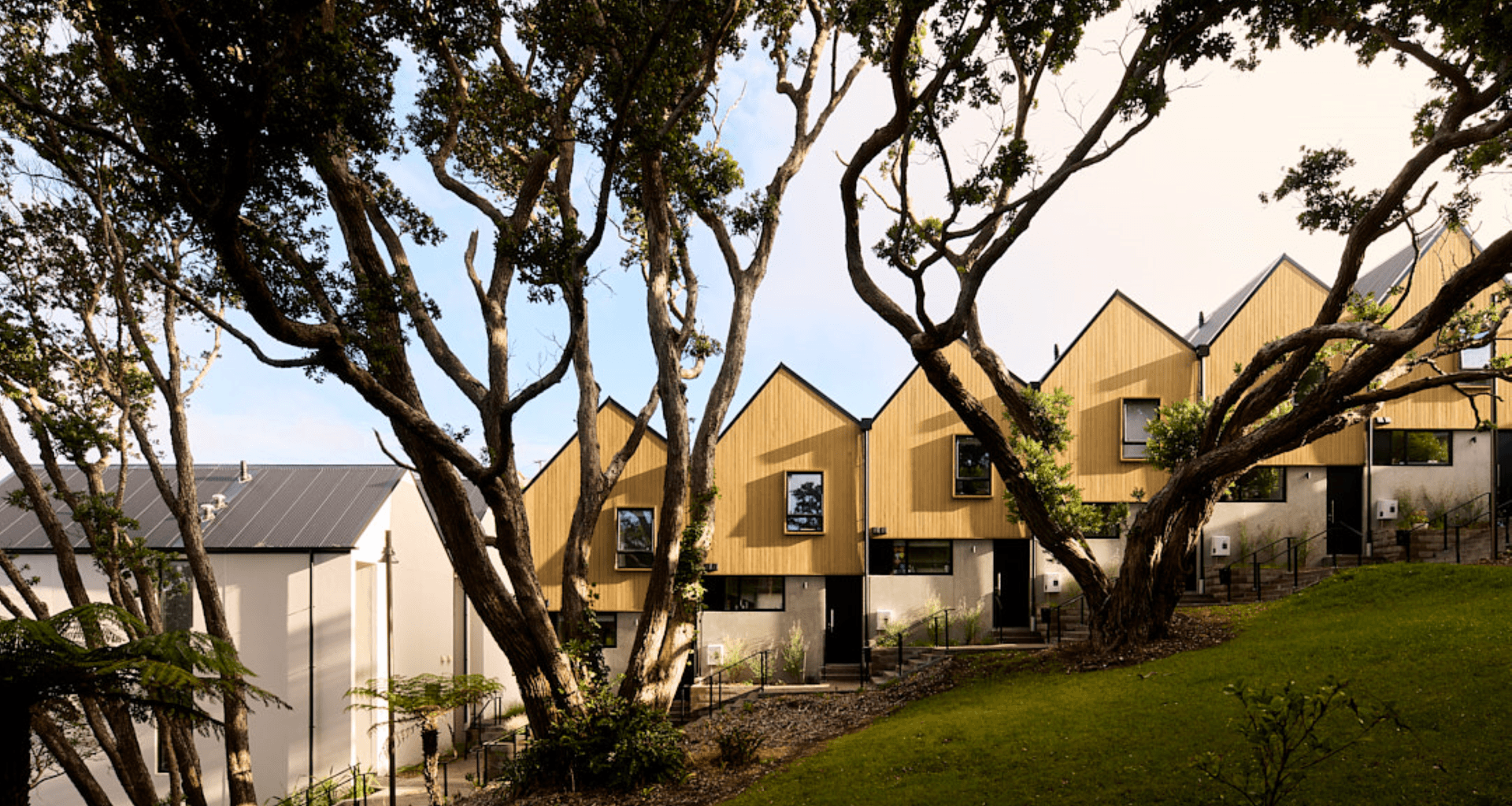
Inspired by the historic chapel built for the original French Catholic school on its grounds, the Erskine property was designed and developed to celebrate the architectural language of its heritage.
The 18,000 sqm site overlooking Island Bay was purchased decades ago by the developer, but until it was rezoned into a Special Housing Area (SHA), it wasn’t feasible to develop the site.
The developer applied to get the site designated as an SHA in 2016 and succeeded, bringing on Common Architecture from Christchurch to plan and design the 97 dwelling development.
The heritage buildings present on the site – a school building built in 1905, a chapel dating to 1929, and the Coen dormitory building built in 1960 – were deemed earthquake risks and hadn’t been used for some time.
The developer saw the value in retaining the chapel as it was a category listed building, and was prepared to put the profits from the housing development back into restoring the chapel, strengthening it, and preserving it for generations to come. The Coen building was in much better shape than the chapel and ideal for developing into apartments, but unfortunately the school building could not be saved.
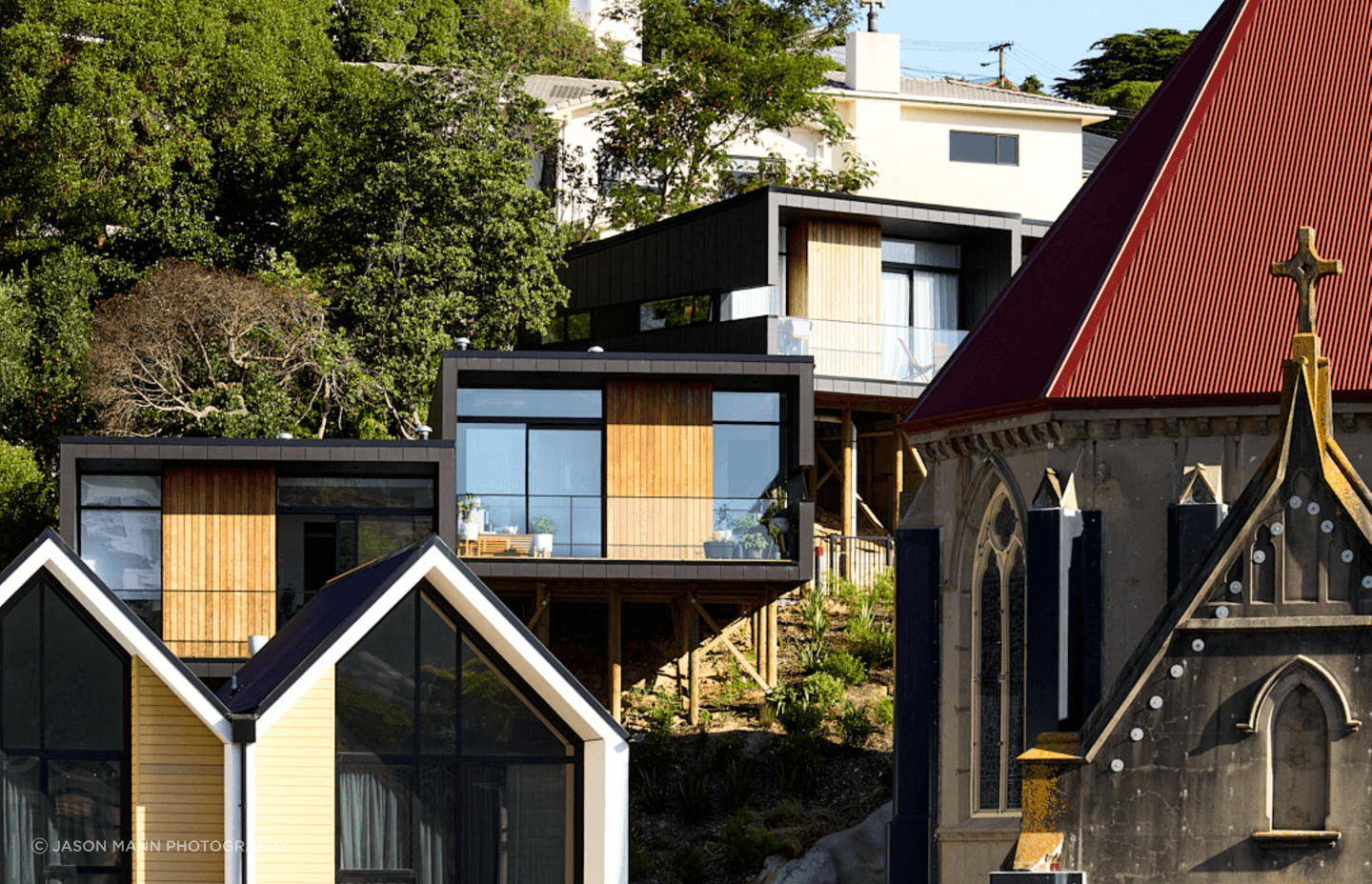
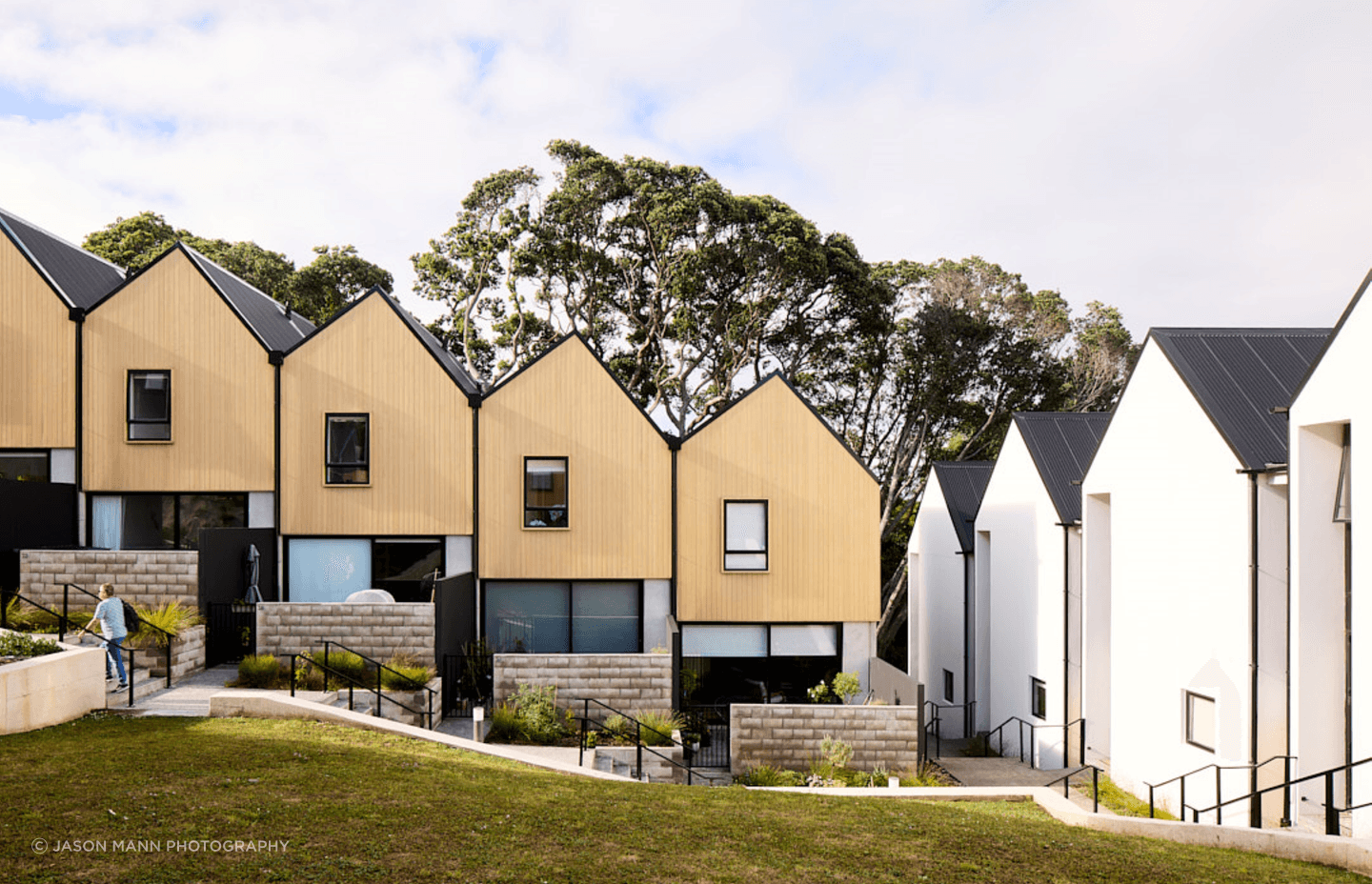
The French-gothic style of the chapel served as design inspiration for many of the buildings in the development, and Common Architecture director Tobin Smith says the strong roof pitch gives a nice sense of individuality to each dwelling.
“The only houses that we've dropped down from a gable roof are the houses that sit in relative close proximity to one another. We wanted to manage the outlook so we've got a gable roof on the upper slope and a flatter roof on the lower slope to preserve the outlook of the upper houses.”
Tobin says Island Bay is very popular and people tend not to move away from the area, but rather move within it.
“So the idea for the development was to appeal to new buyers in the area, but also people wanting to downsize or move into something slightly larger, with less of an outdoor area to maintain.”
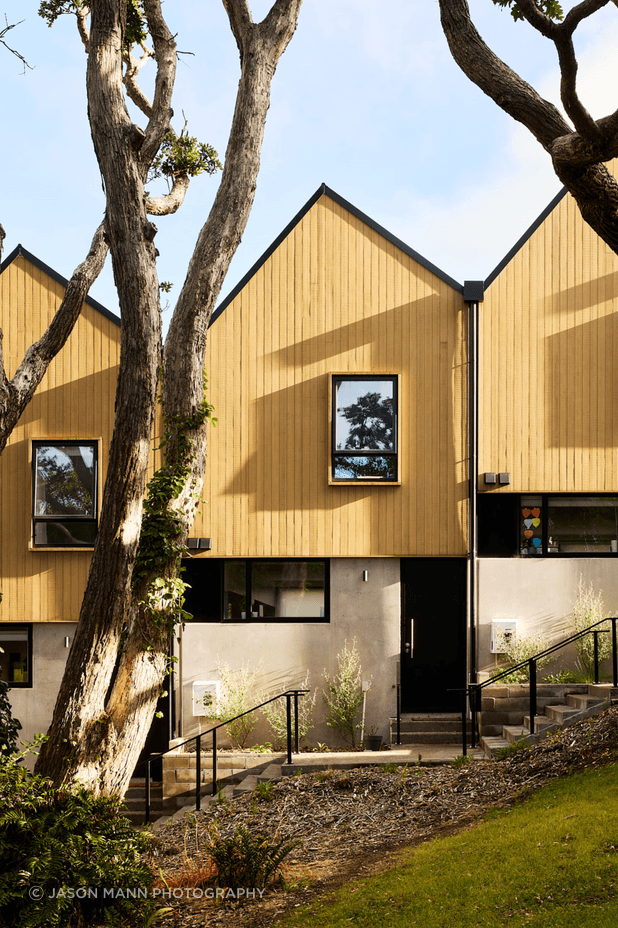
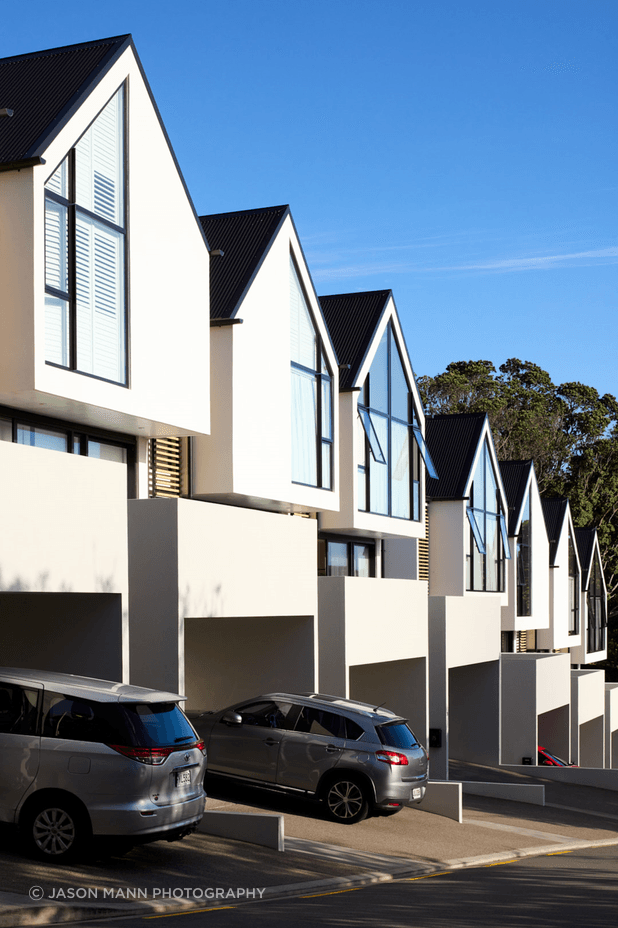
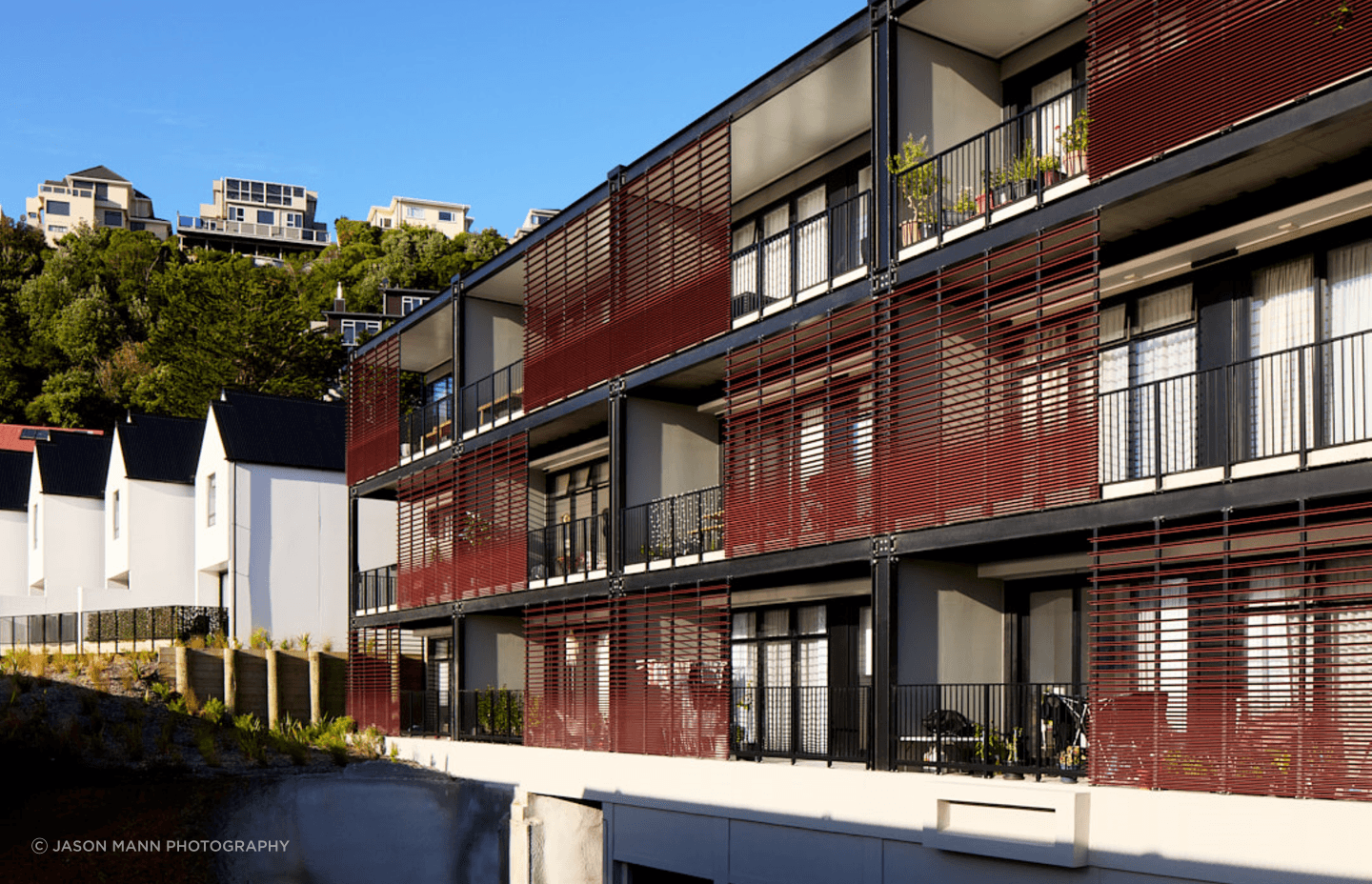
In total,there are 15 different architectural typologies driven by the varied topography and character of the site, taking in apartments, standalone dwellings, duplexes and townhouses.
“We have more formal planning for townhouses arranged around a communal quadrant on the flat part of the site, whereas there’s a kind of looser, organic planning in the areas with steep topography.”
To ensure the different building types are cohesive, an exterior material palette was chosen that draws reference to the chapel.
“The construction of the houses is tilt slab, which is good for noise, reverberation, and fire resistance, then the plaster rendered finish gives a really nice domestic quality, and the timber was utilised to soften the buildings and connect them with the existing vegetation on the site.”
To give buyers a sense of individuality and ownership, a cohesive selection of interior material palettes were devised that could be selected for dwellings across the site.
“We put together four potential colourways to choose, for instance, there was a white kitchen, a light timber kitchen or a richer, darker timber kitchen. And those joinery colours would inform the rest of the tones in terms of flooring, and other fixtures.”
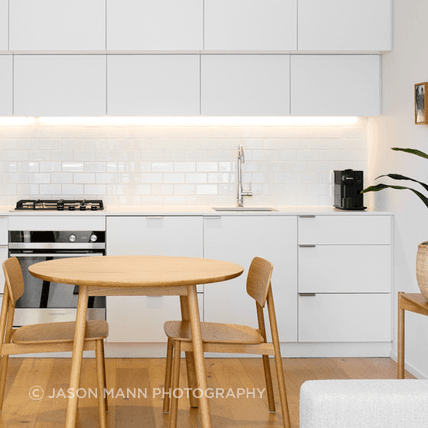
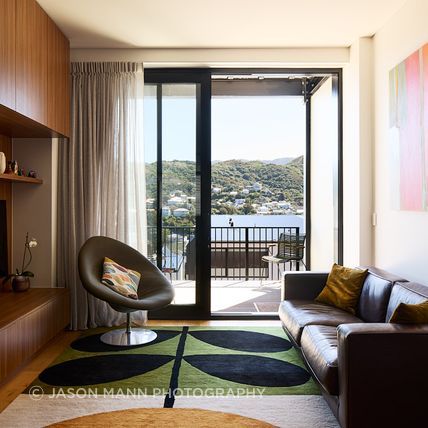
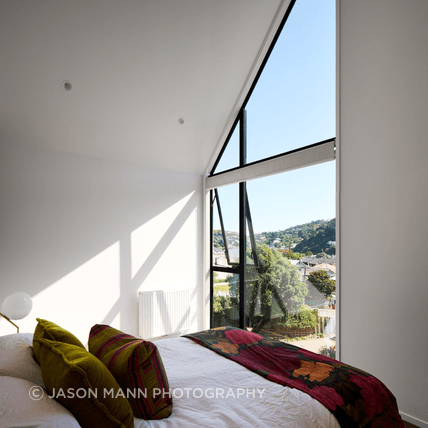
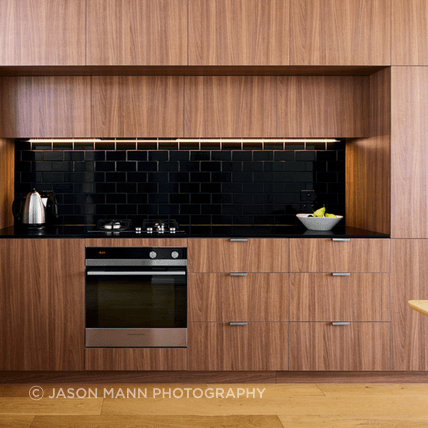
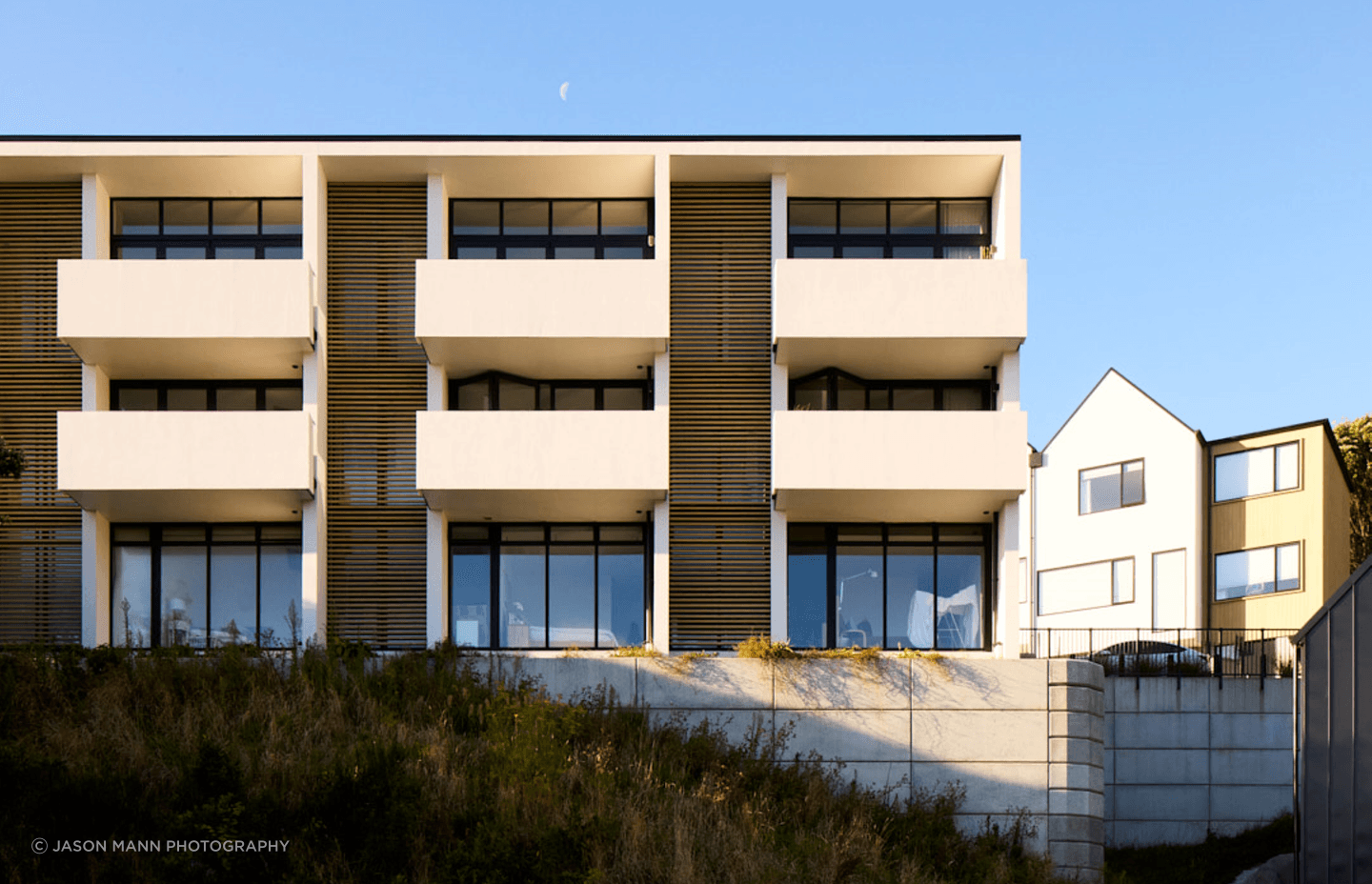
During the period the development was being built, Tobin flew from Christchurch to spend a day on site each week. To invest so much time and energy on a single project means it has a special resonance for him, which was rewarded on a recent trip to visit the completed site.
“When you're involved with a project like that over five years, you're focusing on one part at a time, and the challenges and battles of the process. So to be able to go back just to see the development in its entirety now that it's occupied and the landscaping is completed is really quite rewarding,” says Tobin. “I actually met with a woman who is president of the resident’s association and she said, ‘You guys really designed a fabulous development and we love living here’, so that's probably the most rewarding thing to hear.”
Since the houses were sold, the developer has made good on his promise to restore the French-gothic chapel, and Tobin says it is a truly remarkable building and a testament to the developer’s commitment and vision.
“The chapel is now fully completed and the gothic interior is something else! Although a function hasn’t yet been held there, you can feel the restoration has breathed life back into the place’s soul.”
Discover more projects by Common Architecture.
