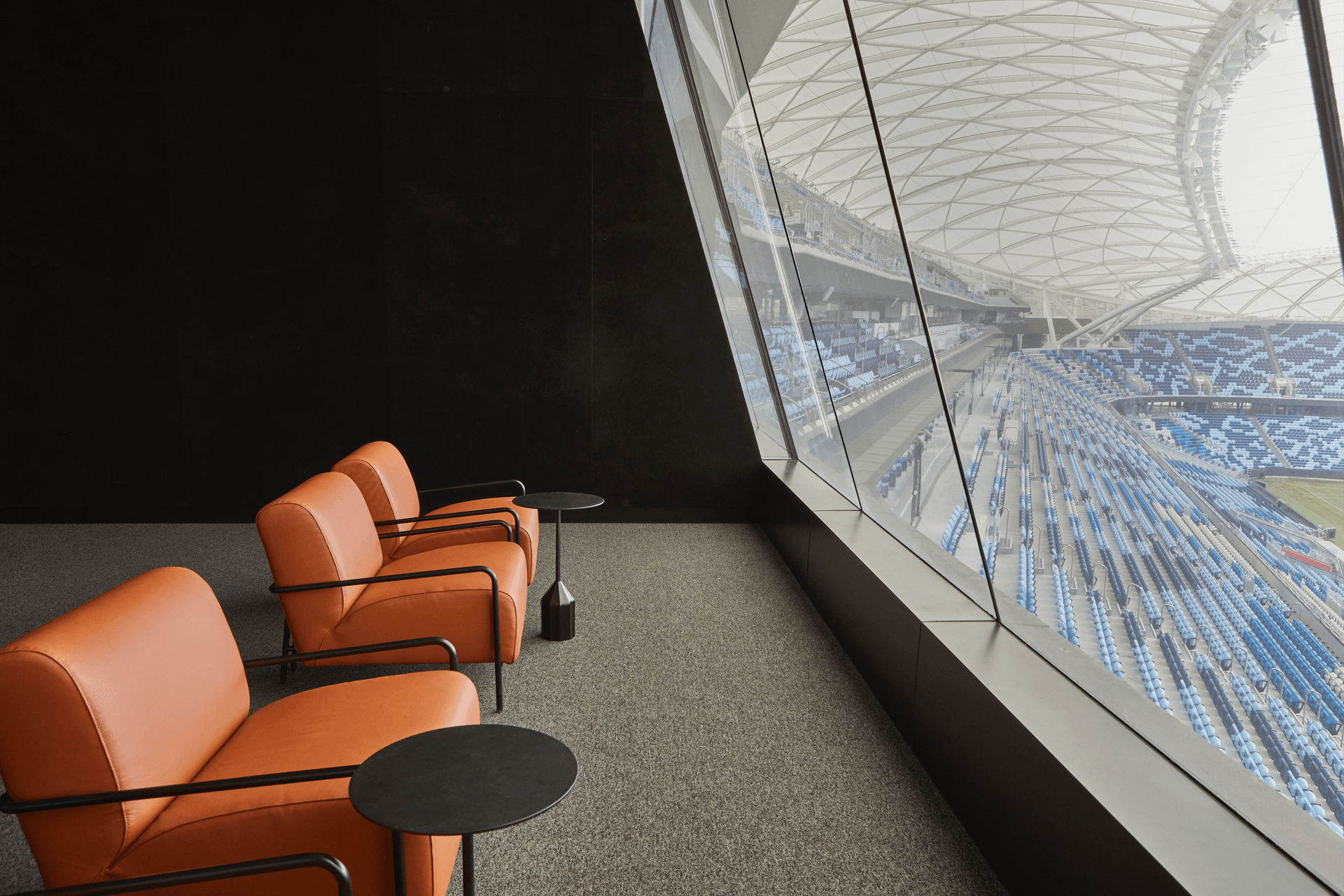An interior fit-out for a state-of-the-art Sydney stadium
Written by
12 September 2023
•
4 min read
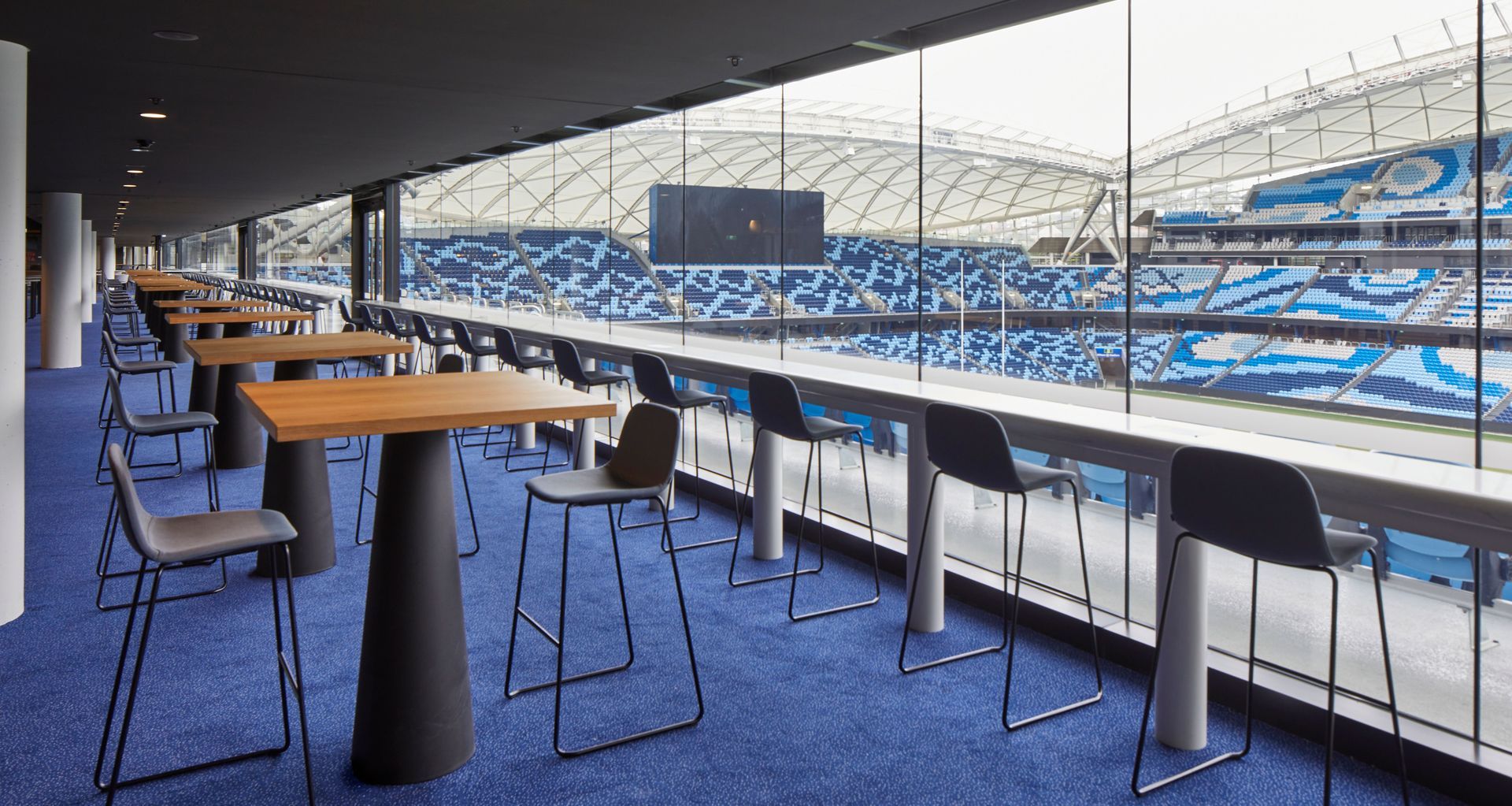
It’s not every day that one of Australia’s most prominent stadiums undergoes a major revitalisation. Also known as the Sydney Football Stadium, the site of Allianz Stadium in Moore Park, inner Sydney, was previously home to the Sydney Sports Ground back in the early 1900s. Since then, it has been home to many sporting victories, a stage to some of the world’s leading performers, hosted cultural events and more. It’s also home to the Sydney Roosters, NSW Waratahs, and Sydney Football Club (Sydney FC).
Designed by Cox Architecture, the redeveloped venue has a seating capacity of 42,500 across three levels. There are also numerous public areas, including member’s reserve areas, the grand Hirer’s Dining Room, the Premium Lounge, Sapphire Club, JW Turner Suite, Member’s Lounge, Legends Lounge and the Ray Warren Media Centre – areas that Space Furniture worked in collaboration with the client, Venues NSW, to transform beyond a ‘traditional’ stadium interior aesthetic.
With a professional design team and a collection that includes the world’s best luxury brands, Space Furniture’s philosophy centres on offering impeccable design, client experience and service. Architect-designed showrooms across Australasia feature collections curated to residential projects, hotels, restaurants and workplace interiors.
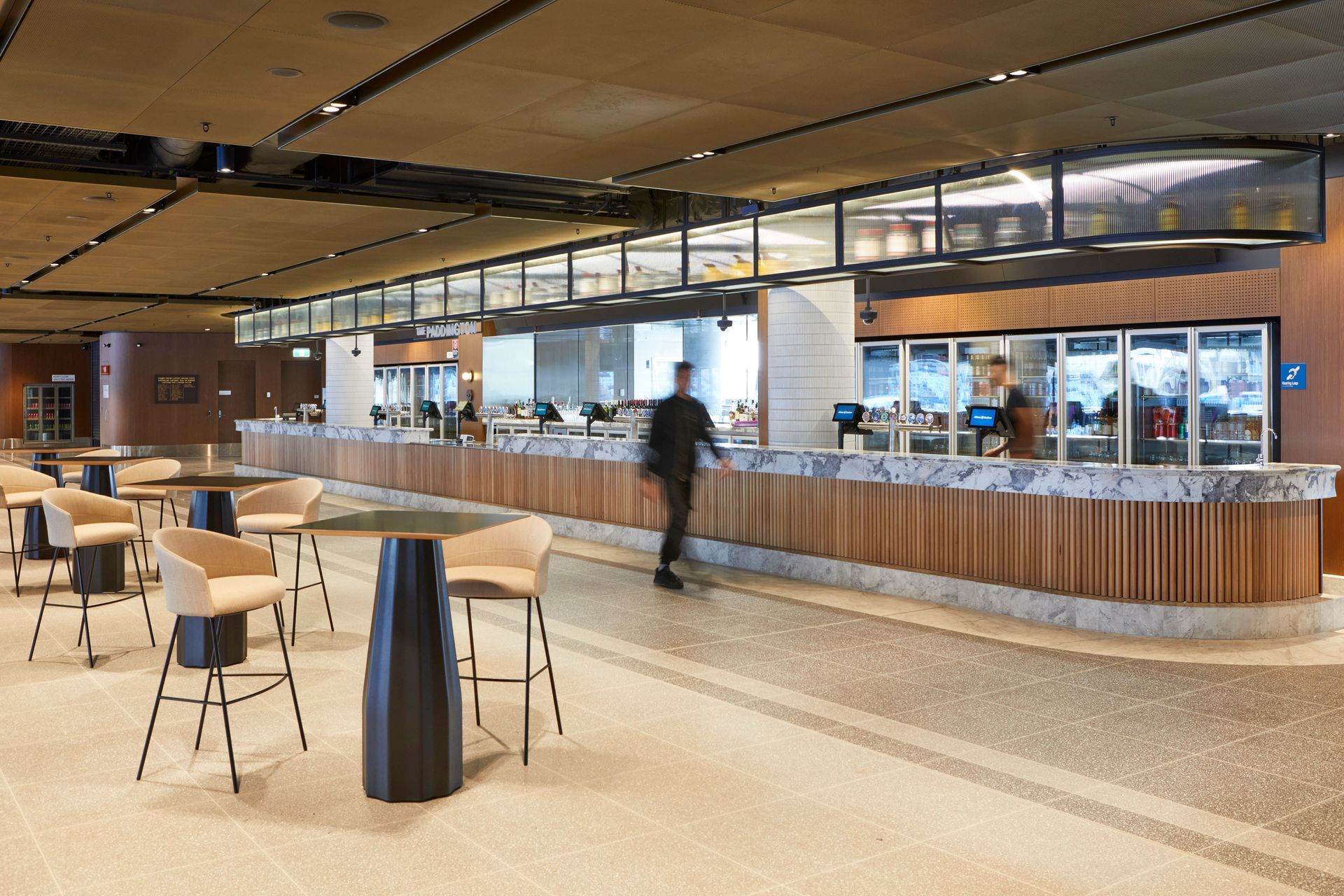
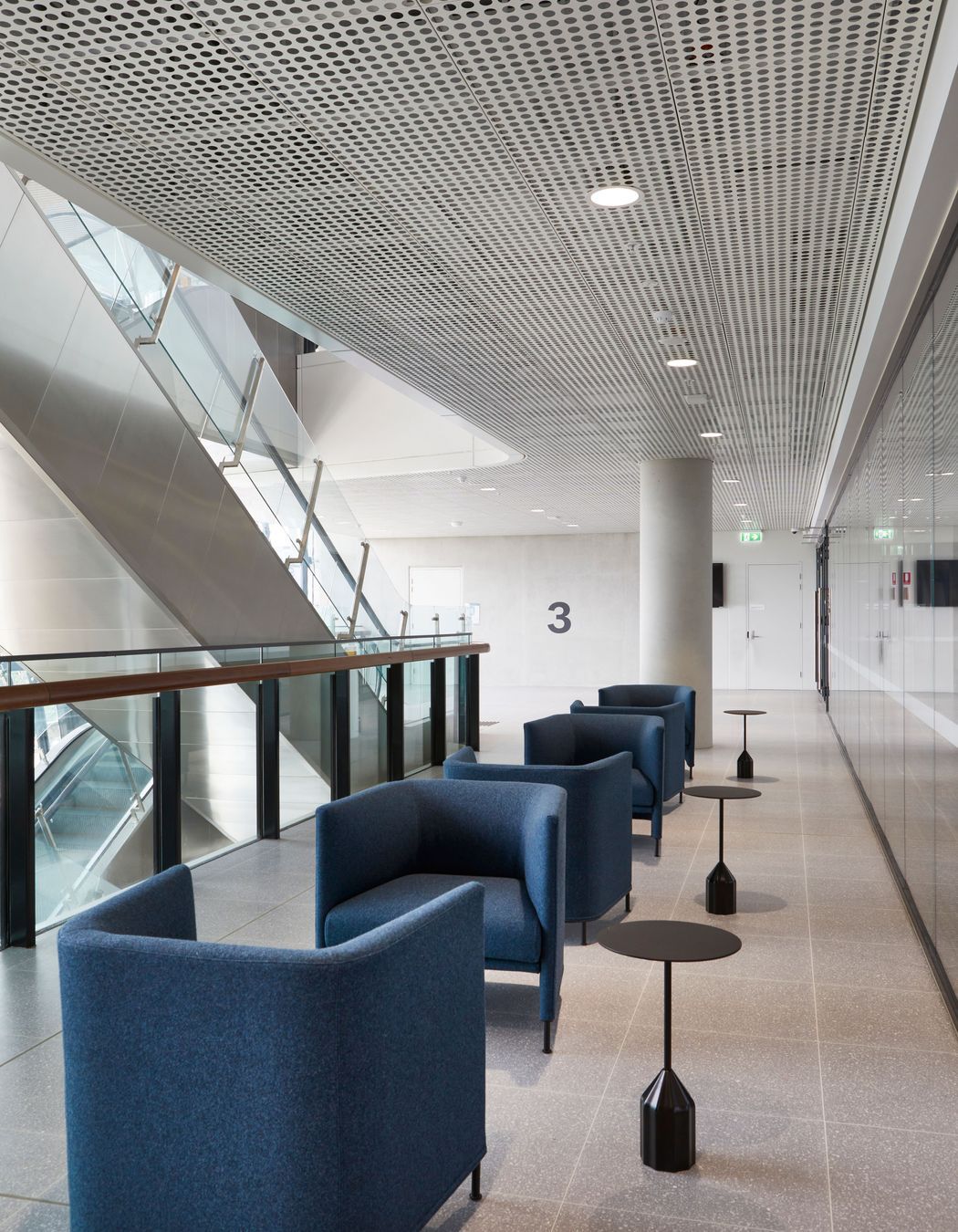
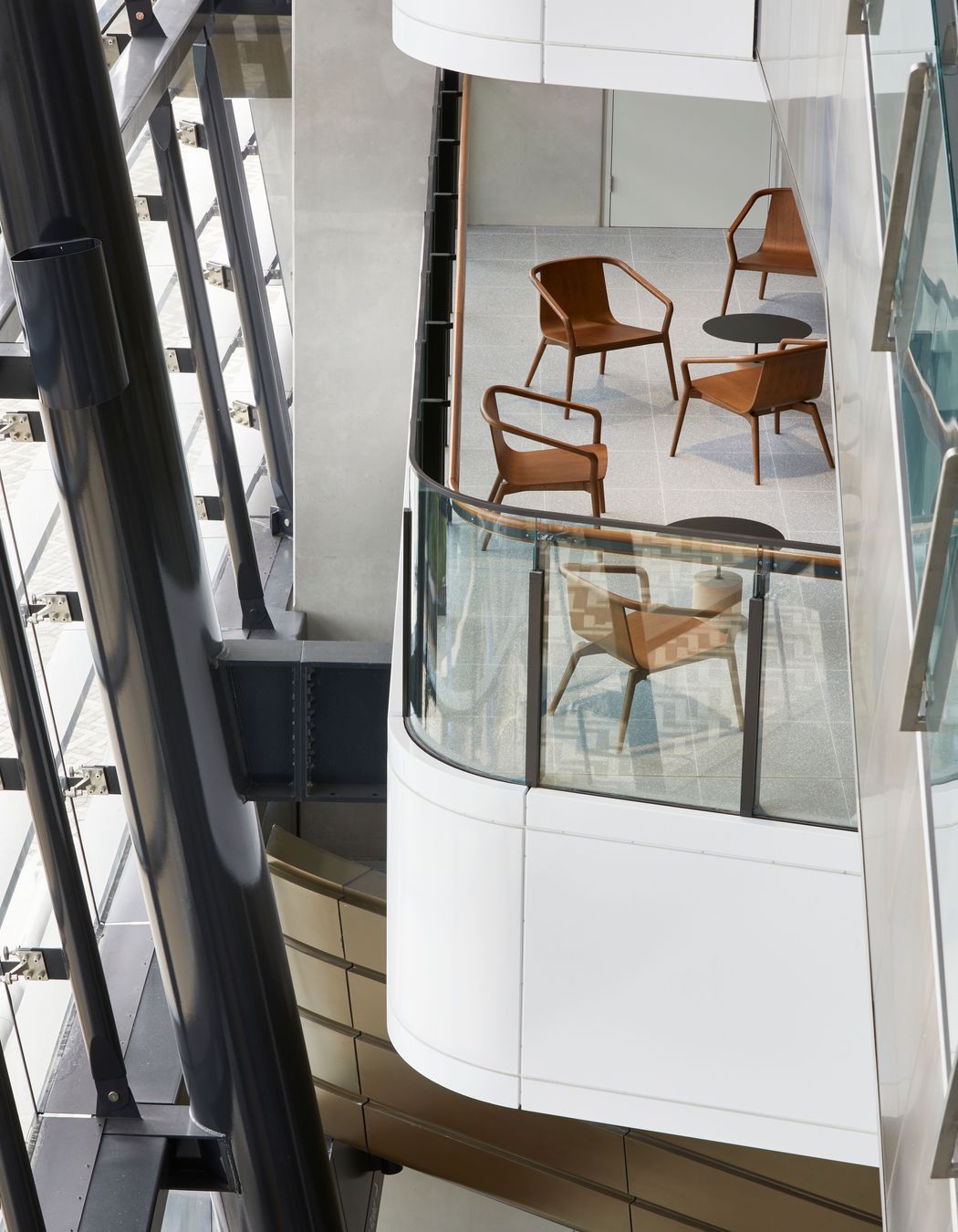
Adaptability and longevity for commercial spaces
For this project, there was a particular need for the interior furnishing to withstand high usage, while also suiting the client’s vision for a space that delivers a premium experience.
“The design approach for each space focused on flexibility, with each furniture piece selected for its adaptability and ability to suit the variety of different events as well as the needs of each venue,” explains Gavin Williams, head of commercial at Space Furniture.
A multi-purpose space, Allianz Stadium hosts everyone from athletes and spectators, to business workers and those enjoying the hospitality offerings – home to a number of leisure areas and workplaces, including the offices for the Sydney Roosters and the Sporting Club of Sydney. As a result, it was important for the design to elevate the experience for everyone, with the need for special consideration to the longevity of each furniture piece due to the large crowds that utilise the precinct.
“There needs to be careful consideration around the selection of products and materials in commercial projects. Durability and life-span of products is absolutely key,” says Gavin. “Also, clients need to consider the flexibility and the ability to reconfigure furniture to suit multiple situations.”
“We drew on the pieces from our new commercial furniture partner Viccarbe, and relied on our strong relationship with our long-term, trusted brand partners including B&B Italia, Moooi, Sp01, Porro, Kartell and Arflex.”
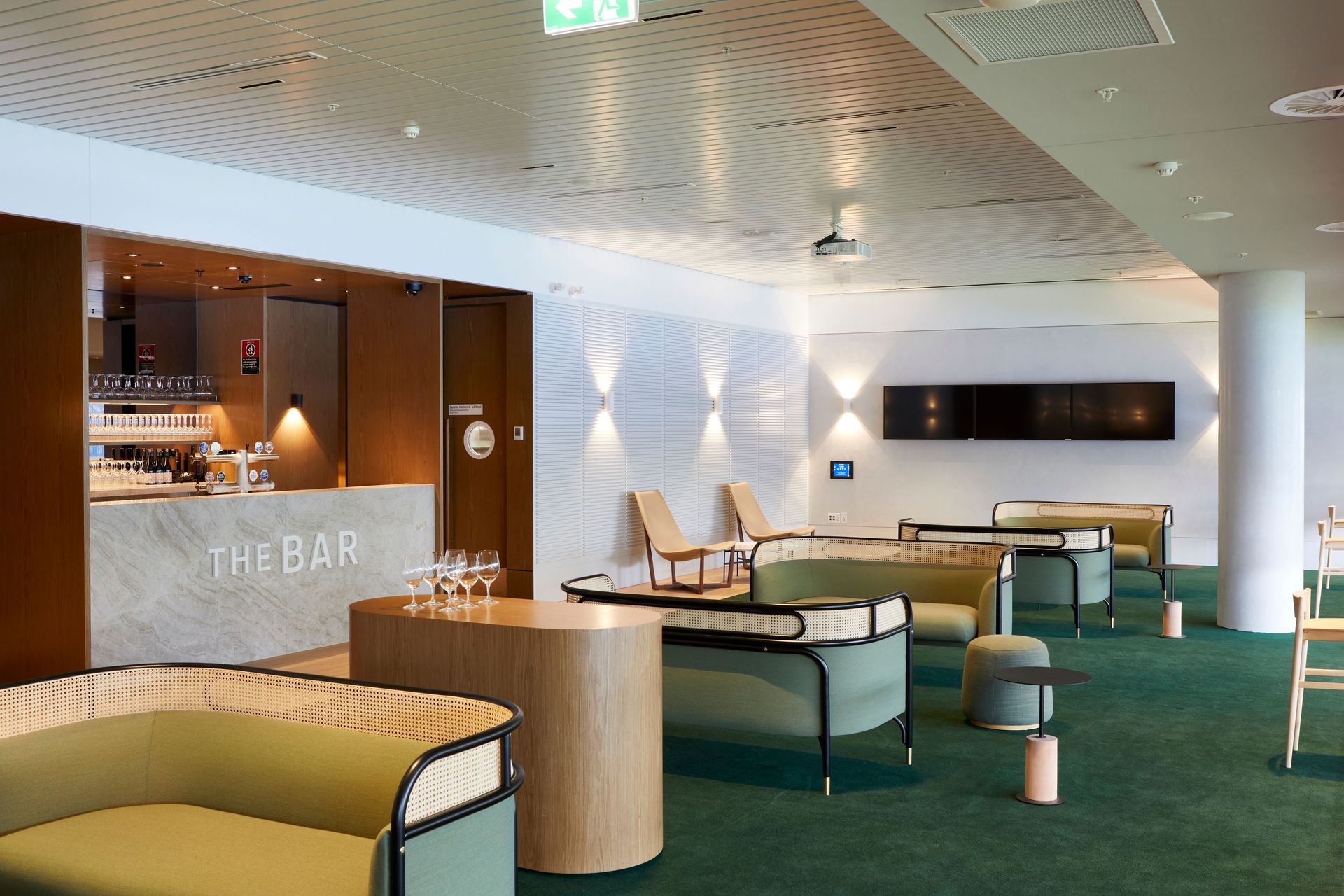
There needs to be careful consideration around the selection of products and materials in commercial projects. Durability and life-span of products is absolutely key.
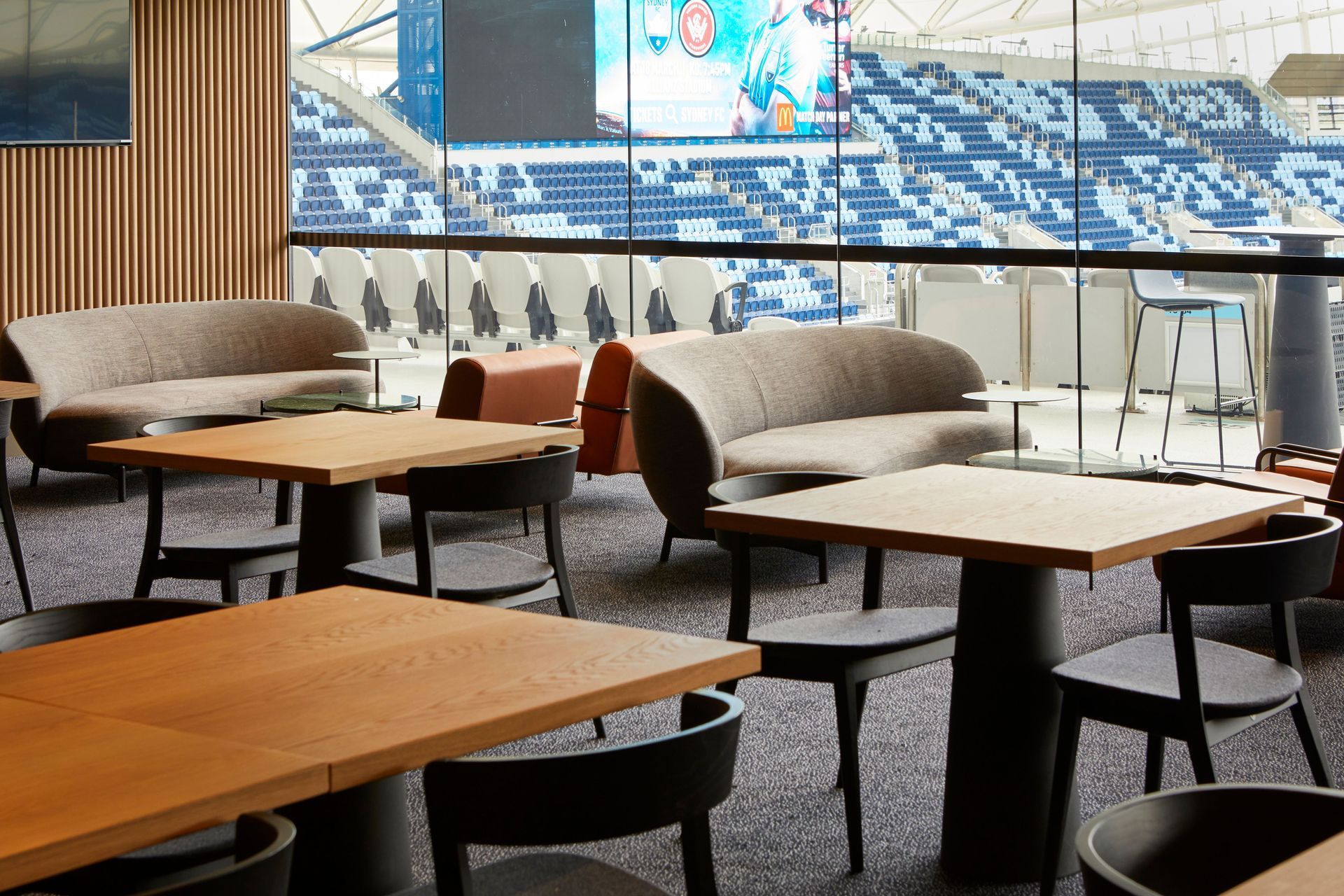
A modern aesthetic
By specifying products by world-leading brands that craft furniture to withstand the rigour of public environments (without compromising on style), Space Furniture successfully met the project brief of providing an interior fit-out that goes beyond what might be typically expected at a sports stadium – think refined and sophisticated.
Take the Member’s Lounge, for instance. Stretching along the entire west wing of the stadium, this space has an open-plan area with lounges and tables for members to enjoy on game day, plus a restaurant that can cater up to 2,000 guests at a time. It’s perfect for all events, from watching the footy to elegant cocktail parties. Similarly, the Hirer’s Dining Room on the eastern wing has incredible views of the playing field – the fit-out designed to cater to numerous events.
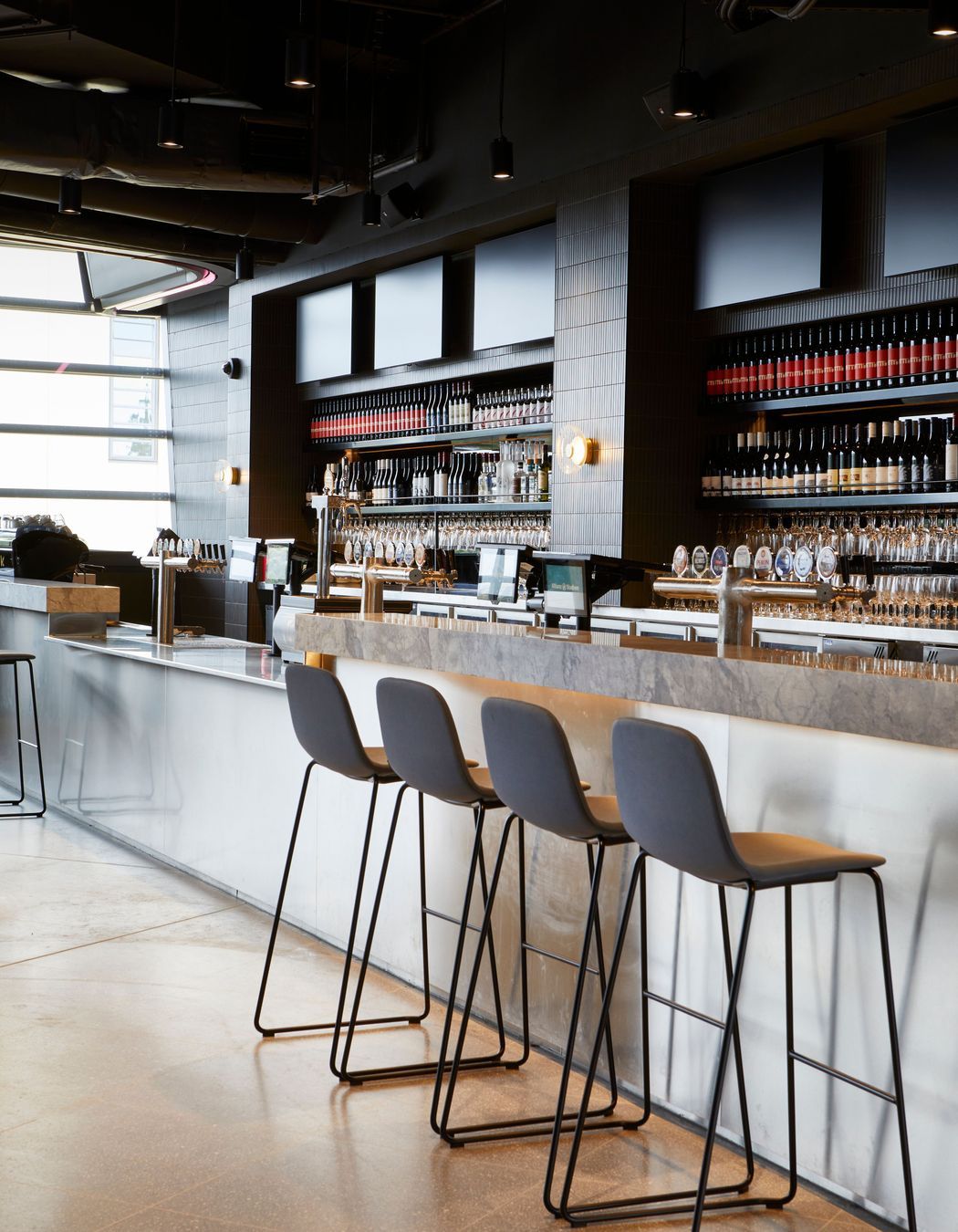
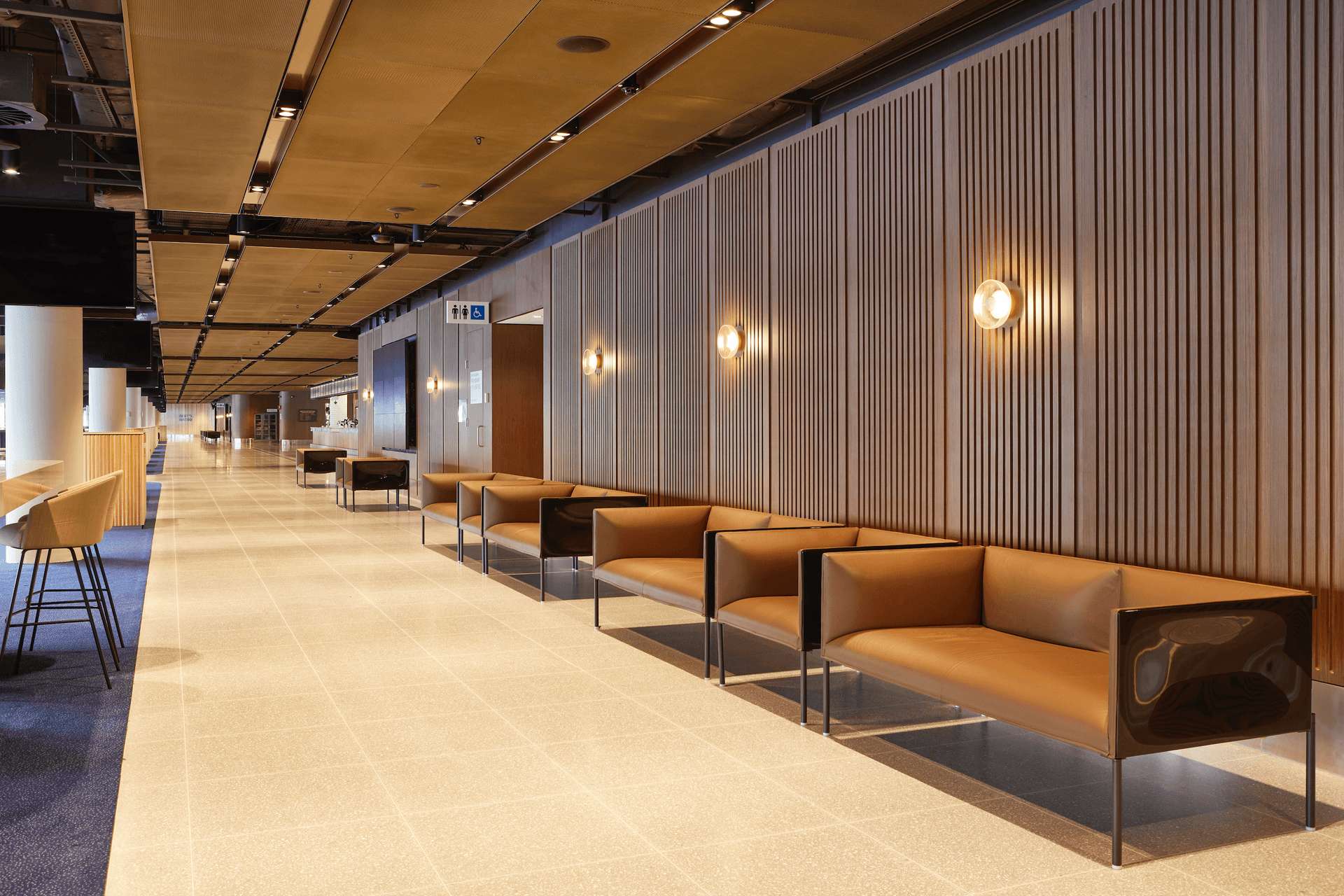
Project delivery
Despite being one of the largest interiors completed by the Space team and involving a highly detailed consultancy and end-to-end service for Venues NSW, the project was completed within four months to meet the constraints of a tight commercial timeframe.
“The main challenge was the client’s anticipated project completion dates,and managing the client’s expectations in a post-Covid-disrupted supply chain environment,” says Gavin. “The client was able to draw on our 30 years of expertise and knowledge – we are able to lead and guide clients to the best products for their needs and requirements.
“We are there to help every step of the way.”
Discover more from Space Furniture on ArchiPro.
