An off-the-grid coastal retreat inspired by Japanese design principles
Written by
04 July 2023
•
4 min read
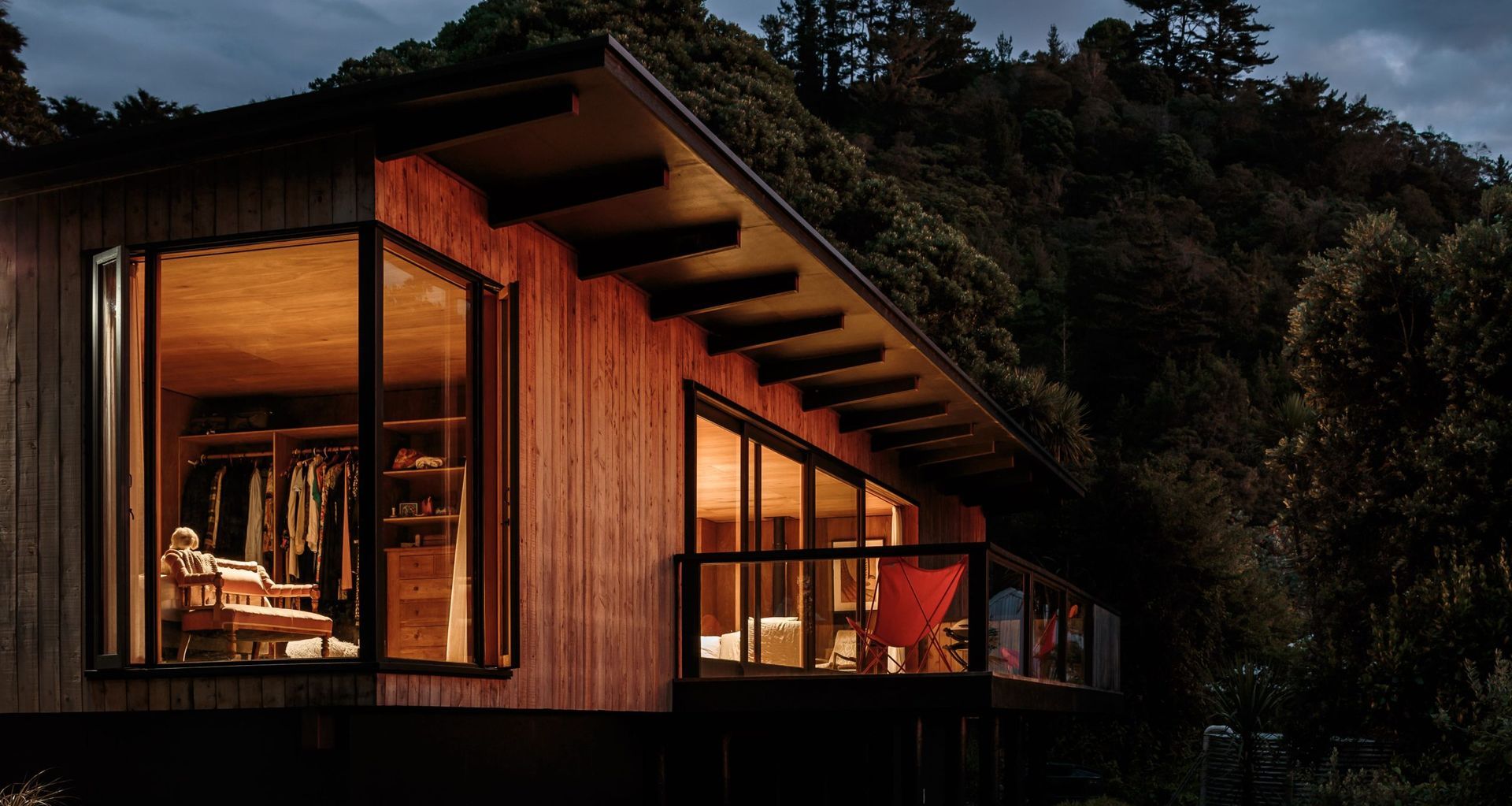
The clearing in the bush on the sloped site overlooking the Firth of Thames held a certain magic that, when witnessed, transformed what was originally a fairly simple brief into something more sophisticated. Inspired by the biophilic intimacy of DOC tramping huts, architects Mercer and Mercer drew up a home that would excite the imagination of its inhabitants and capture the essence of coastal living.
Site access is granted by a wooden footbridge over a small stream, inviting an air of storybook playfulness, and an opportunity to shake off the outside world, as soon as you cross the threshold. To create that feeling of retreat and connection to place, Mercer and Mercer felt it was important for the home to be built by local hands from local materials as much as possible.
“The material palette was inspired by the desire to have local input, so we foraged around and found packets of macrocarpa, some ply, and a stash of matai, which was then given to the local joiner to make all the doors and windows,” designer Adam Mercer explains.
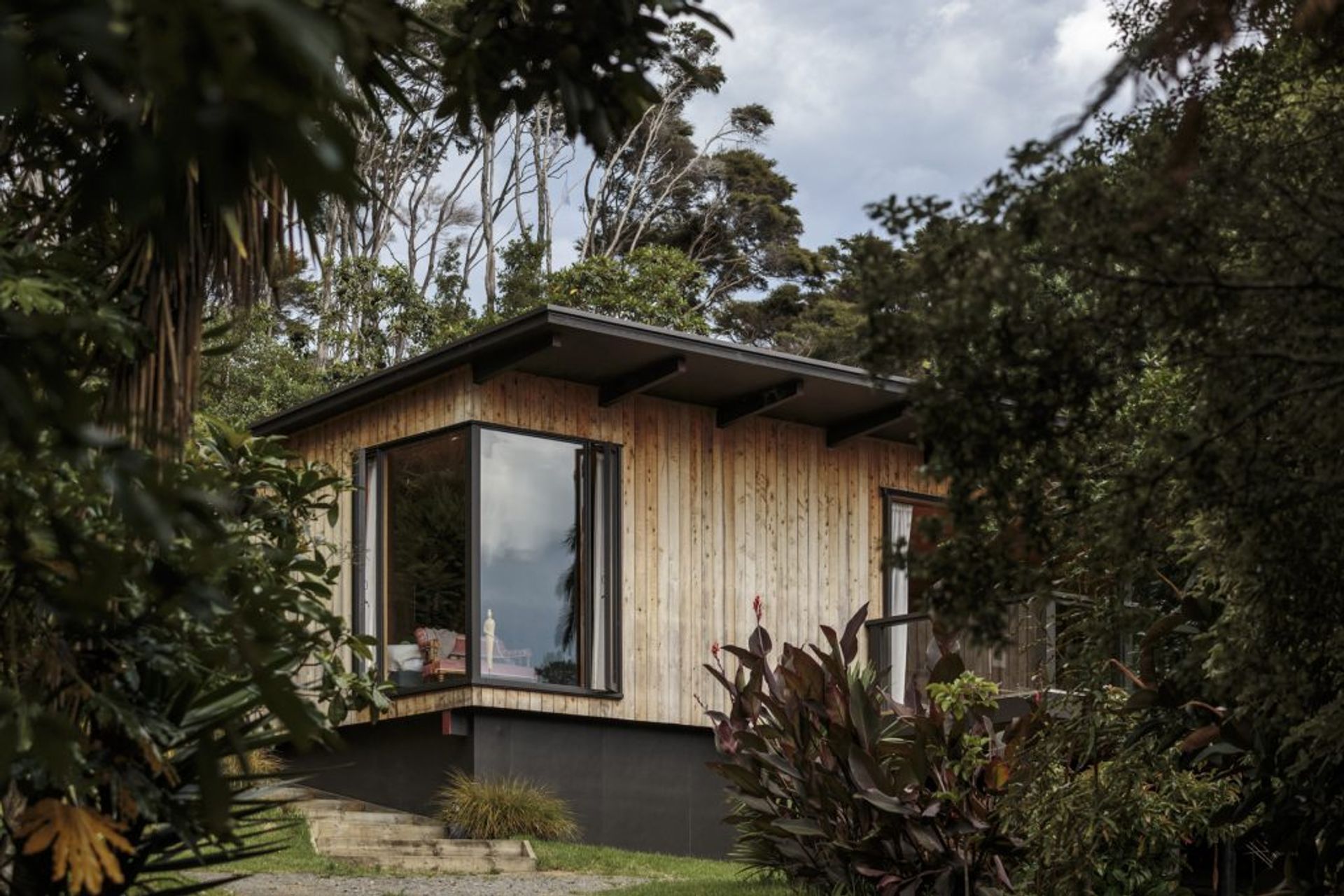
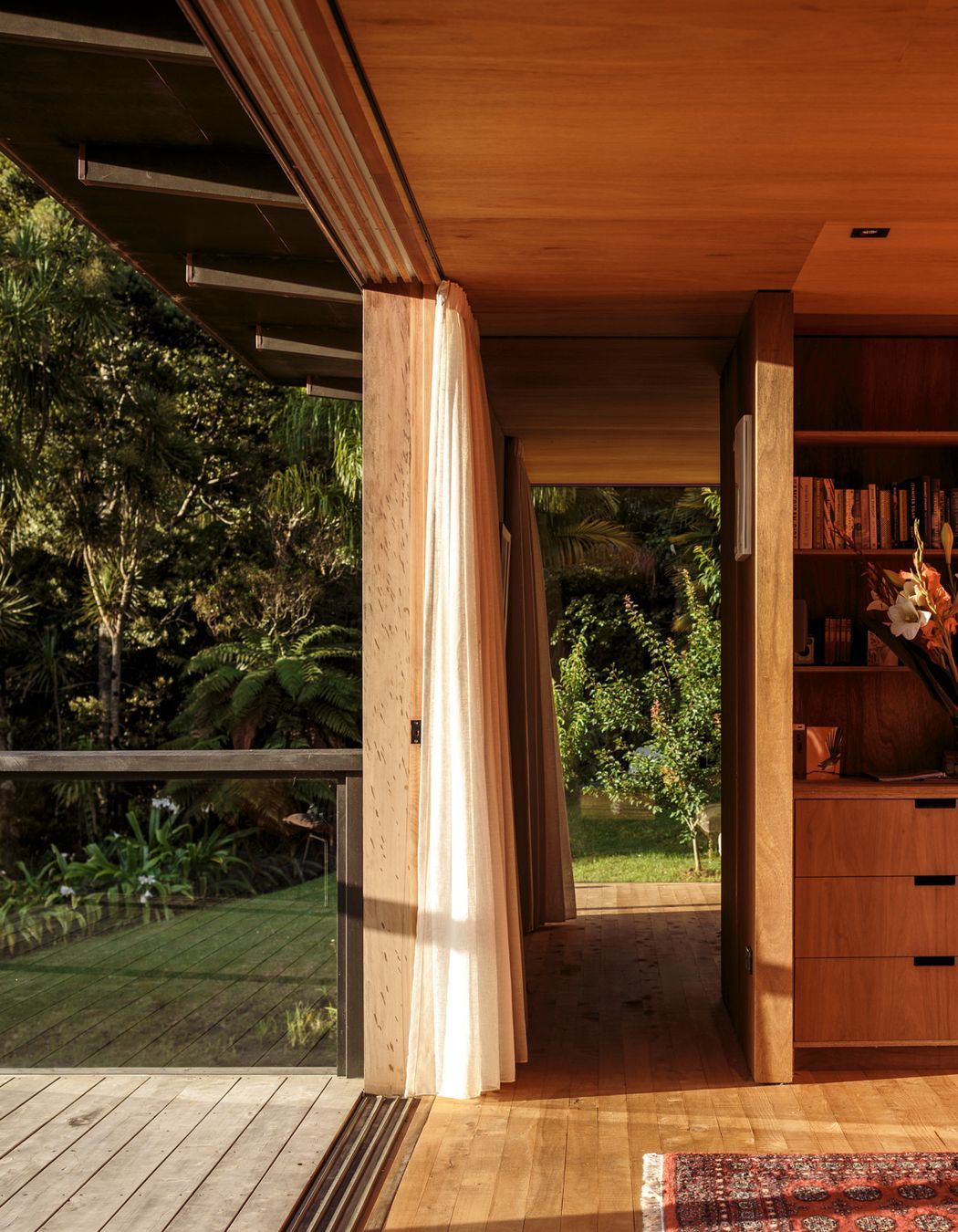
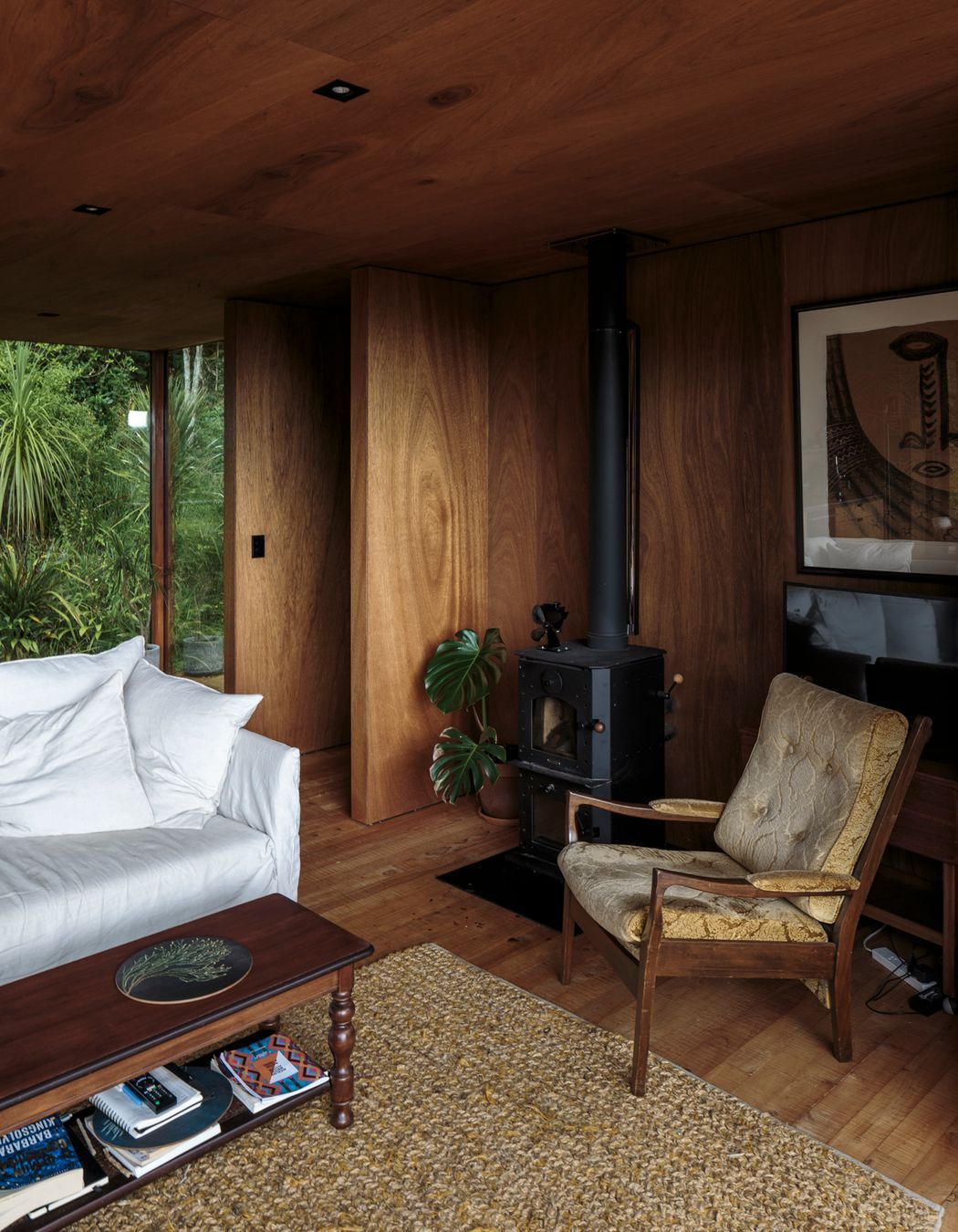
To engage the bush and the view of the Firth — which reflect the extrovert and introvert in us all, Adam says — the floor plan was designed to be somewhat symmetrical, with a room at each end of a rectangular, open-plan living space.
“The rooms at each end are non-committal in use until furniture has been placed — a Japanese concept called Washitsu.”
Washitsu is an integral part of traditional Japanese architecture, expressed as an open room with no dedicated purpose. These rooms will often have tatami flooring, fusuma sliding doors, and sometimes a tokonoma, or alcove. Rather than fixed walls and doors, the washitsu is whatever you want it to be; a place where light and air move freely, and the purpose is dictated by the needs of the occupants.
“We designed one room to engage with the green bush, its smell, and its filtered cool light, and the other would fill with afternoon sun and offer views across the sea. A sort of yin-yang plan, I suppose,” Adam says.
Connecting the two end rooms is the living room — a fluid space that opens to a generous view and large sunny deck.
“The room is anchored only by the kitchen bench that runs along the back, and the small log fire at one end. It’s emblematic of a simple tramping hut in its shared space and rustic timber finishes, but with full height glazing and a dash of red to elevate the experience.”
The connection to place continues throughout the rest of the property, Adam explains, with the outside bathing area and glass louvred bathroom walls intended as a nod to the old wooden buildings with corrugated iron roofs and water tanks that dot the coast.
“Life was simple back then, we agreed, and we liked that look and feel. We didn’t want the trappings of modern life to ruin the show.”
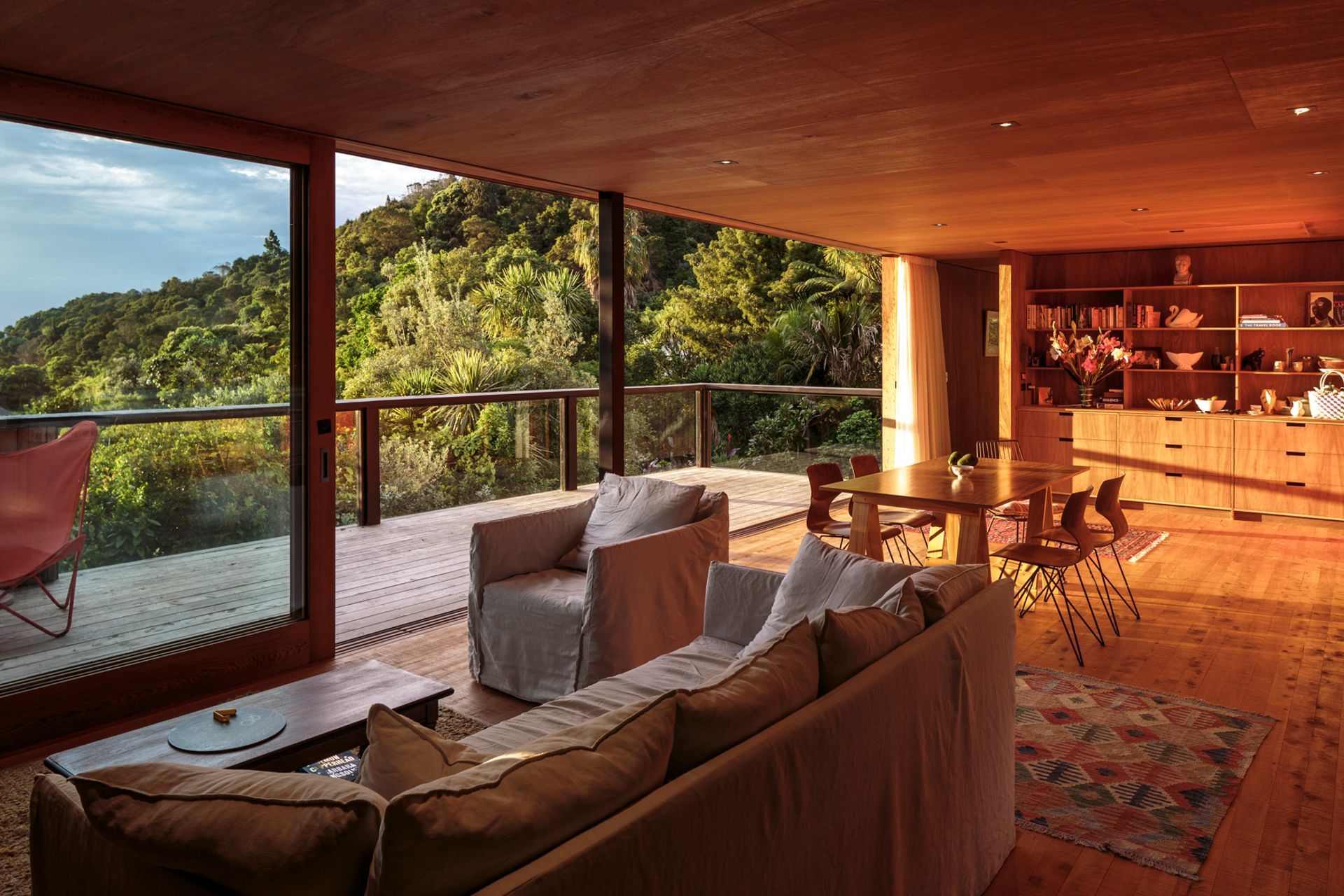
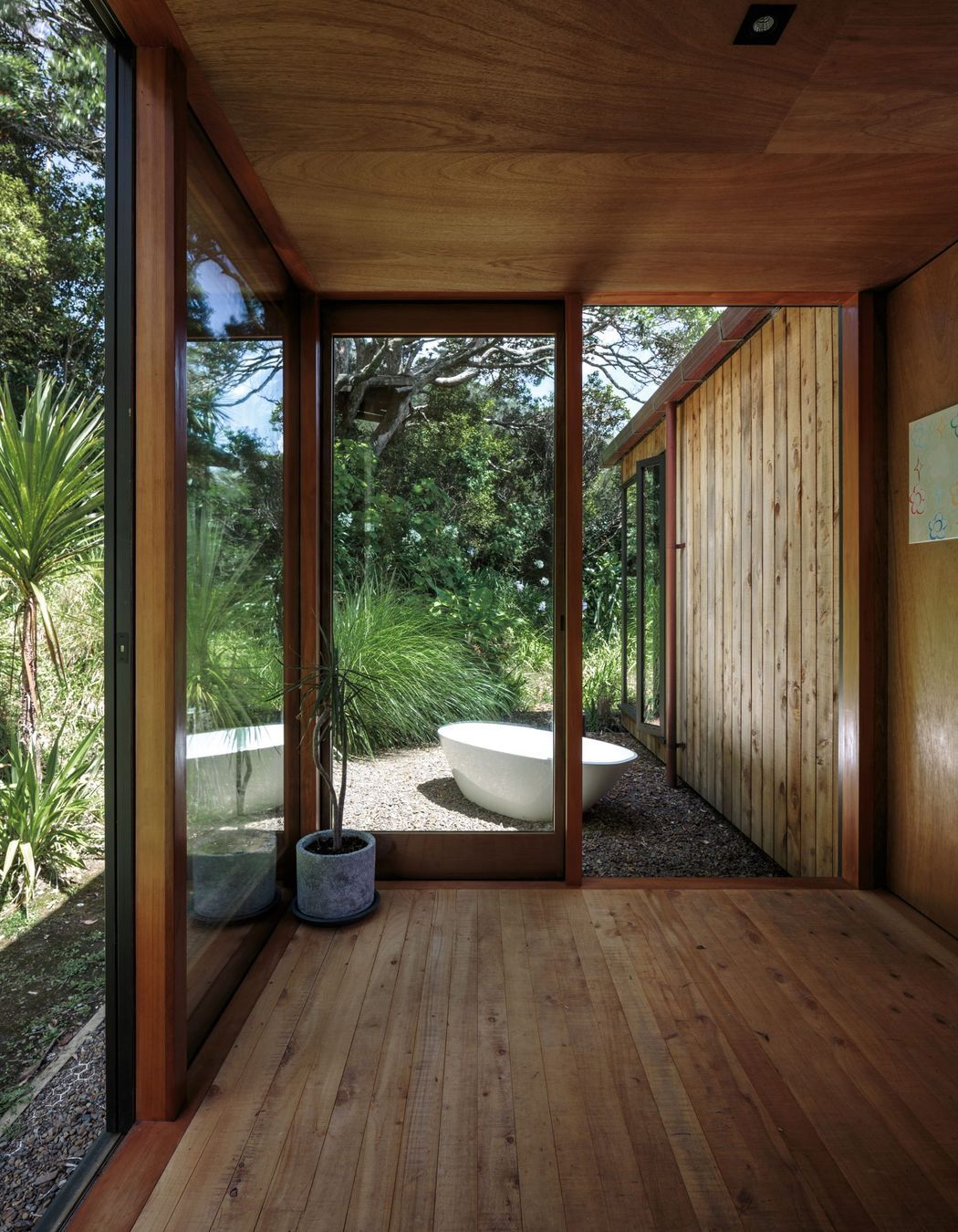
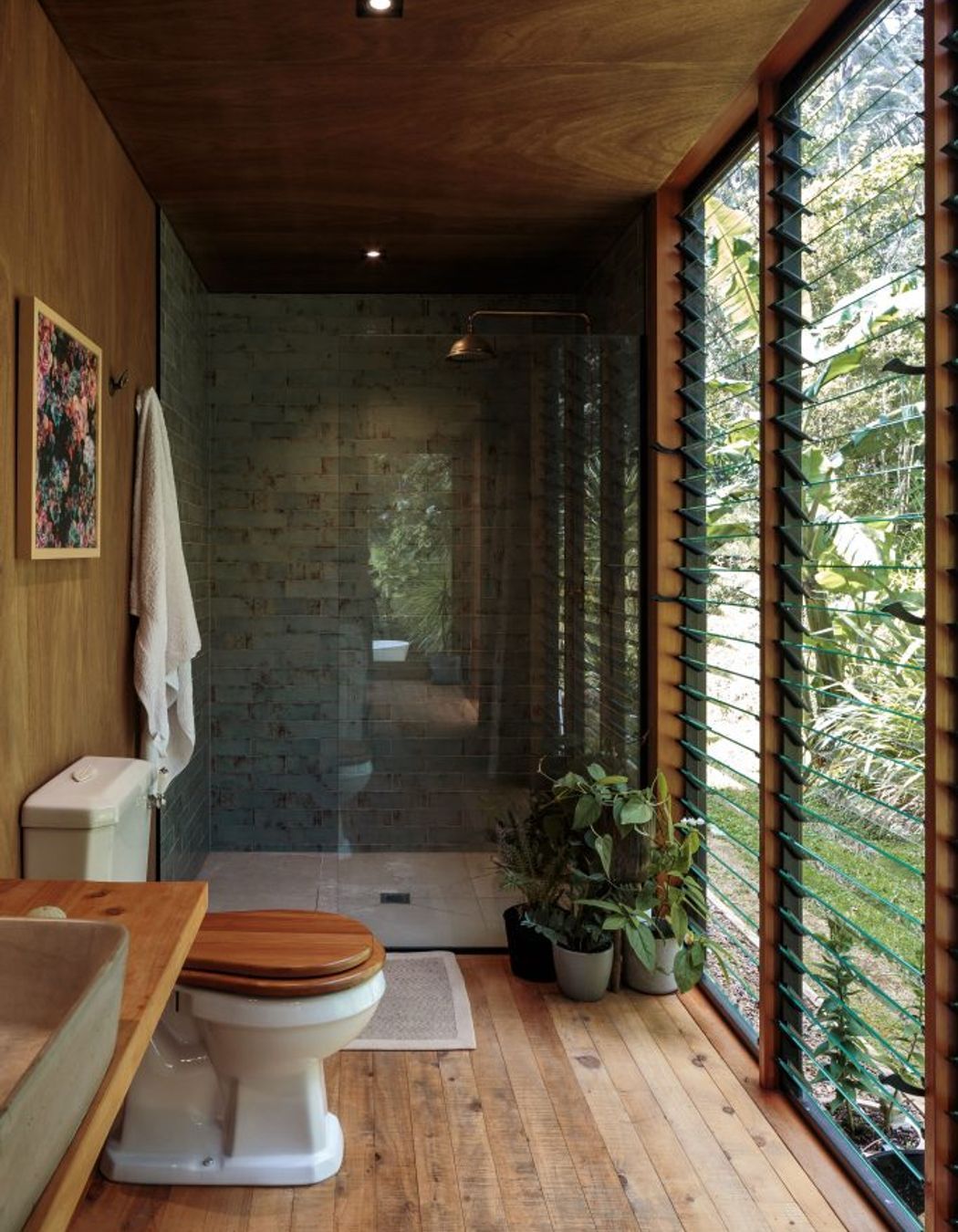
The home is, of course, off the grid — an exercise in restraint and living off the bare necessities. Solar panels run the show, providing electricity and supporting a low-energy wastewater system. Hot water is delivered via a wetback log fire, and gas appliances are used, where applicable, to take the load off the solar system. When the sun is absent, gas is low, and the wood pile depleted, an electric generator is available to keep things chugging along.
“The way the spaces connect and flow with each other, and the energy beyond, is my favourite part,” Adam says. “Small buildings will always have a distinct advantage over McMansions in that the outdoors is omnipresent, but it’s the curation of the outdoor spaces, and how they’re experienced through the interior spaces that is most delightful about this house.”
Explore more projects from Mercer and Mercer.