Trends Ideas August 2025 - Not Just Letting the Grass Grow
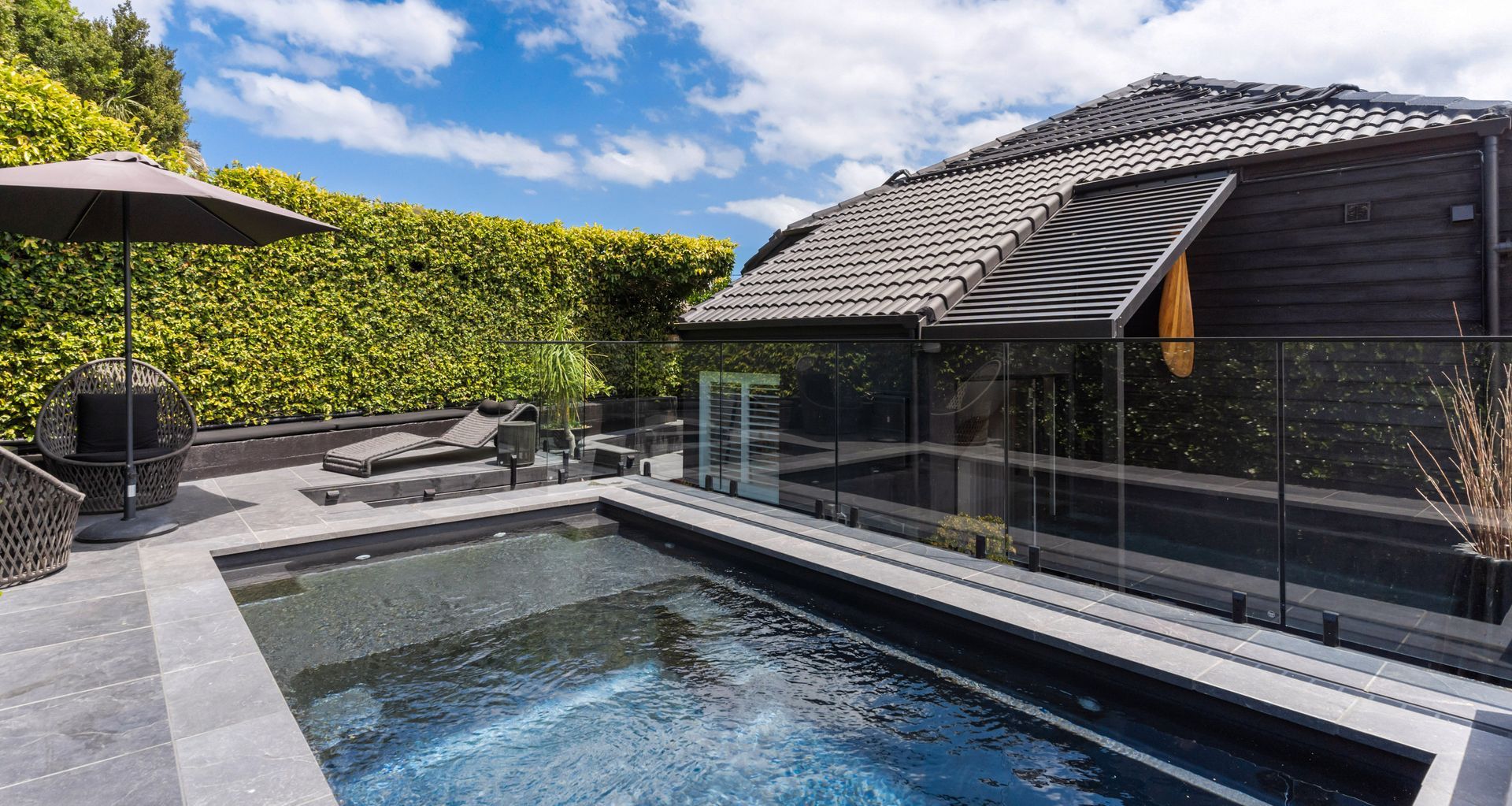
In a staged process, this home has been reimagined and renovated so that every single area is now used to its full potential, making maximum use of each space. External areas now include a 'wellness' courtyard, extended entertaining balcony, guest hot tub area and plunge pool area. Pre-renovation, the sloping front lawn was in a sorry state, with a small concrete pad holding an inflatable pool.
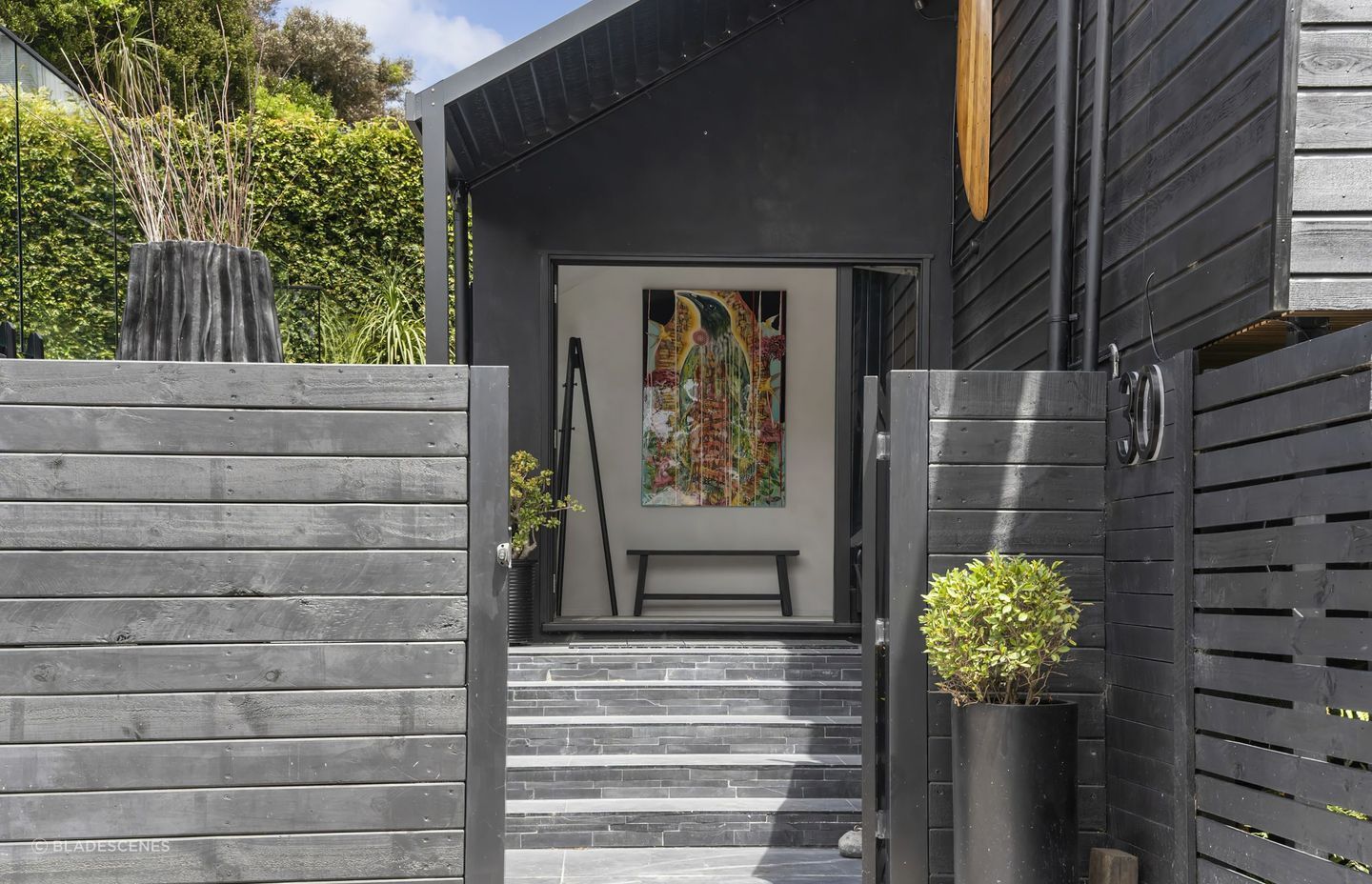
The first stage of the renovation involved raising and levelling this area with substantial retaining walls, a process that also reconfigured the adjacent entrance to the home.
Raising this space created room for the second stage installation of a sizeable plunge pool and has maximised the sunshine hours that the pool is exposed to.
The solar heated, mineral, salt water pool is 5m in length and has a shallow ledge where the owner’s dogs can paddle – it’s also a relaxed place for dipping one's feet in while sipping a cocktail.
At one end of the pool, a wooden bench seat cleverly conceals the pool cover when not in use.
Behind this convenient seating area, a black wall fence and instant hedging give privacy from surrounding properties, enhancing the overall tranquillity of the space.
At the other end, an established ivy hedge creates a private backdrop for a woven sun lounger and swivel egg chairs, providing a relaxed and comfortable outdoor space.
What was once an unloved front lawn is now a highly attractive plunge pool and entertainment area that fits seamlessly into the substantially redeveloped home.
https://trendsideas.com/stories/not-just-letting-the-grass-grow
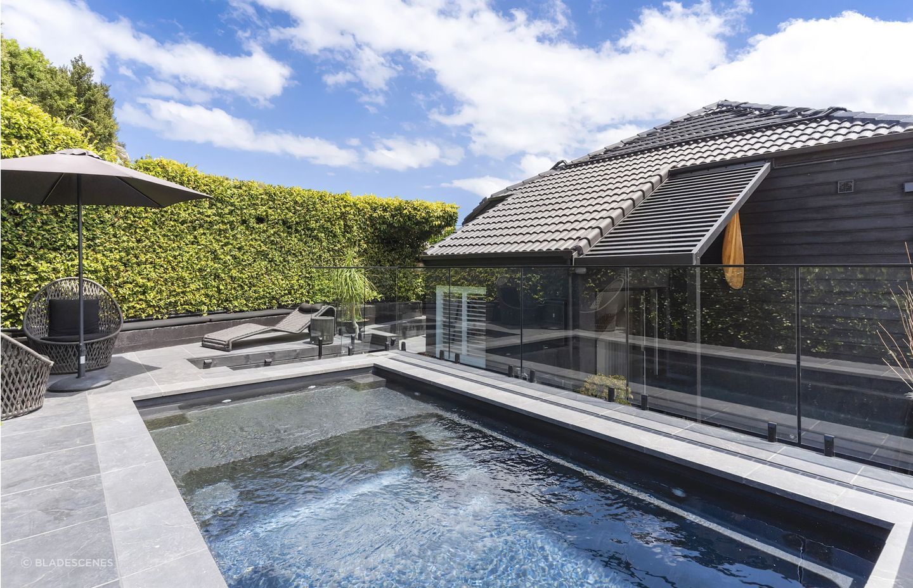
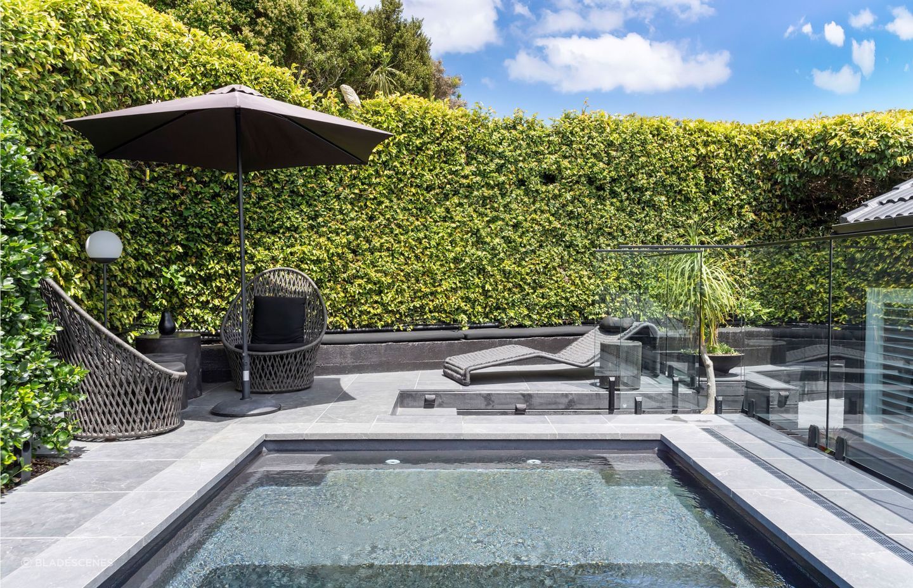
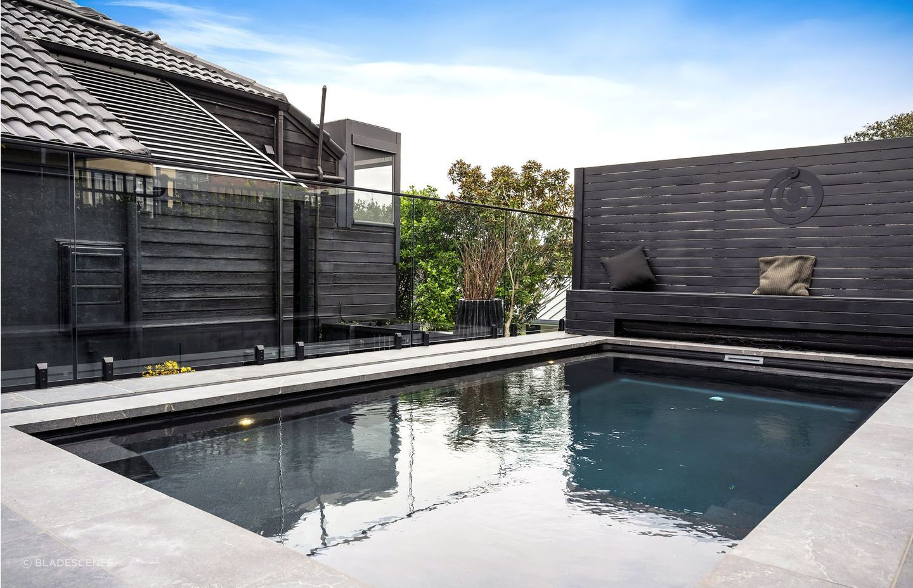
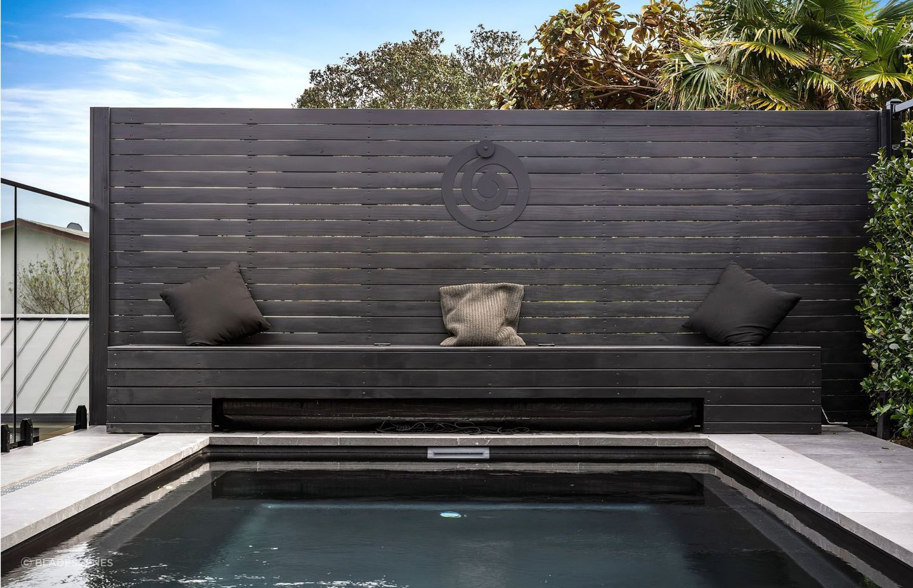
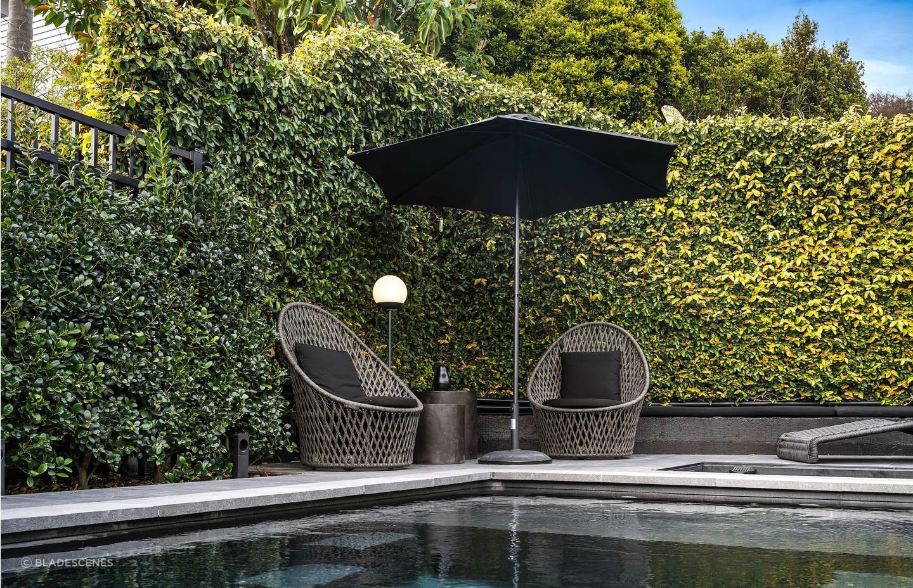
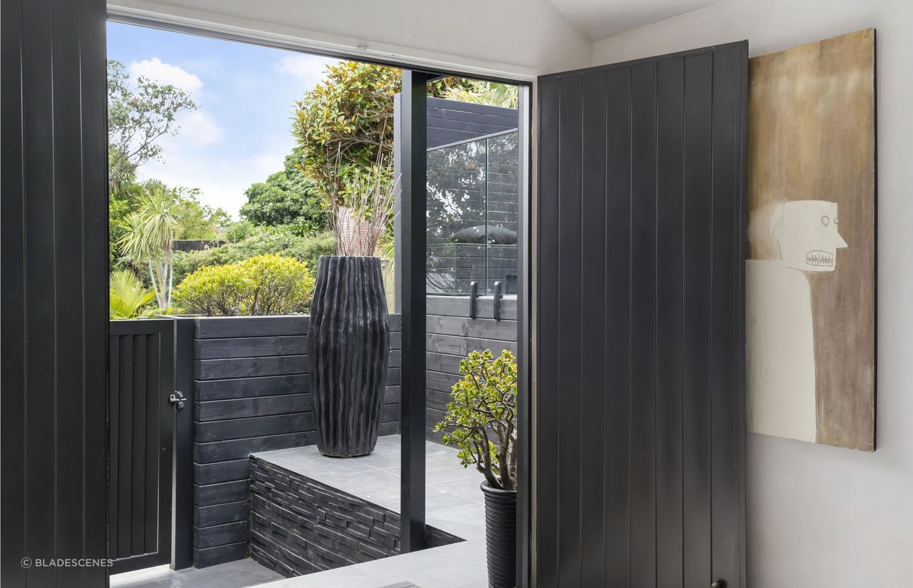
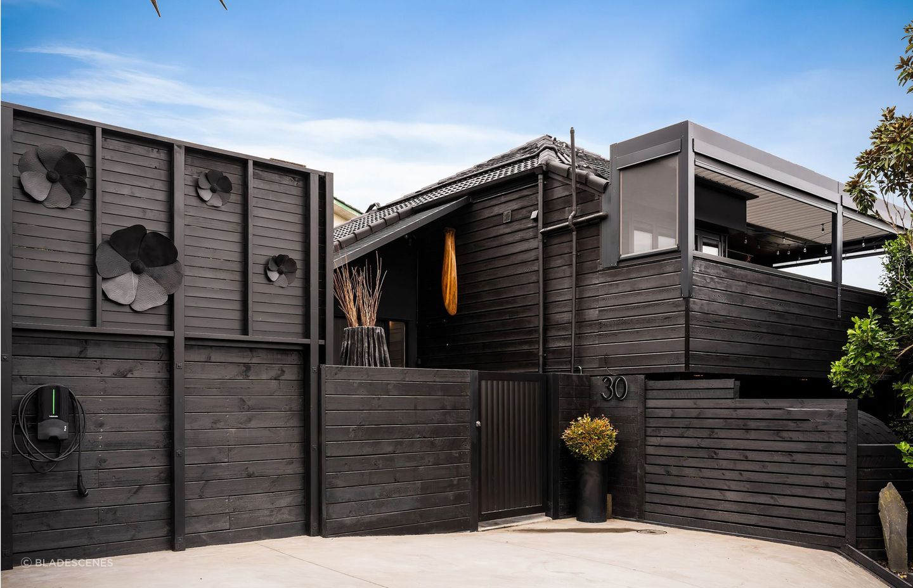
Project details
Landscape designer - Kirsty Vegas Design
Pool company - Narellan Pools
Custom louvres - Manufactured & installed by Louvre Systems (Charcoal Sawdust colour)
Paving - Lithos Carbon tiles for pool surround and ground with drop down mitred square edge pool copings, from Casa Italiana; tiler – Marko @ Tarara Tiling
Special feature - Custom slatted bench seat concealing the pool cover
House designer - Kirsty Vegas Design
Fencing - Custom metal gates and fencing (Charcoal Sawdust colour to match the outdoor louvre colour throughout the house), by Aluminium Artistry; custom glass fencing, by Profit NZ; custom wood fencing, by We Build
Macrocarpa Wood panel detailing - By Cypress Sawmill, hand-stained – installed by We Build
Outdoor furniture - Tables and woven swivel chairs, pillows and bench seat cushions, planter pots, from Design Warehouse; planter pots, various, by Artedomus; woven longer, from Coco Republic; cactus pot, from Republic Home; custom built-in bench seats designed by Kirsty Vegas and custom built by We Build
Photography - Bladescenes
