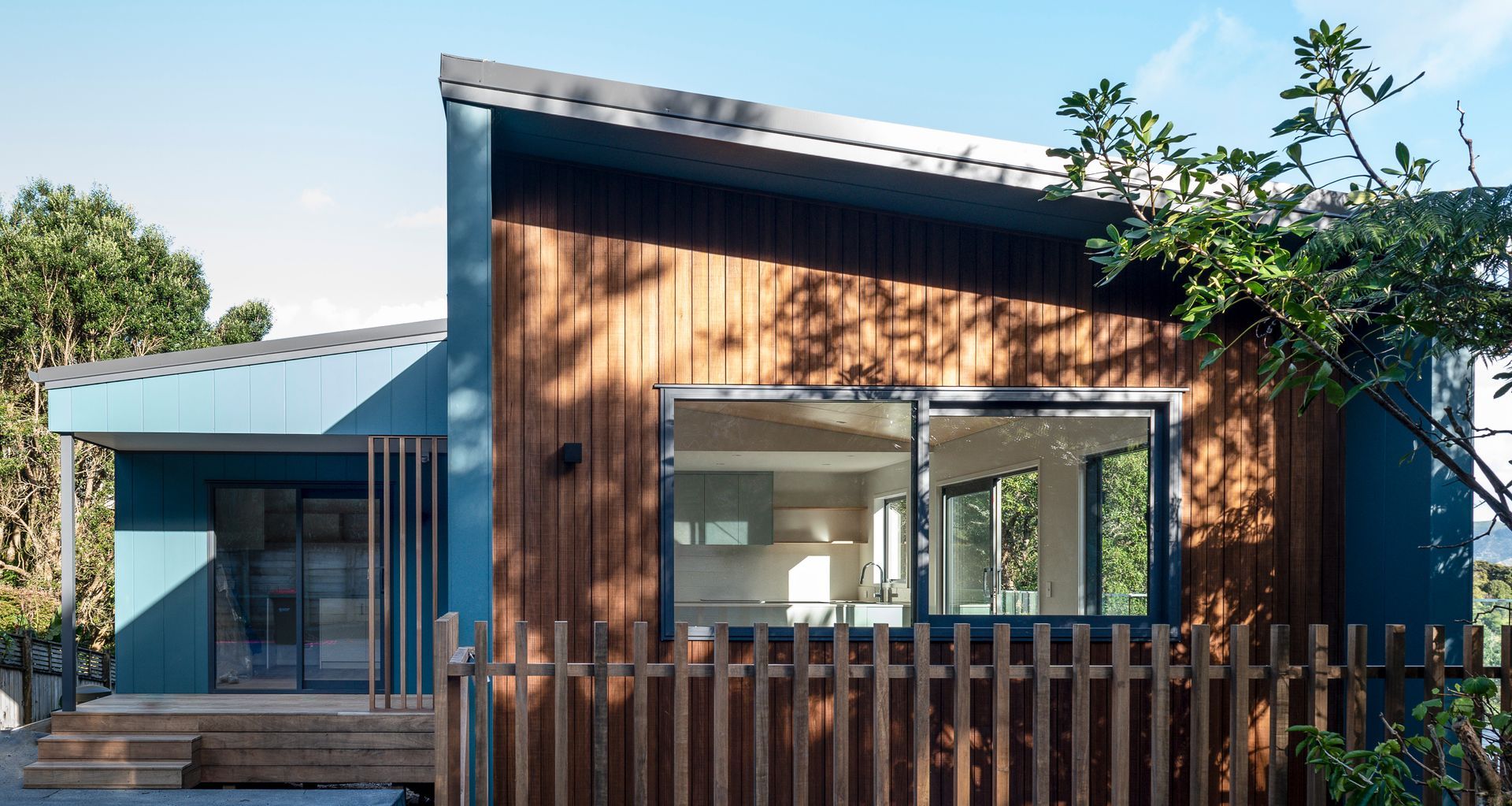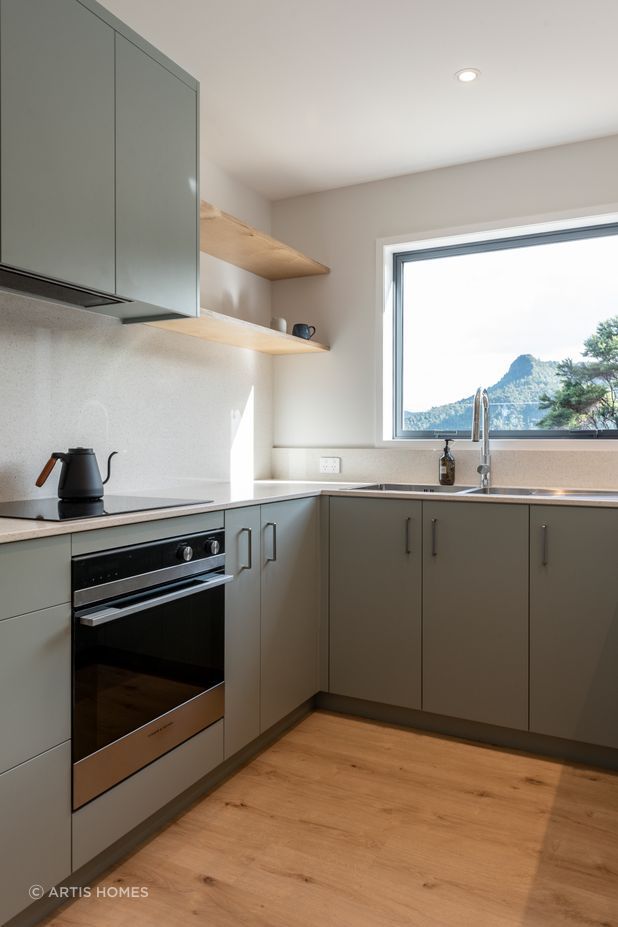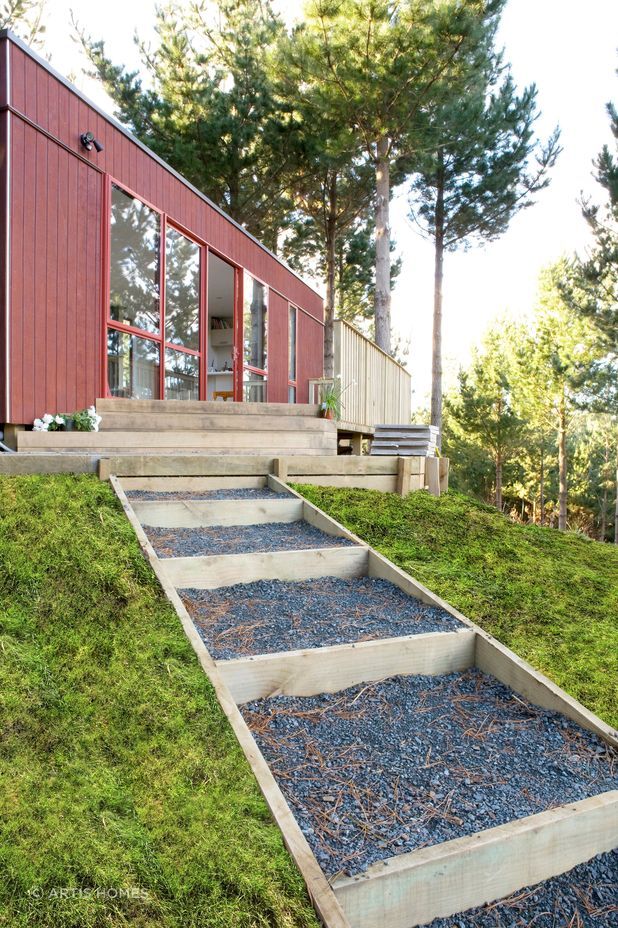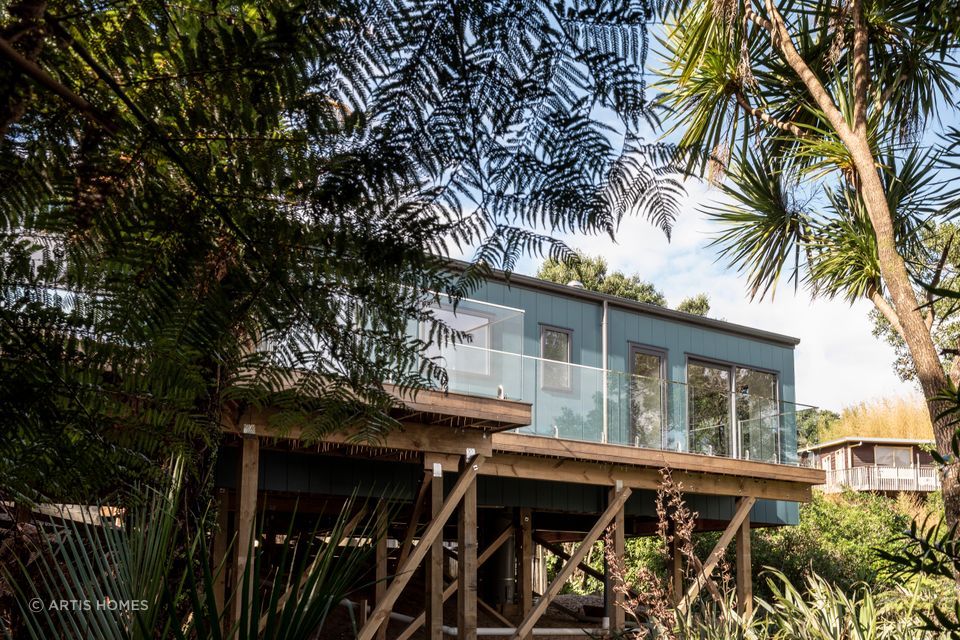Artis - delivering more affordable architecture

What inspired the creation of Artis, and how would you describe the essence of your brand? Artis evolved to bridge the gap between cookie-cutter homes and fully bespoke architectural designs. Crafting fun, space-efficient and quality homes that keep a close eye on the budget without sacrificing architectural delight.
In the world of home design, what sets Artis apart from other home design and builds? Our clients design directly with an architectural designer from the outset, at a reduced design fee. We achieve this by offering pre-considered design elements that are customisable to suit each individual’s taste, site and budget. This can be an added bonus as it speeds up the process and limits the amount of decisions to be made while ensuring attention to detail is not lost.
Can you tell us more about the Artis process from concept to build? The initial site visit includes playing with our series of to-scale Artis blocks. These represent different room configurations and are designed to easily stack together in a variety of forms to achieve the best layout for the client and land. We offer budget guidance upfront, with a mission to provide total project cost clarity from the get-go.
Moving to detailed design, the block layout is transformed into a 3D model and refined over two design workshops. We encourage our clients’ creativity as they pick-n-mix finishes and design features from our carefully curated material and product samples. This feeds into the final build quote, leading to the Building Consent application and Resource Consent if required.
“Artis bridges the gap between cookie-cutter homes and bespoke designs, offering fun, space-efficient, and quality homes that prioritise architectural delight within budget constraints.”
Witnessing the vision come to life
is such a joyous moment for clients.
We keep them informed and excited throughout the construction, meeting on site at key moments.
Some of the most important considerations when designing/building your new Artis home? Understanding site constraints such as height restrictions and availability of services, while designing to optimise the benefits, like views and daylight. Ensure your home functions and flows to suit your lifestyle, considering flexible spaces that can adapt to future changes. Listing your ‘must-haves’, ‘no-gos’ & ‘nice-to-haves’ can help weigh up design decisions against budget and timeframe. Best of all, start that Pinterest board, grab some magazines and start curating the look and feel you want to achieve in your home!
What trends or themes do you see emerging in the realm of home architecture and design, and how is Artis adapting to them? Prioritising sustainability, our compact footprints emphasise material efficiency to reduce waste and we are committed to integrating and offering local, natural and recycled products where possible. We’ve always been a big fan of colour and it seems the rest of the design world is on board too! Artis finishes come in a wide array of colours to suit the maximalist and minimalist alike.
We are always on the lookout for new features whether that’s going off-grid or incorporating AI... watch this space!



